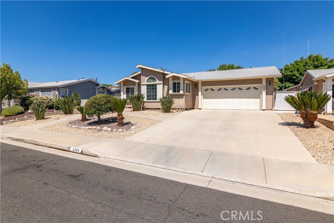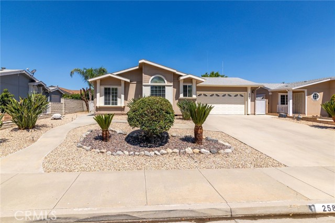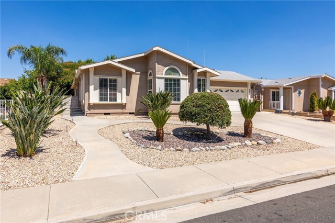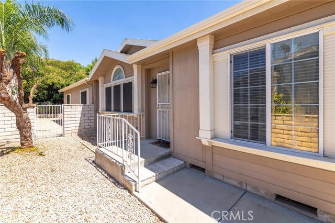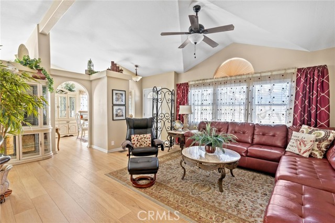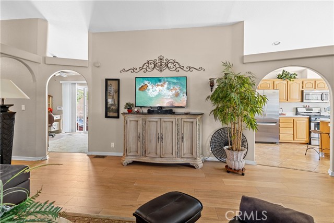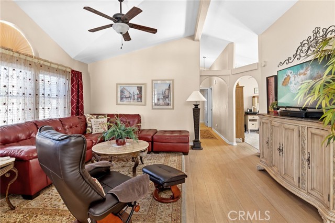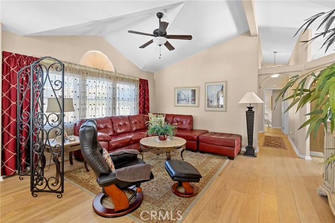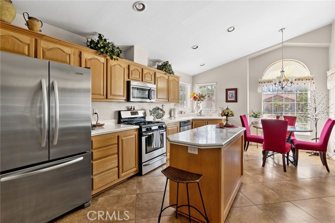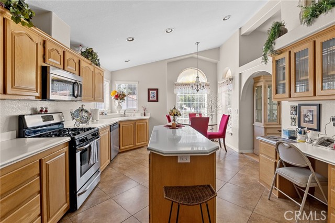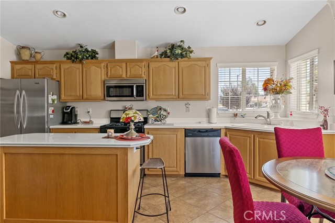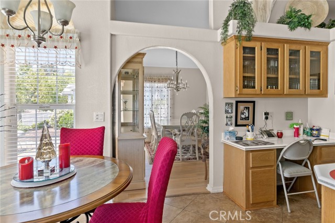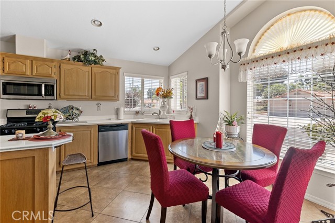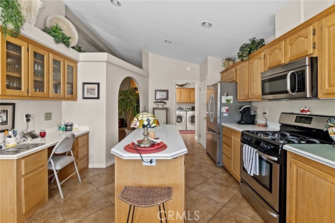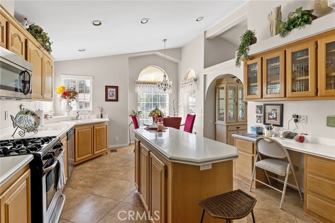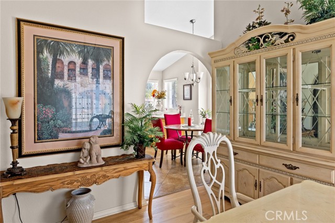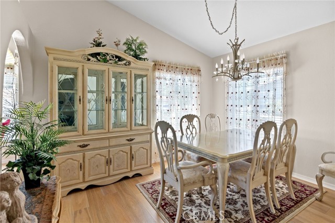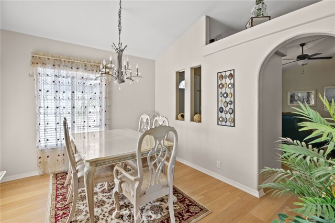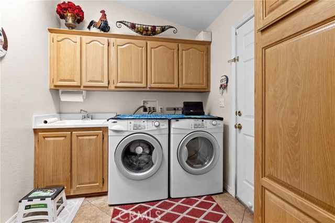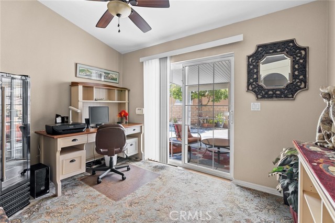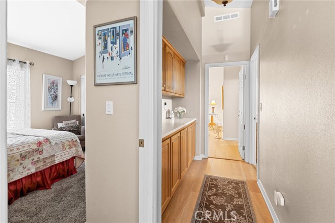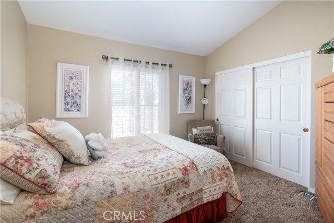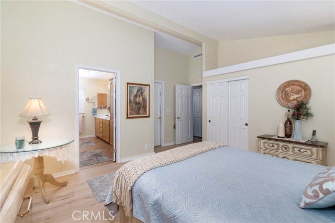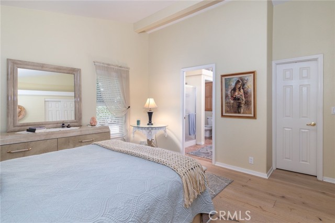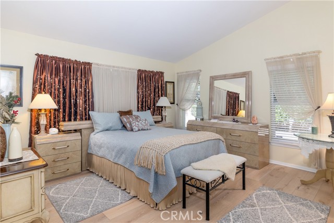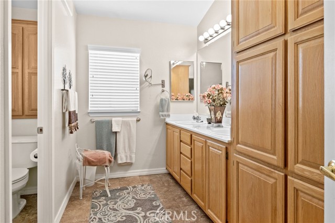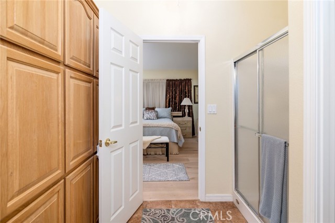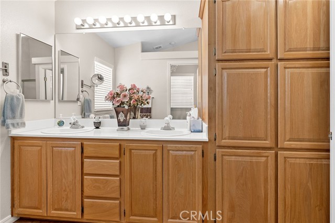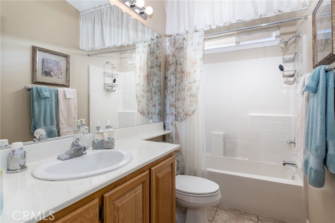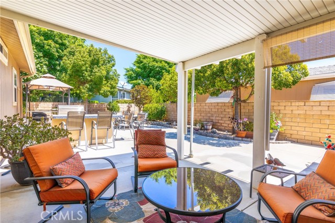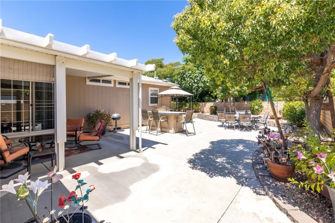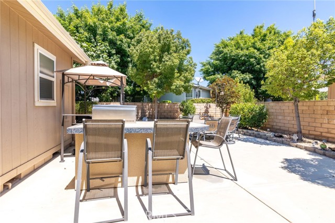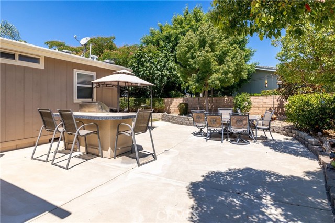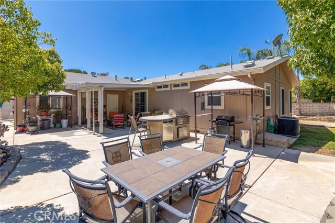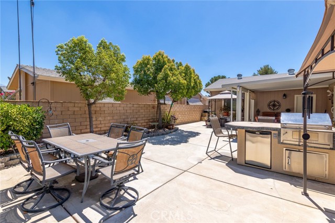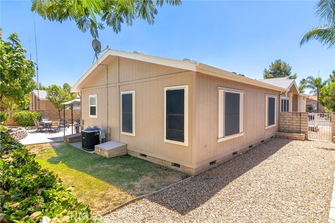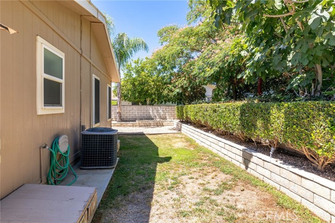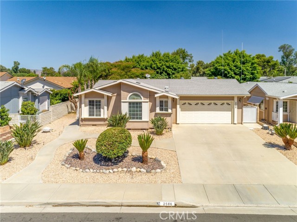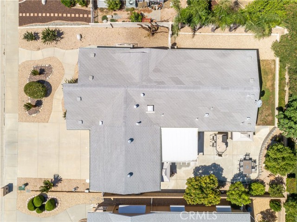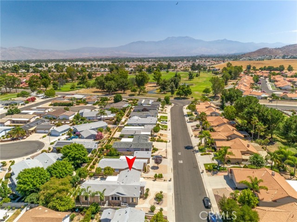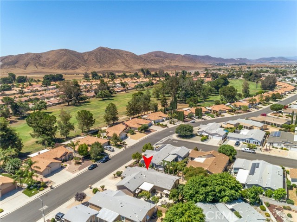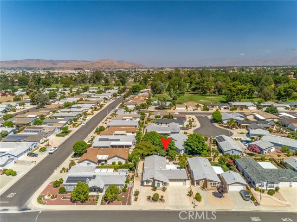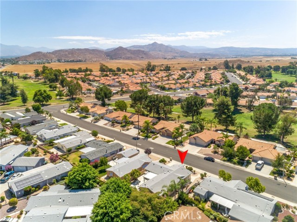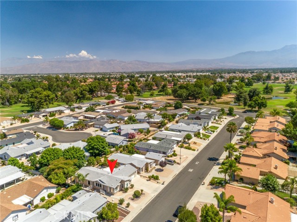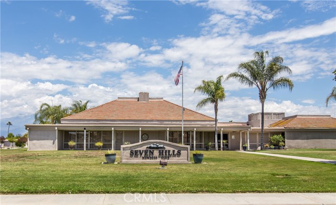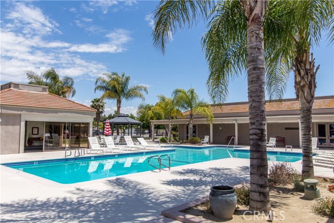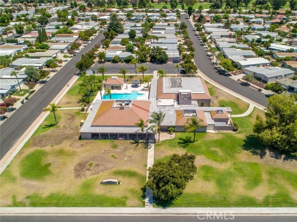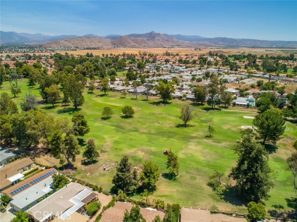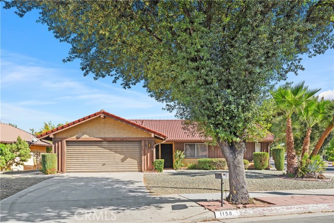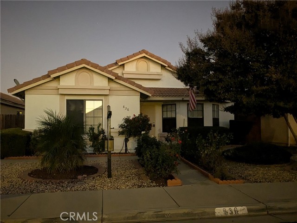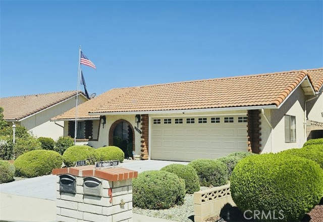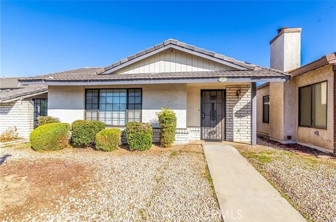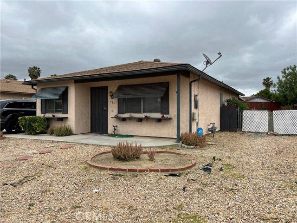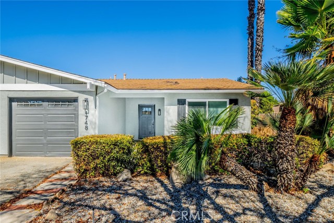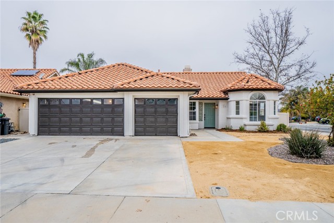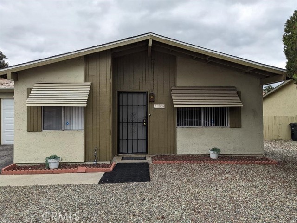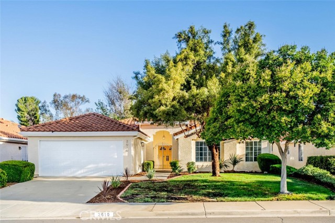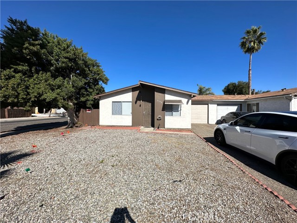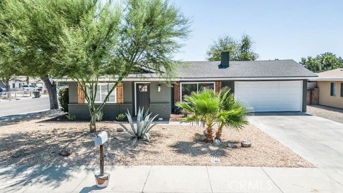2586 Peach Tree Street
Hemet, CA 92545
Sold
Welcome to Seven Hills and a Gorgeous home in Hemet's popular 55+ Golf Course Resort Community. This home has great curb appeal and is located on an interior street with low maintenance landscaping front and back on an oversized lot. Entry to the home is thru a security screen and beautiful designer glass accent door. You'll notice all the flooring has been installed with Allergy Sensitive folks in mind. The living room has an architectural engineered vaulted ceiling with ceiling fan. The kitchen has Stainless Steel Appliances, Granite counters and a center island. Just off the kitchen is the formal dining room with front and side view windows. Two bedrooms Plus an Office/Craft room, The master bedroom has dual closets, 1 walkin and 1 with dual doors, The Master en-suite boasts double pullmans and an EZ Step in shower. There is a guest bedroom and one additional bathroom. The backyard is an Entertainer's Dream with a Large BBQ Island , There is a Dance Hall amount of Concrete and a covered patio that offers shade in summer time and privacy. Tax rates in the community are low and the HOA is just $43 per YEAR. Check out what is within your budget at the Seven Hills Golf Course that is a regulation 18 hole course and includes a Pro Shop, restaurant and bar that is open to the public. Another option is to join the Seven Hills Members Club that offers a large pool, spa, gym, activities and other amenities. It's ready for your move-in. Price Improvement
PROPERTY INFORMATION
| MLS # | SW23156146 | Lot Size | 6,534 Sq. Ft. |
| HOA Fees | $4/Monthly | Property Type | Manufactured On Land |
| Price | $ 365,000
Price Per SqFt: $ 225 |
DOM | 813 Days |
| Address | 2586 Peach Tree Street | Type | Residential |
| City | Hemet | Sq.Ft. | 1,625 Sq. Ft. |
| Postal Code | 92545 | Garage | 2 |
| County | Riverside | Year Built | 1998 |
| Bed / Bath | 2 / 2 | Parking | 2 |
| Built In | 1998 | Status | Closed |
| Sold Date | 2023-12-14 |
INTERIOR FEATURES
| Has Laundry | Yes |
| Laundry Information | Individual Room, Inside |
| Has Fireplace | No |
| Fireplace Information | None |
| Has Appliances | Yes |
| Kitchen Appliances | Dishwasher, Gas Oven, Microwave, Refrigerator, Vented Exhaust Fan, Water Heater |
| Kitchen Information | Granite Counters, Kitchen Island, Remodeled Kitchen |
| Kitchen Area | Dining Room, In Kitchen |
| Has Heating | Yes |
| Heating Information | Central, Forced Air, Natural Gas |
| Room Information | Center Hall, Family Room, Library, Primary Suite, Office, Walk-In Closet |
| Has Cooling | Yes |
| Cooling Information | Central Air, Electric |
| Flooring Information | Laminate |
| InteriorFeatures Information | Cathedral Ceiling(s), Ceiling Fan(s), Granite Counters, Open Floorplan, Pantry, Storage |
| DoorFeatures | Sliding Doors |
| EntryLocation | 1 |
| Entry Level | 1 |
| Has Spa | No |
| SpaDescription | None |
| WindowFeatures | Blinds, Double Pane Windows, Skylight(s) |
| Bathroom Information | Shower in Tub, Walk-in shower |
| Main Level Bedrooms | 2 |
| Main Level Bathrooms | 2 |
EXTERIOR FEATURES
| FoundationDetails | Permanent |
| Roof | Composition |
| Has Pool | No |
| Pool | None |
| Has Patio | Yes |
| Patio | Concrete, Covered |
| Has Fence | Yes |
| Fencing | Block, Wrought Iron |
| Has Sprinklers | Yes |
WALKSCORE
MAP
MORTGAGE CALCULATOR
- Principal & Interest:
- Property Tax: $389
- Home Insurance:$119
- HOA Fees:$0
- Mortgage Insurance:
PRICE HISTORY
| Date | Event | Price |
| 12/05/2023 | Pending | $365,000 |
| 10/17/2023 | Price Change | $365,000 (-3.95%) |

Topfind Realty
REALTOR®
(844)-333-8033
Questions? Contact today.
Interested in buying or selling a home similar to 2586 Peach Tree Street?
Hemet Similar Properties
Listing provided courtesy of Dodie ONeal, Century 21 Masters. Based on information from California Regional Multiple Listing Service, Inc. as of #Date#. This information is for your personal, non-commercial use and may not be used for any purpose other than to identify prospective properties you may be interested in purchasing. Display of MLS data is usually deemed reliable but is NOT guaranteed accurate by the MLS. Buyers are responsible for verifying the accuracy of all information and should investigate the data themselves or retain appropriate professionals. Information from sources other than the Listing Agent may have been included in the MLS data. Unless otherwise specified in writing, Broker/Agent has not and will not verify any information obtained from other sources. The Broker/Agent providing the information contained herein may or may not have been the Listing and/or Selling Agent.
