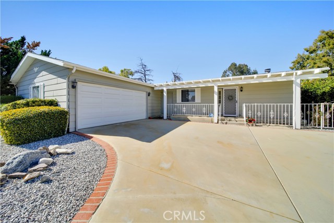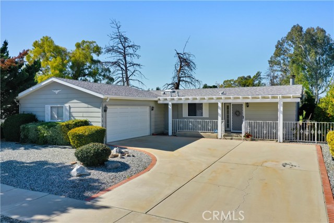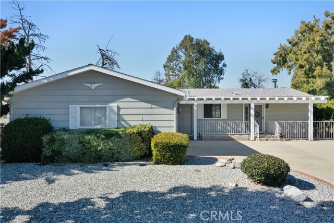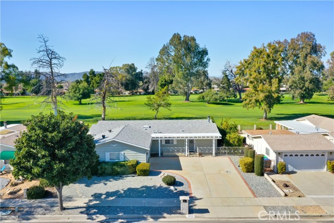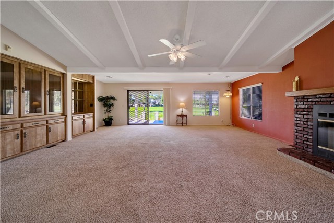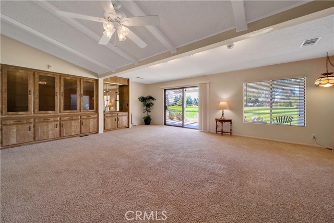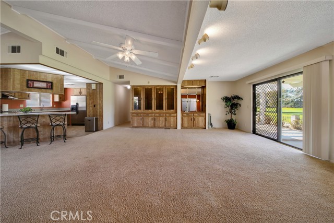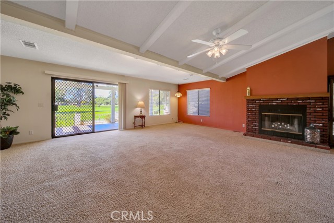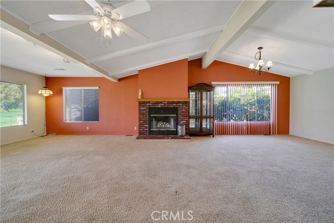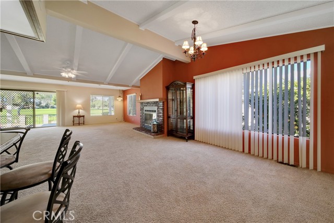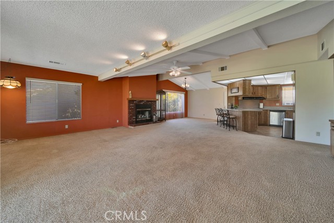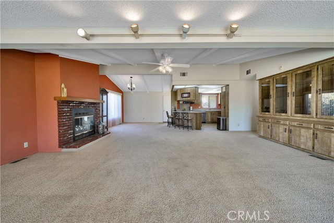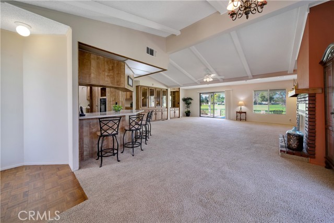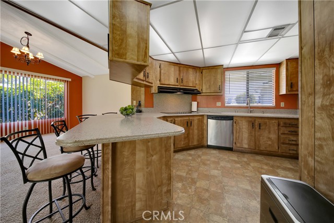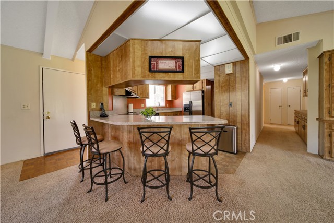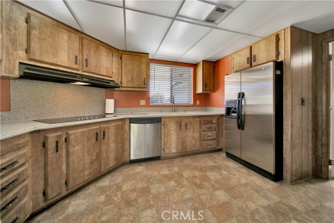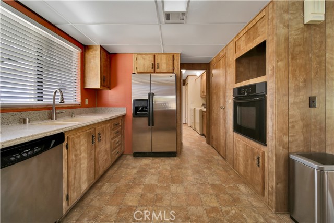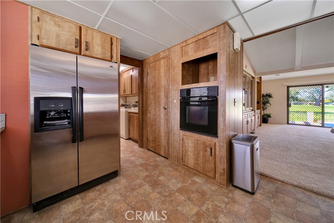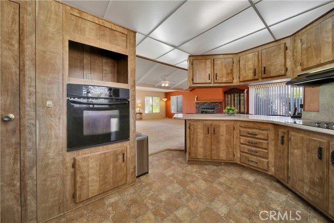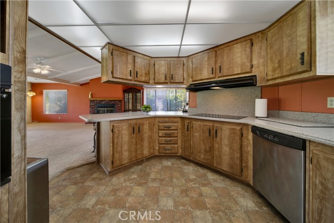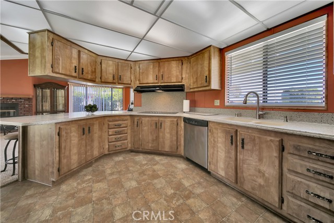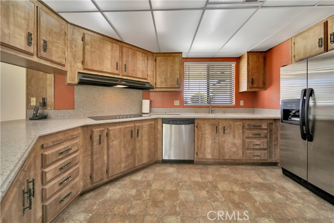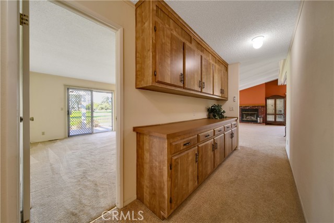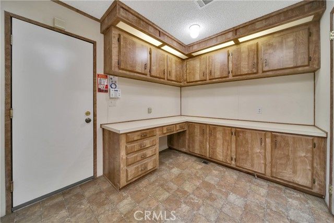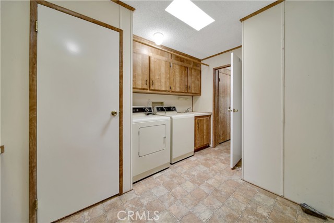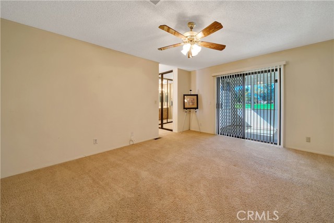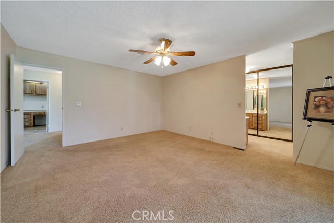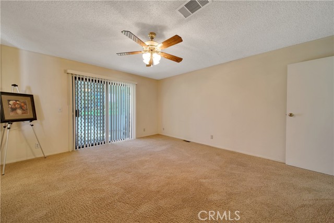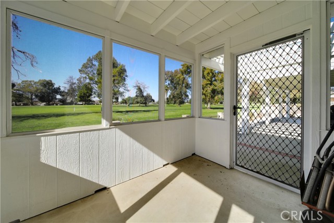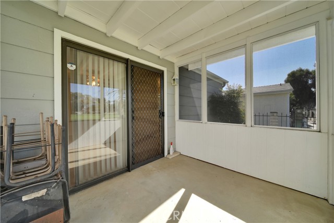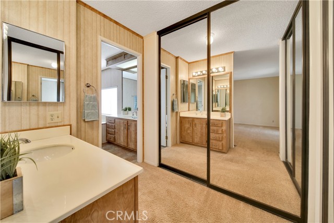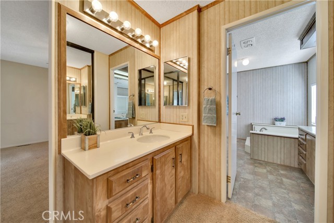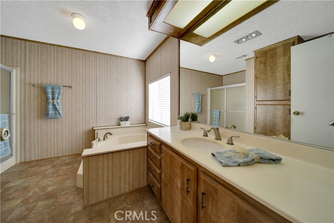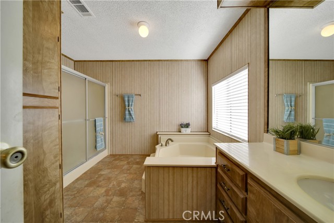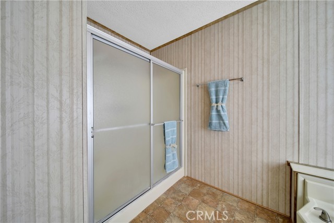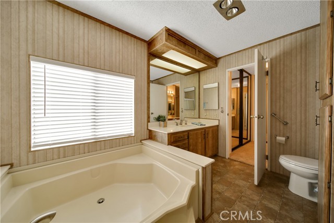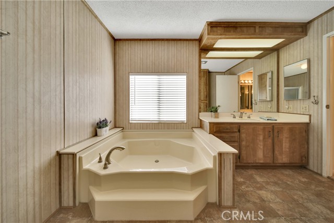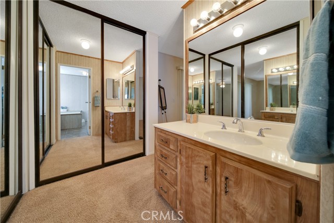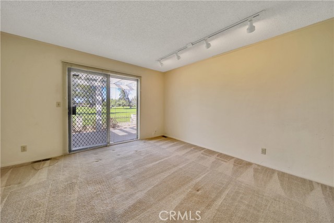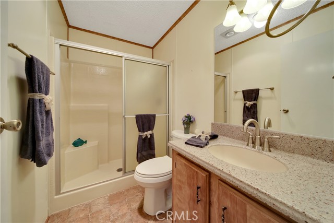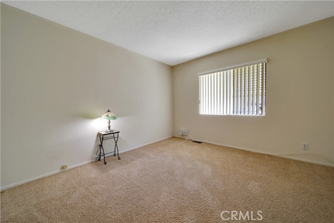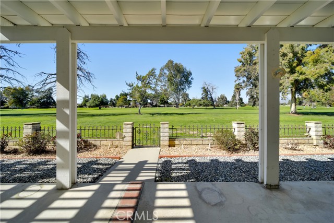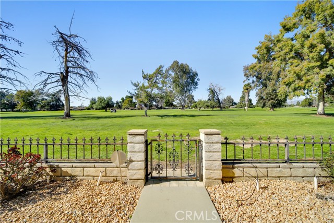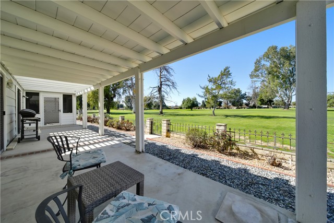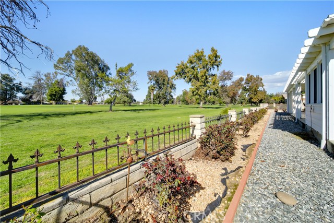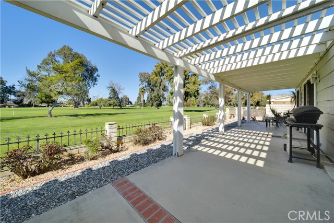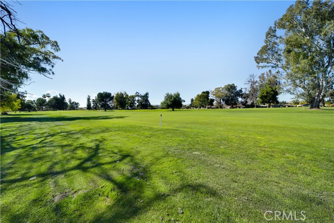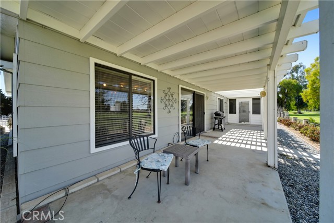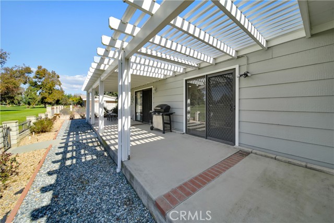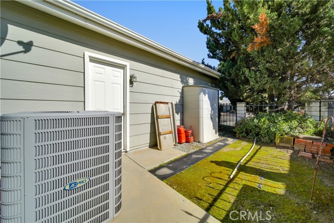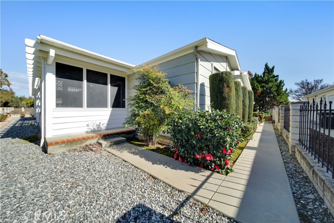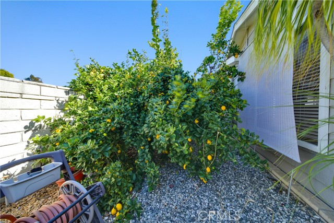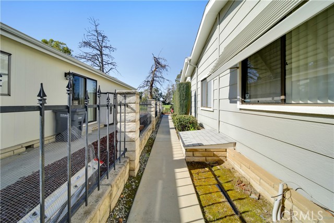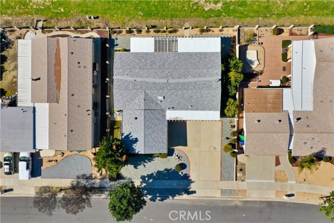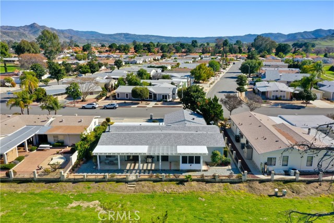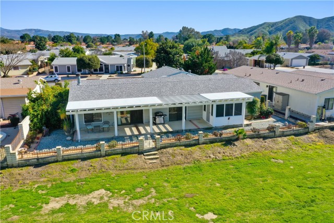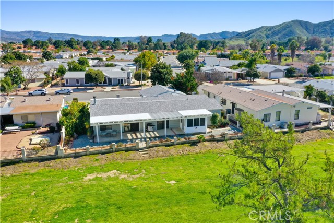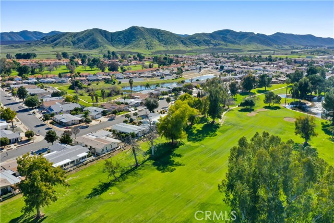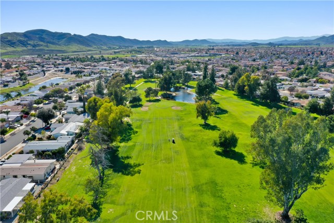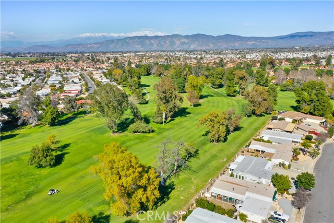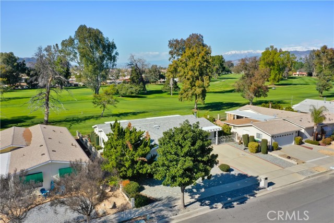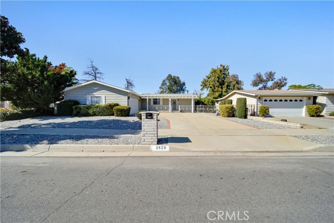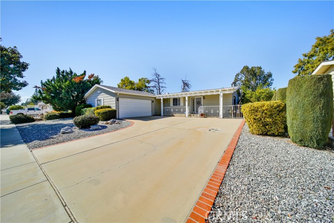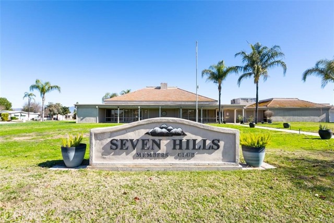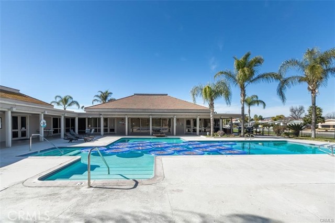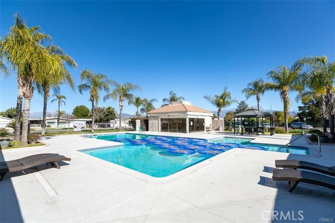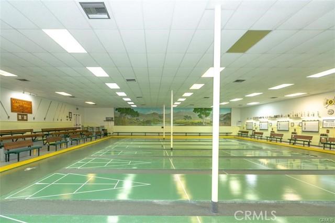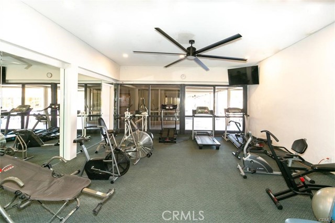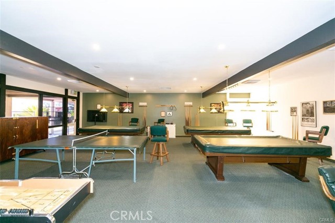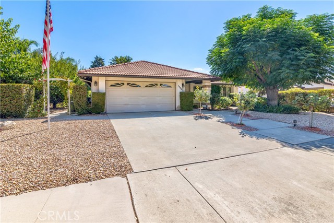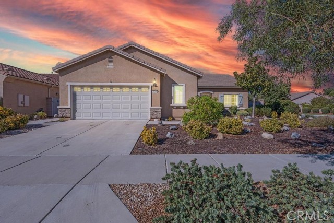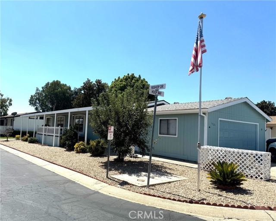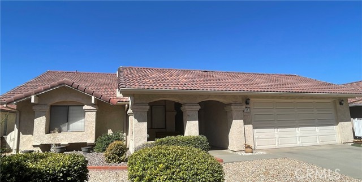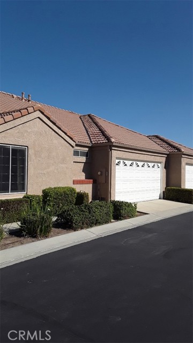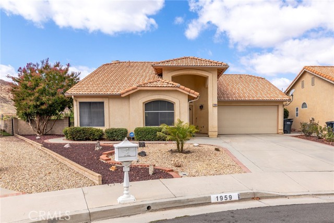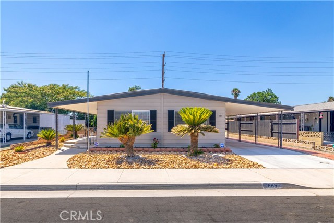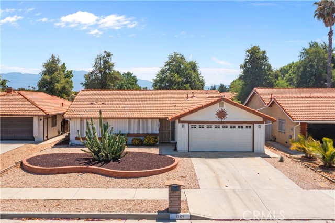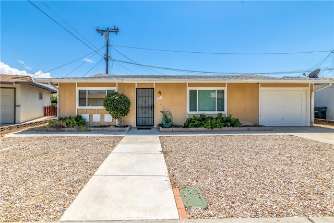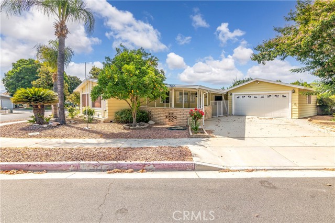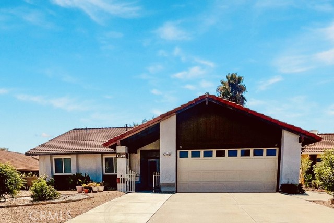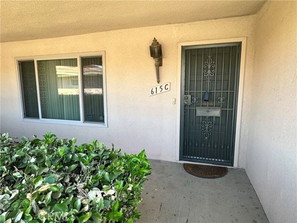2628 Blue Spruce Drive
Hemet, CA 92545
Sold
Located on the Golf Course with Beautiful Views on the 4th Green! 3 Bedroom / 2 Bath View Home in Seven Hills 55+ community with 2040 square feet of living space. Great room features vaulted ceilings, brick fireplace, built-in hutch and wet bar. Neutral colors throughout. Spacious kitchen with solid surface counters, stainless & black appliances. Primary suite the leads to the enclosed patio room, backyard & views of the golf course. The primary bath. Primary bath features a soaking tub, walk in shower, dual sinks and mirrored wardrobe doors. Secondary bedroom offers access to the back patio & has golf course views. Third bedroom offers a walk in closet. Secondary Bathroom has a large walk in shower. Laundry Utility Room with sink and lots of storage, and built in desk. There are 4 producing citrus trees for you to enjoy, and a 2 car oversized garage! NEW AC compressor June 2022! Home was repiped with copper pipes in November 2010! NEW Roof in March 2017! LOW TAXES! & the HOA is only $43 a year! Additional small monthly fees to join the Members Clubhouse (Featuring Pool, Spa, Men/Women’s Clubs, Exercise Room, Shuffleboard, Billiards, Table Tennis, Recreation Room and more). The Seven Hills Golf Course & Restaurant are Open to the Public. Buyer will have to attend a POA Interview to provide age qualification and acknowledge CC&R's
PROPERTY INFORMATION
| MLS # | SW24038236 | Lot Size | 7,405 Sq. Ft. |
| HOA Fees | $4/Monthly | Property Type | Manufactured On Land |
| Price | $ 325,000
Price Per SqFt: $ 159 |
DOM | 605 Days |
| Address | 2628 Blue Spruce Drive | Type | Residential |
| City | Hemet | Sq.Ft. | 2,040 Sq. Ft. |
| Postal Code | 92545 | Garage | 2 |
| County | Riverside | Year Built | 1986 |
| Bed / Bath | 3 / 2 | Parking | 2 |
| Built In | 1986 | Status | Closed |
| Sold Date | 2024-04-18 |
INTERIOR FEATURES
| Has Laundry | Yes |
| Laundry Information | Dryer Included, Individual Room, Washer Included |
| Has Fireplace | Yes |
| Fireplace Information | Family Room |
| Has Appliances | Yes |
| Kitchen Appliances | Dishwasher, Electric Oven, Electric Cooktop, Refrigerator |
| Kitchen Information | Corian Counters, Kitchen Open to Family Room |
| Kitchen Area | Breakfast Counter / Bar |
| Has Heating | Yes |
| Heating Information | Central |
| Room Information | All Bedrooms Down, Great Room, Kitchen, Main Floor Bedroom, Main Floor Primary Bedroom, Utility Room, Walk-In Closet |
| Has Cooling | Yes |
| Cooling Information | Central Air |
| Flooring Information | Carpet |
| InteriorFeatures Information | Copper Plumbing Full, Corian Counters, Open Floorplan, Wet Bar |
| EntryLocation | front of home |
| Entry Level | 1 |
| Has Spa | No |
| SpaDescription | None |
| SecuritySafety | Security System |
| Bathroom Information | Double Sinks in Primary Bath, Main Floor Full Bath, Soaking Tub, Walk-in shower |
| Main Level Bedrooms | 3 |
| Main Level Bathrooms | 2 |
EXTERIOR FEATURES
| ExteriorFeatures | Rain Gutters |
| Has Pool | No |
| Pool | None |
| Has Patio | Yes |
| Patio | Covered, Enclosed |
| Has Sprinklers | Yes |
WALKSCORE
MAP
MORTGAGE CALCULATOR
- Principal & Interest:
- Property Tax: $347
- Home Insurance:$119
- HOA Fees:$0
- Mortgage Insurance:
PRICE HISTORY
| Date | Event | Price |
| 04/18/2024 | Sold | $330,000 |
| 03/18/2024 | Active Under Contract | $325,000 |
| 02/24/2024 | Listed | $325,000 |

Topfind Realty
REALTOR®
(844)-333-8033
Questions? Contact today.
Interested in buying or selling a home similar to 2628 Blue Spruce Drive?
Hemet Similar Properties
Listing provided courtesy of Michele Metz, RE/MAX One. Based on information from California Regional Multiple Listing Service, Inc. as of #Date#. This information is for your personal, non-commercial use and may not be used for any purpose other than to identify prospective properties you may be interested in purchasing. Display of MLS data is usually deemed reliable but is NOT guaranteed accurate by the MLS. Buyers are responsible for verifying the accuracy of all information and should investigate the data themselves or retain appropriate professionals. Information from sources other than the Listing Agent may have been included in the MLS data. Unless otherwise specified in writing, Broker/Agent has not and will not verify any information obtained from other sources. The Broker/Agent providing the information contained herein may or may not have been the Listing and/or Selling Agent.
