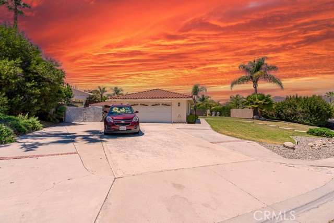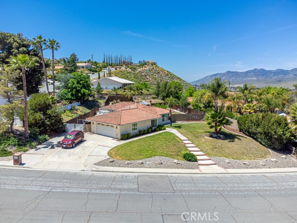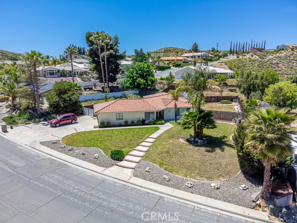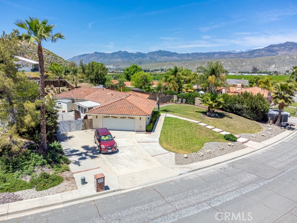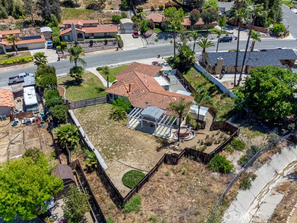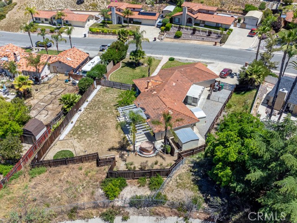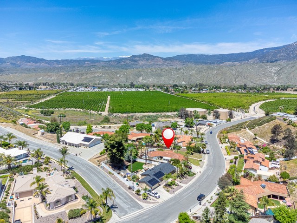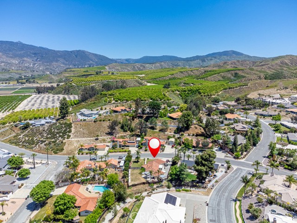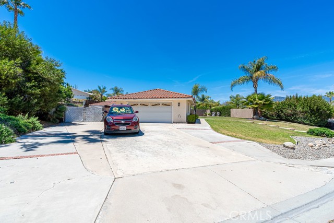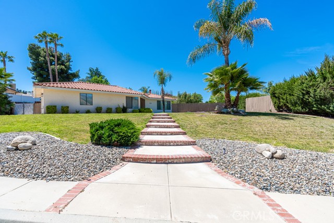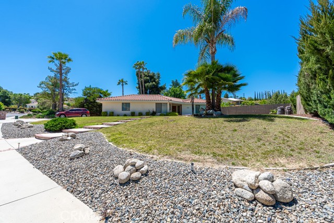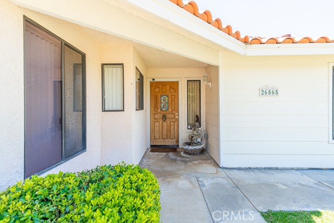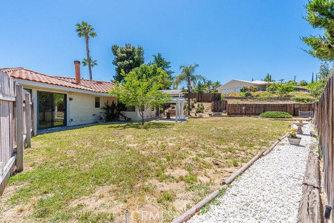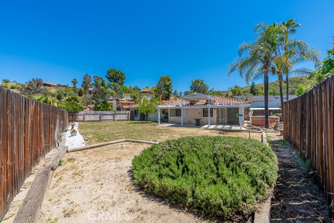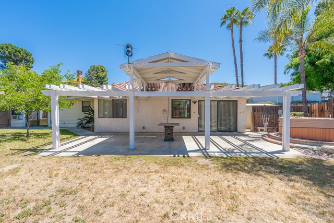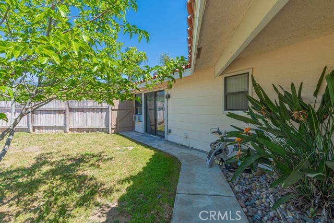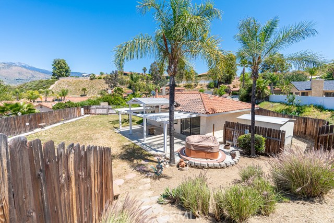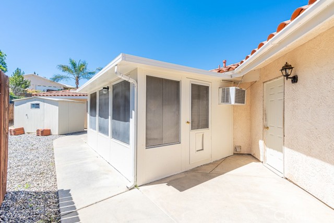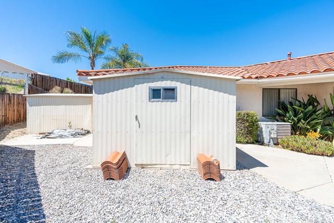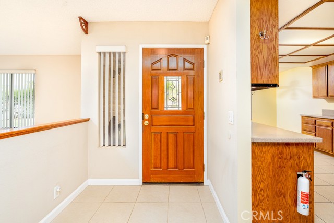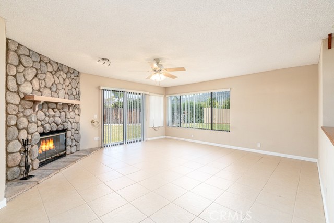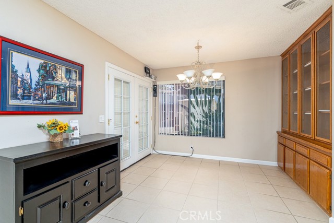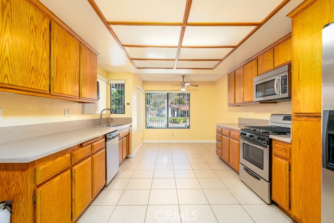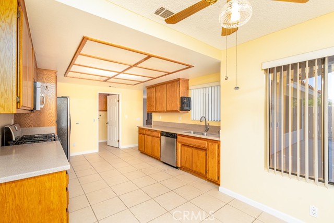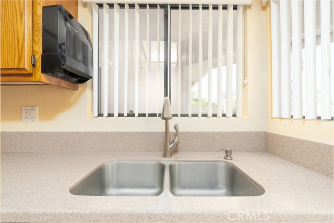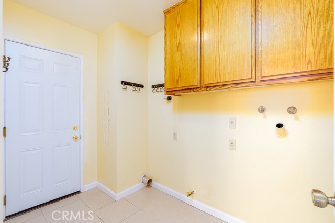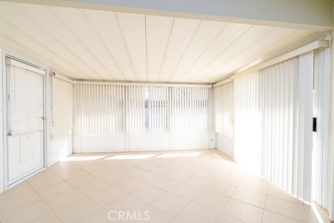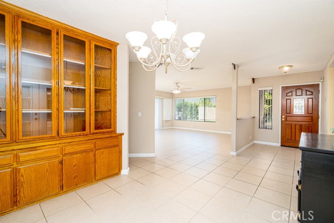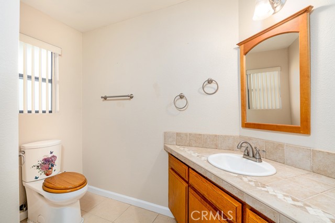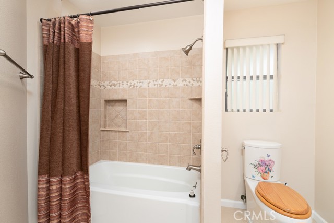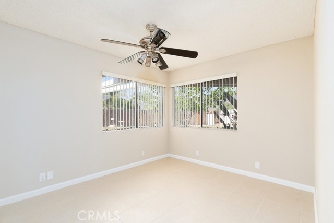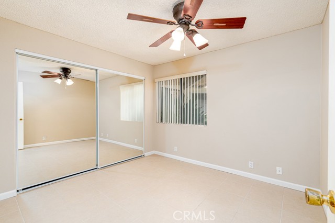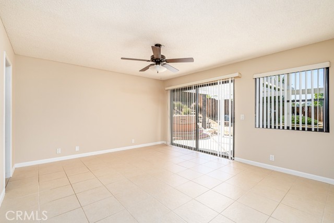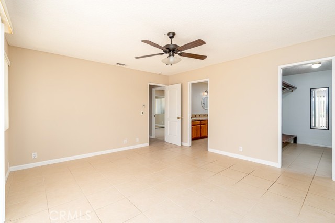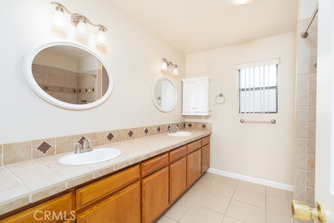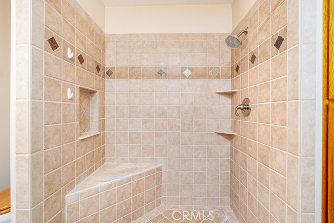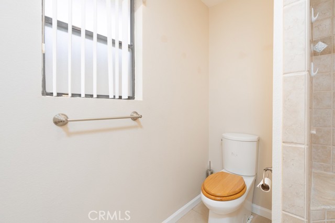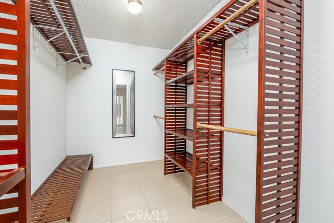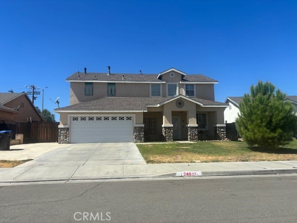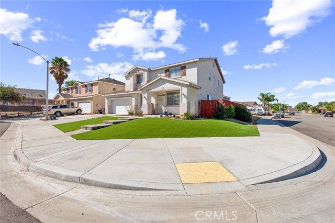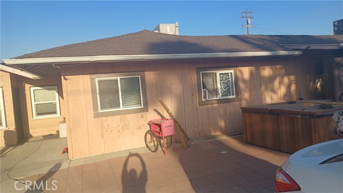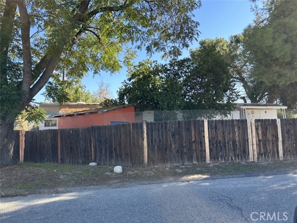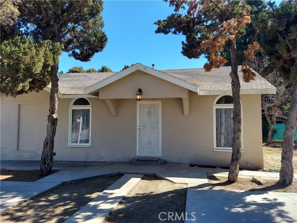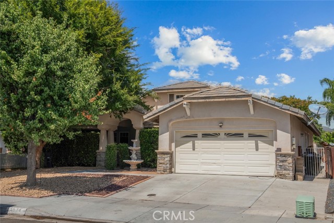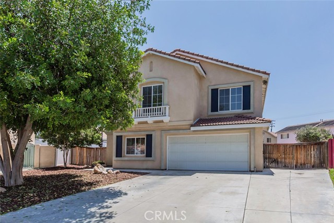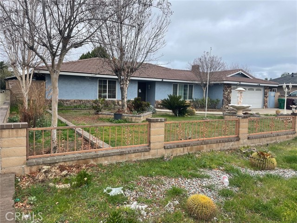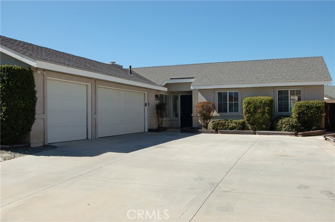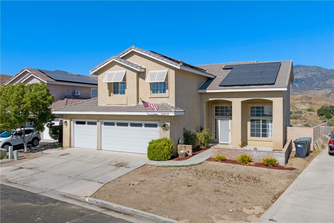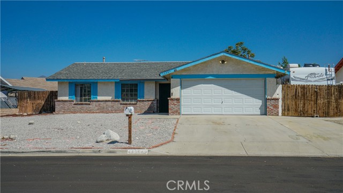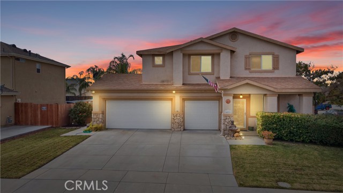26565 Valle Heights Road
Hemet, CA 92544
Sold
****BACK ON THE MARKET...BUYER COULDN'T PERFORM**** Enjoy the coveted VIEW of the foothills of the San Jacinto Mountains in this charming 1986 home surrounded by other exclusive custom homes! Framed in a private setting, this single story 3 bedroom, 2 bath home is about 1,700 sq. ft.! There is even a fully enclosed patio which can be converted to a bedroom by adding a closet or a Man Cave! Awesome views, inside laundry, and a big spacious kitchen. What more can you ask for? How about a formal dining room, living room with impressive rock fireplace, and walk-in closet in primary bedroom. There's more: A Spa--covered patio, huge RV parking, and last but not least, wonderfully manicured yard! There are numerous custom details that add warmth and character to this exquisite Spa home. This home is located minutes from restaurants, shopping, medical facilities, hiking trails, wineries even mountains. Imagine the possibilities: private family gatherings, entertaining friends or just hide-out without worrying about your neighbor looking out their window right into YOURS (smile)! Welcome to this, your personal paradise--your next forever home!
PROPERTY INFORMATION
| MLS # | SW24070892 | Lot Size | 18,295 Sq. Ft. |
| HOA Fees | $0/Monthly | Property Type | Single Family Residence |
| Price | $ 524,900
Price Per SqFt: $ 317 |
DOM | 524 Days |
| Address | 26565 Valle Heights Road | Type | Residential |
| City | Hemet | Sq.Ft. | 1,654 Sq. Ft. |
| Postal Code | 92544 | Garage | 2 |
| County | Riverside | Year Built | 1986 |
| Bed / Bath | 3 / 2 | Parking | 2 |
| Built In | 1986 | Status | Closed |
| Sold Date | 2024-10-31 |
INTERIOR FEATURES
| Has Laundry | Yes |
| Laundry Information | Individual Room |
| Has Fireplace | Yes |
| Fireplace Information | Living Room |
| Has Appliances | Yes |
| Kitchen Appliances | Gas Oven |
| Kitchen Information | Granite Counters |
| Kitchen Area | Dining Room, In Kitchen |
| Has Heating | Yes |
| Heating Information | Central |
| Room Information | All Bedrooms Down, Bonus Room, Entry, Kitchen, Laundry, Living Room, Primary Bathroom, Primary Bedroom |
| Has Cooling | Yes |
| Cooling Information | Central Air |
| Flooring Information | Tile |
| InteriorFeatures Information | Ceiling Fan(s), Open Floorplan |
| EntryLocation | Front |
| Entry Level | 0 |
| Has Spa | Yes |
| SpaDescription | Private |
| SecuritySafety | Carbon Monoxide Detector(s), Smoke Detector(s) |
| Bathroom Information | Double Sinks in Primary Bath, Exhaust fan(s) |
| Main Level Bedrooms | 3 |
| Main Level Bathrooms | 2 |
EXTERIOR FEATURES
| Roof | Tile |
| Has Pool | No |
| Pool | None |
| Has Patio | Yes |
| Patio | Concrete, Rear Porch |
| Has Fence | Yes |
| Fencing | Privacy |
| Has Sprinklers | Yes |
WALKSCORE
MAP
MORTGAGE CALCULATOR
- Principal & Interest:
- Property Tax: $560
- Home Insurance:$119
- HOA Fees:$0
- Mortgage Insurance:
PRICE HISTORY
| Date | Event | Price |
| 10/31/2024 | Sold | $480,000 |
| 10/09/2024 | Pending | $524,900 |
| 09/06/2024 | Price Change (Relisted) | $544,500 (-0.91%) |
| 07/26/2024 | Pending | $589,000 |
| 06/25/2024 | Price Change | $599,000 (-0.98%) |
| 06/18/2024 | Listed | $604,900 |

Topfind Realty
REALTOR®
(844)-333-8033
Questions? Contact today.
Interested in buying or selling a home similar to 26565 Valle Heights Road?
Hemet Similar Properties
Listing provided courtesy of Sabrina Chapman, Liberty Real Estate. Based on information from California Regional Multiple Listing Service, Inc. as of #Date#. This information is for your personal, non-commercial use and may not be used for any purpose other than to identify prospective properties you may be interested in purchasing. Display of MLS data is usually deemed reliable but is NOT guaranteed accurate by the MLS. Buyers are responsible for verifying the accuracy of all information and should investigate the data themselves or retain appropriate professionals. Information from sources other than the Listing Agent may have been included in the MLS data. Unless otherwise specified in writing, Broker/Agent has not and will not verify any information obtained from other sources. The Broker/Agent providing the information contained herein may or may not have been the Listing and/or Selling Agent.
