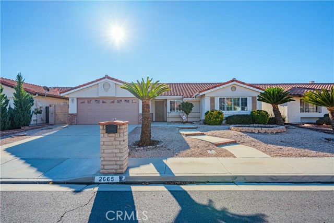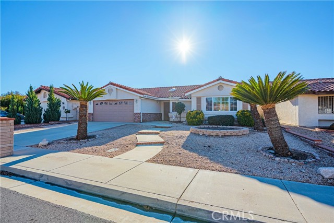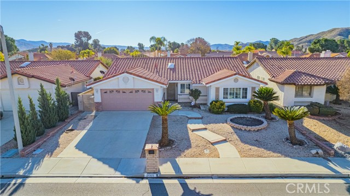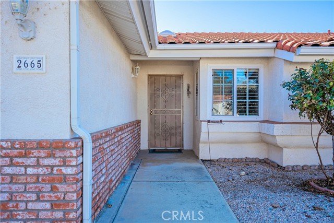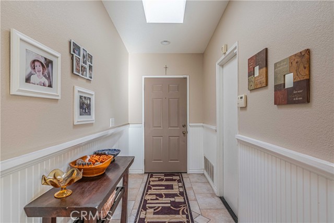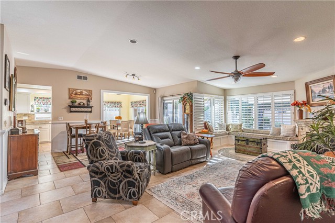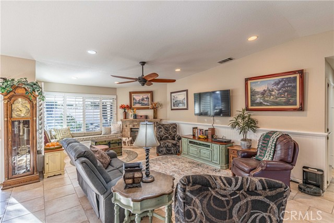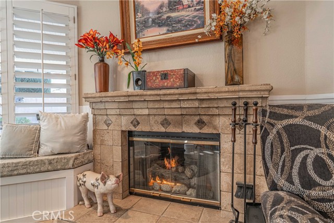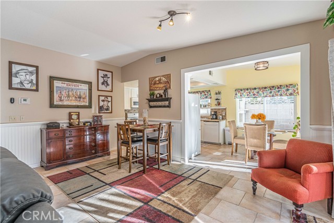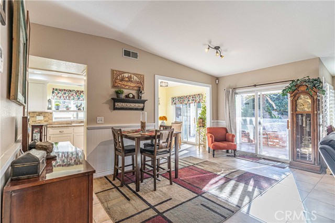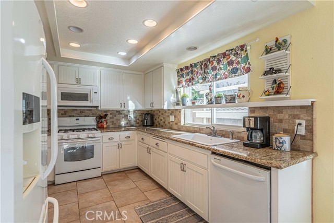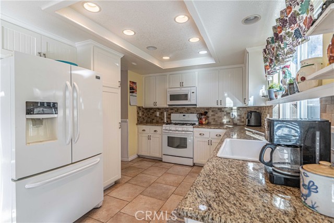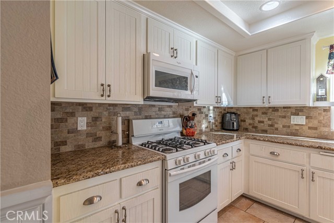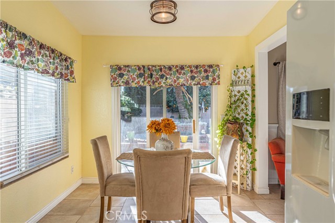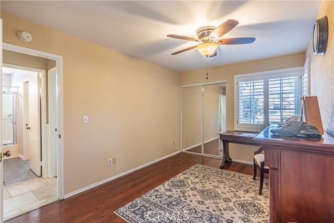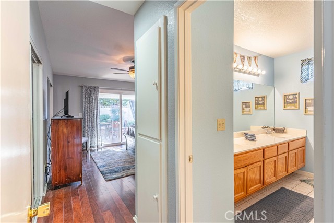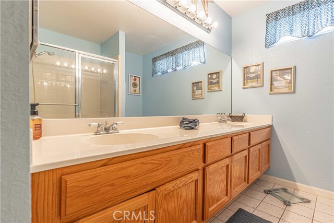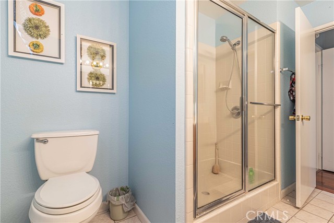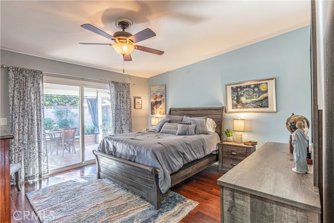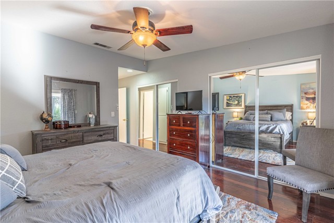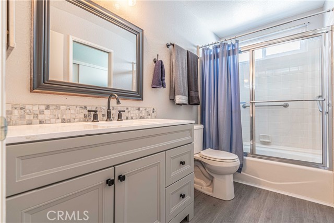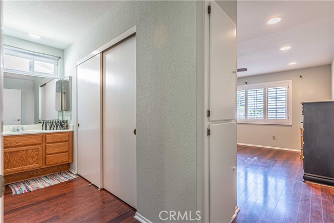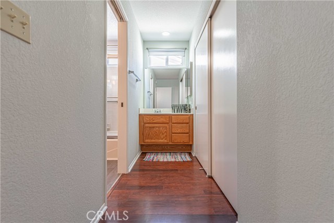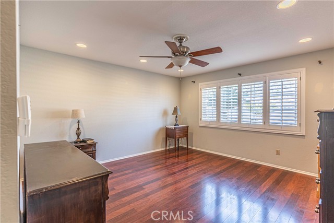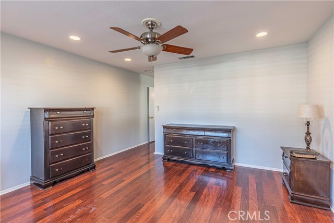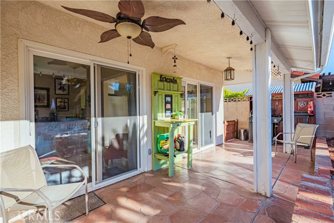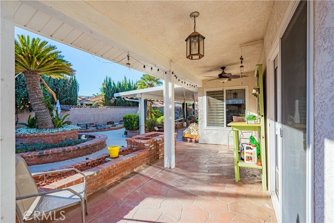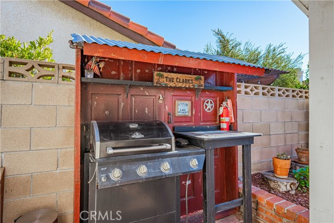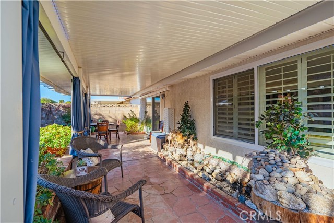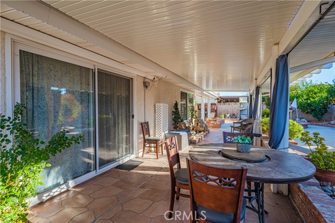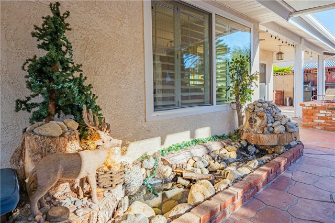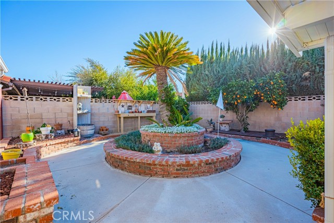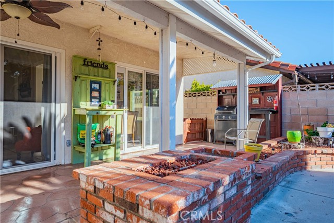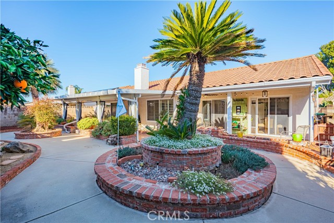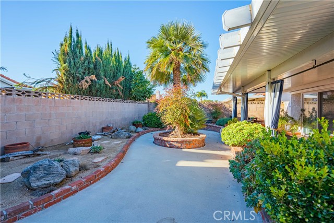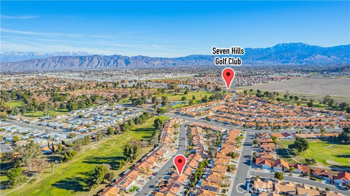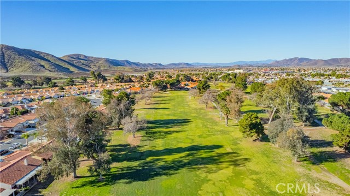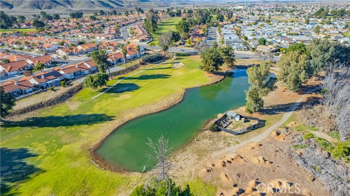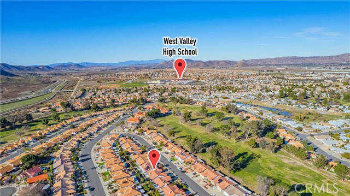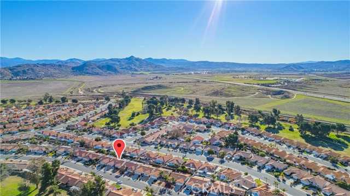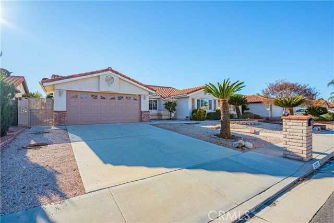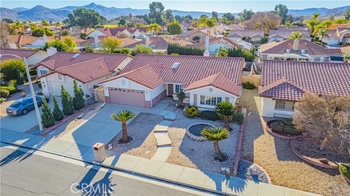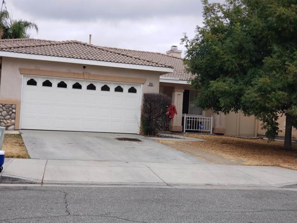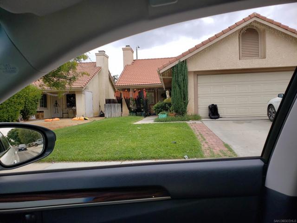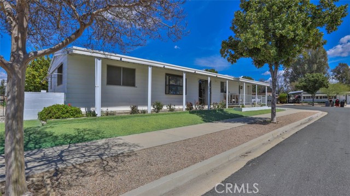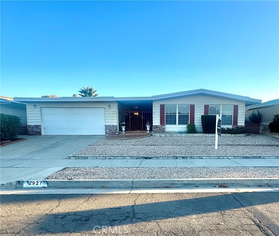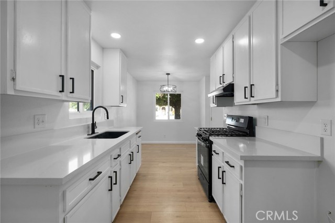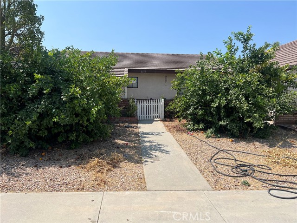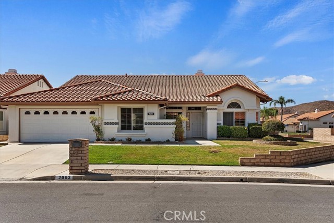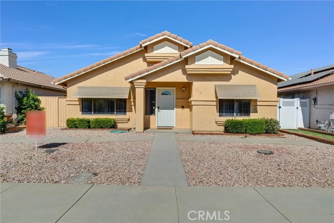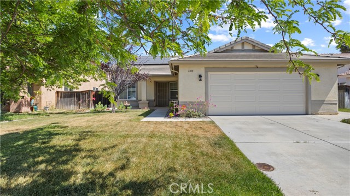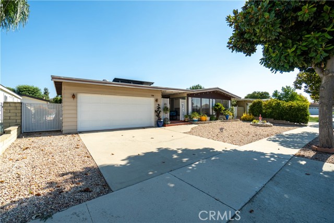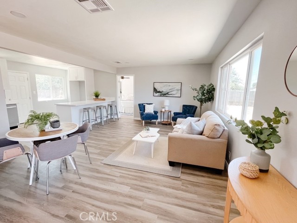2665 Beech Tree Street
Hemet, CA 92545
Sold
Welcome to this peaceful 55+ Community in Seven Hills. The front security door ensures the safety of the home. As you step inside, natural light floods the entryway through the skylight, which creates a warm and inviting ambiance. A beautifully remodeled home featuring a modern kitchen with granite countertops, tile floors and elegant white cabinets. The bathroom boasts remodeled tile work, cabinets, and shower. Laminate floors provide a stylish touch throughout. You'll enjoy the comfort of a new HVAC system and hot water heater. Family room has a cozy gas fireplace to relax. Wanescot has been added to the walls, and shutters on the windows. Outside the rear yard is a haven with a patio cover, a built in fire pit, a block wall for privacy, a soothing water feature, and fruit trees that create a serene atmosphere. The garage floor has been epoxy coated for durability. Additionally this community offers a low tax rate and HOA fee. For an optional monthly fee, residents have the opportunity to join a Members Club, granting access to amenities such as a pool, spa, clubhouse, gym, and a meeting room. With it's convenient location near medical and shopping services, this home provides a comfortable and enjoyable 55+ or better living.
PROPERTY INFORMATION
| MLS # | IV24003772 | Lot Size | 6,098 Sq. Ft. |
| HOA Fees | $4/Monthly | Property Type | Single Family Residence |
| Price | $ 394,000
Price Per SqFt: $ 221 |
DOM | 669 Days |
| Address | 2665 Beech Tree Street | Type | Residential |
| City | Hemet | Sq.Ft. | 1,784 Sq. Ft. |
| Postal Code | 92545 | Garage | 2 |
| County | Riverside | Year Built | 1989 |
| Bed / Bath | 3 / 2 | Parking | 2 |
| Built In | 1989 | Status | Closed |
| Sold Date | 2024-02-16 |
INTERIOR FEATURES
| Has Laundry | Yes |
| Laundry Information | In Garage |
| Has Fireplace | Yes |
| Fireplace Information | Family Room, Gas, Gas Starter |
| Has Appliances | Yes |
| Kitchen Appliances | Dishwasher, Gas Range, Microwave, Refrigerator |
| Kitchen Information | Granite Counters, Remodeled Kitchen |
| Kitchen Area | Breakfast Nook |
| Has Heating | Yes |
| Heating Information | Central, ENERGY STAR Qualified Equipment |
| Room Information | Laundry |
| Has Cooling | Yes |
| Cooling Information | Central Air |
| Flooring Information | Laminate, Tile |
| InteriorFeatures Information | Ceiling Fan(s), Granite Counters, Open Floorplan, Wainscoting |
| DoorFeatures | Sliding Doors |
| EntryLocation | front |
| Entry Level | 1 |
| Has Spa | Yes |
| SpaDescription | Association |
| WindowFeatures | Double Pane Windows, Screens, Shutters |
| SecuritySafety | Smoke Detector(s) |
| Bathroom Information | Bathtub, Shower, Double sinks in bath(s), Granite Counters |
| Main Level Bedrooms | 3 |
| Main Level Bathrooms | 2 |
EXTERIOR FEATURES
| ExteriorFeatures | Barbecue Private, Lighting |
| FoundationDetails | Slab |
| Roof | Tile |
| Has Pool | No |
| Pool | Association |
| Has Patio | Yes |
| Patio | Covered |
| Has Fence | Yes |
| Fencing | Block |
WALKSCORE
MAP
MORTGAGE CALCULATOR
- Principal & Interest:
- Property Tax: $420
- Home Insurance:$119
- HOA Fees:$0
- Mortgage Insurance:
PRICE HISTORY
| Date | Event | Price |
| 02/16/2024 | Sold | $400,000 |
| 01/09/2024 | Listed | $394,000 |

Topfind Realty
REALTOR®
(844)-333-8033
Questions? Contact today.
Interested in buying or selling a home similar to 2665 Beech Tree Street?
Hemet Similar Properties
Listing provided courtesy of MARY DIMMLER-LONG, COLDWELL BANKER ASSOC BRKR/CL. Based on information from California Regional Multiple Listing Service, Inc. as of #Date#. This information is for your personal, non-commercial use and may not be used for any purpose other than to identify prospective properties you may be interested in purchasing. Display of MLS data is usually deemed reliable but is NOT guaranteed accurate by the MLS. Buyers are responsible for verifying the accuracy of all information and should investigate the data themselves or retain appropriate professionals. Information from sources other than the Listing Agent may have been included in the MLS data. Unless otherwise specified in writing, Broker/Agent has not and will not verify any information obtained from other sources. The Broker/Agent providing the information contained herein may or may not have been the Listing and/or Selling Agent.
