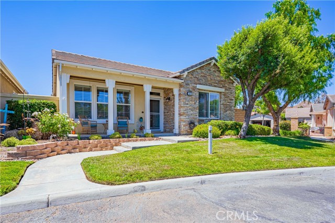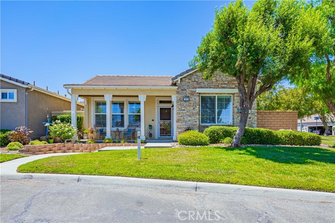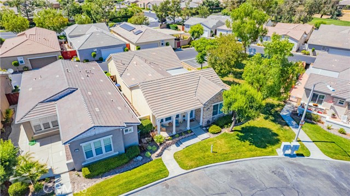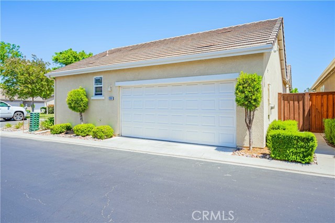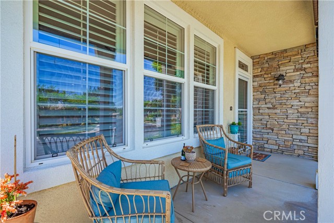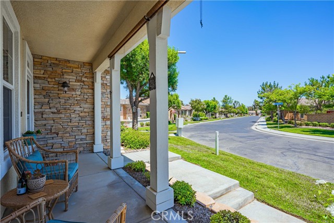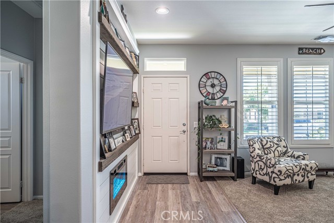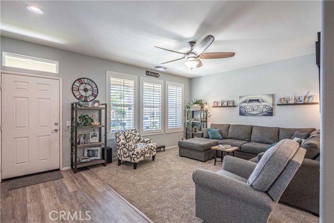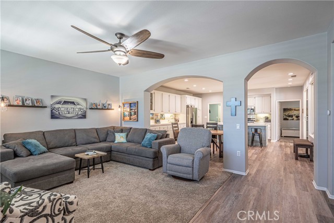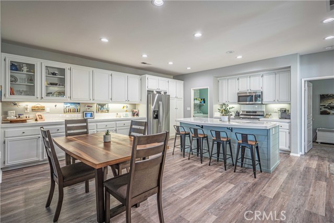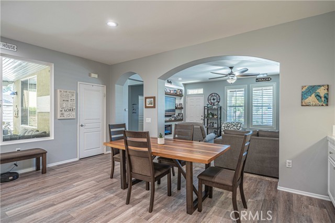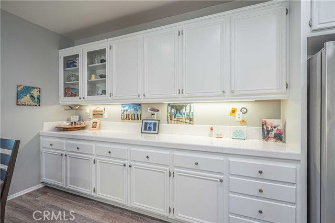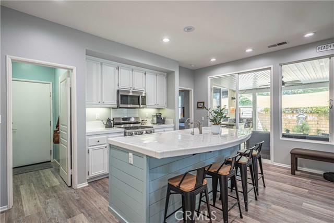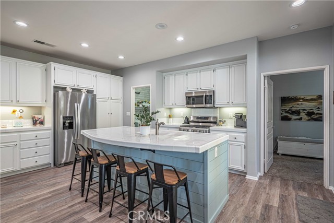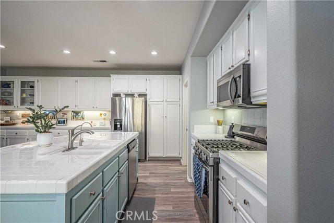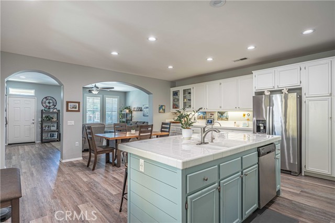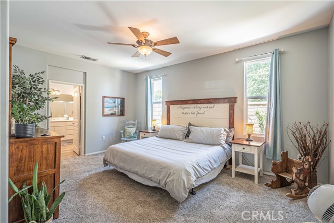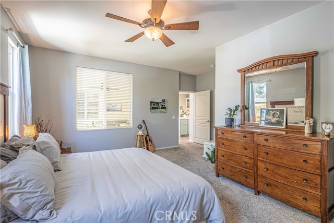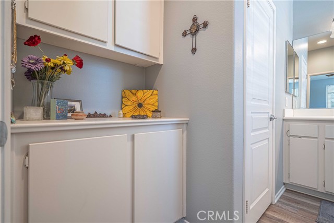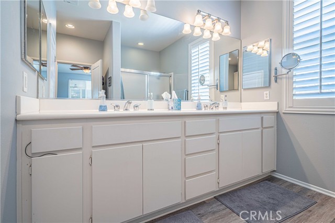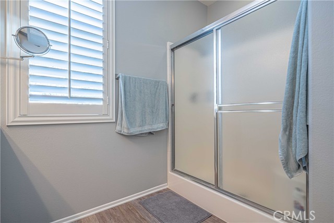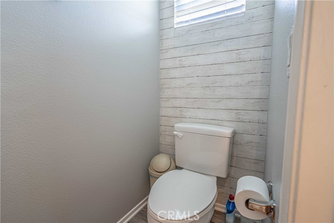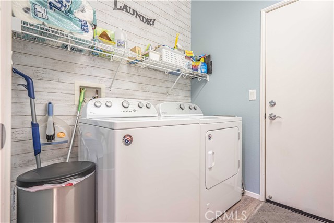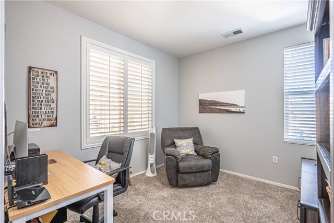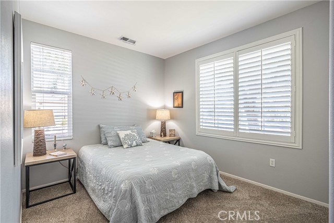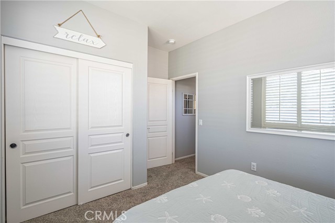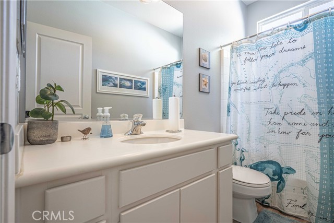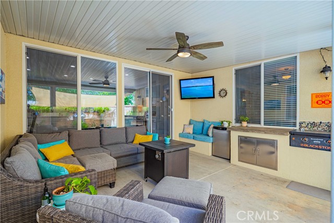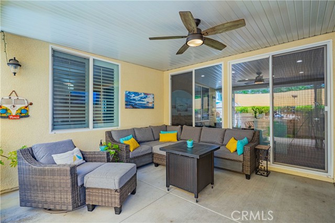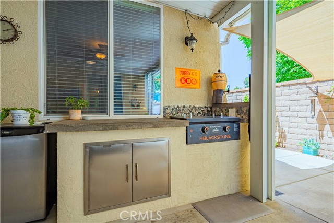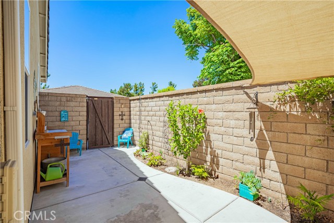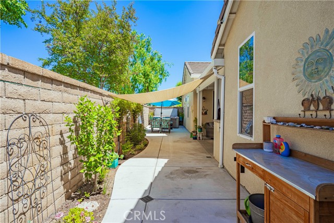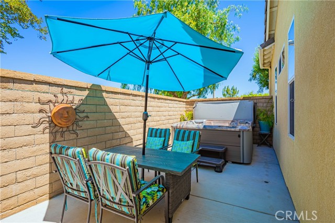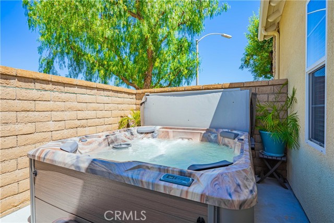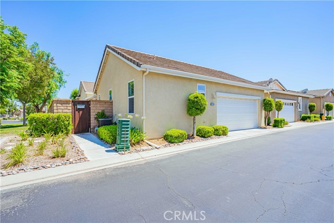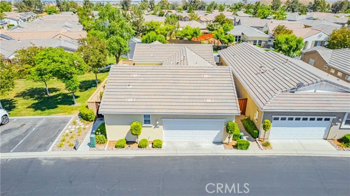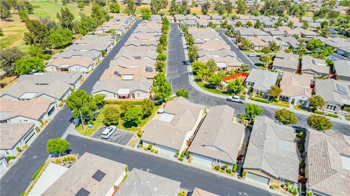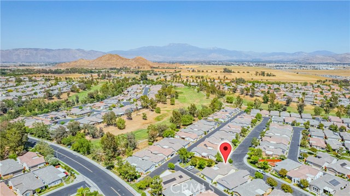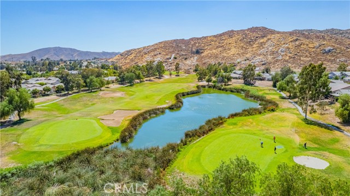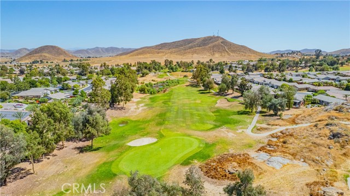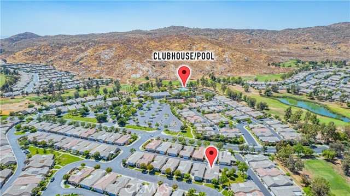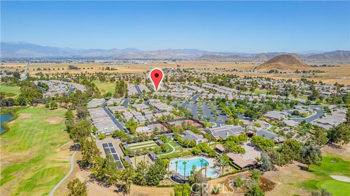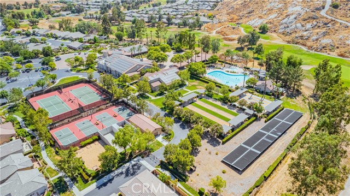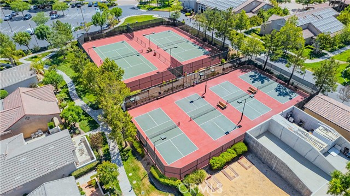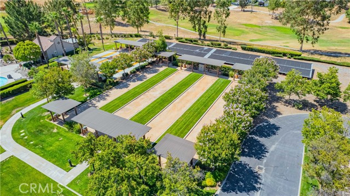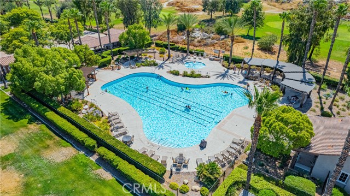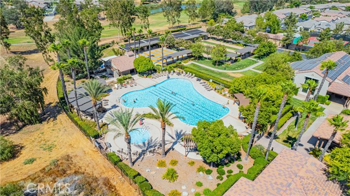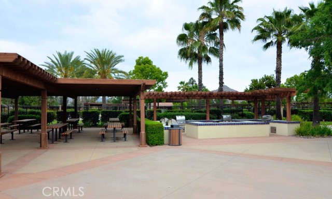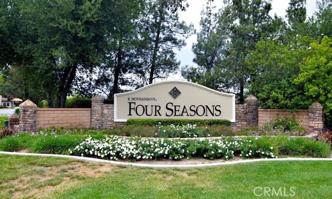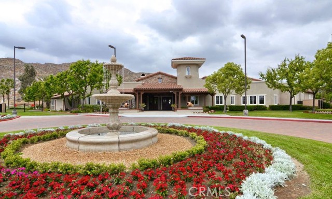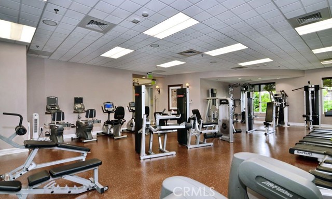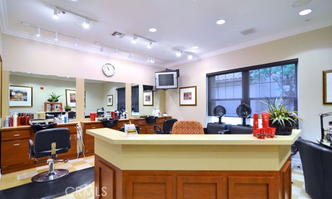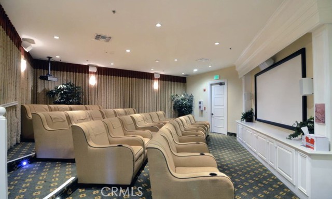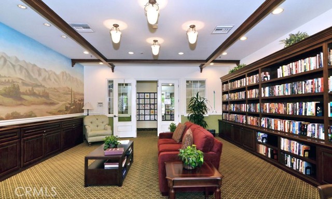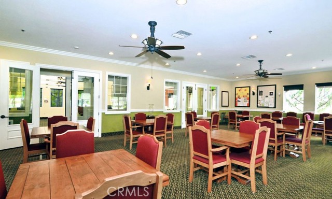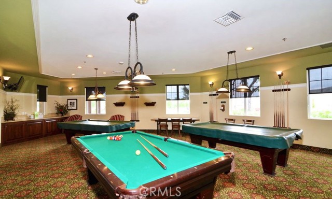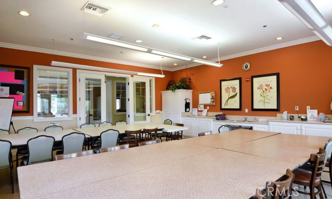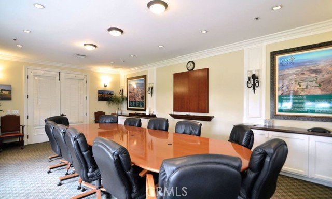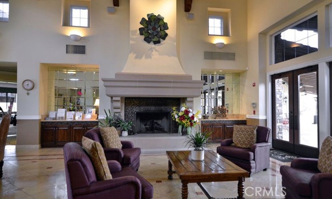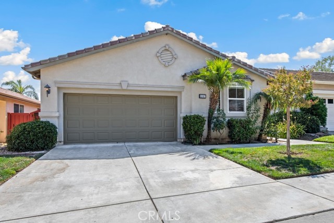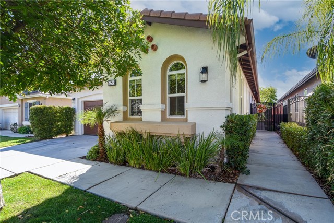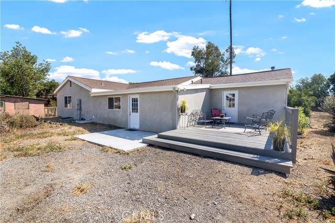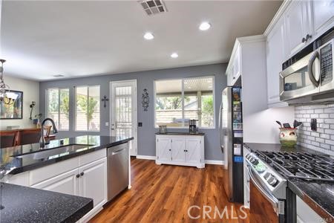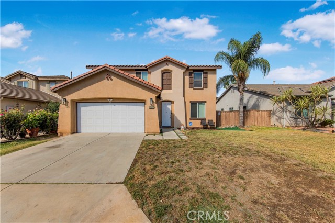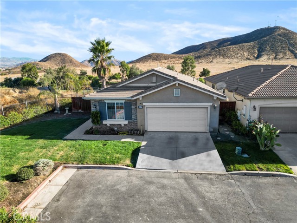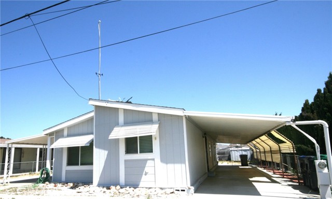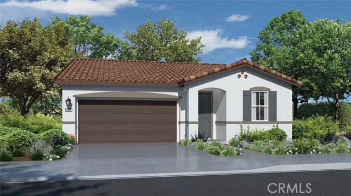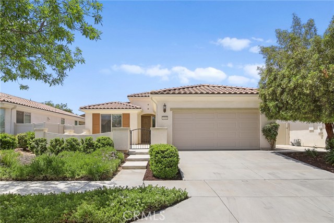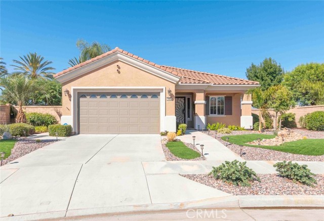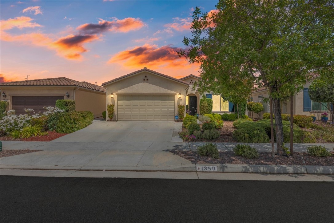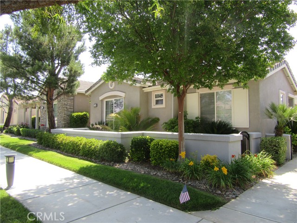269 Firestone Lane
Hemet, CA 92545
Sold
55+ or Better living in the Beautiful Guard-Gated Golf Course Community. Located in "The Legends" community, with an inviting front porch and greenbelt on one side. All landscaping is taken care of by the HOA! This highly desired floorplan has 2 Bedrooms + an office, fantastic layout and highly usable space. Updated modern and chic, freshly painted kitchen cabinets, newer appliances, reverse osmosis system, new carpet, new laminate flooring, with a harmonious blend of new interior paint. Family room has a custom fireplace and TV entertainment center. Plantation shutters accent the decor along with an all glass screen storm door. Master bedroom suite is cozy with an added privacy door to the bathroom. Lots of natural light in bedrooms and office. Step out into the Custom "outdoor" entertainment area that is very private. Solid alumawood patio cover with a ceiling fan and best of all a Blackstone grill. Lots of built ins, TV, misters, outdoor fridge, lighting, and more: just come relax after a long day in the shady happly place. Newer 6 seat above ground spa, low maintenance irrigation in planter. Don't forget the neat 2 car garage, disappearing screen door, lots of extra guest parking, and alley access. Walking distance to the resort style clubhouse pool and spa. You can stay in shape at the fitness center or relax at one of the covered patios. Amenities include a bistro, billiards room, library, tennis, bocce ball and the popular pickleball. Enjoy a day of golf and a wide selection of activities in your own community. Make this house your home and build a lifetime of memories.
PROPERTY INFORMATION
| MLS # | IV23121036 | Lot Size | 4,791 Sq. Ft. |
| HOA Fees | $224/Monthly | Property Type | Single Family Residence |
| Price | $ 419,900
Price Per SqFt: $ 271 |
DOM | 812 Days |
| Address | 269 Firestone Lane | Type | Residential |
| City | Hemet | Sq.Ft. | 1,547 Sq. Ft. |
| Postal Code | 92545 | Garage | 2 |
| County | Riverside | Year Built | 2004 |
| Bed / Bath | 2 / 2 | Parking | 2 |
| Built In | 2004 | Status | Closed |
| Sold Date | 2023-08-25 |
INTERIOR FEATURES
| Has Laundry | Yes |
| Laundry Information | Individual Room |
| Has Fireplace | Yes |
| Fireplace Information | Family Room |
| Has Appliances | Yes |
| Kitchen Appliances | Barbecue, Built-In Range, Dishwasher, Gas Range, Gas Water Heater, Microwave |
| Kitchen Information | Kitchen Island, Kitchen Open to Family Room, Remodeled Kitchen, Tile Counters |
| Kitchen Area | Breakfast Counter / Bar, In Kitchen |
| Has Heating | Yes |
| Heating Information | Central |
| Room Information | Den, Main Floor Primary Bedroom, Walk-In Closet |
| Has Cooling | Yes |
| Cooling Information | Central Air |
| Flooring Information | Carpet, Laminate |
| InteriorFeatures Information | Block Walls, Built-in Features, Ceiling Fan(s), Open Floorplan |
| DoorFeatures | Sliding Doors, Storm Door(s) |
| EntryLocation | front |
| Entry Level | 1 |
| Has Spa | Yes |
| SpaDescription | Private, Association, Above Ground |
| WindowFeatures | Double Pane Windows, Plantation Shutters |
| SecuritySafety | 24 Hour Security, Gated with Attendant, Carbon Monoxide Detector(s), Gated Community, Smoke Detector(s) |
| Bathroom Information | Bathtub, Shower in Tub |
| Main Level Bedrooms | 2 |
| Main Level Bathrooms | 2 |
EXTERIOR FEATURES
| FoundationDetails | Slab |
| Roof | Tile |
| Has Pool | No |
| Pool | Association |
| Has Patio | Yes |
| Patio | Covered, Patio, Front Porch |
| Has Fence | Yes |
| Fencing | Stucco Wall |
| Has Sprinklers | Yes |
WALKSCORE
MAP
MORTGAGE CALCULATOR
- Principal & Interest:
- Property Tax: $448
- Home Insurance:$119
- HOA Fees:$224
- Mortgage Insurance:
PRICE HISTORY
| Date | Event | Price |
| 08/01/2023 | Relisted | $424,900 |
| 07/18/2023 | Active | $424,900 |
| 07/11/2023 | Pending | $424,900 |
| 07/06/2023 | Listed | $424,900 |

Topfind Realty
REALTOR®
(844)-333-8033
Questions? Contact today.
Interested in buying or selling a home similar to 269 Firestone Lane?
Hemet Similar Properties
Listing provided courtesy of MARY DIMMLER-LONG, COLDWELL BANKER ASSOC BRKR/CL. Based on information from California Regional Multiple Listing Service, Inc. as of #Date#. This information is for your personal, non-commercial use and may not be used for any purpose other than to identify prospective properties you may be interested in purchasing. Display of MLS data is usually deemed reliable but is NOT guaranteed accurate by the MLS. Buyers are responsible for verifying the accuracy of all information and should investigate the data themselves or retain appropriate professionals. Information from sources other than the Listing Agent may have been included in the MLS data. Unless otherwise specified in writing, Broker/Agent has not and will not verify any information obtained from other sources. The Broker/Agent providing the information contained herein may or may not have been the Listing and/or Selling Agent.
