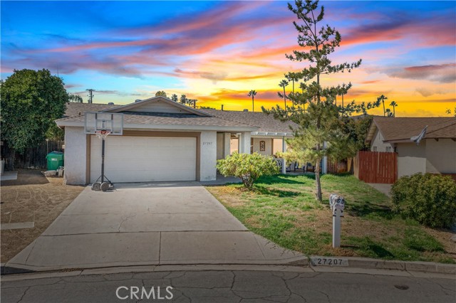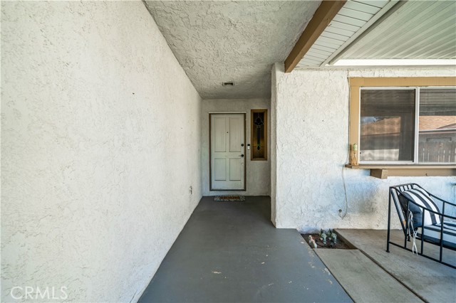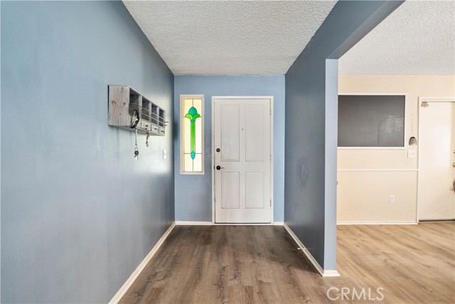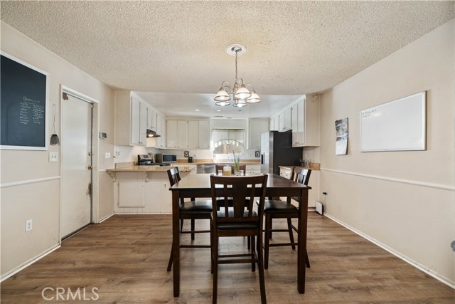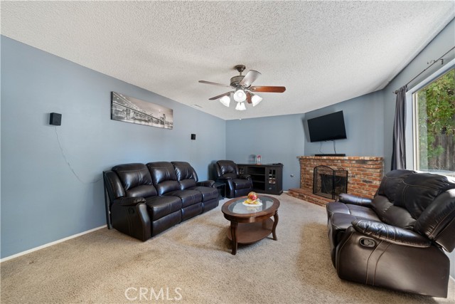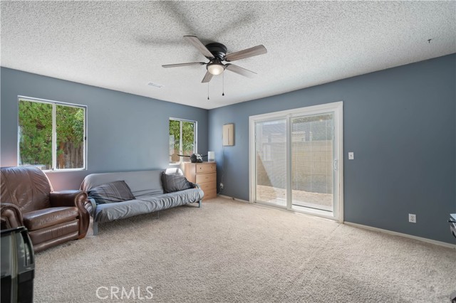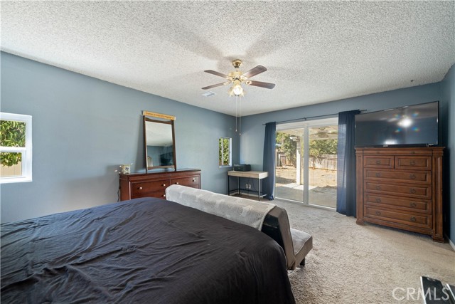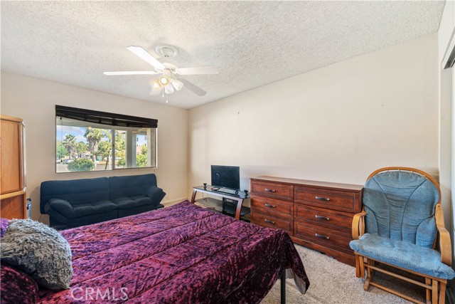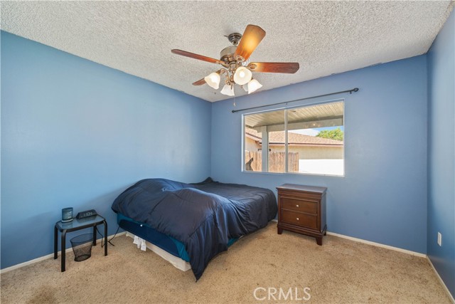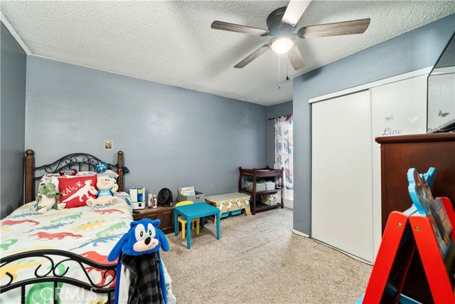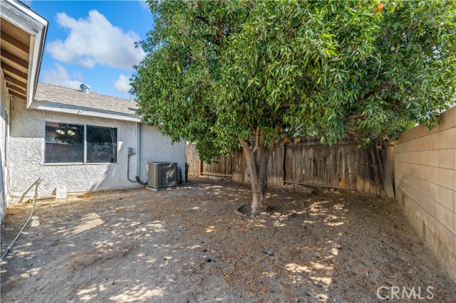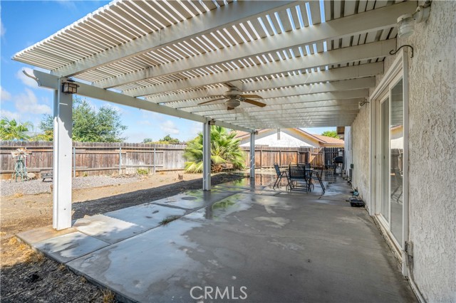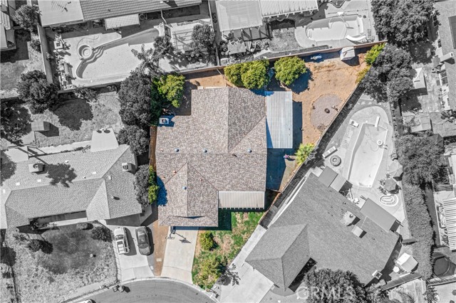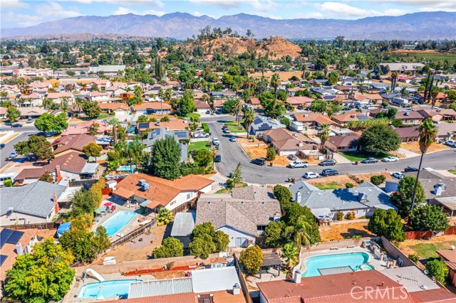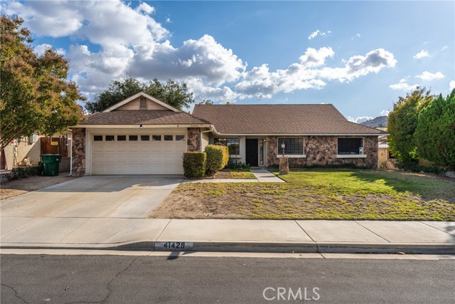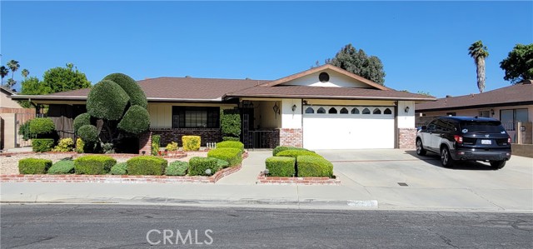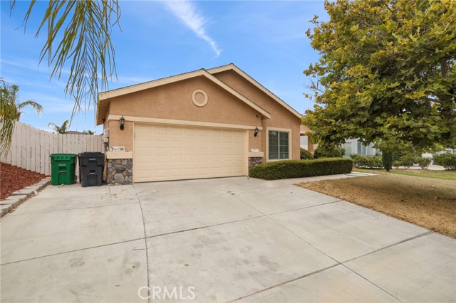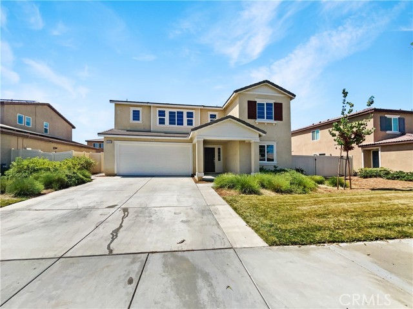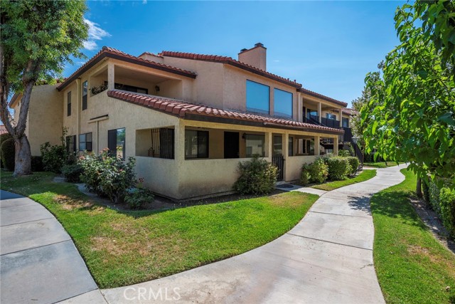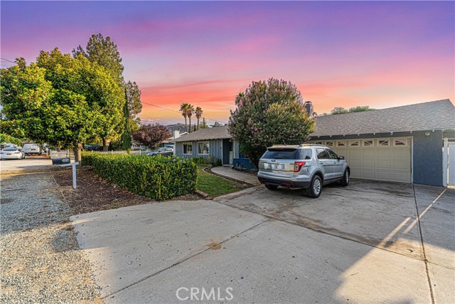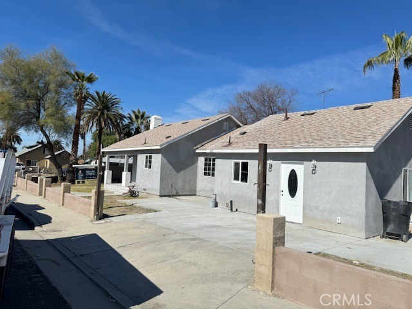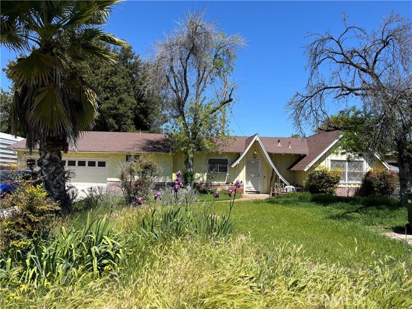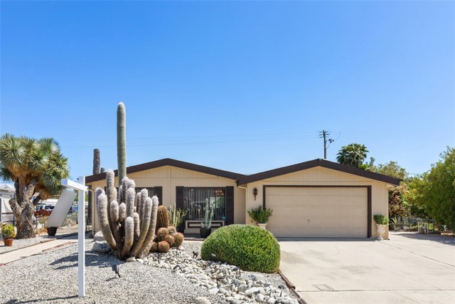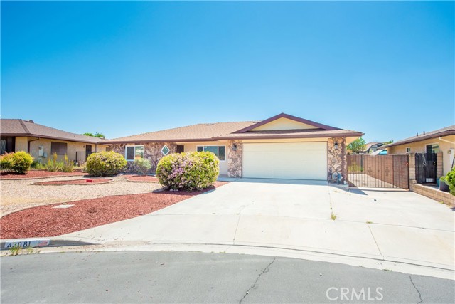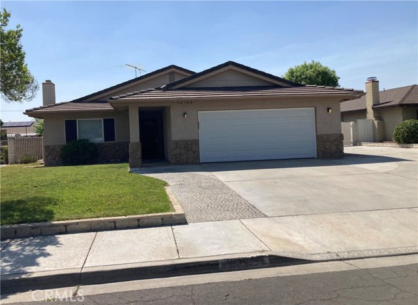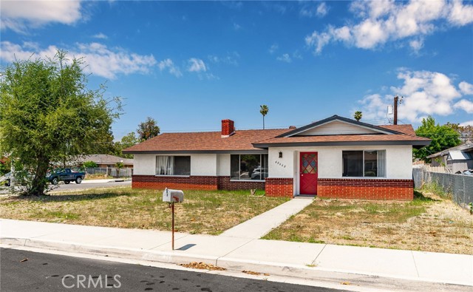27207 Orangemont Way
Hemet, CA 92544
This freshly repainted interior 4-bedroom, 2-bath home sits on 9,000+ SQFT lot on a quiet cul-de-sac, under a block from Hemet High School. Recently upgraded in Spring 2024, it features a New Furnace and AC unit and New Water Heater. The layout is thoughtfully designed for privacy and convenience. The primary bedroom, located on the right side of the home, includes an en-suite bathroom and a sliding door that opens directly to the backyard. At the front of the home, you’ll find two guest bedrooms, both equipped with ceiling fans and sliding closet doors. The spacious living room boasts a cozy fireplace and adjoins bonus den. This den, complete with French doors for added privacy, also connects to a third guest bedroom. The large kitchen is well-equipped with ample storage, spacious countertops, and newer appliances, seamlessly flowing into the dining room for easy entertaining. Outside, the backyard is fully enclosed with wooden fencing on the sides and a cinder block wall at the rear, ensuring privacy and security. Enjoy the shade of three mature orange trees and relax under a large alumawood patio cover, outfitted with built-in lighting—perfect for summer evenings. Back on the market at a fantastic price! The seller is open to offers with a carpet credit and includes a one-year home warranty with Old Republic Home Protection. Listed at $450,000 AS-IS or $457,000 with a $7,000 credit to the buyer at Close of Escrow.
PROPERTY INFORMATION
| MLS # | SW24165852 | Lot Size | 9,148 Sq. Ft. |
| HOA Fees | $0/Monthly | Property Type | Single Family Residence |
| Price | $ 450,000
Price Per SqFt: $ 208 |
DOM | 469 Days |
| Address | 27207 Orangemont Way | Type | Residential |
| City | Hemet | Sq.Ft. | 2,162 Sq. Ft. |
| Postal Code | 92544 | Garage | 2 |
| County | Riverside | Year Built | 1978 |
| Bed / Bath | 4 / 2 | Parking | 2 |
| Built In | 1978 | Status | Active |
INTERIOR FEATURES
| Has Laundry | Yes |
| Laundry Information | Gas Dryer Hookup, In Garage, Washer Hookup |
| Has Fireplace | Yes |
| Fireplace Information | Family Room, Gas |
| Has Appliances | Yes |
| Kitchen Appliances | Dishwasher, Gas Oven, Gas Range, Gas Water Heater, Refrigerator, Water Purifier, Water Softener |
| Kitchen Information | Laminate Counters |
| Kitchen Area | In Kitchen |
| Has Heating | Yes |
| Heating Information | Central |
| Room Information | All Bedrooms Down, Den, Family Room, Kitchen |
| Has Cooling | Yes |
| Cooling Information | Central Air |
| Flooring Information | Carpet, Laminate, Tile |
| EntryLocation | ENTRY LVL |
| Entry Level | 1 |
| Has Spa | No |
| SpaDescription | None |
| SecuritySafety | Security System |
| Main Level Bedrooms | 4 |
| Main Level Bathrooms | 2 |
EXTERIOR FEATURES
| FoundationDetails | Slab |
| Roof | Composition |
| Has Pool | No |
| Pool | None |
| Has Patio | Yes |
| Patio | Front Porch |
| Has Fence | Yes |
| Fencing | Wood |
| Has Sprinklers | Yes |
WALKSCORE
MAP
MORTGAGE CALCULATOR
- Principal & Interest:
- Property Tax: $480
- Home Insurance:$119
- HOA Fees:$0
- Mortgage Insurance:
PRICE HISTORY
| Date | Event | Price |
| 11/08/2024 | Relisted | $450,000 |
| 09/13/2024 | Relisted | $470,000 |

Topfind Realty
REALTOR®
(844)-333-8033
Questions? Contact today.
Use a Topfind agent and receive a cash rebate of up to $2,250
Hemet Similar Properties
Listing provided courtesy of Axel Zuniga, Century 21 Masters. Based on information from California Regional Multiple Listing Service, Inc. as of #Date#. This information is for your personal, non-commercial use and may not be used for any purpose other than to identify prospective properties you may be interested in purchasing. Display of MLS data is usually deemed reliable but is NOT guaranteed accurate by the MLS. Buyers are responsible for verifying the accuracy of all information and should investigate the data themselves or retain appropriate professionals. Information from sources other than the Listing Agent may have been included in the MLS data. Unless otherwise specified in writing, Broker/Agent has not and will not verify any information obtained from other sources. The Broker/Agent providing the information contained herein may or may not have been the Listing and/or Selling Agent.
