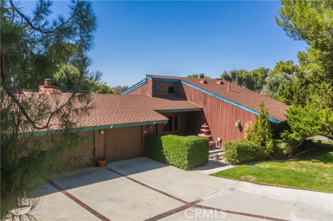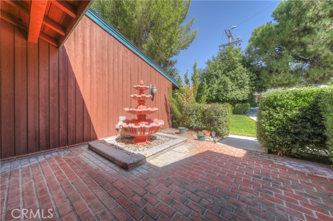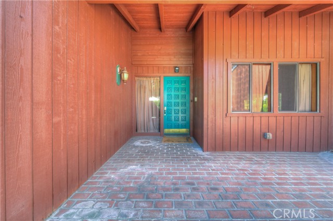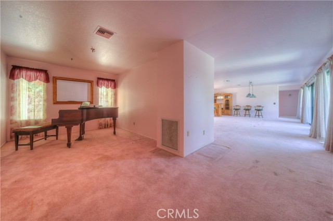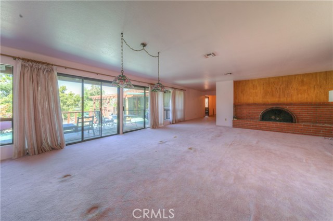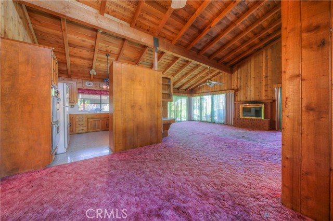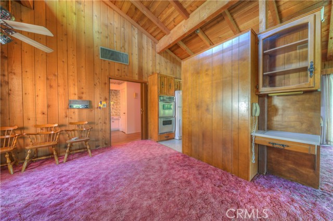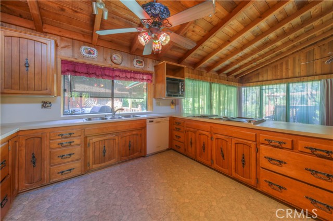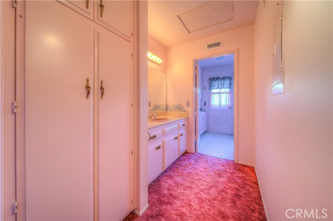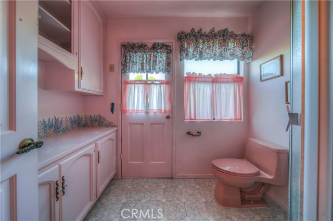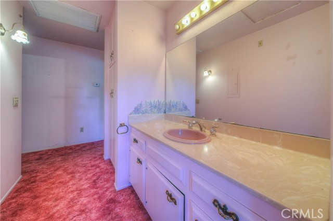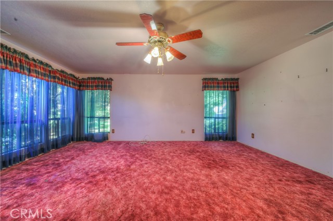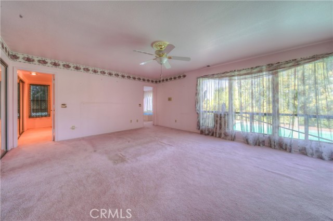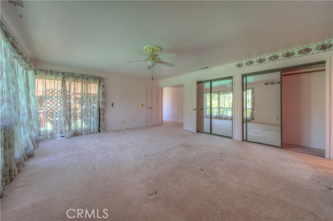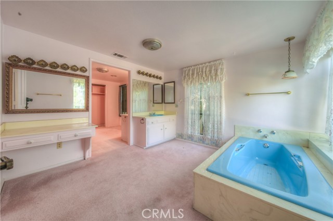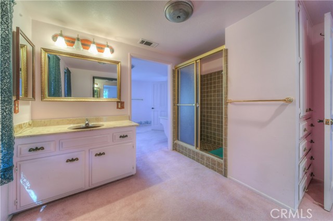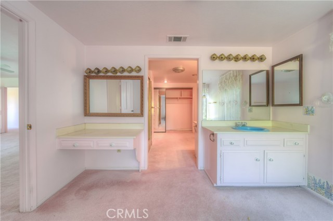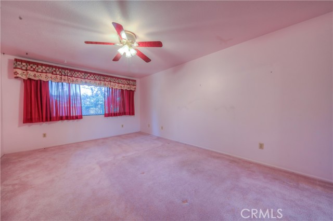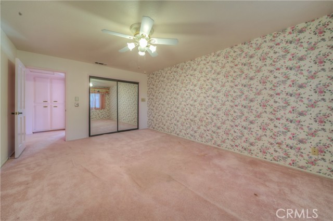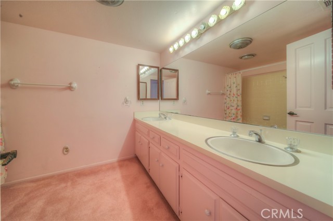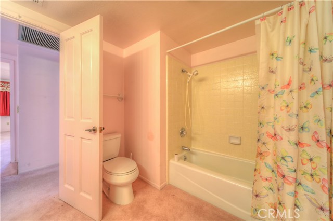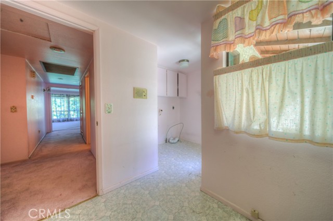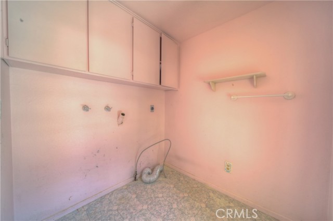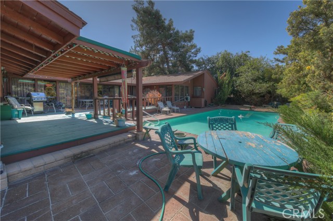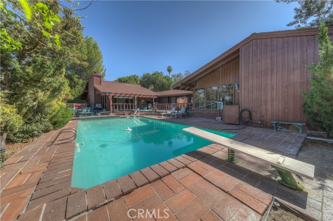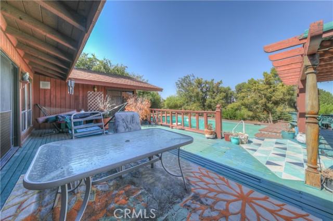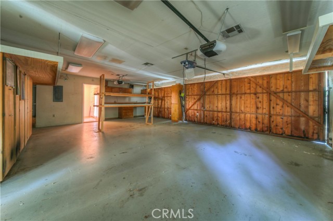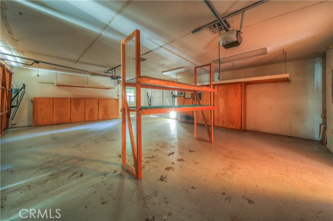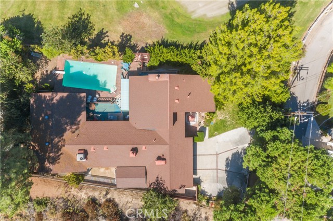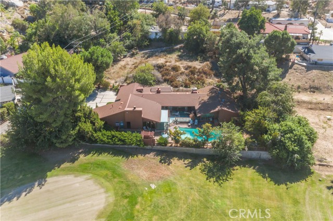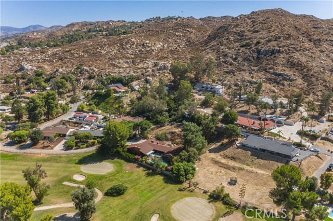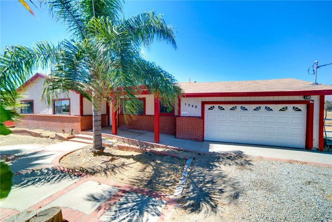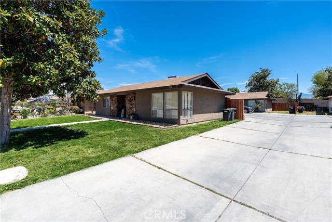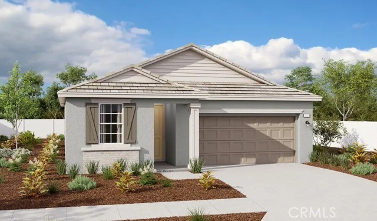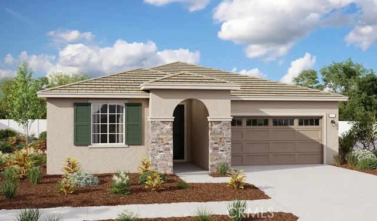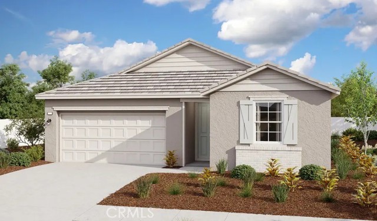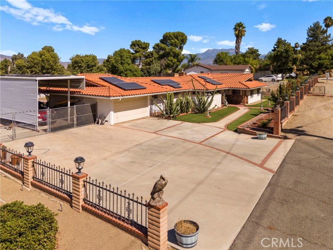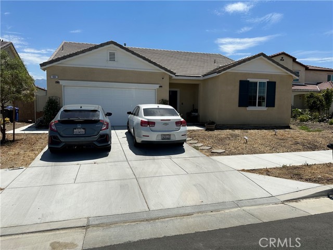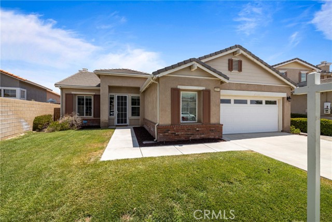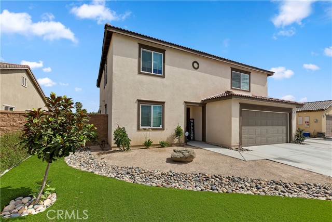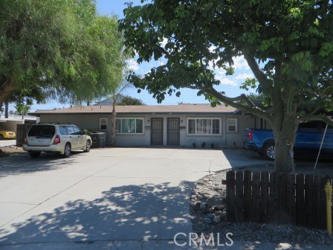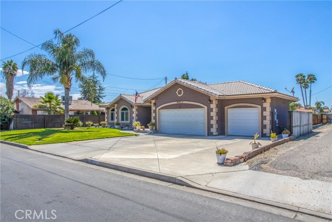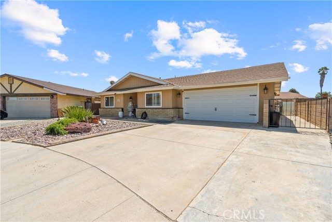27411 Santa Fe St
Hemet, CA 92543
Sold
THIS GORGEOUS CUSTOM BUILD POOL HOUSE OFFERS YOU 3750 SQUARE FEET 4 BEDROOMS 2.75 BATHROOM PLUS BONUS ROOM YOU CAN USE AS A BEDROOM OR OFFICE. HIGH BEAMED CELLING IN THE KITCHEN AND FAMILY ROOM. WOOD BURNING FIRE PLACES IN LIVING ROOM AND FAMILY ROOM WILL KEEP YOU WARM ON RAINY AND COLD DAYS. LOCATED IN A BEAUTIFUL QUIET NEIGHBORHOOD RIGHT BEHIND ECHO HILLS GOLF COURSE. 3 CAR GARAGE WITH WORK SHOP AND RV ACCESS. CLOSE TO SHOPPING, RESTAURANTS AND HEMET DMV. WELL LANDSCAPED WITH TREES AND SHRUBS AND BEAUTIFUL ROSES BUSHES. SPARKLY POOL WITH DIVING BOARD WILL BRING YOU A LOT OF FUN ON HOT SUNNY DAYS. JUST FEW MILES TO WINERIES AND DIAMOND VALLEY LAKE. COME AND SEE THIS BEAUTIFUL YOUR FOREVER HOME.
PROPERTY INFORMATION
| MLS # | SW23191309 | Lot Size | 16,552 Sq. Ft. |
| HOA Fees | $0/Monthly | Property Type | Single Family Residence |
| Price | $ 599,900
Price Per SqFt: $ 160 |
DOM | 774 Days |
| Address | 27411 Santa Fe St | Type | Residential |
| City | Hemet | Sq.Ft. | 3,750 Sq. Ft. |
| Postal Code | 92543 | Garage | 3 |
| County | Riverside | Year Built | 1973 |
| Bed / Bath | 4 / 2 | Parking | 7 |
| Built In | 1973 | Status | Closed |
| Sold Date | 2024-01-26 |
INTERIOR FEATURES
| Has Laundry | Yes |
| Laundry Information | Electric Dryer Hookup, Gas & Electric Dryer Hookup, Gas Dryer Hookup, Individual Room, Inside, Washer Hookup |
| Has Fireplace | Yes |
| Fireplace Information | Family Room, Living Room, Wood Burning |
| Has Appliances | Yes |
| Kitchen Appliances | Convection Oven, Dishwasher, Double Oven, Electric Oven, Electric Cooktop, Disposal, Gas Water Heater, Microwave, Recirculated Exhaust Fan, Water Heater Central, Water Heater |
| Kitchen Information | Formica Counters, Kitchen Open to Family Room, Pots & Pan Drawers |
| Kitchen Area | In Family Room, Dining Room |
| Has Heating | Yes |
| Heating Information | Central, Fireplace(s), Natural Gas, Wood |
| Room Information | All Bedrooms Down, Bonus Room, Den, Entry, Family Room, Foyer, Kitchen, Laundry, Living Room, Main Floor Bedroom, Main Floor Primary Bedroom, Primary Bathroom, Primary Bedroom, Utility Room |
| Has Cooling | Yes |
| Cooling Information | Central Air, Electric, Whole House Fan |
| Flooring Information | Carpet, Vinyl, Wood |
| InteriorFeatures Information | Beamed Ceilings, Built-in Features, Cathedral Ceiling(s), Ceiling Fan(s), High Ceilings, Intercom, Open Floorplan, Wood Product Walls |
| DoorFeatures | Panel Doors, Sliding Doors |
| EntryLocation | FOYER |
| Entry Level | 1 |
| Has Spa | No |
| SpaDescription | None |
| WindowFeatures | Blinds, Drapes, Screens |
| Bathroom Information | Bathtub, Shower, Shower in Tub, Corian Counters, Double sinks in bath(s), Exhaust fan(s), Formica Counters, Separate tub and shower, Soaking Tub, Vanity area, Walk-in shower |
| Main Level Bedrooms | 3 |
| Main Level Bathrooms | 3 |
EXTERIOR FEATURES
| ExteriorFeatures | Barbecue Private, Lighting |
| FoundationDetails | Concrete Perimeter |
| Roof | Asphalt, Shingle |
| Has Pool | Yes |
| Pool | Private, Diving Board, Gunite, Heated, Gas Heat, In Ground |
| Has Patio | Yes |
| Patio | Brick, Deck, Patio, Patio Open, Front Porch, Rear Porch, Terrace, Wood, Wrap Around |
| Has Fence | Yes |
| Fencing | Wood, Wrought Iron |
| Has Sprinklers | Yes |
WALKSCORE
MAP
MORTGAGE CALCULATOR
- Principal & Interest:
- Property Tax: $640
- Home Insurance:$119
- HOA Fees:$0
- Mortgage Insurance:
PRICE HISTORY
| Date | Event | Price |
| 01/06/2024 | Pending | $599,900 |
| 12/08/2023 | Active Under Contract | $599,900 |
| 11/20/2023 | Price Change | $599,900 (-7.69%) |
| 10/28/2023 | Price Change | $649,900 (-5.80%) |

Topfind Realty
REALTOR®
(844)-333-8033
Questions? Contact today.
Interested in buying or selling a home similar to 27411 Santa Fe St?
Hemet Similar Properties
Listing provided courtesy of Liudmila Vitkouskaya, Bassett & Associates, REALTORS. Based on information from California Regional Multiple Listing Service, Inc. as of #Date#. This information is for your personal, non-commercial use and may not be used for any purpose other than to identify prospective properties you may be interested in purchasing. Display of MLS data is usually deemed reliable but is NOT guaranteed accurate by the MLS. Buyers are responsible for verifying the accuracy of all information and should investigate the data themselves or retain appropriate professionals. Information from sources other than the Listing Agent may have been included in the MLS data. Unless otherwise specified in writing, Broker/Agent has not and will not verify any information obtained from other sources. The Broker/Agent providing the information contained herein may or may not have been the Listing and/or Selling Agent.
