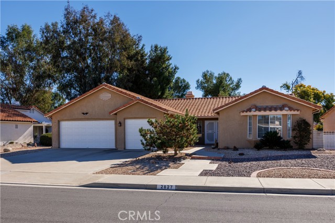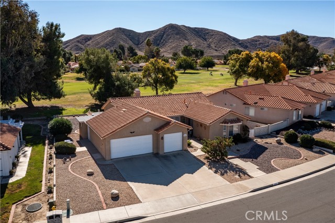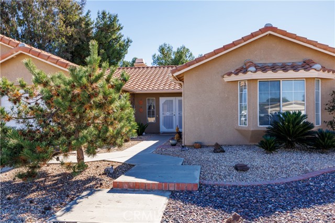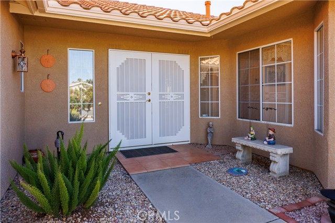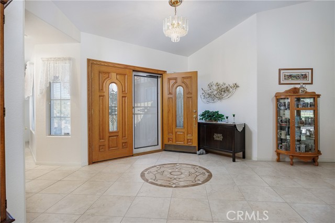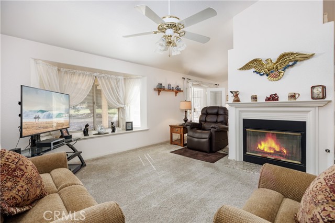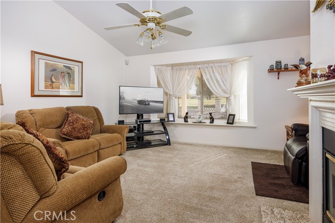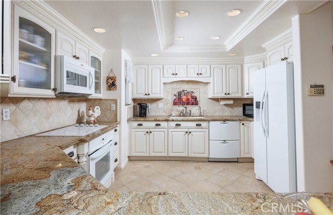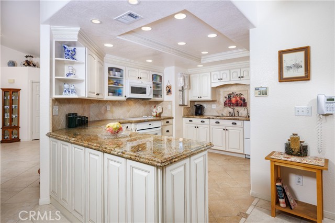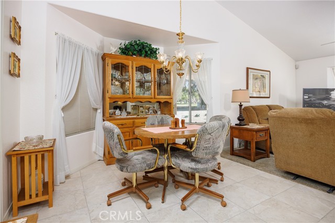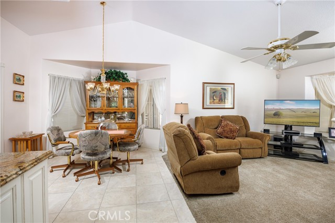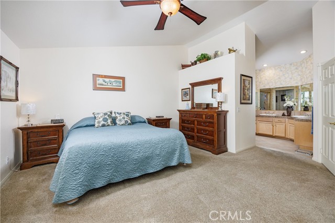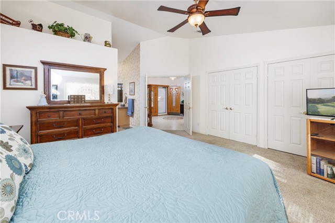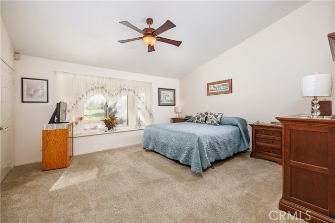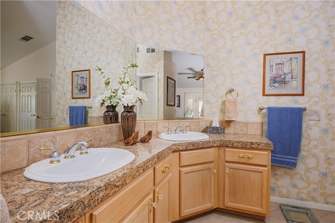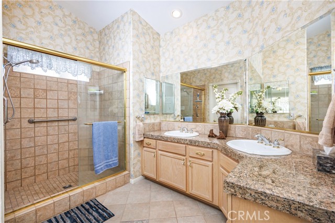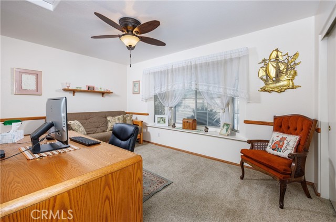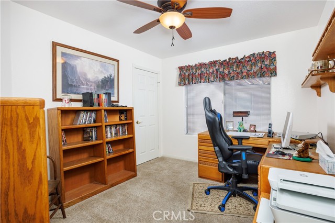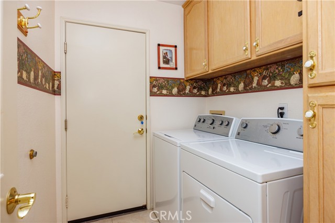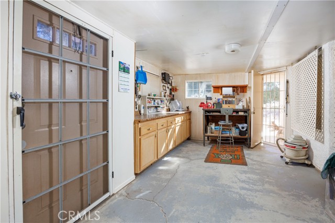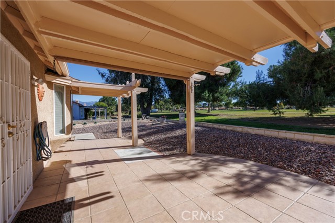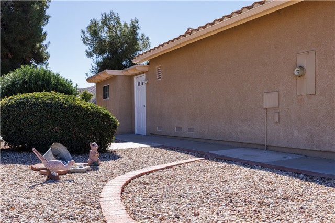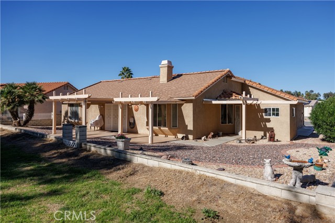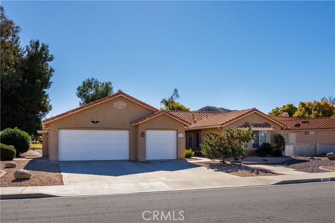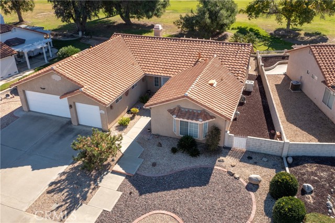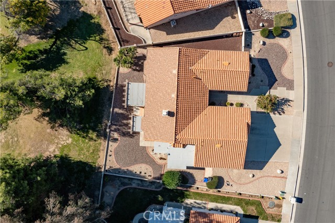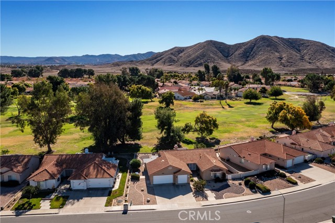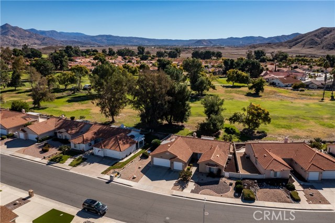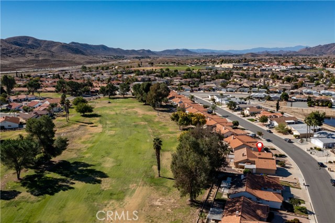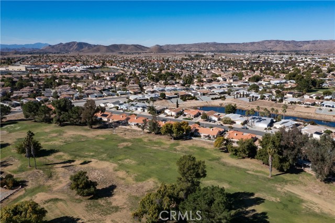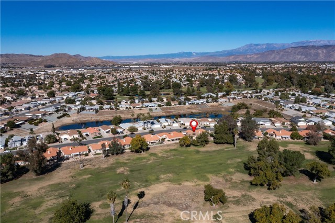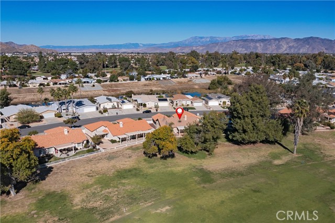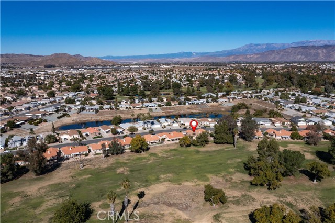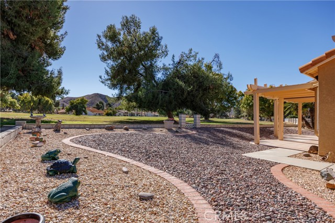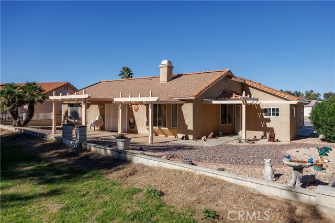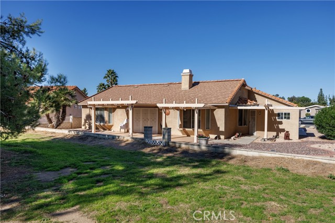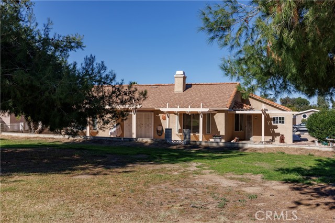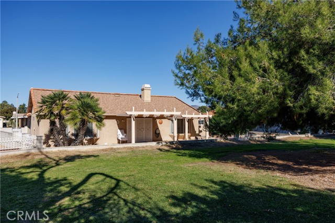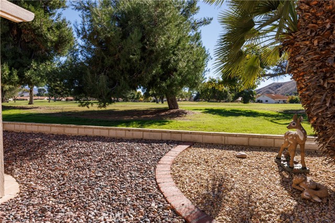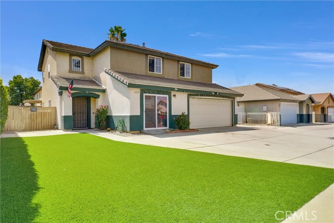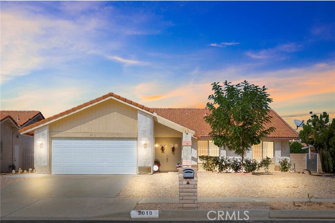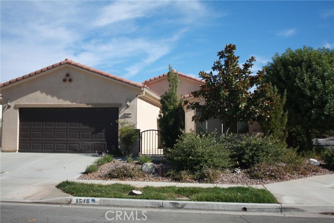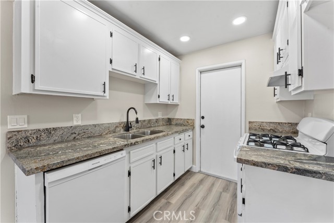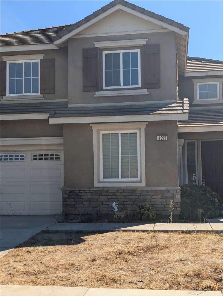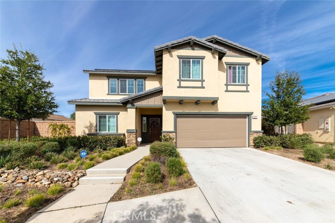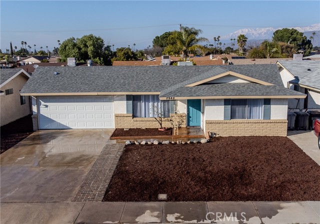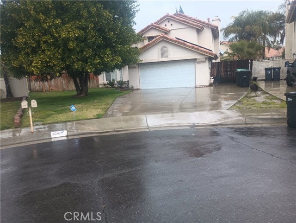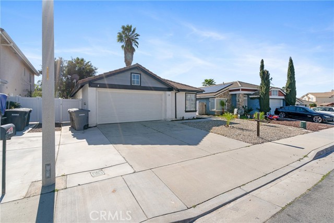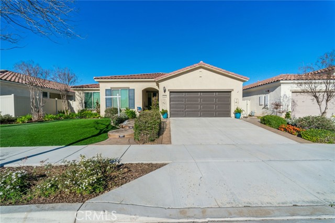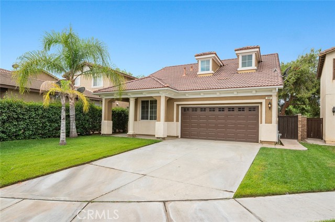2827 Peach Tree Street
Hemet, CA 92545
Sold
Enjoying your retirement starts right here at the Seven Hills Golf Resort! This 55+ neighborhood offers gorgeous mountain and golf course views, low HOA dues, and reasonable (optional) fees for the Seven Hills Membership Club which allows access to the clubhouse, pool, spa, meeting room, shuffleboard court and library. This single level 3 bedroom, 2 bath home offers 1,834sf of golf living perfection. Double door entry with security screen leads you through the front doors of this lovely home where you’ll notice tile flooring walkways throughout with a beautiful mosaic entry. You’ll enjoy stunning golf course views while sitting by your cozy, dual sided fireplace which separates your living and family rooms. The kitchen features nicely upgraded cabinets, granite countertops and ornate tile backsplash. The main bedroom is so spacious and has direct access to its private bathroom with dual vanity sinks, enclosed toilet area, and step in shower. The separate laundry room features side by side washer and dryer and leads to the giant garage with the ability to park 3 cars and still have plenty of space to house your favorite tools in the adjoining workshop. A covered patio provides the perfect place to relax and soak up the peaceful golf course views. Don’t delay, homes this great don’t last long!
PROPERTY INFORMATION
| MLS # | OC23217187 | Lot Size | 8,276 Sq. Ft. |
| HOA Fees | $4/Monthly | Property Type | Single Family Residence |
| Price | $ 419,900
Price Per SqFt: $ 229 |
DOM | 658 Days |
| Address | 2827 Peach Tree Street | Type | Residential |
| City | Hemet | Sq.Ft. | 1,834 Sq. Ft. |
| Postal Code | 92545 | Garage | 3 |
| County | Riverside | Year Built | 1990 |
| Bed / Bath | 3 / 2 | Parking | 3 |
| Built In | 1990 | Status | Closed |
| Sold Date | 2024-01-26 |
INTERIOR FEATURES
| Has Laundry | Yes |
| Laundry Information | Dryer Included, Individual Room, Washer Included |
| Has Fireplace | Yes |
| Fireplace Information | Family Room, Living Room, Two Way |
| Has Appliances | Yes |
| Kitchen Appliances | Dishwasher, Electric Oven, Electric Cooktop, Microwave, Refrigerator, Water Heater |
| Kitchen Information | Granite Counters |
| Kitchen Area | Dining Room |
| Has Heating | Yes |
| Heating Information | Central |
| Room Information | All Bedrooms Down, Entry, Family Room, Laundry, Living Room, Main Floor Bedroom, Workshop |
| Has Cooling | Yes |
| Cooling Information | Central Air |
| Flooring Information | Carpet, Tile |
| InteriorFeatures Information | Ceiling Fan(s), Granite Counters, High Ceilings |
| DoorFeatures | Double Door Entry |
| EntryLocation | 1 |
| Entry Level | 1 |
| Has Spa | Yes |
| SpaDescription | See Remarks |
| WindowFeatures | Double Pane Windows, Screens |
| SecuritySafety | Carbon Monoxide Detector(s), Fire and Smoke Detection System, Smoke Detector(s) |
| Bathroom Information | Shower, Shower in Tub, Granite Counters, Tile Counters |
| Main Level Bedrooms | 3 |
| Main Level Bathrooms | 2 |
EXTERIOR FEATURES
| FoundationDetails | Slab |
| Roof | Mixed, Shingle, Spanish Tile |
| Has Pool | No |
| Pool | Community, See Remarks |
| Has Patio | Yes |
| Patio | Covered, Rear Porch |
| Has Fence | Yes |
| Fencing | Block, Partial |
WALKSCORE
MAP
MORTGAGE CALCULATOR
- Principal & Interest:
- Property Tax: $448
- Home Insurance:$119
- HOA Fees:$0
- Mortgage Insurance:
PRICE HISTORY
| Date | Event | Price |
| 01/26/2024 | Sold | $419,900 |
| 12/04/2023 | Pending | $419,900 |
| 11/28/2023 | Listed | $419,900 |

Topfind Realty
REALTOR®
(844)-333-8033
Questions? Contact today.
Interested in buying or selling a home similar to 2827 Peach Tree Street?
Hemet Similar Properties
Listing provided courtesy of Shannan Lareau, First Team Real Estate. Based on information from California Regional Multiple Listing Service, Inc. as of #Date#. This information is for your personal, non-commercial use and may not be used for any purpose other than to identify prospective properties you may be interested in purchasing. Display of MLS data is usually deemed reliable but is NOT guaranteed accurate by the MLS. Buyers are responsible for verifying the accuracy of all information and should investigate the data themselves or retain appropriate professionals. Information from sources other than the Listing Agent may have been included in the MLS data. Unless otherwise specified in writing, Broker/Agent has not and will not verify any information obtained from other sources. The Broker/Agent providing the information contained herein may or may not have been the Listing and/or Selling Agent.
