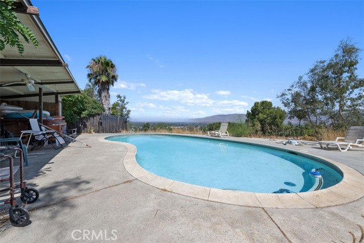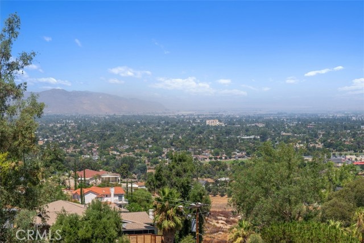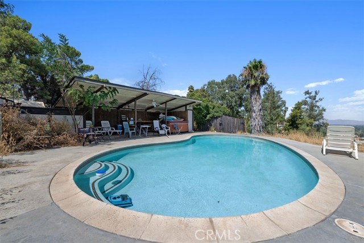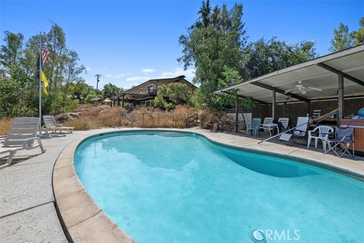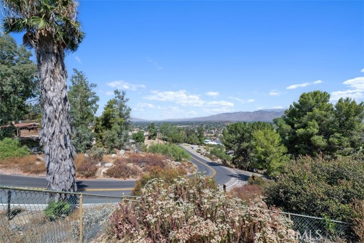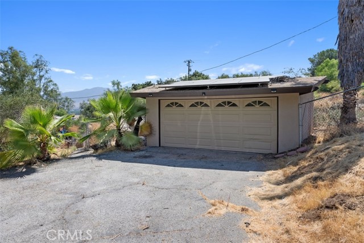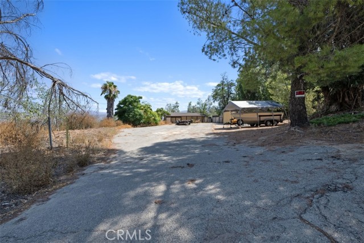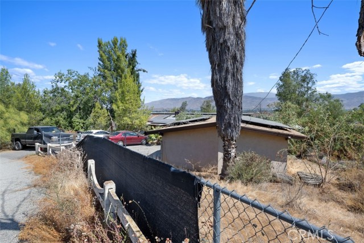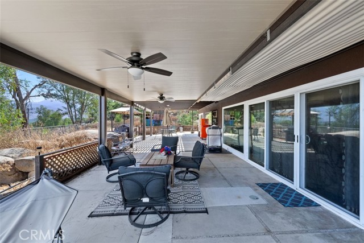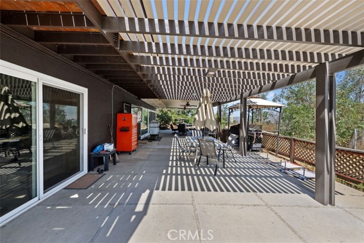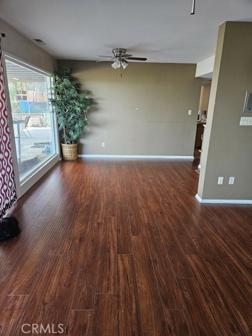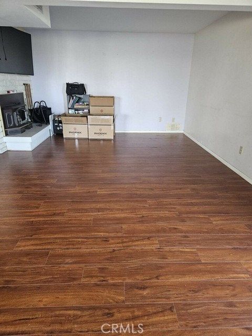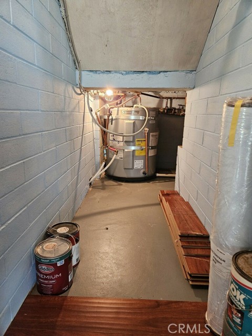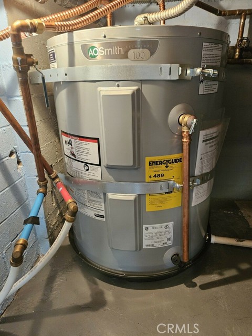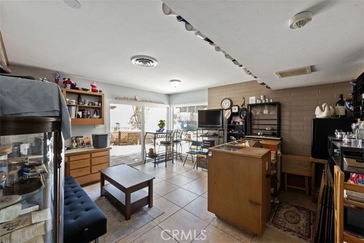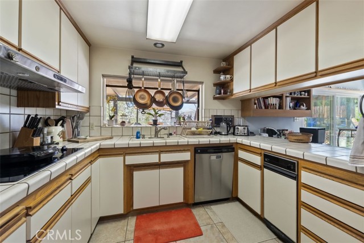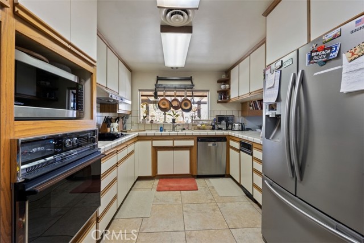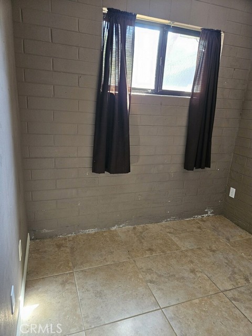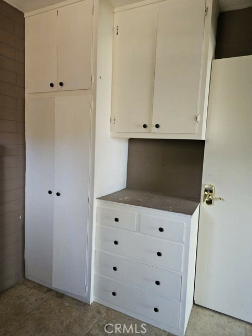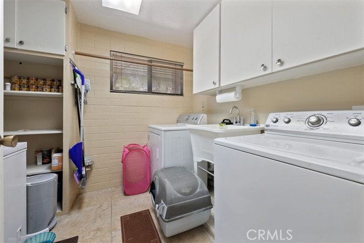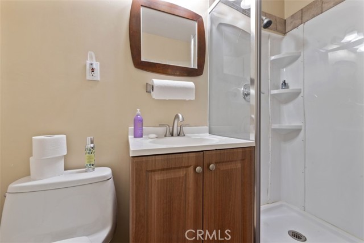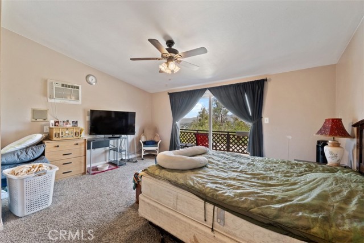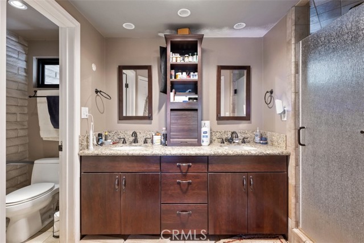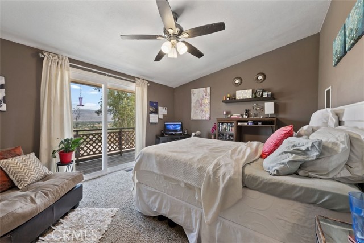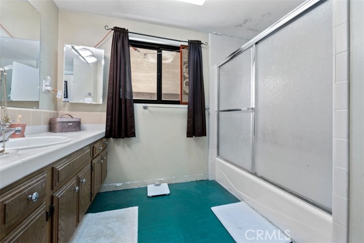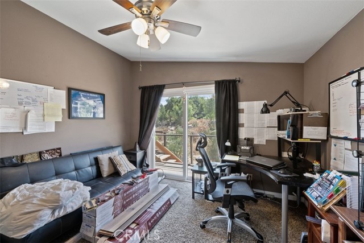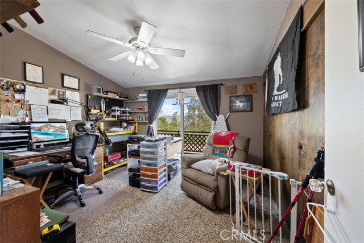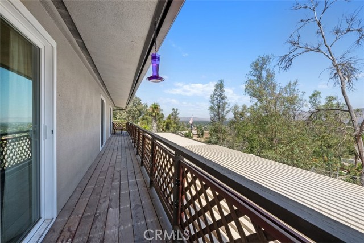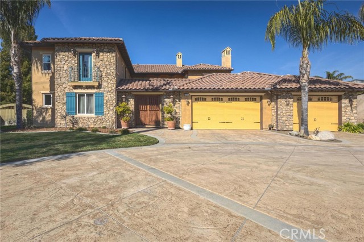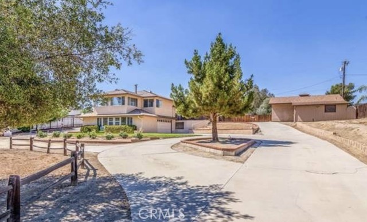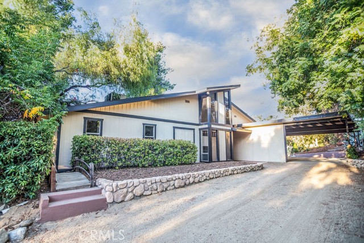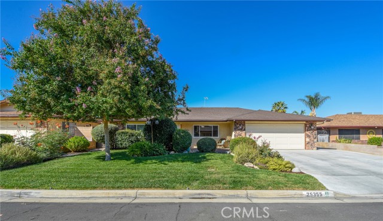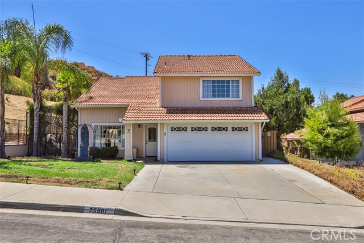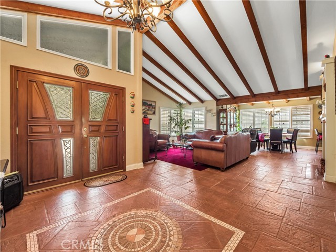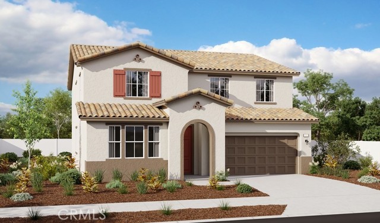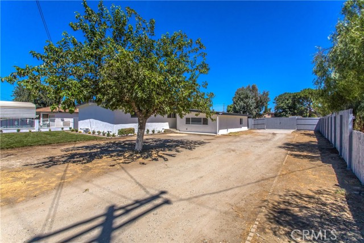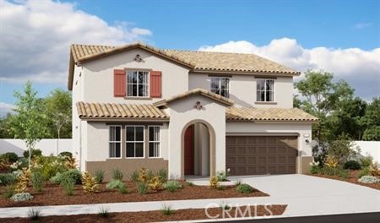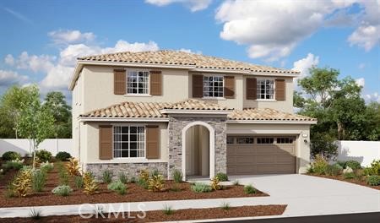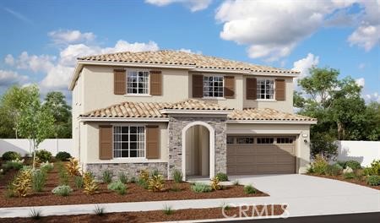28310 Vista Del Valle
Hemet, CA 92544
Welcome to 28310 Vista Del Valle, a 1960s-built home that perfectly combines classic charm with modern amenities. Located on a hilltop with expansive valley views, this well-maintained 4-bedroom, 3-bathroom residence sits on over 40,000 square feet of land. Perfect for growing families, first-time homebuyers, and those looking for a retirement oasis. The home’s exterior features a sleek, sealed, and tex-coated finish, while inside, you’ll discover a thoughtfully designed layout with a cozy living room and inviting dining room. The kitchen has kept its charm with upgrades to the appliances. The main suite provides a calm retreat with two generous walk-in closets. Each of the additional bedrooms on the second floor also has access to the upper deck, ensuring everyone can enjoy the beautiful surroundings and fresh air. As well as ample closet and storage space. Designed for comfort and efficiency, this home includes a dedicated laundry room and AC units on the second floor, complemented by energy-efficient solar panels. Step outside to your private backyard, featuring a sparkling pool, a charming cabana with its own bathroom, and a newly installed pergola on the back porch—ideal for entertaining or relaxing. This property offers a unique opportunity to create your own haven. With its blend of timeless appeal and modern conveniences, 28310 Vista Del Valle is a rare find in a picturesque setting. Don’t miss out on the chance to make this exceptional property your own!
PROPERTY INFORMATION
| MLS # | OC24164693 | Lot Size | 45,302 Sq. Ft. |
| HOA Fees | $0/Monthly | Property Type | Single Family Residence |
| Price | $ 699,900
Price Per SqFt: $ 301 |
DOM | 464 Days |
| Address | 28310 Vista Del Valle | Type | Residential |
| City | Hemet | Sq.Ft. | 2,324 Sq. Ft. |
| Postal Code | 92544 | Garage | 2 |
| County | Riverside | Year Built | 1961 |
| Bed / Bath | 4 / 3.5 | Parking | 5 |
| Built In | 1961 | Status | Active |
INTERIOR FEATURES
| Has Laundry | Yes |
| Laundry Information | Inside |
| Has Fireplace | Yes |
| Fireplace Information | Family Room |
| Has Appliances | Yes |
| Kitchen Appliances | Dishwasher, Electric Oven, Microwave, Refrigerator, Trash Compactor, Water Heater |
| Has Heating | Yes |
| Heating Information | Central |
| Room Information | All Bedrooms Up, Den, Kitchen, Laundry, Living Room |
| Has Cooling | Yes |
| Cooling Information | Central Air, Wall/Window Unit(s) |
| Flooring Information | Carpet, Laminate, Tile |
| EntryLocation | front |
| Entry Level | 1 |
| SecuritySafety | Carbon Monoxide Detector(s), Smoke Detector(s) |
| Main Level Bedrooms | 4 |
| Main Level Bathrooms | 3 |
EXTERIOR FEATURES
| FoundationDetails | Slab |
| Roof | Shingle |
| Has Pool | Yes |
| Pool | Private, In Ground |
| Has Patio | Yes |
| Patio | Cabana, Patio, Porch, See Remarks |
| Has Fence | Yes |
| Fencing | Chain Link |
WALKSCORE
MAP
MORTGAGE CALCULATOR
- Principal & Interest:
- Property Tax: $747
- Home Insurance:$119
- HOA Fees:$0
- Mortgage Insurance:
PRICE HISTORY
| Date | Event | Price |
| 10/04/2024 | Price Change | $699,900 (-0.01%) |
| 08/10/2024 | Listed | $700,000 |

Topfind Realty
REALTOR®
(844)-333-8033
Questions? Contact today.
Use a Topfind agent and receive a cash rebate of up to $6,999
Hemet Similar Properties
Listing provided courtesy of Justice Devera, Girley Real Estate. Based on information from California Regional Multiple Listing Service, Inc. as of #Date#. This information is for your personal, non-commercial use and may not be used for any purpose other than to identify prospective properties you may be interested in purchasing. Display of MLS data is usually deemed reliable but is NOT guaranteed accurate by the MLS. Buyers are responsible for verifying the accuracy of all information and should investigate the data themselves or retain appropriate professionals. Information from sources other than the Listing Agent may have been included in the MLS data. Unless otherwise specified in writing, Broker/Agent has not and will not verify any information obtained from other sources. The Broker/Agent providing the information contained herein may or may not have been the Listing and/or Selling Agent.
