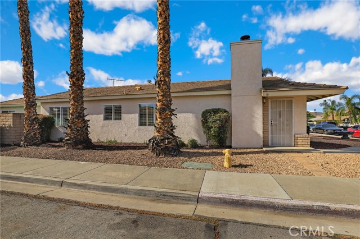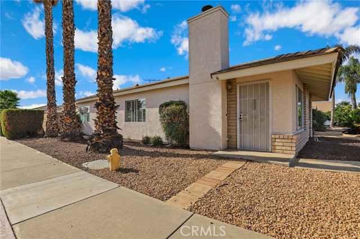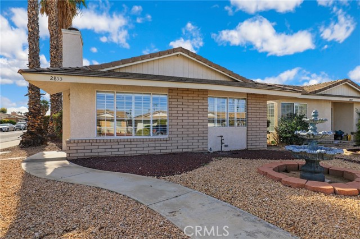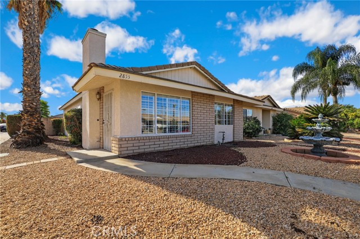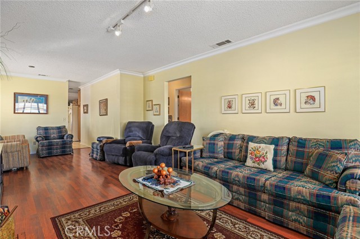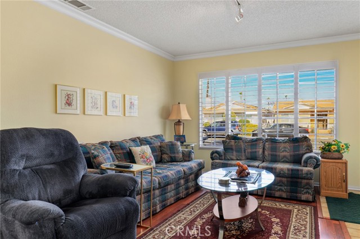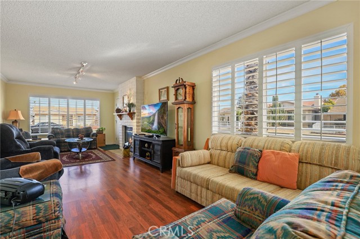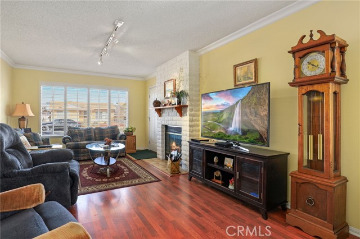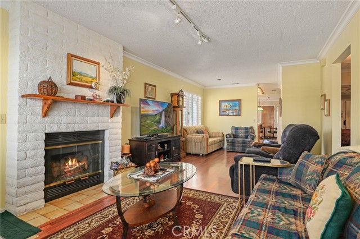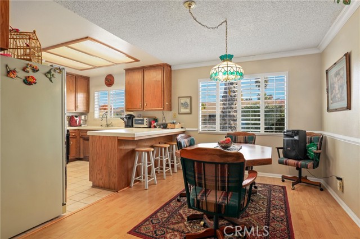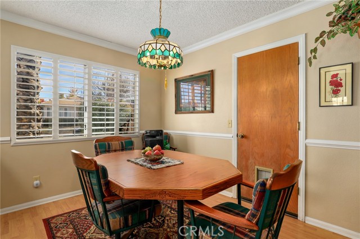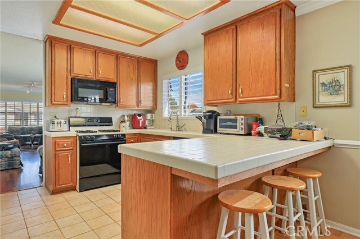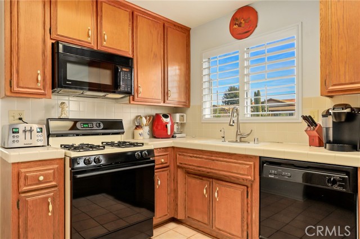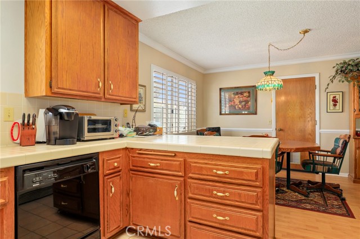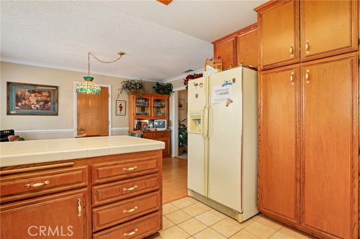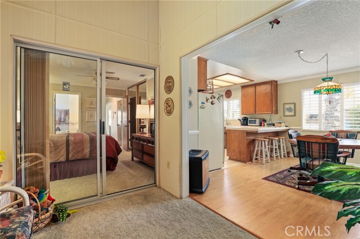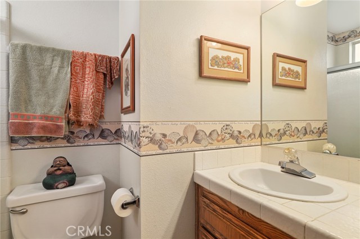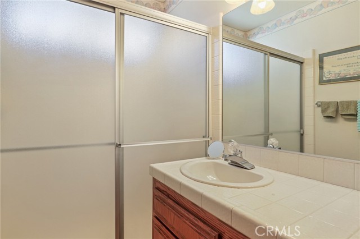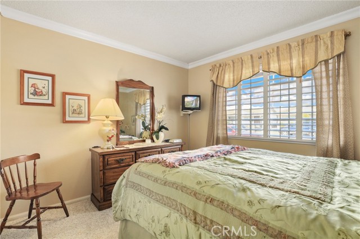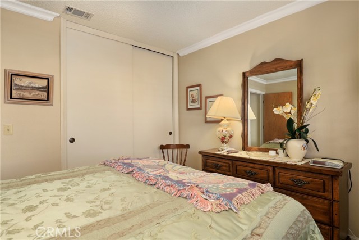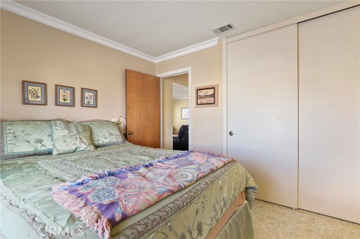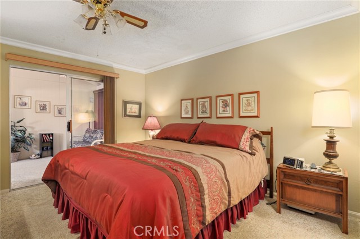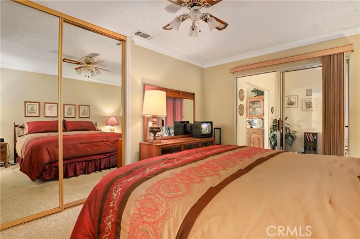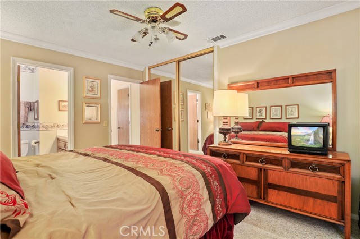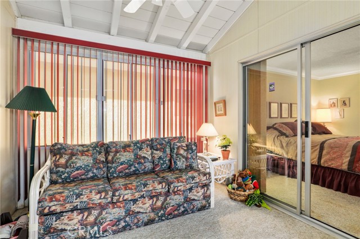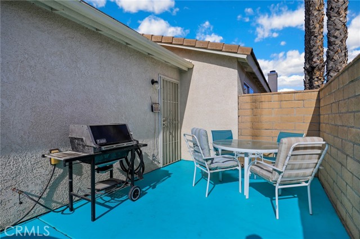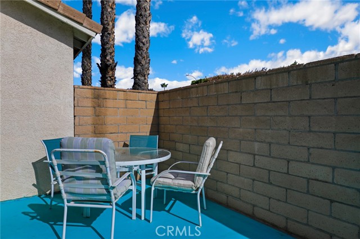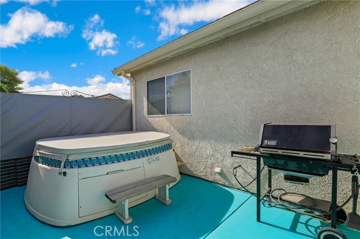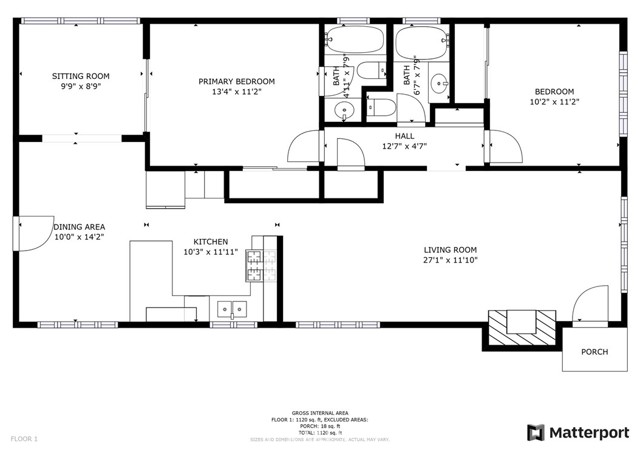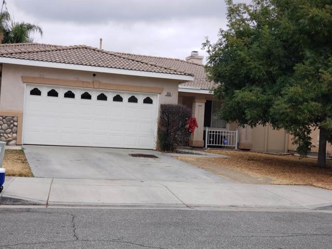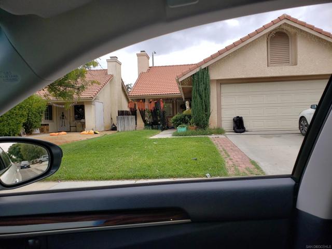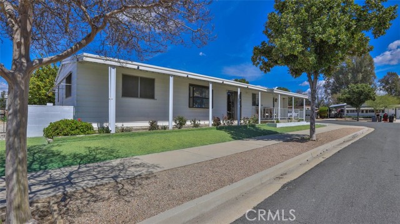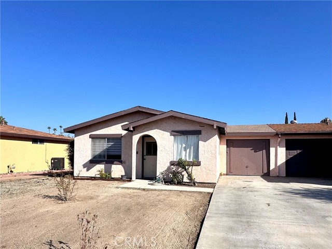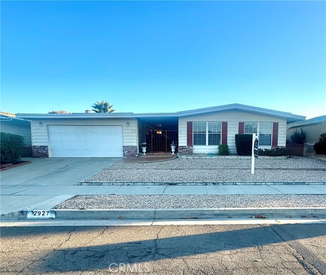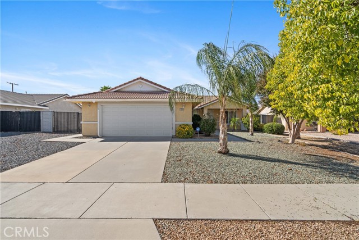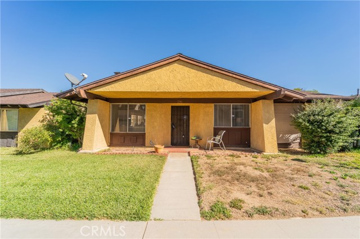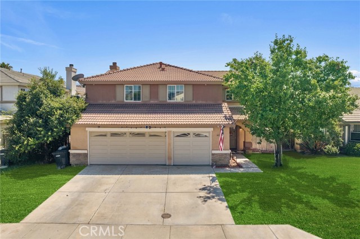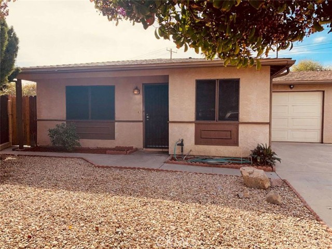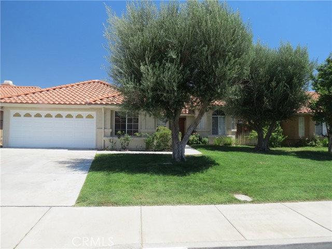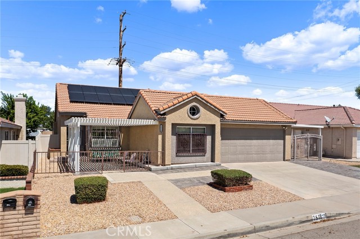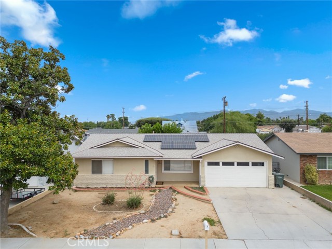2855 Oradon Way
Hemet, CA 92545
Sold
No HOA! Low property tax! This Beautiful home in the heart of town offers a spacious 2 Bedroom, 2 bath, 2 car attached garage, that is perfect for first time home buyers or down sizing. Great for buyers of any age. No age restrictions. This home is "move-in "ready and has a great open concept design. Enter into the family room with beautiful plantation shutters throughout. The family room has a cozy fireplace. The family room features laminate flooring. There is very little carpet in this home. Continue into the kitchen that has white tile counters and a very generous amount of cabinets for great storage. The kitchen has a large breakfast area and opens to the Den/Sunroom. The den could be a great home office or playroom for the kids. The primary bedroom is spacious. The primary bathroom features a tub/shower combo. The second bedroom has plantation shutters and lots of great natural light. The secondary bathroom features a stand up shower. There is also a patio, that is perfect for your furry family members and plenty of room for BBQ's and even has electricity for a spa (Spa not included in the sale). Great location close to transportation, shopping, entertainment just minutes away, 15, 215, & 10 Freeways within 15-20 minutes driving. elementary, middle & high school within 5-10 MIN. Diamond Valley Lake for fishing is just 10 Minutes from home. Temecula and Palm Springs are within 45 minutes! It won't last long. Schedule your private showing before it's gone.
PROPERTY INFORMATION
| MLS # | SW22245543 | Lot Size | 3,920 Sq. Ft. |
| HOA Fees | $0/Monthly | Property Type | Single Family Residence |
| Price | $ 330,000
Price Per SqFt: $ 311 |
DOM | 966 Days |
| Address | 2855 Oradon Way | Type | Residential |
| City | Hemet | Sq.Ft. | 1,062 Sq. Ft. |
| Postal Code | 92545 | Garage | 2 |
| County | Riverside | Year Built | 1987 |
| Bed / Bath | 2 / 2 | Parking | 4 |
| Built In | 1987 | Status | Closed |
| Sold Date | 2023-02-22 |
INTERIOR FEATURES
| Has Laundry | Yes |
| Laundry Information | Gas & Electric Dryer Hookup, Gas Dryer Hookup |
| Has Fireplace | Yes |
| Fireplace Information | Family Room |
| Has Appliances | Yes |
| Kitchen Appliances | Dishwasher, Gas Oven, Gas Cooktop, Microwave, Water Heater |
| Kitchen Information | Tile Counters |
| Has Heating | Yes |
| Heating Information | Central |
| Room Information | All Bedrooms Down, Den |
| Has Cooling | Yes |
| Cooling Information | Central Air |
| Flooring Information | Carpet, Laminate, Tile |
| InteriorFeatures Information | Ceramic Counters, Unfurnished |
| Has Spa | No |
| SpaDescription | None |
| Bathroom Information | Shower, Shower in Tub |
| Main Level Bedrooms | 2 |
| Main Level Bathrooms | 2 |
EXTERIOR FEATURES
| Roof | Tile |
| Has Pool | No |
| Pool | None |
| Has Fence | Yes |
| Fencing | Brick |
WALKSCORE
MAP
MORTGAGE CALCULATOR
- Principal & Interest:
- Property Tax: $352
- Home Insurance:$119
- HOA Fees:$0
- Mortgage Insurance:
PRICE HISTORY
| Date | Event | Price |
| 01/07/2023 | Active Under Contract | $330,000 |
| 11/22/2022 | Listed | $330,000 |

Topfind Realty
REALTOR®
(844)-333-8033
Questions? Contact today.
Interested in buying or selling a home similar to 2855 Oradon Way?
Hemet Similar Properties
Listing provided courtesy of Carrie Caruthers, Redfin Corporation. Based on information from California Regional Multiple Listing Service, Inc. as of #Date#. This information is for your personal, non-commercial use and may not be used for any purpose other than to identify prospective properties you may be interested in purchasing. Display of MLS data is usually deemed reliable but is NOT guaranteed accurate by the MLS. Buyers are responsible for verifying the accuracy of all information and should investigate the data themselves or retain appropriate professionals. Information from sources other than the Listing Agent may have been included in the MLS data. Unless otherwise specified in writing, Broker/Agent has not and will not verify any information obtained from other sources. The Broker/Agent providing the information contained herein may or may not have been the Listing and/or Selling Agent.
