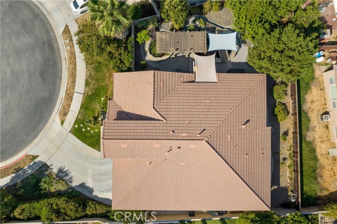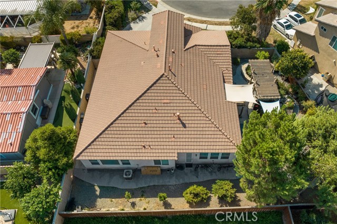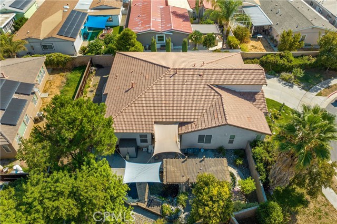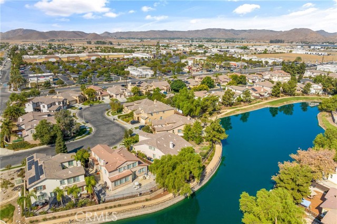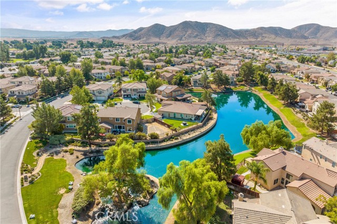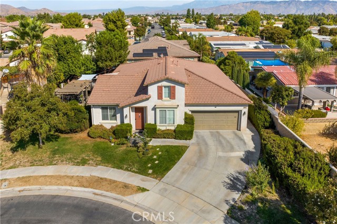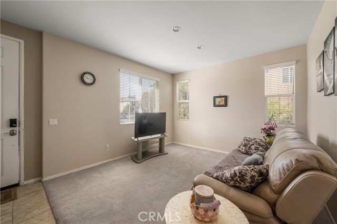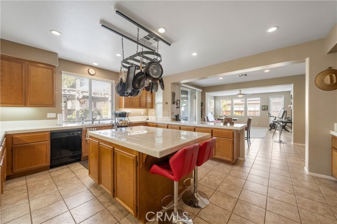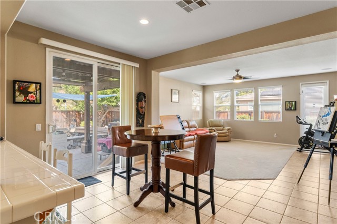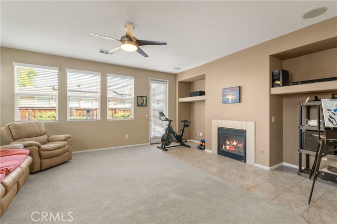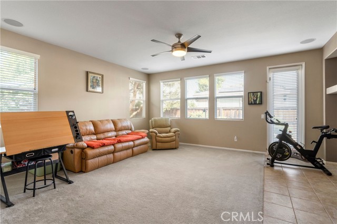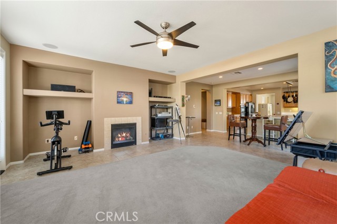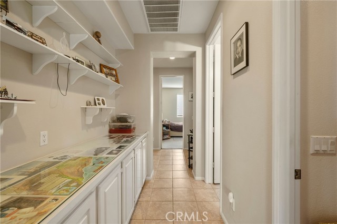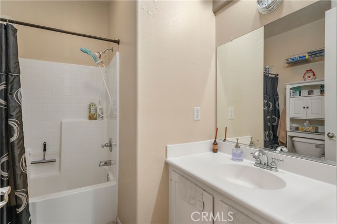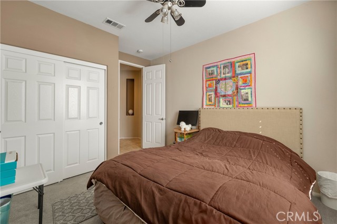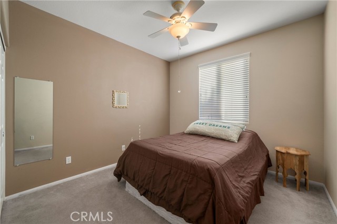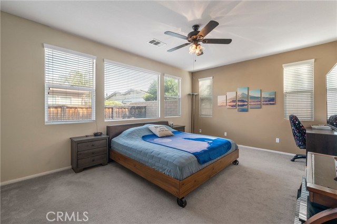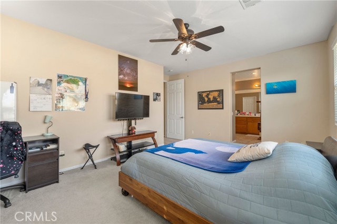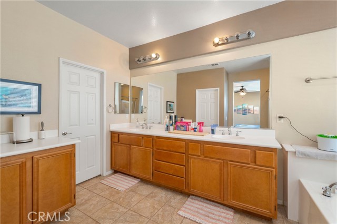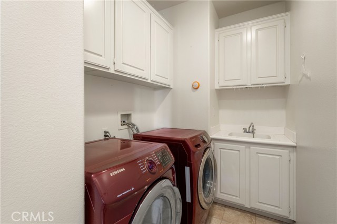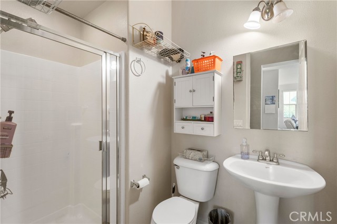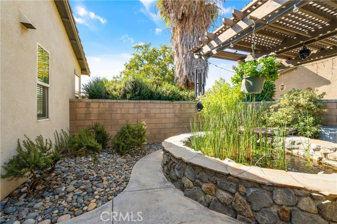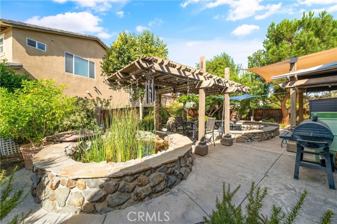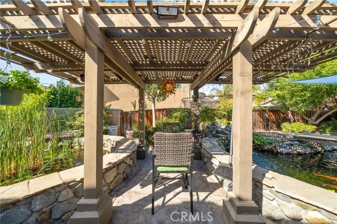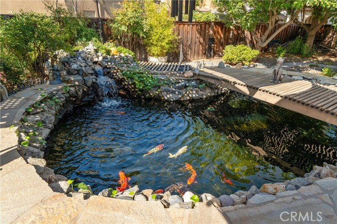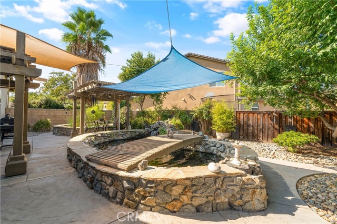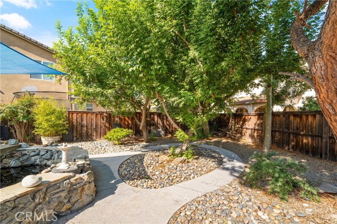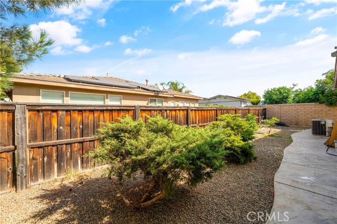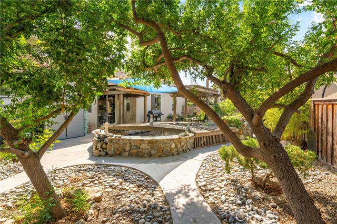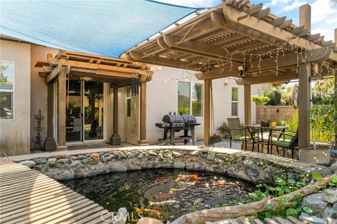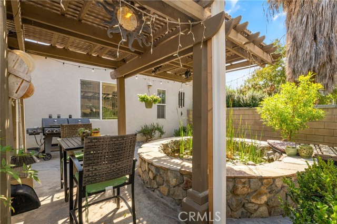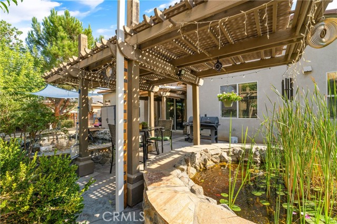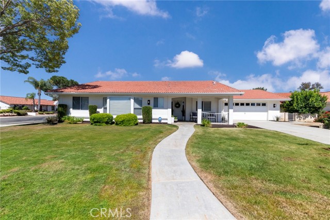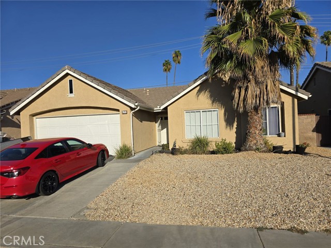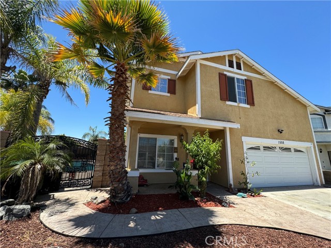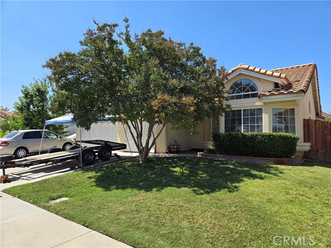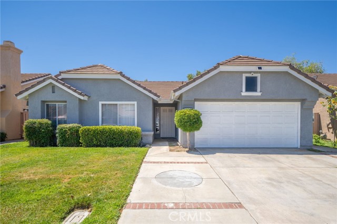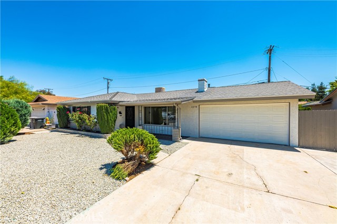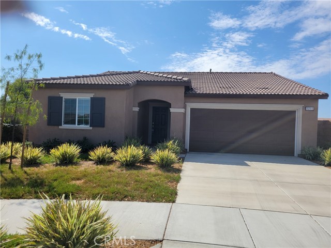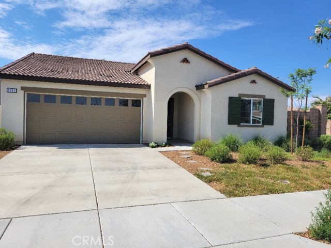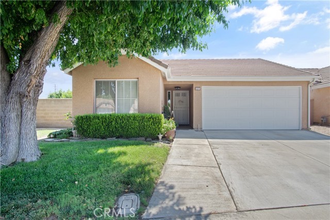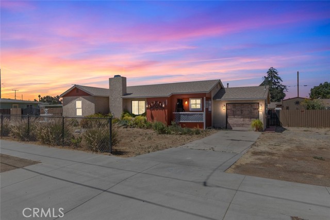3012 Bridgewater Circle
Hemet, CA 92545
Welcome to 3012 Bridgewater Circle, a beautifully maintained 3-bedroom, 3-bath home situated in the exclusive gated Willowalk community on Hemet’s west side, ideal for easy commuting. This spacious home offers a versatile floor plan, featuring an additional office that can easily serve as a 4th bedroom, perfect for growing families or those seeking a home office space. The heart of the home is the large, open-concept kitchen, complete with a generous island, offering plenty of space for meal preparation and entertaining guests. Natural light fills the living areas, creating a warm and inviting atmosphere throughout the home. The primary suite is a private retreat with an en-suite bath, providing both relaxation and convenience. The two additional bedrooms are perfect for family, guests, or hobbies. Step outside to discover a tranquil backyard oasis. A beautiful koi pond adds a sense of serenity, making the outdoor space perfect for relaxation, meditation, or hosting gatherings. The home sits on a coveted corner lot, offering additional privacy and space. Beyond the property, residents of the Willowalk community enjoy the security of gated living with access to community amenities, including walking trails, lakes, and parks. With its prime location on the west side of Hemet, 3012 Bridgewater Circle offers easy access to nearby shopping, dining, and schools, along with convenient commuting options. This home seamlessly blends comfort, style, and functionality in a peaceful community setting. Don’t miss the opportunity to make this exceptional property yours!
PROPERTY INFORMATION
| MLS # | SW24202969 | Lot Size | 9,148 Sq. Ft. |
| HOA Fees | $184/Monthly | Property Type | Single Family Residence |
| Price | $ 499,900
Price Per SqFt: $ 207 |
DOM | 414 Days |
| Address | 3012 Bridgewater Circle | Type | Residential |
| City | Hemet | Sq.Ft. | 2,420 Sq. Ft. |
| Postal Code | 92545 | Garage | 2 |
| County | Riverside | Year Built | 2005 |
| Bed / Bath | 3 / 3 | Parking | 2 |
| Built In | 2005 | Status | Active |
INTERIOR FEATURES
| Has Laundry | Yes |
| Laundry Information | Individual Room |
| Has Fireplace | Yes |
| Fireplace Information | Family Room |
| Has Appliances | Yes |
| Kitchen Appliances | Dishwasher, Gas & Electric Range, Gas Oven, Gas Cooktop, Gas Water Heater, Microwave |
| Kitchen Information | Kitchen Island, Kitchen Open to Family Room, Tile Counters |
| Kitchen Area | Area, Breakfast Counter / Bar, Family Kitchen |
| Has Heating | Yes |
| Heating Information | Central, Fireplace(s) |
| Room Information | Den, Family Room, Primary Bathroom, Primary Bedroom, Office |
| Has Cooling | Yes |
| Cooling Information | Central Air |
| Flooring Information | Carpet, Laminate |
| InteriorFeatures Information | Block Walls, Ceiling Fan(s), Open Floorplan, Tile Counters |
| EntryLocation | ground |
| Entry Level | 1 |
| Has Spa | No |
| SpaDescription | None |
| WindowFeatures | Double Pane Windows, ENERGY STAR Qualified Windows |
| SecuritySafety | 24 Hour Security, Gated Community, Guarded, Smoke Detector(s) |
| Bathroom Information | Shower, Shower in Tub, Double Sinks in Primary Bath, Privacy toilet door, Separate tub and shower, Tile Counters |
| Main Level Bedrooms | 3 |
| Main Level Bathrooms | 3 |
EXTERIOR FEATURES
| ExteriorFeatures | Koi Pond |
| FoundationDetails | Permanent |
| Roof | Tile |
| Has Pool | No |
| Pool | None |
| Has Patio | Yes |
| Patio | Covered, Patio |
| Has Fence | Yes |
| Fencing | Block, Wood |
WALKSCORE
MAP
MORTGAGE CALCULATOR
- Principal & Interest:
- Property Tax: $533
- Home Insurance:$119
- HOA Fees:$184
- Mortgage Insurance:
PRICE HISTORY
| Date | Event | Price |
| 10/08/2024 | Listed | $499,900 |

Topfind Realty
REALTOR®
(844)-333-8033
Questions? Contact today.
Use a Topfind agent and receive a cash rebate of up to $2,500
Hemet Similar Properties
Listing provided courtesy of Lisa DeLuna, Exit Alliance Realty. Based on information from California Regional Multiple Listing Service, Inc. as of #Date#. This information is for your personal, non-commercial use and may not be used for any purpose other than to identify prospective properties you may be interested in purchasing. Display of MLS data is usually deemed reliable but is NOT guaranteed accurate by the MLS. Buyers are responsible for verifying the accuracy of all information and should investigate the data themselves or retain appropriate professionals. Information from sources other than the Listing Agent may have been included in the MLS data. Unless otherwise specified in writing, Broker/Agent has not and will not verify any information obtained from other sources. The Broker/Agent providing the information contained herein may or may not have been the Listing and/or Selling Agent.

