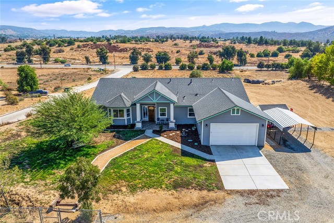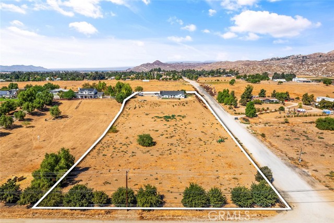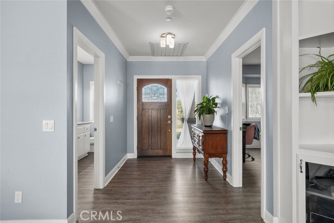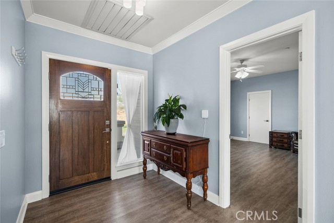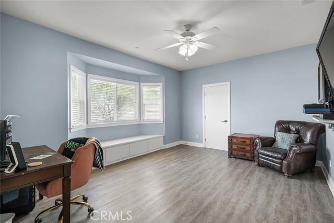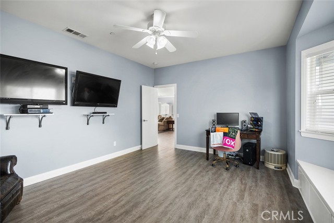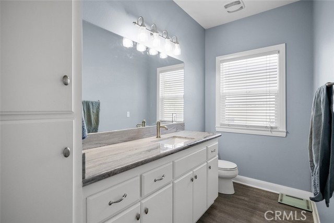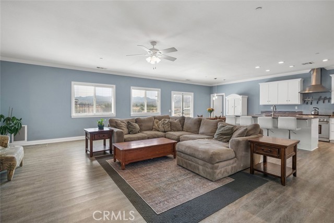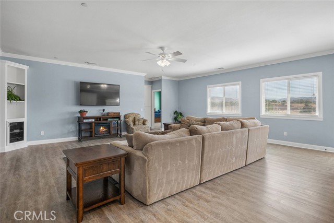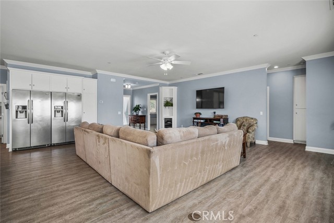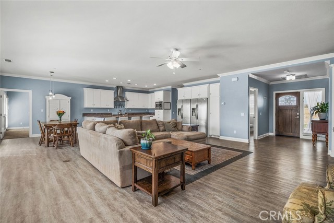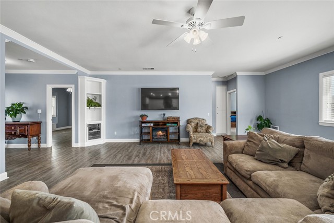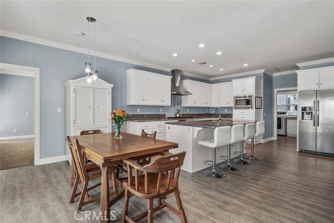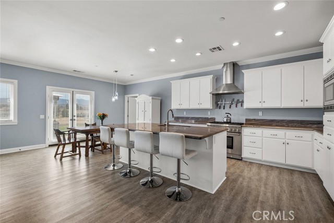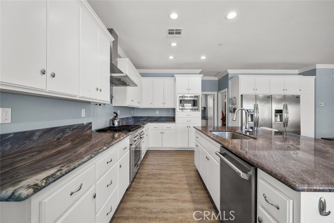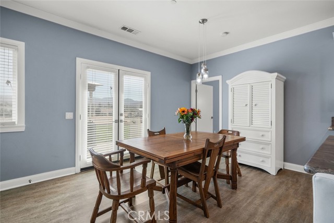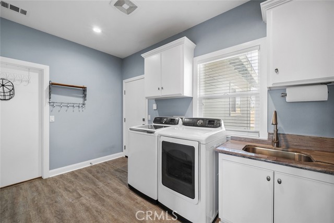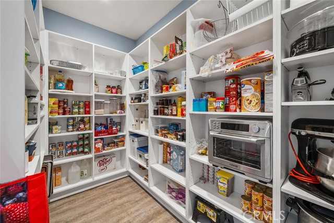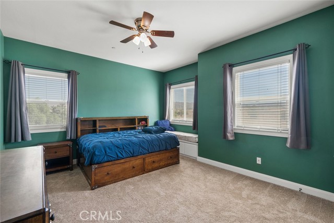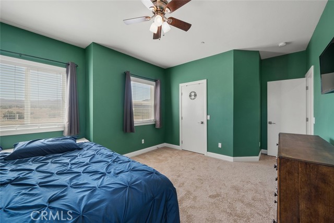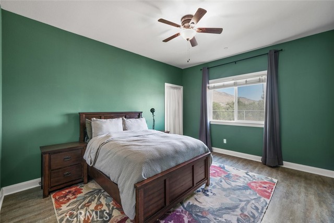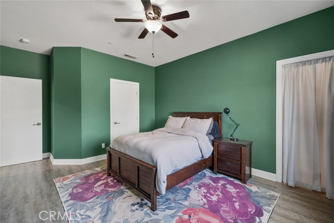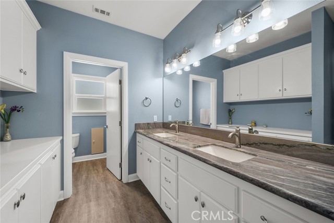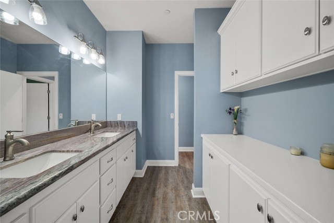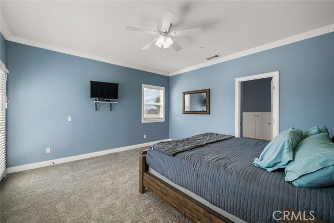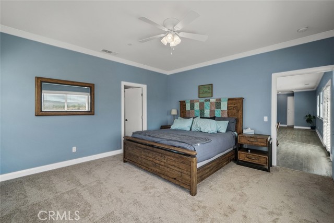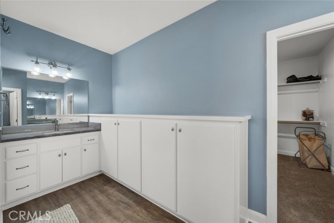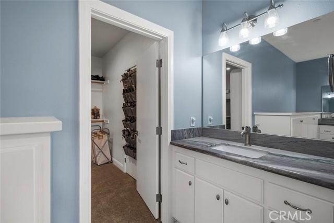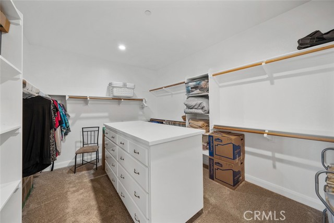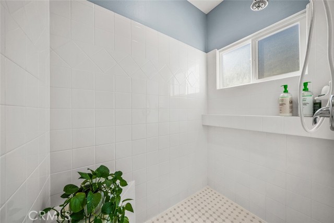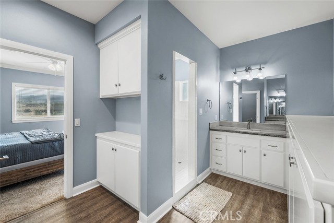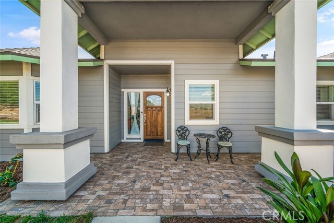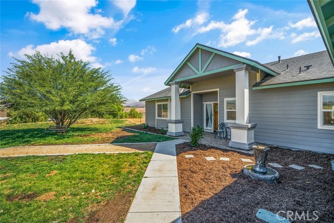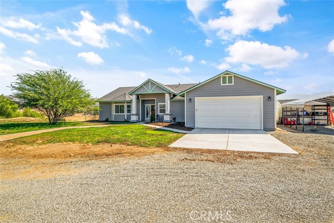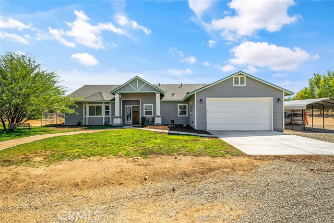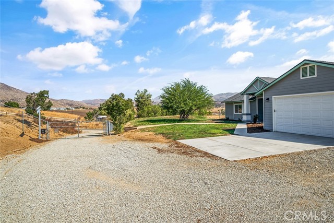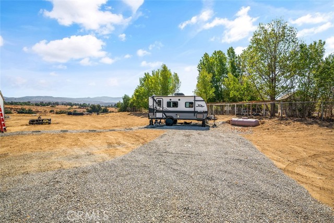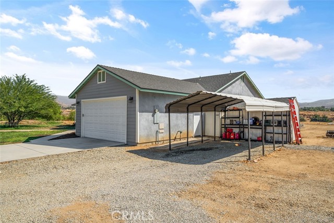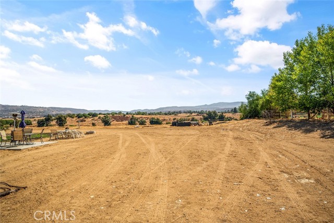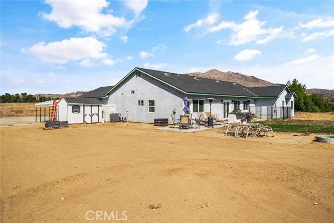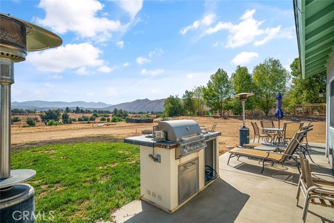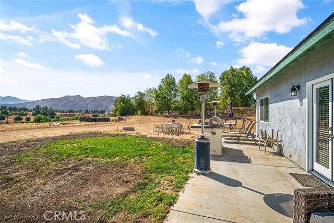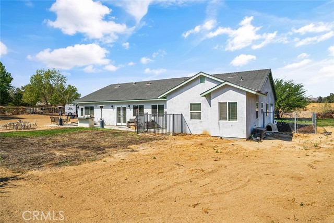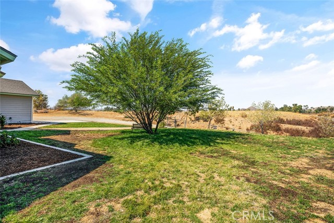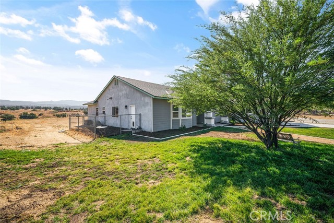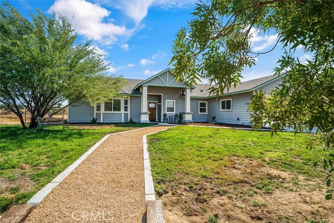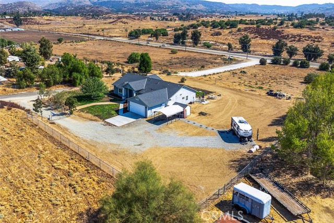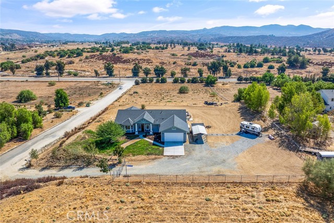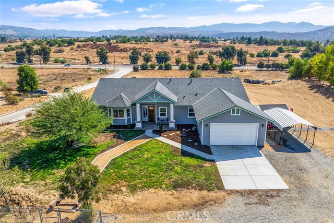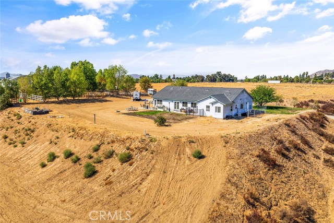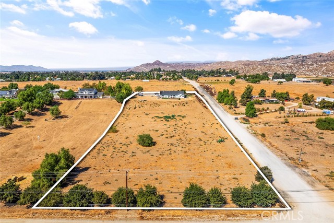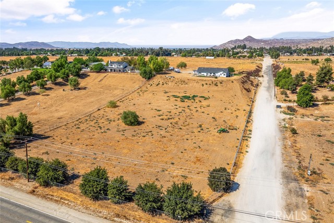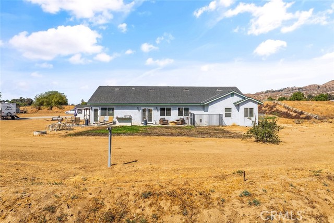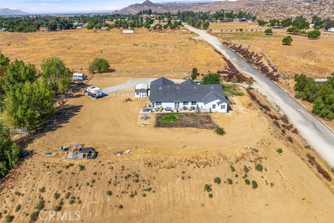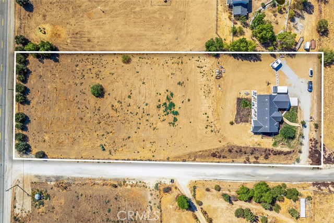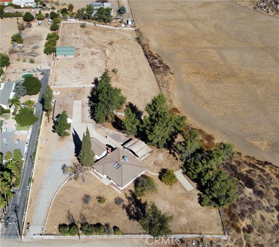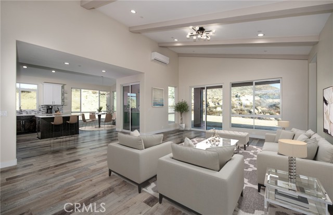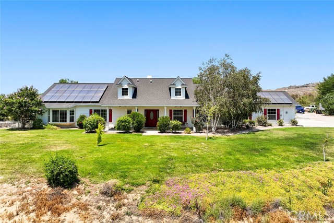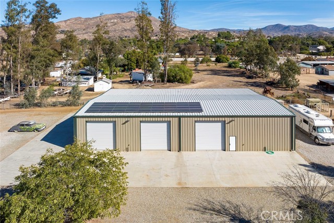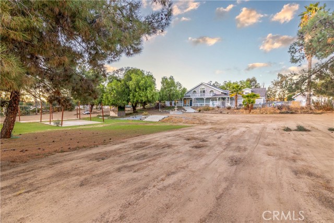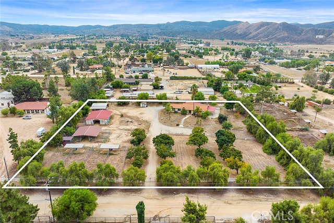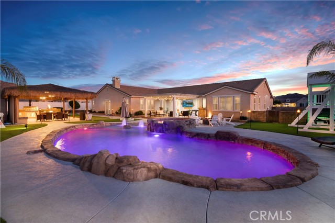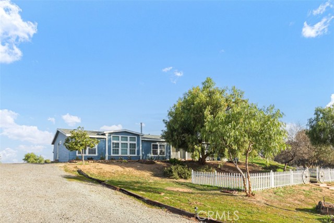30981 Charlene Way
Hemet, CA 92544
SPACIOUS TURN KEY 2685 sq ft Home on almost 3 (mostly flat) acres, FULL RV HOOKUPS! This custom home built in 2017 has it all with TONS of storage space throughout. Massive kitchen HUGE Island with Farm sink, Stainless appliances, built in area to hold a dual fridge or fridge/freezer combo, gorgeous quartz counters, big Thermadore gas range, MASSIVE PANTRY. There is a LARGE laundry room right off the kitchen with direct garage access and also access to the Maine Suite bedroom (located on the West wing by itself). Your dining area is off the kitchen with access to the outdoor patio and bbq island and fire pit. The main suite bedroom has outside access, dual vanities, large shower and a massive walk in closet with an island dresser and brand new carpet! 3 other bedrooms offer plenty of space and their own large bathroom on the East end of the house. Bedroom 2 has a large window seat with view and walk in closet. bedroom 3 has a side entrance, walk in closet and new carpet. Bedroom 4 has a large closet and window seating/storage bench. The main living area is all open with a powder room right off the entry way, a doggy door and small kennel for pet convenience. This home sits at the back of the property on a hill with amazing views but also has lots of flat usable land for pastures/horses, etc. with plenty of building and parking space on the top pad. Located in Diamond Valley near Diamond Valley Lake. Just a beautiful scenic drive the back way to Temecula Wine Country or hop on the Dominigoni Pkwy for a quick trip to Menifee and the 215 fwy. Western Science Center Charter School is just a couple of miles away.
PROPERTY INFORMATION
| MLS # | SW24202215 | Lot Size | 127,631 Sq. Ft. |
| HOA Fees | $0/Monthly | Property Type | Single Family Residence |
| Price | $ 850,000
Price Per SqFt: $ 317 |
DOM | 359 Days |
| Address | 30981 Charlene Way | Type | Residential |
| City | Hemet | Sq.Ft. | 2,685 Sq. Ft. |
| Postal Code | 92544 | Garage | 2 |
| County | Riverside | Year Built | 2017 |
| Bed / Bath | 4 / 2.5 | Parking | 23 |
| Built In | 2017 | Status | Active |
INTERIOR FEATURES
| Has Laundry | Yes |
| Laundry Information | Individual Room, Propane Dryer Hookup |
| Has Fireplace | No |
| Fireplace Information | None |
| Has Appliances | Yes |
| Kitchen Appliances | Propane Range |
| Kitchen Information | Kitchen Island, Quartz Counters |
| Kitchen Area | Breakfast Counter / Bar, Family Kitchen |
| Has Heating | Yes |
| Heating Information | Central |
| Room Information | All Bedrooms Down, Kitchen, Laundry, Living Room, Main Floor Bedroom, Main Floor Primary Bedroom, Primary Bathroom, Primary Bedroom, Walk-In Closet, Walk-In Pantry |
| Has Cooling | Yes |
| Cooling Information | Central Air |
| Flooring Information | Tile |
| EntryLocation | front |
| Entry Level | 1 |
| Bathroom Information | Bathtub, Linen Closet/Storage, Quartz Counters, Upgraded, Walk-in shower |
| Main Level Bedrooms | 4 |
| Main Level Bathrooms | 3 |
EXTERIOR FEATURES
| Has Pool | No |
| Pool | None |
WALKSCORE
MAP
MORTGAGE CALCULATOR
- Principal & Interest:
- Property Tax: $907
- Home Insurance:$119
- HOA Fees:$0
- Mortgage Insurance:
PRICE HISTORY
| Date | Event | Price |
| 09/30/2024 | Listed | $850,000 |

Topfind Realty
REALTOR®
(844)-333-8033
Questions? Contact today.
Use a Topfind agent and receive a cash rebate of up to $8,500
Listing provided courtesy of Rebecca Reilly, ERA Donahoe Realty. Based on information from California Regional Multiple Listing Service, Inc. as of #Date#. This information is for your personal, non-commercial use and may not be used for any purpose other than to identify prospective properties you may be interested in purchasing. Display of MLS data is usually deemed reliable but is NOT guaranteed accurate by the MLS. Buyers are responsible for verifying the accuracy of all information and should investigate the data themselves or retain appropriate professionals. Information from sources other than the Listing Agent may have been included in the MLS data. Unless otherwise specified in writing, Broker/Agent has not and will not verify any information obtained from other sources. The Broker/Agent providing the information contained herein may or may not have been the Listing and/or Selling Agent.
