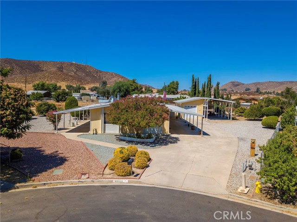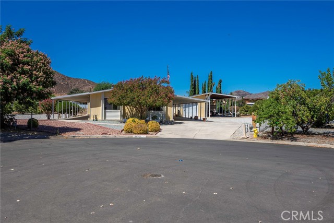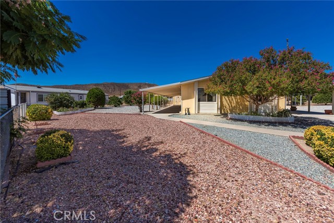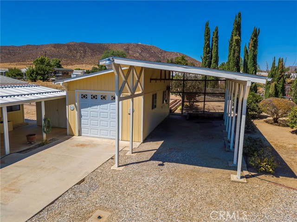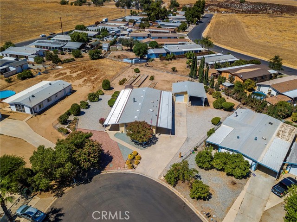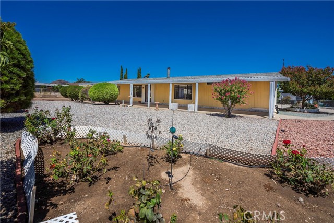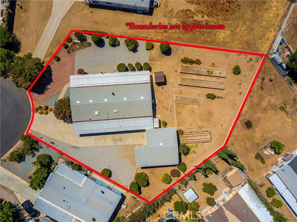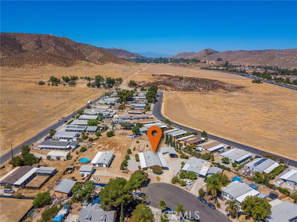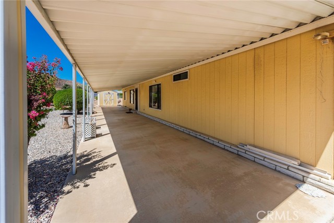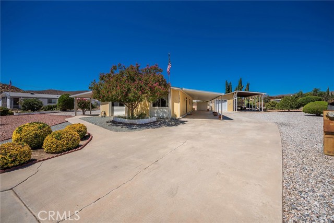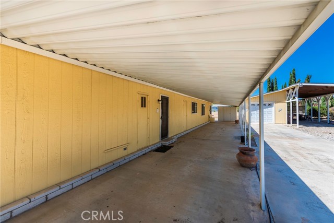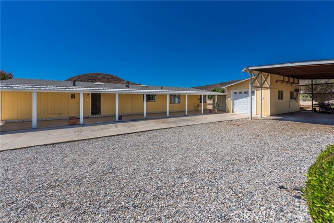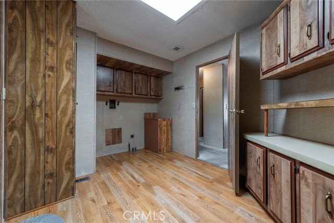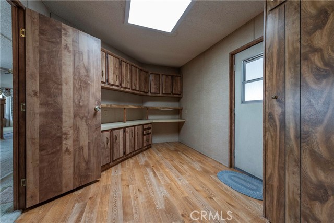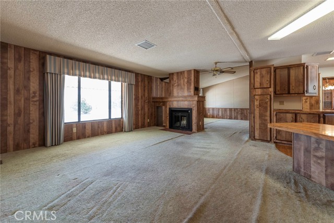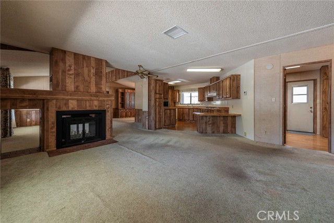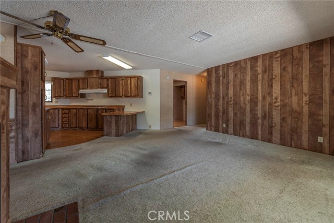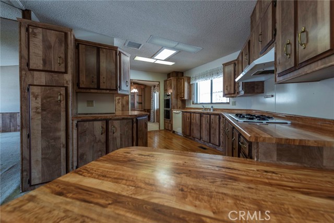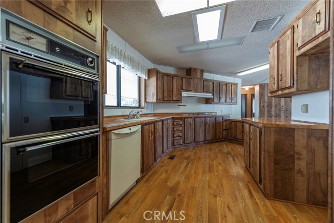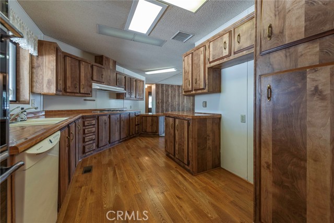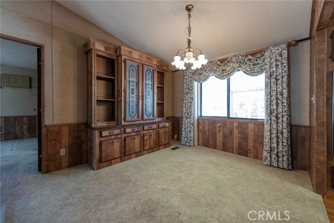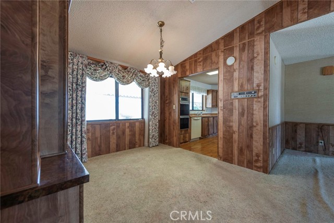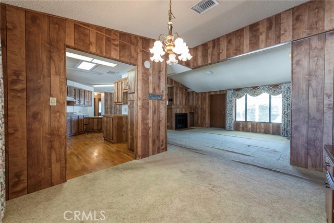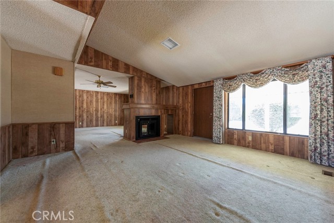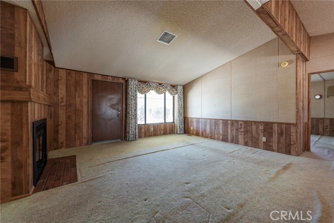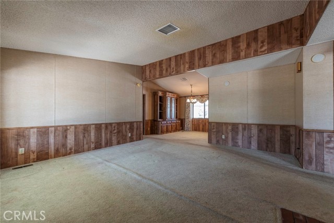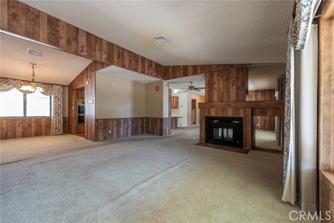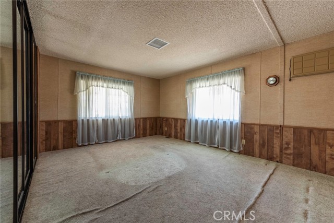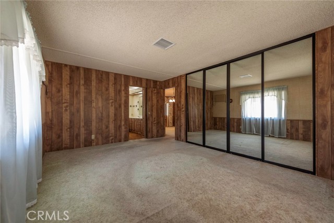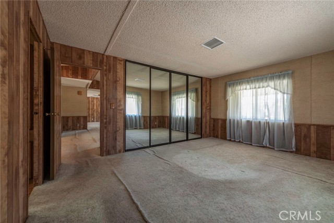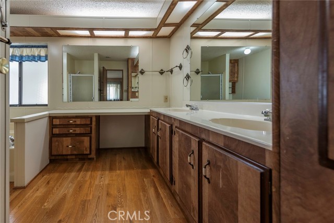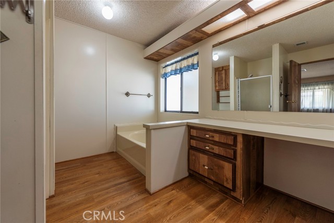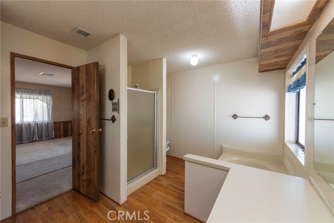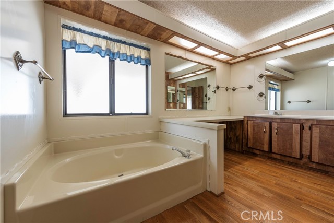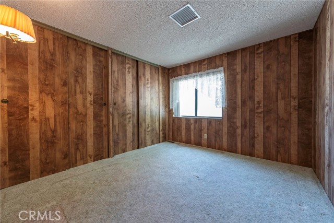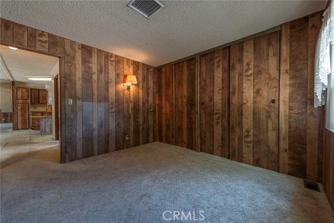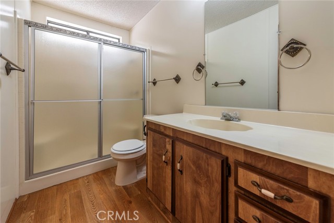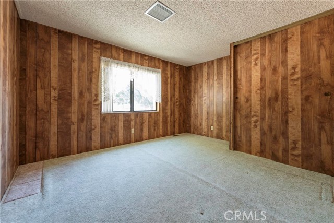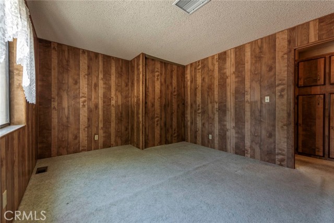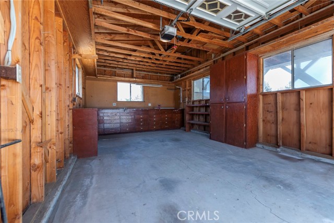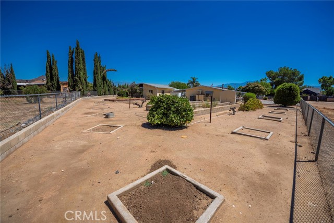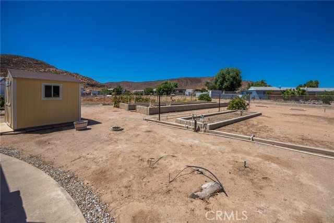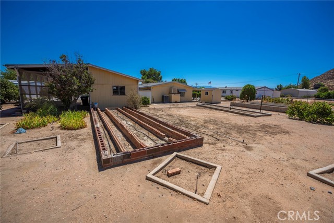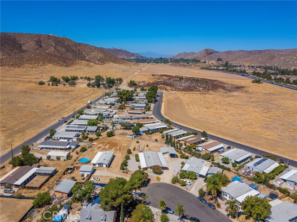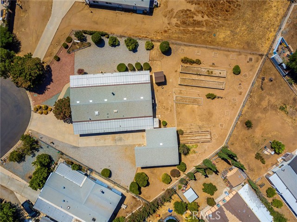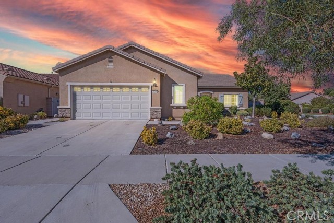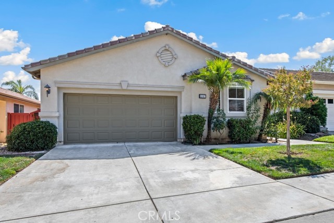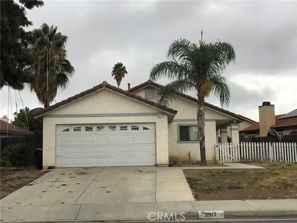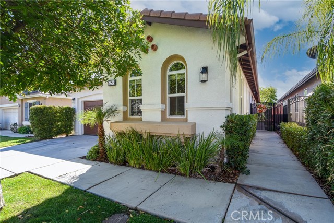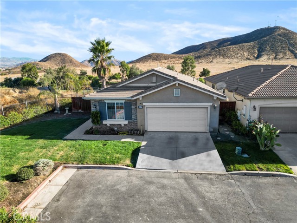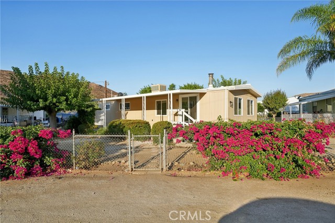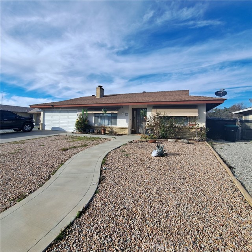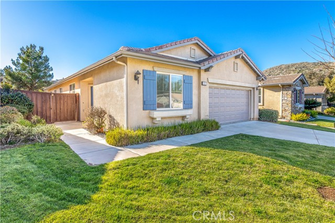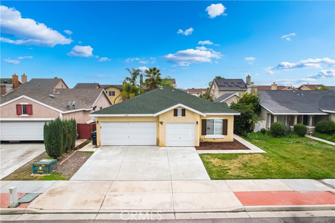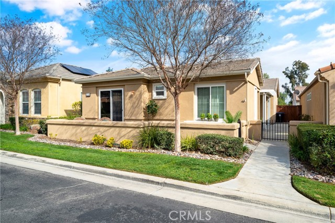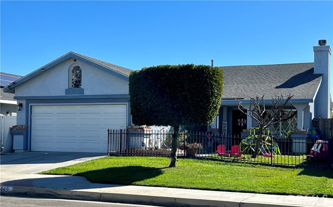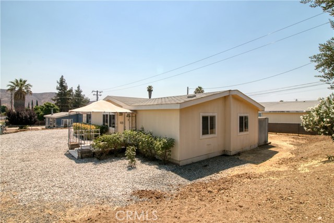34926 Shannon Drive
Hemet, CA 92545
Sold
Welcome to your Hemet dream home! Nestled in a serene cul-de-sac, this beautifully maintained residence sits on an expansive 21,000 square foot lot, offering both privacy and ample space. Step inside to discover a bright and airy living space featuring a generous living room and family room, connected by a charming central fireplace. The big kitchen is a culinary delight, bathed in natural light pouring in through a unique ceiling design. It boasts abundant cabinet space and is perfect for entertaining or family meals. The primary suite is a true retreat, complete with a spa-like bathroom that includes a jacuzzi-sized tub, offering ultimate relaxation. You'll appreciate the tons of closet space, with mirrored doors reflecting natural light, adding a touch of elegance and functionality.This home is designed to embrace outdoor living for the farmer or gardener as well. Enjoy the low-maintenance gravel yard with planters equipped with auto sprinklers, ideal for cultivating your favorite vegetables and fruits. The property also features a versatile garage workshop, RV parking and clean outs, and covered parking for up to seven cars, ensuring ample space for all your vehicles and hobbies. Additional highlights include two outdoor storage sheds, an indoor laundry room with built-in storage and counter space, and a wealth of windows that fill the home with natural light throughout the day. With so much to offer, this home is a perfect blend of comfort, convenience, and versatility. Don’t miss your chance to make it yours!
PROPERTY INFORMATION
| MLS # | IV24170041 | Lot Size | 21,344 Sq. Ft. |
| HOA Fees | $0/Monthly | Property Type | Manufactured On Land |
| Price | $ 320,000
Price Per SqFt: $ 208 |
DOM | 400 Days |
| Address | 34926 Shannon Drive | Type | Residential |
| City | Hemet | Sq.Ft. | 1,536 Sq. Ft. |
| Postal Code | 92545 | Garage | 1 |
| County | Riverside | Year Built | 1985 |
| Bed / Bath | 3 / 2 | Parking | 8 |
| Built In | 1985 | Status | Closed |
| Sold Date | 2024-09-09 |
INTERIOR FEATURES
| Has Laundry | Yes |
| Laundry Information | Individual Room, Inside |
| Has Fireplace | Yes |
| Fireplace Information | Family Room, Wood Burning |
| Has Appliances | Yes |
| Kitchen Appliances | Built-In Range, Double Oven |
| Kitchen Information | Kitchen Open to Family Room |
| Kitchen Area | Area |
| Has Heating | Yes |
| Heating Information | Central |
| Room Information | All Bedrooms Down, Family Room, Kitchen, Laundry, Living Room, Primary Bathroom, Primary Bedroom, Workshop |
| Has Cooling | Yes |
| Cooling Information | Central Air |
| Flooring Information | Carpet |
| InteriorFeatures Information | Built-in Features, Ceiling Fan(s), Open Floorplan |
| EntryLocation | laundry room |
| Entry Level | 1 |
| Bathroom Information | Bathtub, Shower in Tub, Separate tub and shower |
| Main Level Bedrooms | 3 |
| Main Level Bathrooms | 2 |
EXTERIOR FEATURES
| ExteriorFeatures | Awning(s) |
| Roof | Asphalt |
| Has Pool | No |
| Pool | None |
| Has Sprinklers | Yes |
WALKSCORE
MAP
MORTGAGE CALCULATOR
- Principal & Interest:
- Property Tax: $341
- Home Insurance:$119
- HOA Fees:$0
- Mortgage Insurance:
PRICE HISTORY
| Date | Event | Price |
| 09/09/2024 | Sold | $325,000 |
| 08/26/2024 | Pending | $320,000 |
| 08/16/2024 | Listed | $320,000 |

Topfind Realty
REALTOR®
(844)-333-8033
Questions? Contact today.
Interested in buying or selling a home similar to 34926 Shannon Drive?
Hemet Similar Properties
Listing provided courtesy of RUDY RAMIREZ, RE/MAX ONE. Based on information from California Regional Multiple Listing Service, Inc. as of #Date#. This information is for your personal, non-commercial use and may not be used for any purpose other than to identify prospective properties you may be interested in purchasing. Display of MLS data is usually deemed reliable but is NOT guaranteed accurate by the MLS. Buyers are responsible for verifying the accuracy of all information and should investigate the data themselves or retain appropriate professionals. Information from sources other than the Listing Agent may have been included in the MLS data. Unless otherwise specified in writing, Broker/Agent has not and will not verify any information obtained from other sources. The Broker/Agent providing the information contained herein may or may not have been the Listing and/or Selling Agent.
