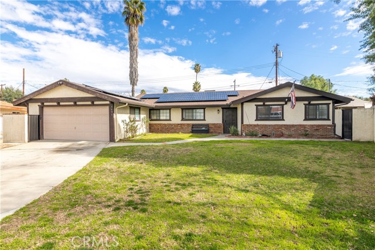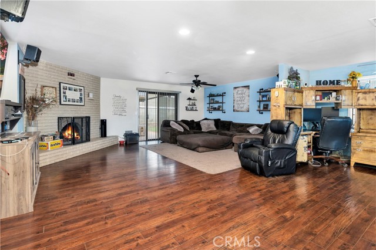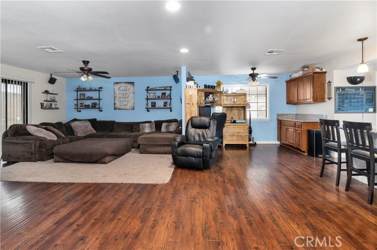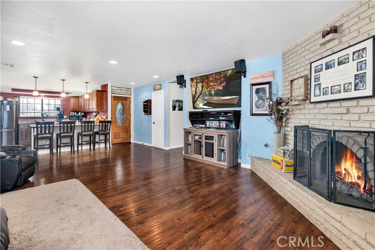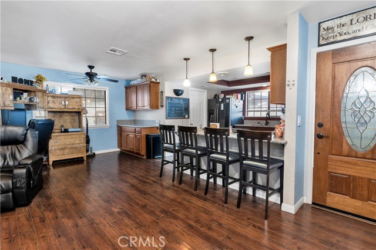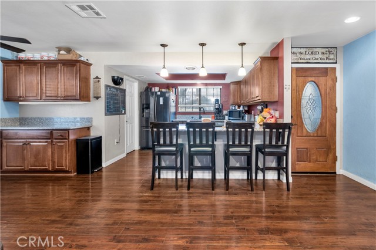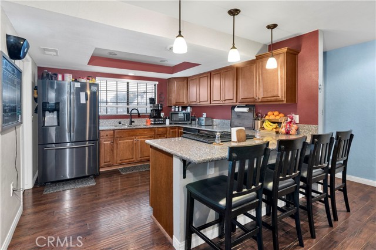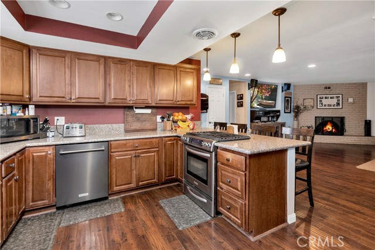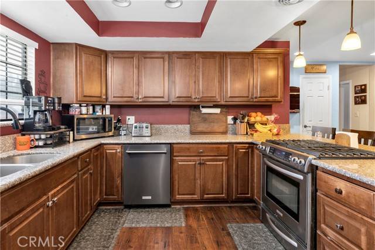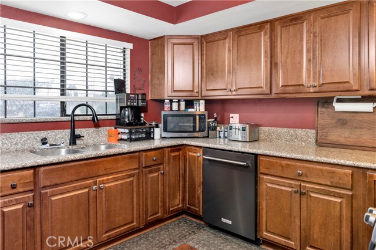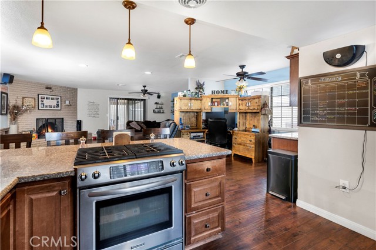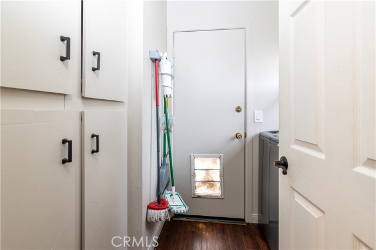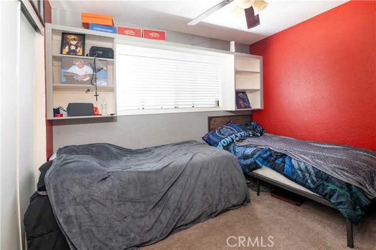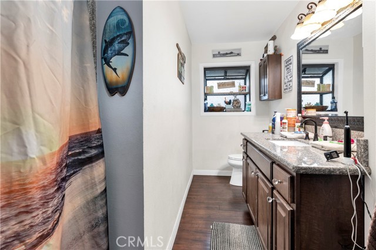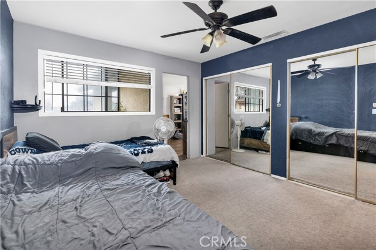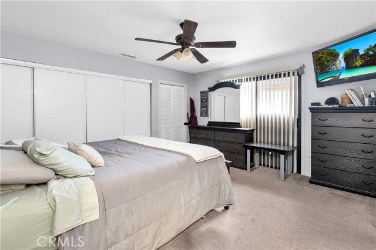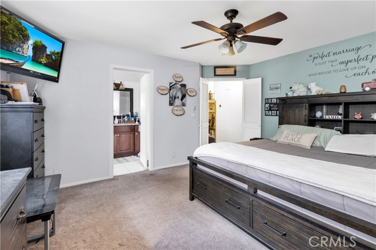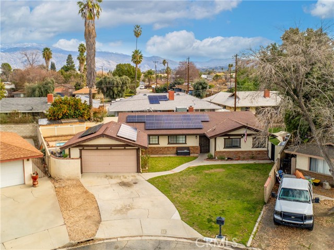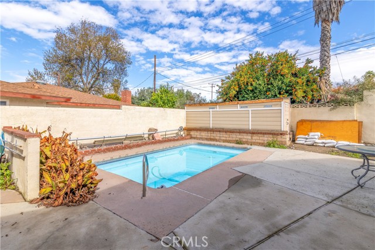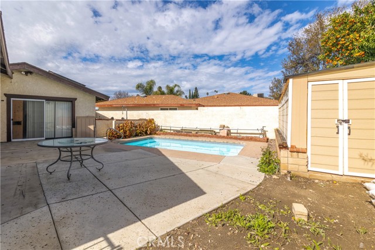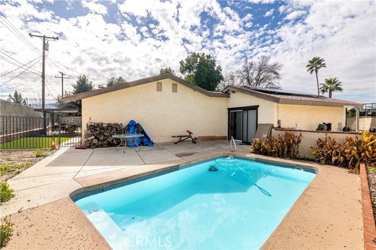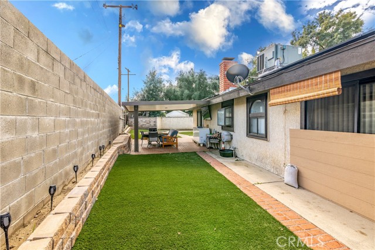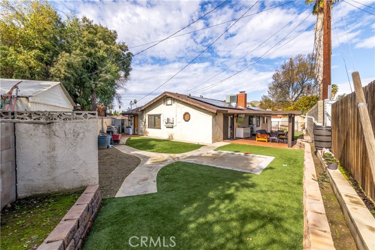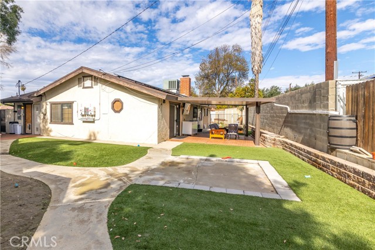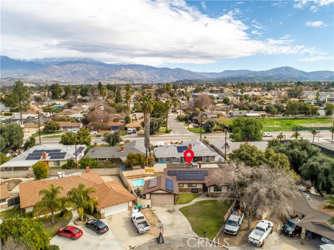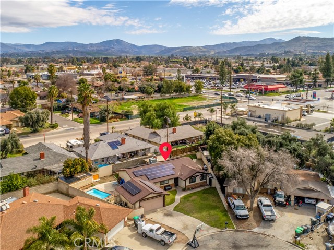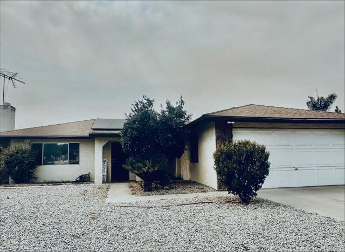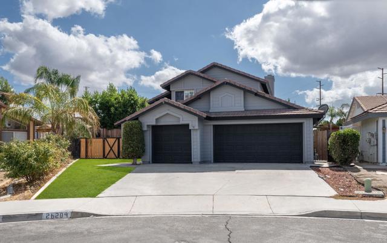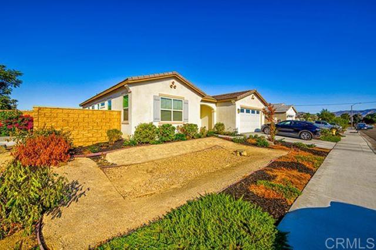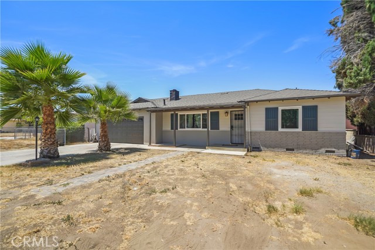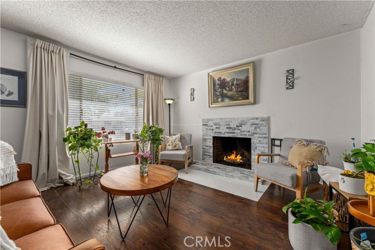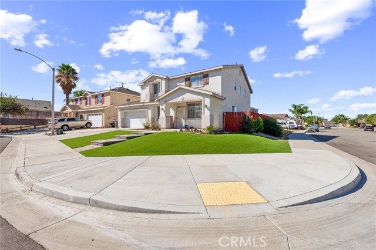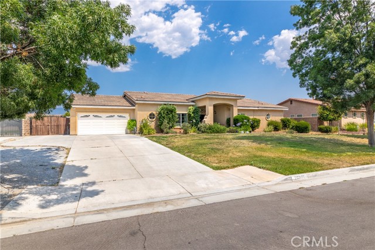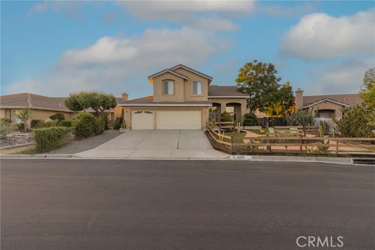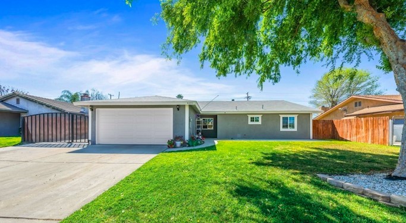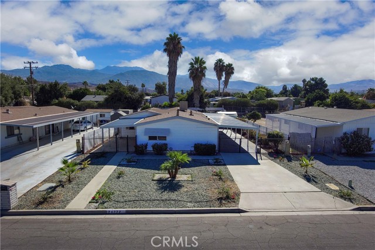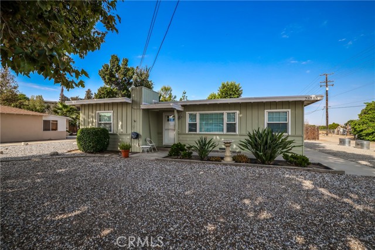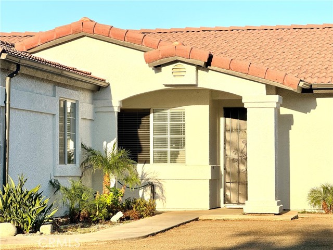3691 Vista Way
Hemet, CA 92544
Sold
PRICE IMPROVEMENT!! MOTIVATED SELLER!! Welcome to 3691 Vista Way!!!! Beyond the classic appeal of 3 bedrooms, 2 baths, this home boasts a versatile garage conversion, transforming it into a spacious 4th bedroom that adapts to various needs. This home is over 1630 sq. ft. with the 4th bedroom addition. The interior is adorned with modern finishes, ceiling fans in all rooms and an open concept. A well-appointed kitchen with granite counter tops, Brand new dishwasher and disposal Opens seamlessly to the dining and living room areas, creating a perfect space for family and entertaining guests. The living room radiates warmth with its cozy ambiance, making it an ideal spot to unwind. Laundry Room conveniently located inside of the home with Pantry storage. Venture outdoors and discover the backyard oasis featuring a delightful 4ft deep extra large "Spool" - a combination of a spa and pool for relaxation and enjoyment - equipped with a newer(1year) pool heater. The low maintenance artificial turf with a pet barrier enhances the outdoor space, providing a lush green environment without the hassle of upkeep. Additionally, a convenient shed offering extra storage space, low taxes, and No HOA. upgrades and plumbing updated in 2015.
PROPERTY INFORMATION
| MLS # | SW24023946 | Lot Size | 7,841 Sq. Ft. |
| HOA Fees | $0/Monthly | Property Type | Single Family Residence |
| Price | $ 460,000
Price Per SqFt: $ 282 |
DOM | 529 Days |
| Address | 3691 Vista Way | Type | Residential |
| City | Hemet | Sq.Ft. | 1,630 Sq. Ft. |
| Postal Code | 92544 | Garage | N/A |
| County | Riverside | Year Built | 1975 |
| Bed / Bath | 3 / 2 | Parking | N/A |
| Built In | 1975 | Status | Closed |
| Sold Date | 2024-04-26 |
INTERIOR FEATURES
| Has Laundry | Yes |
| Laundry Information | Inside |
| Has Fireplace | Yes |
| Fireplace Information | Living Room |
| Has Appliances | Yes |
| Kitchen Appliances | Dishwasher, Disposal, Gas Oven, Gas Range |
| Kitchen Information | Granite Counters |
| Kitchen Area | Breakfast Counter / Bar, Dining Room |
| Has Heating | Yes |
| Heating Information | Central, Fireplace(s) |
| Room Information | All Bedrooms Down, Bonus Room, Converted Bedroom, Entry, Kitchen, Laundry, Living Room |
| Has Cooling | Yes |
| Cooling Information | Central Air |
| InteriorFeatures Information | Ceiling Fan(s), Granite Counters |
| EntryLocation | Front |
| Entry Level | 1 |
| Has Spa | Yes |
| SpaDescription | Heated, See Remarks |
| Bathroom Information | Bathtub, Shower, Shower in Tub, Granite Counters |
| Main Level Bedrooms | 4 |
| Main Level Bathrooms | 2 |
EXTERIOR FEATURES
| ExteriorFeatures | Awning(s) |
| Has Pool | Yes |
| Pool | Private, In Ground, See Remarks |
| Has Patio | Yes |
| Patio | Covered, Patio Open |
| Has Fence | Yes |
| Fencing | Block |
WALKSCORE
MAP
MORTGAGE CALCULATOR
- Principal & Interest:
- Property Tax: $491
- Home Insurance:$119
- HOA Fees:$0
- Mortgage Insurance:
PRICE HISTORY
| Date | Event | Price |
| 04/26/2024 | Sold | $475,000 |
| 04/03/2024 | Price Change | $460,000 (-3.77%) |
| 03/22/2024 | Price Change | $478,000 (-1.44%) |
| 02/02/2024 | Listed | $499,000 |

Topfind Realty
REALTOR®
(844)-333-8033
Questions? Contact today.
Interested in buying or selling a home similar to 3691 Vista Way?
Hemet Similar Properties
Listing provided courtesy of Courtney Sakaria, ERA Donahoe Realty. Based on information from California Regional Multiple Listing Service, Inc. as of #Date#. This information is for your personal, non-commercial use and may not be used for any purpose other than to identify prospective properties you may be interested in purchasing. Display of MLS data is usually deemed reliable but is NOT guaranteed accurate by the MLS. Buyers are responsible for verifying the accuracy of all information and should investigate the data themselves or retain appropriate professionals. Information from sources other than the Listing Agent may have been included in the MLS data. Unless otherwise specified in writing, Broker/Agent has not and will not verify any information obtained from other sources. The Broker/Agent providing the information contained herein may or may not have been the Listing and/or Selling Agent.
