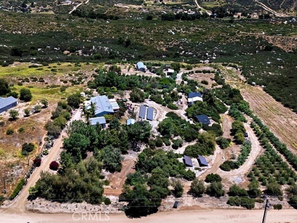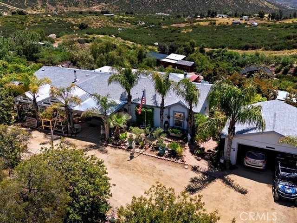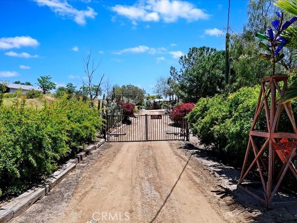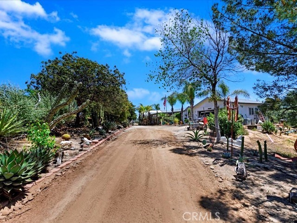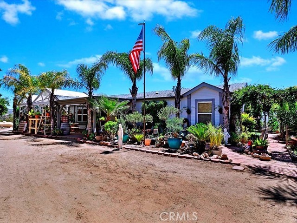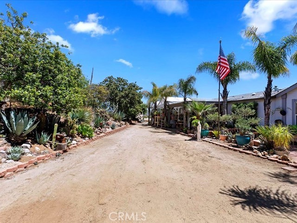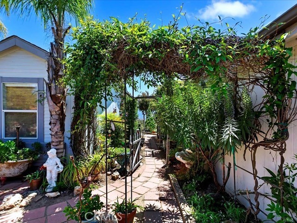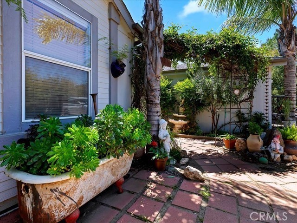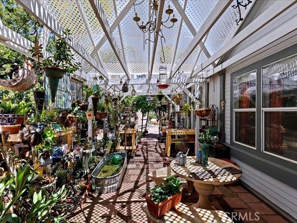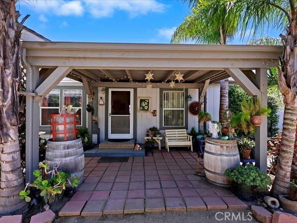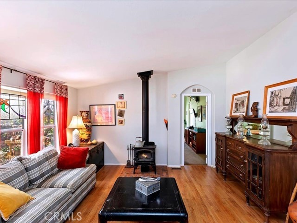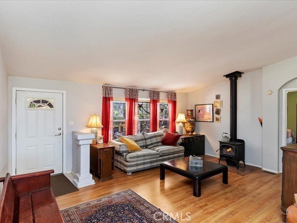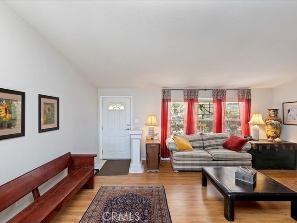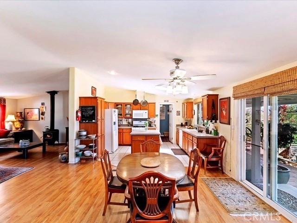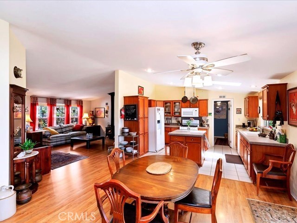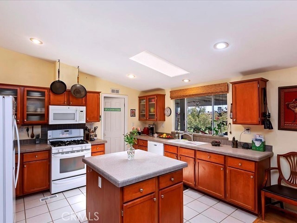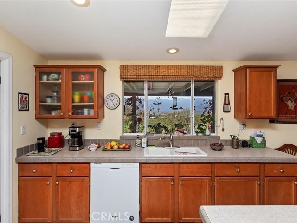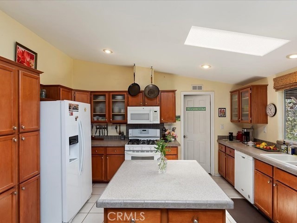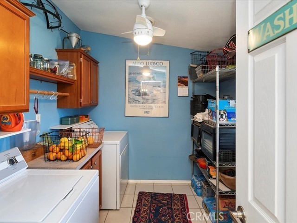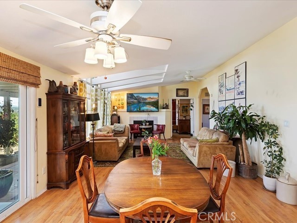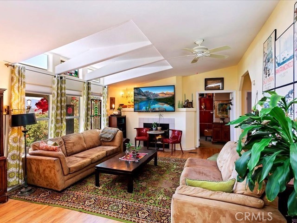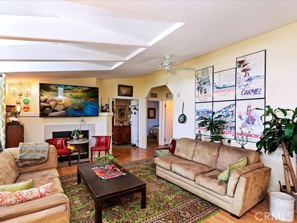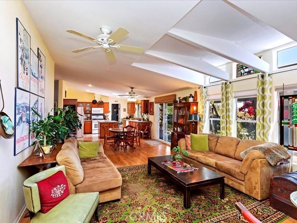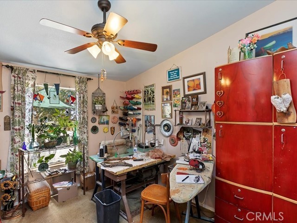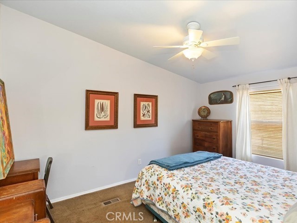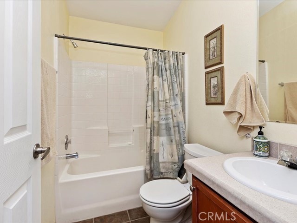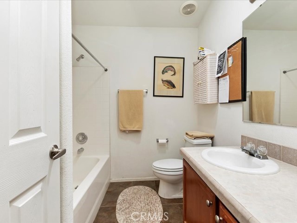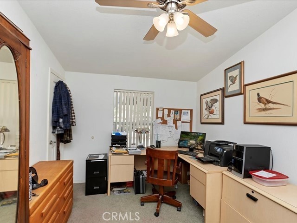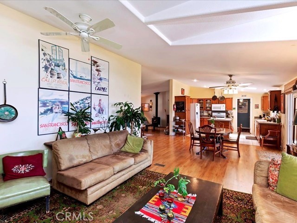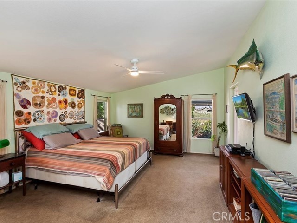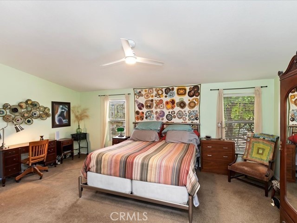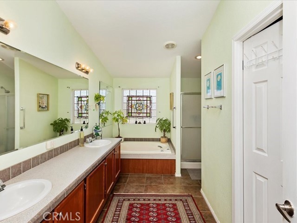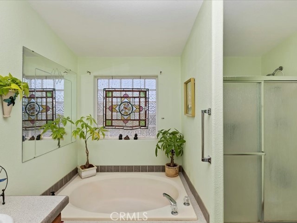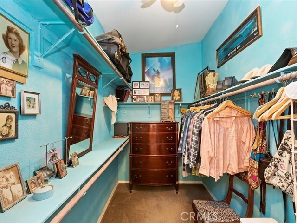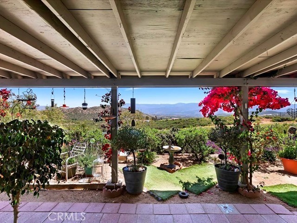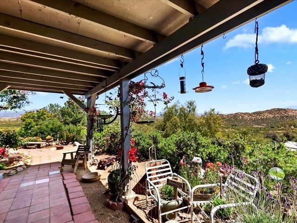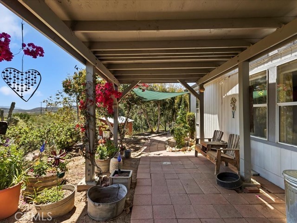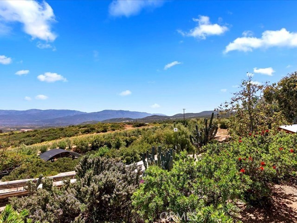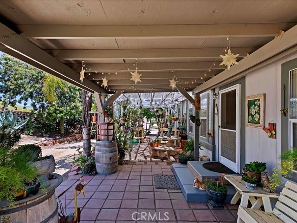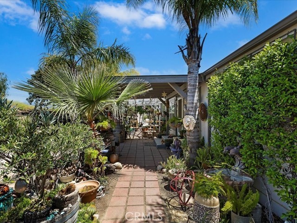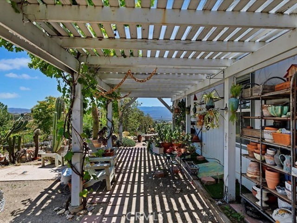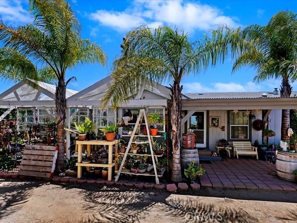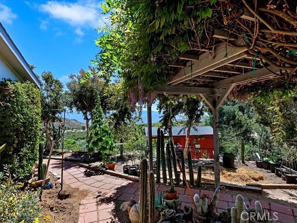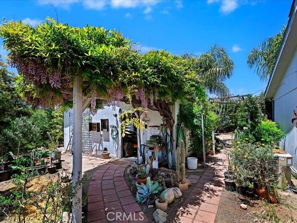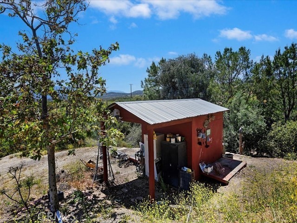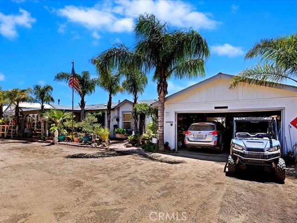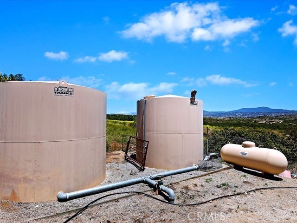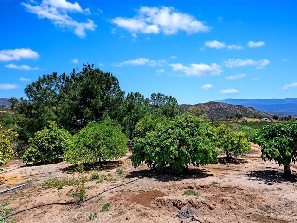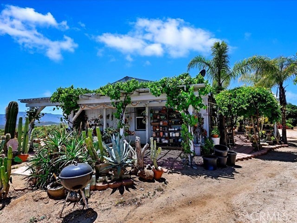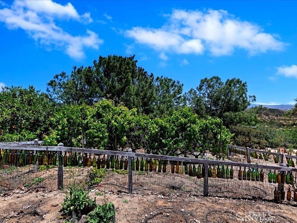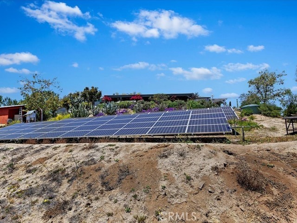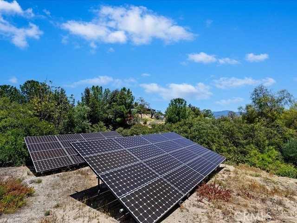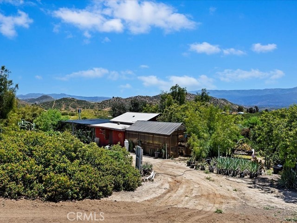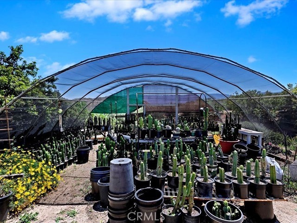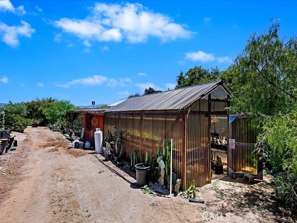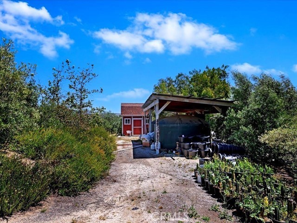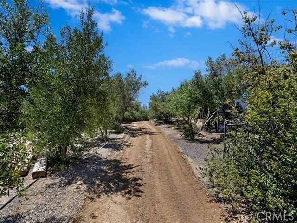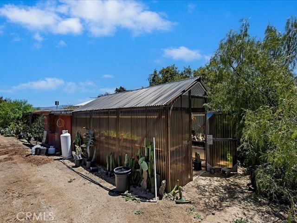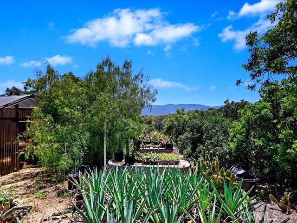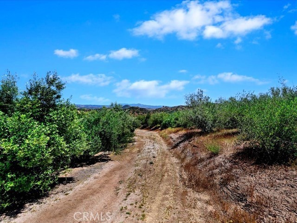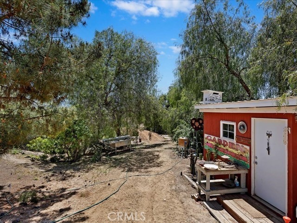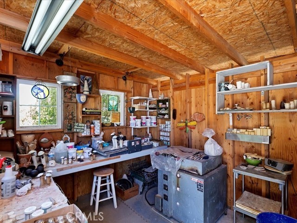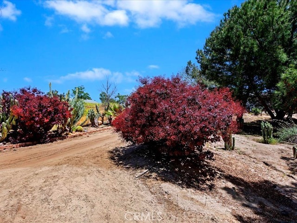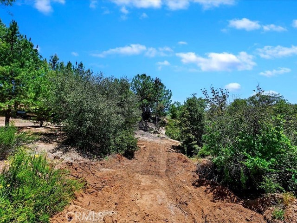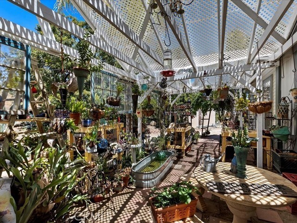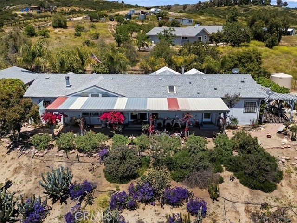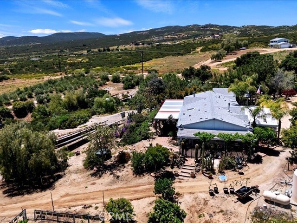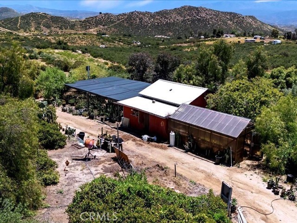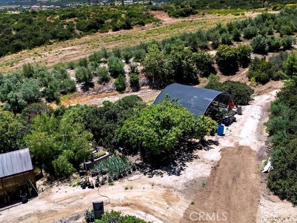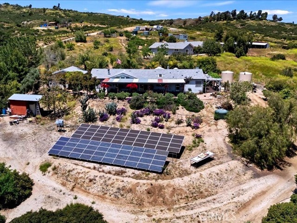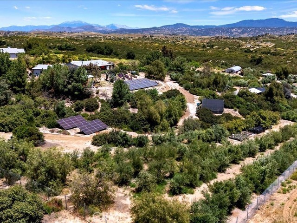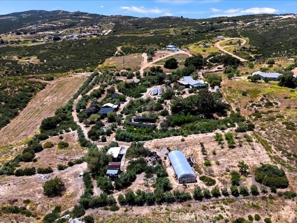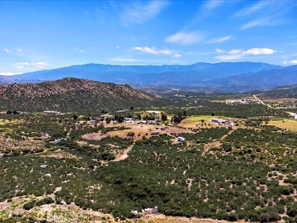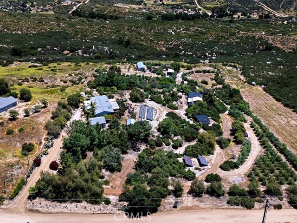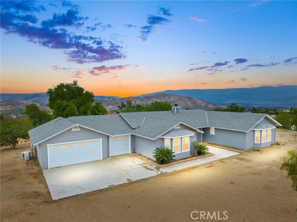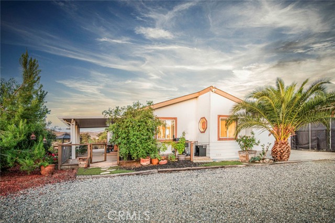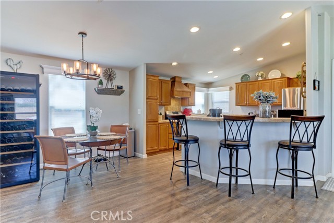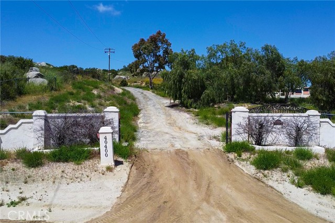40410 Exa Ely Road
Hemet, CA 92544
Fantastic ranch nestled 4.86 acres of beautiful usable land. 10 Minutes to Temecula. This manufactured home boasts an abundance of natural light and offers a serene escape from the hustle and bustle of city life. Spacious 4 bedrooms with 3 bath, charming kitchen that overlooks the beautiful views and wonderful birds of all kinds. Darling porch front and back. Two car garage and plenty of parking space. Brand new roof on house and garage, and new patio covers. Step outside to explore the stunning grounds adorned with beautiful gardens featuring 12 citrus trees, 12 assorted fruit trees, and 200 olive trees, creating a true oasis of tranquility. With 2 wells and solar panels, sustainability meets convenience. Wander the trails that meander through the property, or indulge your green thumb in the 2 greenhouses while utilizing the 4 Tuff sheds for all your workshop or storage needs. . Fantastic views with usable land. Enjoy diverse birdlife or simply enjoying the peaceful ambiance from the covered patios. Close to wineries, yet secluded enough to offer privacy. This home is fully fenced and cross-fenced with a security gate for added peace of mind. Miles of trails and plenty of room for horses.
PROPERTY INFORMATION
| MLS # | SW24206158 | Lot Size | 211,702 Sq. Ft. |
| HOA Fees | $0/Monthly | Property Type | Manufactured On Land |
| Price | $ 770,000
Price Per SqFt: $ 338 |
DOM | 216 Days |
| Address | 40410 Exa Ely Road | Type | Residential |
| City | Hemet | Sq.Ft. | 2,280 Sq. Ft. |
| Postal Code | 92544 | Garage | 2 |
| County | Riverside | Year Built | 2003 |
| Bed / Bath | 4 / 3 | Parking | 2 |
| Built In | 2003 | Status | Active |
INTERIOR FEATURES
| Has Laundry | Yes |
| Laundry Information | Individual Room, Inside |
| Has Fireplace | Yes |
| Fireplace Information | Family Room, Wood Burning, Wood Stove Insert |
| Has Appliances | Yes |
| Kitchen Appliances | Dishwasher, Electric Oven, Gas Range, Microwave, Refrigerator |
| Kitchen Information | Kitchen Island, Kitchen Open to Family Room |
| Kitchen Area | Breakfast Nook, Dining Room |
| Has Heating | Yes |
| Heating Information | Central, Forced Air |
| Room Information | All Bedrooms Down, Den, Entry, Kitchen, Laundry, Living Room, Main Floor Bedroom, Main Floor Primary Bedroom, Primary Bathroom, Primary Bedroom, Primary Suite, Utility Room, Walk-In Closet, Workshop |
| Has Cooling | Yes |
| Cooling Information | Central Air |
| Flooring Information | Carpet, Laminate, Tile |
| InteriorFeatures Information | Built-in Features, Ceiling Fan(s), Open Floorplan, Storage |
| DoorFeatures | Sliding Doors |
| EntryLocation | 1 |
| Entry Level | 1 |
| Has Spa | No |
| SpaDescription | None |
| WindowFeatures | Custom Covering |
| SecuritySafety | Automatic Gate, Security Lights |
| Bathroom Information | Bathtub, Shower, Shower in Tub, Closet in bathroom, Double sinks in bath(s), Double Sinks in Primary Bath, Linen Closet/Storage, Main Floor Full Bath, Privacy toilet door, Separate tub and shower, Soaking Tub, Vanity area, Walk-in shower |
| Main Level Bedrooms | 4 |
| Main Level Bathrooms | 2 |
EXTERIOR FEATURES
| ExteriorFeatures | Lighting |
| Roof | Composition |
| Has Pool | No |
| Pool | None |
| Has Patio | Yes |
| Patio | Covered, Enclosed, Patio, Porch, Front Porch, Rear Porch |
| Has Fence | Yes |
| Fencing | Chain Link, Electric, Wire, Wrought Iron |
| Has Sprinklers | Yes |
WALKSCORE
MAP
MORTGAGE CALCULATOR
- Principal & Interest:
- Property Tax: $821
- Home Insurance:$119
- HOA Fees:$0
- Mortgage Insurance:
PRICE HISTORY
| Date | Event | Price |
| 10/04/2024 | Listed | $755,000 |

Topfind Realty
REALTOR®
(844)-333-8033
Questions? Contact today.
Use a Topfind agent and receive a cash rebate of up to $7,700
Listing provided courtesy of Karin McCoy, Allison James Estates & Homes. Based on information from California Regional Multiple Listing Service, Inc. as of #Date#. This information is for your personal, non-commercial use and may not be used for any purpose other than to identify prospective properties you may be interested in purchasing. Display of MLS data is usually deemed reliable but is NOT guaranteed accurate by the MLS. Buyers are responsible for verifying the accuracy of all information and should investigate the data themselves or retain appropriate professionals. Information from sources other than the Listing Agent may have been included in the MLS data. Unless otherwise specified in writing, Broker/Agent has not and will not verify any information obtained from other sources. The Broker/Agent providing the information contained herein may or may not have been the Listing and/or Selling Agent.
