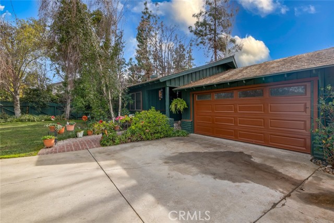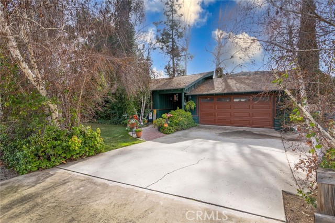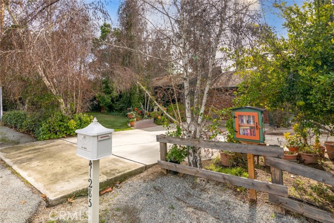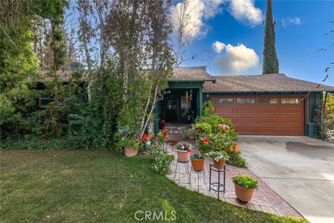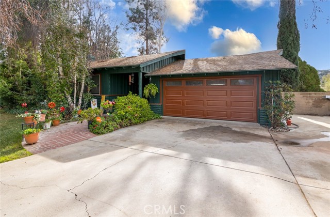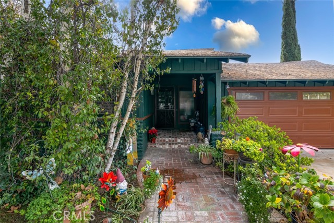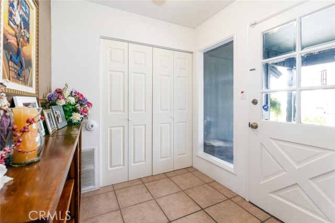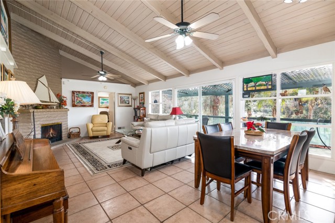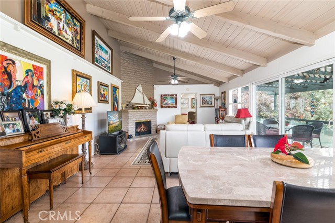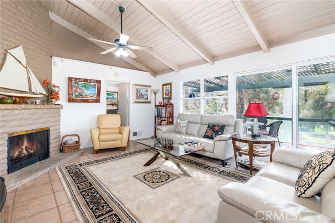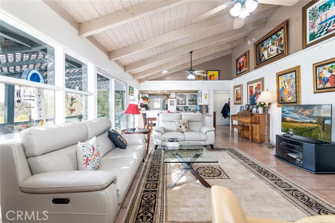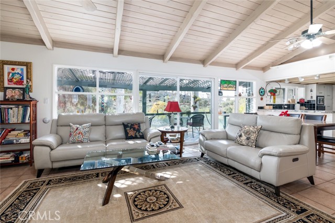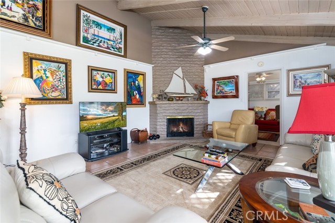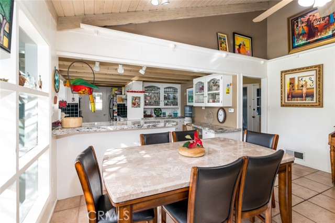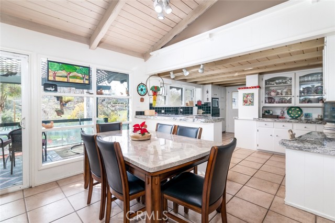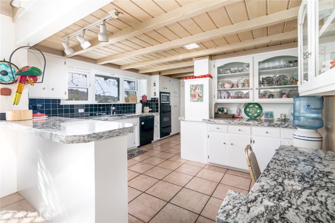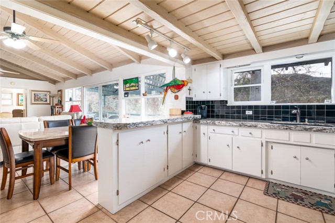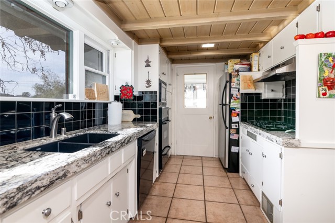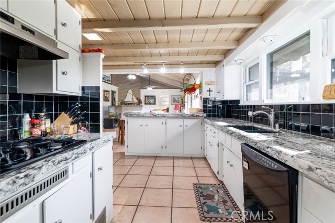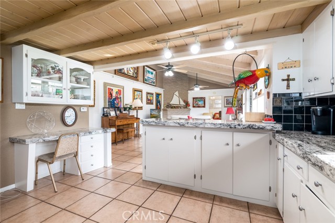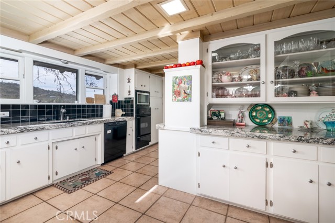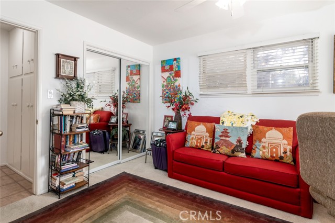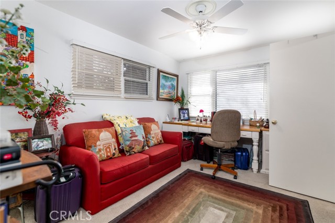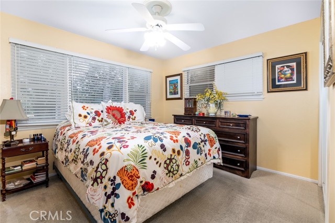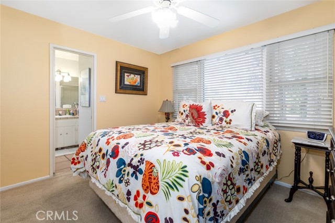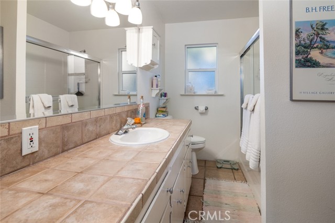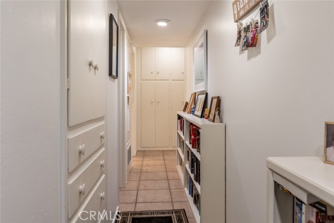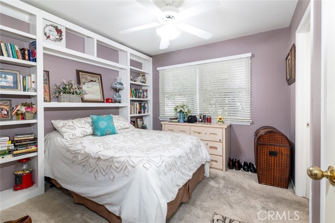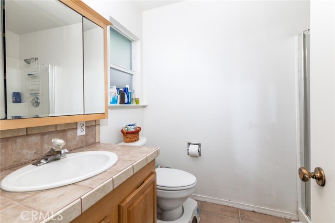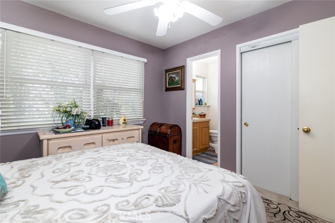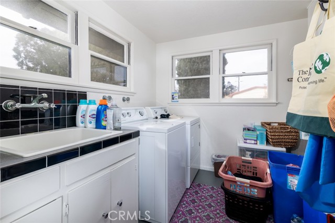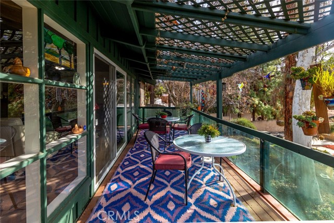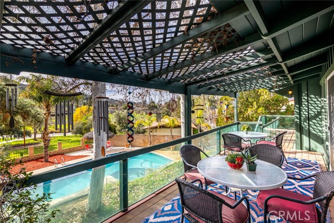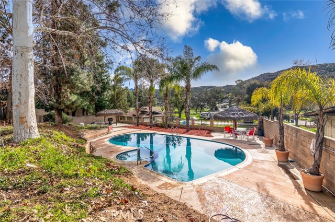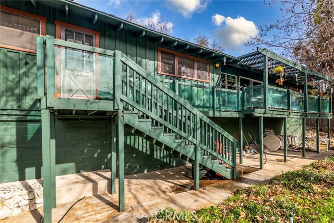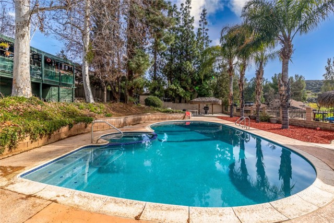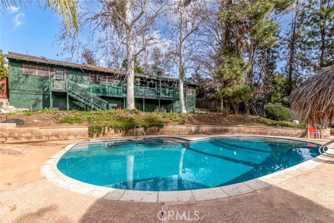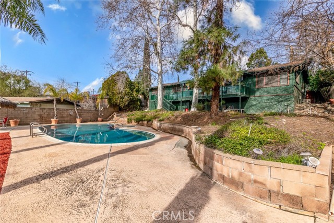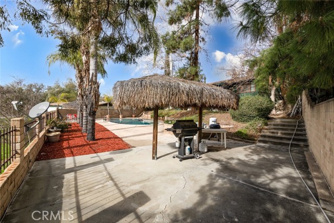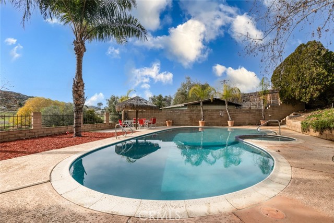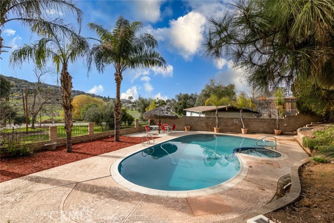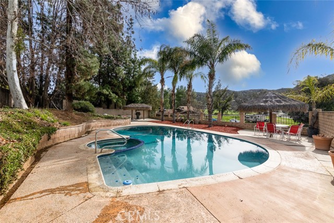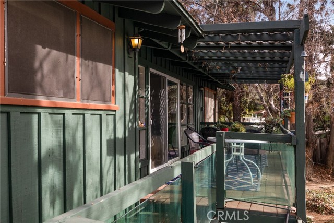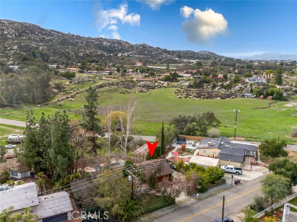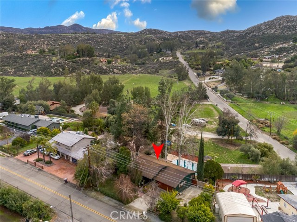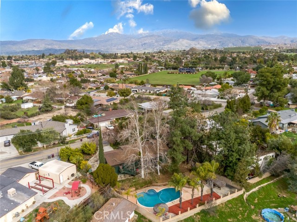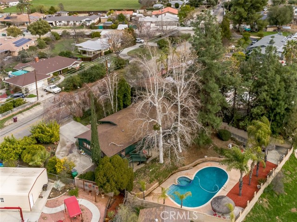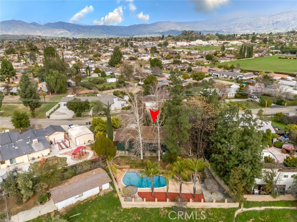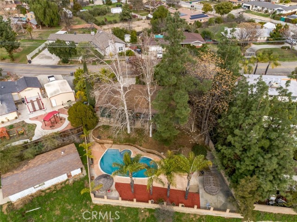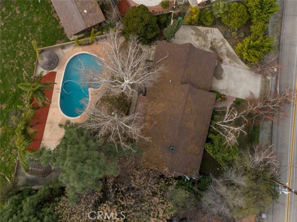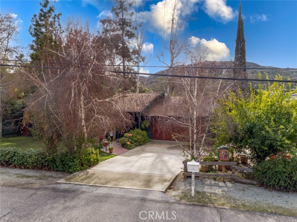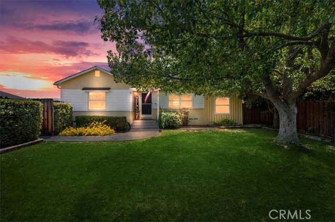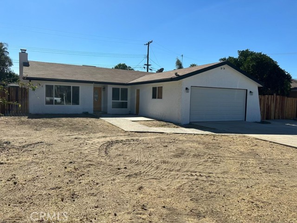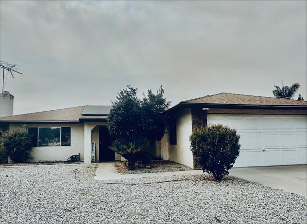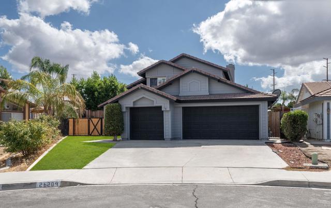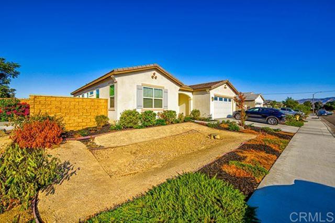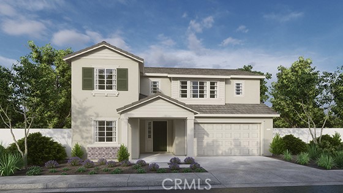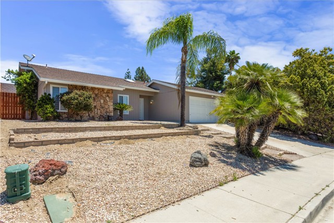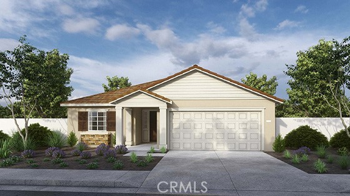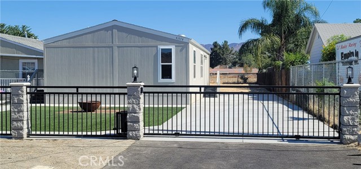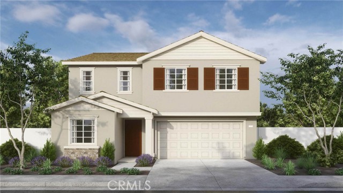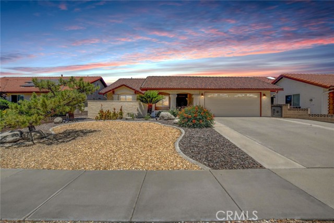41285 Crest Drive
Hemet, CA 92544
Sold
A special place is waiting for you! The front yard of this picturesque home is reminiscent of a traditional english cottage. The yard is lush with greenery and jasmine that adds a burst of brightness to the area when it blooms in spring. You enter the home through a quaint foyer that comes with additional closet space if needed. The living room radiates hospitality and warmth, with a comfy-cozy brick fireplace, built-in china cabinet, and a dining area. This room opens on the enclosed deck so you can expand leisure activities outside. The kitchen is combined with the living room, making it a perfect fit for the cook who does not want to be separated from family and guests while preparing meals. The kitchen has been remodeled with the addition of granite countertops and a modern sink. The home has three bedrooms and two baths - bedrooms all include ceiling fans and nice carpeting. The hallway provides extra space for cabinets and/or bookshelves. There is a separate king-size laundry room that also provides access to your garage. Your backyard patio overlooks flowering shrubs, rolling lawn, fruit trees, two palapas and a large pool and spa. The pool has recently been updated with all-new pebbletec surfacing and pool sweep. Within this private park of yours, you will have no trouble at all entertaining and relaxing. At 41285 crest drive you need to stop! Look! Listen!
PROPERTY INFORMATION
| MLS # | SW23005920 | Lot Size | 10,454 Sq. Ft. |
| HOA Fees | $0/Monthly | Property Type | Single Family Residence |
| Price | $ 439,500
Price Per SqFt: $ 299 |
DOM | 1060 Days |
| Address | 41285 Crest Drive | Type | Residential |
| City | Hemet | Sq.Ft. | 1,470 Sq. Ft. |
| Postal Code | 92544 | Garage | 2 |
| County | Riverside | Year Built | 1960 |
| Bed / Bath | 3 / 2 | Parking | 2 |
| Built In | 1960 | Status | Closed |
| Sold Date | 2023-03-02 |
INTERIOR FEATURES
| Has Laundry | Yes |
| Laundry Information | Gas & Electric Dryer Hookup, Individual Room |
| Has Fireplace | Yes |
| Fireplace Information | Living Room, Wood Burning |
| Has Appliances | Yes |
| Kitchen Appliances | Built-In Range, Dishwasher, Disposal, Gas Cooktop, Gas Water Heater, Microwave, Water Heater |
| Kitchen Information | Granite Counters |
| Kitchen Area | Area |
| Has Heating | Yes |
| Heating Information | Central |
| Room Information | All Bedrooms Down, Kitchen, Living Room |
| Has Cooling | Yes |
| Cooling Information | Central Air |
| Flooring Information | Carpet, Tile |
| InteriorFeatures Information | Ceiling Fan(s), Granite Counters |
| Has Spa | Yes |
| SpaDescription | In Ground |
| WindowFeatures | Blinds, Screens |
| SecuritySafety | Carbon Monoxide Detector(s), Smoke Detector(s) |
| Bathroom Information | Shower, Shower in Tub |
| Main Level Bedrooms | 2 |
| Main Level Bathrooms | 3 |
EXTERIOR FEATURES
| Has Pool | Yes |
| Pool | Private, Gunite, Heated, See Remarks |
| Has Patio | Yes |
| Patio | Covered, Deck |
WALKSCORE
MAP
MORTGAGE CALCULATOR
- Principal & Interest:
- Property Tax: $469
- Home Insurance:$119
- HOA Fees:$0
- Mortgage Insurance:
PRICE HISTORY
| Date | Event | Price |
| 01/27/2023 | Pending | $439,500 |
| 01/13/2023 | Listed | $439,500 |

Topfind Realty
REALTOR®
(844)-333-8033
Questions? Contact today.
Interested in buying or selling a home similar to 41285 Crest Drive?
Hemet Similar Properties
Listing provided courtesy of Bud Feaster, Coldwell Banker Kivett-Teeters. Based on information from California Regional Multiple Listing Service, Inc. as of #Date#. This information is for your personal, non-commercial use and may not be used for any purpose other than to identify prospective properties you may be interested in purchasing. Display of MLS data is usually deemed reliable but is NOT guaranteed accurate by the MLS. Buyers are responsible for verifying the accuracy of all information and should investigate the data themselves or retain appropriate professionals. Information from sources other than the Listing Agent may have been included in the MLS data. Unless otherwise specified in writing, Broker/Agent has not and will not verify any information obtained from other sources. The Broker/Agent providing the information contained herein may or may not have been the Listing and/or Selling Agent.
