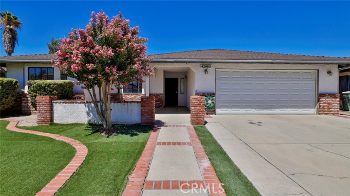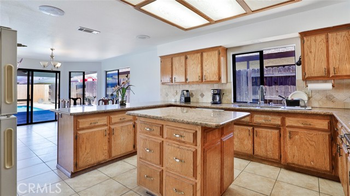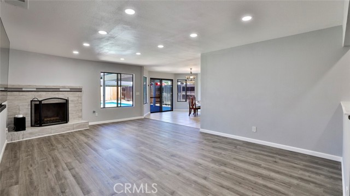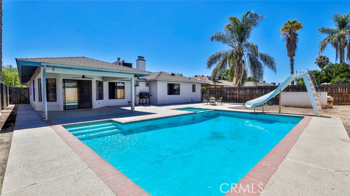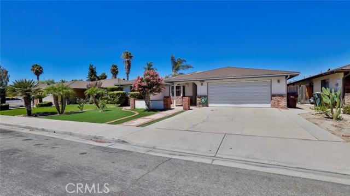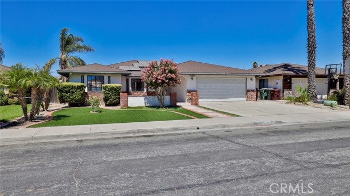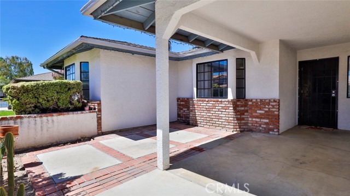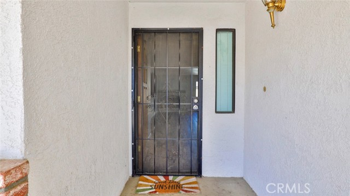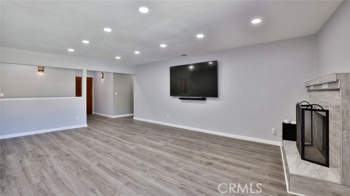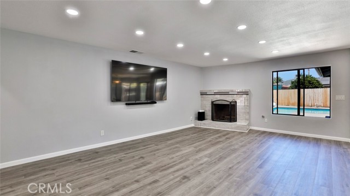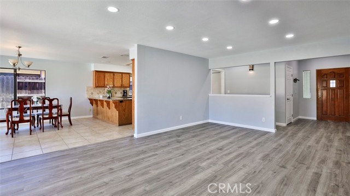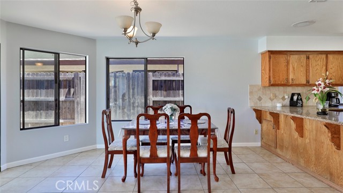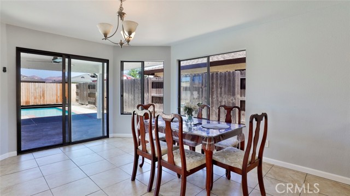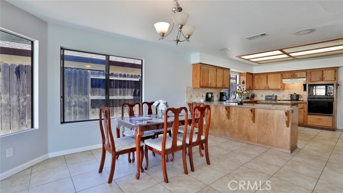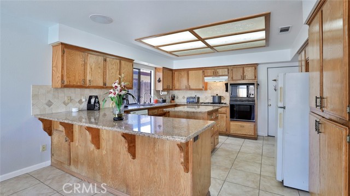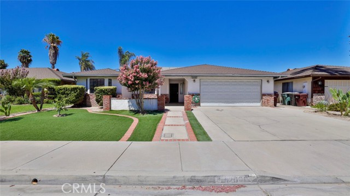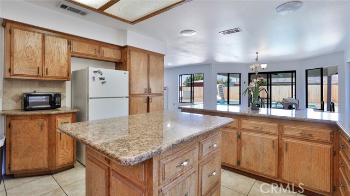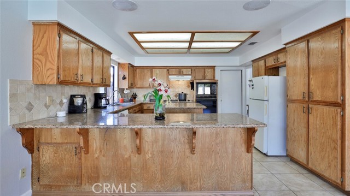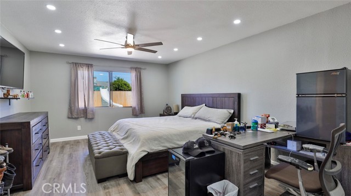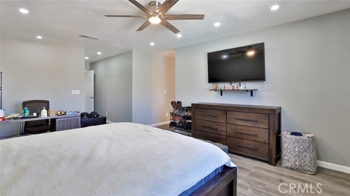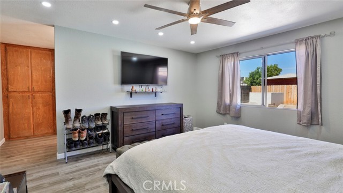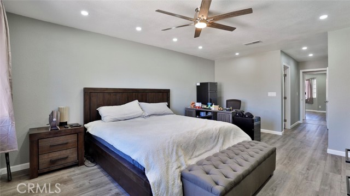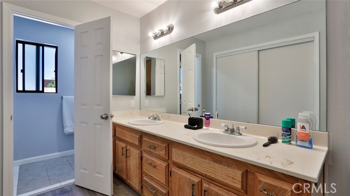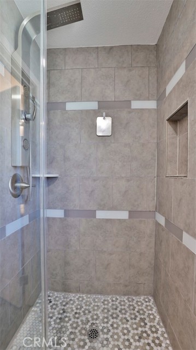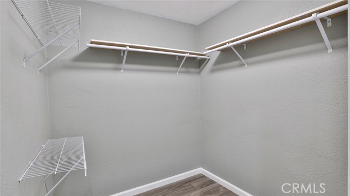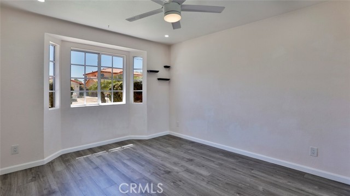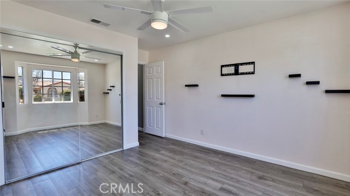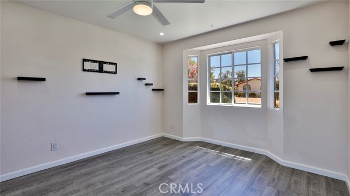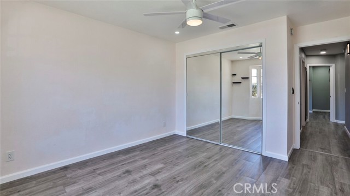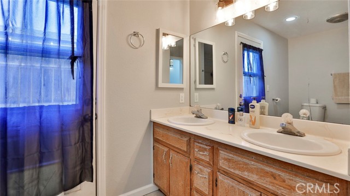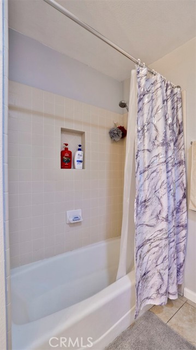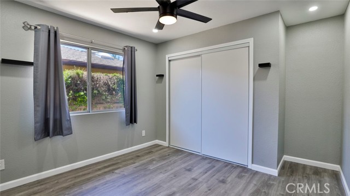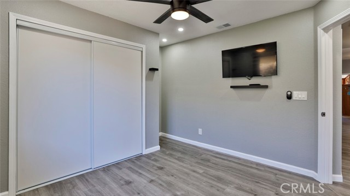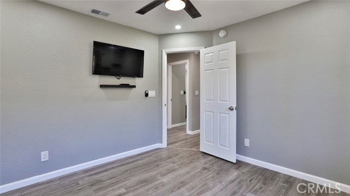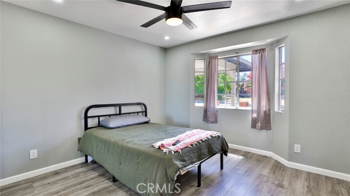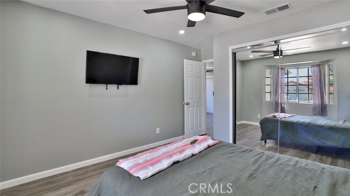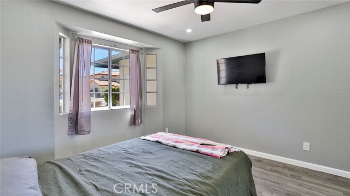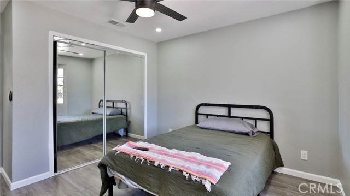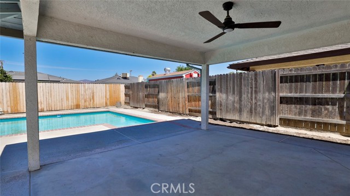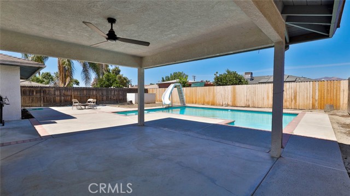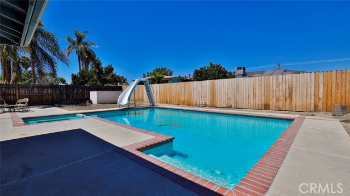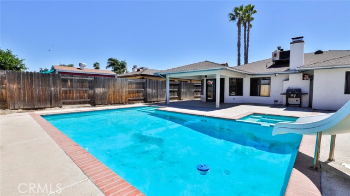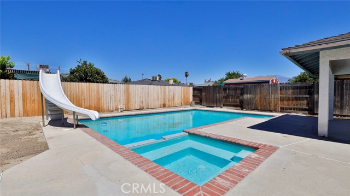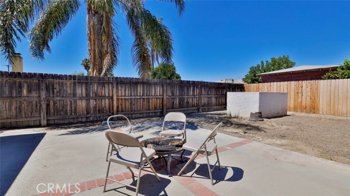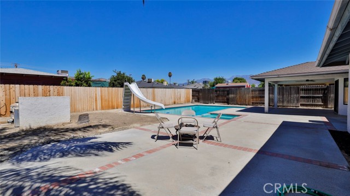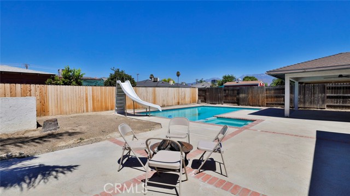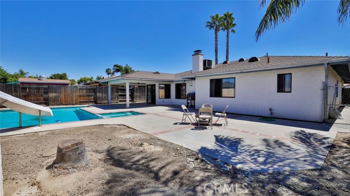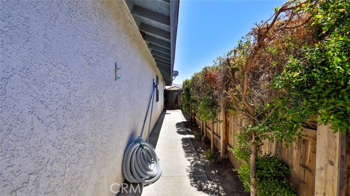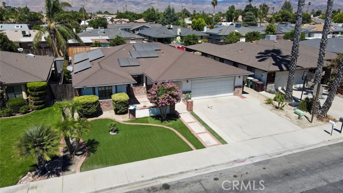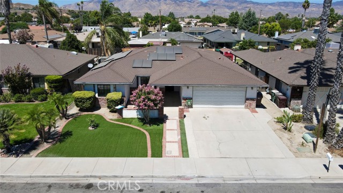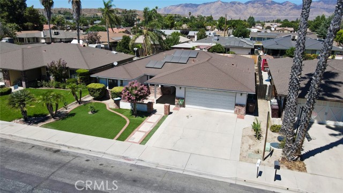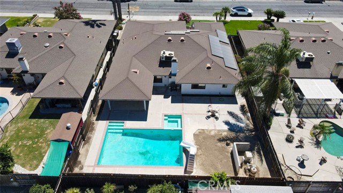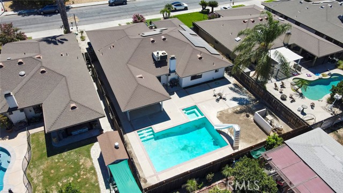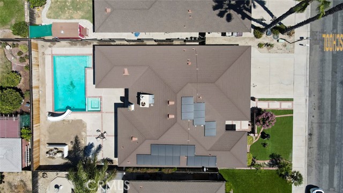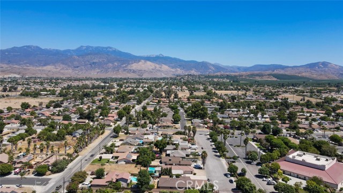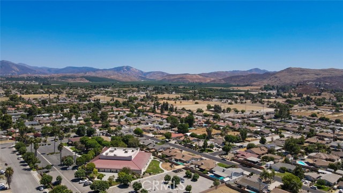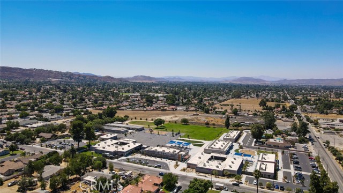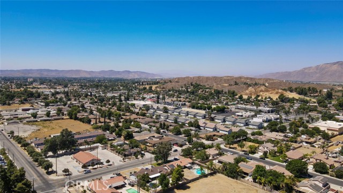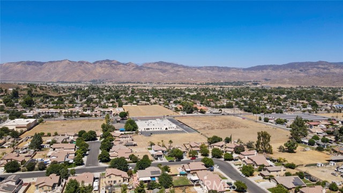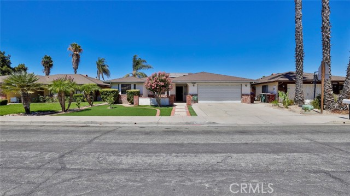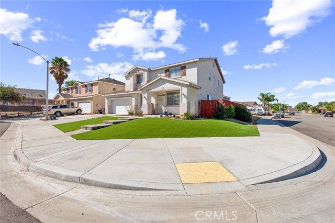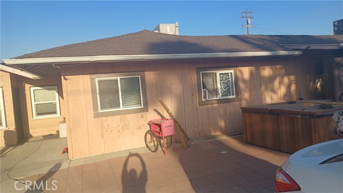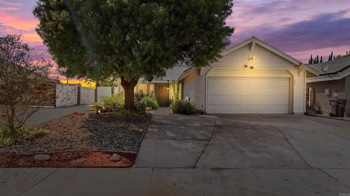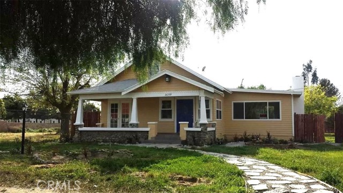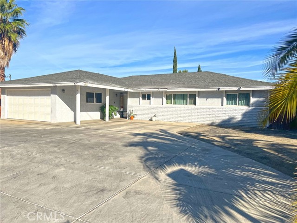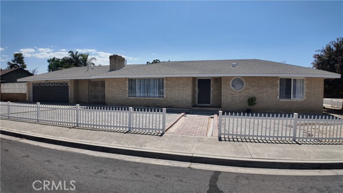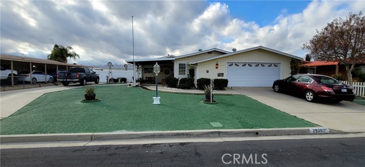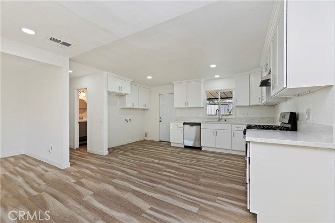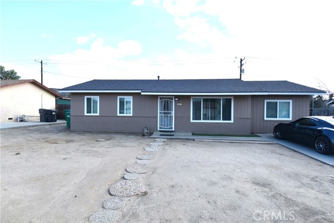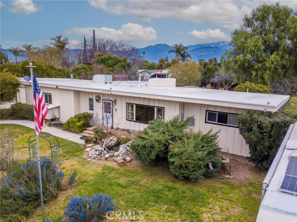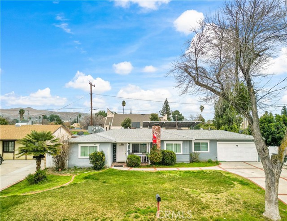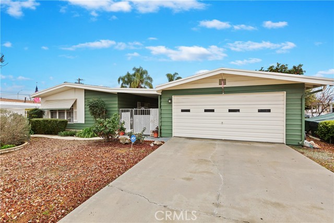42060 Shadow Lane
Hemet, CA 92544
Your dream home has just docked! Welcome aboard 42060 Shadow Lane featuring 4 bedrooms 2 bathrooms, 1985 sq ft coupled with 7405 lot sq ft and a 2 car garage is located in a peaceful family neighborhood, NO Hoa, wide streets, wonderfully maintained, artificial grass in the front yard, gutters, open floor plan, clean home on a cul-de-sac street near shopping, schools, entertainment centers and services. Recently remodeled with upgrades that include new modern vinyl flooring, granite countertops in the kitchen, wiring throughout the whole house, recessed LED lighting throughout the home, mainshower, beautiful fireplace, wiring in place for security cameras, category 6 ethernet cable in every room to support high-speed ethernet connections. New closets and ceiling fans adorn each of the 4 bedrooms. On those hot summer days, relax take a dip in the refreshing in-ground pool and jacuzzi with a heated option for your enjoyment, surrounding the pool is ample space for lounging and entertaining, backyard is fully fenced for privacy and safety, with direct access from the home’s patio area, ideal for summer gatherings or peaceful relaxation year-round. Schedule your appointment to see this hidden gem before it’s gone. Back on the market, buyers could not qualify. We have an inspection report...
PROPERTY INFORMATION
| MLS # | CV24179317 | Lot Size | 7,405 Sq. Ft. |
| HOA Fees | $0/Monthly | Property Type | Single Family Residence |
| Price | $ 500,000
Price Per SqFt: $ 252 |
DOM | 457 Days |
| Address | 42060 Shadow Lane | Type | Residential |
| City | Hemet | Sq.Ft. | 1,985 Sq. Ft. |
| Postal Code | 92544 | Garage | 2 |
| County | Riverside | Year Built | 1988 |
| Bed / Bath | 4 / 1 | Parking | 2 |
| Built In | 1988 | Status | Active |
INTERIOR FEATURES
| Has Laundry | Yes |
| Laundry Information | In Garage |
| Has Fireplace | Yes |
| Fireplace Information | Family Room |
| Has Appliances | Yes |
| Kitchen Appliances | Dishwasher, Double Oven, Gas Oven, Gas Range |
| Kitchen Information | Granite Counters, Kitchen Island, Kitchen Open to Family Room |
| Kitchen Area | Dining Room |
| Has Heating | Yes |
| Heating Information | Central |
| Room Information | All Bedrooms Down, Family Room, Kitchen, Main Floor Bedroom, Main Floor Primary Bedroom, Walk-In Closet |
| Has Cooling | Yes |
| Cooling Information | See Remarks |
| Flooring Information | Laminate, Tile |
| InteriorFeatures Information | Built-in Features, Ceiling Fan(s), Granite Counters, Open Floorplan, Recessed Lighting, Storage |
| EntryLocation | door |
| Entry Level | 1 |
| Has Spa | Yes |
| SpaDescription | Private |
| SecuritySafety | Smoke Detector(s) |
| Bathroom Information | Bathtub, Shower, Shower in Tub, Double sinks in bath(s) |
| Main Level Bedrooms | 4 |
| Main Level Bathrooms | 2 |
EXTERIOR FEATURES
| ExteriorFeatures | Rain Gutters |
| Has Pool | Yes |
| Pool | Private, Gas Heat, In Ground |
| Has Fence | Yes |
| Fencing | Wood |
WALKSCORE
MAP
MORTGAGE CALCULATOR
- Principal & Interest:
- Property Tax: $533
- Home Insurance:$119
- HOA Fees:$0
- Mortgage Insurance:
PRICE HISTORY
| Date | Event | Price |
| 11/02/2024 | Relisted | $500,000 |
| 08/29/2024 | Listed | $500,000 |

Topfind Realty
REALTOR®
(844)-333-8033
Questions? Contact today.
Use a Topfind agent and receive a cash rebate of up to $5,000
Hemet Similar Properties
Listing provided courtesy of CELIA CHU, COLDWELL BANKER TOWN & COUNTRY. Based on information from California Regional Multiple Listing Service, Inc. as of #Date#. This information is for your personal, non-commercial use and may not be used for any purpose other than to identify prospective properties you may be interested in purchasing. Display of MLS data is usually deemed reliable but is NOT guaranteed accurate by the MLS. Buyers are responsible for verifying the accuracy of all information and should investigate the data themselves or retain appropriate professionals. Information from sources other than the Listing Agent may have been included in the MLS data. Unless otherwise specified in writing, Broker/Agent has not and will not verify any information obtained from other sources. The Broker/Agent providing the information contained herein may or may not have been the Listing and/or Selling Agent.
