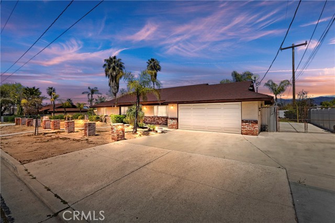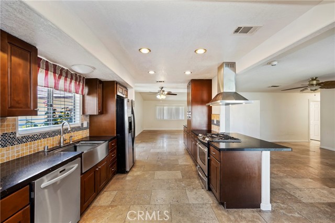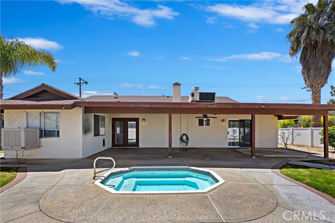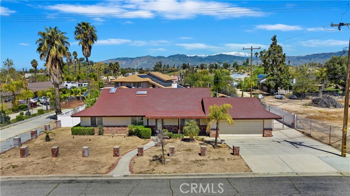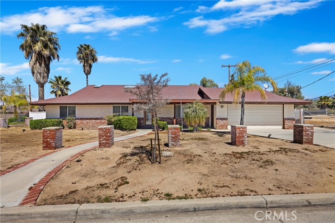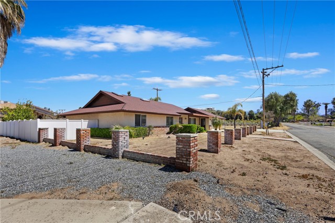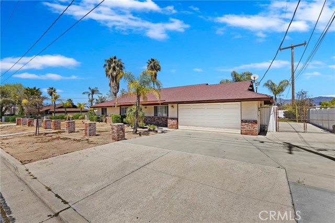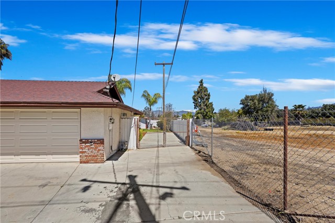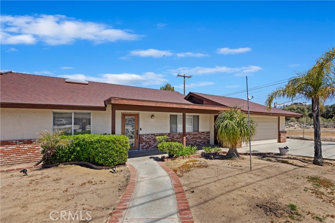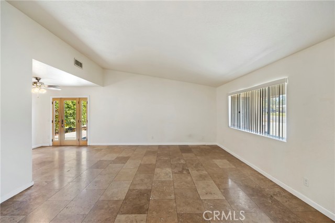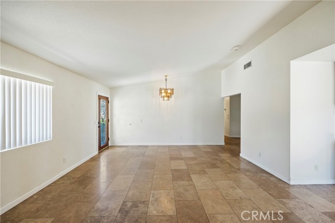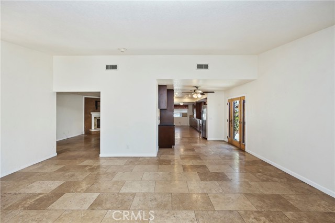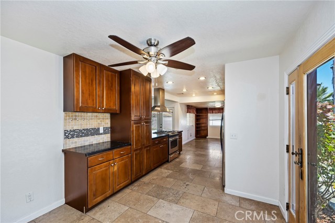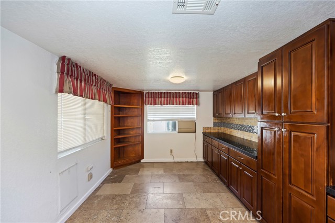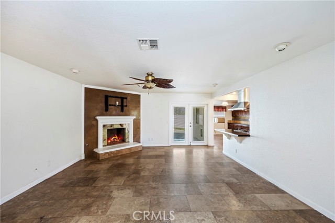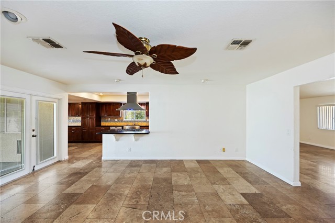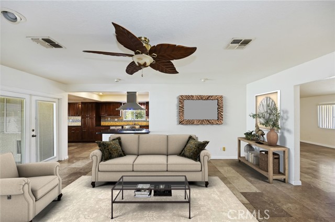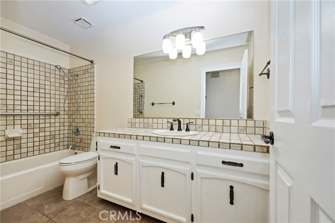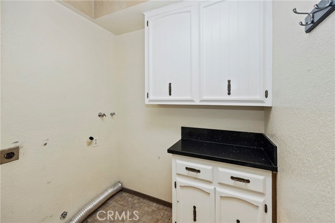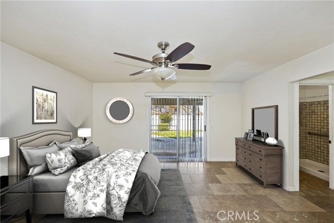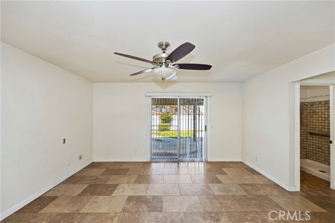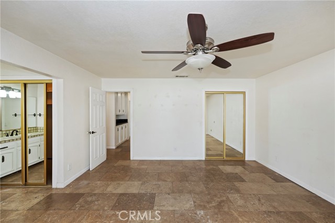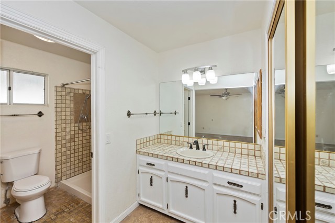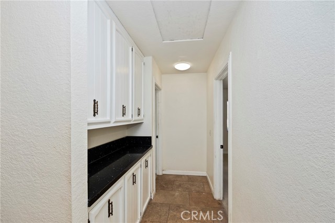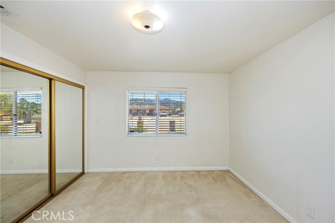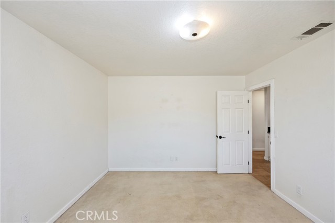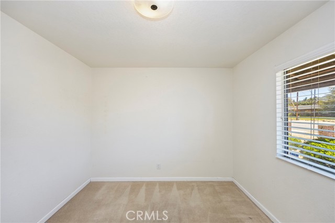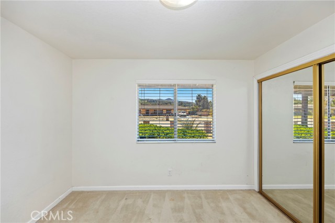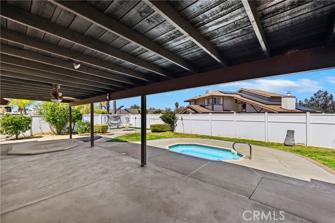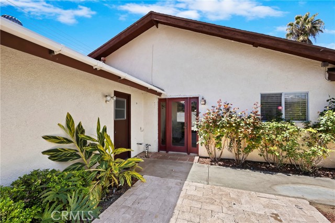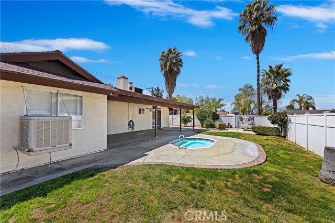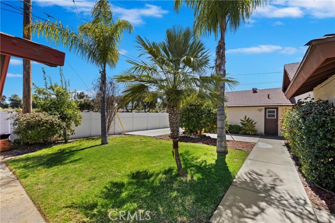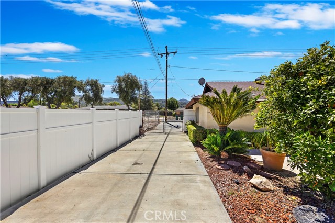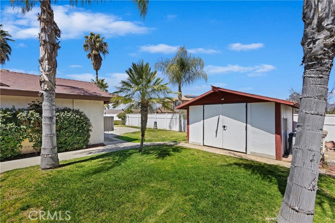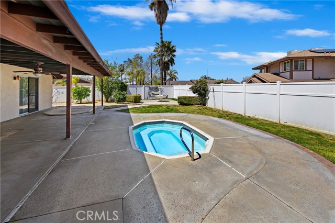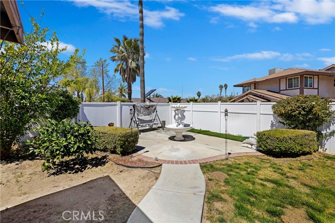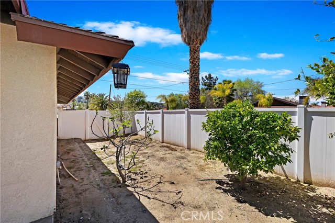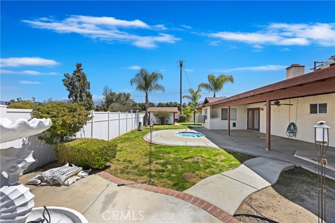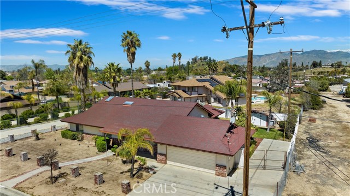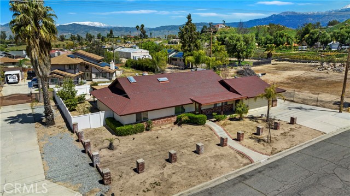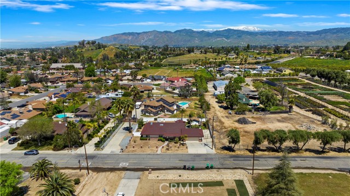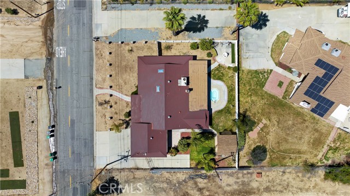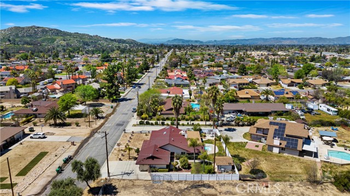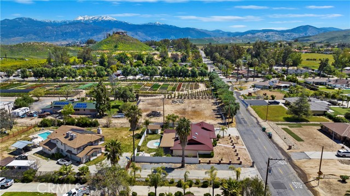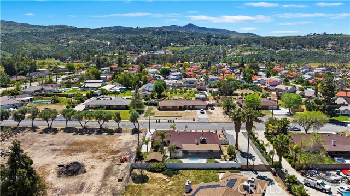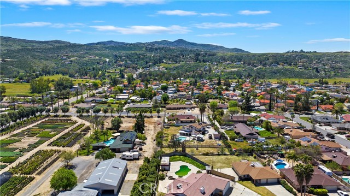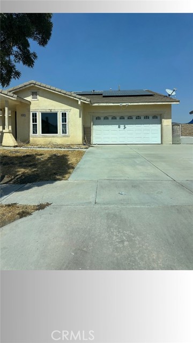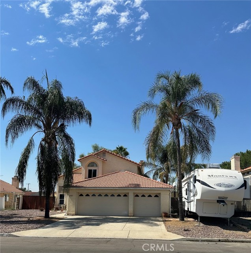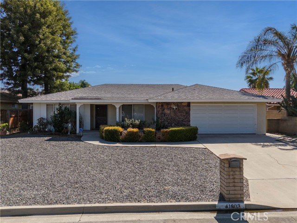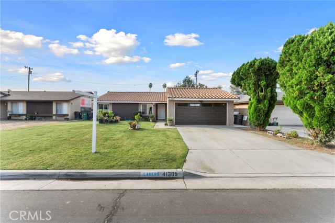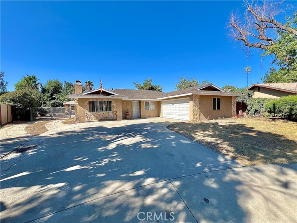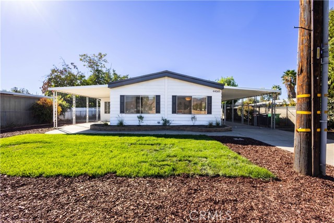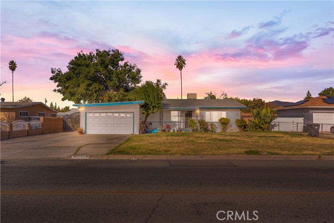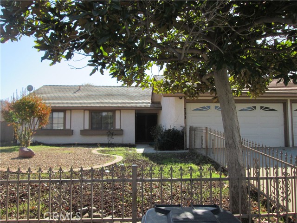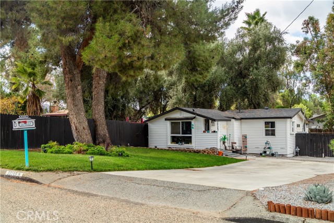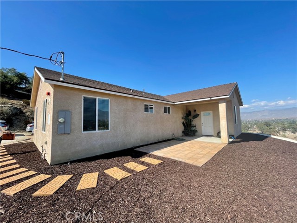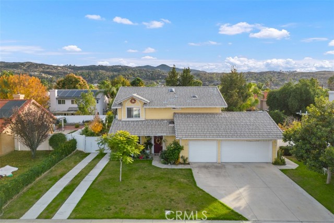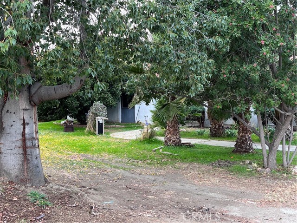42134 Thornton Avenue
Hemet, CA 92544
Sold
Fantastic location nestled at the foothills of Simpson Park Hemet where there are miles and miles of hiking, biking and riding trails. Hemet High School is located just streets away and Ramona Amphitheater is nearby. If you like to golf, Seven Hills Golf course is nearby as well. This home is situated on a large lot perfect to make your dream front yard. Front yard classic red brick pillars ready for you to install custom fencing and there is lighting already connected. As you walk in, the formal living room has high vaulted ceilings and you will notice the expansive open floor plan. There is beautiful travertine stone flooring through-out the entire house (except 2 bedrooms). You will enjoy cooking and entertaining your guests in your custom kitchen that has tons of cabinets. The cabinets are soft close drawers and doors. There is stainless steel appliances with a farmhouse utility sink. The long expansive buffet serving area has plenty of counter space for all your party goodies. There is an island that overlooks the family room. Enjoy your fireplace for ambiance and the cool winter evenings. As you walk outside you get to enjoy your huge wooden covered patio that overlooks a heated spa that you can enjoy after a long day of work. Multiple fruit trees such as orange, lemon, grapefruit and many other types. There is an extra shed for your storage in the backyard. We also have RV parking with sewer dump and electrical hookups making this backyard perfect for all your toys and trucks. There is a separate electrical panel in the garage making this ideal if you have a compressor or want to use the garage as a work area. This home won't last long so hurry before this beauty is gone.
PROPERTY INFORMATION
| MLS # | IG23060636 | Lot Size | 10,019 Sq. Ft. |
| HOA Fees | $0/Monthly | Property Type | Single Family Residence |
| Price | $ 485,500
Price Per SqFt: $ 251 |
DOM | 961 Days |
| Address | 42134 Thornton Avenue | Type | Residential |
| City | Hemet | Sq.Ft. | 1,932 Sq. Ft. |
| Postal Code | 92544 | Garage | 2 |
| County | Riverside | Year Built | 1984 |
| Bed / Bath | 3 / 2 | Parking | 2 |
| Built In | 1984 | Status | Closed |
| Sold Date | 2023-10-26 |
INTERIOR FEATURES
| Has Laundry | Yes |
| Laundry Information | Gas & Electric Dryer Hookup, Individual Room, Inside, Washer Hookup |
| Has Fireplace | Yes |
| Fireplace Information | Living Room, Gas |
| Has Appliances | Yes |
| Kitchen Appliances | Dishwasher, Double Oven, Gas Oven, Gas Range, Gas Cooktop, Refrigerator, Water Heater |
| Kitchen Information | Granite Counters, Kitchen Island, Kitchen Open to Family Room, Pots & Pan Drawers, Remodeled Kitchen, Self-closing cabinet doors, Self-closing drawers, Utility sink |
| Kitchen Area | Breakfast Nook, In Family Room, Dining Room, In Kitchen, In Living Room |
| Has Heating | Yes |
| Heating Information | Central, Natural Gas |
| Room Information | All Bedrooms Down, Center Hall, Entry, Family Room, Galley Kitchen, Kitchen, Laundry, Living Room, Main Floor Bedroom, Main Floor Primary Bedroom, Primary Bathroom, Primary Bedroom, Primary Suite, Separate Family Room, Walk-In Closet |
| Has Cooling | Yes |
| Cooling Information | Central Air, Electric |
| Flooring Information | Carpet, Tile |
| InteriorFeatures Information | Ceiling Fan(s), Granite Counters, Open Floorplan, Pantry, Recessed Lighting, Storage |
| DoorFeatures | French Doors |
| EntryLocation | 1 |
| Entry Level | 1 |
| Has Spa | Yes |
| SpaDescription | Heated, In Ground |
| WindowFeatures | Blinds |
| SecuritySafety | Carbon Monoxide Detector(s), Smoke Detector(s) |
| Bathroom Information | Bathtub, Shower, Shower in Tub, Exhaust fan(s), Tile Counters, Walk-in shower |
| Main Level Bedrooms | 3 |
| Main Level Bathrooms | 2 |
EXTERIOR FEATURES
| ExteriorFeatures | Rain Gutters |
| FoundationDetails | Slab |
| Roof | Composition |
| Has Pool | No |
| Pool | None |
| Has Patio | Yes |
| Patio | Concrete, Covered, Patio, Patio Open, Slab, Wood |
| Has Fence | Yes |
| Fencing | Chain Link, Vinyl |
| Has Sprinklers | Yes |
WALKSCORE
MAP
MORTGAGE CALCULATOR
- Principal & Interest:
- Property Tax: $518
- Home Insurance:$119
- HOA Fees:$0
- Mortgage Insurance:
PRICE HISTORY
| Date | Event | Price |
| 07/31/2023 | Active Under Contract | $486,000 |
| 07/28/2023 | Price Change | $486,000 (-0.10%) |
| 07/26/2023 | Price Change | $486,500 (-0.10%) |
| 07/12/2023 | Price Change | $487,500 (-0.51%) |
| 07/10/2023 | Price Change | $489,999 |
| 06/23/2023 | Price Change | $490,000 (-0.10%) |
| 06/21/2023 | Price Change | $490,500 (-0.10%) |
| 06/14/2023 | Price Change | $491,000 (-0.20%) |
| 06/08/2023 | Price Change | $492,000 (-0.05%) |
| 06/02/2023 | Price Change | $492,250 (-0.05%) |
| 05/25/2023 | Price Change | $492,500 (-0.30%) |
| 05/18/2023 | Price Change | $493,999 (-0.20%) |
| 05/03/2023 | Price Change | $494,999 (-0.80%) |
| 04/25/2023 | Price Change | $498,999 (-0.20%) |
| 04/12/2023 | Listed | $499,999 |

Topfind Realty
REALTOR®
(844)-333-8033
Questions? Contact today.
Interested in buying or selling a home similar to 42134 Thornton Avenue?
Hemet Similar Properties
Listing provided courtesy of Tonja Bambrook, Keller Williams Realty Riv. Based on information from California Regional Multiple Listing Service, Inc. as of #Date#. This information is for your personal, non-commercial use and may not be used for any purpose other than to identify prospective properties you may be interested in purchasing. Display of MLS data is usually deemed reliable but is NOT guaranteed accurate by the MLS. Buyers are responsible for verifying the accuracy of all information and should investigate the data themselves or retain appropriate professionals. Information from sources other than the Listing Agent may have been included in the MLS data. Unless otherwise specified in writing, Broker/Agent has not and will not verify any information obtained from other sources. The Broker/Agent providing the information contained herein may or may not have been the Listing and/or Selling Agent.
