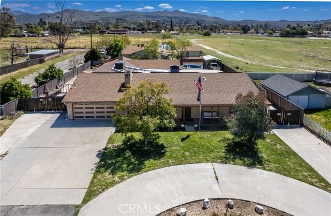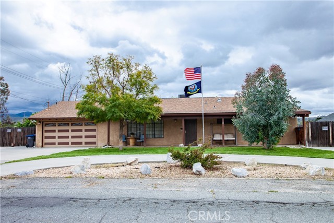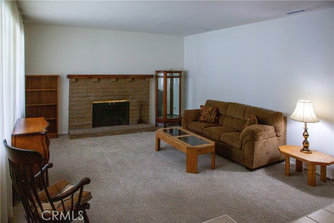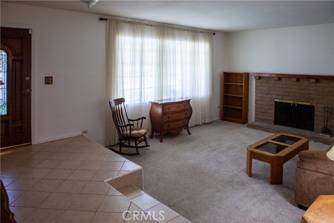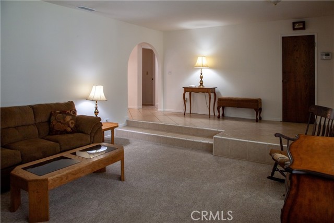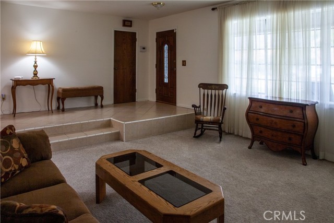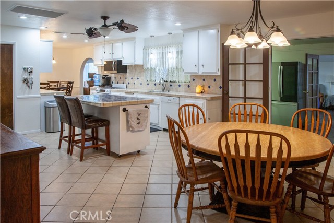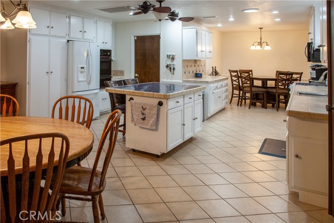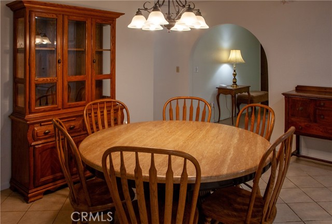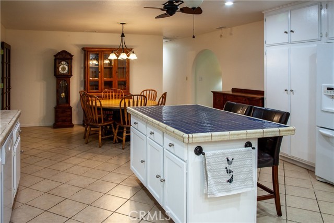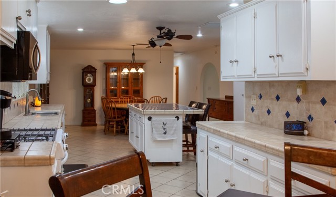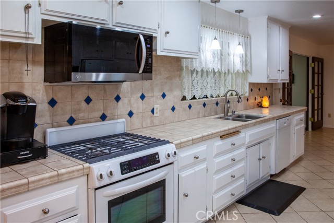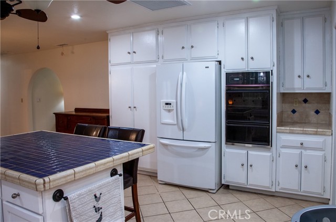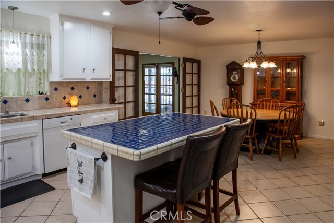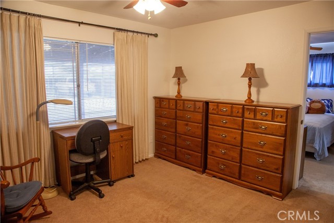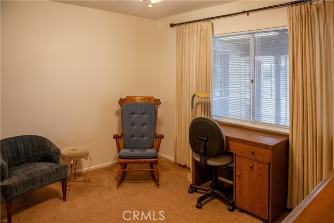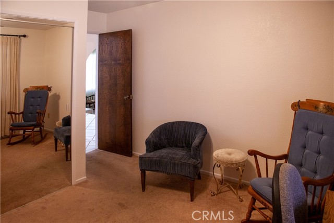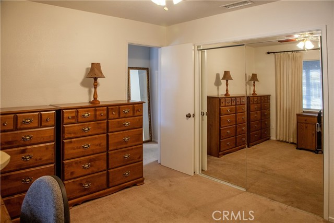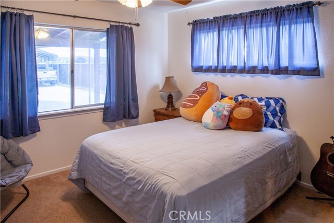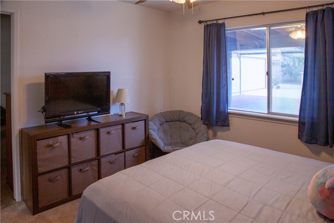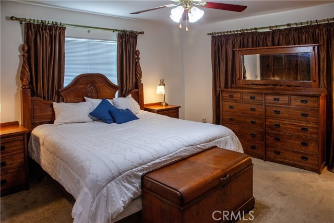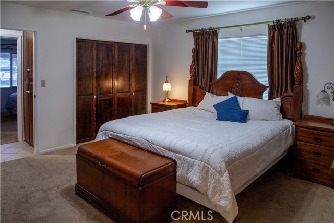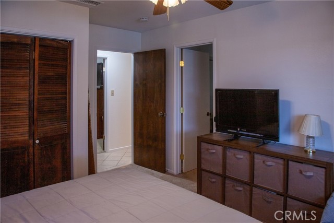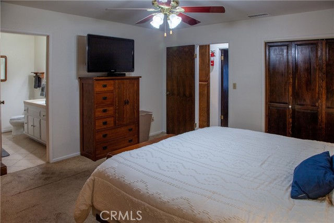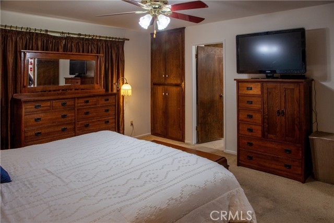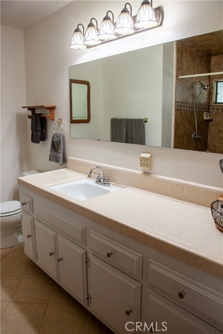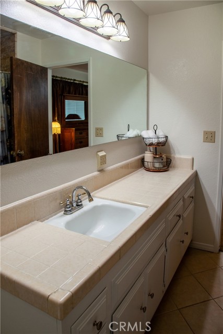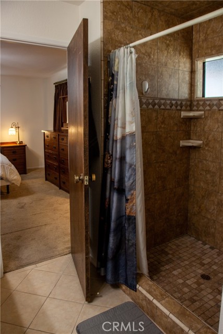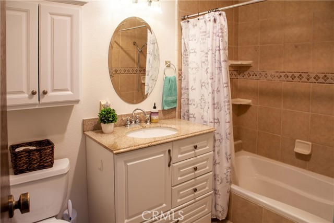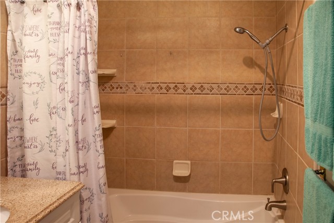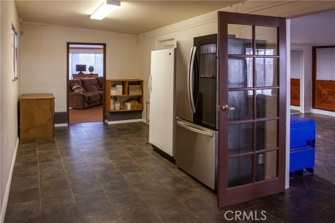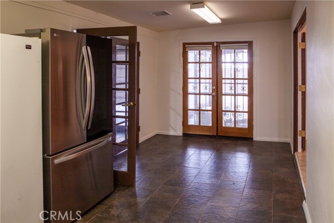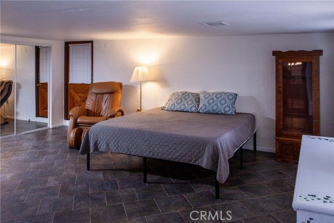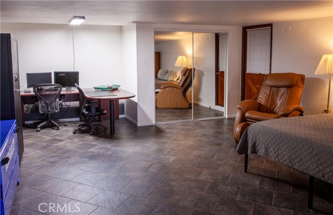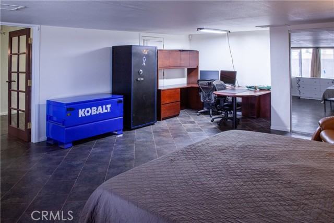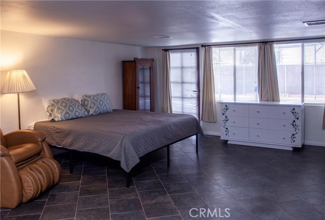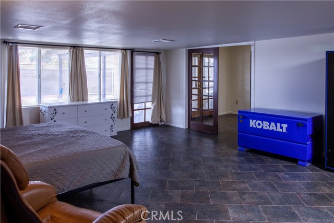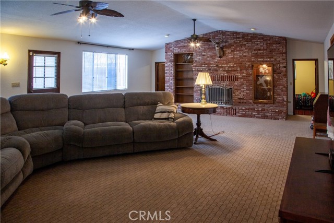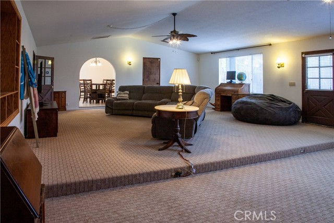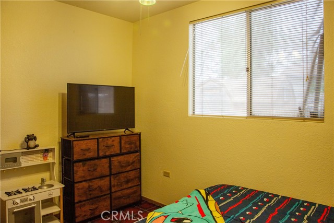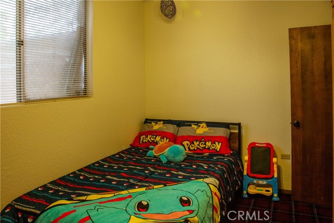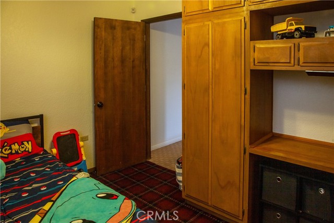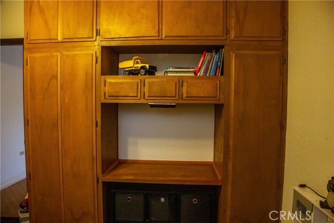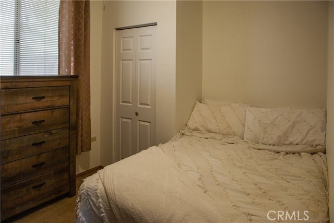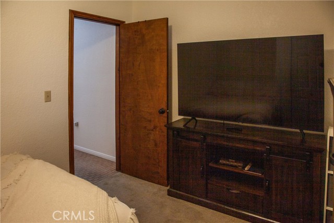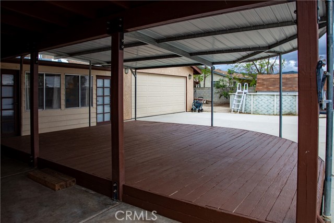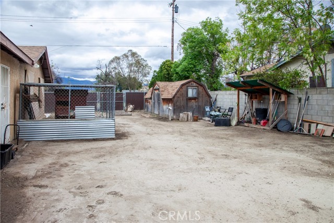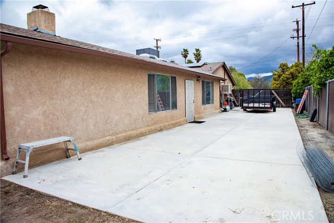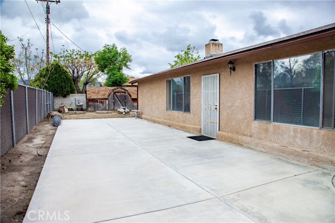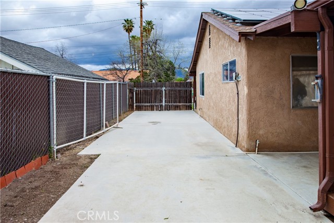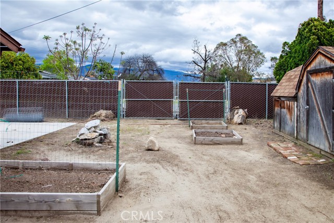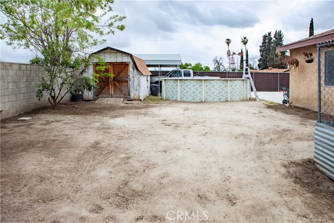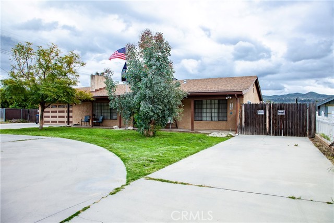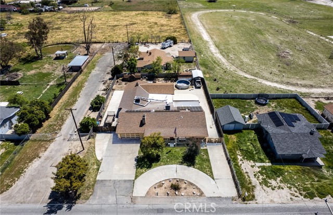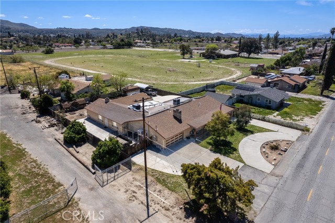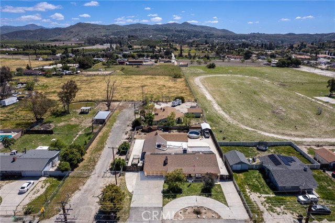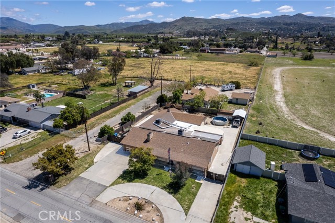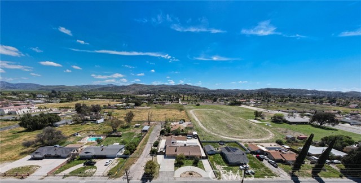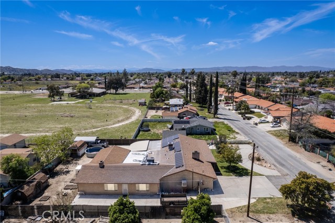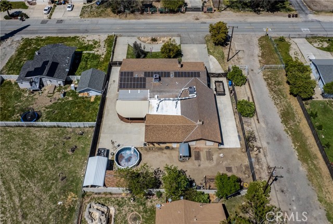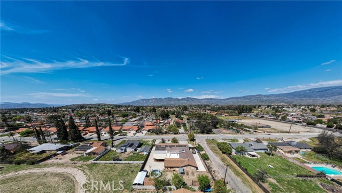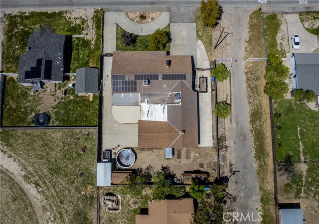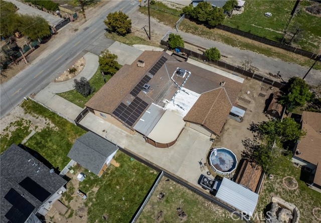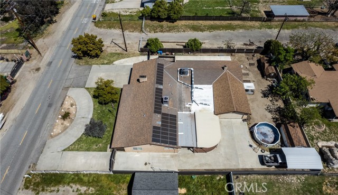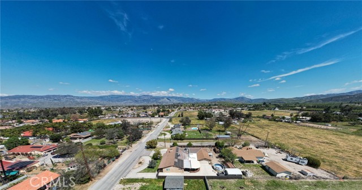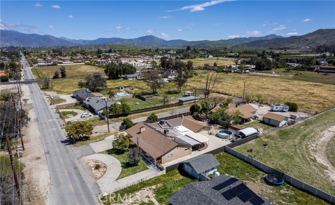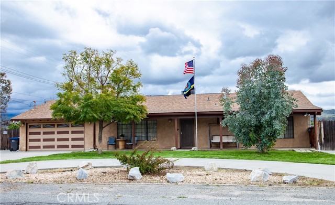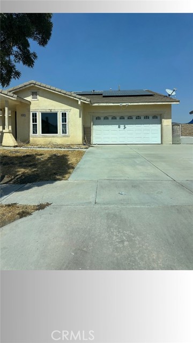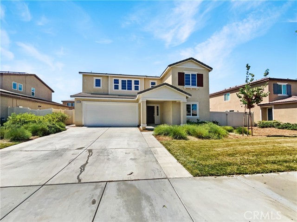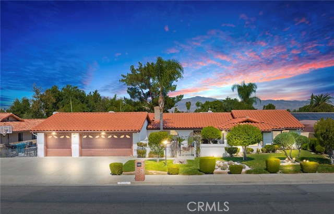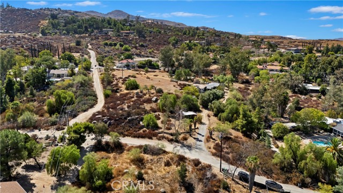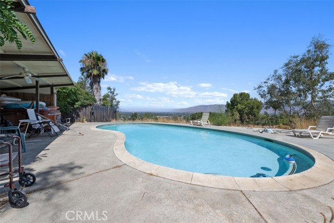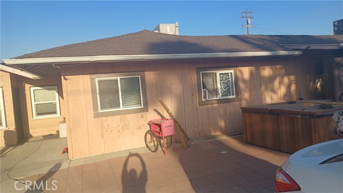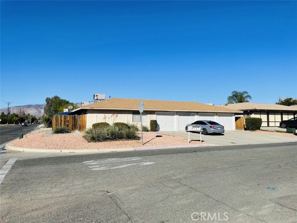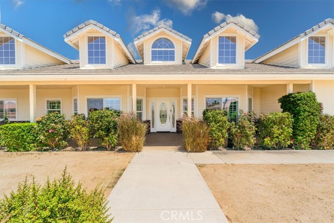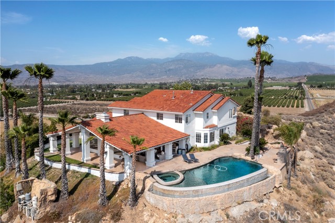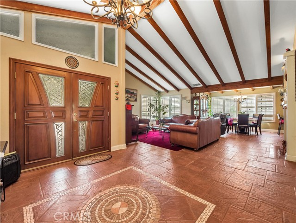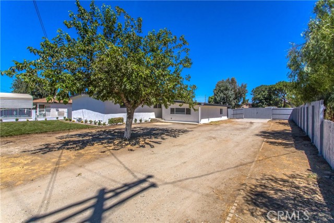42385 Mayberry Avenue
Hemet, CA 92544
Sold
Ranch style home in East Hemet! Paid off 36 panel SOLAR system (aprox 15 yr old) 2 ac units, 1 aprox 2 years old/other 13 yrs. Two fireplaces, 6 bedroom/2 bath, aprox 3425 sf. Single Story home on a huge .37 acre (16,117 sf) lot. Great for MULTI GENERATIONAL LIVING and or running a home based office. Even potential ADU & ADU JR. Circle drive in front, driveway with original 2 car garage. Front porch with beautiful local mountain views. Tile entry, sunken living room with wood burning fireplace, carpet & picture window to front yard. Hallway with a whole house fan leads to Bedrooms 1 & 2 and#3, the primary en suite. Primary bath has tile counters and remodeled walk in tile shower, single sink vanity. Bath #2 is in the hallway, remodeled with tile shower/tub combo, granite vanity, single sink. Large, large family kitchen tile floors with 3 dining areas including the movable kitchen island with bar stool seating. Tile countertops, back splash, lots & lots of cabinets. Not one, but TWO gas ovens. One is a free standing range/oven and one is a wall oven. If you love to entertain or have a big family this is for you! Tons of counters space and cabinets. If it doesn't fit, you don't need it! Kidding aside, this kitchen is huge! Laundry room off the kitchen in a pass through room leading to the garage. Another access door into garage off kitchen as well. Double doors off the kitchen lead to an enclosed breezeway, utility room. French doors lead to the back yard. French interior doors lead into a 6th bedroom, office, bonus room. Attached to this room is a permitted 2nd, 2 car oversized garage with door access facing west. At the end of the kitchen, off the back of the home, is the GREAT ROOM! Floor to ceiling brick fireplace with built in custom shelving. Fireplace has a heatilator. Two additional small bedrooms at the end of the room, one with built-in shelving/desk. Side door off the great room leads to east side driveway & RV Parking. You can drive vehicles to the back of the property from either side. Above ground pool, Two large wood sheds, garden planters, chicken coop. Block wall fencing at the back, chain link privacy to the west and wood fencing to east. Metal Carport, Permitted patio cover and rised patio deck. Imagine all the things you can do with this incredible property. Walking distance to schools, good for commuting, well established neighborhood in Riverside County outside the city limits. Don't miss out on this one!
PROPERTY INFORMATION
| MLS # | SW24074244 | Lot Size | 16,117 Sq. Ft. |
| HOA Fees | $0/Monthly | Property Type | Single Family Residence |
| Price | $ 679,000
Price Per SqFt: $ 198 |
DOM | 584 Days |
| Address | 42385 Mayberry Avenue | Type | Residential |
| City | Hemet | Sq.Ft. | 3,435 Sq. Ft. |
| Postal Code | 92544 | Garage | 4 |
| County | Riverside | Year Built | 1976 |
| Bed / Bath | 6 / 2 | Parking | 19 |
| Built In | 1976 | Status | Closed |
| Sold Date | 2024-05-24 |
INTERIOR FEATURES
| Has Laundry | Yes |
| Laundry Information | Dryer Included, Gas Dryer Hookup, Individual Room, Inside, Washer Hookup, Washer Included |
| Has Fireplace | Yes |
| Fireplace Information | Family Room, Living Room, Gas, Wood Burning, Blower Fan |
| Has Appliances | Yes |
| Kitchen Appliances | 6 Burner Stove, Dishwasher, Double Oven, Free-Standing Range, Disposal, Gas Oven, Gas Range, Gas Cooktop, Gas Water Heater, Microwave, Range Hood, Refrigerator, Water Heater |
| Kitchen Information | Kitchen Island, Remodeled Kitchen, Tile Counters, Utility sink |
| Kitchen Area | Breakfast Counter / Bar, Family Kitchen, In Kitchen, Country Kitchen |
| Has Heating | Yes |
| Heating Information | Central, Fireplace(s) |
| Room Information | All Bedrooms Down, Art Studio, Bonus Room, Exercise Room, Family Room, Great Room, Jack & Jill, Kitchen, Laundry, Living Room, Primary Bathroom, Primary Bedroom, Office, Separate Family Room, Utility Room, Workshop |
| Has Cooling | Yes |
| Cooling Information | Central Air, Dual, Whole House Fan |
| Flooring Information | Carpet, Tile |
| InteriorFeatures Information | Attic Fan, Built-in Features, Cathedral Ceiling(s), Ceiling Fan(s), Ceramic Counters, High Ceilings, In-Law Floorplan, Open Floorplan, Pantry, Recessed Lighting, Storage, Sunken Living Room, Tile Counters |
| EntryLocation | 1 |
| Entry Level | 1 |
| Has Spa | No |
| SpaDescription | None |
| Bathroom Information | Shower, Shower in Tub, Granite Counters, Linen Closet/Storage, Remodeled, Soaking Tub, Tile Counters, Walk-in shower |
| Main Level Bedrooms | 6 |
| Main Level Bathrooms | 2 |
EXTERIOR FEATURES
| ExteriorFeatures | Rain Gutters |
| FoundationDetails | Slab |
| Roof | Composition |
| Has Pool | No |
| Pool | None |
| Has Patio | Yes |
| Patio | Covered, Deck, Patio, Front Porch, Rear Porch, Slab, Wood |
| Has Fence | Yes |
| Fencing | Block, Chain Link, Wood |
| Has Sprinklers | Yes |
WALKSCORE
MAP
MORTGAGE CALCULATOR
- Principal & Interest:
- Property Tax: $724
- Home Insurance:$119
- HOA Fees:$0
- Mortgage Insurance:
PRICE HISTORY
| Date | Event | Price |
| 05/24/2024 | Sold | $679,000 |
| 05/22/2024 | Pending | $679,000 |
| 04/25/2024 | Active Under Contract | $679,000 |
| 04/18/2024 | Listed | $679,000 |

Topfind Realty
REALTOR®
(844)-333-8033
Questions? Contact today.
Interested in buying or selling a home similar to 42385 Mayberry Avenue?
Hemet Similar Properties
Listing provided courtesy of Janet Wiley-Green, Vogler Feigen Realty. Based on information from California Regional Multiple Listing Service, Inc. as of #Date#. This information is for your personal, non-commercial use and may not be used for any purpose other than to identify prospective properties you may be interested in purchasing. Display of MLS data is usually deemed reliable but is NOT guaranteed accurate by the MLS. Buyers are responsible for verifying the accuracy of all information and should investigate the data themselves or retain appropriate professionals. Information from sources other than the Listing Agent may have been included in the MLS data. Unless otherwise specified in writing, Broker/Agent has not and will not verify any information obtained from other sources. The Broker/Agent providing the information contained herein may or may not have been the Listing and/or Selling Agent.
