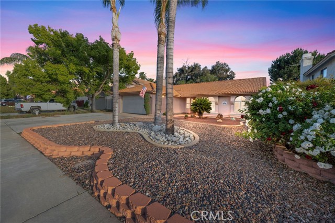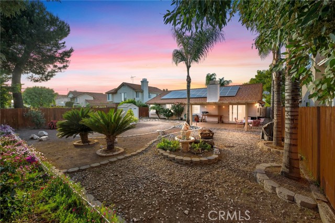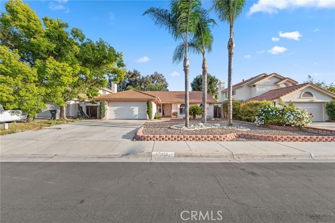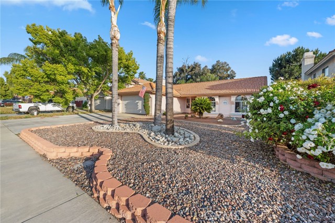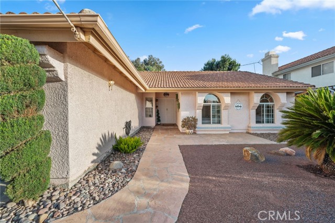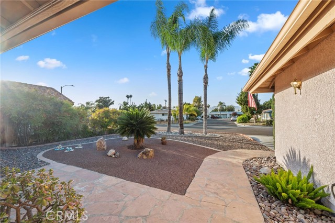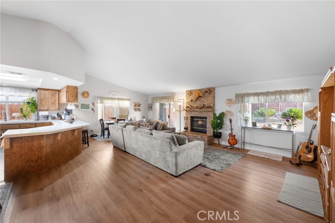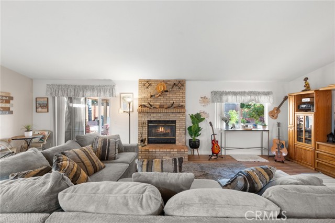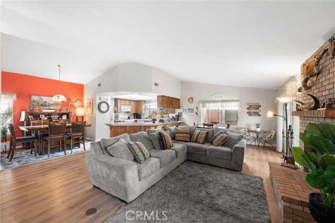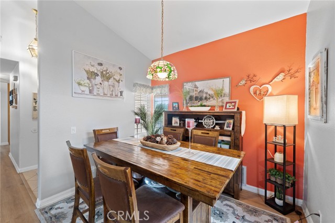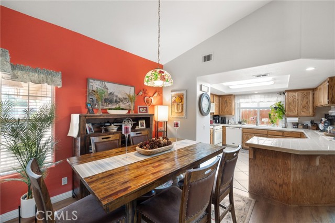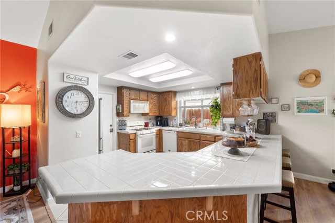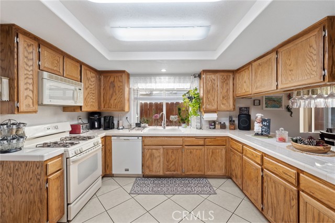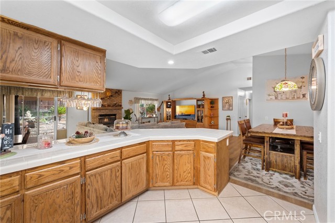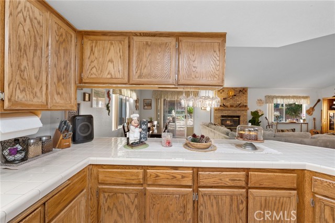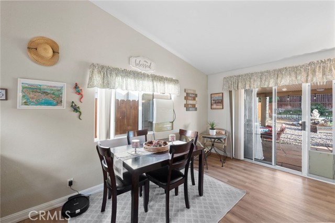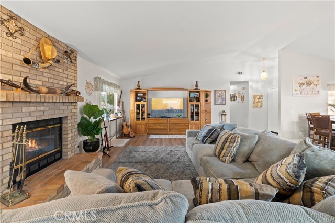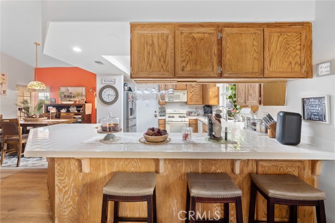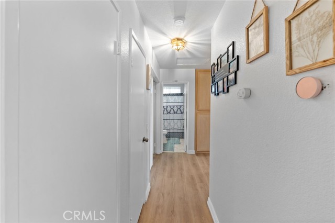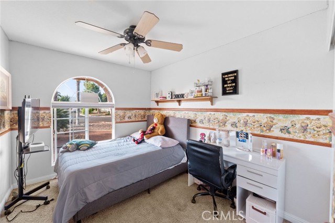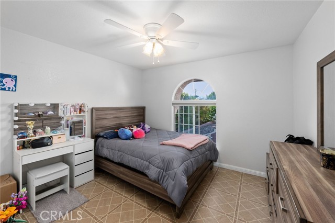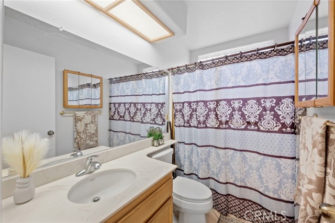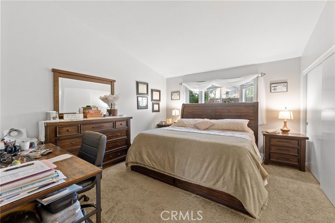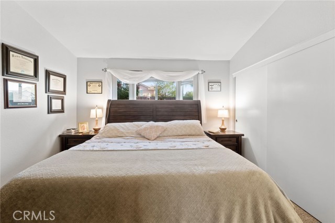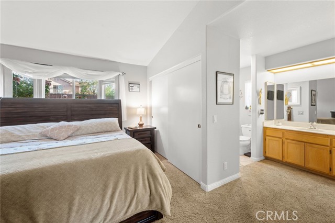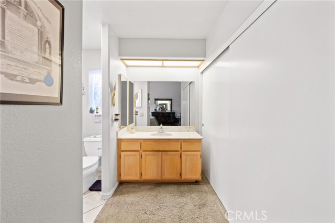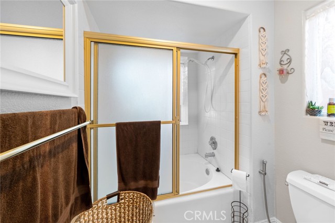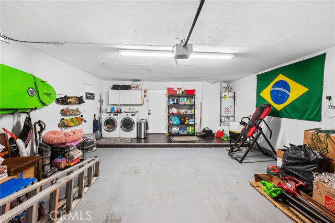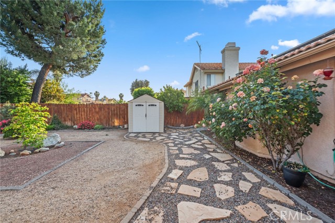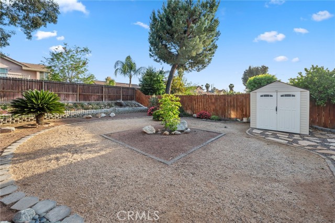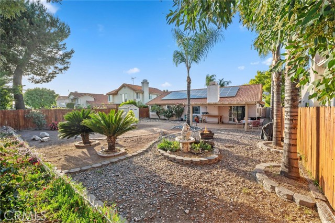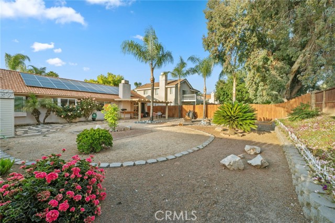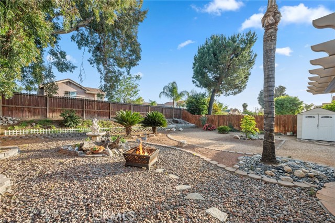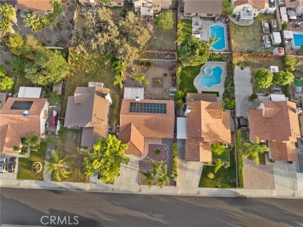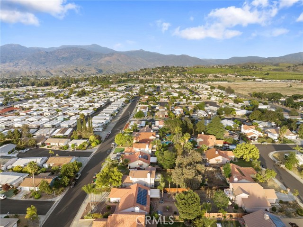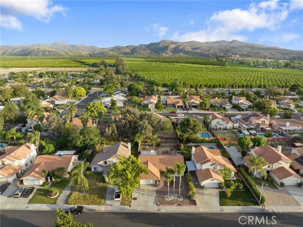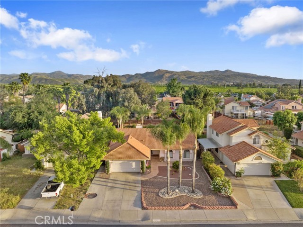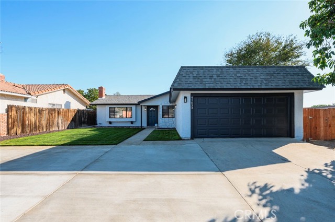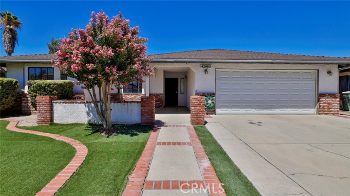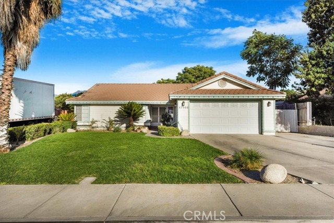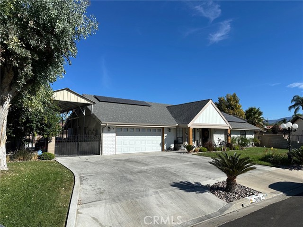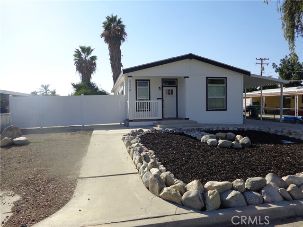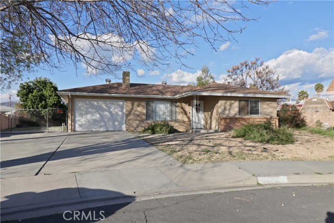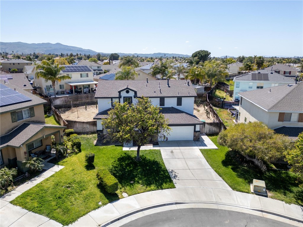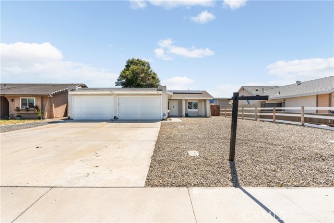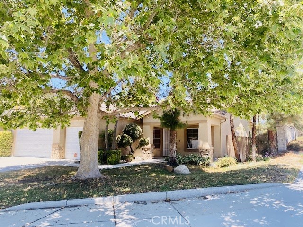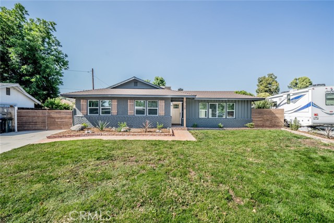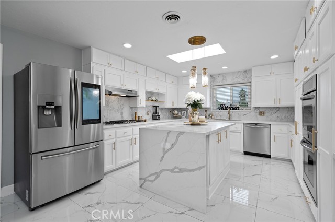43419 Alto Drive
Hemet, CA 92544
Sold
This beautiful well maintained home is in a lovely SE Hemet neighborhood near the orange groves and just around the corner from a very desirable upscale custom neighborhood. The front yard is landscaped in a drought tolerant fashion to save money on water. As you walk through the front door, you walk into a great room w/vaulted ceilings, high end waterproof vinyl plank flooring and a gas fireplace. The entertainment center on the west wall is included in the purchase price. This open floor plan flows into the kitchen with spotless tile counters, tile floor and a garden window, a breakfast bar, a dining room and breakfast nook. There are 3 bedrooms, two at the front of the house that share a full bath with shower over tub, one has sheet vinyl flooring, the other bedroom is carpeted. The master is at the back of the house and has two closets ,both of which are partially double hung and a second full bath with shower over tub. House has six closets total. The large 8276 sq ft lot is beautifully landscaped with flagstone and decomposed granite with a lovely fountain, covered patio and drought tolerant plantings all surrounded by wood privacy fencing. Don't miss this great SE Hemet gem. The home is equipped with solar which will be fully paid off through the proceeds of the sale.
PROPERTY INFORMATION
| MLS # | SW24095011 | Lot Size | 8,276 Sq. Ft. |
| HOA Fees | $0/Monthly | Property Type | Single Family Residence |
| Price | $ 460,000
Price Per SqFt: $ 307 |
DOM | 543 Days |
| Address | 43419 Alto Drive | Type | Residential |
| City | Hemet | Sq.Ft. | 1,496 Sq. Ft. |
| Postal Code | 92544 | Garage | 2 |
| County | Riverside | Year Built | 1988 |
| Bed / Bath | 3 / 2 | Parking | 2 |
| Built In | 1988 | Status | Closed |
| Sold Date | 2024-06-21 |
INTERIOR FEATURES
| Has Laundry | Yes |
| Laundry Information | In Garage |
| Has Fireplace | Yes |
| Fireplace Information | Family Room |
| Has Appliances | Yes |
| Kitchen Appliances | Dishwasher, Disposal, Gas Range, Microwave, Refrigerator, Water Heater |
| Kitchen Information | Kitchen Open to Family Room, Tile Counters |
| Kitchen Area | Breakfast Counter / Bar, In Family Room |
| Has Heating | Yes |
| Heating Information | Central |
| Room Information | All Bedrooms Down, Family Room, Kitchen, Living Room, Primary Bathroom, Primary Bedroom |
| Has Cooling | Yes |
| Cooling Information | Central Air, Wall/Window Unit(s) |
| Flooring Information | Laminate |
| InteriorFeatures Information | Ceiling Fan(s), High Ceilings, Open Floorplan |
| EntryLocation | Front Door |
| Entry Level | 1 |
| Has Spa | No |
| SpaDescription | None |
| WindowFeatures | Bay Window(s), Blinds |
| Bathroom Information | Bathtub, Shower, Shower in Tub |
| Main Level Bedrooms | 3 |
| Main Level Bathrooms | 2 |
EXTERIOR FEATURES
| Has Pool | No |
| Pool | None |
| Has Patio | Yes |
| Patio | Covered, Patio |
| Has Fence | Yes |
| Fencing | Wood |
WALKSCORE
MAP
MORTGAGE CALCULATOR
- Principal & Interest:
- Property Tax: $491
- Home Insurance:$119
- HOA Fees:$0
- Mortgage Insurance:
PRICE HISTORY
| Date | Event | Price |
| 06/21/2024 | Sold | $476,000 |
| 05/17/2024 | Active Under Contract | $460,000 |
| 05/11/2024 | Listed | $460,000 |

Topfind Realty
REALTOR®
(844)-333-8033
Questions? Contact today.
Interested in buying or selling a home similar to 43419 Alto Drive?
Hemet Similar Properties
Listing provided courtesy of Elena Flores, eXp Realty of Southern California, Inc.. Based on information from California Regional Multiple Listing Service, Inc. as of #Date#. This information is for your personal, non-commercial use and may not be used for any purpose other than to identify prospective properties you may be interested in purchasing. Display of MLS data is usually deemed reliable but is NOT guaranteed accurate by the MLS. Buyers are responsible for verifying the accuracy of all information and should investigate the data themselves or retain appropriate professionals. Information from sources other than the Listing Agent may have been included in the MLS data. Unless otherwise specified in writing, Broker/Agent has not and will not verify any information obtained from other sources. The Broker/Agent providing the information contained herein may or may not have been the Listing and/or Selling Agent.

