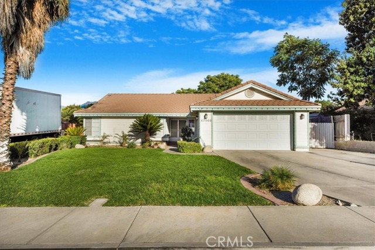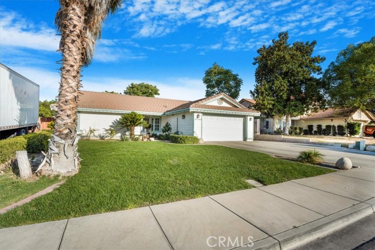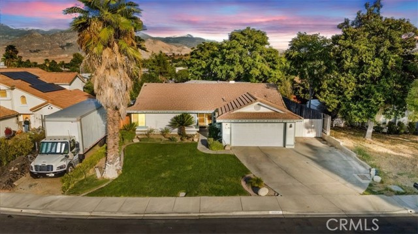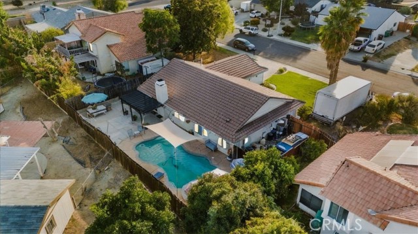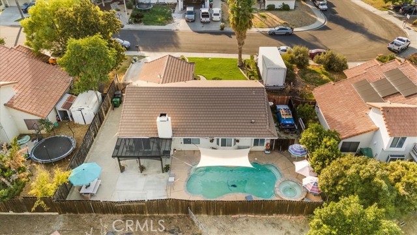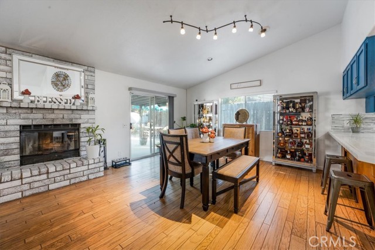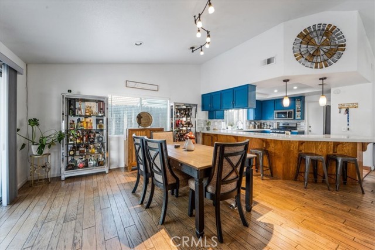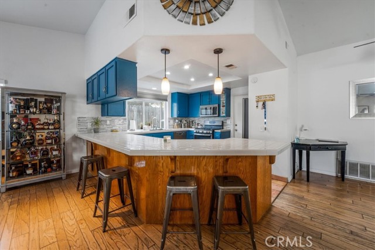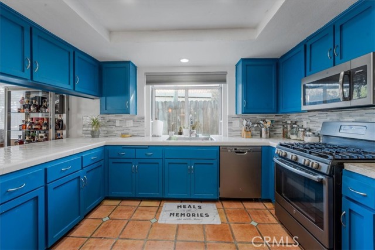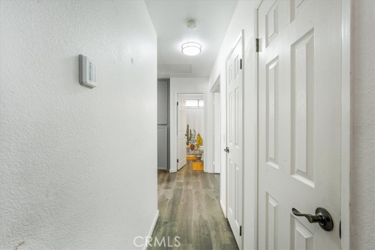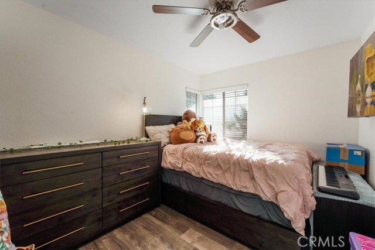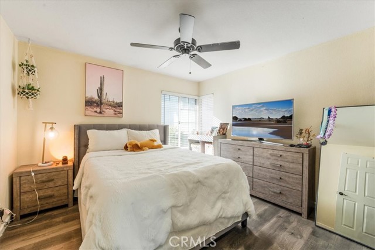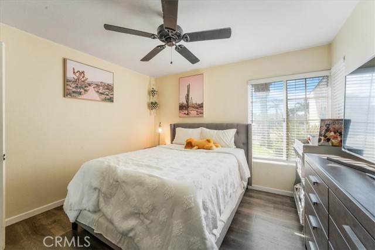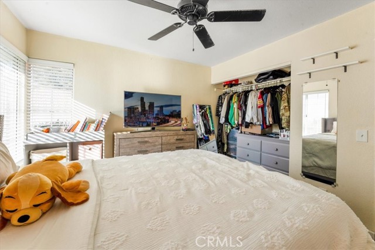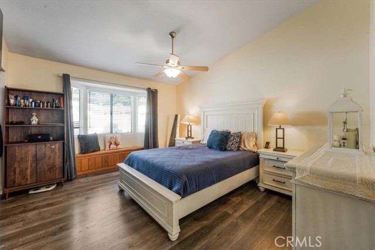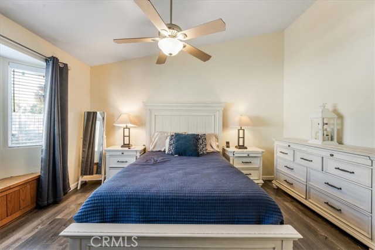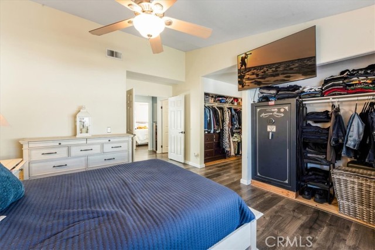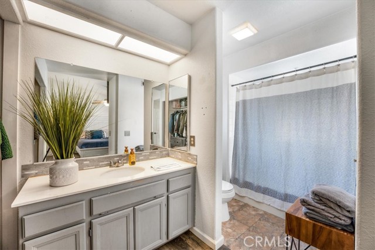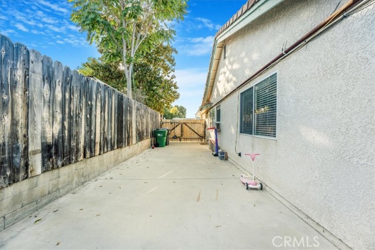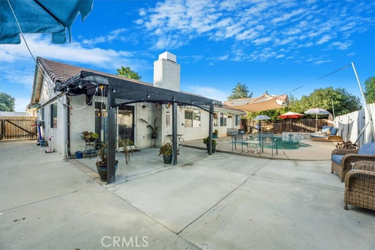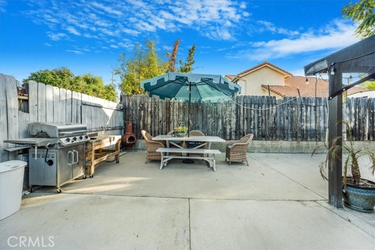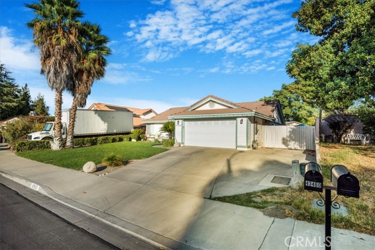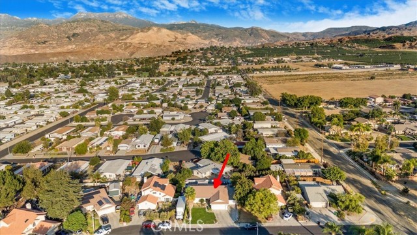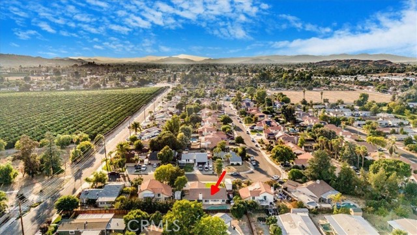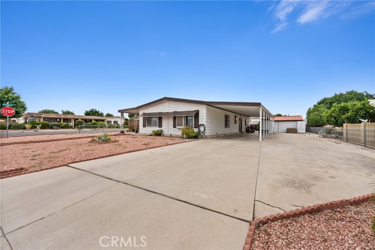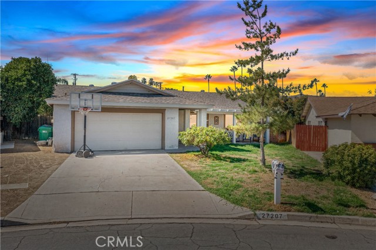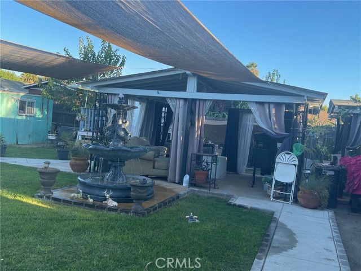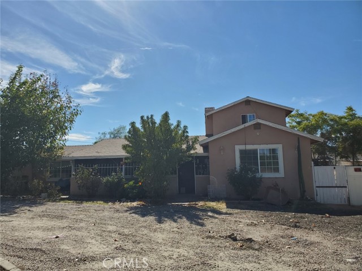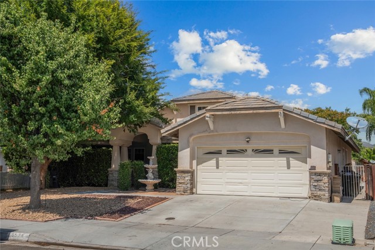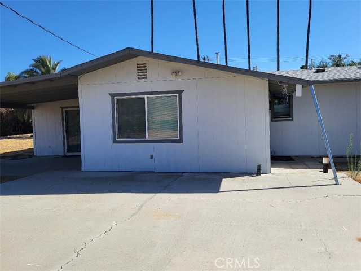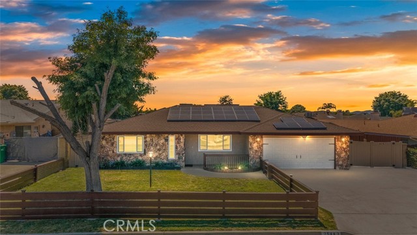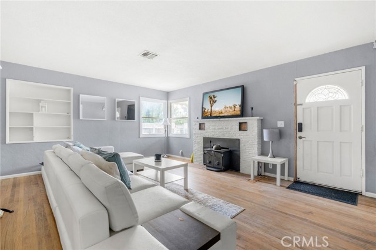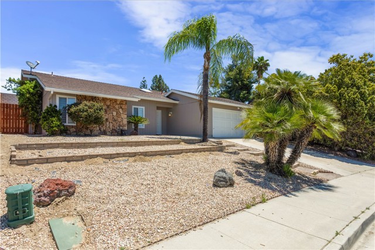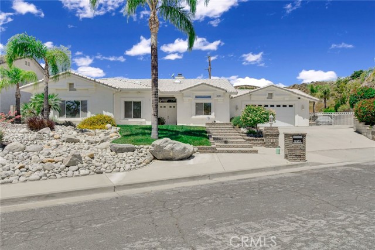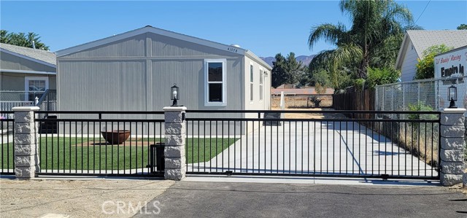43460 Peartree Ln
Hemet, CA 92544
Welcome to your dream home! This inviting 3-bedroom, 2-bath, single-story pool home is perfect for those who value comfort and functionality. As you drive up, you’ll immediately notice the double RV driveway, ideal for homebuyers in the logistics business needing space for a tractor-trailer. @@@The current VA loan has a low, assumable 4.125% interest rate for active-duty and retired military members. @** Step through the elegant double doors with custom screen doors into an open floor plan that exudes warmth and sophistication. The kitchen is a chef’s delight, featuring exquisite custom cabinets, nearly new stainless steel GE fingerprint-free appliances, and a cozy nook perfect for your morning coffee. @** Ceiling fans ensure summer comfort, while a charming wood-burning fireplace provides winter warmth. The spacious living room seamlessly connects to the backyard, making it an entertainer’s paradise. Dive into the inviting pool, relax in the spa, or host an outdoor BBQ under the beautiful patio cover—this backyard is designed for ultimate relaxation and fun. @** This home sits on a generous 7,405-square-foot lot and offers abundant storage, natural light, an oversized two-car garage, and gated space for your RV or boats. Recent upgrades, including a newer water heater and serviced air conditioning, showcase the meticulous care of the current owners. @** Don’t miss out on this exceptional home—it’s everything you’ve been dreaming of and more!
PROPERTY INFORMATION
| MLS # | CV24198512 | Lot Size | 7,405 Sq. Ft. |
| HOA Fees | $0/Monthly | Property Type | Single Family Residence |
| Price | $ 470,000
Price Per SqFt: $ 314 |
DOM | 275 Days |
| Address | 43460 Peartree Ln | Type | Residential |
| City | Hemet | Sq.Ft. | 1,496 Sq. Ft. |
| Postal Code | 92544 | Garage | 2 |
| County | Riverside | Year Built | 1988 |
| Bed / Bath | 3 / 2 | Parking | 2 |
| Built In | 1988 | Status | Active |
INTERIOR FEATURES
| Has Laundry | Yes |
| Laundry Information | Common Area, In Garage |
| Has Fireplace | Yes |
| Fireplace Information | Dining Room, Living Room, Gas Starter |
| Has Appliances | Yes |
| Kitchen Appliances | Dishwasher, Gas Oven, Gas Range, Microwave |
| Kitchen Information | Kitchen Open to Family Room, Remodeled Kitchen, Tile Counters |
| Has Heating | Yes |
| Heating Information | Central, Fireplace(s), Natural Gas |
| Room Information | All Bedrooms Down, Center Hall, Laundry, Living Room, Main Floor Bedroom, Main Floor Primary Bedroom, Primary Suite |
| Has Cooling | Yes |
| Cooling Information | Central Air |
| Flooring Information | Tile, Wood |
| InteriorFeatures Information | Cathedral Ceiling(s), High Ceilings, Open Floorplan, Tile Counters |
| EntryLocation | 1 |
| Entry Level | 1 |
| Has Spa | Yes |
| SpaDescription | Private, Heated, In Ground |
| WindowFeatures | Double Pane Windows, Screens |
| SecuritySafety | Smoke Detector(s) |
| Bathroom Information | Bathtub, Shower in Tub |
| Main Level Bedrooms | 3 |
| Main Level Bathrooms | 2 |
EXTERIOR FEATURES
| FoundationDetails | Slab |
| Has Pool | Yes |
| Pool | Private, Filtered, Heated, In Ground |
| Has Patio | Yes |
| Patio | Concrete, Patio Open, Porch, Wrap Around |
| Has Sprinklers | Yes |
WALKSCORE
MAP
MORTGAGE CALCULATOR
- Principal & Interest:
- Property Tax: $501
- Home Insurance:$119
- HOA Fees:$0
- Mortgage Insurance:
PRICE HISTORY
| Date | Event | Price |
| 10/13/2024 | Listed | $470,000 |

Topfind Realty
REALTOR®
(844)-333-8033
Questions? Contact today.
Use a Topfind agent and receive a cash rebate of up to $2,350
Hemet Similar Properties
Listing provided courtesy of Shawn Luong, eXp Realty of Greater Los Angeles. Based on information from California Regional Multiple Listing Service, Inc. as of #Date#. This information is for your personal, non-commercial use and may not be used for any purpose other than to identify prospective properties you may be interested in purchasing. Display of MLS data is usually deemed reliable but is NOT guaranteed accurate by the MLS. Buyers are responsible for verifying the accuracy of all information and should investigate the data themselves or retain appropriate professionals. Information from sources other than the Listing Agent may have been included in the MLS data. Unless otherwise specified in writing, Broker/Agent has not and will not verify any information obtained from other sources. The Broker/Agent providing the information contained herein may or may not have been the Listing and/or Selling Agent.
