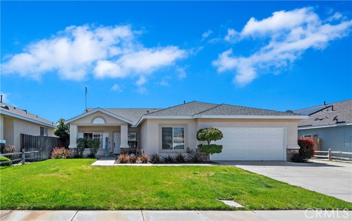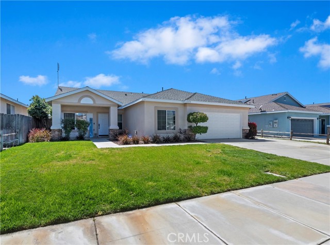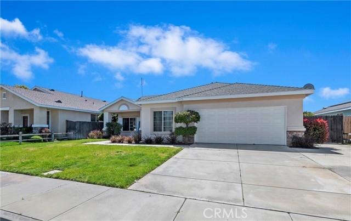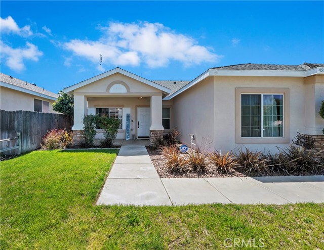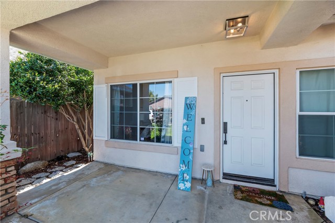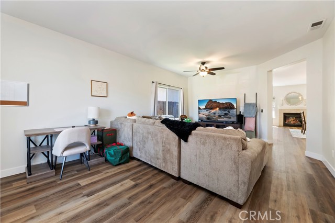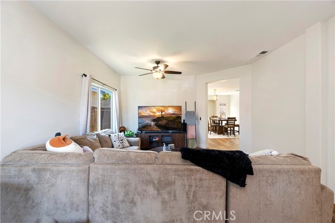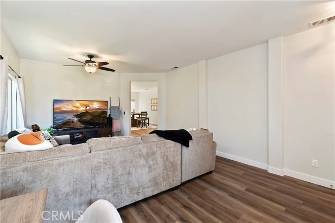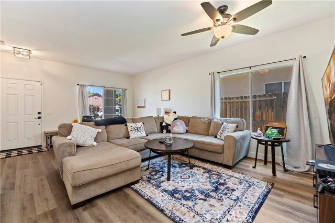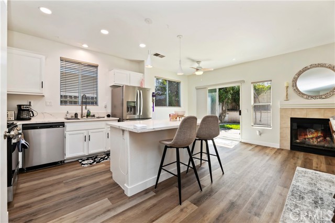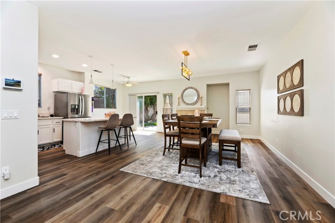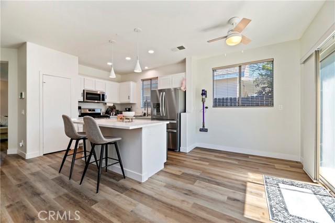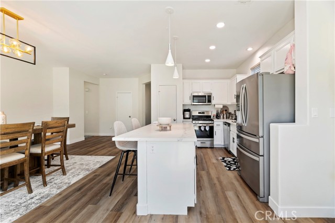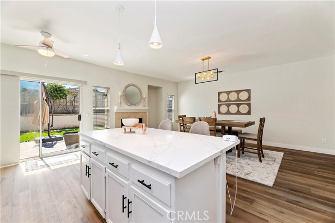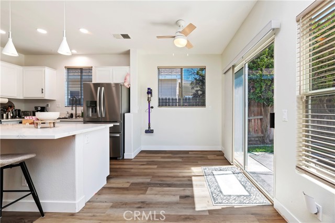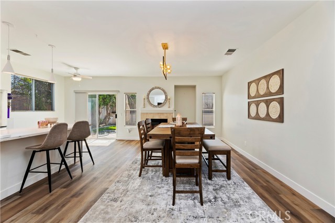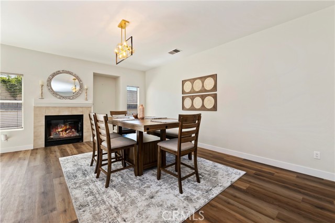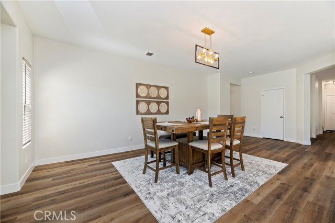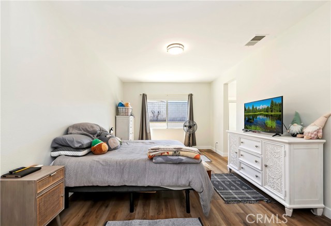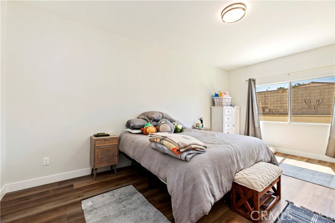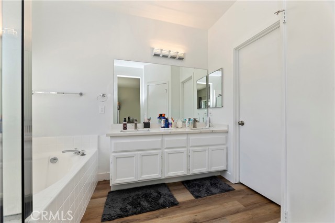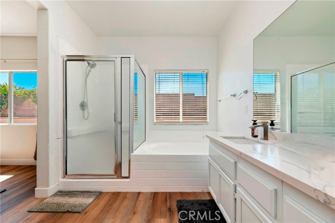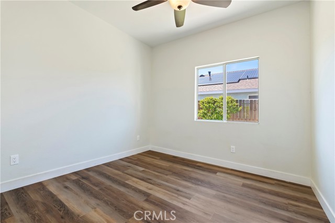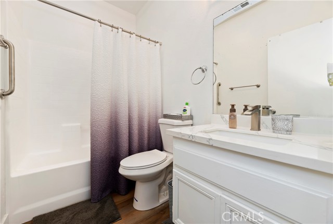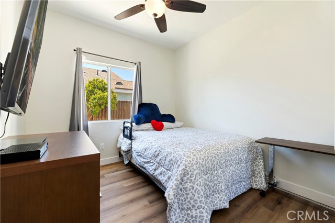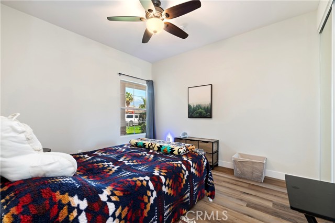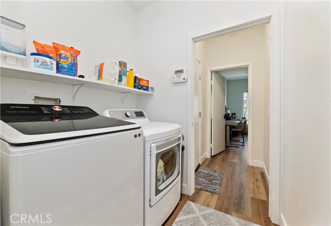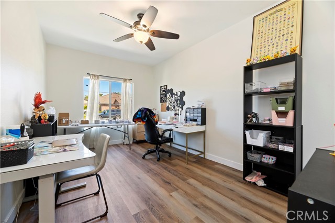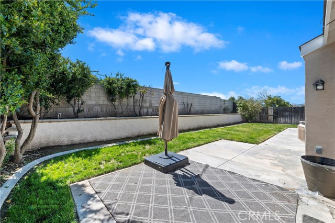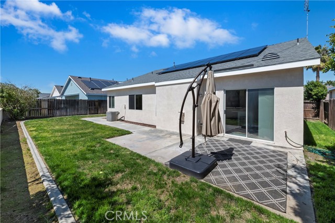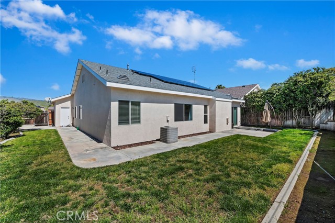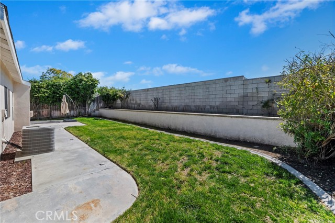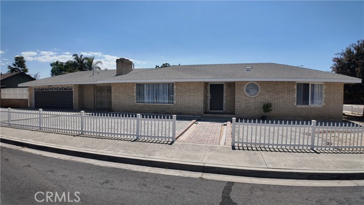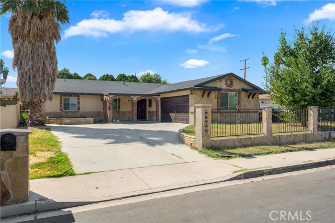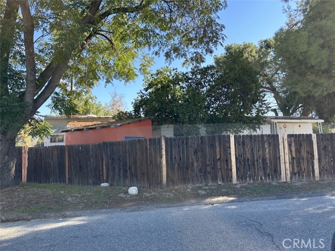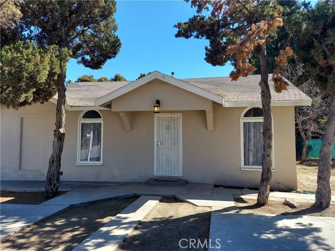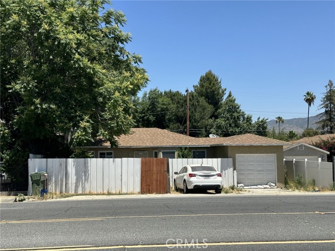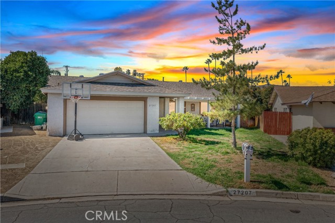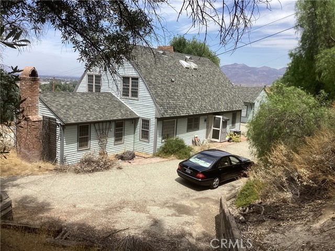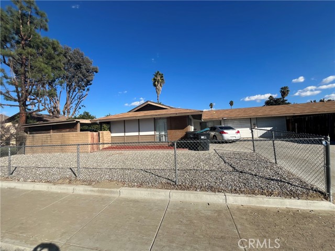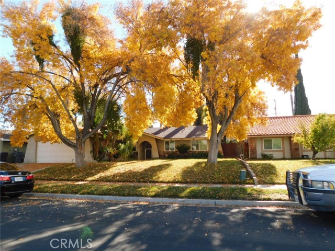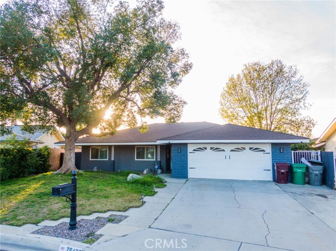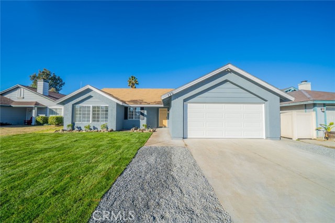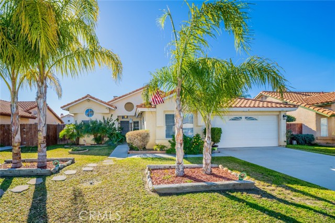43675 Orinoco Lane
Hemet, CA 92544
Sold
Come see this beautiful one-story 5-bedroom 2-bath home with 2 car-garage. This property has Solar panels (is currently leased with an assumable loan option), and Security Alarm System already installed by ADT (for future buyer to set-up in their own account)! Nice size front yard with lush green grass. Upon entering the living room, it is a light and bright spacious area. Open concept for the Kitchen, Dining and Great Room with a warm and welcoming Fireplace. As you walk into the hallway, immediately to your left you enter the Primary Bedroom which boasts a nicely sized En-Suite with double-sinks, walk-in shower and sunken bathtub. On the opposite side is the walk-in closet with ample space for your belongings. Next you will come across the additional full-size bathroom and three ample sized bedrooms. The indoor Laundry Room is an added bonus with shelving space. As you move down towards the end of the hallway you will enter the oversized fifth bedroom with endless possibilities for its usage. Next, is the two-car finished garage with utility closet. Side yard has the potential to be used for RV or boat parking. The back yard is ready for your design creativity for outdoor entertainment with the patio slab and grass combination.
PROPERTY INFORMATION
| MLS # | IG23055070 | Lot Size | 7,405 Sq. Ft. |
| HOA Fees | $0/Monthly | Property Type | Single Family Residence |
| Price | $ 495,000
Price Per SqFt: $ 239 |
DOM | 959 Days |
| Address | 43675 Orinoco Lane | Type | Residential |
| City | Hemet | Sq.Ft. | 2,071 Sq. Ft. |
| Postal Code | 92544 | Garage | 2 |
| County | Riverside | Year Built | 2003 |
| Bed / Bath | 5 / 2 | Parking | 2 |
| Built In | 2003 | Status | Closed |
| Sold Date | 2023-05-30 |
INTERIOR FEATURES
| Has Laundry | Yes |
| Laundry Information | Inside |
| Has Fireplace | Yes |
| Fireplace Information | Great Room |
| Has Appliances | Yes |
| Kitchen Appliances | Dishwasher, Free-Standing Range, Disposal, Microwave |
| Kitchen Information | Kitchen Island, Quartz Counters, Walk-In Pantry |
| Kitchen Area | Dining Room |
| Has Heating | Yes |
| Heating Information | Central, Fireplace(s), Solar |
| Room Information | All Bedrooms Down, Great Room, Kitchen, Laundry, Living Room, Master Suite, Office, Walk-In Closet, Walk-In Pantry |
| Has Cooling | Yes |
| Cooling Information | Central Air |
| Flooring Information | Laminate |
| InteriorFeatures Information | Ceiling Fan(s), High Ceilings, Open Floorplan, Pantry, Quartz Counters, Recessed Lighting |
| Has Spa | No |
| SpaDescription | None |
| Bathroom Information | Double Sinks In Master Bath, Walk-in shower |
| Main Level Bedrooms | 1 |
| Main Level Bathrooms | 1 |
EXTERIOR FEATURES
| FoundationDetails | Slab |
| Has Pool | No |
| Pool | None |
| Has Patio | Yes |
| Patio | Concrete, Patio, Front Porch |
| Has Sprinklers | Yes |
WALKSCORE
MAP
MORTGAGE CALCULATOR
- Principal & Interest:
- Property Tax: $528
- Home Insurance:$119
- HOA Fees:$0
- Mortgage Insurance:
PRICE HISTORY
| Date | Event | Price |
| 04/12/2023 | Active Under Contract | $495,000 |
| 04/05/2023 | Listed | $495,000 |

Topfind Realty
REALTOR®
(844)-333-8033
Questions? Contact today.
Interested in buying or selling a home similar to 43675 Orinoco Lane?
Hemet Similar Properties
Listing provided courtesy of Donna Bell, Century 21 Masters. Based on information from California Regional Multiple Listing Service, Inc. as of #Date#. This information is for your personal, non-commercial use and may not be used for any purpose other than to identify prospective properties you may be interested in purchasing. Display of MLS data is usually deemed reliable but is NOT guaranteed accurate by the MLS. Buyers are responsible for verifying the accuracy of all information and should investigate the data themselves or retain appropriate professionals. Information from sources other than the Listing Agent may have been included in the MLS data. Unless otherwise specified in writing, Broker/Agent has not and will not verify any information obtained from other sources. The Broker/Agent providing the information contained herein may or may not have been the Listing and/or Selling Agent.
