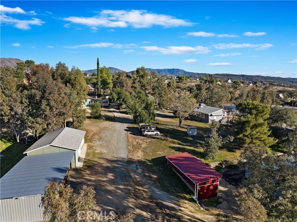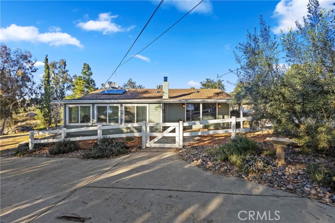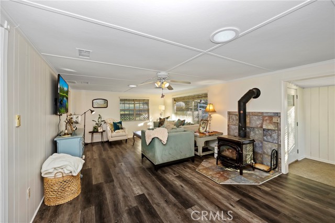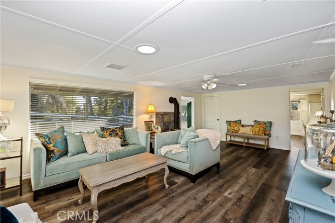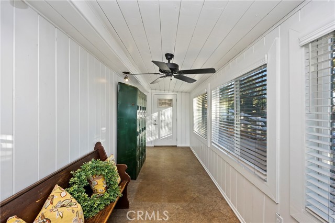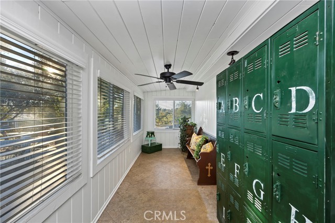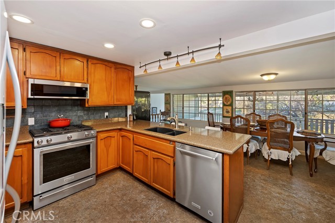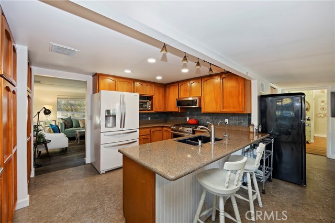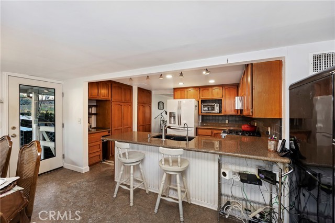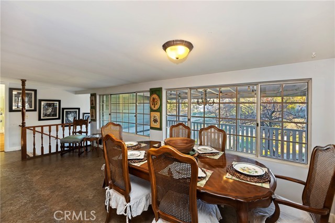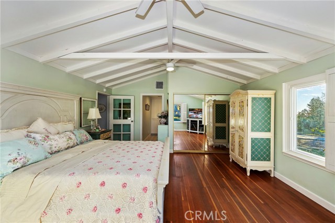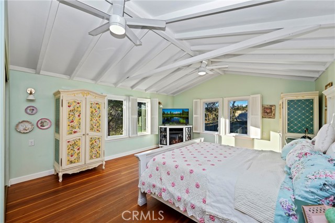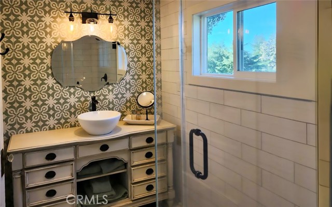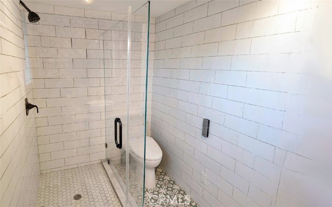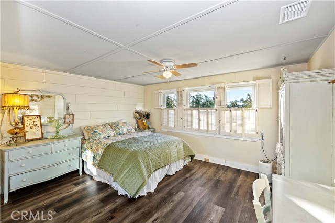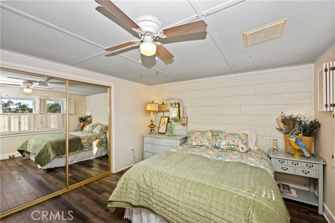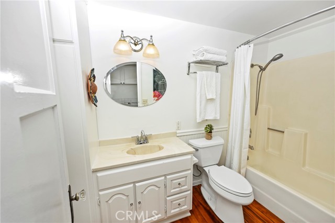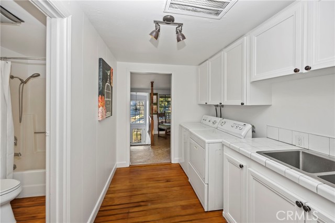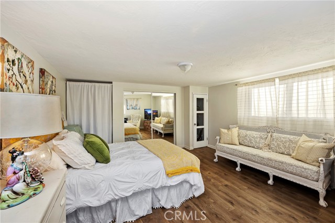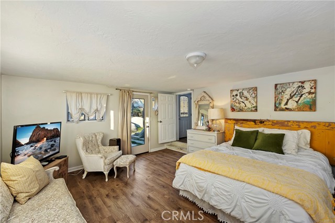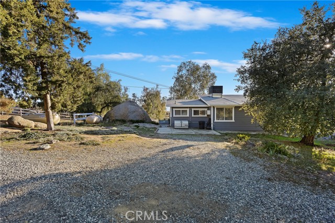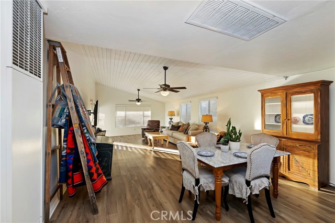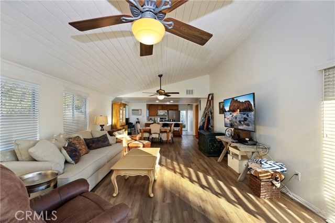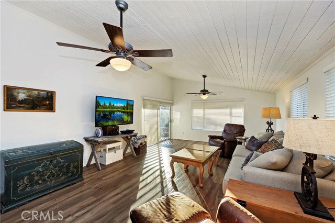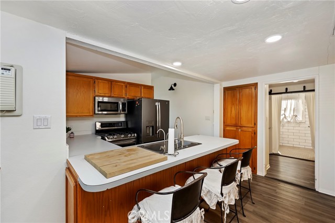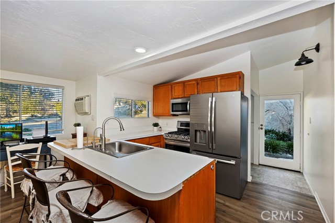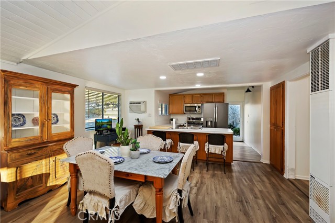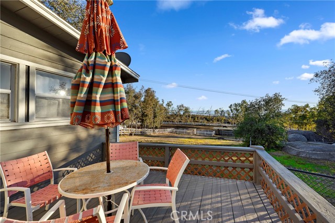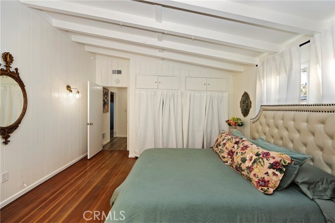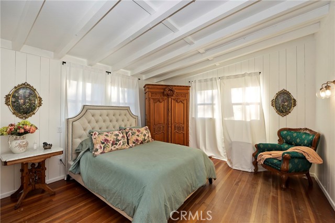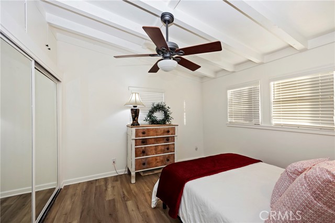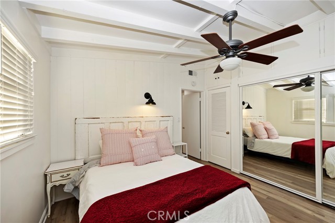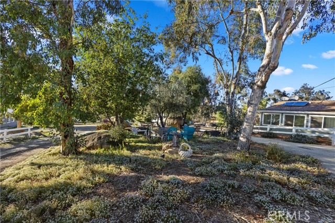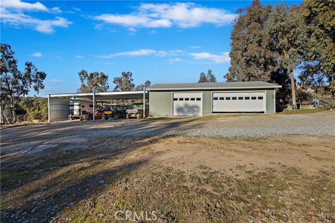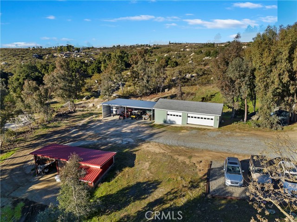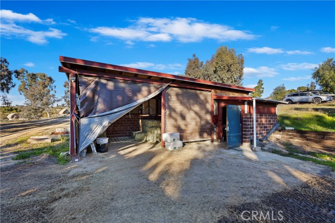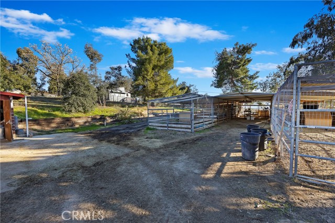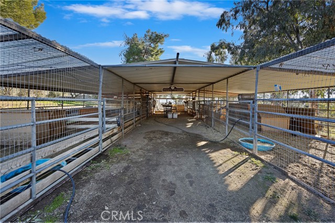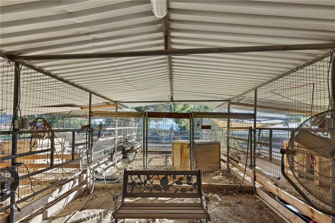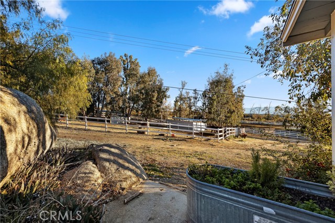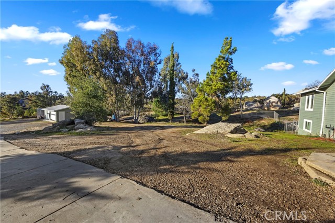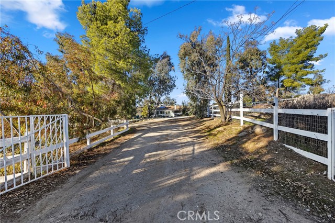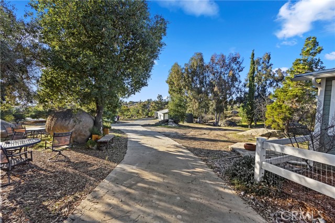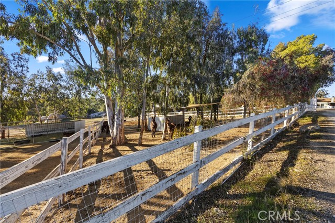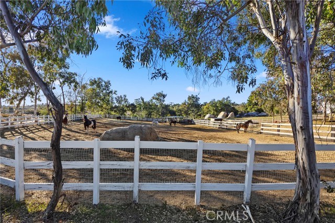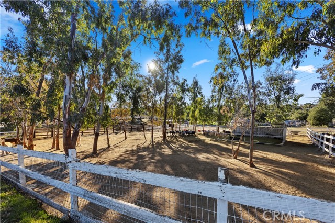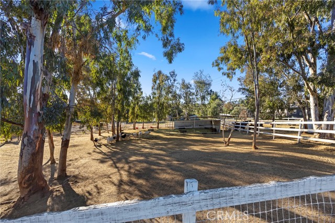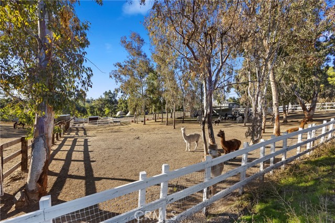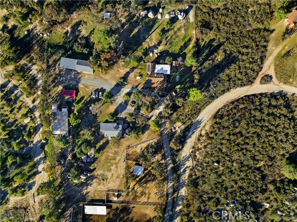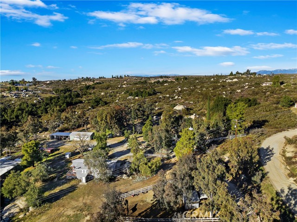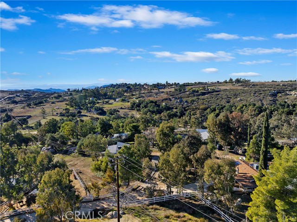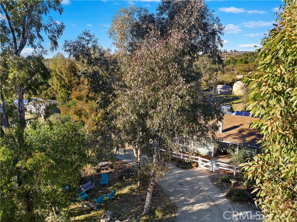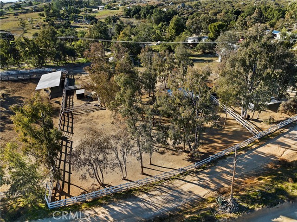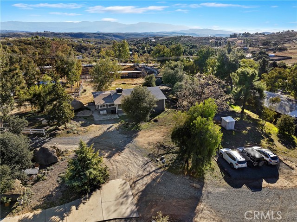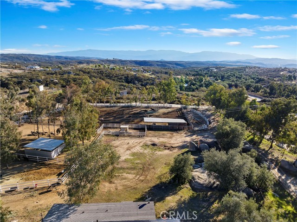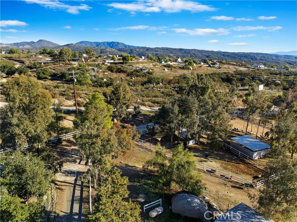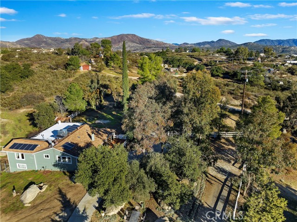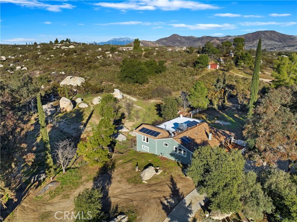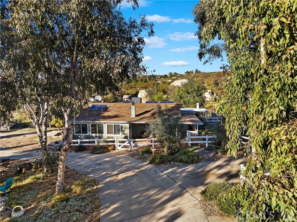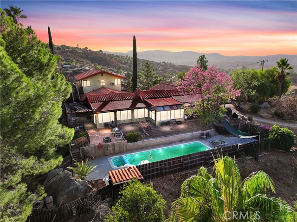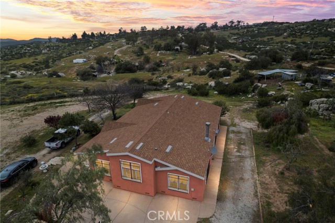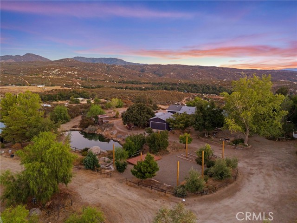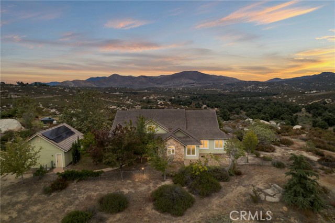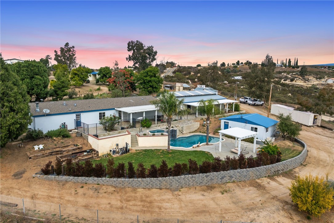44025 Oak Glen Road
Hemet, CA 92544
Sold
TWO CUSTOM HOMES on one lot don't come around often. Each home has its own electric meter and site address. First home is approximately 2075 ft, with 3 beds, 2 baths, granite countertops and a remodeled primary bathroom. Newer heat and air conditioning, plus a wood burning stove. The second home is a 2 bed/1 bath, approximately 1268 ft, with a remodeled primary bathroom and a basement storage area. Again newer heat and air conditioning. Both homes have propane generators, for if the power goes out. The five acre horse property is fully fenced and cross fenced with multiple pasture areas, a mare motel and a hay barn. There is an oversize 3 car garage as well as a 4 car metal carport for RV's, toys, trailers, etc. at a 3000+ ft elevation. Loads of trees and boulders on this property. This could make a fantastic air bnb with lots of cash flow. If you are an eligible veteran, there is also an assumable VA loan of 460k at 2.5%!!
PROPERTY INFORMATION
| MLS # | SW23222148 | Lot Size | 218,671 Sq. Ft. |
| HOA Fees | $0/Monthly | Property Type | Single Family Residence |
| Price | $ 799,900
Price Per SqFt: $ 239 |
DOM | 655 Days |
| Address | 44025 Oak Glen Road | Type | Residential |
| City | Hemet | Sq.Ft. | 3,343 Sq. Ft. |
| Postal Code | 92544 | Garage | 3 |
| County | Riverside | Year Built | 1952 |
| Bed / Bath | 5 / 3 | Parking | 7 |
| Built In | 1952 | Status | Closed |
| Sold Date | 2024-04-10 |
INTERIOR FEATURES
| Has Laundry | Yes |
| Laundry Information | Individual Room |
| Has Fireplace | Yes |
| Fireplace Information | Living Room, Wood Burning |
| Has Appliances | Yes |
| Kitchen Appliances | Dishwasher, Free-Standing Range |
| Kitchen Information | Granite Counters |
| Kitchen Area | Breakfast Counter / Bar, Breakfast Nook |
| Has Heating | Yes |
| Heating Information | Central |
| Room Information | Great Room, Main Floor Primary Bedroom |
| Has Cooling | Yes |
| Cooling Information | Central Air |
| InteriorFeatures Information | Cathedral Ceiling(s), Granite Counters |
| EntryLocation | 1 |
| Entry Level | 1 |
| Has Spa | No |
| SpaDescription | None |
| WindowFeatures | Blinds |
| SecuritySafety | Carbon Monoxide Detector(s), Smoke Detector(s) |
| Bathroom Information | Bidet, Remodeled |
| Main Level Bedrooms | 3 |
| Main Level Bathrooms | 3 |
EXTERIOR FEATURES
| ExteriorFeatures | Lighting, Rain Gutters, Satellite Dish |
| FoundationDetails | Raised |
| Roof | Composition |
| Has Pool | No |
| Pool | None |
| Has Patio | Yes |
| Patio | Concrete, Covered |
WALKSCORE
MAP
MORTGAGE CALCULATOR
- Principal & Interest:
- Property Tax: $853
- Home Insurance:$119
- HOA Fees:$0
- Mortgage Insurance:
PRICE HISTORY
| Date | Event | Price |
| 04/10/2024 | Sold | $795,000 |
| 02/14/2024 | Price Change (Relisted) | $829,900 (-2.35%) |
| 01/13/2024 | Relisted | $875,000 |

Topfind Realty
REALTOR®
(844)-333-8033
Questions? Contact today.
Interested in buying or selling a home similar to 44025 Oak Glen Road?
Listing provided courtesy of Destry Johnson, BHHS Ranch & Coast Real Estate. Based on information from California Regional Multiple Listing Service, Inc. as of #Date#. This information is for your personal, non-commercial use and may not be used for any purpose other than to identify prospective properties you may be interested in purchasing. Display of MLS data is usually deemed reliable but is NOT guaranteed accurate by the MLS. Buyers are responsible for verifying the accuracy of all information and should investigate the data themselves or retain appropriate professionals. Information from sources other than the Listing Agent may have been included in the MLS data. Unless otherwise specified in writing, Broker/Agent has not and will not verify any information obtained from other sources. The Broker/Agent providing the information contained herein may or may not have been the Listing and/or Selling Agent.
