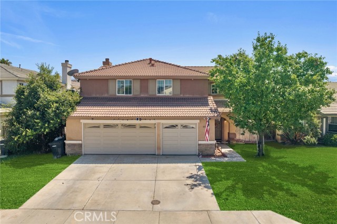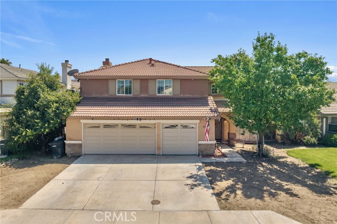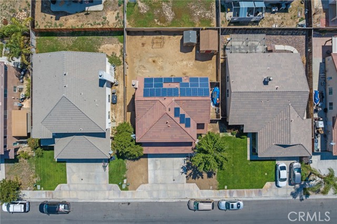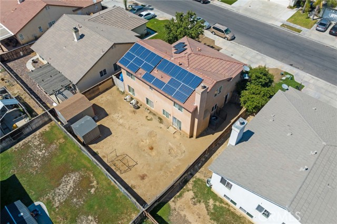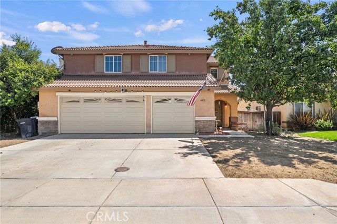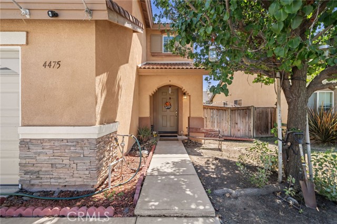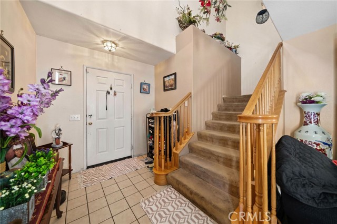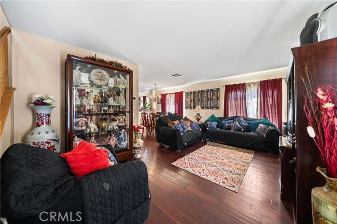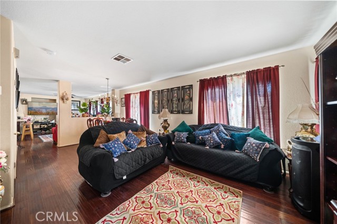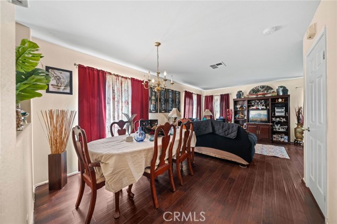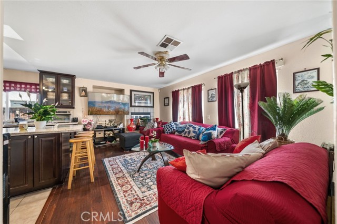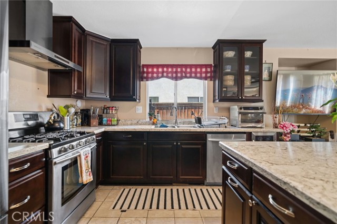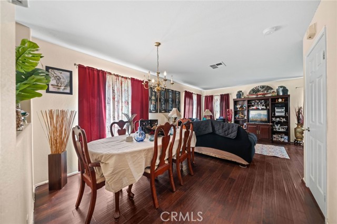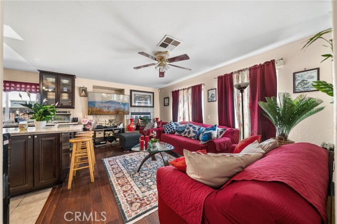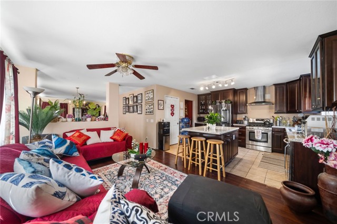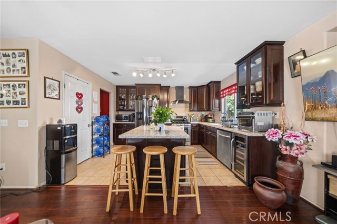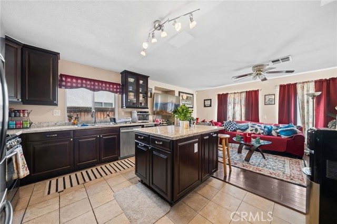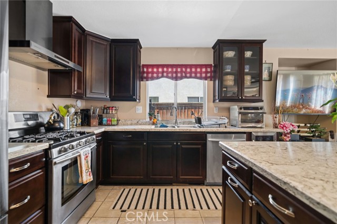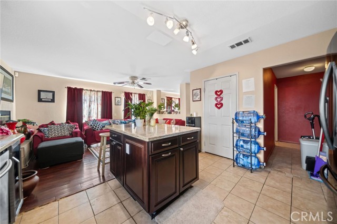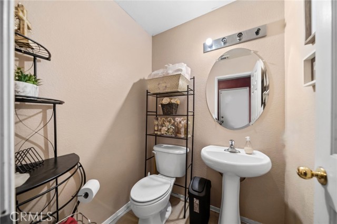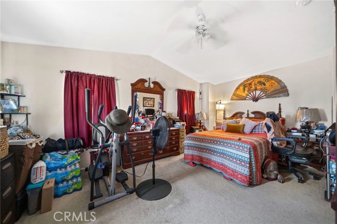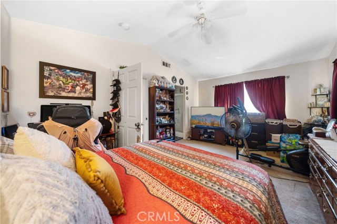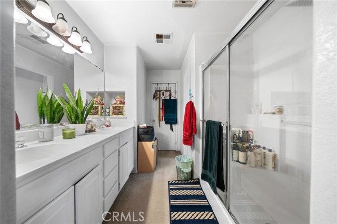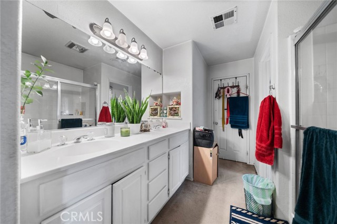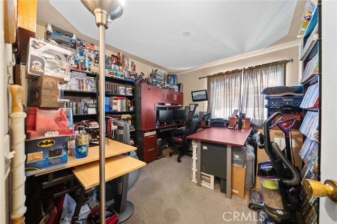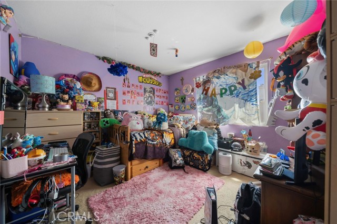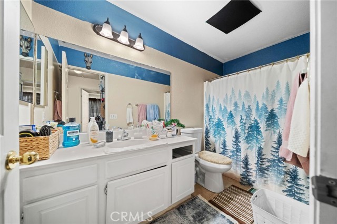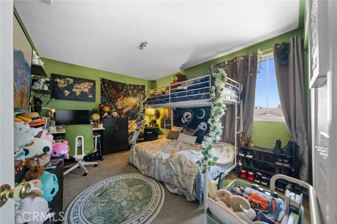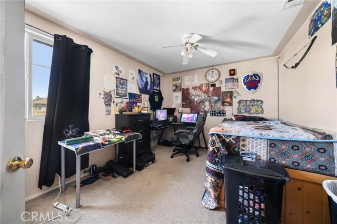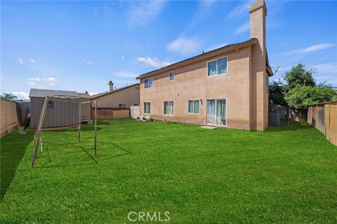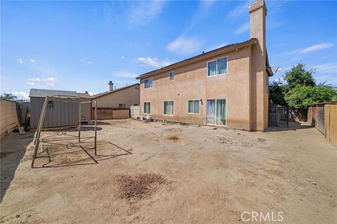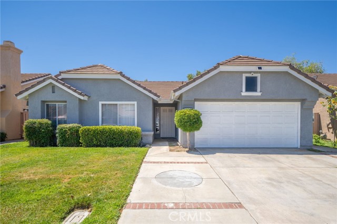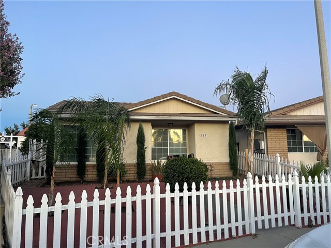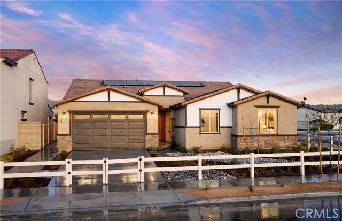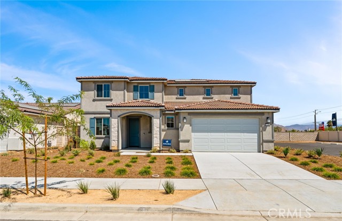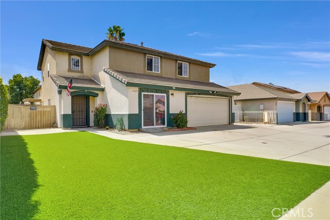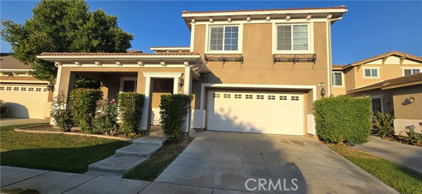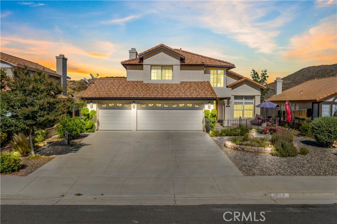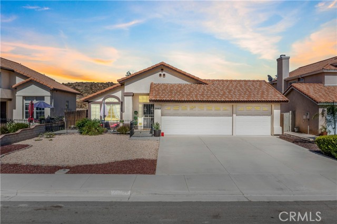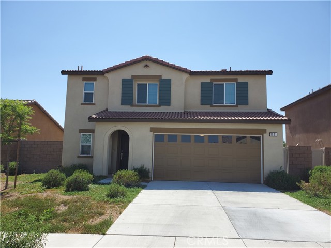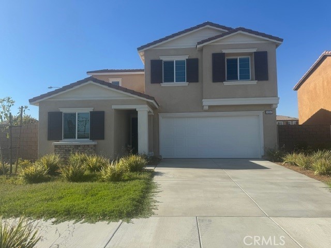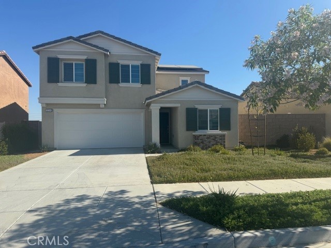4475 Willowglen Way
Hemet, CA 92545
Sold
HUGE PRICE REDUCTION!!! Nestled in a tranquil residential neighborhood, this remarkable 5-bedroom, 2.5-bathroom home offers endless potential for those seeking a spacious and versatile living space. Spanning an expansive 2,137 square feet of living space, this residence is designed with modern comfort and practicality in mind. As you step through the front door, you are greeted by a spacious and flexible floor plan that allows for a variety of design possibilities. The main level features durable vinyl flooring throughout the downstairs living area, ensuring easy maintenance and long-lasting appeal. The kitchen, with its dark rich cabinets and sleek lines, serves as the heart of the home and offers ample storage space for culinary enthusiasts. The open-concept layout seamlessly connects the kitchen, dining area, and living room, providing an ideal space for both intimate family gatherings and entertaining guests. This home boasts five generously sized bedrooms, perfect for accommodating family, guests, or creating a home office. The primary suite, a peaceful retreat, features an en-suite bathroom with modern fixtures and a walk-in closet. The remaining bedrooms are thoughtfully designed, with abundant natural light and ample closet space. The backyard, currently a blank canvas, invites your creativity for future landscaping and design projects. Whether you envision a lush garden oasis or a vibrant outdoor entertainment space, this backyard offers the opportunity to tailor it to your unique tastes and preferences. Located in a family-friendly neighborhood, this home is close to parks, schools, shopping, and dining, offering the best of suburban living with all the conveniences of city life just a short drive away.
PROPERTY INFORMATION
| MLS # | SW23165517 | Lot Size | 6,098 Sq. Ft. |
| HOA Fees | $0/Monthly | Property Type | Single Family Residence |
| Price | $ 465,000
Price Per SqFt: $ 218 |
DOM | 817 Days |
| Address | 4475 Willowglen Way | Type | Residential |
| City | Hemet | Sq.Ft. | 2,137 Sq. Ft. |
| Postal Code | 92545 | Garage | 3 |
| County | Riverside | Year Built | 2004 |
| Bed / Bath | 5 / 2.5 | Parking | 3 |
| Built In | 2004 | Status | Closed |
| Sold Date | 2023-12-05 |
INTERIOR FEATURES
| Has Laundry | Yes |
| Laundry Information | Individual Room |
| Has Fireplace | Yes |
| Fireplace Information | Living Room |
| Has Appliances | Yes |
| Kitchen Appliances | Dishwasher, Gas Oven, Gas Range |
| Has Heating | Yes |
| Heating Information | Central |
| Room Information | All Bedrooms Up |
| Has Cooling | Yes |
| Cooling Information | Central Air |
| Flooring Information | Carpet, Tile, Vinyl |
| EntryLocation | Front Door |
| Entry Level | 1 |
| Main Level Bedrooms | 0 |
| Main Level Bathrooms | 1 |
EXTERIOR FEATURES
| Has Pool | No |
| Pool | None |
| Has Patio | Yes |
| Patio | None |
WALKSCORE
MAP
MORTGAGE CALCULATOR
- Principal & Interest:
- Property Tax: $496
- Home Insurance:$119
- HOA Fees:$0
- Mortgage Insurance:
PRICE HISTORY
| Date | Event | Price |
| 12/05/2023 | Sold | $473,000 |
| 11/15/2023 | Active Under Contract | $465,000 |
| 11/15/2023 | Relisted | $465,000 |
| 10/28/2023 | Price Change (Relisted) | $470,000 (-3.09%) |

Topfind Realty
REALTOR®
(844)-333-8033
Questions? Contact today.
Interested in buying or selling a home similar to 4475 Willowglen Way?
Hemet Similar Properties
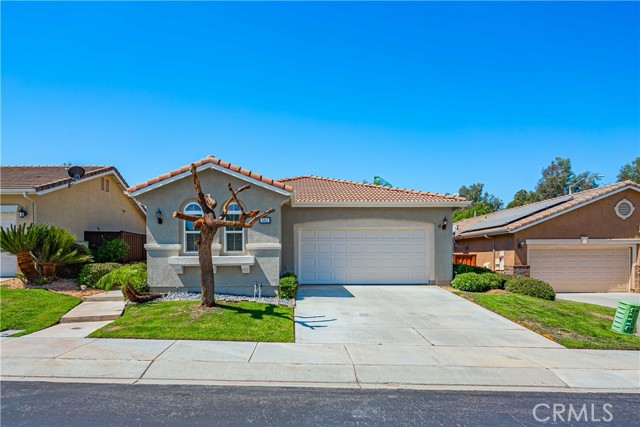
141 Mccarron Way
Hemet, CA 92545
$409K
2 Bed
2 Bath
1,809 Sq Ft
3D & Video Tour
Listing provided courtesy of Michael Crewse, Reliable Realty Inc.. Based on information from California Regional Multiple Listing Service, Inc. as of #Date#. This information is for your personal, non-commercial use and may not be used for any purpose other than to identify prospective properties you may be interested in purchasing. Display of MLS data is usually deemed reliable but is NOT guaranteed accurate by the MLS. Buyers are responsible for verifying the accuracy of all information and should investigate the data themselves or retain appropriate professionals. Information from sources other than the Listing Agent may have been included in the MLS data. Unless otherwise specified in writing, Broker/Agent has not and will not verify any information obtained from other sources. The Broker/Agent providing the information contained herein may or may not have been the Listing and/or Selling Agent.
