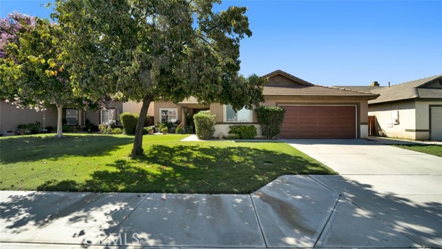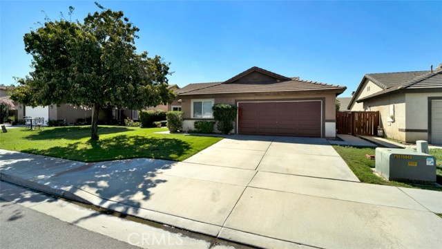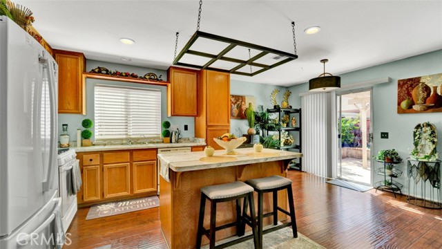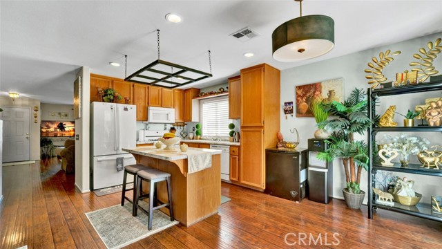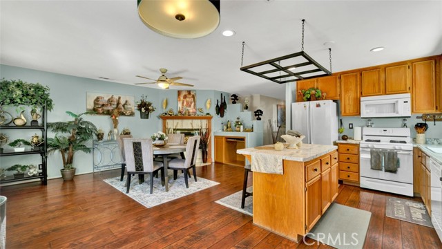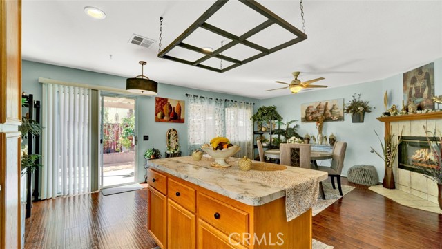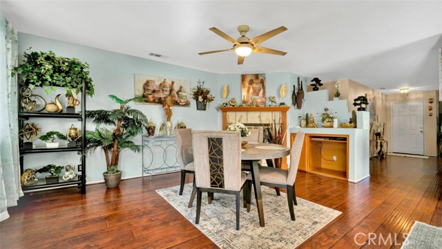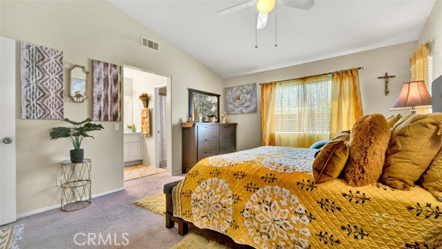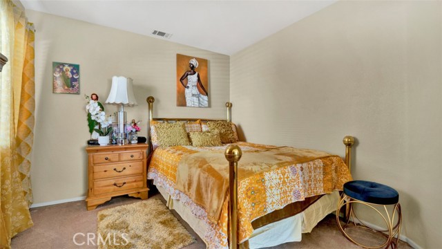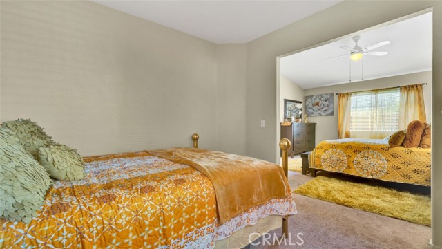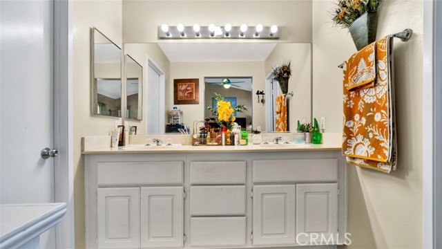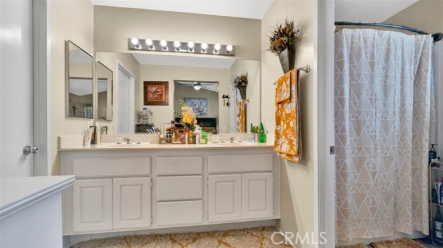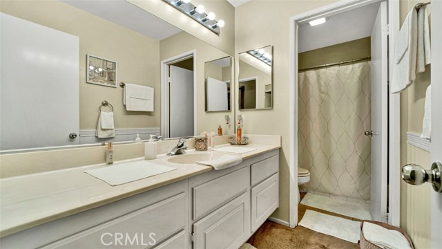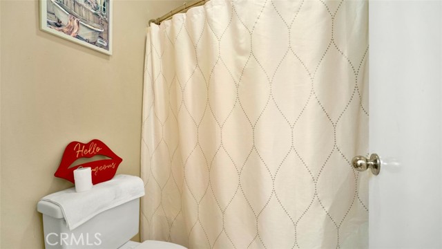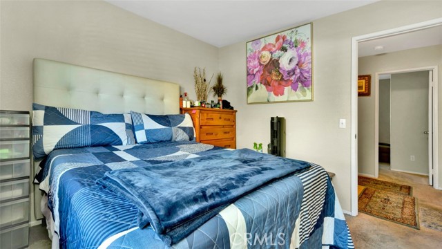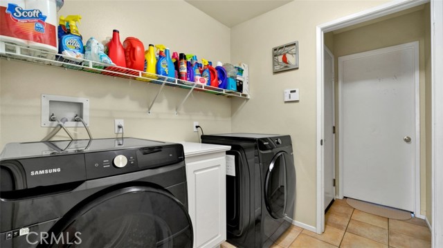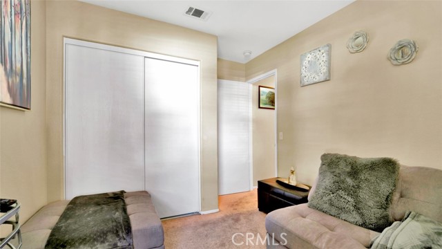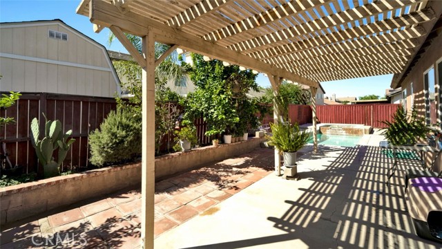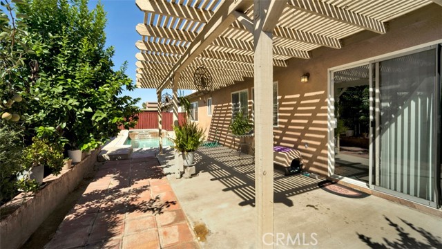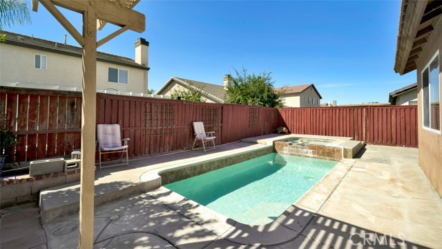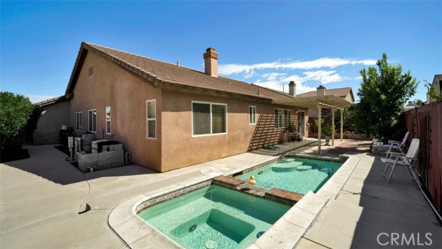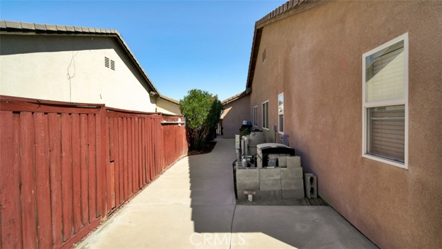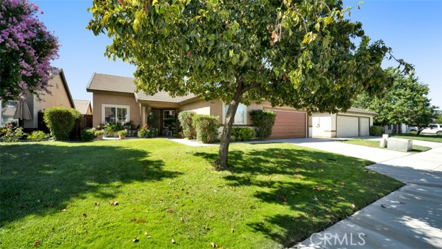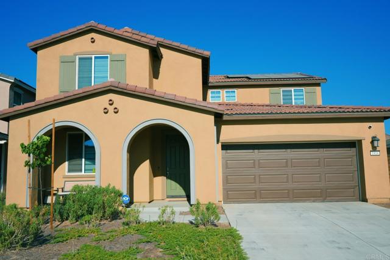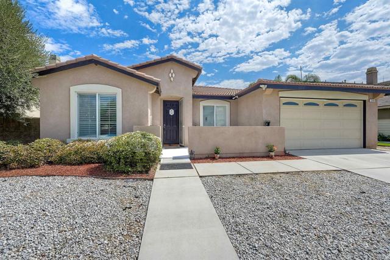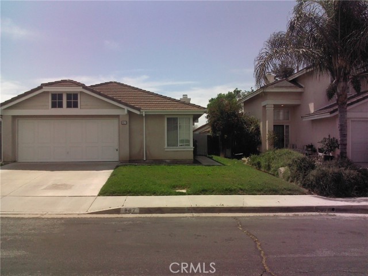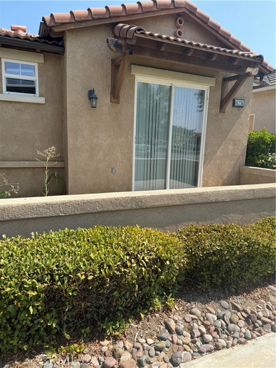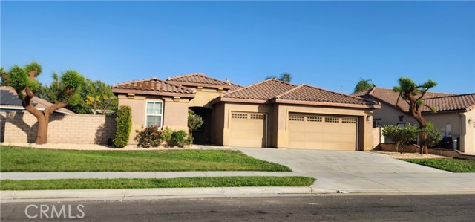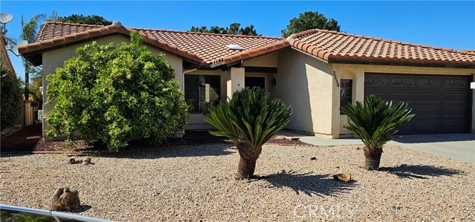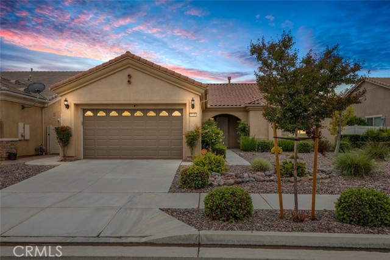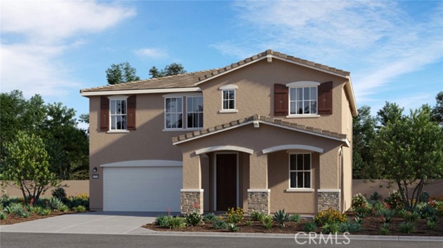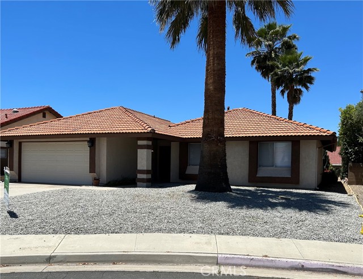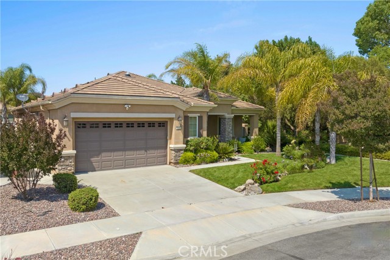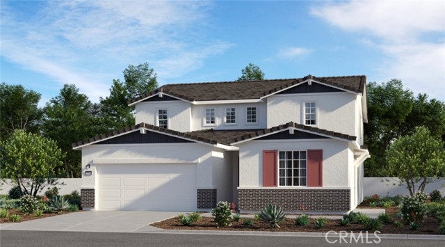4525 Thornbush Drive
Hemet, CA 92545
Sold
Welcome to your dream single-story oasis! This immaculate, well-maintained residence offers the perfect blend of comfort, convenience, and charm. With 4 bedrooms, 2 bathrooms, and a host of desirable features, this home is ready to meet all your family's needs. The heart of the home is the well-appointed kitchen, which boasts ample counter space, and plenty of storage. It's the perfect place to whip up culinary delights while staying connected with family and friends in the adjacent dining area. This home offers four bedrooms, providing plenty of space for family members or guests. The master suite is a true retreat, featuring a private en-suite bathroom and a walk-in closet and a retreat ready for your home office or meditation space! Three additional bedrooms share a second full bathroom, ensuring everyone has their own space to relax and rejuvenate. Step outside to your backyard oasis, where you'll discover a delightful surprise—a small pool and spa, perfect for cooling off on hot summer days or unwinding after a long day. The backyard also offers space for barbecues and gatherings with friends and family. For those with busy lifestyles, the convenience of a two-car garage and proximity to schools and shopping cannot be overstated. Imagine the ease of dropping the kids off at school just minutes away and having all your shopping needs within a short drive. In summary, this charming single-story home has it all—4 bedrooms, 2 baths, a small pool and spa, a 2-car garage, and a prime location close to schools and shopping. Don't miss the opportunity to make this wonderful property your forever home.
PROPERTY INFORMATION
| MLS # | SW23172201 | Lot Size | 5,663 Sq. Ft. |
| HOA Fees | $0/Monthly | Property Type | Single Family Residence |
| Price | $ 474,900
Price Per SqFt: $ 244 |
DOM | 713 Days |
| Address | 4525 Thornbush Drive | Type | Residential |
| City | Hemet | Sq.Ft. | 1,946 Sq. Ft. |
| Postal Code | 92545 | Garage | 2 |
| County | Riverside | Year Built | 2001 |
| Bed / Bath | 4 / 2 | Parking | 2 |
| Built In | 2001 | Status | Closed |
| Sold Date | 2023-10-19 |
INTERIOR FEATURES
| Has Laundry | Yes |
| Laundry Information | Gas Dryer Hookup, Individual Room, Inside, Washer Hookup |
| Has Fireplace | No |
| Fireplace Information | None |
| Has Appliances | Yes |
| Kitchen Appliances | Dishwasher, Gas Oven, Gas Range, Gas Water Heater |
| Kitchen Information | Quartz Counters |
| Kitchen Area | Breakfast Counter / Bar, Dining Room, In Kitchen |
| Has Heating | Yes |
| Heating Information | Central |
| Room Information | All Bedrooms Down, Living Room, Retreat, Walk-In Closet |
| Has Cooling | Yes |
| Cooling Information | Central Air |
| Flooring Information | Carpet, Laminate |
| InteriorFeatures Information | Quartz Counters |
| EntryLocation | lower level |
| Entry Level | 1 |
| Has Spa | Yes |
| SpaDescription | Private |
| Bathroom Information | Shower in Tub |
| Main Level Bedrooms | 4 |
| Main Level Bathrooms | 2 |
EXTERIOR FEATURES
| Roof | Shingle |
| Has Pool | Yes |
| Pool | Private |
| Has Patio | Yes |
| Patio | Patio Open |
| Has Fence | Yes |
| Fencing | Wood |
WALKSCORE
MAP
MORTGAGE CALCULATOR
- Principal & Interest:
- Property Tax: $507
- Home Insurance:$119
- HOA Fees:$0
- Mortgage Insurance:
PRICE HISTORY
| Date | Event | Price |
| 10/19/2023 | Sold | $484,000 |
| 09/14/2023 | Sold | $474,900 |

Topfind Realty
REALTOR®
(844)-333-8033
Questions? Contact today.
Interested in buying or selling a home similar to 4525 Thornbush Drive?
Hemet Similar Properties
Listing provided courtesy of Martha Robles, Keller Williams, The Lakes. Based on information from California Regional Multiple Listing Service, Inc. as of #Date#. This information is for your personal, non-commercial use and may not be used for any purpose other than to identify prospective properties you may be interested in purchasing. Display of MLS data is usually deemed reliable but is NOT guaranteed accurate by the MLS. Buyers are responsible for verifying the accuracy of all information and should investigate the data themselves or retain appropriate professionals. Information from sources other than the Listing Agent may have been included in the MLS data. Unless otherwise specified in writing, Broker/Agent has not and will not verify any information obtained from other sources. The Broker/Agent providing the information contained herein may or may not have been the Listing and/or Selling Agent.
