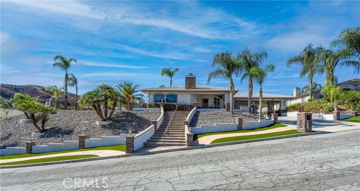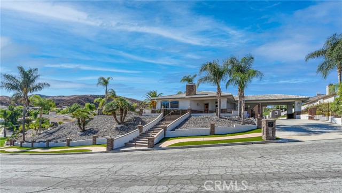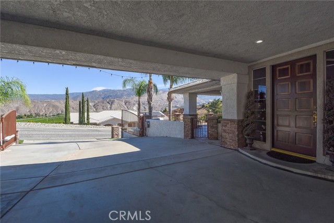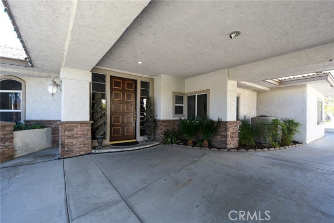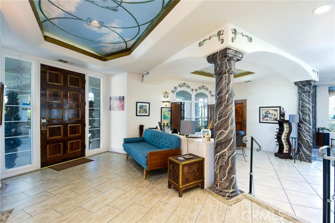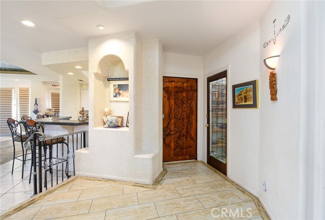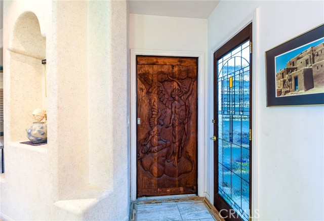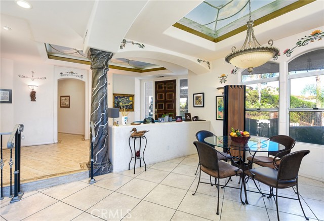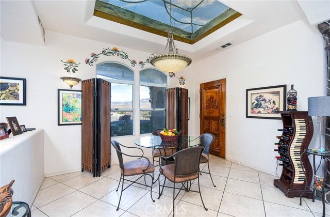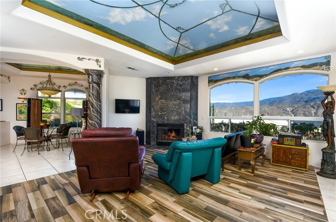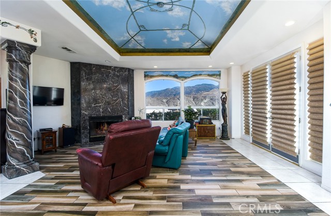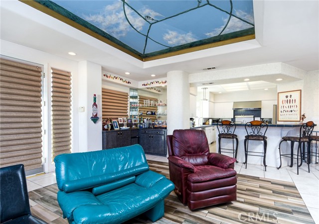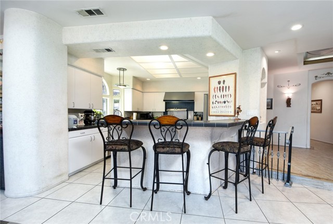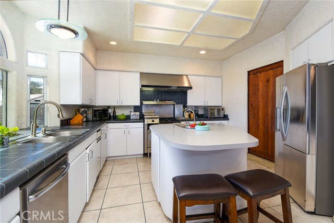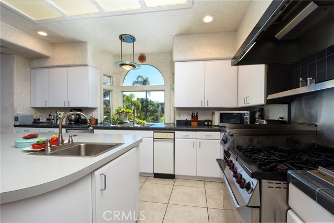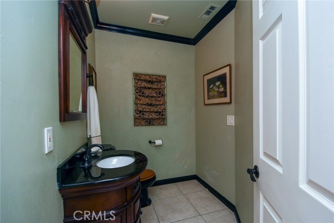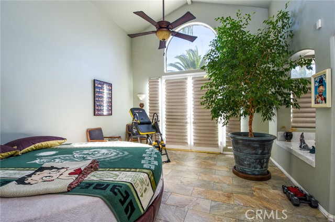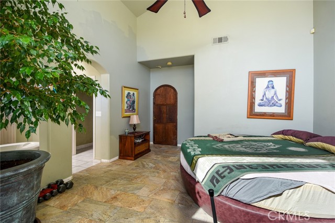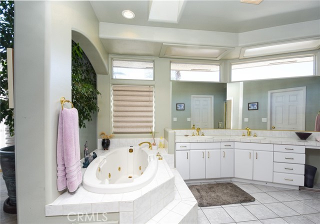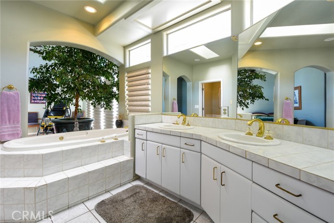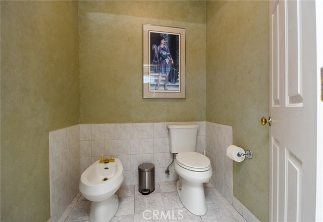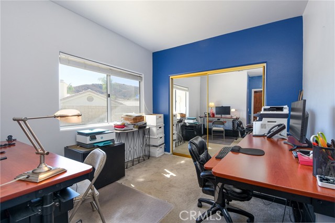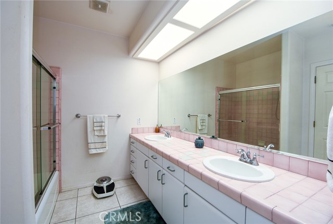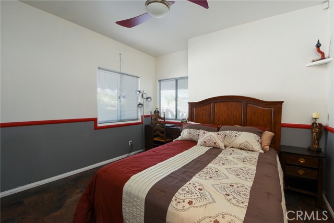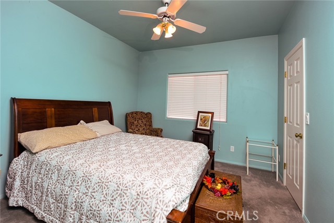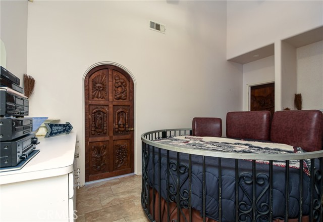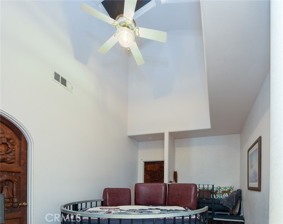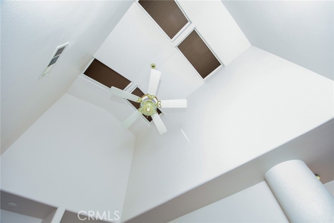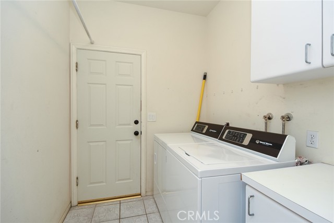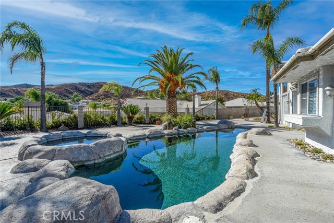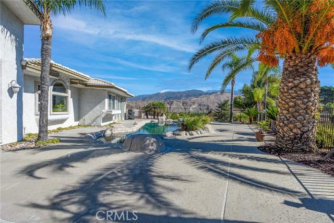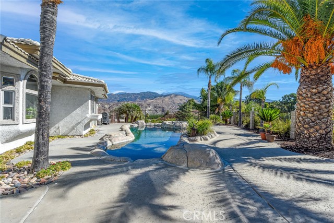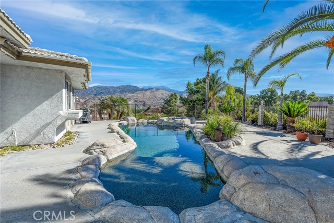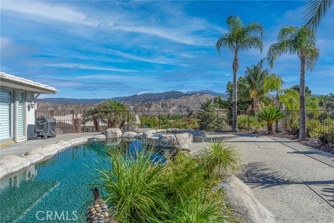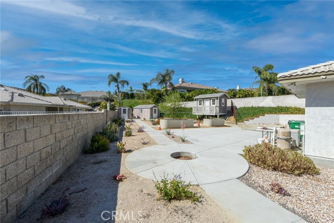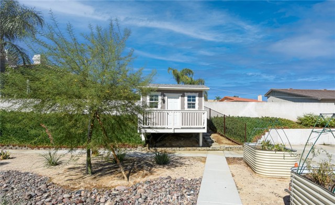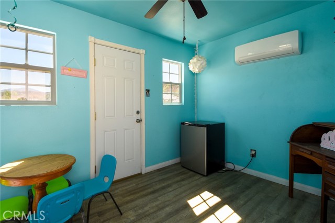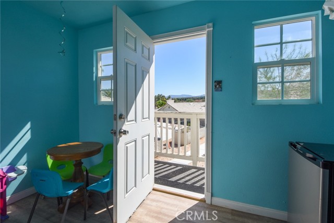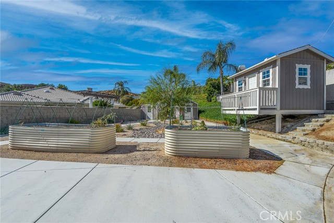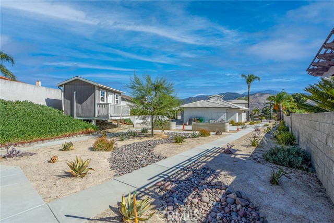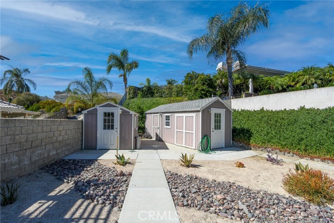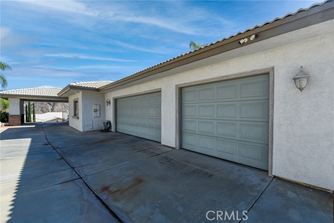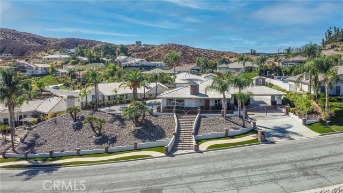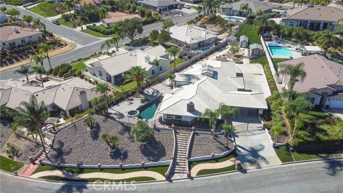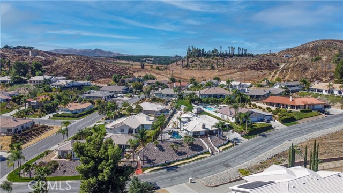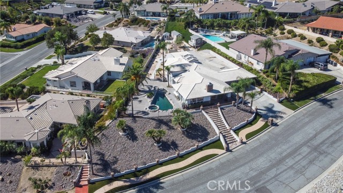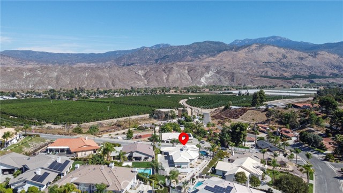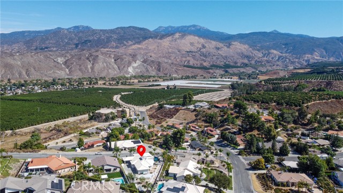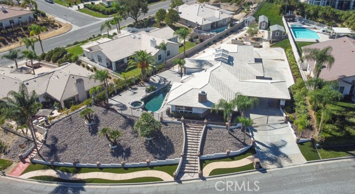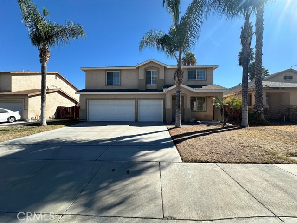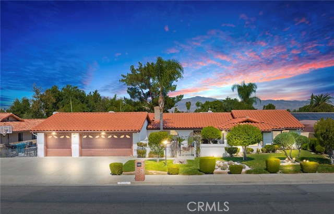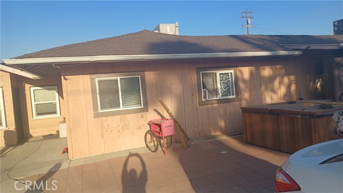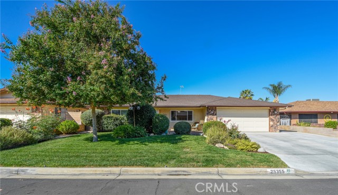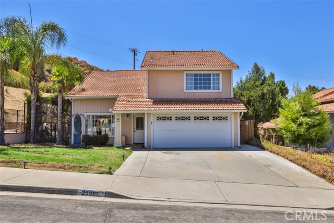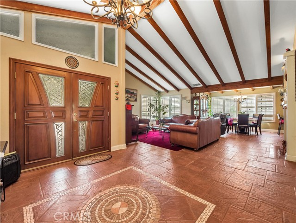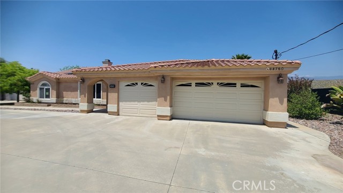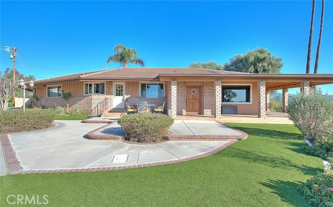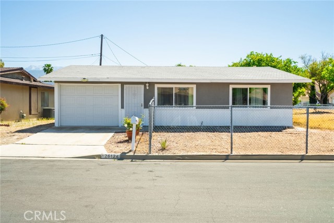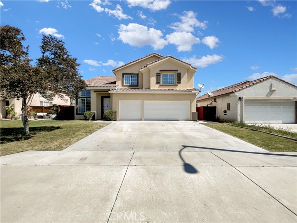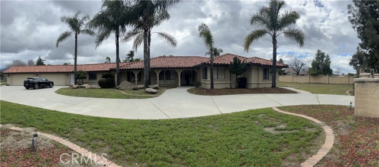45589 Denizen Heights Road
Hemet, CA 92544
LOOKING FOR YOUR BEAUTIFUL DREAM HOME WITH GORGEOUS VIEWS WELL LOOK NO FURTHER. THIS AMAZING HOME IN VALLE HEIGHTS OFFERS FOUR BEDROOMS, THREE BATHROOMS AND 2,543 SQ. FT. OF LUXURIOUS LIVING. AS YOU WALK IN THE FRONT DOOR YOU WILL NOTICE THE BEAUTIFUL FOYER WITH A CUSTOM TROMPE L' OEIL AND CUSTOM ROMAN REPLICA DORIC COLUMNS WITH COMPOSITE CAPITALS ALL HAND PAINTED BY RENOWN ARTIST JIJI LEE. AS YOU WALK THROUGH THE GREAT ROOM YOU WILL NOTICE THE DINING ROOM AND FAMILY ROOM WITH BEAUTIFUL STONE TILE FLOORS TRIMMED BY LISTEL BORDERS AND BOTH WITH COFFERED SOFFIT CEILINGS WITH THE ILLUSION OF FRENCH WROUGHT IRON SKYLIGHTS ALSO ALL HAND PAINTED BY RENOWN ARTIST JIJI LEE. THE GOURMET KITCHEN IS LARGE AND BRIGHT WITH STAINLESS STEEL APPLIANCES INCLUDING A LARGE WOLF CHEF'S STOVE WITH ADDITIONAL MIELE COMBISET PLUG AND PLAY GRILL & DEEP FRYER. LARGE KITCHEN ISLAND WITH SINK AND TRASH COMPACTOR. ENJOY THE SPECTACULAR VIEWS OF THE ENTIRE SAN JACINTO MOUNTAIN RANGE FROM THE IMPRESSIVE VERANDA WITH STAINED STAMPED CONCRETE OR WHILE ENJOYING THE WARMTH OF THE ELEGANT CARRERA MARBLE FIREPLACE. THE FRENCH DOORS LEAD OUT TO YOUR VERY OWN RESORT STYLE OASIS WITH HEATED PEBBLE-TECH POOL & SPA AND SURROUNDED BY PALM TREES AND BREATHTAKING VIEWS. THE BEDROOMS ARE LARGE AND SPACIOUS, THREE WITH WALK IN CLOSETS AND ONE WITH MIRRORED SLIDERS. THE MASTER BEDROOM IS LARGE AND SPACIOUS WITH 18 FOOT VAULTED CEILINGS AND WALK IN CLOSET. THE MASTER BATHROOM HAS A JETTED SUNKEN TUB AND SEPARATE WALK IN SHOWER. THE MEDIA ROOM ALSO HAS 18 FOOT VAULTED CEILINGS AND HAS FOUR RIDGE LINE SKYLIGHTS WITH ELECTRONICALLY POWERED CUSTOM SHADES AND IS WIRED FOR HOME AUDIO. AS YOU WALK THROUGH THE HOME YOU WILL NOTICE FOUR BEAUTIFUL, ORNATE AND COLLECTABLE HAND-CARVED WOODEN DOORS. BACKYARD IS LARGE AND DESERT LANDSCAPED AND HAS A THIRTY TWO INCH RAISED BED-FULLY INTEGRATED VEGETABLE GARDEN. HOME ALSO FEATURES THREE ADDITIONAL INDIVIDUALLY BUILT STRUCTURES. ONE IS FULLY PAINTED, HAS BEAUTIFUL VINYL FLOORING AND A NICE DECK PORCH. THE OTHER TWO HAVE INSULATED INTERIOR PANELING AND CONCRETE FLOORS. THEY ALL HAVE ELECTRICITY AND COME WITH THEIR OWN MINI-SPLIT A/C UNITS. TWO HAVE WATER CONNECTED TO THEM AND THEIR OWN SINKS. THEY ALL HAVE ADU POTENTIAL. THIS HOME TRULY CARRIES THE TERM GRACIOUS LIVING.
PROPERTY INFORMATION
| MLS # | SW24209063 | Lot Size | 20,038 Sq. Ft. |
| HOA Fees | $0/Monthly | Property Type | Single Family Residence |
| Price | $ 699,500
Price Per SqFt: $ 275 |
DOM | 415 Days |
| Address | 45589 Denizen Heights Road | Type | Residential |
| City | Hemet | Sq.Ft. | 2,543 Sq. Ft. |
| Postal Code | 92544 | Garage | 3 |
| County | Riverside | Year Built | 1991 |
| Bed / Bath | 4 / 2.5 | Parking | 3 |
| Built In | 1991 | Status | Active |
INTERIOR FEATURES
| Has Laundry | Yes |
| Laundry Information | Gas Dryer Hookup, Individual Room, Inside, Washer Hookup |
| Has Fireplace | Yes |
| Fireplace Information | Living Room, Gas, Wood Burning |
| Has Appliances | Yes |
| Kitchen Appliances | Dishwasher, Gas Oven, Gas Range, Gas Water Heater, Range Hood, Trash Compactor, Vented Exhaust Fan |
| Kitchen Information | Kitchen Island, Kitchen Open to Family Room, Tile Counters, Walk-In Pantry |
| Kitchen Area | Breakfast Counter / Bar, Family Kitchen, Dining Room, Separated |
| Has Heating | Yes |
| Heating Information | Central, Forced Air |
| Room Information | All Bedrooms Down, Kitchen, Laundry, Living Room, Main Floor Bedroom, Main Floor Primary Bedroom, Primary Bathroom, Primary Bedroom, Primary Suite, Media Room, Walk-In Closet, Walk-In Pantry |
| Has Cooling | Yes |
| Cooling Information | Central Air |
| Flooring Information | Carpet, Tile |
| InteriorFeatures Information | Built-in Features, Ceiling Fan(s), Coffered Ceiling(s), High Ceilings, Pantry, Pull Down Stairs to Attic, Recessed Lighting, Sunken Living Room, Tile Counters, Two Story Ceilings, Wet Bar, Wired for Data, Wired for Sound |
| DoorFeatures | Double Door Entry, French Doors, Mirror Closet Door(s) |
| EntryLocation | 0 |
| Entry Level | 0 |
| Has Spa | Yes |
| SpaDescription | Private, Heated, In Ground |
| WindowFeatures | Custom Covering, Double Pane Windows, Screens |
| SecuritySafety | Automatic Gate, Carbon Monoxide Detector(s), Smoke Detector(s) |
| Bathroom Information | Bathtub, Bidet, Shower, Shower in Tub, Double sinks in bath(s), Exhaust fan(s), Main Floor Full Bath, Privacy toilet door, Separate tub and shower, Soaking Tub, Walk-in shower |
| Main Level Bedrooms | 4 |
| Main Level Bathrooms | 3 |
EXTERIOR FEATURES
| ExteriorFeatures | Rain Gutters |
| FoundationDetails | Concrete Perimeter, Slab |
| Roof | Concrete, Tile |
| Has Pool | Yes |
| Pool | Private, Filtered, Heated, Gas Heat, In Ground, Pebble |
| Has Patio | Yes |
| Patio | Concrete, Slab |
| Has Fence | Yes |
| Fencing | Block, Stone, Stucco Wall, Wrought Iron |
| Has Sprinklers | Yes |
WALKSCORE
MAP
MORTGAGE CALCULATOR
- Principal & Interest:
- Property Tax: $746
- Home Insurance:$119
- HOA Fees:$0
- Mortgage Insurance:
PRICE HISTORY
| Date | Event | Price |
| 10/11/2024 | Listed | $699,500 |

Topfind Realty
REALTOR®
(844)-333-8033
Questions? Contact today.
Use a Topfind agent and receive a cash rebate of up to $6,995
Hemet Similar Properties
Listing provided courtesy of Ruben Gutierrez, Vogler Feigen Realty. Based on information from California Regional Multiple Listing Service, Inc. as of #Date#. This information is for your personal, non-commercial use and may not be used for any purpose other than to identify prospective properties you may be interested in purchasing. Display of MLS data is usually deemed reliable but is NOT guaranteed accurate by the MLS. Buyers are responsible for verifying the accuracy of all information and should investigate the data themselves or retain appropriate professionals. Information from sources other than the Listing Agent may have been included in the MLS data. Unless otherwise specified in writing, Broker/Agent has not and will not verify any information obtained from other sources. The Broker/Agent providing the information contained herein may or may not have been the Listing and/or Selling Agent.
