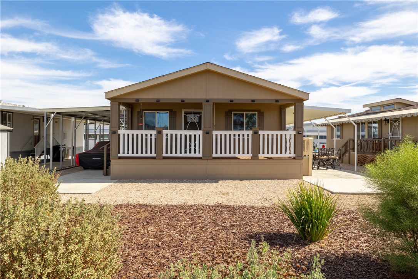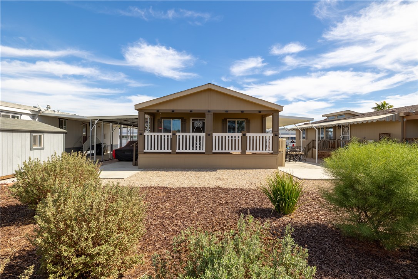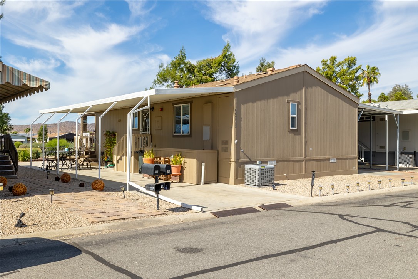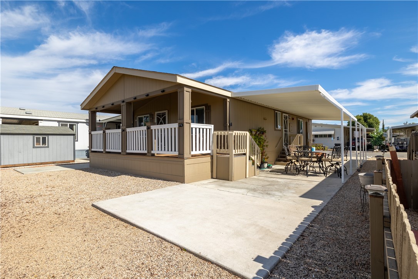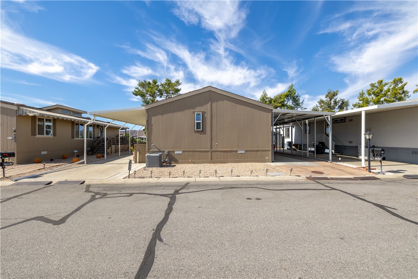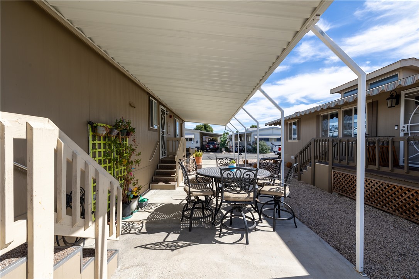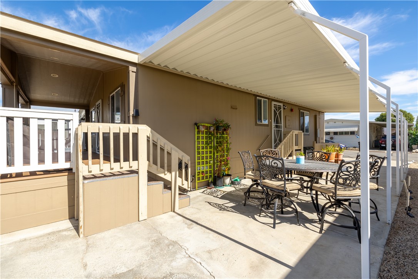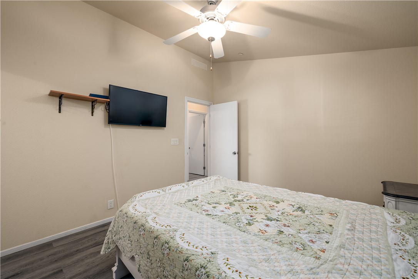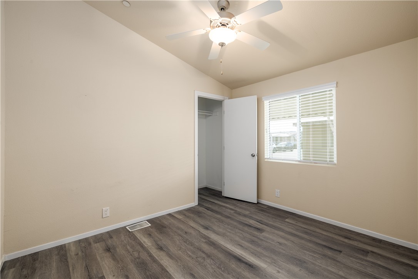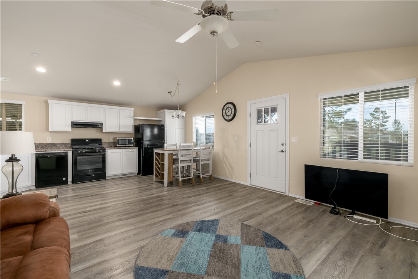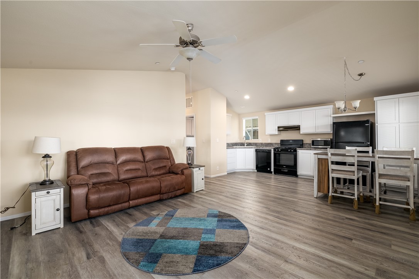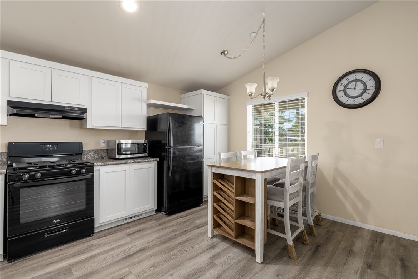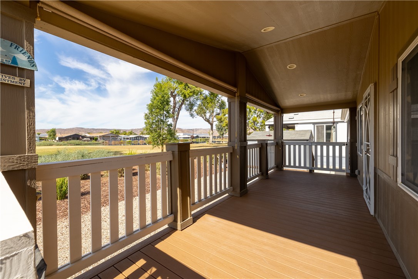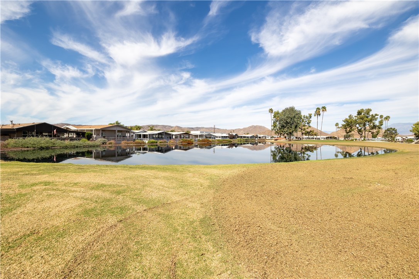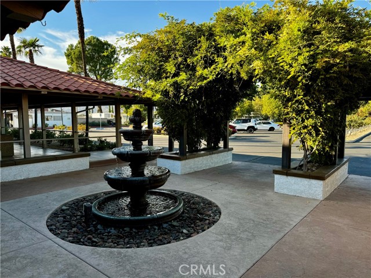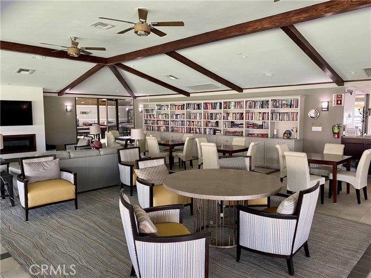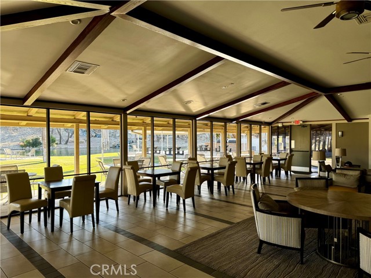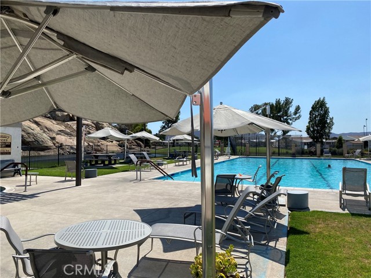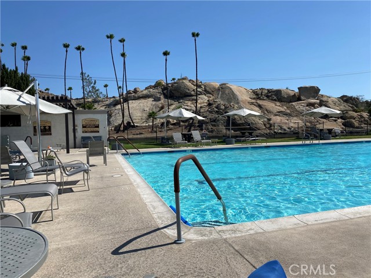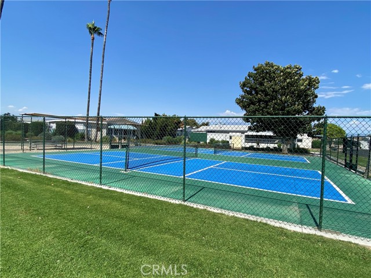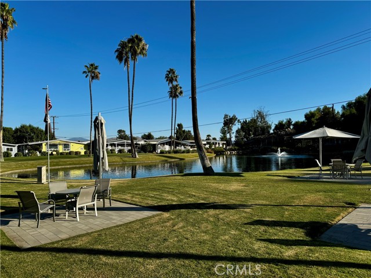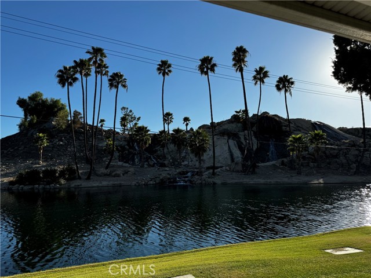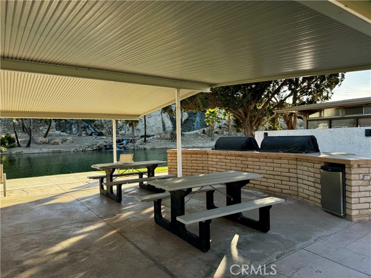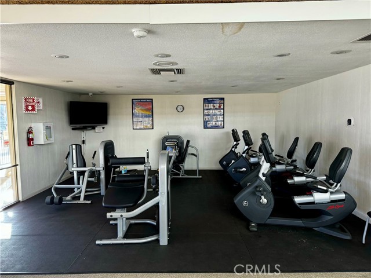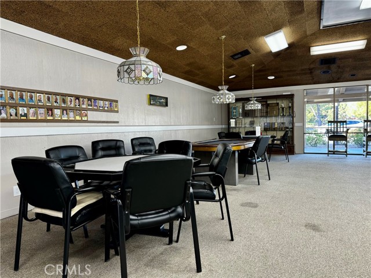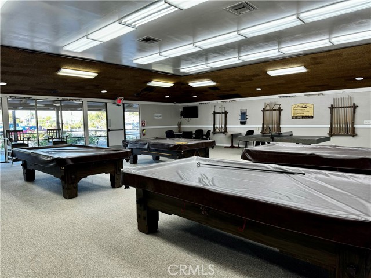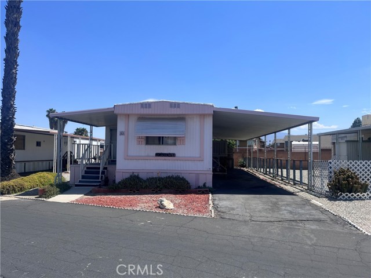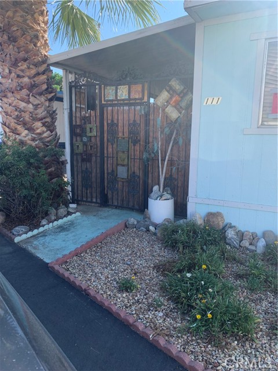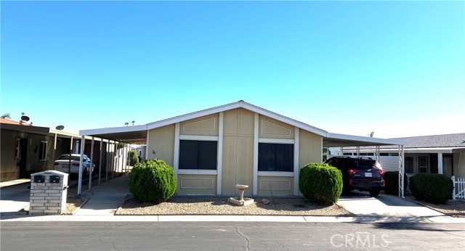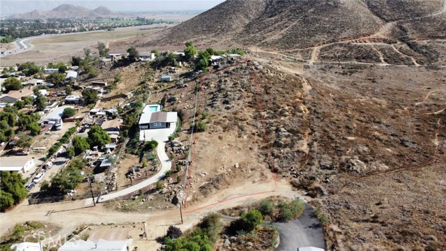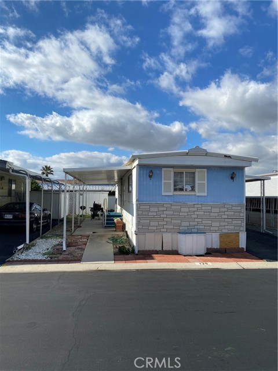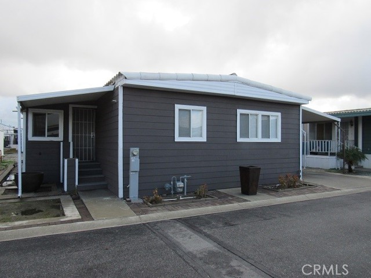5001 Florida Avenue #211
Hemet, CA 92545
Welcome to this nearly-new 2-bedroom, 2-bath manufactured home in The Lakes at Hemet West, an active 55+ community where relaxation and recreation await! Enjoy views of the golf course and serene lake right from your living room, breakfast nook, and back covered porch. Enter the home from either the side patio entrance (left side) or from the carport to the right, which features an extra-long driveway accommodating up to three vehicles. Step inside to discover a well-maintained, beautifully upgraded home with luxury vinyl plank flooring, dual-pane windows, 2” wood blinds, ceiling fans, recessed lighting, neutral paint, and stylish Euro White cabinetry throughout. The kitchen, open to the living room, features granite-look laminate countertops, sleek black Whirlpool appliances, and crisp white cabinets, making it both functional and inviting. The laundry room comes complete with storage cabinets and includes the washer and dryer, with the side laundry room door and front door both adorned with beautiful security screen doors. The spacious primary bedroom includes a walk-in closet and an en-suite bathroom, providing a private retreat. This gated community offers an array of amenities: golf, catch-and-release fishing, billiards, shuffleboard, horseshoes, a swimming pool, walking trails, pickleball, a library, and numerous planned activities, including dances, exercise classes, movie nights, and ceramics. Don’t miss your chance to experience the lifestyle you’ve been dreaming of—come see this home today! The furniture in the home is included in the sale price, offering a partially furnished option for the buyer wish to include it.
PROPERTY INFORMATION
| MLS # | SW24224530 | Lot Size | N/A |
| HOA Fees | $0/Monthly | Property Type | N/A |
| Price | $ 130,000
Price Per SqFt: $ inf |
DOM | 257 Days |
| Address | 5001 Florida Avenue #211 | Type | Manufactured In Park |
| City | Hemet | Sq.Ft. | 0 Sq. Ft. |
| Postal Code | 92545 | Garage | N/A |
| County | Riverside | Year Built | 2019 |
| Bed / Bath | 2 / 2 | Parking | N/A |
| Built In | 2019 | Status | Active |
INTERIOR FEATURES
| Has Laundry | Yes |
| Laundry Information | Dryer Included, Individual Room, Inside, Washer Included |
| Has Appliances | Yes |
| Kitchen Appliances | Dishwasher, Gas Oven, Gas Cooktop, Refrigerator, Water Heater |
| Kitchen Information | Kitchen Open to Family Room, Laminate Counters |
| Has Heating | Yes |
| Heating Information | Central |
| Room Information | Great Room, Primary Bedroom, Walk-In Closet |
| Has Cooling | Yes |
| Cooling Information | Central Air |
| Flooring Information | Laminate |
| InteriorFeatures Information | Built-in Features, High Ceilings, Living Room Deck Attached, Open Floorplan, Partially Furnished, Recessed Lighting |
| EntryLocation | side of home |
| Entry Level | 1 |
| Has Spa | Yes |
| SpaDescription | Association |
| WindowFeatures | Blinds |
| SecuritySafety | Gated with Guard, Smoke Detector(s) |
| Bathroom Information | Exhaust fan(s), Laminate Counters, Walk-in shower |
EXTERIOR FEATURES
| FoundationDetails | Pier Jacks |
| Roof | Composition |
| Has Pool | No |
| Pool | Association, Heated |
| Has Patio | Yes |
| Patio | Covered, Rear Porch |
| Has Fence | No |
| Fencing | None |
WALKSCORE
MAP
MORTGAGE CALCULATOR
- Principal & Interest:
- Property Tax: $139
- Home Insurance:$119
- HOA Fees:$0
- Mortgage Insurance:
PRICE HISTORY
| Date | Event | Price |
| 10/31/2024 | Listed | $130,000 |

Topfind Realty
REALTOR®
(844)-333-8033
Questions? Contact today.
Use a Topfind agent and receive a cash rebate of up to $650
Listing provided courtesy of Darlynn Sandefer, Coldwell Banker Assoc.Brkr-Mur. Based on information from California Regional Multiple Listing Service, Inc. as of #Date#. This information is for your personal, non-commercial use and may not be used for any purpose other than to identify prospective properties you may be interested in purchasing. Display of MLS data is usually deemed reliable but is NOT guaranteed accurate by the MLS. Buyers are responsible for verifying the accuracy of all information and should investigate the data themselves or retain appropriate professionals. Information from sources other than the Listing Agent may have been included in the MLS data. Unless otherwise specified in writing, Broker/Agent has not and will not verify any information obtained from other sources. The Broker/Agent providing the information contained herein may or may not have been the Listing and/or Selling Agent.
