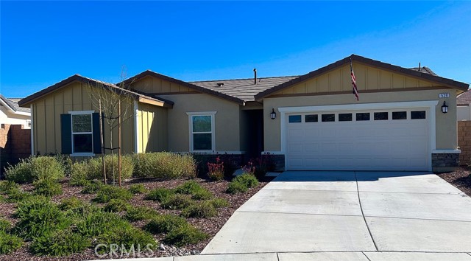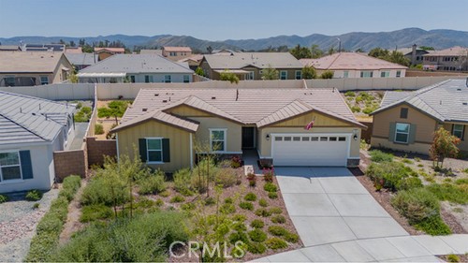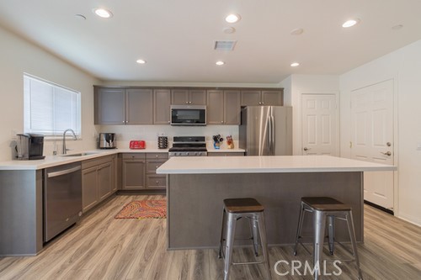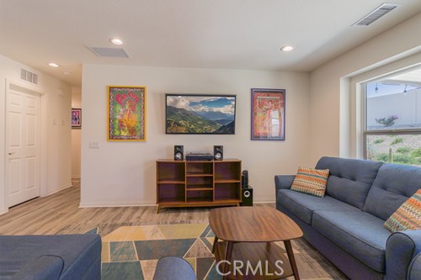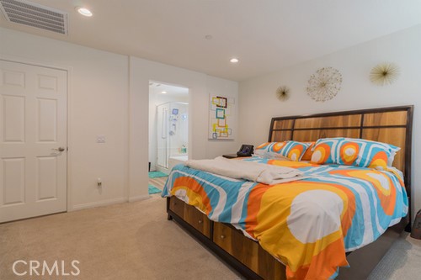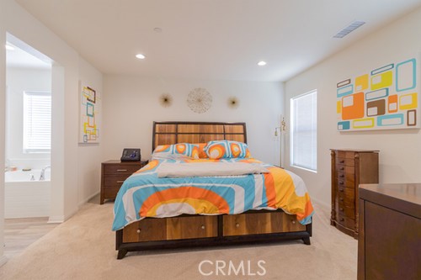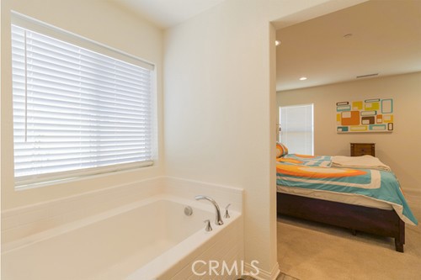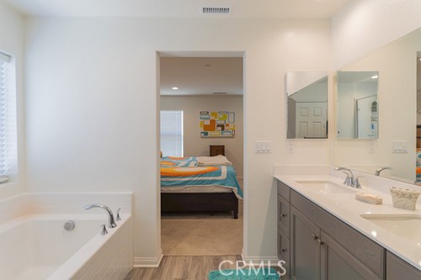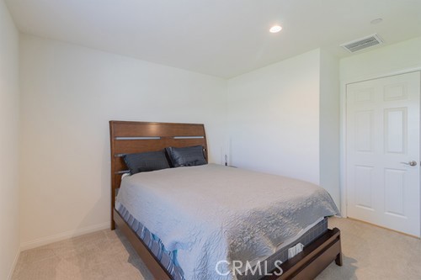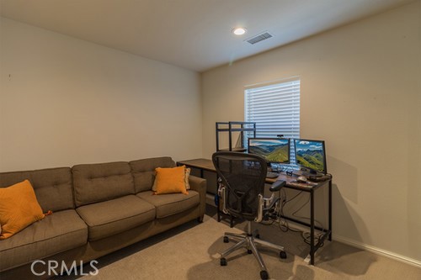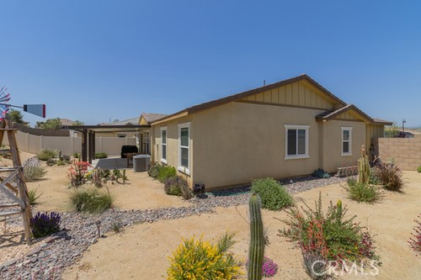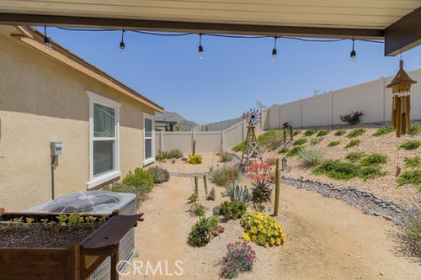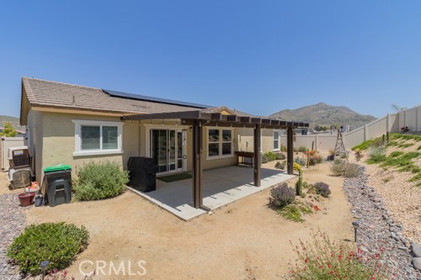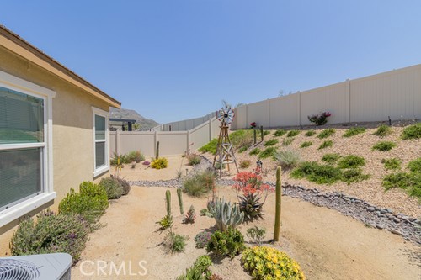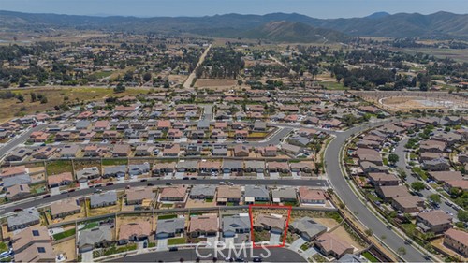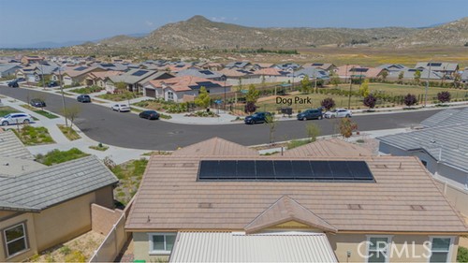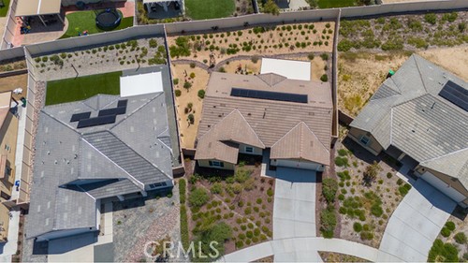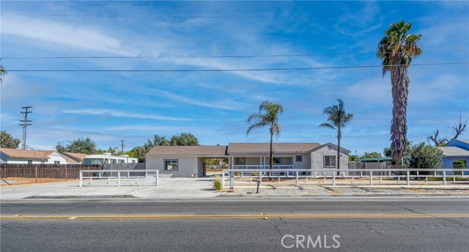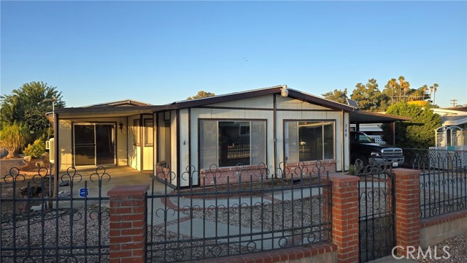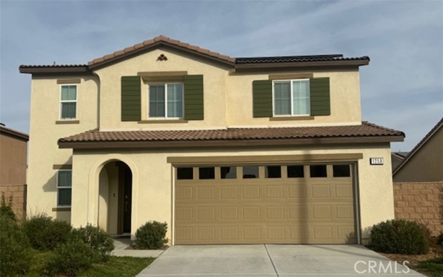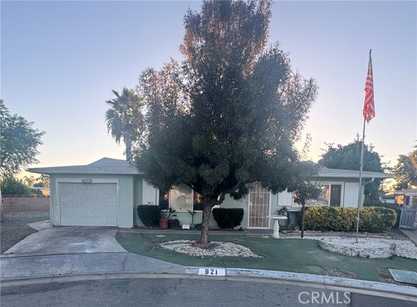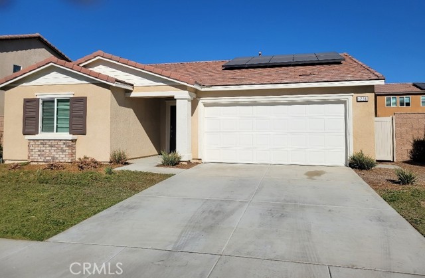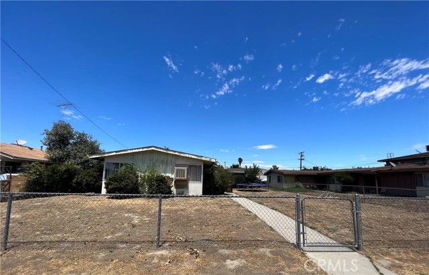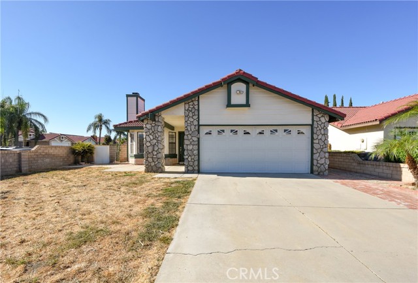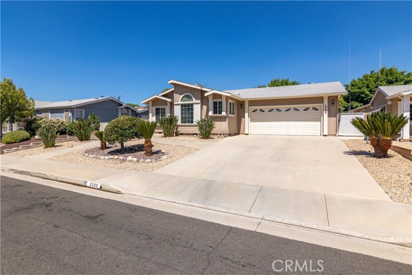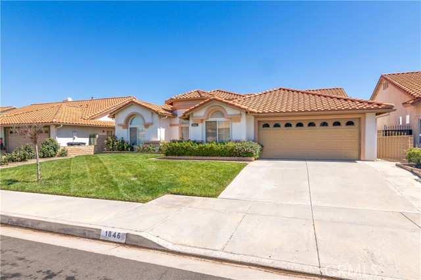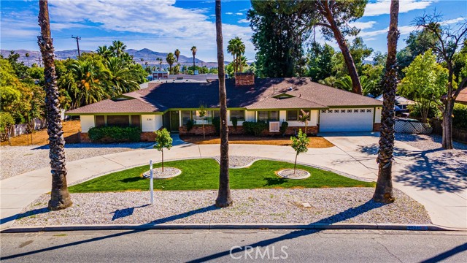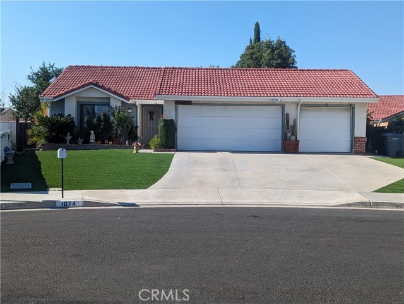529 Hedgewood Street
Hemet, CA 92543
Sold
Welcome to 529 Hedgewood St., a charming oasis nestled in the heart of Hemet, California. This immaculate single-family home offers the perfect blend of comfort, style, and convenience, making it an ideal place to call home. As you step inside, you'll be greeted by a spacious and inviting living area, perfect for entertaining guests or relaxing with family. The open-concept layout flows seamlessly into the modern kitchen, featuring sleek countertops, stainless steel appliances, and ample cabinet space for all your culinary needs. The home boasts three bedrooms, including a luxurious master suite with a private bathroom and plenty of closet space. Each bedroom offers a peaceful retreat, with large windows that flood the rooms with natural light. Outside, the expansive backyard is a true sanctuary.....a beautifully landscaped desert oasis with a spectacular custom patio cover, ideal for outdoor dining or lounging on sunny afternoons. Whether you're hosting BBQs with friends or enjoying quiet evenings under the stars, this backyard is sure to delight. Conveniently located in the desirable McSweeny Farms neighborhood, 429 Hedgewood St. offers easy access to local amenities, schools, parks, and major highways for commuting. Don't miss this opportunity to own a beautiful home in Hemet – schedule your showing today!
PROPERTY INFORMATION
| MLS # | SW24076330 | Lot Size | 6,970 Sq. Ft. |
| HOA Fees | $196/Monthly | Property Type | Single Family Residence |
| Price | $ 479,000
Price Per SqFt: $ 334 |
DOM | 453 Days |
| Address | 529 Hedgewood Street | Type | Residential |
| City | Hemet | Sq.Ft. | 1,436 Sq. Ft. |
| Postal Code | 92543 | Garage | 2 |
| County | Riverside | Year Built | 2022 |
| Bed / Bath | 3 / 2 | Parking | 2 |
| Built In | 2022 | Status | Closed |
| Sold Date | 2024-08-15 |
INTERIOR FEATURES
| Has Laundry | Yes |
| Laundry Information | Dryer Included, Gas & Electric Dryer Hookup, Individual Room, Washer Hookup, Washer Included |
| Has Fireplace | No |
| Fireplace Information | None |
| Has Appliances | Yes |
| Kitchen Appliances | Dishwasher, Disposal, Refrigerator |
| Kitchen Information | Kitchen Island, Kitchen Open to Family Room |
| Has Heating | Yes |
| Heating Information | Central, Solar |
| Room Information | All Bedrooms Down, Laundry, Main Floor Bedroom, Main Floor Primary Bedroom, Primary Bathroom, Primary Bedroom, Primary Suite |
| Has Cooling | Yes |
| Cooling Information | Central Air |
| EntryLocation | first level |
| Entry Level | 1 |
| SecuritySafety | Guarded |
| Bathroom Information | Bathtub, Shower, Exhaust fan(s) |
| Main Level Bedrooms | 3 |
| Main Level Bathrooms | 2 |
EXTERIOR FEATURES
| Has Pool | No |
| Pool | Community |
| Has Patio | Yes |
| Patio | Covered, Deck |
| Has Fence | Yes |
| Fencing | Excellent Condition, New Condition |
WALKSCORE
MAP
MORTGAGE CALCULATOR
- Principal & Interest:
- Property Tax: $511
- Home Insurance:$119
- HOA Fees:$196
- Mortgage Insurance:
PRICE HISTORY
| Date | Event | Price |
| 08/15/2024 | Sold | $479,000 |
| 07/29/2024 | Pending | $479,000 |
| 06/21/2024 | Price Change (Relisted) | $469,000 (-2.09%) |
| 04/18/2024 | Listed | $479,000 |

Topfind Realty
REALTOR®
(844)-333-8033
Questions? Contact today.
Interested in buying or selling a home similar to 529 Hedgewood Street?
Hemet Similar Properties
Listing provided courtesy of Robert Begley, Century 21 Masters. Based on information from California Regional Multiple Listing Service, Inc. as of #Date#. This information is for your personal, non-commercial use and may not be used for any purpose other than to identify prospective properties you may be interested in purchasing. Display of MLS data is usually deemed reliable but is NOT guaranteed accurate by the MLS. Buyers are responsible for verifying the accuracy of all information and should investigate the data themselves or retain appropriate professionals. Information from sources other than the Listing Agent may have been included in the MLS data. Unless otherwise specified in writing, Broker/Agent has not and will not verify any information obtained from other sources. The Broker/Agent providing the information contained herein may or may not have been the Listing and/or Selling Agent.
