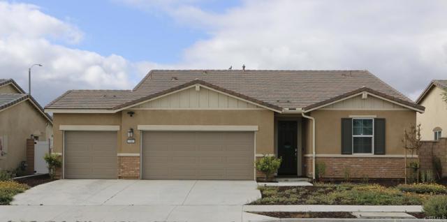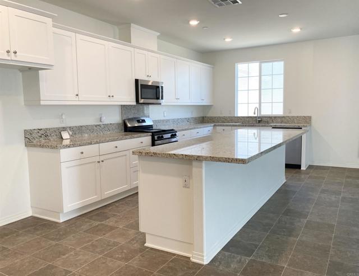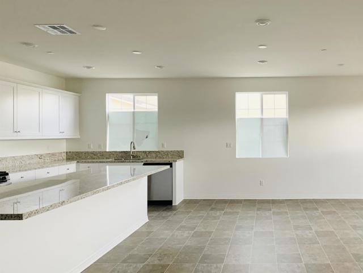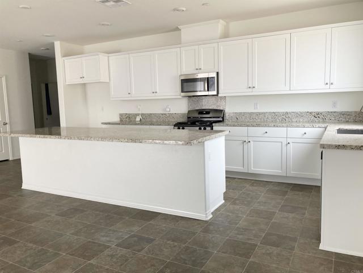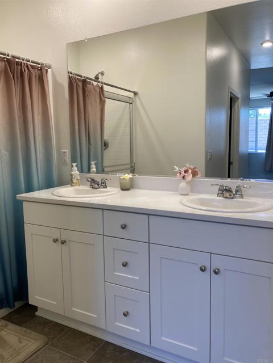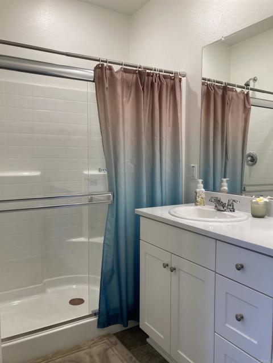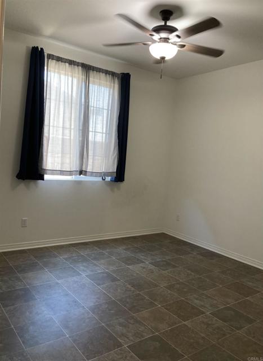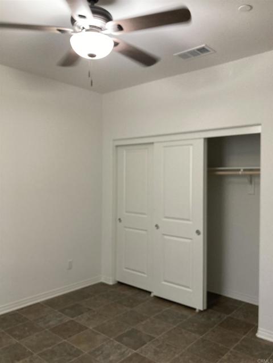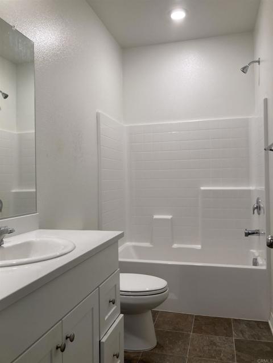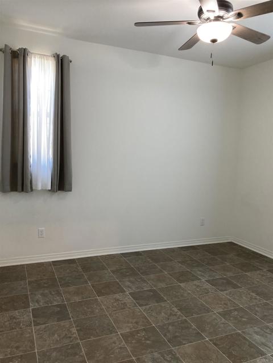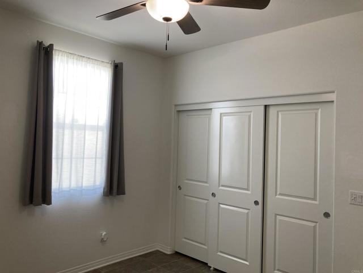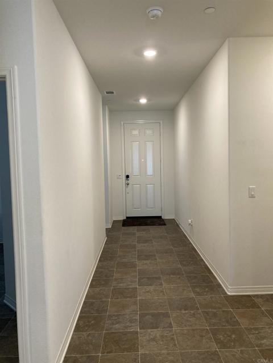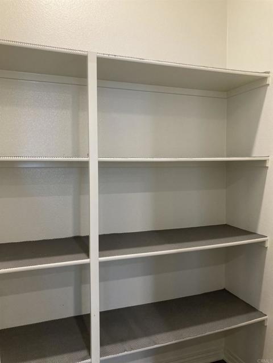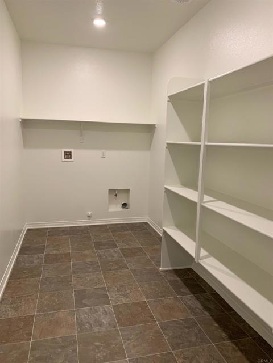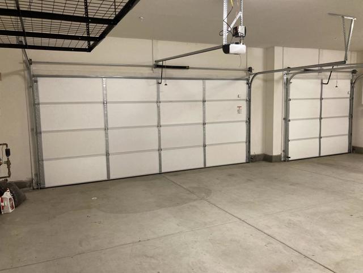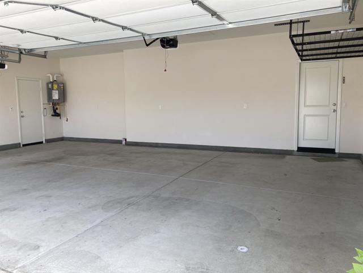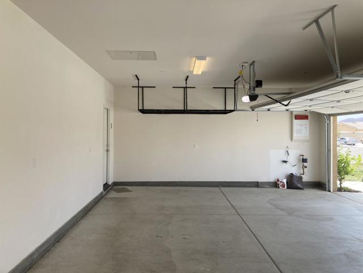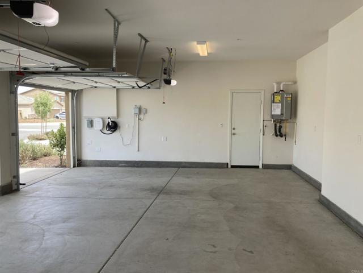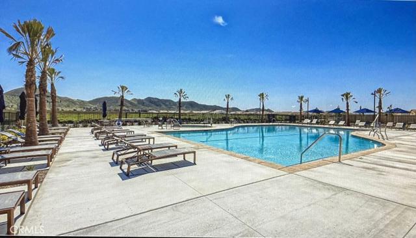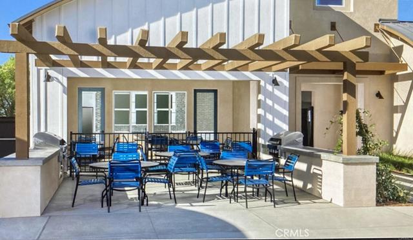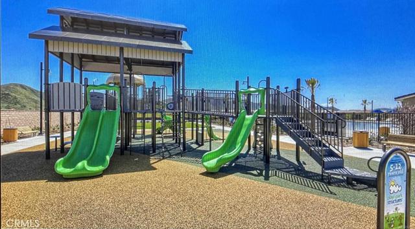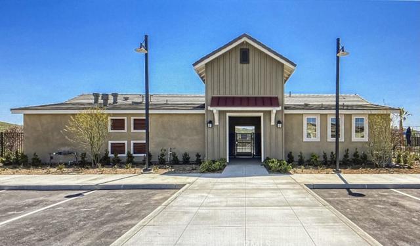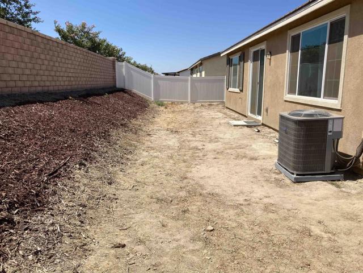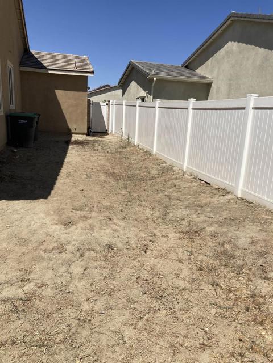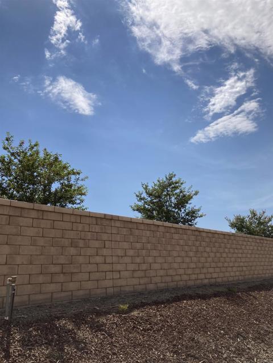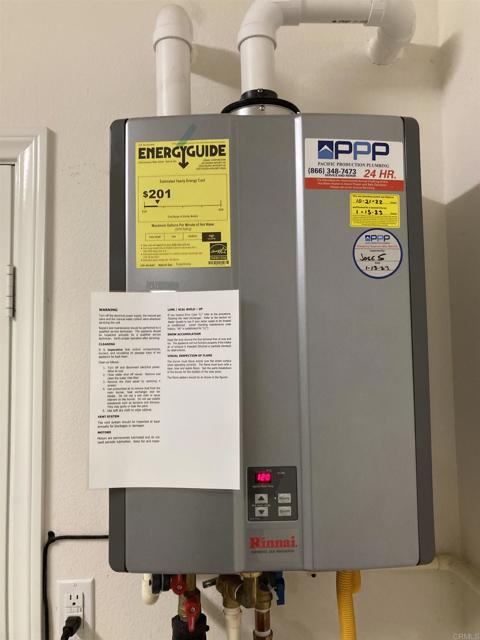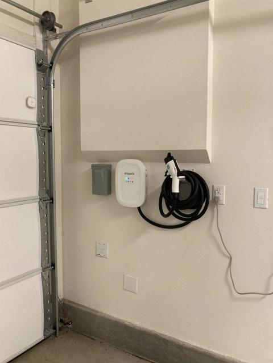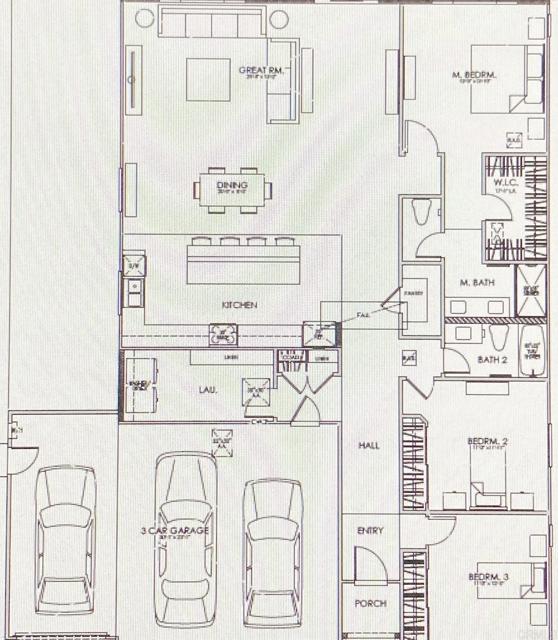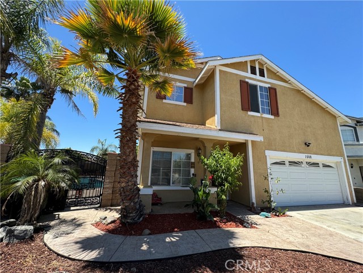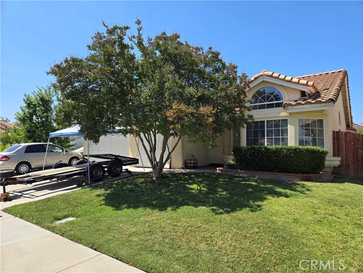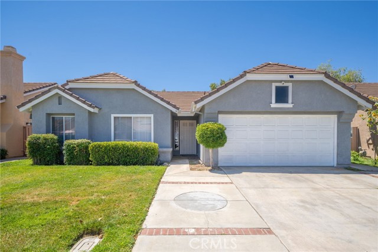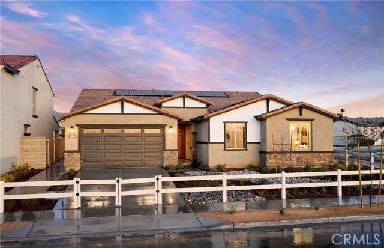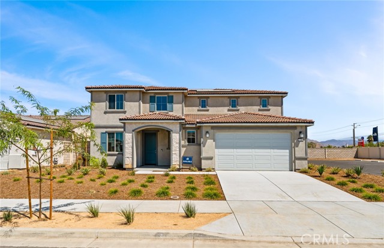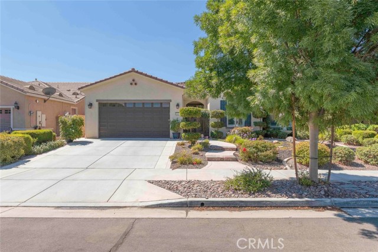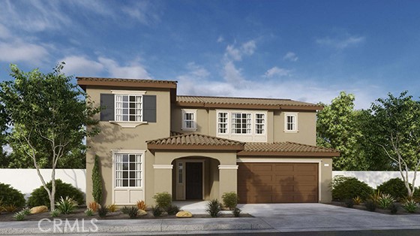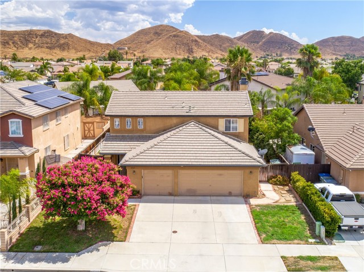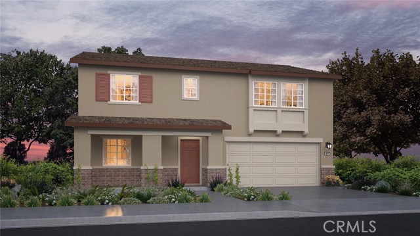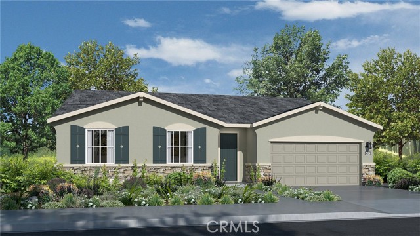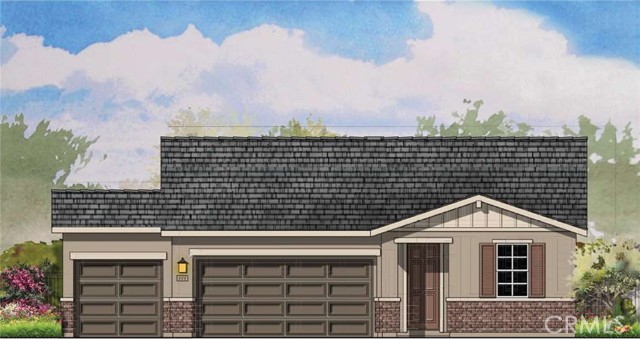5381 Coyote Street
Hemet, CA 92545
Sold
Welcome to 5381 Coyote St. this beautiful Turnkey home boasts 3 bedrooms and 2 baths. The entry way leads into an open inviting floor plan with lots of natural sunlight, including a spacious great room, dining room and beautiful kitchen with a large island with quartz counter tops, perfect for entertaining friends and family! Low maintenance luxury vinyl flooring throughout keeps the home nice and cool! Large laundry room and separate pantry room. Large lot size 6534 square feet. Energy Efficient Home! Savings of 25% to 75% per month. Energy Star Tankless water heater, Solar Panels, EV charger, Double pane windows, AC, Tile roof, recessed lighting, ceiling fans, fire sprinklers, outdoor drip irrigation with timers, rain gutters, drains. HOA Amenities include a walking trail, access to a club house, playground, pool, spa, picnic and barbecue area, walking trail. Credit to buyer with the right offer, you may qualify for possible down payment assistance programs! Excellent location close to Domenigoni Parkway, Schools and Shopping.
PROPERTY INFORMATION
| MLS # | PTP2405901 | Lot Size | 6,534 Sq. Ft. |
| HOA Fees | $119/Monthly | Property Type | Single Family Residence |
| Price | $ 505,500
Price Per SqFt: $ 259 |
DOM | 352 Days |
| Address | 5381 Coyote Street | Type | Residential |
| City | Hemet | Sq.Ft. | 1,948 Sq. Ft. |
| Postal Code | 92545 | Garage | 3 |
| County | Riverside | Year Built | 2022 |
| Bed / Bath | 3 / 2 | Parking | 5 |
| Built In | 2022 | Status | Closed |
| Sold Date | 2024-11-05 |
INTERIOR FEATURES
| Has Laundry | Yes |
| Laundry Information | Gas & Electric Dryer Hookup, Individual Room, Inside |
| Has Fireplace | No |
| Fireplace Information | None |
| Has Appliances | No |
| Kitchen Information | Kitchen Open to Family Room, Kitchen Island, Quartz Counters, Remodeled Kitchen, Self-closing drawers, Walk-In Pantry |
| Kitchen Area | Breakfast Counter / Bar, Family Kitchen, Dining Room, In Family Room |
| Has Heating | Yes |
| Heating Information | ENERGY STAR Qualified Equipment |
| Room Information | All Bedrooms Down, Entry, Family Room, Foyer, Kitchen, Laundry, Living Room, Primary Bathroom, Primary Bedroom |
| Has Cooling | Yes |
| Cooling Information | ENERGY STAR Qualified Equipment |
| Flooring Information | Concrete, Vinyl |
| EntryLocation | 1 |
| Entry Level | 1 |
| Has Spa | Yes |
| SpaDescription | Association, In Ground |
| WindowFeatures | Double Pane Windows, ENERGY STAR Qualified Windows, Insulated Windows, Low Emissivity Windows, Screens |
| SecuritySafety | Carbon Monoxide Detector(s), Fire and Smoke Detection System, Fire Sprinkler System, Security System, Smoke Detector(s), Wired for Alarm System |
| Bathroom Information | Double Sinks in Primary Bath, Humidity controlled, Low Flow Shower, Low Flow Toilet(s), Privacy toilet door, Walk-in shower, Shower, Shower in Tub, Bathtub |
EXTERIOR FEATURES
| ExteriorFeatures | Rain Gutters |
| FoundationDetails | Concrete Perimeter, Permanent |
| Roof | Tile |
| Has Pool | No |
| Pool | Community, In Ground |
| Has Patio | Yes |
| Patio | Covered, Enclosed, Front Porch, Rear Porch |
| Has Fence | Yes |
| Fencing | New Condition |
| Has Sprinklers | Yes |
WALKSCORE
MAP
MORTGAGE CALCULATOR
- Principal & Interest:
- Property Tax: $539
- Home Insurance:$119
- HOA Fees:$119
- Mortgage Insurance:
PRICE HISTORY
| Date | Event | Price |
| 09/24/2024 | Listed | $500,500 |

Topfind Realty
REALTOR®
(844)-333-8033
Questions? Contact today.
Interested in buying or selling a home similar to 5381 Coyote Street?
Hemet Similar Properties
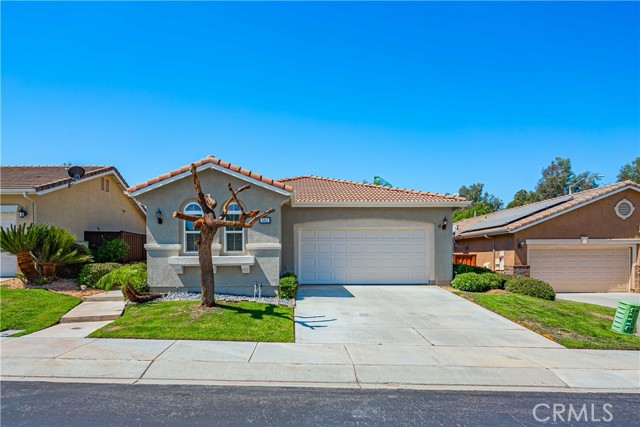
141 Mccarron Way
Hemet, CA 92545
$409K
2 Bed
2 Bath
1,809 Sq Ft
3D & Video Tour
Listing provided courtesy of Idolina Marquez, Real Estate eBroker, Inc.. Based on information from California Regional Multiple Listing Service, Inc. as of #Date#. This information is for your personal, non-commercial use and may not be used for any purpose other than to identify prospective properties you may be interested in purchasing. Display of MLS data is usually deemed reliable but is NOT guaranteed accurate by the MLS. Buyers are responsible for verifying the accuracy of all information and should investigate the data themselves or retain appropriate professionals. Information from sources other than the Listing Agent may have been included in the MLS data. Unless otherwise specified in writing, Broker/Agent has not and will not verify any information obtained from other sources. The Broker/Agent providing the information contained herein may or may not have been the Listing and/or Selling Agent.
