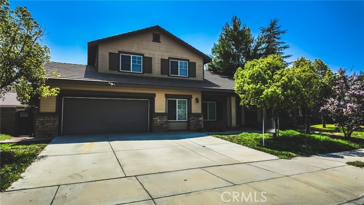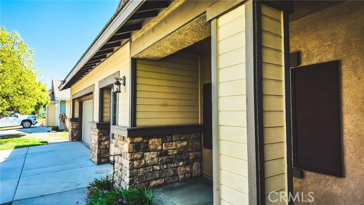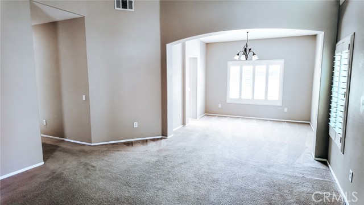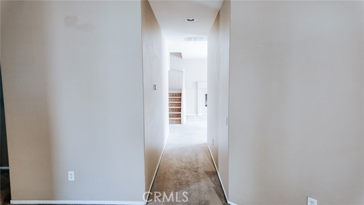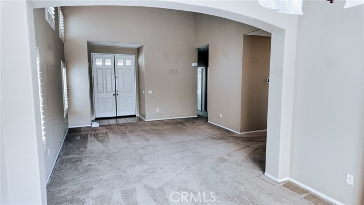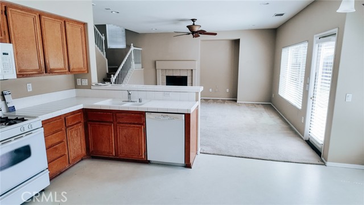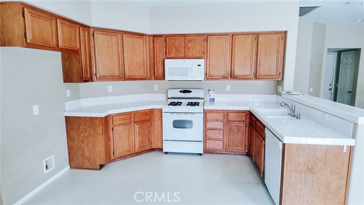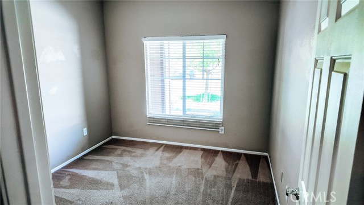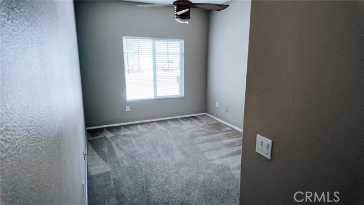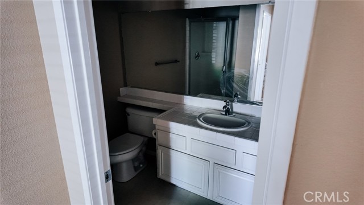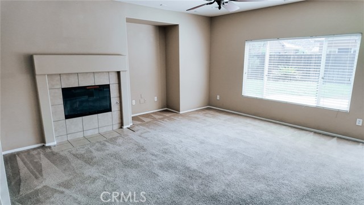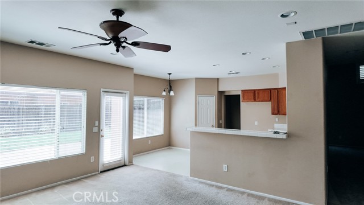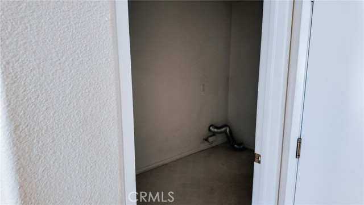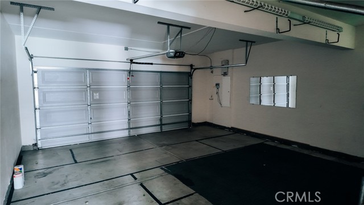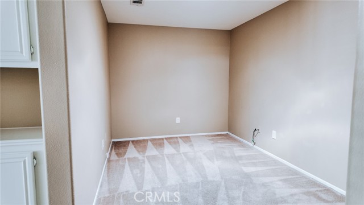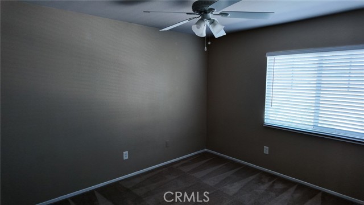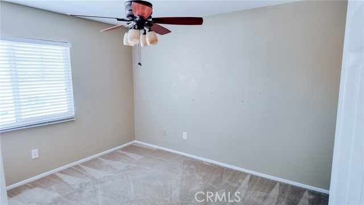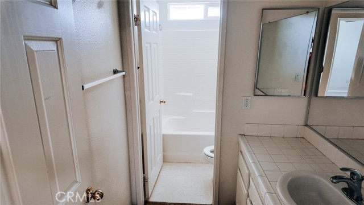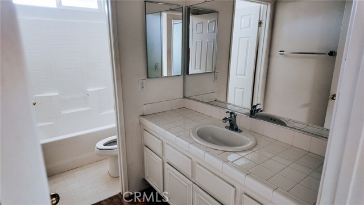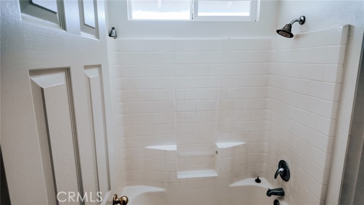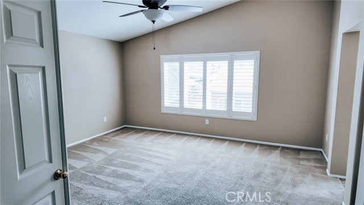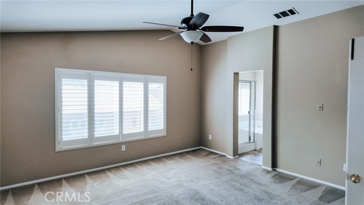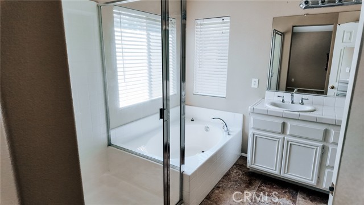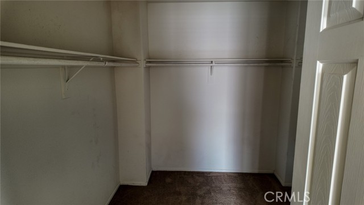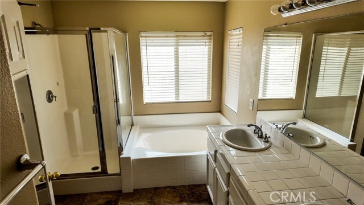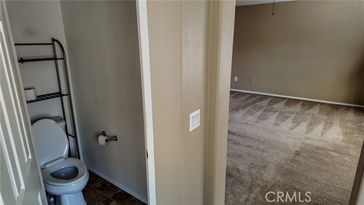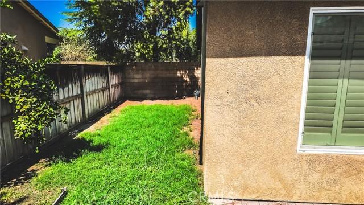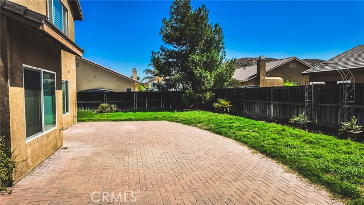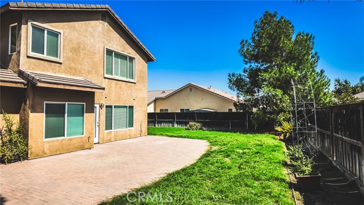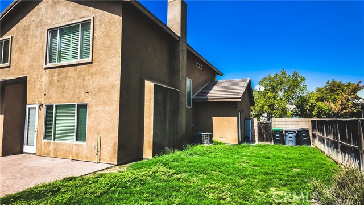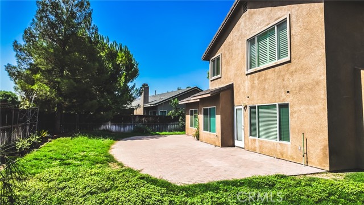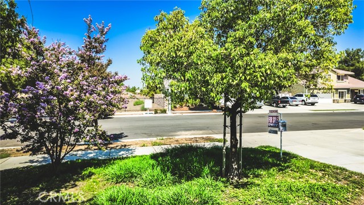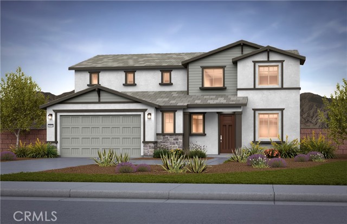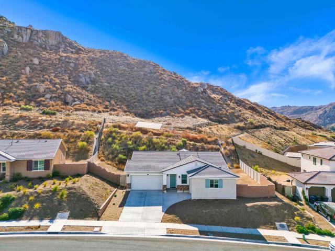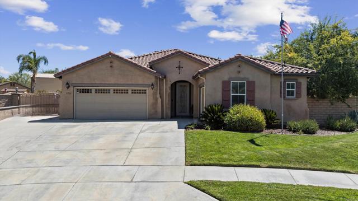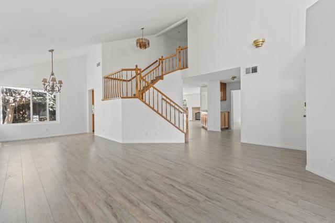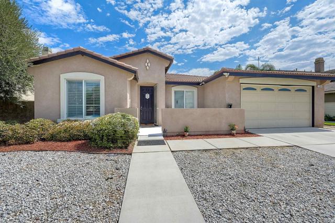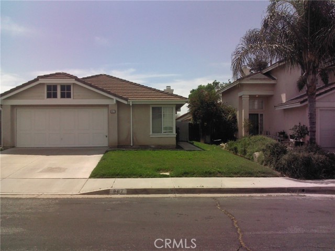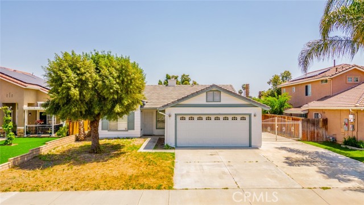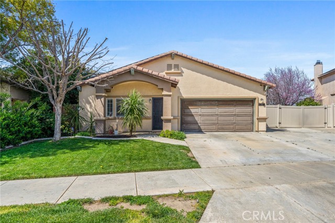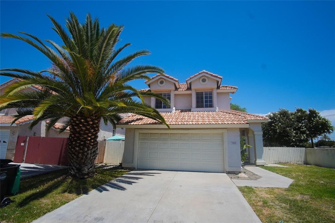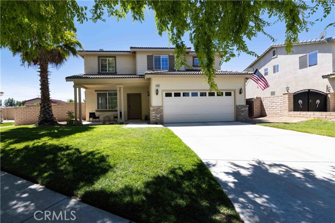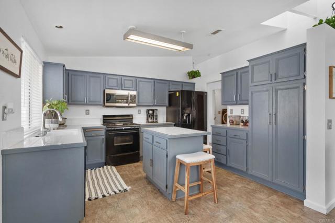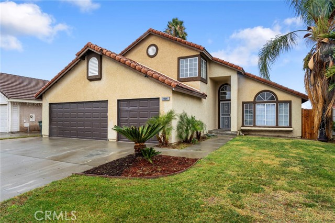5391 Inglestone Drive
Hemet, CA 92545
Charming Two-Story Home in Hemet's Desirable Neighborhood! Welcome to 5391 Inglestone Drive, a beautifully maintained single-family residence nestled in a quiet and highly sought-after Hemet community. This 5-bedroom, 3-bathroom home boasts an inviting curb appeal. First level is 2 Bedrooms and 1 bath, second level is 3 bedrooms, a loft and 2 baths. Step inside to discover a spacious open floor plan filled with natural light. The living room features large windows and a cozy fireplace, perfect for relaxing evenings. Adjacent is a large dining area that flows seamlessly into the large modern kitchen, ample counter space, and a breakfast bar—ideal for both family meals and entertaining guests. The primary bedroom is large sized with an ensuite bathroom that offers dual sinks, a soaking tub, and a separate walk-in shower. The remaining bedrooms are well-proportioned, providing plenty of space for family members, guests, or even a home office. High ceilings. Easy 6th Bedroom. Out back, enjoy a private low-maintenance yard, perfect for outdoor dining and enjoying Southern California’s beautiful weather year-round. Other notable features include a 2-car attached garage, central A/C, and proximity to parks, shopping, schools, and more. This home is perfect for those seeking comfort, style, and convenience in Hemet’s peaceful setting. Don’t miss out on this wonderful opportunity
PROPERTY INFORMATION
| MLS # | OC24184811 | Lot Size | 7,841 Sq. Ft. |
| HOA Fees | $0/Monthly | Property Type | Single Family Residence |
| Price | $ 598,000
Price Per SqFt: $ 234 |
DOM | 405 Days |
| Address | 5391 Inglestone Drive | Type | Residential |
| City | Hemet | Sq.Ft. | 2,556 Sq. Ft. |
| Postal Code | 92545 | Garage | 2 |
| County | Riverside | Year Built | 2005 |
| Bed / Bath | 5 / 3 | Parking | 2 |
| Built In | 2005 | Status | Active |
INTERIOR FEATURES
| Has Laundry | Yes |
| Laundry Information | Individual Room, Inside |
| Has Fireplace | Yes |
| Fireplace Information | Family Room |
| Has Appliances | Yes |
| Kitchen Appliances | Built-In Range, Dishwasher, Disposal, Microwave, Range Hood, Vented Exhaust Fan, Water Heater |
| Kitchen Information | Kitchen Open to Family Room |
| Kitchen Area | Area, Separated |
| Has Heating | Yes |
| Heating Information | Central, Forced Air, Natural Gas |
| Room Information | Attic, Bonus Room, Center Hall |
| Has Cooling | Yes |
| Cooling Information | Central Air |
| Flooring Information | Carpet, Tile, Vinyl |
| InteriorFeatures Information | Ceiling Fan(s), High Ceilings, Open Floorplan, Pantry, Storage, Unfurnished |
| DoorFeatures | Double Door Entry, Sliding Doors |
| EntryLocation | first floor |
| Entry Level | 1 |
| Has Spa | No |
| SpaDescription | None |
| SecuritySafety | Smoke Detector(s) |
| Bathroom Information | Shower, Shower in Tub, Double Sinks in Primary Bath, Exhaust fan(s), Main Floor Full Bath |
| Main Level Bedrooms | 2 |
| Main Level Bathrooms | 1 |
EXTERIOR FEATURES
| FoundationDetails | Slab |
| Roof | Composition |
| Has Pool | No |
| Pool | None |
| Has Patio | Yes |
| Patio | Brick, Patio |
| Has Fence | Yes |
| Fencing | Block, Wood |
WALKSCORE
MAP
MORTGAGE CALCULATOR
- Principal & Interest:
- Property Tax: $638
- Home Insurance:$119
- HOA Fees:$0
- Mortgage Insurance:
PRICE HISTORY
| Date | Event | Price |
| 09/12/2024 | Relisted | $624,995 |
| 09/06/2024 | Listed | $624,995 |

Topfind Realty
REALTOR®
(844)-333-8033
Questions? Contact today.
Use a Topfind agent and receive a cash rebate of up to $5,980
Hemet Similar Properties
Listing provided courtesy of Joe Homs, Pellego, Inc.. Based on information from California Regional Multiple Listing Service, Inc. as of #Date#. This information is for your personal, non-commercial use and may not be used for any purpose other than to identify prospective properties you may be interested in purchasing. Display of MLS data is usually deemed reliable but is NOT guaranteed accurate by the MLS. Buyers are responsible for verifying the accuracy of all information and should investigate the data themselves or retain appropriate professionals. Information from sources other than the Listing Agent may have been included in the MLS data. Unless otherwise specified in writing, Broker/Agent has not and will not verify any information obtained from other sources. The Broker/Agent providing the information contained herein may or may not have been the Listing and/or Selling Agent.
