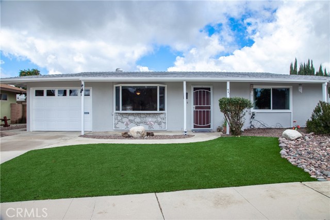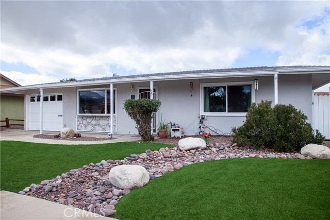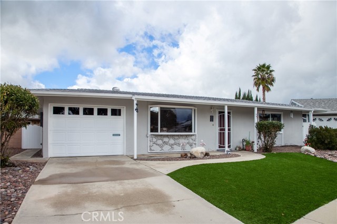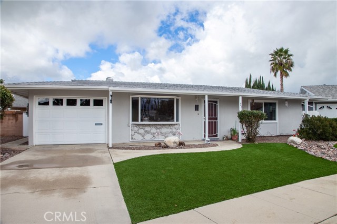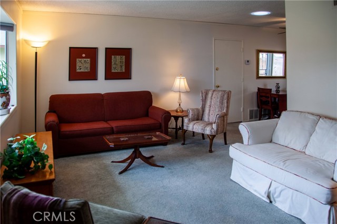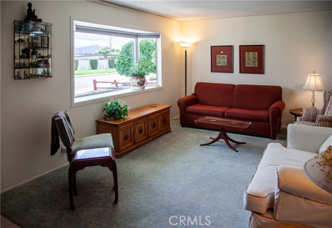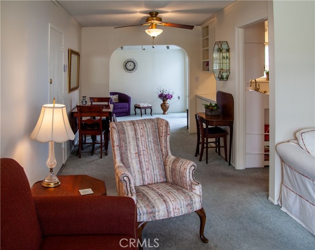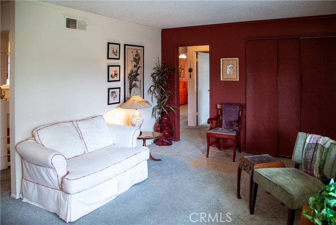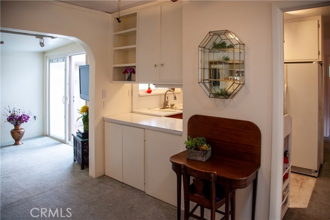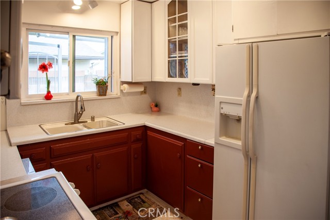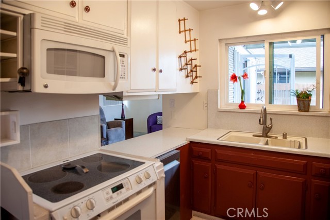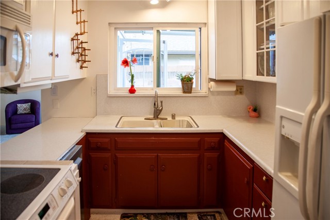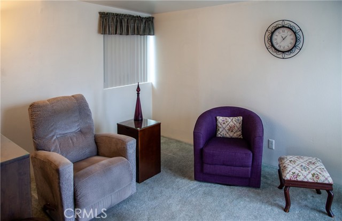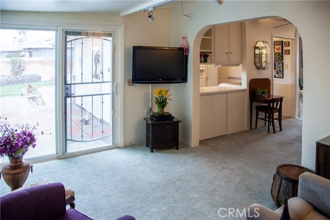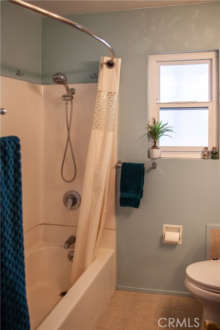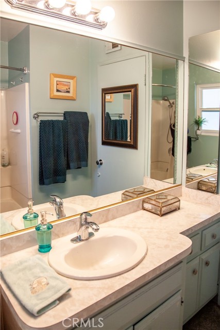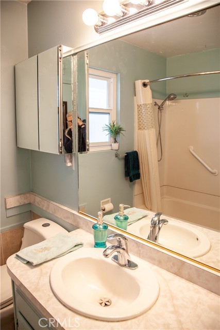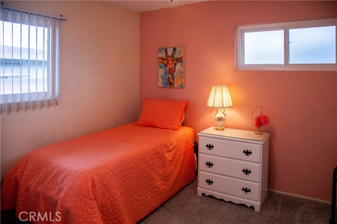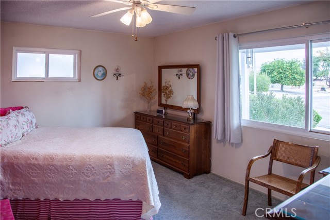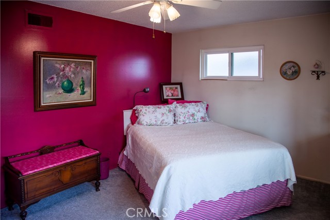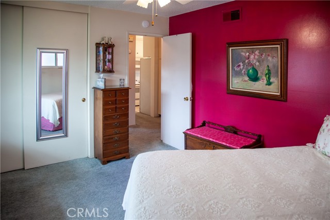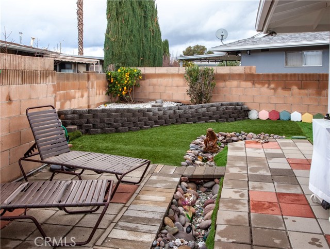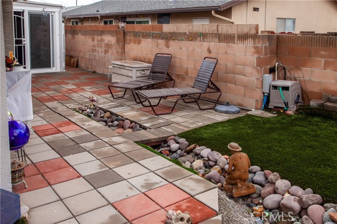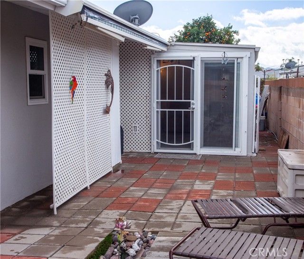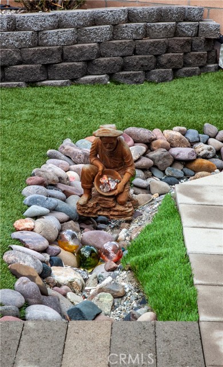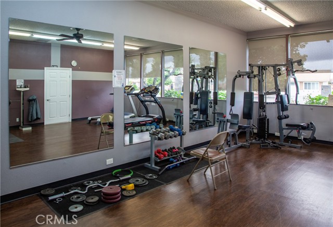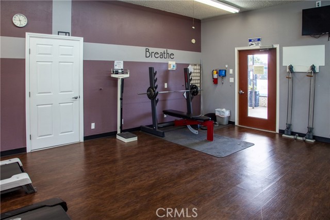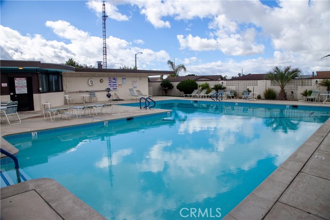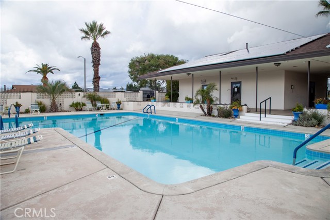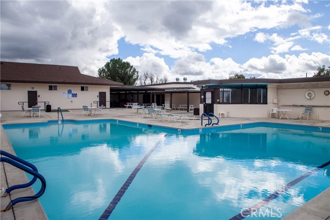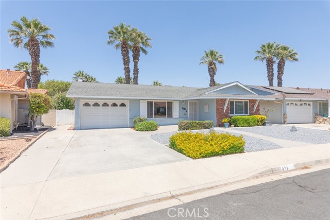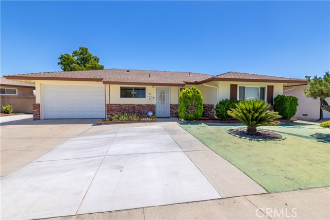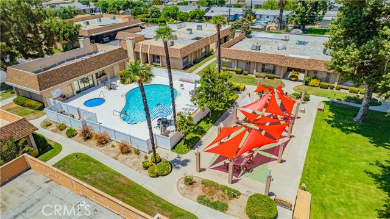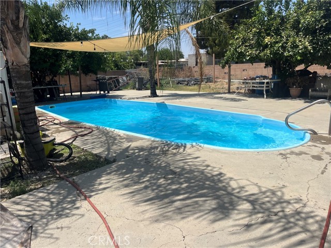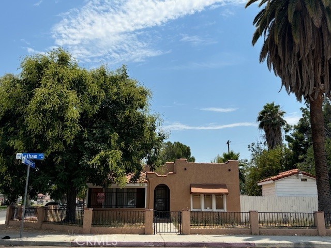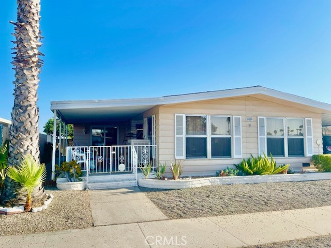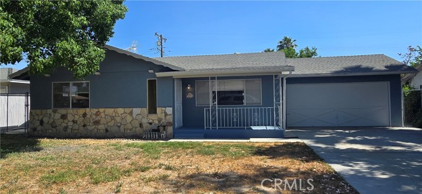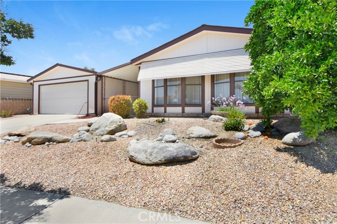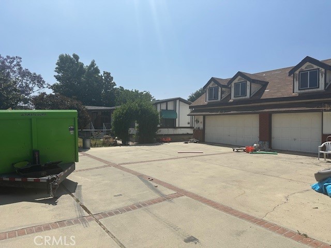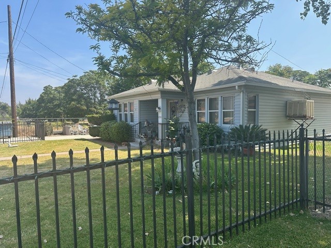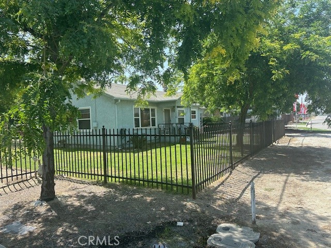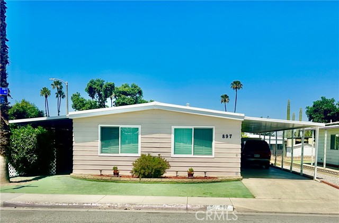541 Shasta Way
Hemet, CA 92543
Sold
Fantastic location! Located in 55+ age restricted Panorama Village in Hemet. Low HOA includes a 9 hold executive golf course. This Home sits across from the clubhouse, featuring: heated pool, spa, fitness room, doggie park, and much more! Super cute & updated 2 bedroom/ 1 bath, 912 Sq. Ft. home plus bonus room addition sits on a easy maintenance 3920 sq.ft. lot. Wonderful views of the mountains out your front bay picture window! Great curb appeal with artificial turf & river rock landscaping front and back. New roof in 2023, New windows for energy efficiency and & freshly painted outside in 2023. Level, no step, front door with tile entry into living room, large storage closet on the right. Carpeted living room flows around to the dining area and kitchen. Direct garage door access on the left from the single car garage. Kitchen has a pass through window, plenty of cupboard space and a window looking out to the back yard. Electric oven/range, Formica countertop's, vinyl flooring. Custom made Built-in hidden bar too! Down the hallway is the one full bathroom with a shower tub combo. The end of the hallway is the first bedroom with slider closet doors and ceiling fan/light. Next is the 2nd bedroom, also with slider closet doors & ceiling fan/light. The dining area flows into the room addition making a great family or sun room. Slider door with security screen door leads to the back yard oasis. Large patio pavers, stylish block retaining wall, artificial turf and river rock feature is very low maintenance. Lemon tree and oleander. A retractable hand cranked awning for shade. A separate gated part of the back yard has a metal storage shed and plenty of room for your extra tools. Washer & dryer hookups in the garage. Golf is free with your low HOA. The clubhouse has lots of activities every month. RV Storage available upon availability for extra fee. Check out the virtual tour & Don't miss seeing this beautiful home!
PROPERTY INFORMATION
| MLS # | SW24024793 | Lot Size | 3,920 Sq. Ft. |
| HOA Fees | $120/Monthly | Property Type | Single Family Residence |
| Price | $ 249,000
Price Per SqFt: $ 273 |
DOM | 625 Days |
| Address | 541 Shasta Way | Type | Residential |
| City | Hemet | Sq.Ft. | 912 Sq. Ft. |
| Postal Code | 92543 | Garage | 1 |
| County | Riverside | Year Built | 1963 |
| Bed / Bath | 2 / 1 | Parking | 2 |
| Built In | 1963 | Status | Closed |
| Sold Date | 2024-03-28 |
INTERIOR FEATURES
| Has Laundry | Yes |
| Laundry Information | In Garage |
| Has Fireplace | No |
| Fireplace Information | None |
| Has Appliances | Yes |
| Kitchen Appliances | Dishwasher, Electric Oven, Electric Range, Disposal, Microwave, Range Hood, Refrigerator |
| Kitchen Information | Formica Counters |
| Kitchen Area | Area |
| Has Heating | Yes |
| Heating Information | Central |
| Room Information | Bonus Room, Den |
| Has Cooling | Yes |
| Cooling Information | Central Air |
| Flooring Information | Carpet, Tile, Vinyl |
| InteriorFeatures Information | Ceiling Fan(s), Formica Counters |
| EntryLocation | 1 |
| Entry Level | 1 |
| Has Spa | Yes |
| SpaDescription | Association, Heated |
| WindowFeatures | ENERGY STAR Qualified Windows |
| SecuritySafety | Carbon Monoxide Detector(s), Smoke Detector(s) |
| Bathroom Information | Shower in Tub |
| Main Level Bedrooms | 2 |
| Main Level Bathrooms | 1 |
EXTERIOR FEATURES
| ExteriorFeatures | Awning(s) |
| FoundationDetails | Slab |
| Roof | Composition |
| Has Pool | No |
| Pool | Association, Heated |
| Has Patio | Yes |
| Patio | Brick, Patio Open |
| Has Fence | Yes |
| Fencing | Block |
| Has Sprinklers | Yes |
WALKSCORE
MAP
MORTGAGE CALCULATOR
- Principal & Interest:
- Property Tax: $266
- Home Insurance:$119
- HOA Fees:$120
- Mortgage Insurance:
PRICE HISTORY
| Date | Event | Price |
| 03/28/2024 | Sold | $255,000 |
| 03/19/2024 | Pending | $249,000 |
| 02/02/2024 | Listed | $249,000 |

Topfind Realty
REALTOR®
(844)-333-8033
Questions? Contact today.
Interested in buying or selling a home similar to 541 Shasta Way?
Hemet Similar Properties
Listing provided courtesy of Janet Wiley-Green, Vogler Feigen Realty. Based on information from California Regional Multiple Listing Service, Inc. as of #Date#. This information is for your personal, non-commercial use and may not be used for any purpose other than to identify prospective properties you may be interested in purchasing. Display of MLS data is usually deemed reliable but is NOT guaranteed accurate by the MLS. Buyers are responsible for verifying the accuracy of all information and should investigate the data themselves or retain appropriate professionals. Information from sources other than the Listing Agent may have been included in the MLS data. Unless otherwise specified in writing, Broker/Agent has not and will not verify any information obtained from other sources. The Broker/Agent providing the information contained herein may or may not have been the Listing and/or Selling Agent.
