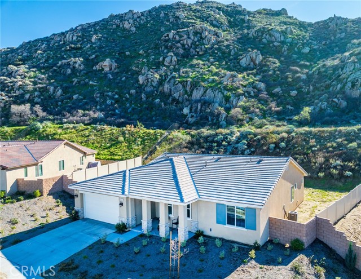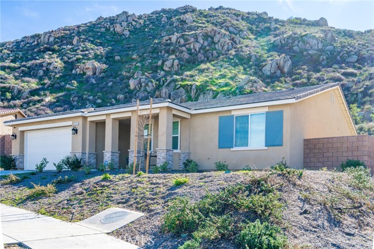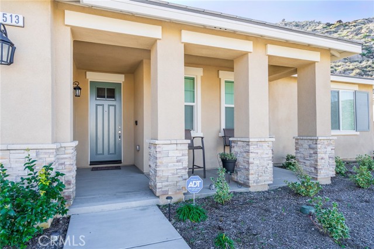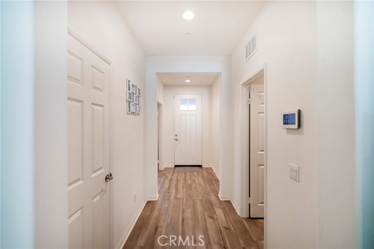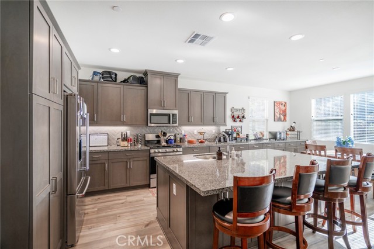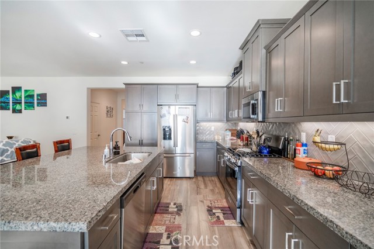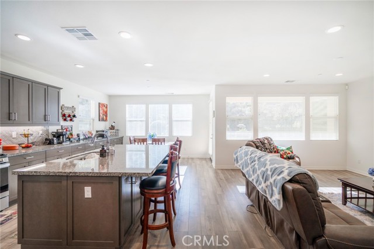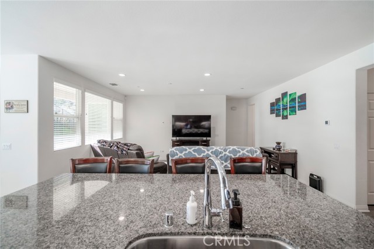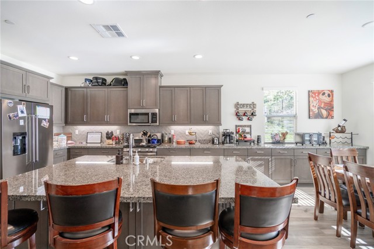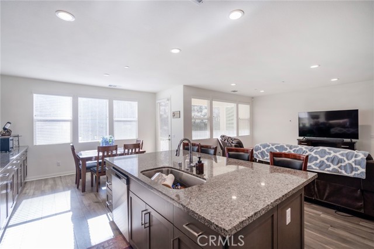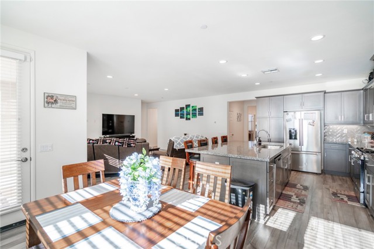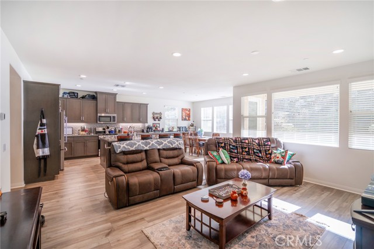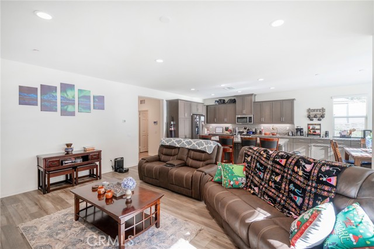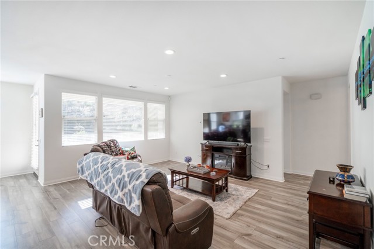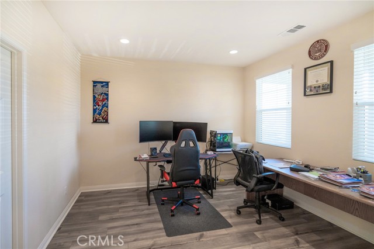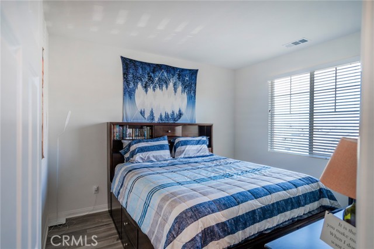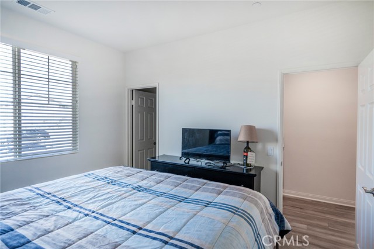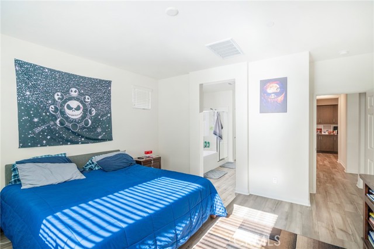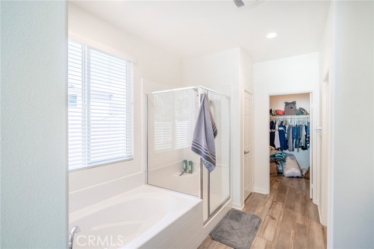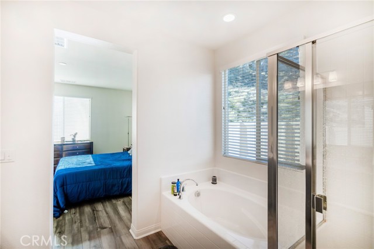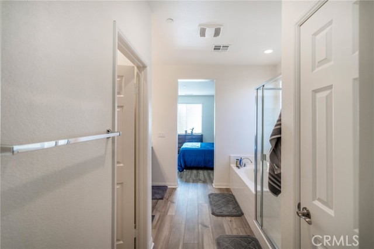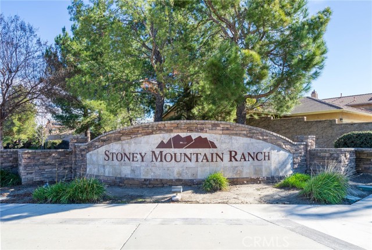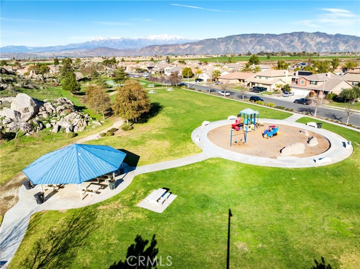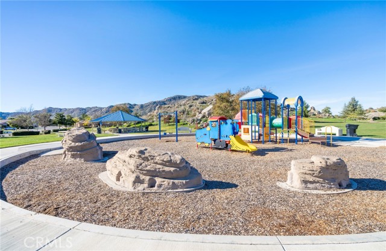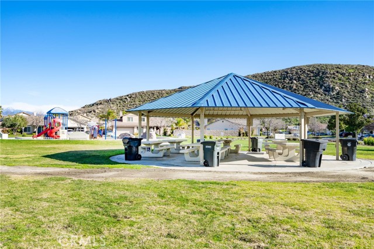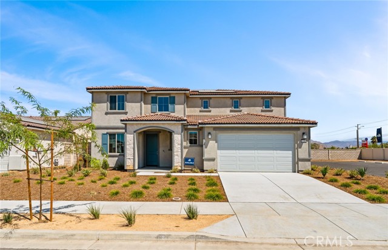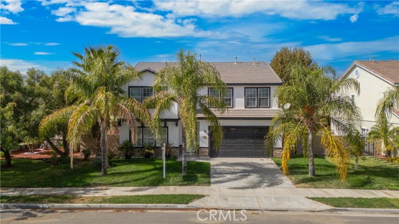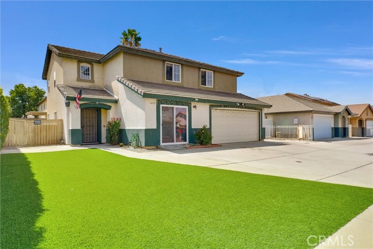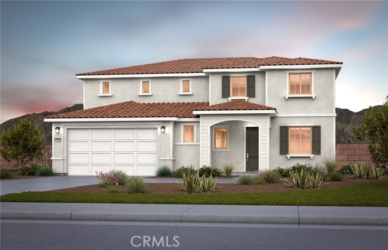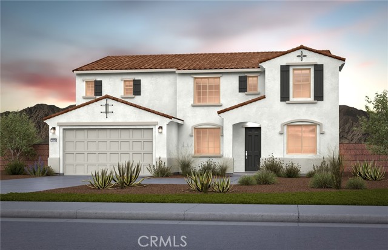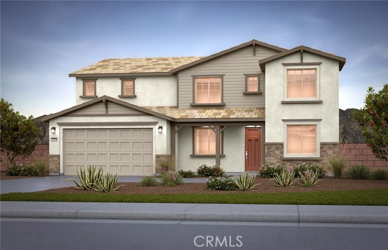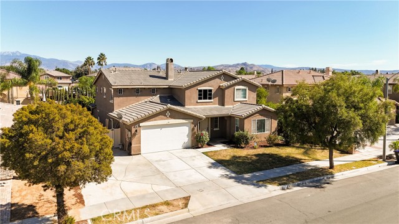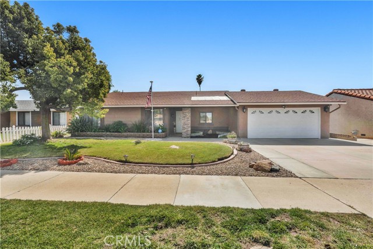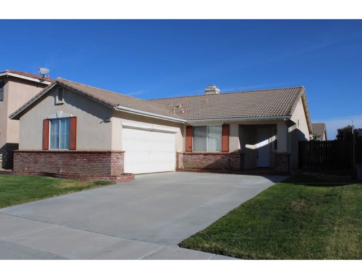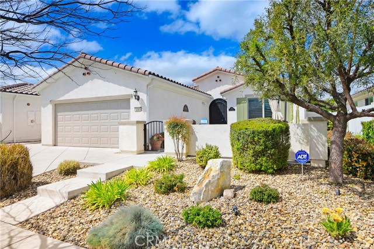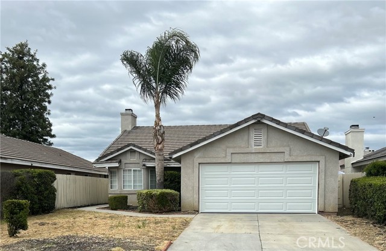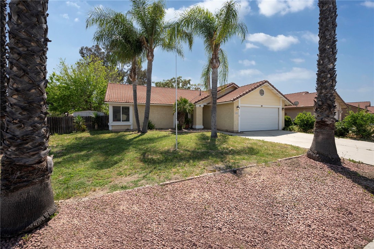5513 Viewstone Court
Hemet, CA 92545
Sold
**ASSUMABLE LOAN @3.125% ** Come see this highly upgraded single story home on one of the largest lots in Wildflower of Stoney Mountain Ranch. Spacious 3bedroom 2 bath with 3 car garage that has an EV charging station. Luxury plank flooring throughout the house and lighting upgrades compliment the outstanding design with a welcoming front porch to enjoy the views, covered back patio and expansive Great Room open to the spacious kitchen with its stainless appliances, single bowl sink and large island. The island features seating for countertop dining and bonus cabinets at the back next to a dedicated dining area that adjoins the kitchen. The convenient laundry room has generous cabinets and sink. EVERY bedroom has its own walk-in closet. The primary suite is well-sized and bright. The en-suite bath includes double vanity sinks with marble counters, separate soaking tub and shower and private toilet area. This home has a whole house fan, tankless water heater, fencing and front yard landscaping. Pay no HOA dues while enjoying a 7-Acre park with gazebo, picnic tables, tot lot and half basketball courts. SOLAR WILL BE PAID OFF IN ESCROW !!
PROPERTY INFORMATION
| MLS # | SW24016933 | Lot Size | 17,860 Sq. Ft. |
| HOA Fees | $0/Monthly | Property Type | Single Family Residence |
| Price | $ 575,000
Price Per SqFt: $ 324 |
DOM | 632 Days |
| Address | 5513 Viewstone Court | Type | Residential |
| City | Hemet | Sq.Ft. | 1,772 Sq. Ft. |
| Postal Code | 92545 | Garage | 3 |
| County | Riverside | Year Built | 2022 |
| Bed / Bath | 3 / 2 | Parking | 3 |
| Built In | 2022 | Status | Closed |
| Sold Date | 2024-08-20 |
INTERIOR FEATURES
| Has Laundry | Yes |
| Laundry Information | Individual Room |
| Has Fireplace | No |
| Fireplace Information | None |
| Has Appliances | Yes |
| Kitchen Appliances | Dishwasher, Disposal, Water Heater, Water Line to Refrigerator |
| Kitchen Information | Granite Counters, Kitchen Open to Family Room |
| Kitchen Area | Breakfast Counter / Bar, Breakfast Nook |
| Has Heating | Yes |
| Heating Information | Central, Forced Air, Solar |
| Room Information | All Bedrooms Down, Great Room, Kitchen, Laundry, Main Floor Primary Bedroom, Primary Bathroom, Primary Bedroom, Primary Suite, Walk-In Closet |
| Has Cooling | Yes |
| Cooling Information | Central Air, Whole House Fan |
| Flooring Information | Laminate |
| InteriorFeatures Information | Cathedral Ceiling(s), Ceiling Fan(s), Granite Counters, Open Floorplan, Recessed Lighting, Tandem, Wired for Data |
| EntryLocation | 1 |
| Entry Level | 1 |
| Has Spa | No |
| SpaDescription | None |
| WindowFeatures | Blinds, Double Pane Windows |
| SecuritySafety | Carbon Monoxide Detector(s), Security System, Smoke Detector(s) |
| Bathroom Information | Bathtub, Shower in Tub, Double Sinks in Primary Bath, Main Floor Full Bath, Privacy toilet door, Separate tub and shower, Upgraded, Walk-in shower |
| Main Level Bedrooms | 3 |
| Main Level Bathrooms | 2 |
EXTERIOR FEATURES
| FoundationDetails | Slab |
| Roof | Tile |
| Has Pool | No |
| Pool | None |
| Has Patio | Yes |
| Patio | Covered, Patio Open, Slab |
| Has Sprinklers | Yes |
WALKSCORE
MAP
MORTGAGE CALCULATOR
- Principal & Interest:
- Property Tax: $613
- Home Insurance:$119
- HOA Fees:$0
- Mortgage Insurance:
PRICE HISTORY
| Date | Event | Price |
| 08/20/2024 | Sold | $575,000 |
| 03/15/2024 | Pending | $575,000 |
| 02/26/2024 | Price Change | $599,909 |
| 01/27/2024 | Listed | $599,900 |

Topfind Realty
REALTOR®
(844)-333-8033
Questions? Contact today.
Interested in buying or selling a home similar to 5513 Viewstone Court?
Hemet Similar Properties
Listing provided courtesy of Judy McCollough, Coldwell Banker Kivett-Teeters. Based on information from California Regional Multiple Listing Service, Inc. as of #Date#. This information is for your personal, non-commercial use and may not be used for any purpose other than to identify prospective properties you may be interested in purchasing. Display of MLS data is usually deemed reliable but is NOT guaranteed accurate by the MLS. Buyers are responsible for verifying the accuracy of all information and should investigate the data themselves or retain appropriate professionals. Information from sources other than the Listing Agent may have been included in the MLS data. Unless otherwise specified in writing, Broker/Agent has not and will not verify any information obtained from other sources. The Broker/Agent providing the information contained herein may or may not have been the Listing and/or Selling Agent.
