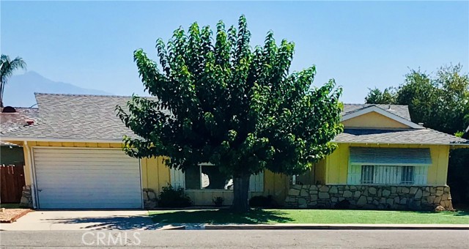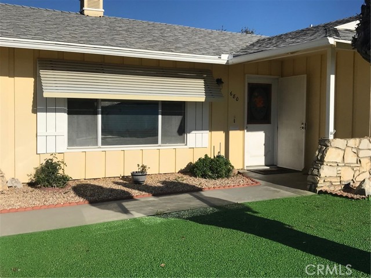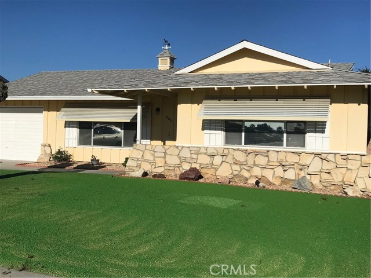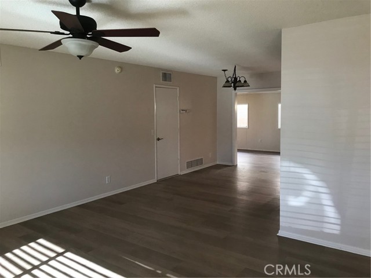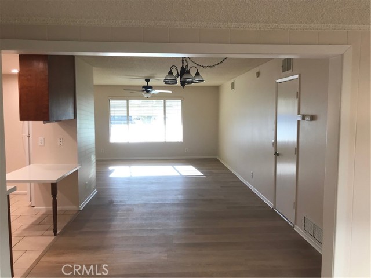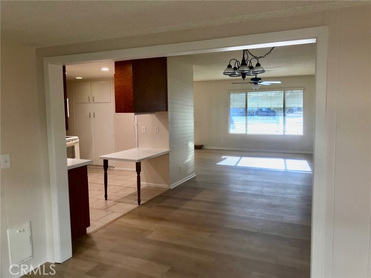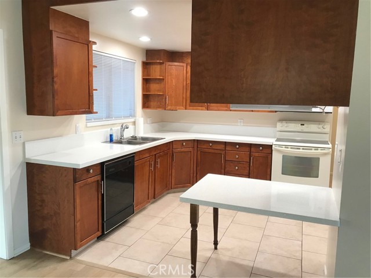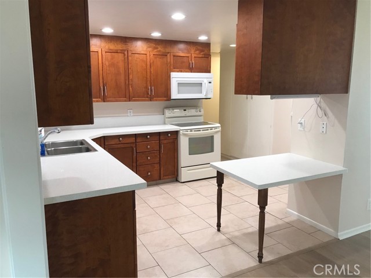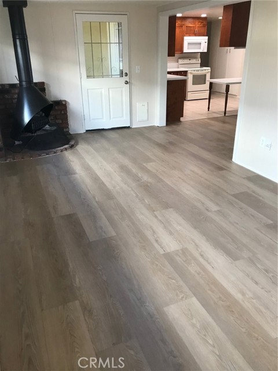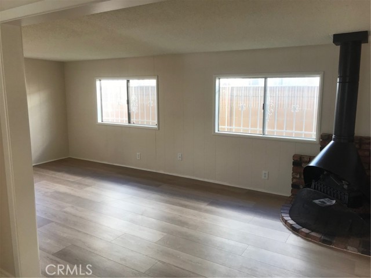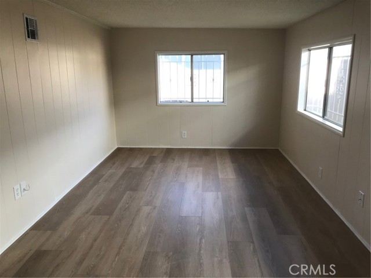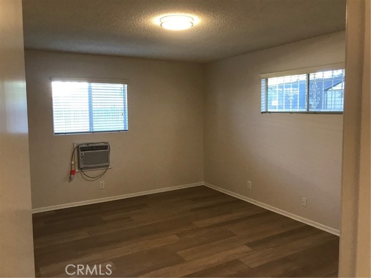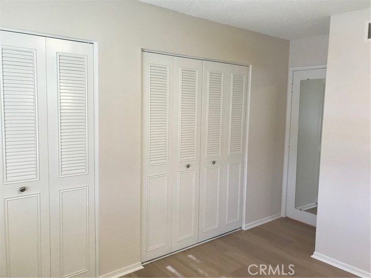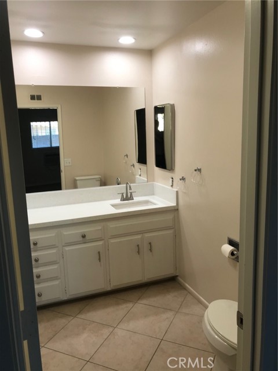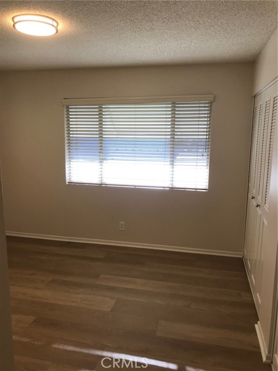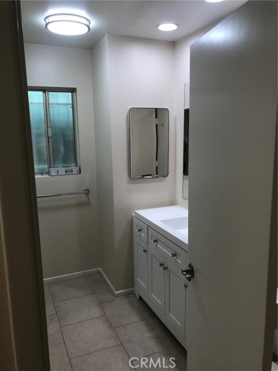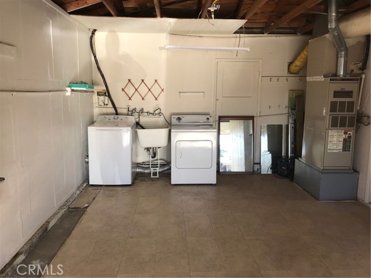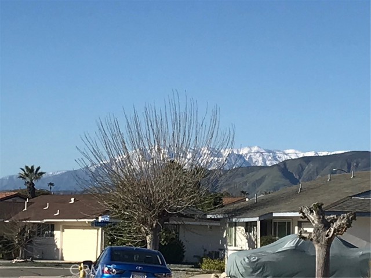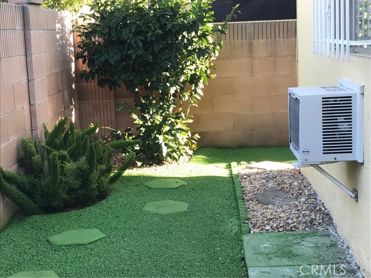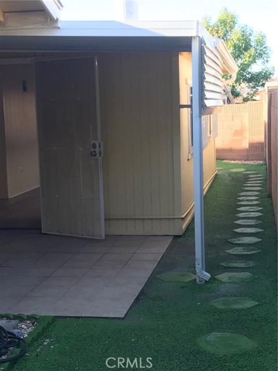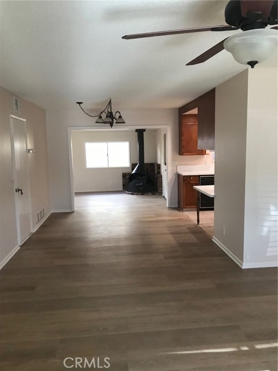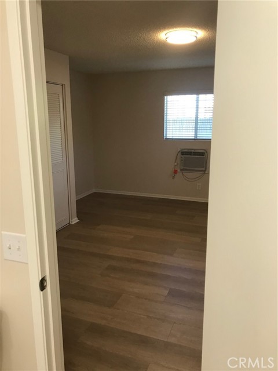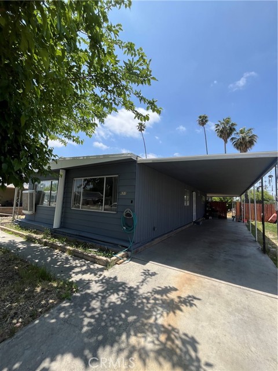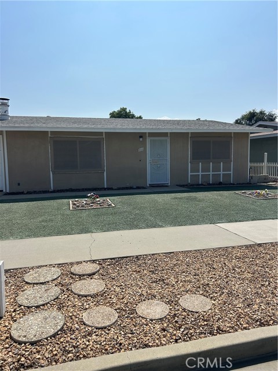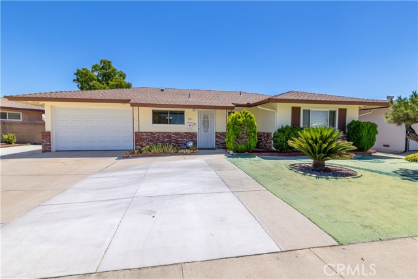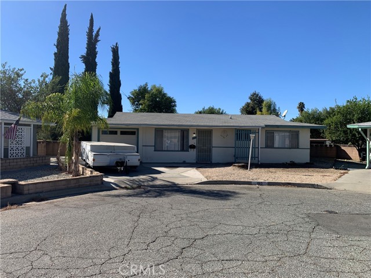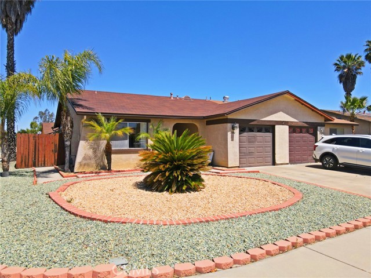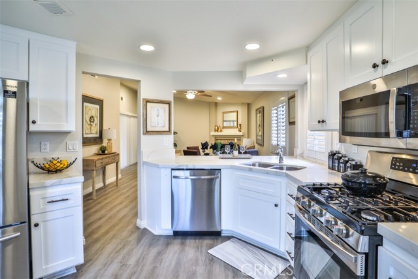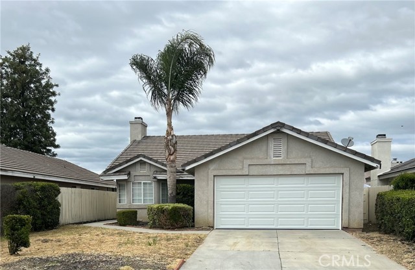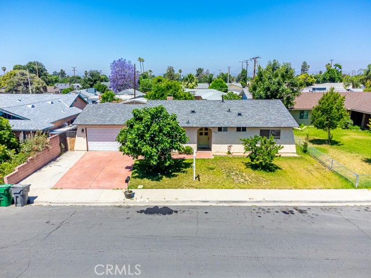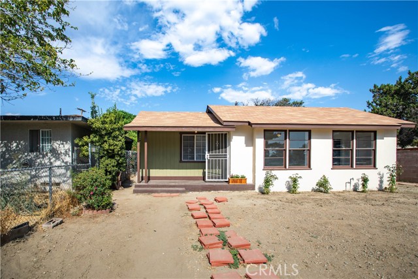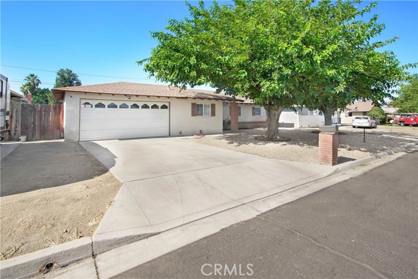680 Mount Hood Drive
Hemet, CA 92543
Sold
Completely remodeled and updated home in the Amazing 55+ community of Panorama Village. This 2 Bedroom 2 Bathroom home features an open floor plan with a bonus room which can be used as an office or TV room. The bonus room also features a fireplace which is visible from the living room and dining room. The Bedrooms are tucked away for privacy and comfort. The home has features new Stone Plastic Composite (SPC) wood-look flooring throughout with fresh neutral matching paint. The kitchen warm wood cabinets, tile floors and new quartz counters and lots of cabinet storage space and bright new LED Lighting. The primary bedroom features double closets and an additional wall air conditioner for efficiency cooling during the summer months. The primary bath has a tub, new quartz counters and bright LED lighting. The second bathroom has a shower and bright LED lighting. The garage has lots of storage cabinets and the Laundry area with a sink. Panorama Village has something for everyone: golf, Pool, Shuffleboard, Club House with Library, Card Room Meeting Rooms, and a Pet area for the dog.
PROPERTY INFORMATION
| MLS # | IV24066319 | Lot Size | 3,920 Sq. Ft. |
| HOA Fees | $120/Monthly | Property Type | Single Family Residence |
| Price | $ 294,900
Price Per SqFt: $ 246 |
DOM | 497 Days |
| Address | 680 Mount Hood Drive | Type | Residential |
| City | Hemet | Sq.Ft. | 1,197 Sq. Ft. |
| Postal Code | 92543 | Garage | 1 |
| County | Riverside | Year Built | 1963 |
| Bed / Bath | 2 / 2 | Parking | 1 |
| Built In | 1963 | Status | Closed |
| Sold Date | 2024-05-10 |
INTERIOR FEATURES
| Has Laundry | Yes |
| Laundry Information | Gas Dryer Hookup, In Garage, Washer Hookup |
| Has Fireplace | Yes |
| Fireplace Information | Bonus Room, Electric, Gas Starter |
| Has Appliances | Yes |
| Kitchen Appliances | Dishwasher, Electric Range, Disposal, Microwave |
| Kitchen Information | Pots & Pan Drawers, Quartz Counters |
| Kitchen Area | Dining Room, In Kitchen |
| Has Heating | Yes |
| Heating Information | Central, Forced Air, Natural Gas |
| Room Information | Bonus Room, Kitchen, Living Room, Main Floor Primary Bedroom, Primary Bathroom, Primary Bedroom, Separate Family Room |
| Has Cooling | Yes |
| Cooling Information | Central Air, Gas |
| Flooring Information | Laminate, Tile |
| InteriorFeatures Information | Block Walls, Ceiling Fan(s), Open Floorplan, Pantry, Quartz Counters |
| EntryLocation | Front Door |
| Entry Level | 1 |
| Has Spa | Yes |
| SpaDescription | Association, Community, In Ground |
| SecuritySafety | Carbon Monoxide Detector(s), Smoke Detector(s), Window Bars |
| Bathroom Information | Bathtub, Shower, Quartz Counters, Upgraded, Walk-in shower |
| Main Level Bedrooms | 2 |
| Main Level Bathrooms | 2 |
EXTERIOR FEATURES
| FoundationDetails | Slab |
| Roof | Composition, Shingle |
| Has Pool | No |
| Pool | Association, Community, Gunite, In Ground |
| Has Patio | Yes |
| Patio | Concrete, Patio, Slab |
| Has Fence | Yes |
| Fencing | Good Condition, Masonry |
WALKSCORE
MAP
MORTGAGE CALCULATOR
- Principal & Interest:
- Property Tax: $315
- Home Insurance:$119
- HOA Fees:$120
- Mortgage Insurance:
PRICE HISTORY
| Date | Event | Price |
| 05/10/2024 | Sold | $290,000 |
| 05/01/2024 | Pending | $294,900 |
| 04/17/2024 | Active Under Contract | $294,900 |
| 04/03/2024 | Listed | $294,900 |

Topfind Realty
REALTOR®
(844)-333-8033
Questions? Contact today.
Interested in buying or selling a home similar to 680 Mount Hood Drive?
Hemet Similar Properties
Listing provided courtesy of GARY JOHNS, REALTY ONE GROUP WEST. Based on information from California Regional Multiple Listing Service, Inc. as of #Date#. This information is for your personal, non-commercial use and may not be used for any purpose other than to identify prospective properties you may be interested in purchasing. Display of MLS data is usually deemed reliable but is NOT guaranteed accurate by the MLS. Buyers are responsible for verifying the accuracy of all information and should investigate the data themselves or retain appropriate professionals. Information from sources other than the Listing Agent may have been included in the MLS data. Unless otherwise specified in writing, Broker/Agent has not and will not verify any information obtained from other sources. The Broker/Agent providing the information contained herein may or may not have been the Listing and/or Selling Agent.
