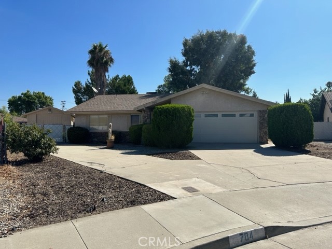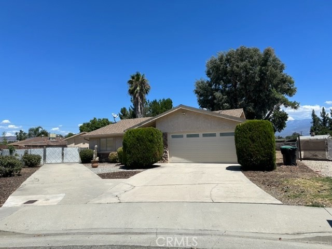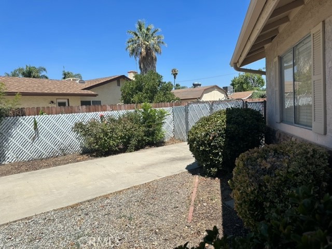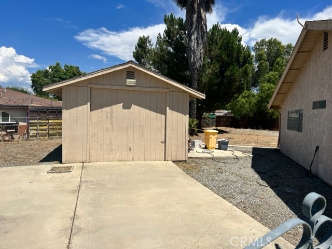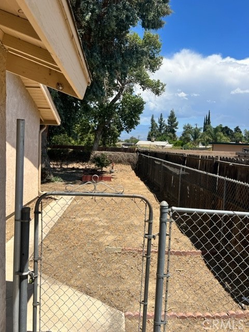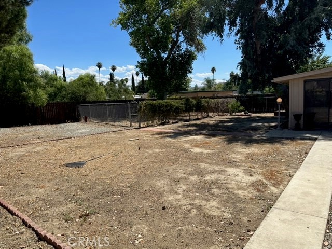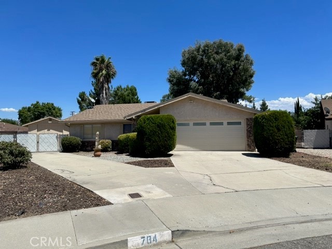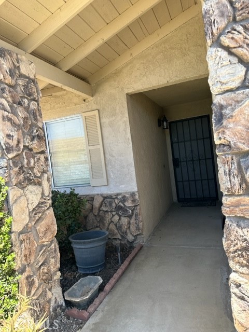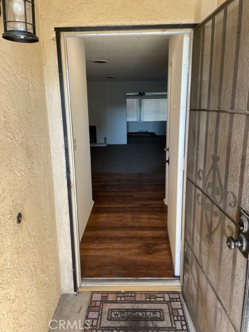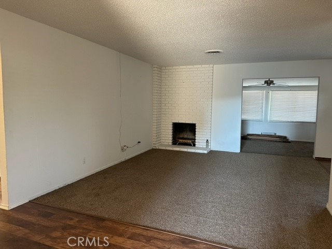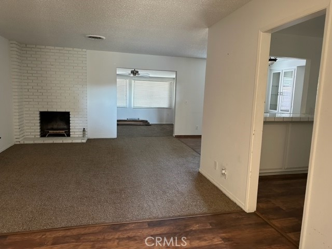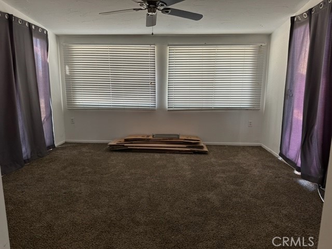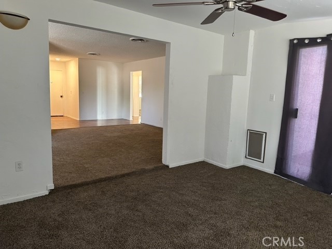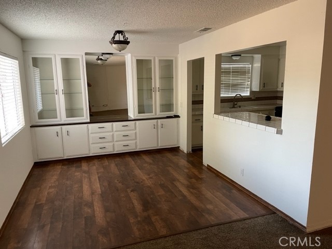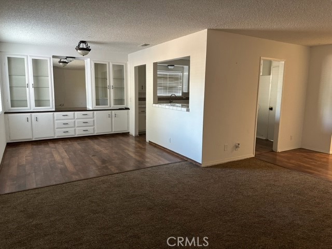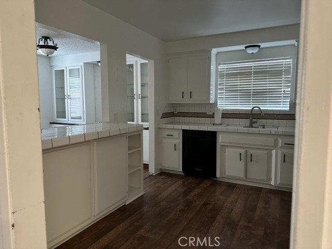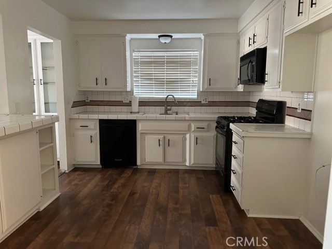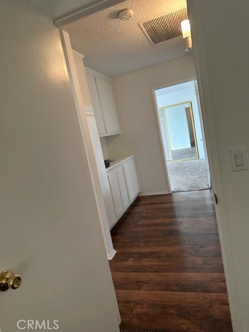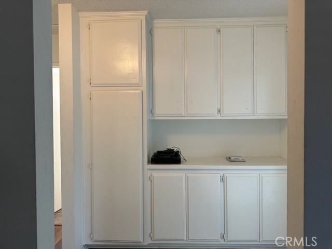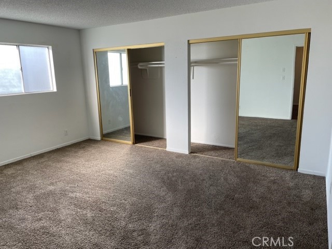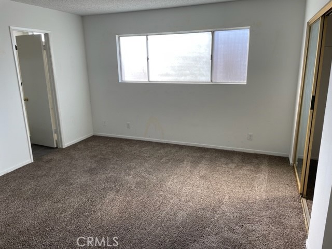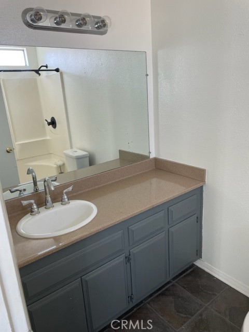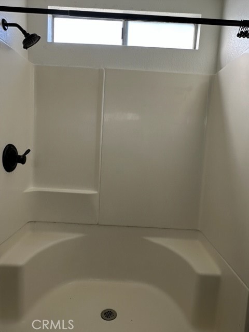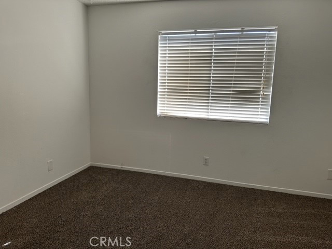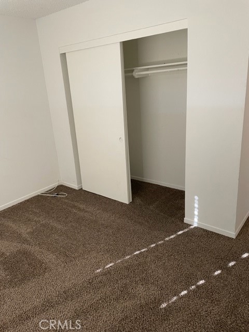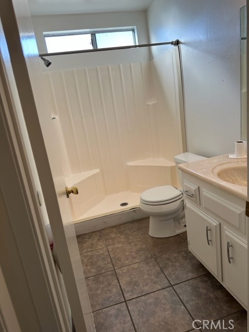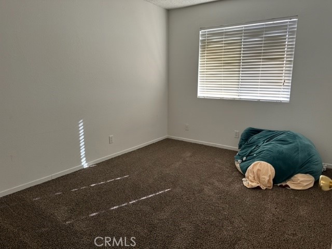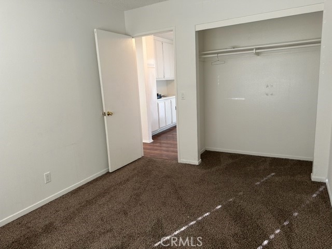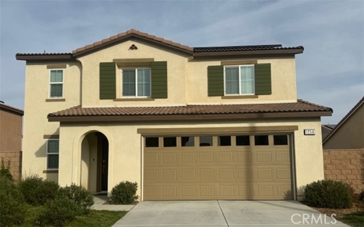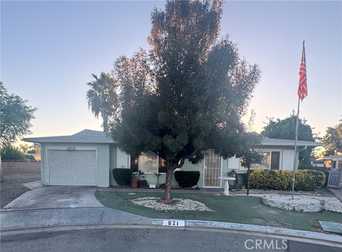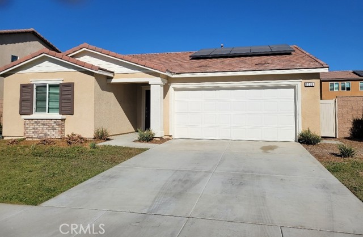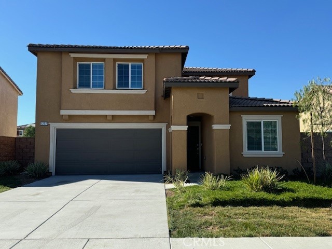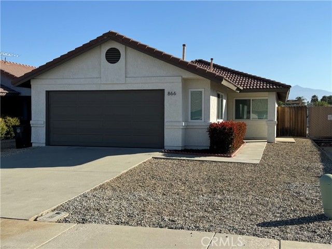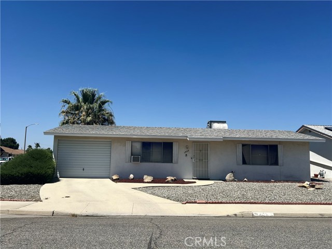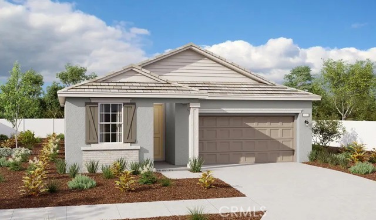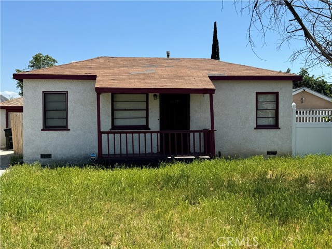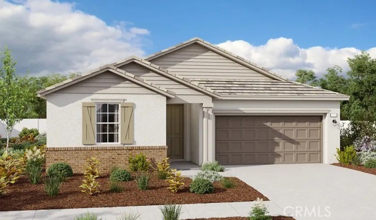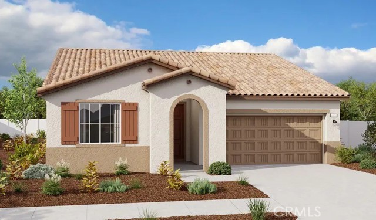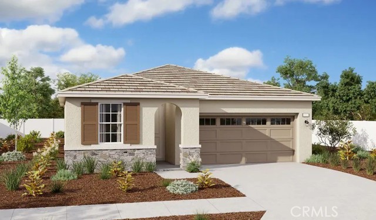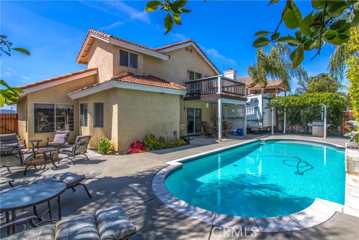704 Lorraine Lane
Hemet, CA 92543
Sold
Don't Miss on This One...! Location! Location! Location!... Amazing Property with more than quarter of an acre lot and Unbelievable Potential...located on small cul-de-sac, in a highly desirable, very nice, quit area of Hemet. Absolutely charming, clean and spacious, single story home, where you will very much enjoy it's open floor plan, with inviting family room w/ fireplace, dining room w/ built-in cabinetry for your glassware and china, and nice/bright Sun room w/ large windows and sliding doors on both sites of the room. Additional side Drive way for your RV -boat parking; Self standing/ detached workshop with water and electricity, that can be easily converted back to garage, if needed; and plenty of storage space for you. This Huge, nice back yard w/fenced area for dogs to run, is ready for you to make your own, cozy paradise. Landscape with very low maintenance/ saving on water usage. Area with No HOA and Very Low Tax. Property is conveniently located to 215, 10 and 60 Freeways; close to shopping, markets, dining, schools, and public "Seven Hills" Golf course. Definitely it's a Must see property!!!
PROPERTY INFORMATION
| MLS # | SW23154479 | Lot Size | 11,761 Sq. Ft. |
| HOA Fees | $0/Monthly | Property Type | Single Family Residence |
| Price | $ 449,500
Price Per SqFt: $ 302 |
DOM | 816 Days |
| Address | 704 Lorraine Lane | Type | Residential |
| City | Hemet | Sq.Ft. | 1,486 Sq. Ft. |
| Postal Code | 92543 | Garage | 2 |
| County | Riverside | Year Built | 1976 |
| Bed / Bath | 3 / 2 | Parking | 2 |
| Built In | 1976 | Status | Closed |
| Sold Date | 2023-09-25 |
INTERIOR FEATURES
| Has Laundry | Yes |
| Laundry Information | In Garage, Washer Hookup |
| Has Fireplace | Yes |
| Fireplace Information | Family Room, Gas |
| Has Appliances | Yes |
| Kitchen Appliances | Dishwasher, Gas Oven, Gas Range, Gas Cooktop, Gas Water Heater, Microwave, Water Heater |
| Kitchen Information | Tile Counters |
| Kitchen Area | Dining Room, In Living Room |
| Has Heating | Yes |
| Heating Information | Central, Electric, Fireplace(s), Forced Air |
| Room Information | All Bedrooms Down, Family Room, Kitchen, Living Room, Primary Bathroom, Primary Bedroom, Sun |
| Has Cooling | Yes |
| Cooling Information | Central Air, Electric |
| Flooring Information | Carpet, Laminate, Tile |
| InteriorFeatures Information | Open Floorplan, Tile Counters |
| DoorFeatures | Mirror Closet Door(s), Sliding Doors |
| EntryLocation | main entry |
| Entry Level | 1 |
| Has Spa | No |
| SpaDescription | None |
| WindowFeatures | Blinds |
| SecuritySafety | Carbon Monoxide Detector(s), Smoke Detector(s) |
| Bathroom Information | Shower, Walk-in shower |
| Main Level Bedrooms | 3 |
| Main Level Bathrooms | 2 |
EXTERIOR FEATURES
| ExteriorFeatures | Rain Gutters |
| Roof | Wood |
| Has Pool | No |
| Pool | None |
| Has Patio | Yes |
| Patio | None |
| Has Fence | Yes |
| Fencing | Wire, Wood |
WALKSCORE
MAP
MORTGAGE CALCULATOR
- Principal & Interest:
- Property Tax: $479
- Home Insurance:$119
- HOA Fees:$0
- Mortgage Insurance:
PRICE HISTORY
| Date | Event | Price |
| 09/25/2023 | Sold | $438,000 |
| 08/18/2023 | Sold | $449,500 |

Topfind Realty
REALTOR®
(844)-333-8033
Questions? Contact today.
Interested in buying or selling a home similar to 704 Lorraine Lane?
Hemet Similar Properties
Listing provided courtesy of Maria Petricko, Realty ONE Group Southwest. Based on information from California Regional Multiple Listing Service, Inc. as of #Date#. This information is for your personal, non-commercial use and may not be used for any purpose other than to identify prospective properties you may be interested in purchasing. Display of MLS data is usually deemed reliable but is NOT guaranteed accurate by the MLS. Buyers are responsible for verifying the accuracy of all information and should investigate the data themselves or retain appropriate professionals. Information from sources other than the Listing Agent may have been included in the MLS data. Unless otherwise specified in writing, Broker/Agent has not and will not verify any information obtained from other sources. The Broker/Agent providing the information contained herein may or may not have been the Listing and/or Selling Agent.
