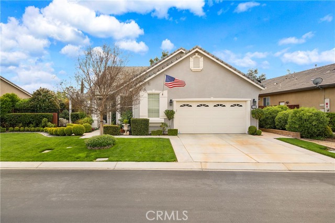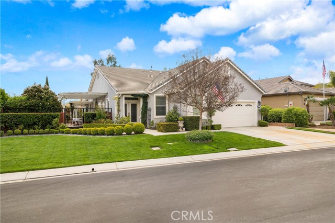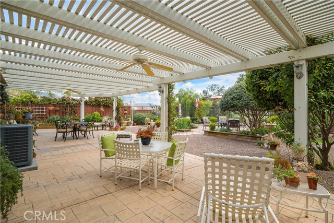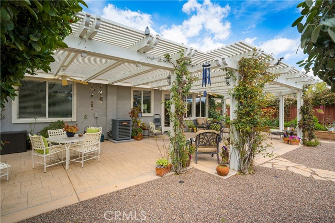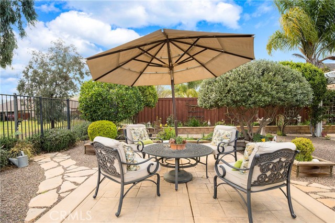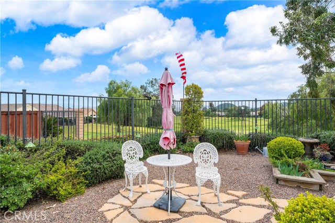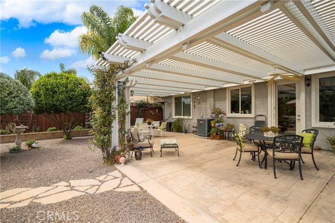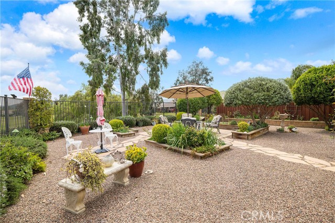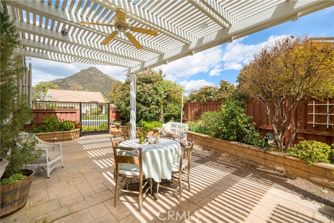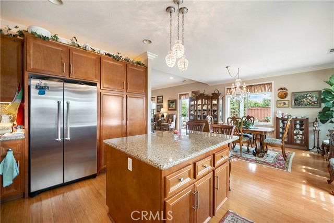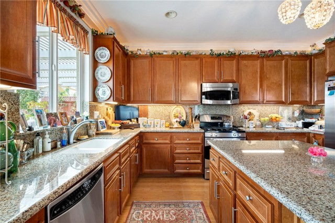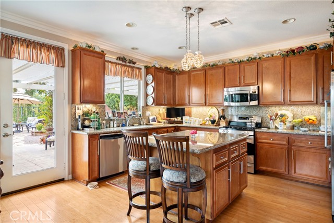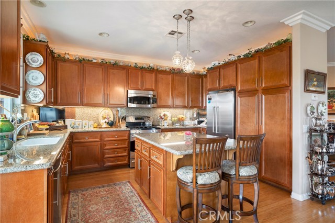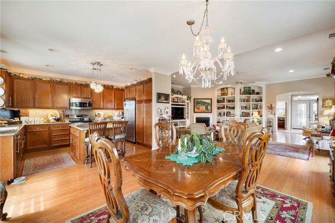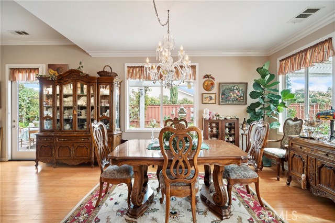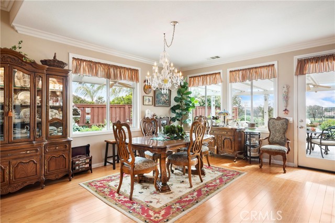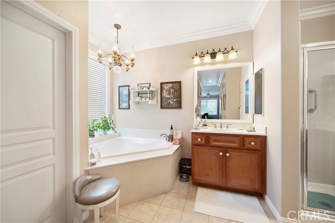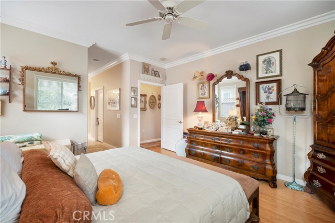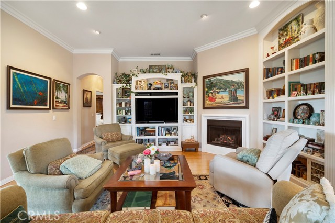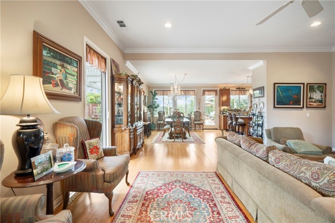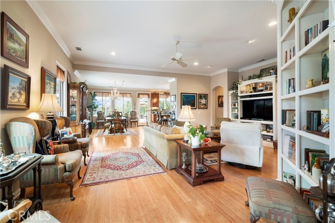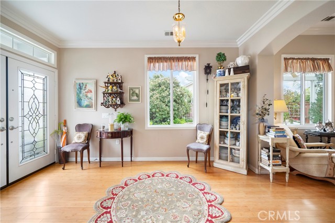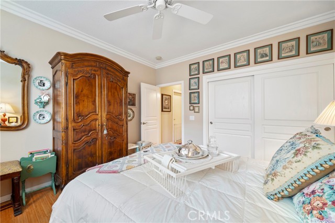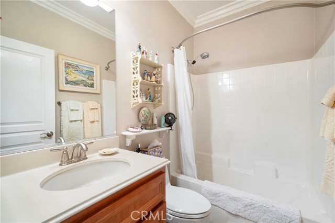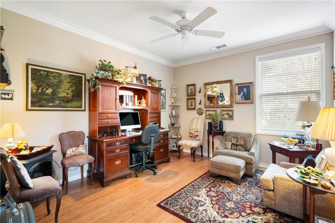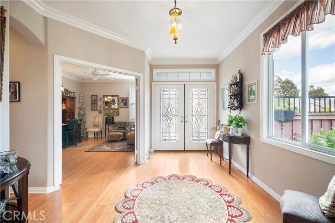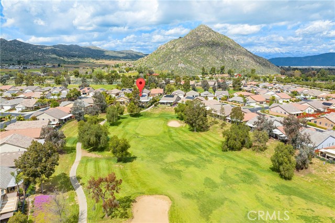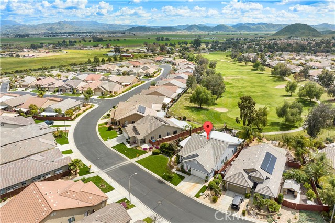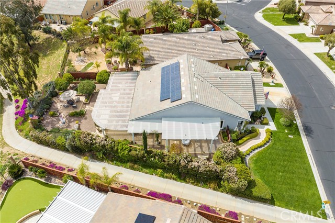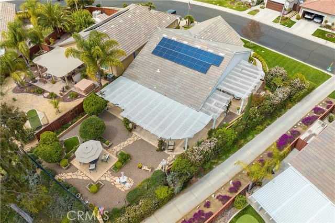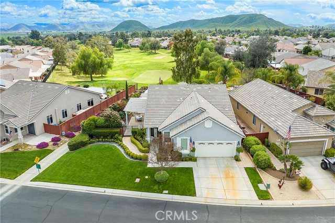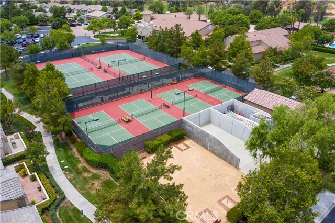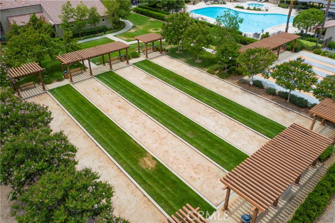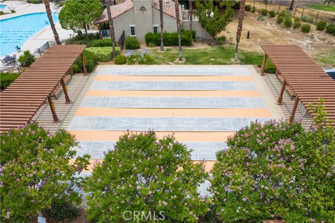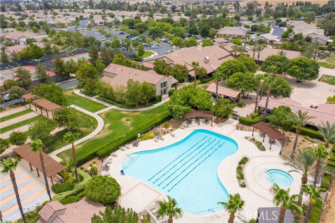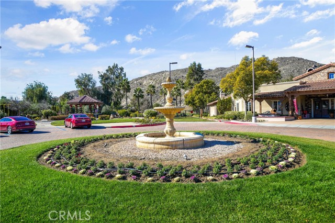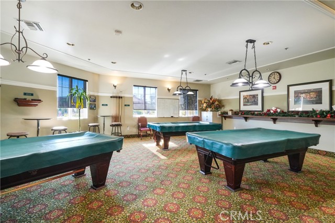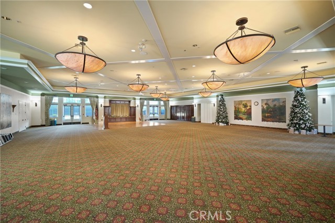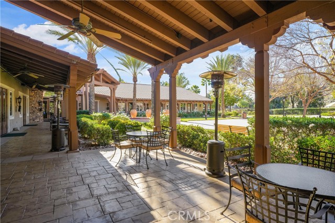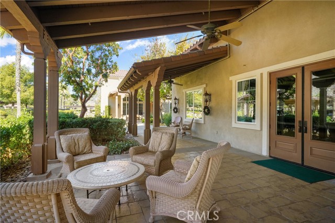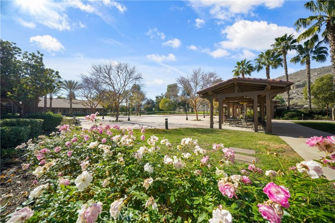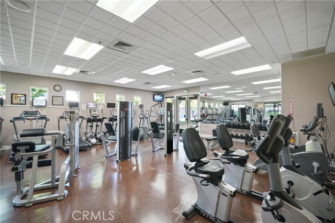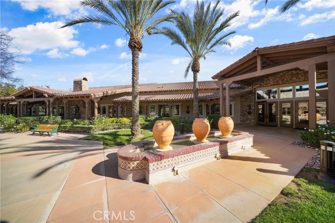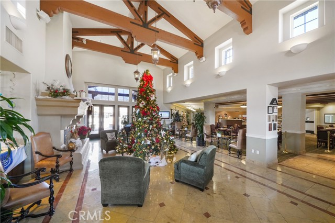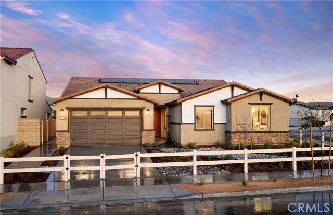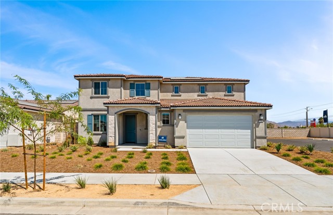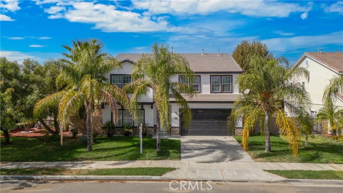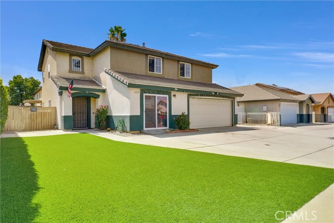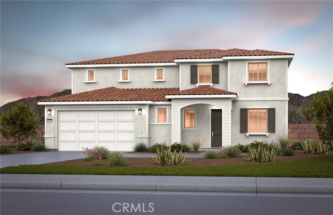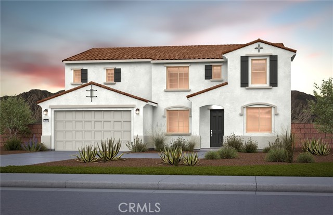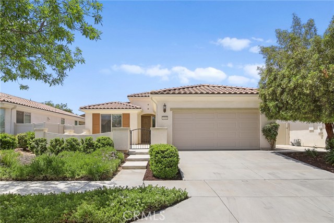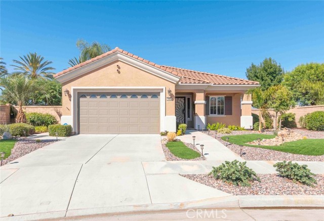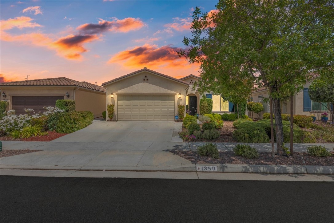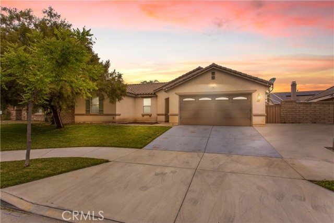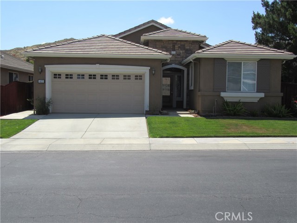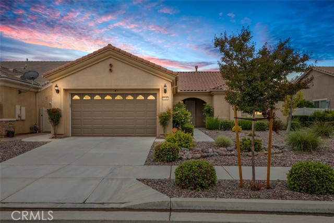7729 Dutra Drive
Hemet, CA 92545
Sold
One of a kind! Discover unparalleled beauty and comfort in this remarkable Invitational 2 model home boasting breathtaking views and extensive upgrades. Nestled within the 55+ gated community of Hemet Golf Course Four Seasons, this residence offers over 2000 sq ft of luxurious living space. Featuring 2 bedrooms plus an office/den, this home is adorned with exquisite touches including paid-off solar, crown molding, leaded glass doors, and granite countertops with a full backsplash. Enjoy the warmth of the fireplace in the great room and the convenience of golf cart parking in the garage. With over 1700 sq ft of patio space wrapping around the side and back of the home, outdoor entertainment is a delight. Plus, this property is free from Mello Roos taxes. Residents of this vibrant community indulge in a wide array of activities catered to the active senior lifestyle. Four Seasons offers a bistro, library, movie theater, computer room, craft room, beauty shop, exercise room, and more, ensuring there's always something to do. Don't miss the chance to experience luxury living at its finest. Stay tuned for professionally captured photos coming soon!
PROPERTY INFORMATION
| MLS # | SW24057555 | Lot Size | 8,276 Sq. Ft. |
| HOA Fees | $184/Monthly | Property Type | Single Family Residence |
| Price | $ 548,500
Price Per SqFt: $ 271 |
DOM | 586 Days |
| Address | 7729 Dutra Drive | Type | Residential |
| City | Hemet | Sq.Ft. | 2,024 Sq. Ft. |
| Postal Code | 92545 | Garage | 2 |
| County | Riverside | Year Built | 2010 |
| Bed / Bath | 2 / 2 | Parking | 2 |
| Built In | 2010 | Status | Closed |
| Sold Date | 2024-05-01 |
INTERIOR FEATURES
| Has Laundry | Yes |
| Laundry Information | Gas Dryer Hookup, Inside, Washer Hookup |
| Has Fireplace | Yes |
| Fireplace Information | Living Room, Electric |
| Has Appliances | Yes |
| Kitchen Appliances | Dishwasher, Disposal, Gas Oven, Gas Range, Gas Cooktop, Gas Water Heater, Microwave, Water Heater, Water Line to Refrigerator |
| Kitchen Information | Granite Counters, Kitchen Open to Family Room |
| Kitchen Area | Dining Room |
| Has Heating | Yes |
| Heating Information | Electric, Forced Air |
| Room Information | All Bedrooms Down, Entry, Family Room, Kitchen, Laundry, Living Room, Main Floor Bedroom, Main Floor Primary Bedroom, Primary Bathroom, Primary Bedroom, Walk-In Closet, Walk-In Pantry |
| Has Cooling | Yes |
| Cooling Information | Central Air, Electric |
| Flooring Information | Wood |
| InteriorFeatures Information | Ceiling Fan(s), Crown Molding, Granite Counters, Open Floorplan, Pantry, Recessed Lighting, Unfurnished |
| DoorFeatures | Sliding Doors |
| EntryLocation | Front Door |
| Entry Level | 1 |
| Has Spa | Yes |
| SpaDescription | Association, Heated, In Ground |
| WindowFeatures | Blinds, Screens |
| SecuritySafety | 24 Hour Security, Gated with Attendant, Carbon Monoxide Detector(s), Gated Community, Gated with Guard, Guarded, Smoke Detector(s) |
| Bathroom Information | Bathtub, Shower, Shower in Tub, Exhaust fan(s), Main Floor Full Bath |
| Main Level Bedrooms | 2 |
| Main Level Bathrooms | 2 |
EXTERIOR FEATURES
| ExteriorFeatures | Lighting, Rain Gutters |
| FoundationDetails | Slab |
| Roof | Spanish Tile |
| Has Pool | No |
| Pool | Association, Heated, In Ground |
| Has Patio | Yes |
| Patio | Concrete, Covered, Patio, Patio Open, Porch, Front Porch, Rear Porch, Slab |
| Has Fence | Yes |
| Fencing | Block, Good Condition, Poor Condition, Wood, Wrought Iron |
| Has Sprinklers | Yes |
WALKSCORE
MAP
MORTGAGE CALCULATOR
- Principal & Interest:
- Property Tax: $585
- Home Insurance:$119
- HOA Fees:$184
- Mortgage Insurance:
PRICE HISTORY
| Date | Event | Price |
| 05/01/2024 | Sold | $548,500 |
| 04/15/2024 | Pending | $548,500 |
| 04/03/2024 | Active Under Contract | $548,500 |
| 04/03/2024 | Relisted | $548,500 |
| 04/02/2024 | Active Under Contract | $548,500 |
| 03/22/2024 | Listed | $575,000 |

Topfind Realty
REALTOR®
(844)-333-8033
Questions? Contact today.
Interested in buying or selling a home similar to 7729 Dutra Drive?
Hemet Similar Properties
Listing provided courtesy of Stella Torres, RE/MAX Empire Properties. Based on information from California Regional Multiple Listing Service, Inc. as of #Date#. This information is for your personal, non-commercial use and may not be used for any purpose other than to identify prospective properties you may be interested in purchasing. Display of MLS data is usually deemed reliable but is NOT guaranteed accurate by the MLS. Buyers are responsible for verifying the accuracy of all information and should investigate the data themselves or retain appropriate professionals. Information from sources other than the Listing Agent may have been included in the MLS data. Unless otherwise specified in writing, Broker/Agent has not and will not verify any information obtained from other sources. The Broker/Agent providing the information contained herein may or may not have been the Listing and/or Selling Agent.
