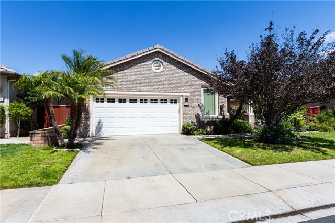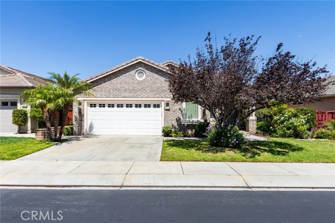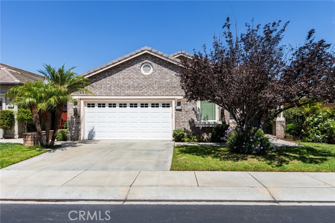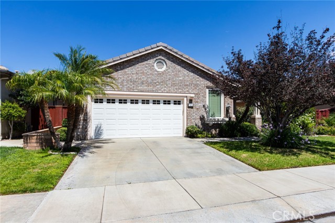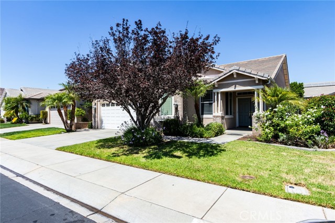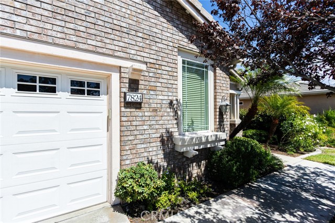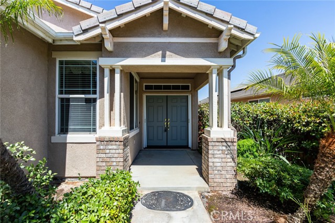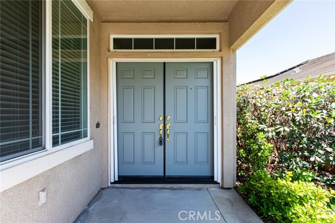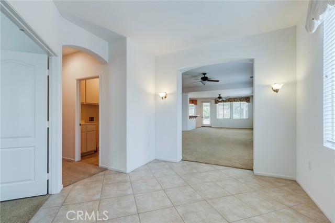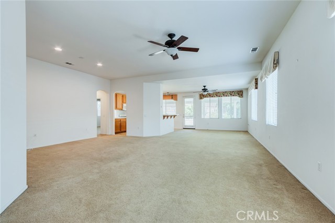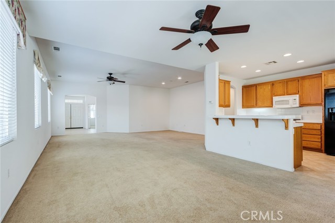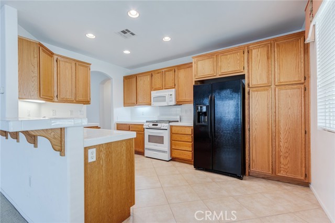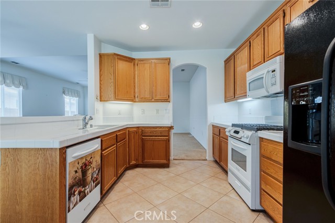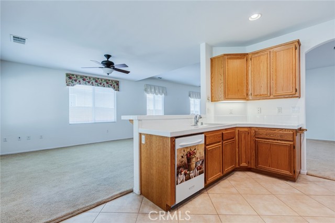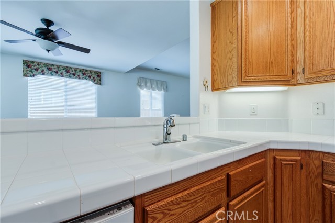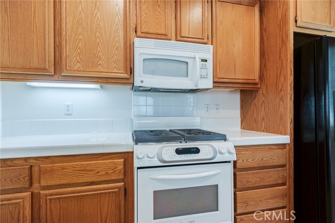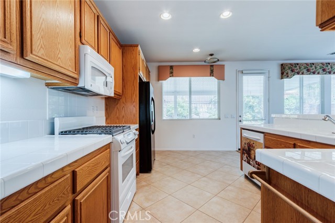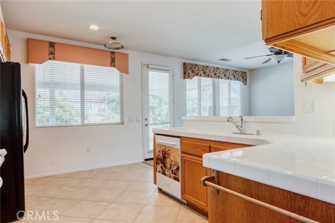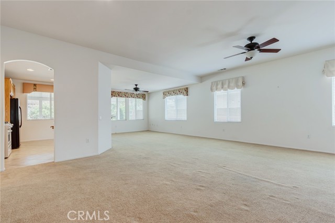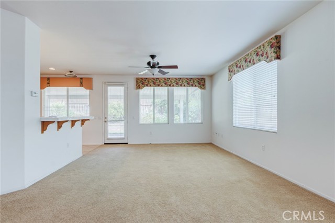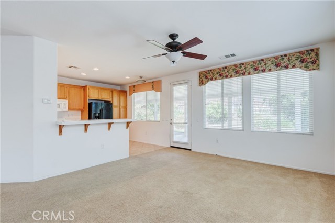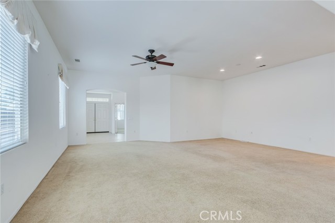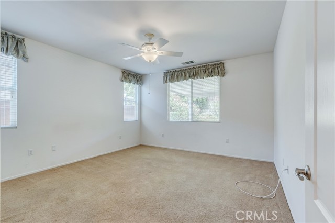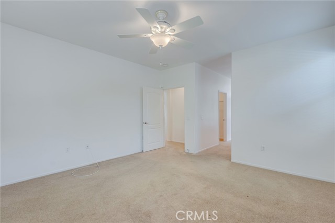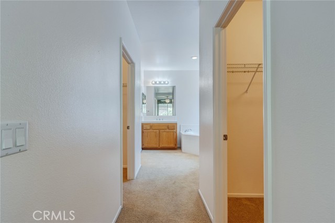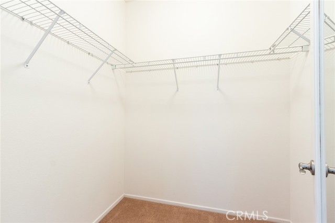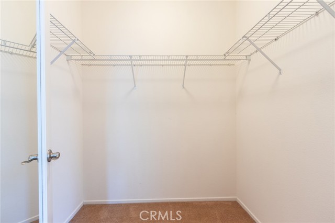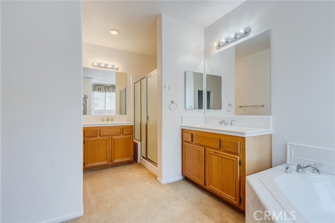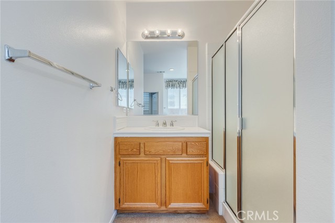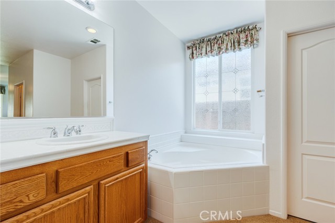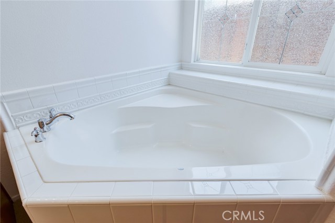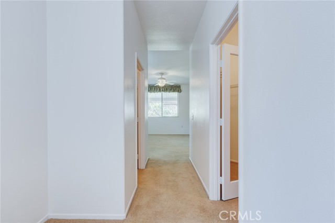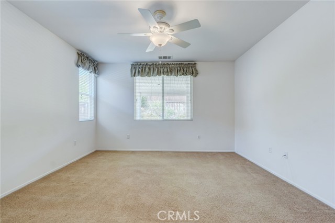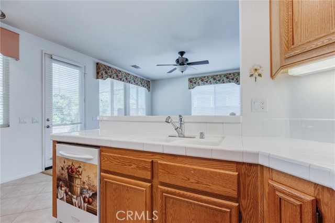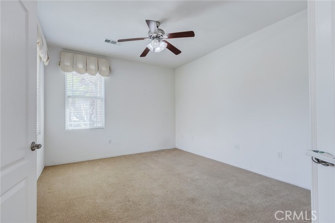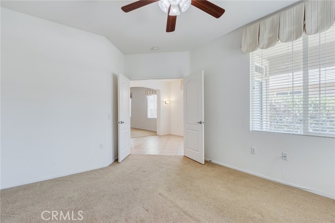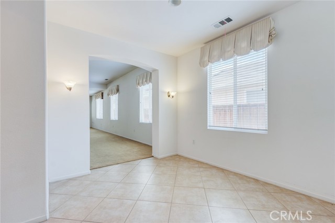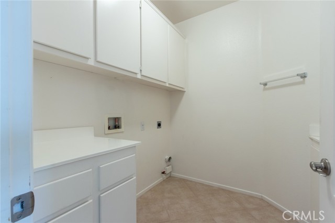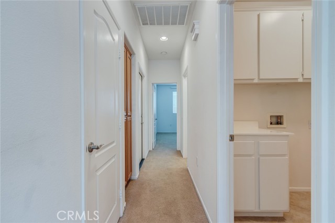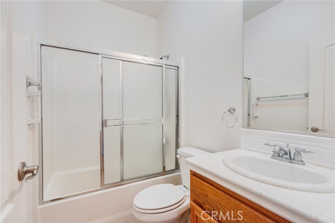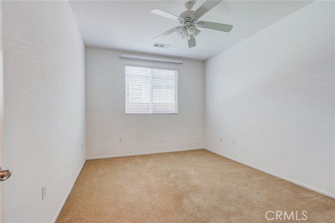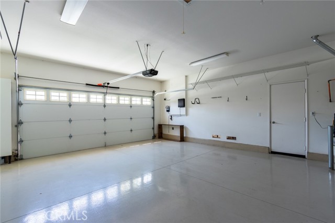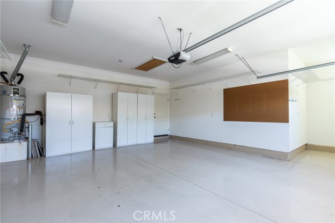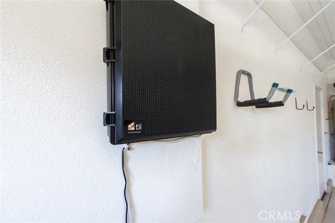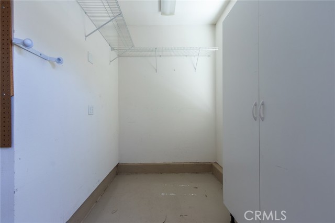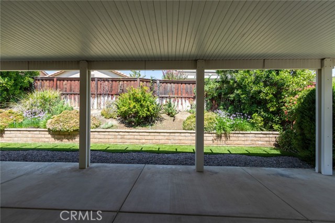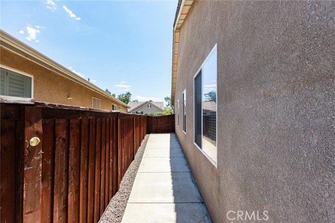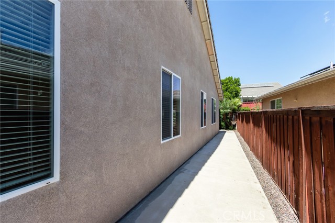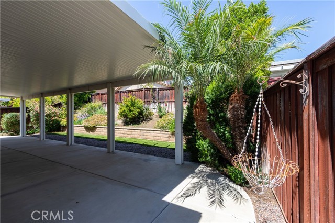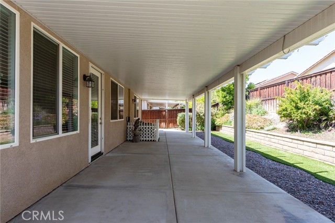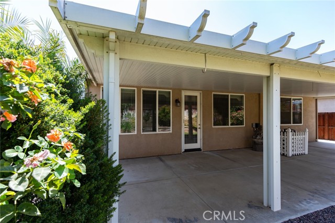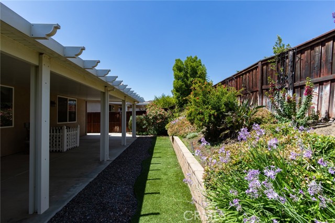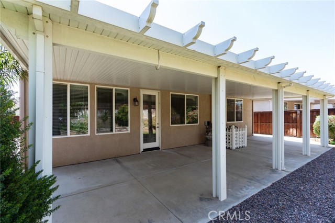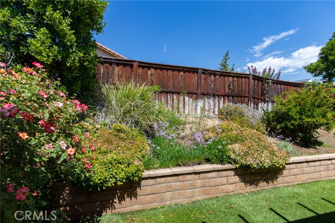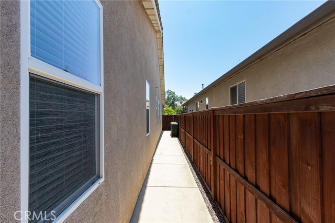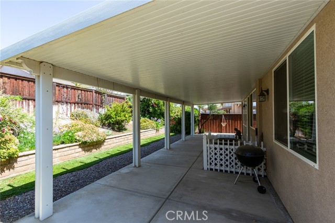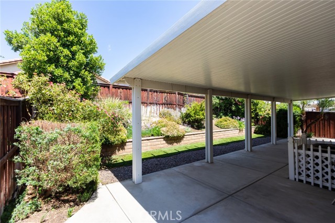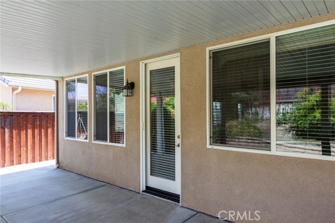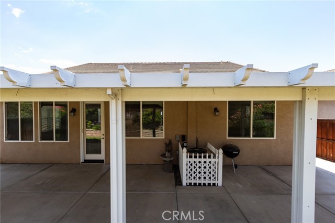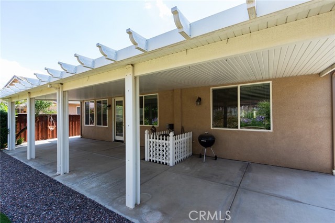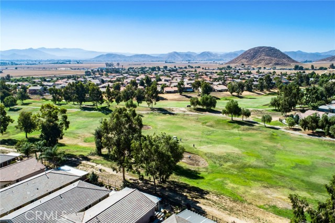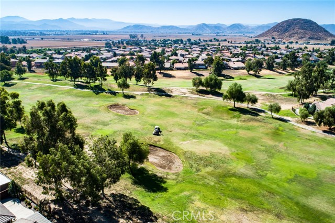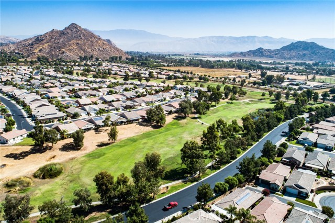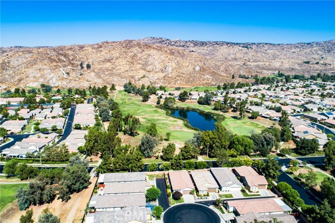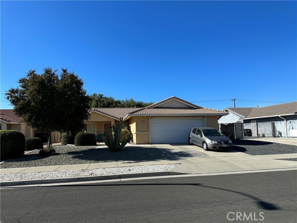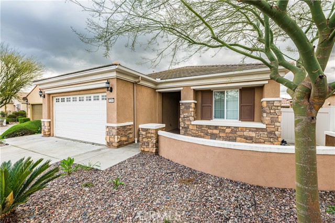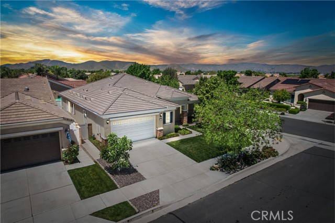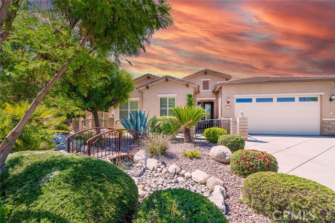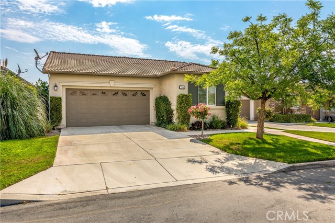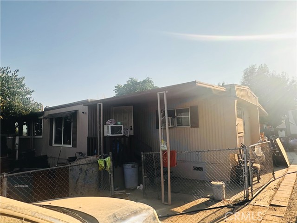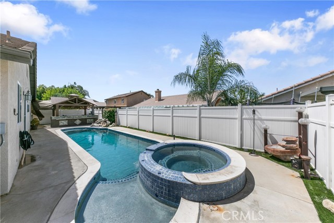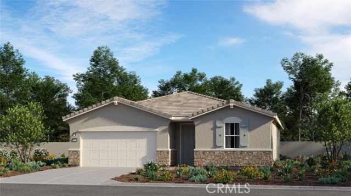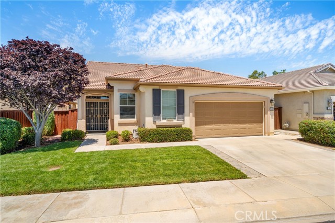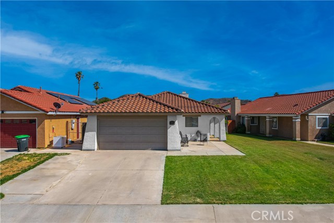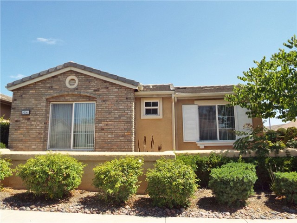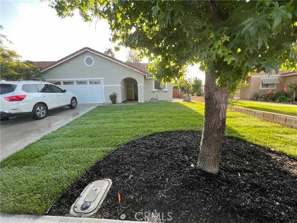7824 Armour Drive
Hemet, CA 92545
Sold
Clean and lovely single story home on quiet residential street. This home is one of the most popular floorplans that were built with the third bedroom being converted to a large office, TV room or den. The owner has carpeted the home and it has been repainted recently. In this floorplan there is a large foyer which allow for more privacy in the front area of the house and a double door access. The kitchen is very nice with lots of counter space, a pantry and well kept appliances. The two remaining bedrooms are on the far ends of the floorplan with the master bedroom to the rear, overlooking the rear yard and the large secondary bedroom towards the front. The landscaping is in very good condition, with lots of flowers and blooming plants. The rear yard features a covered patio and a small hill providing separation between the rear neighbors. Four Seasons is senior community that is on the far west end of Hemet. It features a large recreation facility which includes tennis, swimming pool, Bochco ball courts, weigh room, exercise facility, computer lab, and a large ball room perfect for weddings, large meetings and celebrations. There is also a small restaurant which has good food at a great price.
PROPERTY INFORMATION
| MLS # | OC24098545 | Lot Size | 5,663 Sq. Ft. |
| HOA Fees | $184/Monthly | Property Type | Single Family Residence |
| Price | $ 434,900
Price Per SqFt: $ 215 |
DOM | 495 Days |
| Address | 7824 Armour Drive | Type | Residential |
| City | Hemet | Sq.Ft. | 2,024 Sq. Ft. |
| Postal Code | 92545 | Garage | 2 |
| County | Riverside | Year Built | 2006 |
| Bed / Bath | 2 / 2 | Parking | 2 |
| Built In | 2006 | Status | Closed |
| Sold Date | 2024-10-21 |
INTERIOR FEATURES
| Has Laundry | Yes |
| Laundry Information | Gas Dryer Hookup, Individual Room, Inside, Washer Hookup |
| Has Fireplace | No |
| Fireplace Information | None |
| Has Appliances | Yes |
| Kitchen Appliances | Dishwasher, Free-Standing Range, Disposal, Gas Oven, Gas Range, Gas Water Heater, Microwave, Water Heater |
| Kitchen Area | Breakfast Counter / Bar, Dining Ell |
| Has Heating | Yes |
| Heating Information | Central, Forced Air, Natural Gas |
| Room Information | All Bedrooms Down, Entry, Formal Entry, Foyer, Laundry, Living Room, Main Floor Primary Bedroom, Utility Room, Walk-In Closet |
| Has Cooling | Yes |
| Cooling Information | Central Air, Electric, SEER Rated 13-15 |
| Flooring Information | Carpet, Tile |
| InteriorFeatures Information | Ceiling Fan(s), Copper Plumbing Full, Open Floorplan, Tile Counters |
| DoorFeatures | Double Door Entry |
| EntryLocation | 1 |
| Entry Level | 1 |
| Has Spa | Yes |
| SpaDescription | Association, Heated |
| WindowFeatures | Double Pane Windows, Screens |
| SecuritySafety | Gated with Attendant, Carbon Monoxide Detector(s), Guarded, Smoke Detector(s) |
| Bathroom Information | Low Flow Toilet(s), Shower in Tub, Double Sinks in Primary Bath, Linen Closet/Storage, Main Floor Full Bath, Privacy toilet door, Separate tub and shower |
| Main Level Bedrooms | 2 |
| Main Level Bathrooms | 2 |
EXTERIOR FEATURES
| FoundationDetails | Slab |
| Roof | Tile |
| Has Pool | No |
| Pool | Association, Gunite, In Ground |
| Has Patio | Yes |
| Patio | Concrete, Covered, Slab |
| Has Fence | Yes |
| Fencing | Good Condition |
| Has Sprinklers | Yes |
WALKSCORE
MAP
MORTGAGE CALCULATOR
- Principal & Interest:
- Property Tax: $464
- Home Insurance:$119
- HOA Fees:$184
- Mortgage Insurance:
PRICE HISTORY
| Date | Event | Price |
| 10/21/2024 | Sold | $422,000 |
| 10/04/2024 | Pending | $434,900 |
| 05/15/2024 | Listed | $449,900 |

Topfind Realty
REALTOR®
(844)-333-8033
Questions? Contact today.
Interested in buying or selling a home similar to 7824 Armour Drive?
Hemet Similar Properties
Listing provided courtesy of Steve Wetherbee, Wethergage Management Inc. Based on information from California Regional Multiple Listing Service, Inc. as of #Date#. This information is for your personal, non-commercial use and may not be used for any purpose other than to identify prospective properties you may be interested in purchasing. Display of MLS data is usually deemed reliable but is NOT guaranteed accurate by the MLS. Buyers are responsible for verifying the accuracy of all information and should investigate the data themselves or retain appropriate professionals. Information from sources other than the Listing Agent may have been included in the MLS data. Unless otherwise specified in writing, Broker/Agent has not and will not verify any information obtained from other sources. The Broker/Agent providing the information contained herein may or may not have been the Listing and/or Selling Agent.
