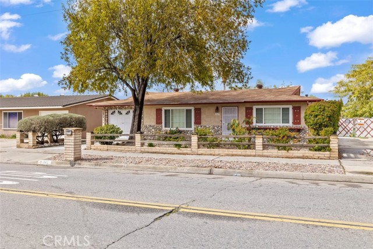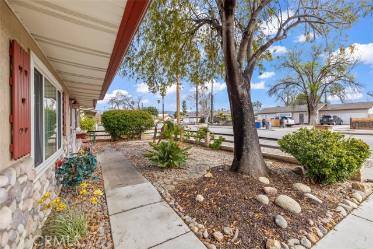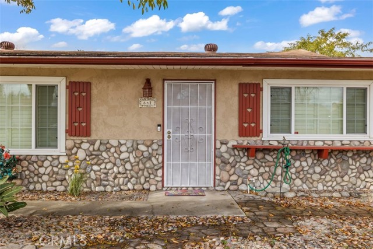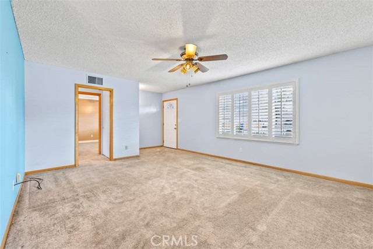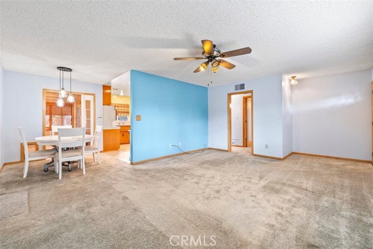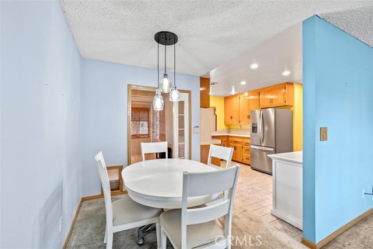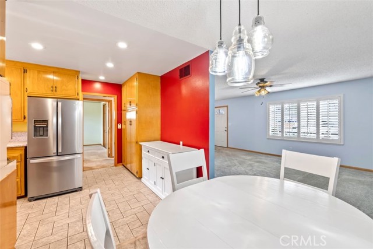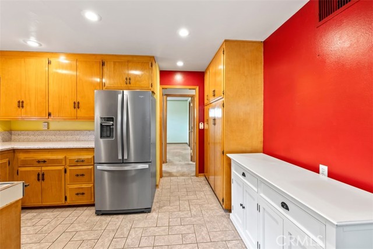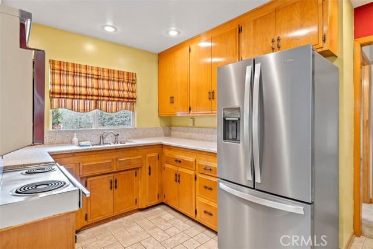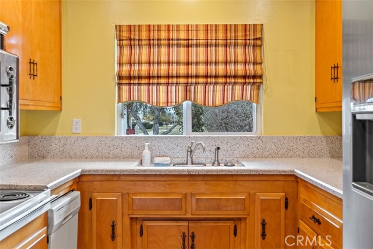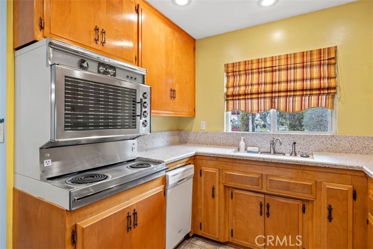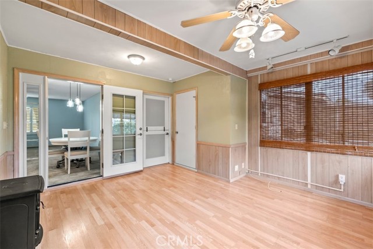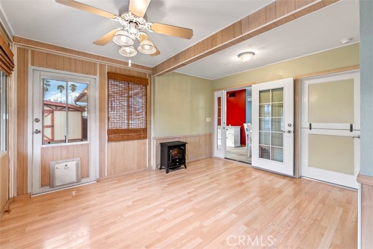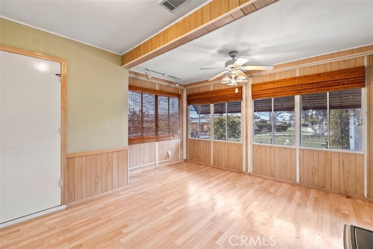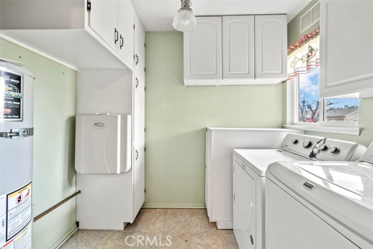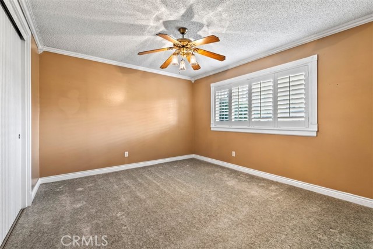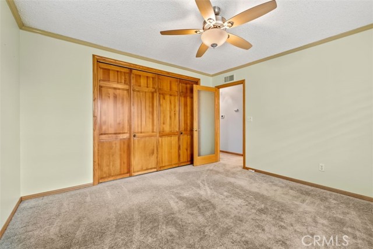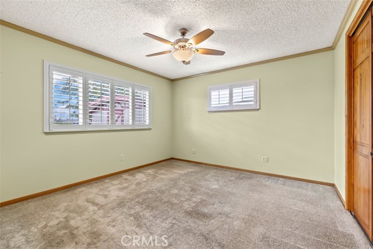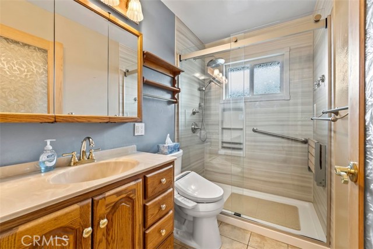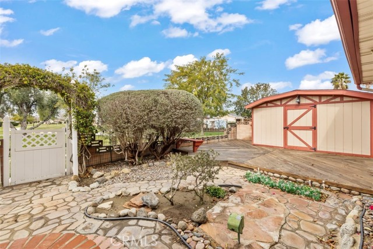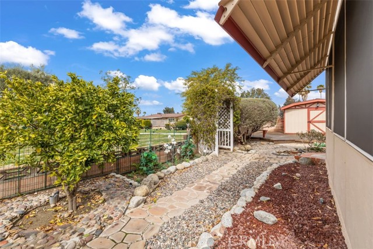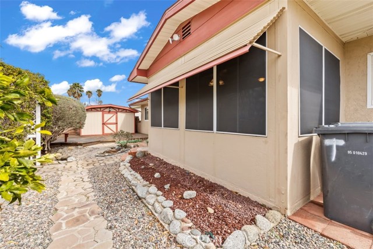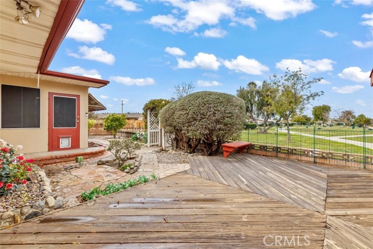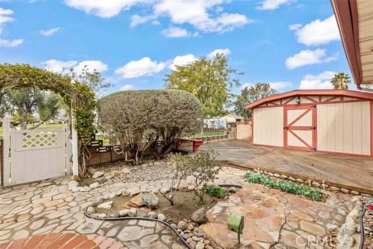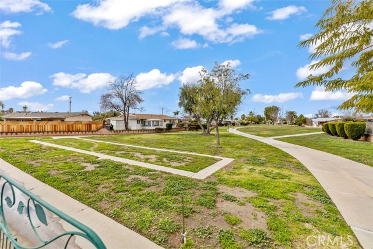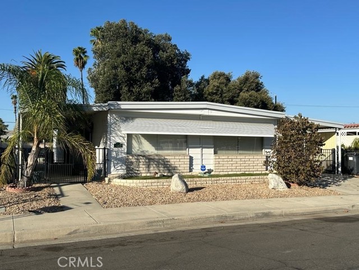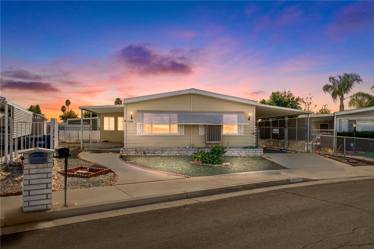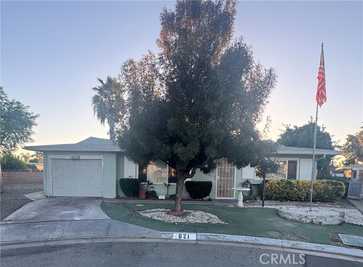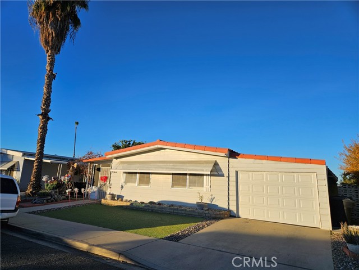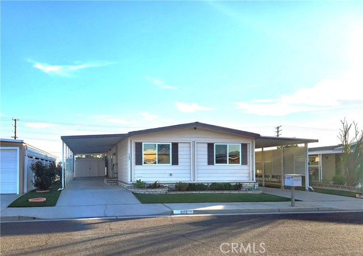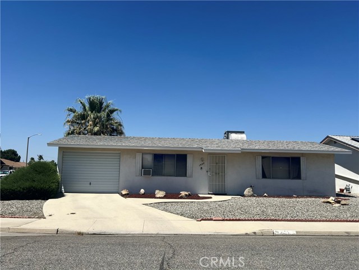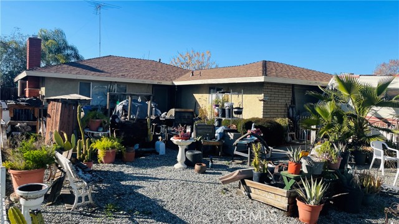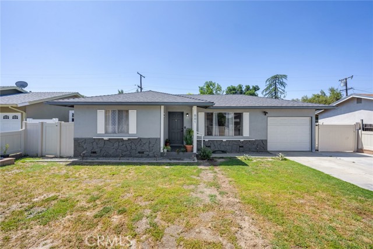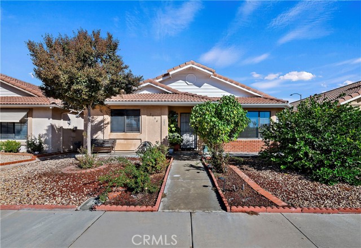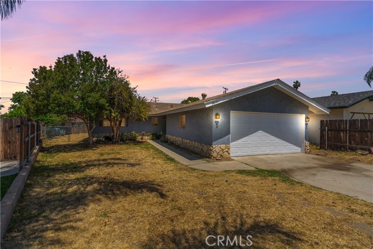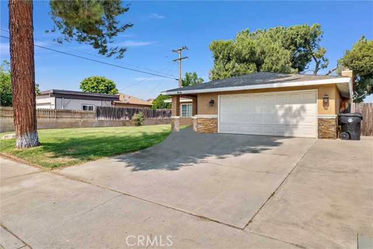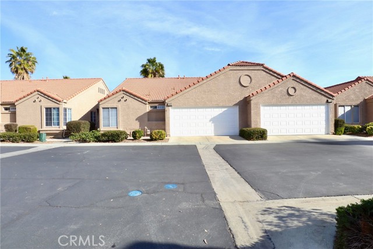841 Ca Street
Hemet, CA 92543
Sold
Welcome to Sun Park II, a senior community for 55+. This single story home and community are very welcoming! The home has been well cared for, and offers 996 square feet of living space PLUS an enclosed SUNROOM (approx 12×12) for added living space! You have GORGEOUS VIEWS of the community park from several rooms in the house. There are several unique features, including oak trim around the doorways, beautiful CUSTOM DOORS to the bedrooms/bathroom, PLANTATION SHUTTERS and more! The NEWER walk in shower will make you feel like you are at a high end spa! Tile work, beautiful glass doors, fold down seat, rain shower head and a hand held shower head complete this custom built shower. DUAL PANE windows and a WHOLE HOUSE FAN have been added for energy efficiency. You'll find an individual laundry room with side by side washer and dryer INCLUDED, complete with a utility sink and an attached fold out ironing board! The front and back yards have rockscape for low maintenance. Out back is a wooden deck to enjoy the beautiful outdoor views! Extra storage is available in the large shed or in the single car garage with built in cabinetry. The backyard features an arbor that leads you thru your gated, direct access to the "community only" park like grounds. Take a short stroll along the walking path that will lead you to the amenities featuring a club house, gated swimming pool and more! Add this home to your MUST SEE list!
PROPERTY INFORMATION
| MLS # | SW23032418 | Lot Size | 3,920 Sq. Ft. |
| HOA Fees | $72/Monthly | Property Type | Single Family Residence |
| Price | $ 259,900
Price Per SqFt: $ 228 |
DOM | 989 Days |
| Address | 841 Ca Street | Type | Residential |
| City | Hemet | Sq.Ft. | 1,140 Sq. Ft. |
| Postal Code | 92543 | Garage | 1 |
| County | Riverside | Year Built | 1962 |
| Bed / Bath | 2 / 1 | Parking | 2 |
| Built In | 1962 | Status | Closed |
| Sold Date | 2023-08-09 |
INTERIOR FEATURES
| Has Laundry | Yes |
| Laundry Information | Dryer Included, Individual Room, Inside, Washer Included |
| Has Fireplace | No |
| Fireplace Information | None |
| Has Appliances | Yes |
| Kitchen Appliances | Dishwasher, Electric Oven, Electric Cooktop, Refrigerator, Water Heater |
| Kitchen Information | Stone Counters |
| Kitchen Area | Dining Room |
| Has Heating | Yes |
| Heating Information | Central |
| Room Information | Kitchen, Laundry, Living Room, Sun |
| Has Cooling | Yes |
| Cooling Information | Central Air, Whole House Fan |
| Flooring Information | Carpet, Laminate, Vinyl |
| InteriorFeatures Information | Built-in Features, Ceiling Fan(s), Pantry |
| DoorFeatures | French Doors |
| Has Spa | No |
| SpaDescription | None |
| WindowFeatures | Double Pane Windows, Plantation Shutters |
| SecuritySafety | Carbon Monoxide Detector(s), Smoke Detector(s) |
| Bathroom Information | Bidet, Upgraded, Walk-in shower |
| Main Level Bedrooms | 2 |
| Main Level Bathrooms | 1 |
EXTERIOR FEATURES
| FoundationDetails | Slab |
| Roof | Composition, Shingle |
| Has Pool | No |
| Pool | Association |
| Has Patio | Yes |
| Patio | Arizona Room |
| Has Fence | Yes |
| Fencing | Block, Masonry |
WALKSCORE
MAP
MORTGAGE CALCULATOR
- Principal & Interest:
- Property Tax: $277
- Home Insurance:$119
- HOA Fees:$0
- Mortgage Insurance:
PRICE HISTORY
| Date | Event | Price |
| 08/09/2023 | Sold | $250,000 |
| 07/05/2023 | Pending | $259,900 |
| 05/25/2023 | Active | $274,900 |
| 05/18/2023 | Pending | $274,900 |
| 05/02/2023 | Price Change | $274,900 (-5.17%) |
| 03/01/2023 | Listed | $289,900 |

Topfind Realty
REALTOR®
(844)-333-8033
Questions? Contact today.
Interested in buying or selling a home similar to 841 Ca Street?
Hemet Similar Properties
Listing provided courtesy of Denise Wendland, Coldwell Banker Kivett-Teeters. Based on information from California Regional Multiple Listing Service, Inc. as of #Date#. This information is for your personal, non-commercial use and may not be used for any purpose other than to identify prospective properties you may be interested in purchasing. Display of MLS data is usually deemed reliable but is NOT guaranteed accurate by the MLS. Buyers are responsible for verifying the accuracy of all information and should investigate the data themselves or retain appropriate professionals. Information from sources other than the Listing Agent may have been included in the MLS data. Unless otherwise specified in writing, Broker/Agent has not and will not verify any information obtained from other sources. The Broker/Agent providing the information contained herein may or may not have been the Listing and/or Selling Agent.
