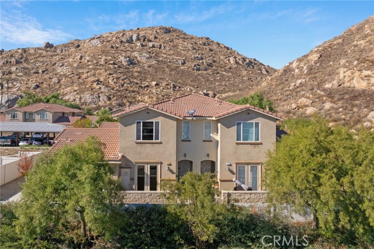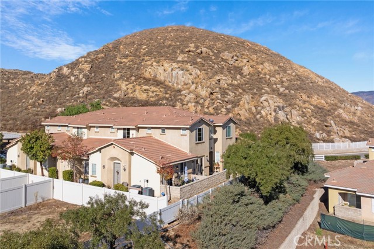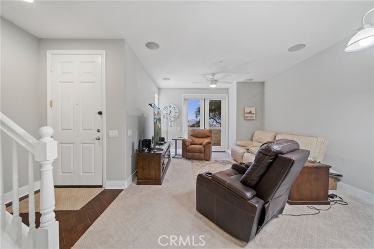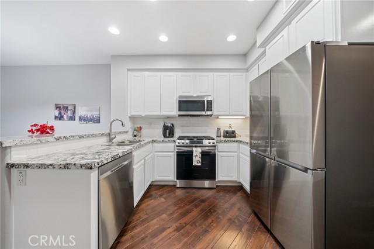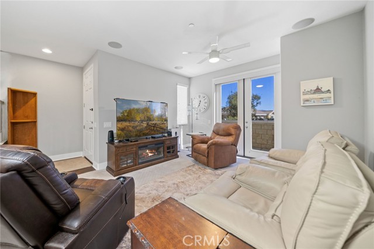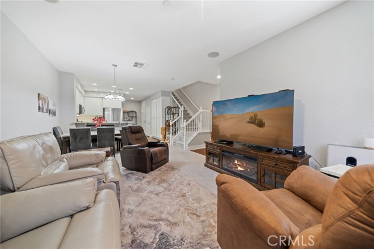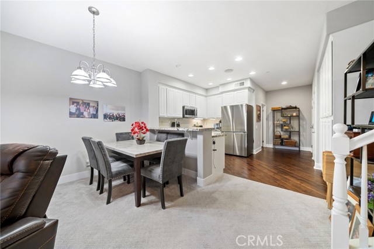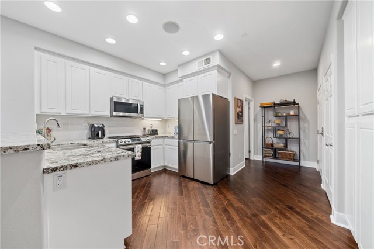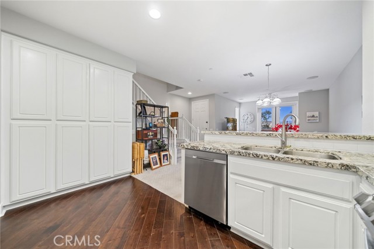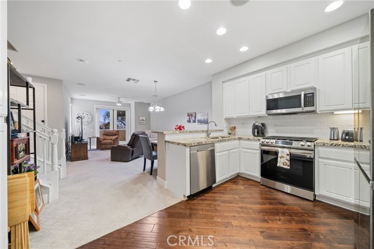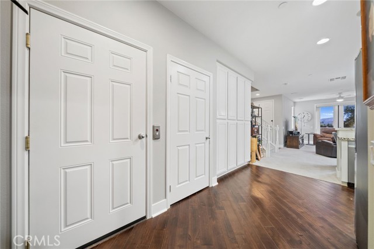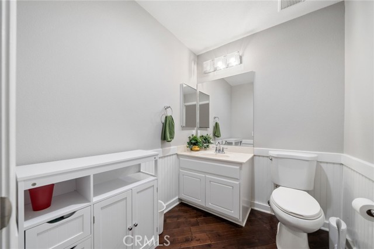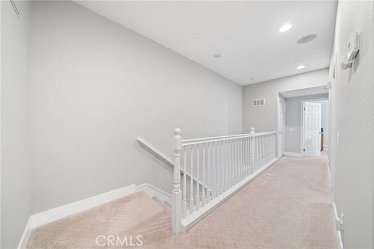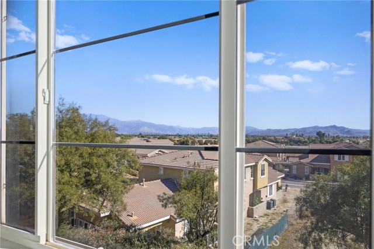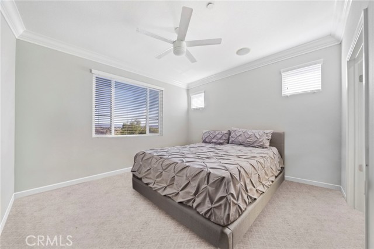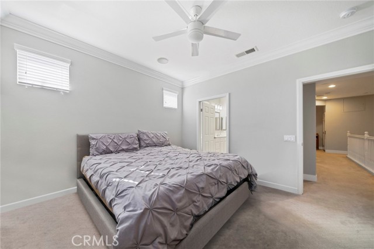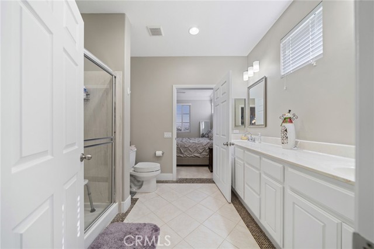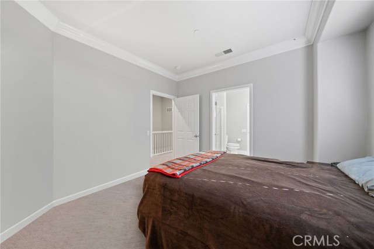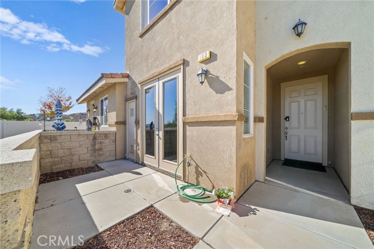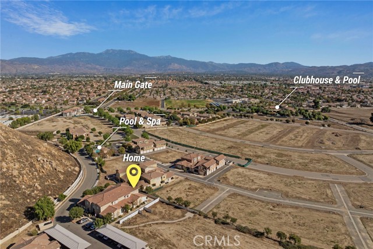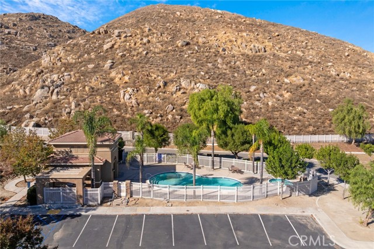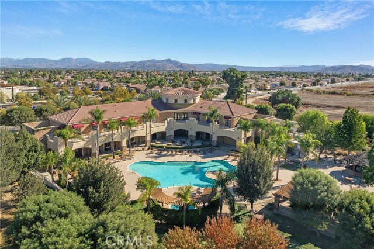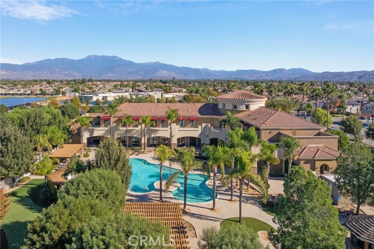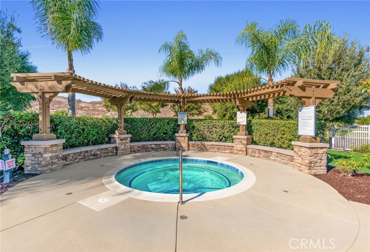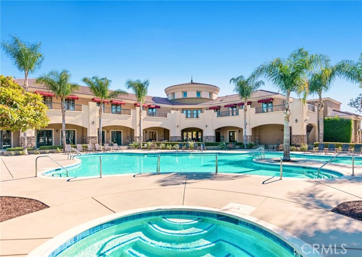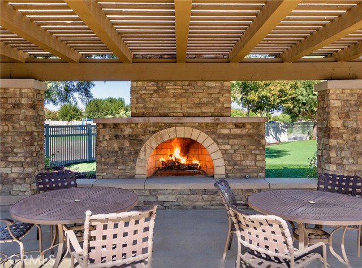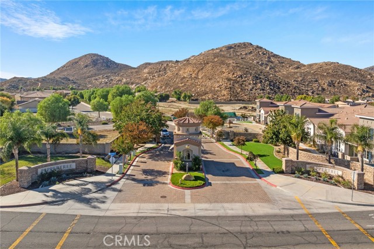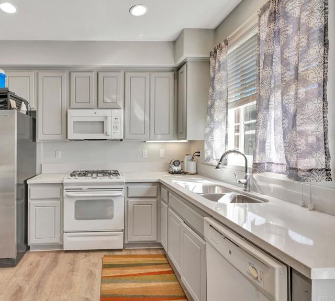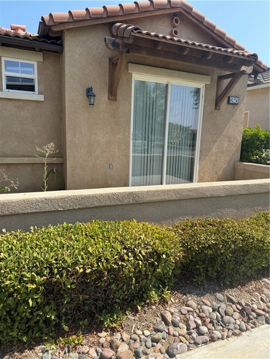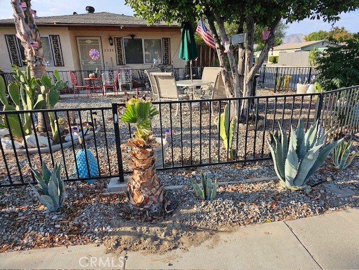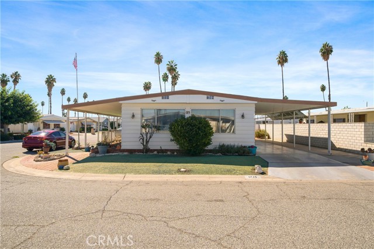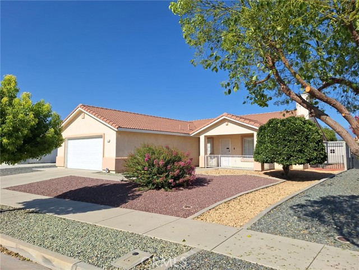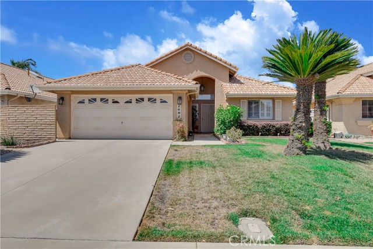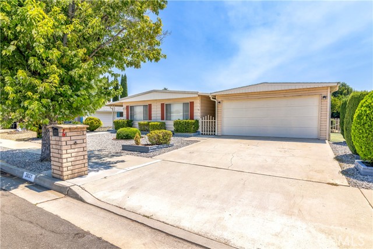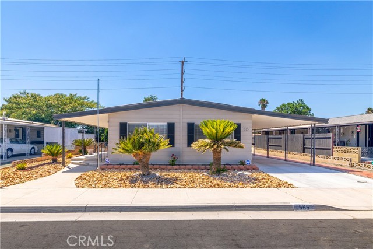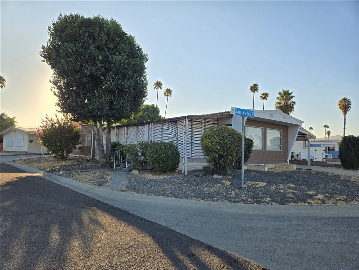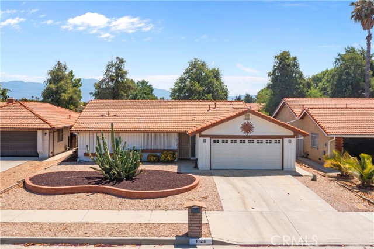896 Poppyseed Way #103
Hemet, CA 92545
Sold
Located in Hemet's Premier Active Adult 55 & better community, this beautiful condominium features 1,373 sqft, 2 bedrooms, and 1.5 baths. This home offers an open living space connected to your well-equipped kitchen with modern appliances, ample cabinetry, and a breakfast bar. There is also a half-bath just off the kitchen for added convenience. Don't want to take the stairs to your bedroom after a long day of enjoying all the many community amenities? You're in luck, because this home has an ELEVATOR that will do the lifting for you! However you decide to get to the second level, you will be sure to enjoy the VIEWS from the primary bedroom windows! It'll be hard to decide where to enjoy your morning coffee - upstairs looking out at the sprawling landscape below, or on your private patio just outside your main floor living room. The Peppertree community has a gated entry and offers RESORT-LIKE AMENITIES which include a sparkling pool and jacuzzi, plus access to a 14,000 sqft. clubhouse featuring a fitness center, movie theatre, on-site kitchen, dining facilities, billiards, and game rooms. Located near shopping, dining, and entertainment with easy access to Temecula Wine Country and surrounding OC and San Diego Counties!
PROPERTY INFORMATION
| MLS # | SW23216101 | Lot Size | N/A |
| HOA Fees | $338/Monthly | Property Type | Condominium |
| Price | $ 259,900
Price Per SqFt: $ 189 |
DOM | 669 Days |
| Address | 896 Poppyseed Way #103 | Type | Residential |
| City | Hemet | Sq.Ft. | 1,377 Sq. Ft. |
| Postal Code | 92545 | Garage | N/A |
| County | Riverside | Year Built | 2008 |
| Bed / Bath | 2 / 1.5 | Parking | 2 |
| Built In | 2008 | Status | Closed |
| Sold Date | 2024-03-27 |
INTERIOR FEATURES
| Has Laundry | Yes |
| Laundry Information | Dryer Included, Washer Included |
| Has Fireplace | No |
| Fireplace Information | None |
| Has Appliances | Yes |
| Kitchen Appliances | 6 Burner Stove, Gas Oven, Gas Range, Water Heater, Water Line to Refrigerator |
| Kitchen Information | Granite Counters |
| Kitchen Area | Breakfast Counter / Bar |
| Has Heating | Yes |
| Heating Information | Central |
| Room Information | All Bedrooms Up, Jack & Jill, Primary Bathroom |
| Has Cooling | Yes |
| Cooling Information | Central Air |
| Flooring Information | Carpet |
| InteriorFeatures Information | Elevator, Granite Counters |
| DoorFeatures | French Doors |
| EntryLocation | Front door |
| Entry Level | 1 |
| Has Spa | Yes |
| SpaDescription | Community |
| WindowFeatures | Blinds |
| SecuritySafety | Gated Community, Smoke Detector(s) |
| Bathroom Information | Shower, Double sinks in bath(s), Exhaust fan(s), Walk-in shower |
| Main Level Bedrooms | 0 |
| Main Level Bathrooms | 1 |
EXTERIOR FEATURES
| Has Pool | No |
| Pool | Community |
| Has Patio | Yes |
| Patio | Patio |
| Has Fence | Yes |
| Fencing | Vinyl |
WALKSCORE
MAP
MORTGAGE CALCULATOR
- Principal & Interest:
- Property Tax: $277
- Home Insurance:$119
- HOA Fees:$338
- Mortgage Insurance:
PRICE HISTORY
| Date | Event | Price |
| 03/27/2024 | Sold | $268,000 |
| 12/06/2023 | Pending | $259,900 |
| 11/30/2023 | Active Under Contract | $259,900 |
| 11/24/2023 | Listed | $259,900 |

Topfind Realty
REALTOR®
(844)-333-8033
Questions? Contact today.
Interested in buying or selling a home similar to 896 Poppyseed Way #103?
Hemet Similar Properties
Listing provided courtesy of Ashley Cooper, First Team Real Estate. Based on information from California Regional Multiple Listing Service, Inc. as of #Date#. This information is for your personal, non-commercial use and may not be used for any purpose other than to identify prospective properties you may be interested in purchasing. Display of MLS data is usually deemed reliable but is NOT guaranteed accurate by the MLS. Buyers are responsible for verifying the accuracy of all information and should investigate the data themselves or retain appropriate professionals. Information from sources other than the Listing Agent may have been included in the MLS data. Unless otherwise specified in writing, Broker/Agent has not and will not verify any information obtained from other sources. The Broker/Agent providing the information contained herein may or may not have been the Listing and/or Selling Agent.
