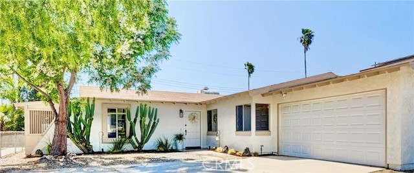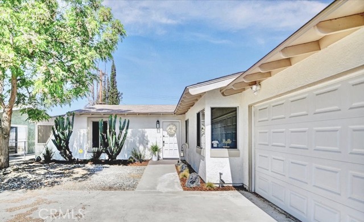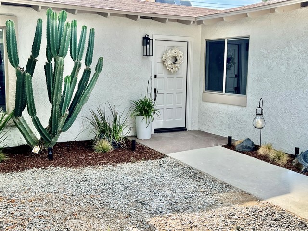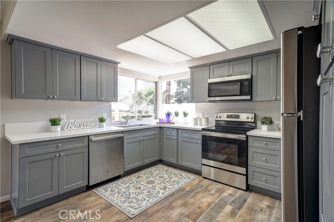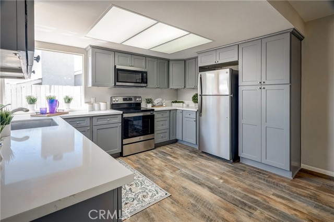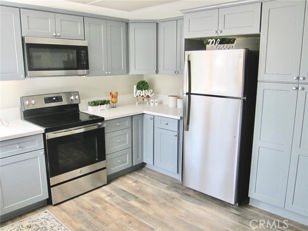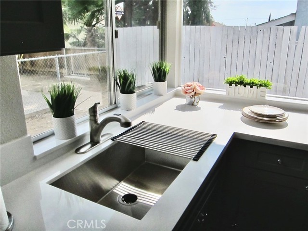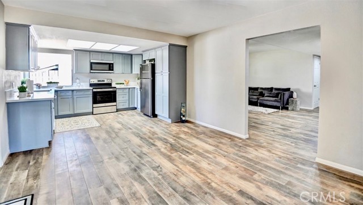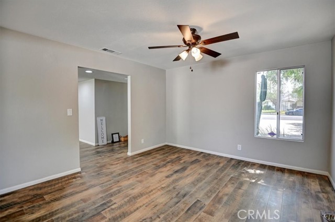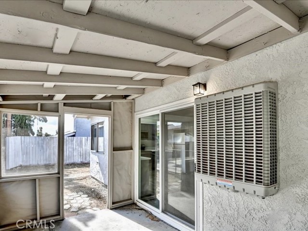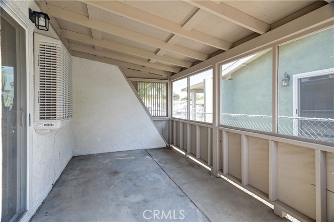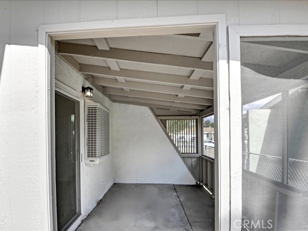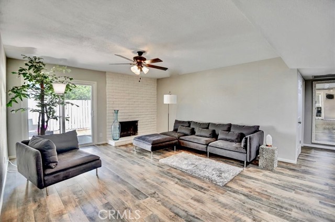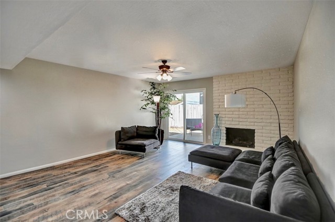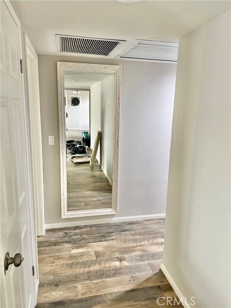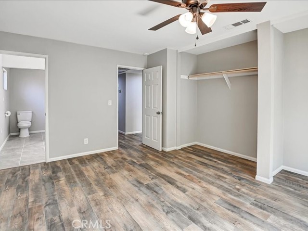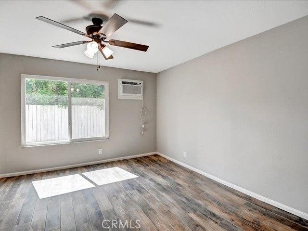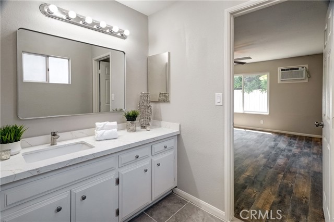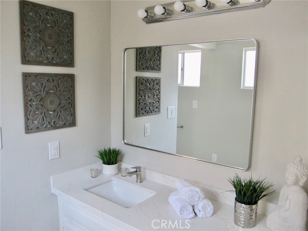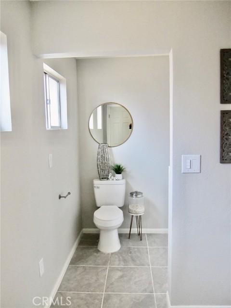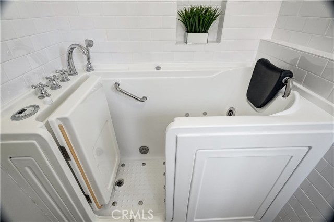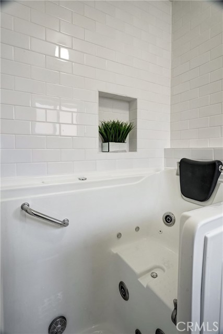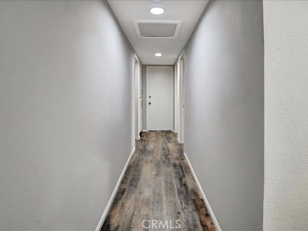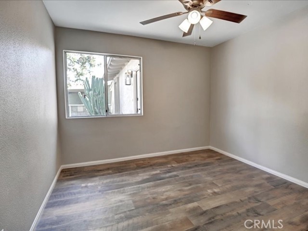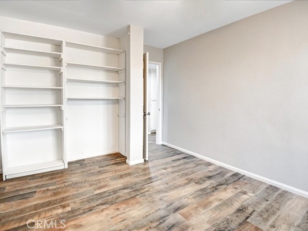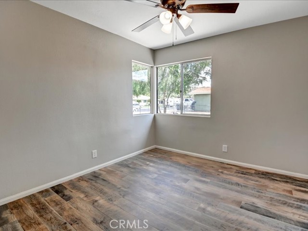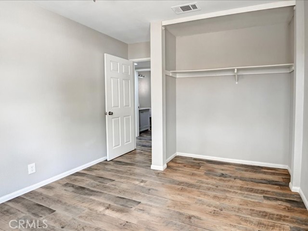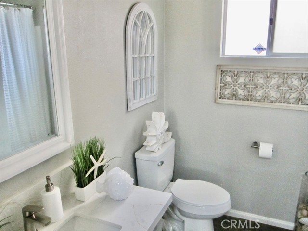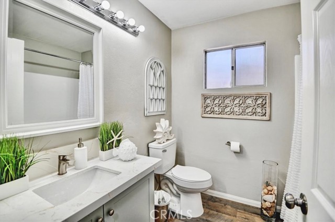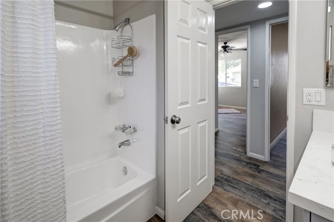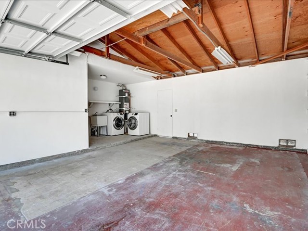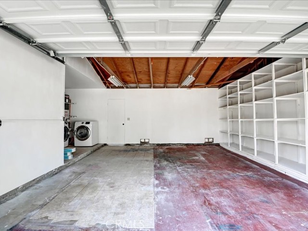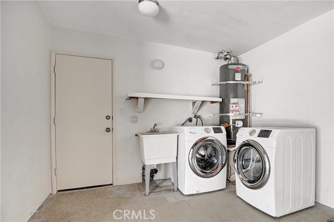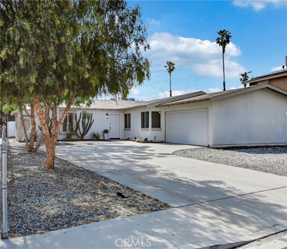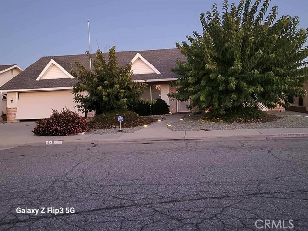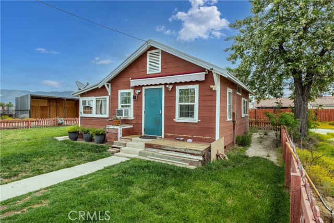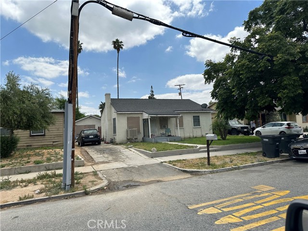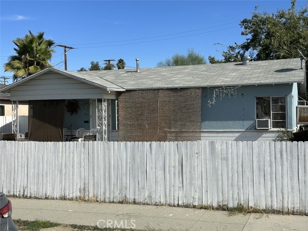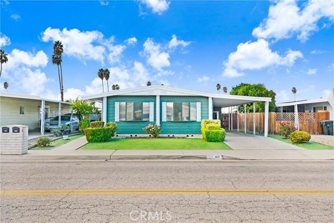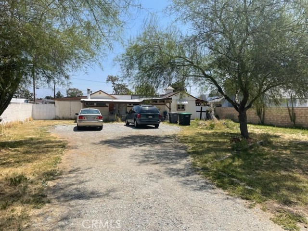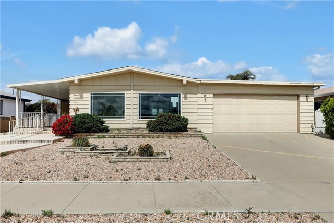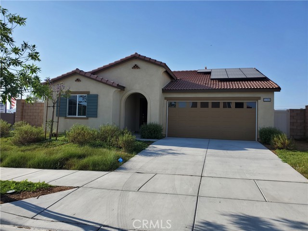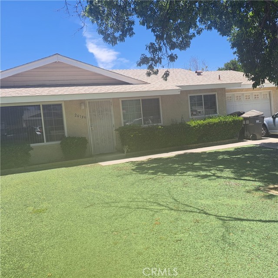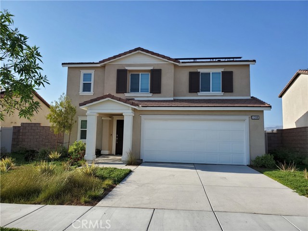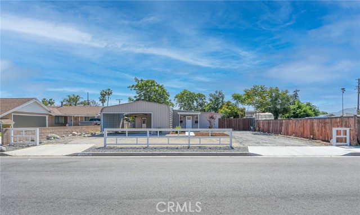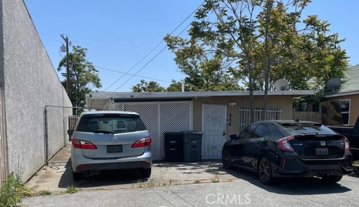941 Thompson Street
Hemet, CA 92543
Sold
If you are a first-time buyer looking for that perfect step-up starter home, an investor looking for a seamless rental property or if your looking to downsize... 941 S. Thompson Street is that residence you have been waiting for. This beautiful, single level, 3 bedroom, 2 bath, 1,441 square foot home is move-in ready with all the bells and whistles. This home has been completely remodeled on the inside, and it’s Gorgeous! You will love the new spacious designer kitchen with white quartz countertops, new hand selected gray cabinets with soft closing drawers. The new GE stainless steel appliances and large stainless farmhouse kitchen sink! Enjoy your new stunning whisper gray wood flooring throughout this entire residence. This home has new ceiling fans in every room. Enjoy the generous living room with a wood burning fireplace. The home has newer dual pane vinyl slider doors off the kitchen and living room along with new recessed lighting. The master bathroom has been upgraded to include a therapeutic jetted bathtub. Relax in luxury after a long day at work. This residence has been repainted inside and out and new outdoor lighting fixtures have been installed all around the house. The oversized two car garage has built-in shelving for extra storage and laundry area which includes newer white Samsung front-loading washer & dryer. And yes, there’s a utility sink! Enjoy your custom sunroom just off the kitchen. It’s a quiet place to work, or enjoy a cool beverage in the late afternoon. This property enjoys the benefit of low taxes and has no HOA fees! This home is a must see before making your final buying decision. Walking distance to shopping!
PROPERTY INFORMATION
| MLS # | PW23088718 | Lot Size | 5,663 Sq. Ft. |
| HOA Fees | $0/Monthly | Property Type | Single Family Residence |
| Price | $ 415,000
Price Per SqFt: $ 288 |
DOM | 853 Days |
| Address | 941 Thompson Street | Type | Residential |
| City | Hemet | Sq.Ft. | 1,441 Sq. Ft. |
| Postal Code | 92543 | Garage | 2 |
| County | Riverside | Year Built | 1971 |
| Bed / Bath | 3 / 2 | Parking | 2 |
| Built In | 1971 | Status | Closed |
| Sold Date | 2023-06-30 |
INTERIOR FEATURES
| Has Laundry | Yes |
| Laundry Information | In Garage |
| Has Fireplace | Yes |
| Fireplace Information | Wood Burning |
| Has Appliances | Yes |
| Kitchen Appliances | Dishwasher, Electric Oven, Electric Range, Electric Cooktop, Disposal, Microwave, Refrigerator |
| Has Heating | Yes |
| Heating Information | Central |
| Room Information | All Bedrooms Down |
| Has Cooling | Yes |
| Cooling Information | See Remarks, Whole House Fan |
| EntryLocation | First floor |
| Entry Level | 1 |
| Has Spa | No |
| SpaDescription | None |
| Bathroom Information | Bathtub, Shower in Tub, Jetted Tub, Quartz Counters, Upgraded |
| Main Level Bedrooms | 1 |
| Main Level Bathrooms | 1 |
EXTERIOR FEATURES
| Has Pool | No |
| Pool | None |
WALKSCORE
MAP
MORTGAGE CALCULATOR
- Principal & Interest:
- Property Tax: $443
- Home Insurance:$119
- HOA Fees:$0
- Mortgage Insurance:
PRICE HISTORY
| Date | Event | Price |
| 06/29/2023 | Pending | $415,000 |
| 05/30/2023 | Active Under Contract | $415,000 |
| 05/22/2023 | Listed | $415,000 |

Topfind Realty
REALTOR®
(844)-333-8033
Questions? Contact today.
Interested in buying or selling a home similar to 941 Thompson Street?
Hemet Similar Properties
Listing provided courtesy of Deanna Kenworthy, Deanna Kenworthy, Broker. Based on information from California Regional Multiple Listing Service, Inc. as of #Date#. This information is for your personal, non-commercial use and may not be used for any purpose other than to identify prospective properties you may be interested in purchasing. Display of MLS data is usually deemed reliable but is NOT guaranteed accurate by the MLS. Buyers are responsible for verifying the accuracy of all information and should investigate the data themselves or retain appropriate professionals. Information from sources other than the Listing Agent may have been included in the MLS data. Unless otherwise specified in writing, Broker/Agent has not and will not verify any information obtained from other sources. The Broker/Agent providing the information contained herein may or may not have been the Listing and/or Selling Agent.
