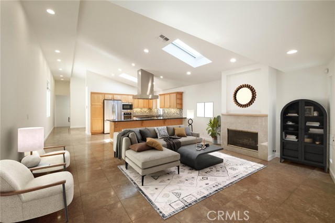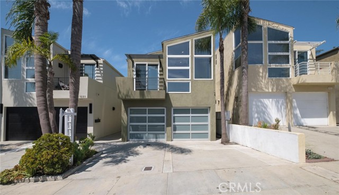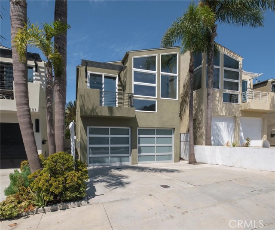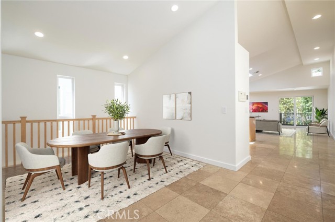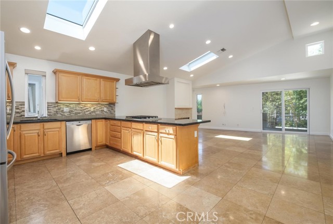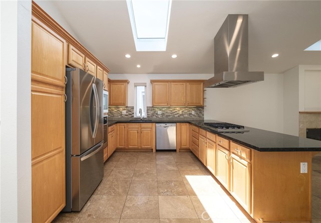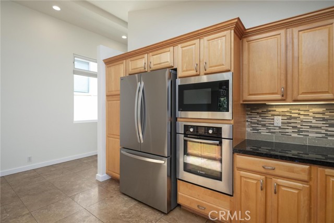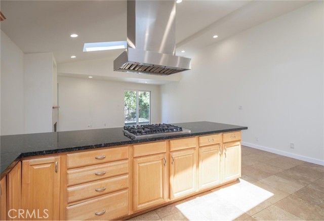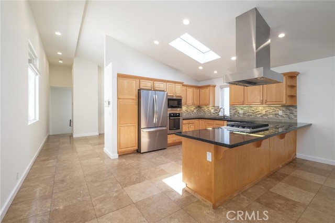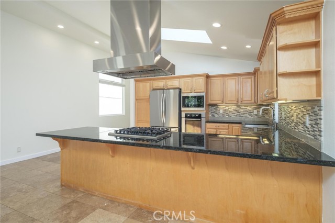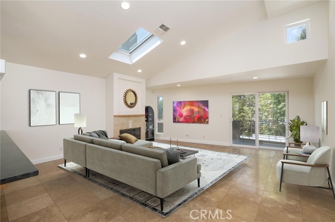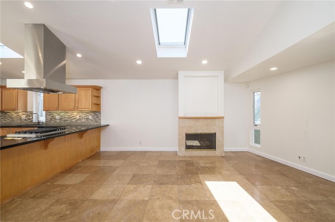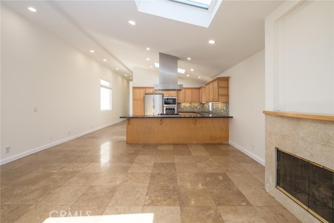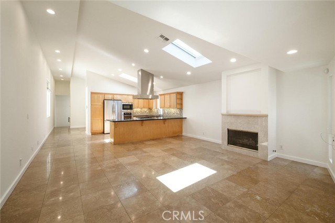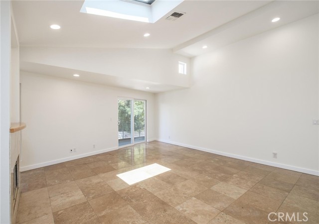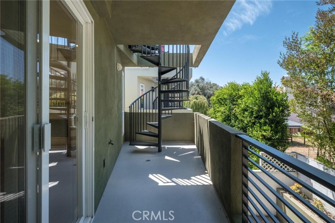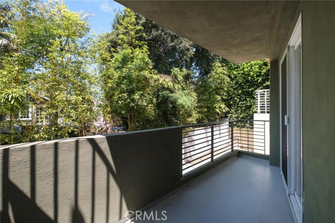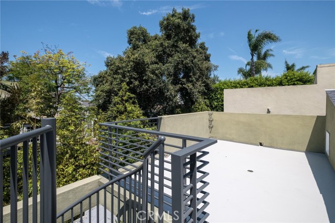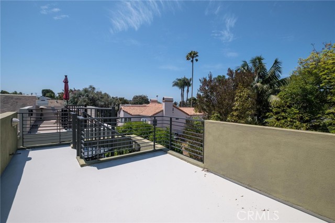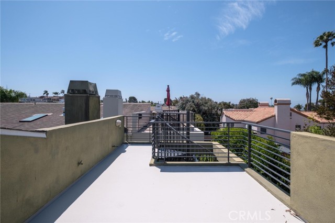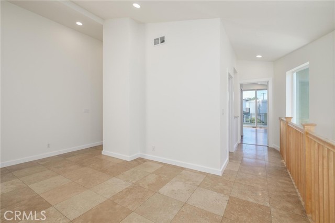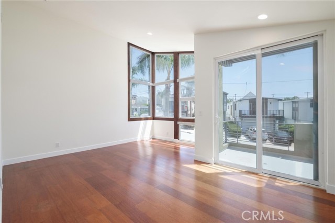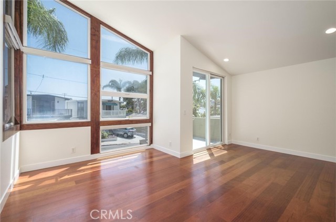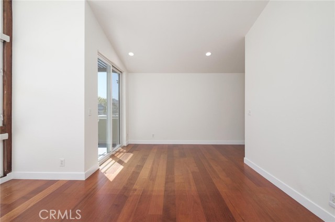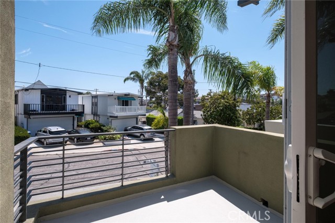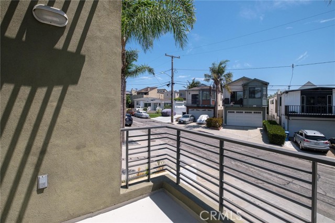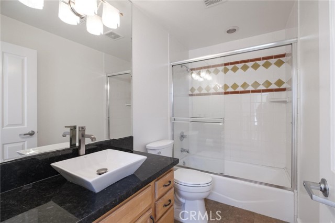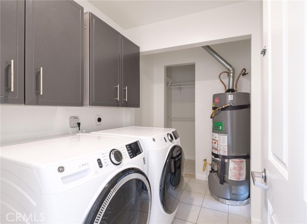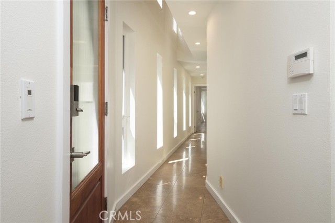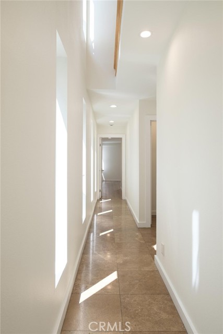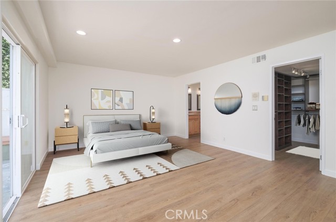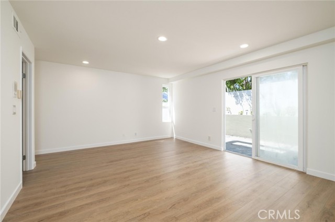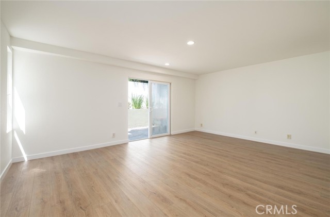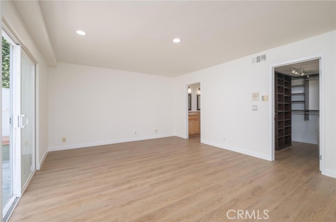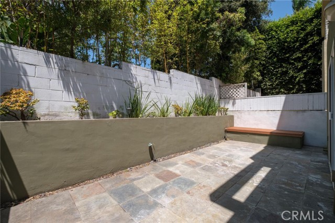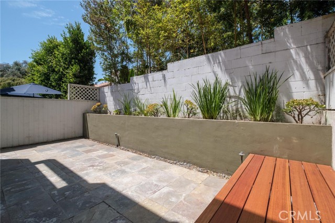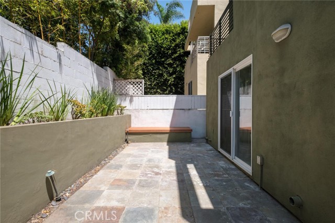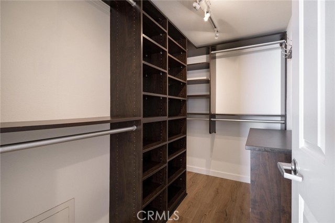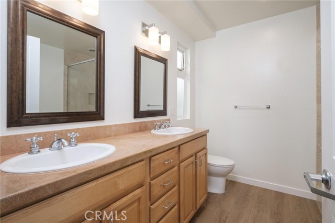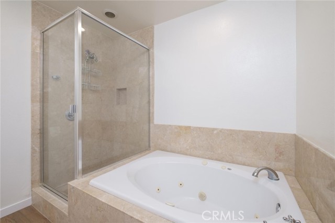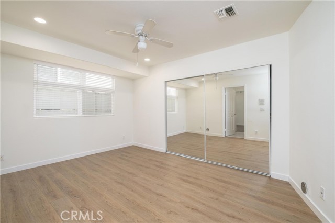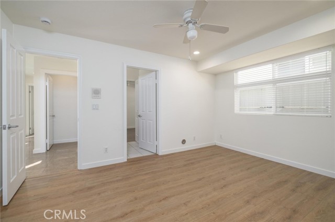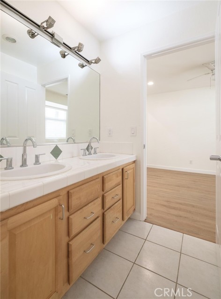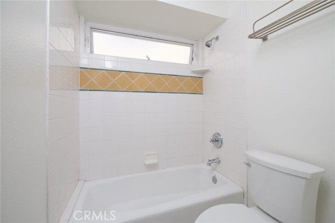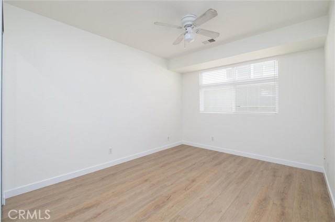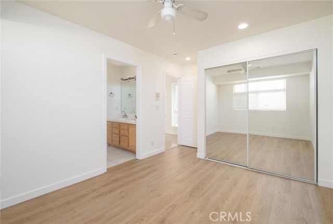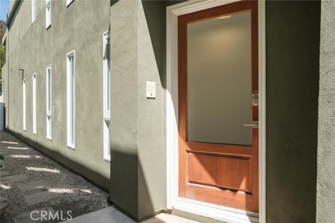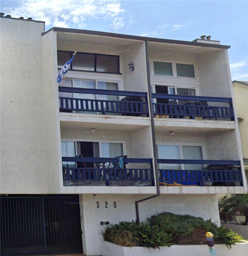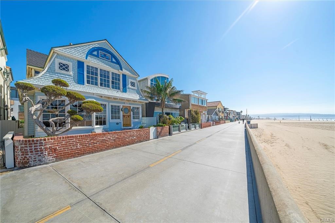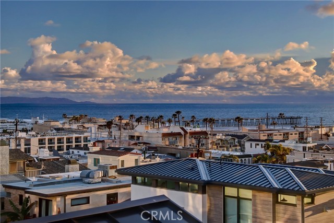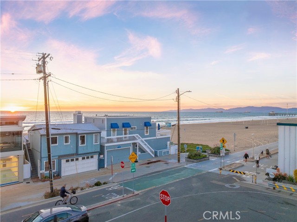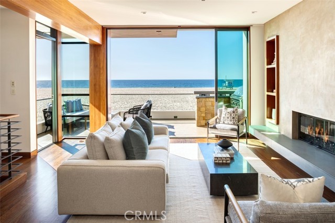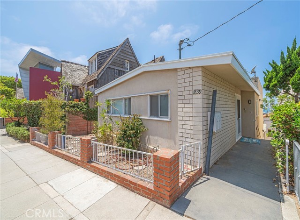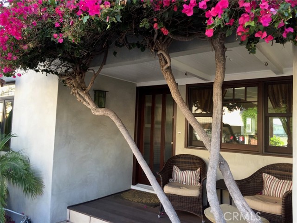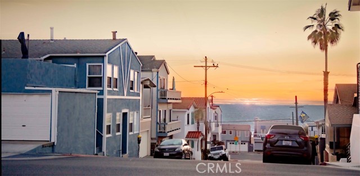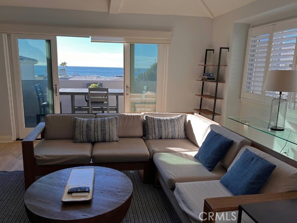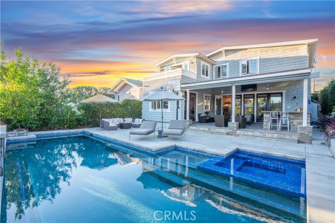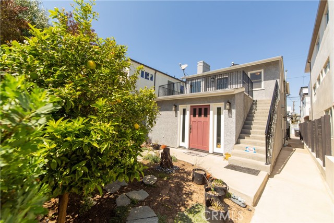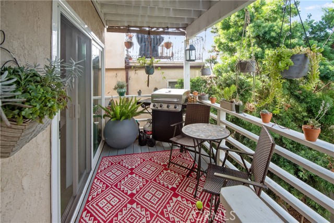1235 Corona Street
Hermosa Beach, CA 90254
$7,500
Price
Price
4
Bed
Bed
3
Bath
Bath
2,532 Sq. Ft.
$3 / Sq. Ft.
$3 / Sq. Ft.
Experience modern luxury in this well-appointed, refurbished Hermosa Beach residence with a stunning rooftop deck. The bright and open upper level features vaulted ceilings with skylights, flooding the space with natural light. The expansive kitchen features granite countertops, stainless steel appliances, and ample storage and counter space. Adjacent to the kitchen, the large family room includes a gas fireplace and sliding doors that lead to the rooftop deck. Down the hall, you’ll find a dining room and a versatile bedroom or office space with a private balcony. There also is a full laundry room with a new washer and a new dryer. The lower level has three additional bedrooms with brand new vinyl floors, including a spacious master suite with a walk-in closet, doors leading to a private patio, and an ensuite bath with double sinks, jacuzzi tub, and separate shower. The other two bedrooms share a Jack and Jill bathroom. This home offers a functional floor plan with ample spaces for entertaining, both indoors and out. An attached two-car garage provides extra storage space. Ideally located close to the beach, top-rated schools, and the vibrant downtown Hermosa Beach area with its restaurants, shopping, and events, this home perfectly blends comfort, style, and convenience.
PROPERTY INFORMATION
| MLS # | SB24227440 | Lot Size | 2,643 Sq. Ft. |
| HOA Fees | $0/Monthly | Property Type | Single Family Residence |
| Price | $ 7,500
Price Per SqFt: $ 3 |
DOM | 227 Days |
| Address | 1235 Corona Street | Type | Residential Lease |
| City | Hermosa Beach | Sq.Ft. | 2,532 Sq. Ft. |
| Postal Code | 90254 | Garage | 2 |
| County | Los Angeles | Year Built | 1999 |
| Bed / Bath | 4 / 3 | Parking | 4 |
| Built In | 1999 | Status | Active |
INTERIOR FEATURES
| Has Laundry | Yes |
| Laundry Information | Dryer Included, Individual Room, Washer Included |
| Has Fireplace | Yes |
| Fireplace Information | Living Room |
| Has Appliances | Yes |
| Kitchen Appliances | Built-In Range, Dishwasher, Freezer, Disposal, Gas Cooktop, Range Hood, Refrigerator |
| Kitchen Information | Granite Counters, Kitchen Open to Family Room |
| Kitchen Area | Breakfast Counter / Bar |
| Has Heating | Yes |
| Heating Information | Central |
| Room Information | Bonus Room, Jack & Jill, Kitchen, Laundry, Living Room, Main Floor Primary Bedroom, Primary Bathroom, Primary Bedroom |
| Has Cooling | No |
| Cooling Information | None |
| Flooring Information | Vinyl |
| InteriorFeatures Information | Balcony, Ceiling Fan(s), Granite Counters, High Ceilings, Living Room Balcony, Open Floorplan, Recessed Lighting |
| EntryLocation | 1 |
| Entry Level | 1 |
| Bathroom Information | Bathtub, Shower, Shower in Tub, Double sinks in bath(s), Double Sinks in Primary Bath, Jetted Tub, Separate tub and shower, Walk-in shower |
| Main Level Bedrooms | 3 |
| Main Level Bathrooms | 2 |
EXTERIOR FEATURES
| Has Pool | No |
| Pool | None |
WALKSCORE
MAP
PRICE HISTORY
| Date | Event | Price |
| 11/04/2024 | Listed | $7,500 |

Topfind Realty
REALTOR®
(844)-333-8033
Questions? Contact today.
Go Tour This Home
Hermosa Beach Similar Properties
Listing provided courtesy of Austin Houska, eXp Realty of California Inc. Based on information from California Regional Multiple Listing Service, Inc. as of #Date#. This information is for your personal, non-commercial use and may not be used for any purpose other than to identify prospective properties you may be interested in purchasing. Display of MLS data is usually deemed reliable but is NOT guaranteed accurate by the MLS. Buyers are responsible for verifying the accuracy of all information and should investigate the data themselves or retain appropriate professionals. Information from sources other than the Listing Agent may have been included in the MLS data. Unless otherwise specified in writing, Broker/Agent has not and will not verify any information obtained from other sources. The Broker/Agent providing the information contained herein may or may not have been the Listing and/or Selling Agent.
