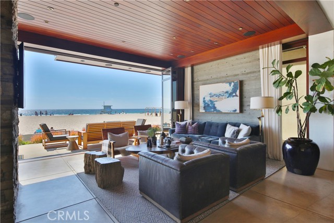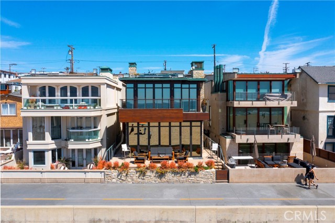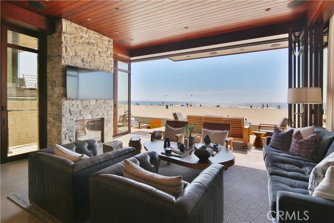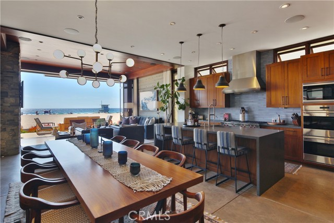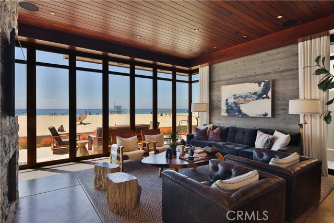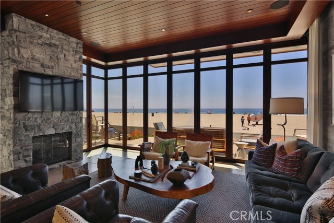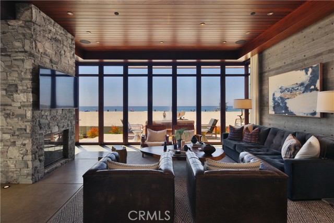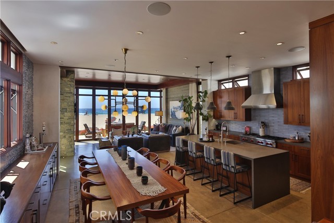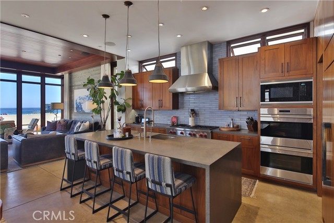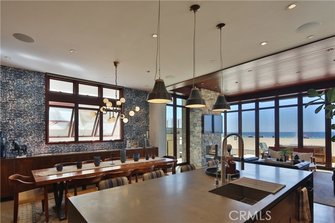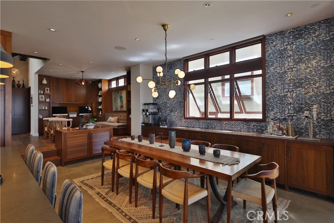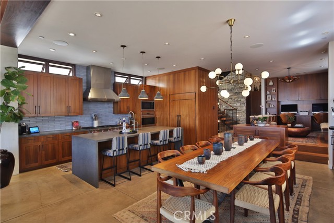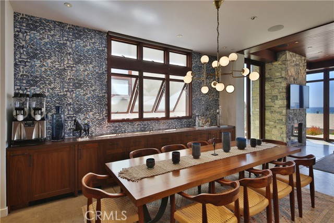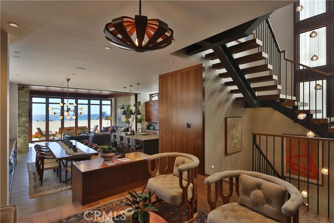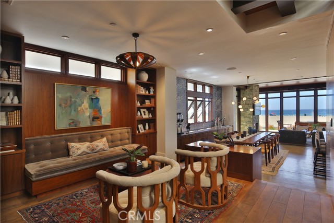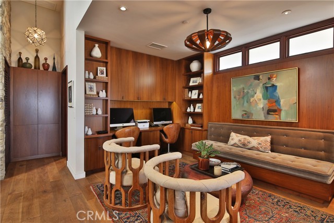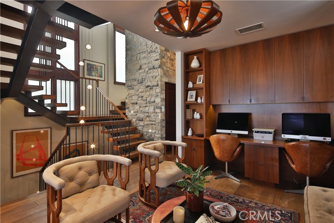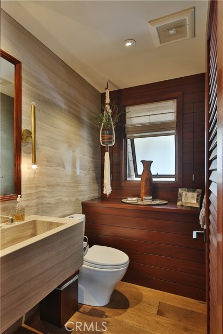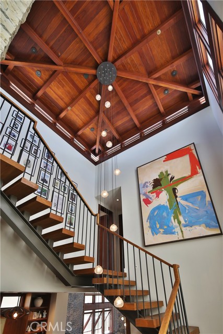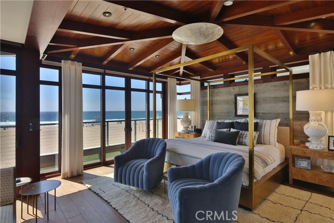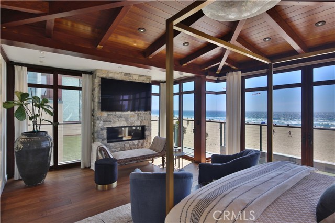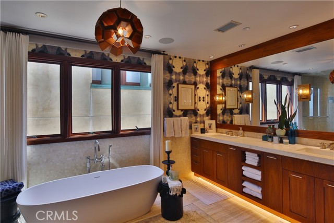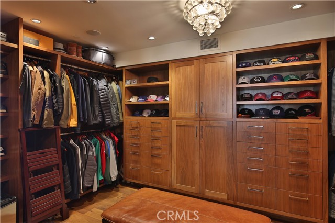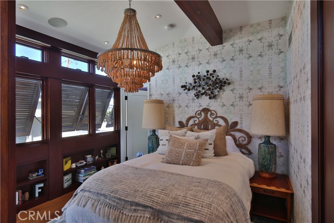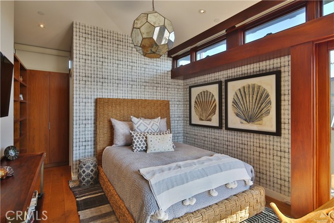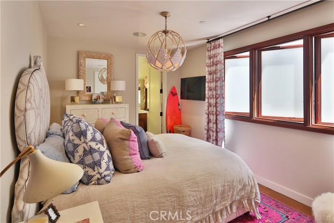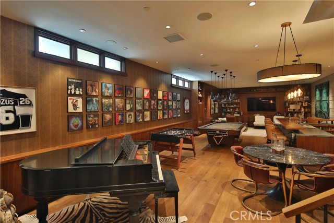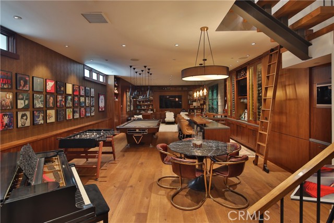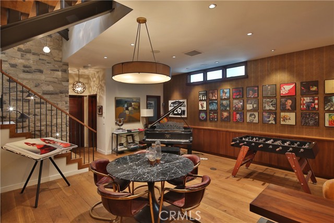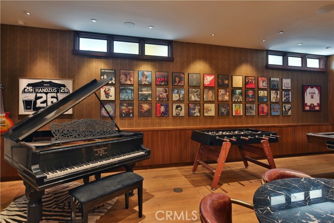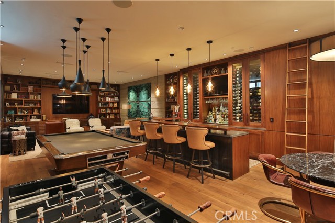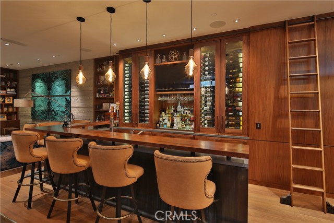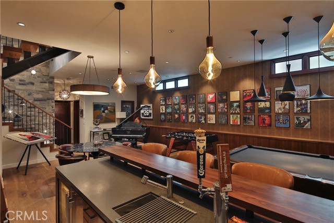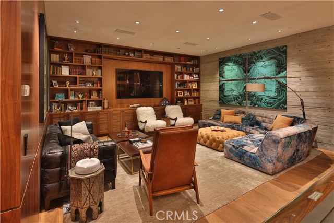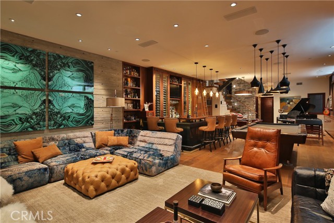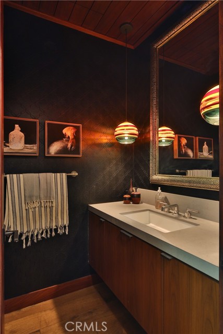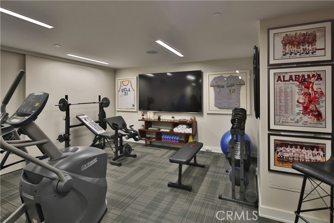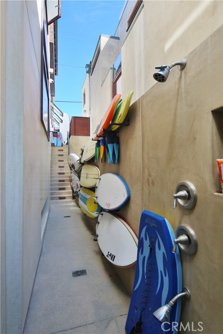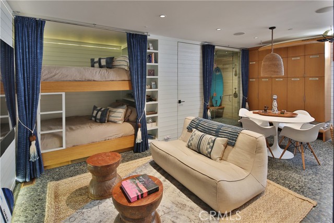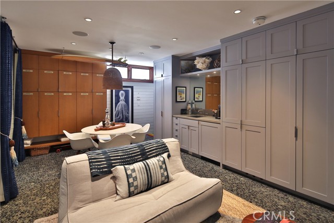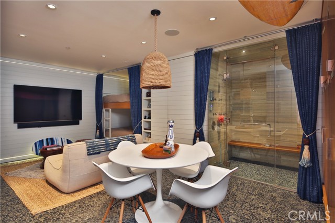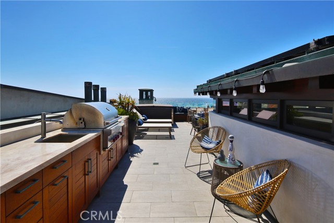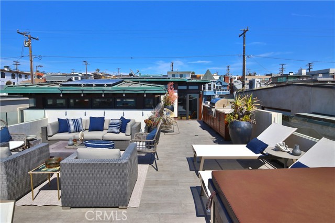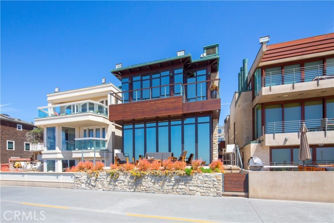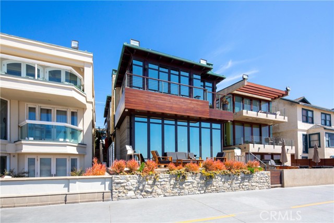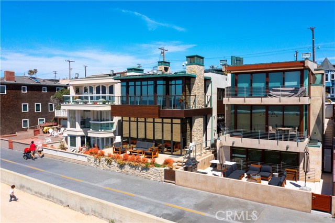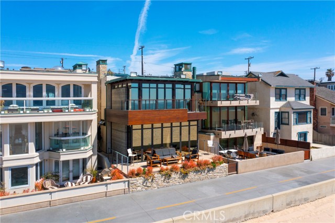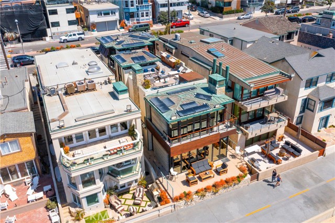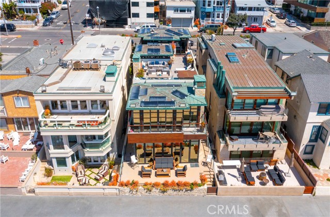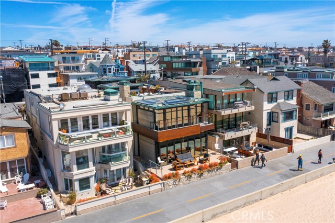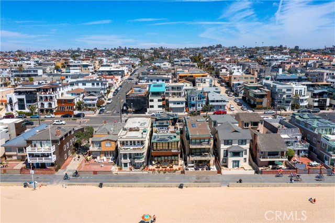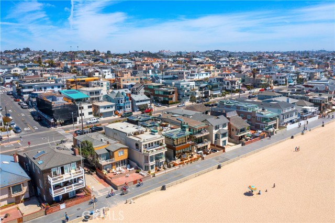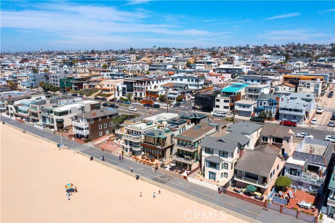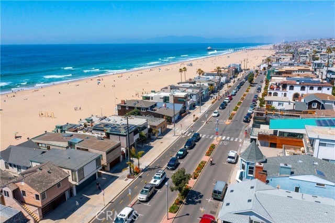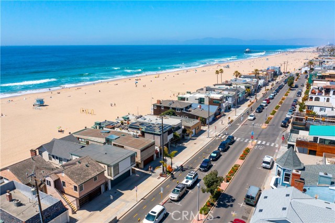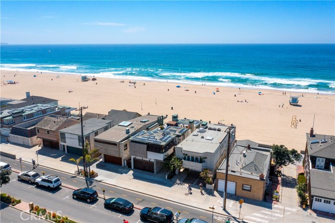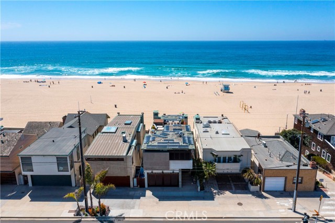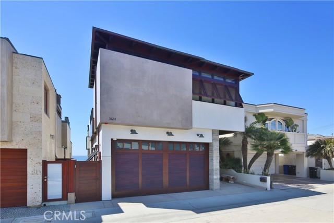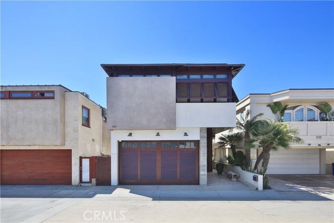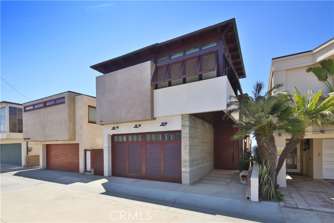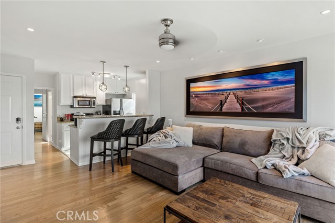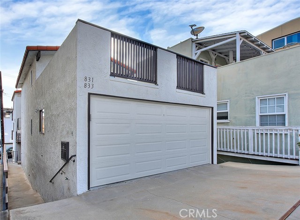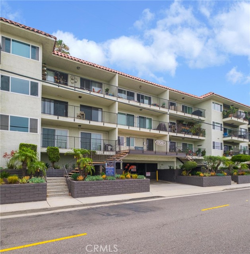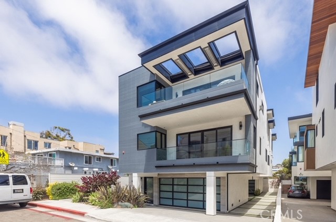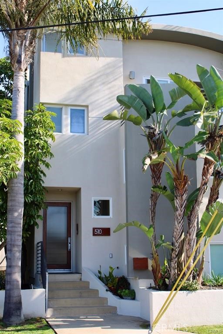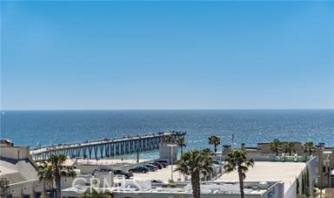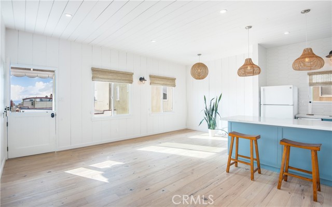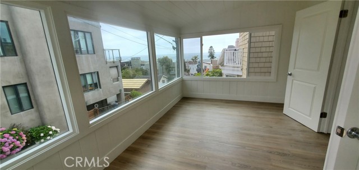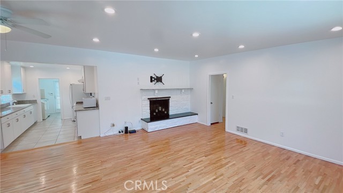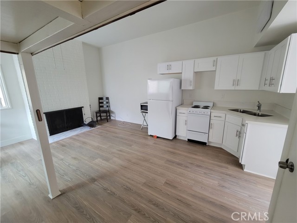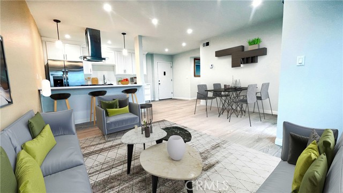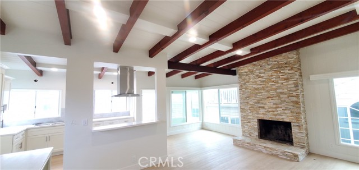3124 The Strand
Hermosa Beach, CA 90254
$45,000
Price
Price
5
Bed
Bed
7
Bath
Bath
5,350 Sq. Ft.
$8 / Sq. Ft.
$8 / Sq. Ft.
Welcome to Hulakai ~ Hawaiian for “Dancing on the Water” – 3124 The Strand, located between the iconic Hermosa & Manhattan Beach piers on the coveted North Hermosa Strand. Crafted w/ meticulous attention to detail, Hulakai cultivates a deep connection between mind & body, while seamlessly blending modern design & sophistication, w/ mid-century & island charm. As you step through the 10' mahogany entry pivot door, you're enveloped in a world of elegance & style. The open main level, seamlessly connecting the great room, dining room, kitchen & study, offers stunning views of the beach & ocean horizon. Entertain w/ ease in the great room, where floor-to-ceiling bi-fold doors invite in the coastal breeze & expansive seating area provide the perfect backdrop to enjoy the beach all year. The gourmet kitchen & dining room beckon for dinner parties w/ Wolfe & Subzero appliances, Miele dishwashers, custom walnut cabinetry & waterfall quartz countertop. Descend to the basement, where a speakeasy-style bar, media room & gym await you. The master suite offers a private sanctuary w/ oceanfront balcony & spa-like ensuite bathroom w/ soaking tub & steam shower. Additional luxuries abound including Savant Control System, Lutron lighting/shades, radiant heat flooring throughout & so much more. Ascend to the rooftop deck, where you can jacuzzi, cold plunge, enjoy the fireplace, or cook in the custom outdoor kitchen. You don't have to fly around the world to find soul replenishing experiences - live it every day at Hulakai.
PROPERTY INFORMATION
| MLS # | SB24182025 | Lot Size | 2,724 Sq. Ft. |
| HOA Fees | $0/Monthly | Property Type | Single Family Residence |
| Price | $ 45,000
Price Per SqFt: $ 8 |
DOM | 282 Days |
| Address | 3124 The Strand | Type | Residential Lease |
| City | Hermosa Beach | Sq.Ft. | 5,350 Sq. Ft. |
| Postal Code | 90254 | Garage | 2 |
| County | Los Angeles | Year Built | 2015 |
| Bed / Bath | 5 / 7 | Parking | 2 |
| Built In | 2015 | Status | Active |
INTERIOR FEATURES
| Has Laundry | Yes |
| Laundry Information | Dryer Included, Individual Room, Inside, Upper Level, Washer Included |
| Has Fireplace | Yes |
| Fireplace Information | Family Room, Living Room, Primary Bedroom, Primary Retreat, Outside, Patio, Gas, Gas Starter, Propane, Fire Pit, Great Room, See Remarks |
| Has Appliances | Yes |
| Kitchen Appliances | 6 Burner Stove, Barbecue, Built-In Range, Convection Oven, Dishwasher, Double Oven, ENERGY STAR Qualified Appliances, ENERGY STAR Qualified Water Heater, Free-Standing Range, Freezer, Disposal, Gas Oven, Gas Range, Gas Cooktop, Gas Water Heater, High Efficiency Water Heater, Hot Water Circulator, Ice Maker, Microwave, Range Hood, Recirculated Exhaust Fan, Refrigerator, Solar Hot Water, Water Heater, Water Line to Refrigerator, Water Purifier, Water Softener |
| Kitchen Information | Granite Counters, Kitchen Island, Kitchen Open to Family Room, Kitchenette, Pots & Pan Drawers, Quartz Counters, Self-closing cabinet doors, Self-closing drawers, Stone Counters, Walk-In Pantry |
| Kitchen Area | Area, Breakfast Counter / Bar, Family Kitchen, In Family Room, Dining Room, In Kitchen, In Living Room, Separated |
| Has Heating | Yes |
| Heating Information | Central, Combination, Ductless, ENERGY STAR Qualified Equipment, Fireplace(s), High Efficiency, Radiant, Solar |
| Room Information | Basement, Entry, Exercise Room, Family Room, Foyer, Game Room, Great Room, Guest/Maid's Quarters, Home Theatre, Kitchen, Laundry, Library, Living Room, Primary Bathroom, Primary Bedroom, Primary Suite, Media Room, Retreat, Sauna, Walk-In Closet, Walk-In Pantry, Wine Cellar |
| Has Cooling | Yes |
| Cooling Information | Central Air, High Efficiency, Zoned |
| Flooring Information | Concrete, Tile, Vinyl, Wood |
| InteriorFeatures Information | Balcony, Bar, Beamed Ceilings, Built-in Features, Copper Plumbing Full, Copper Plumbing Partial, Elevator, Furnished, Granite Counters, High Ceilings, Home Automation System, In-Law Floorplan, Living Room Balcony, Living Room Deck Attached, Open Floorplan, Pantry, Quartz Counters, Recessed Lighting, Stone Counters, Storage, Sump Pump, Two Story Ceilings, Vacuum Central, Wainscoting, Wet Bar, Wired for Data, Wired for Sound |
| DoorFeatures | Panel Doors |
| EntryLocation | 2 |
| Entry Level | 2 |
| Has Spa | Yes |
| SpaDescription | Private, Fiberglass, Heated, Permits, Roof Top, Solar Heated |
| WindowFeatures | Atrium, Casement Windows, Custom Covering, Double Pane Windows, Drapes, ENERGY STAR Qualified Windows, Insulated Windows, Plantation Shutters, Screens, Skylight(s), Solar Tinted Windows, Tinted Windows, Wood Frames |
| SecuritySafety | Fire and Smoke Detection System, Security System, Smoke Detector(s), Wired for Alarm System |
| Bathroom Information | Bathtub, Bidet, Shower, Double Sinks in Primary Bath, Dual shower heads (or Multiple), Granite Counters, Heated Floor, Linen Closet/Storage, Privacy toilet door, Quartz Counters, Separate tub and shower, Soaking Tub, Stone Counters, Walk-in shower |
| Main Level Bedrooms | 4 |
| Main Level Bathrooms | 4 |
EXTERIOR FEATURES
| ExteriorFeatures | Awning(s), Barbecue Private, Lighting, Rain Gutters, Sump Pump |
| FoundationDetails | Concrete Perimeter, Slab |
| Roof | Copper, Metal, Stone |
| Has Pool | No |
| Pool | None |
| Has Patio | Yes |
| Patio | Concrete, Deck, Patio, Patio Open, Front Porch, Rear Porch, Roof Top, Slab, Stone, Wrap Around |
| Has Fence | Yes |
| Fencing | Excellent Condition, Privacy, Stucco Wall, Wood |
| Has Sprinklers | Yes |
WALKSCORE
MAP
PRICE HISTORY
| Date | Event | Price |
| 09/23/2024 | Price Change (Relisted) | $45,000 (-25.00%) |
| 09/23/2024 | Active | $60,000 |
| 09/09/2024 | Listed | $60,000 |

Topfind Realty
REALTOR®
(844)-333-8033
Questions? Contact today.
Go Tour This Home
Hermosa Beach Similar Properties
Listing provided courtesy of Robb Stroyke, Bayside. Based on information from California Regional Multiple Listing Service, Inc. as of #Date#. This information is for your personal, non-commercial use and may not be used for any purpose other than to identify prospective properties you may be interested in purchasing. Display of MLS data is usually deemed reliable but is NOT guaranteed accurate by the MLS. Buyers are responsible for verifying the accuracy of all information and should investigate the data themselves or retain appropriate professionals. Information from sources other than the Listing Agent may have been included in the MLS data. Unless otherwise specified in writing, Broker/Agent has not and will not verify any information obtained from other sources. The Broker/Agent providing the information contained herein may or may not have been the Listing and/or Selling Agent.
