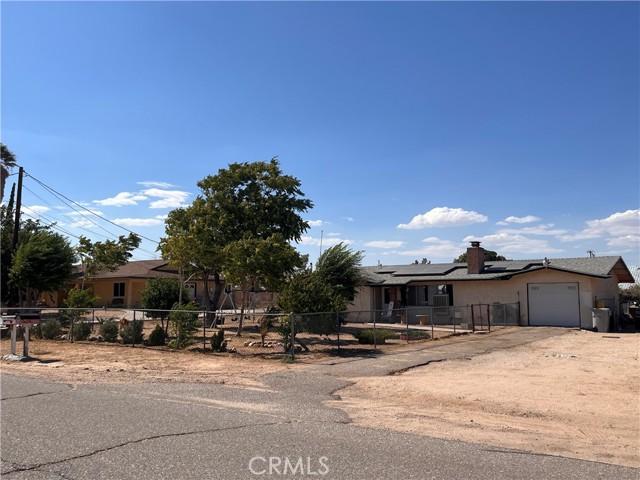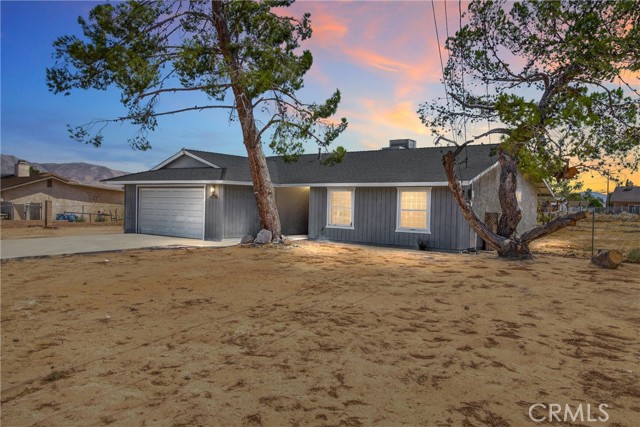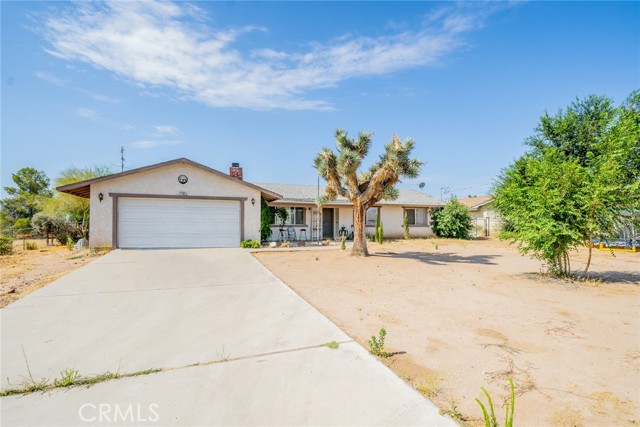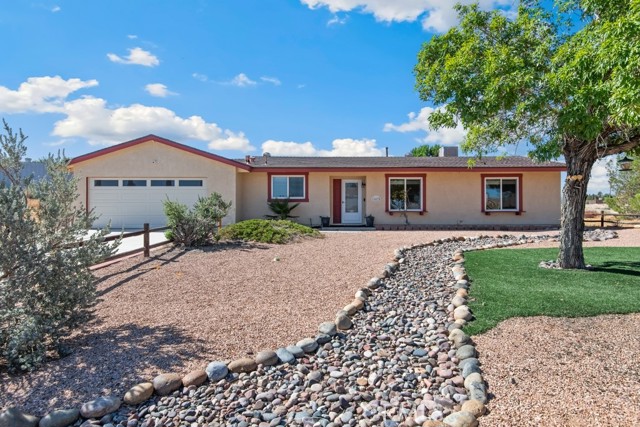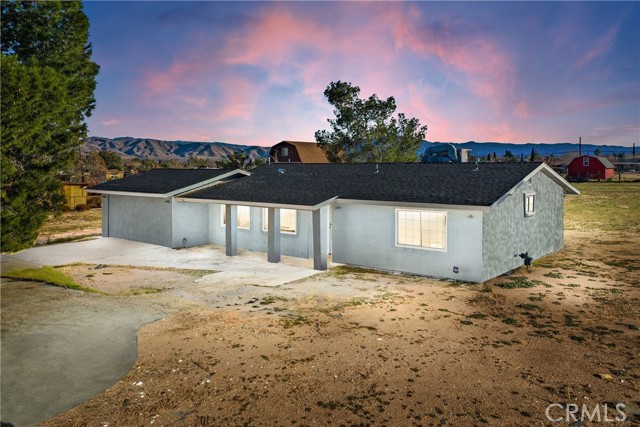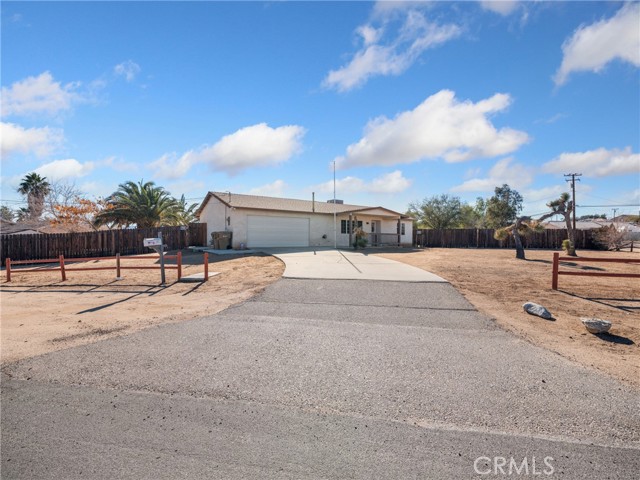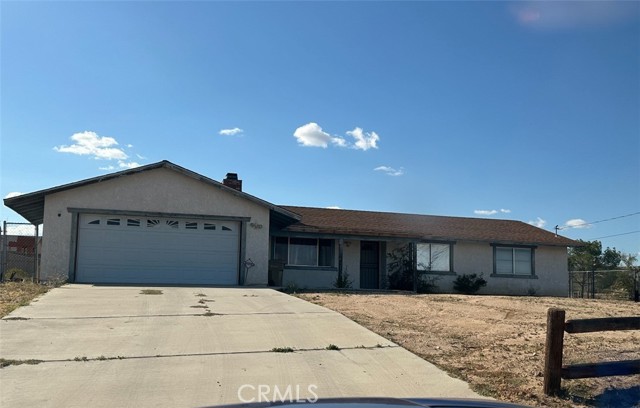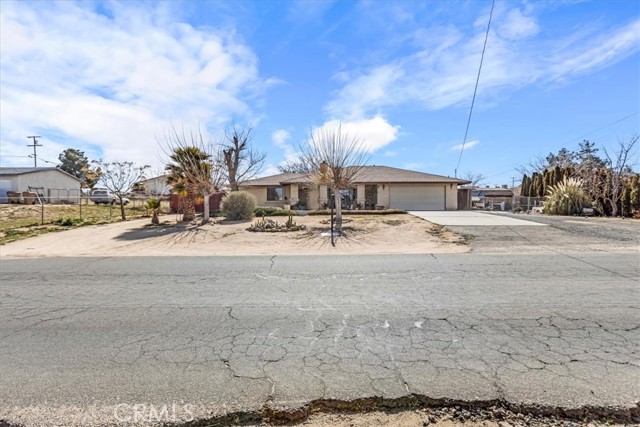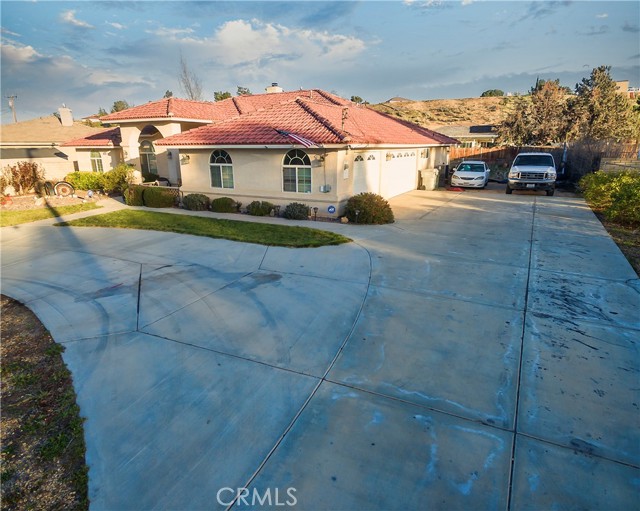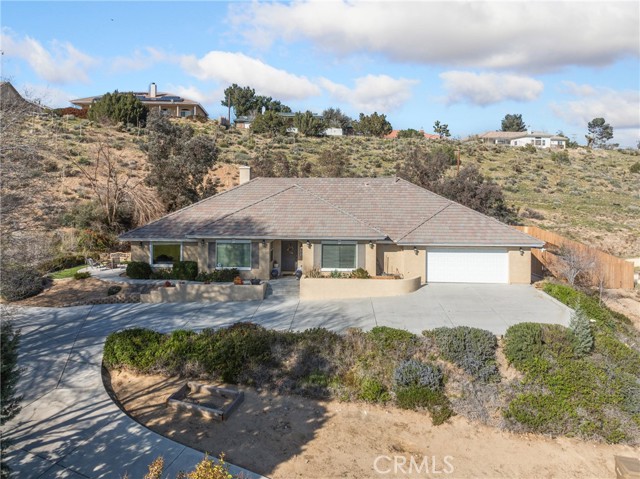10104 Carrissa Avenue
Hesperia, CA 92345
Sold
Home for the Holidays! This Tastefully, Remodeled Horse Property offers an Open Floor Plan and features a Kitchen with Granite Counter Tops, Pull Out Drawers, Recessed Lighting, Garden Window, Updated Fixtures and Lighting, a Breakfast Nook and Breakfast Bar open to the Great Room which features a Beamed Ceiling, Free-Standing Wood Burning Stove with Stacked Stone Surround. Luxury Vinyl Flooring in Main Living areas and Bathrooms. The 3 Abundant Bedrooms feature Ceiling Fans, Built-ins in Closets, Paneled Closet and Entry Doors, New Hardware and Carpet. The Primary Bathroom features a Walk-in, Tiled Shower with Dual Shower Heads to include a Rain Shower System, Upgraded Cabinetry, Granite Counter Tops and upgraded hardware. The Guest Bathroom features a generous sized Bathtub, Upgraded Cabinetry, Granite Counter Tops and upgraded hardware. Newer Windows, A/C, and Heating unit, Freshly Painted Interior and Exterior. This nearly 2 acre, Fully Fenced and Cross-Fenced property offers an attached garage with a newer, Insulated Garage Door and Opener, a Dog Run, Planting Station, 40' Storage Container, and Multiple Fruit Trees to include: Fig, Pomegranate, Peach, Nectarine, Apple Pear, Pistachio, JuJube, and Almond. Additionally, it is ideally located between Bear Valley and Main St, providing easy access to shopping, restaurants and schools.
PROPERTY INFORMATION
| MLS # | CV22249777 | Lot Size | 81,457 Sq. Ft. |
| HOA Fees | $0/Monthly | Property Type | Single Family Residence |
| Price | $ 410,000
Price Per SqFt: $ 311 |
DOM | 1083 Days |
| Address | 10104 Carrissa Avenue | Type | Residential |
| City | Hesperia | Sq.Ft. | 1,320 Sq. Ft. |
| Postal Code | 92345 | Garage | 2 |
| County | San Bernardino | Year Built | 1984 |
| Bed / Bath | 3 / 2 | Parking | 2 |
| Built In | 1984 | Status | Closed |
| Sold Date | 2022-12-22 |
INTERIOR FEATURES
| Has Laundry | Yes |
| Laundry Information | In Garage |
| Has Fireplace | Yes |
| Fireplace Information | Wood Burning, Great Room |
| Has Appliances | Yes |
| Kitchen Appliances | Dishwasher, Gas Oven, Gas Range, Microwave |
| Kitchen Information | Granite Counters, Kitchen Open to Family Room, Remodeled Kitchen |
| Kitchen Area | Breakfast Counter / Bar, Breakfast Nook |
| Has Heating | Yes |
| Heating Information | Central |
| Room Information | Great Room, Primary Suite |
| Has Cooling | Yes |
| Cooling Information | Central Air |
| Flooring Information | Carpet, Vinyl |
| InteriorFeatures Information | Beamed Ceilings, Ceiling Fan(s), Granite Counters, Open Floorplan, Recessed Lighting |
| DoorFeatures | Panel Doors |
| WindowFeatures | Blinds, Double Pane Windows, ENERGY STAR Qualified Windows |
| Bathroom Information | Bathtub, Low Flow Toilet(s), Granite Counters, Remodeled, Upgraded, Walk-in shower |
| Main Level Bedrooms | 3 |
| Main Level Bathrooms | 2 |
EXTERIOR FEATURES
| Has Pool | No |
| Pool | None |
| Has Patio | Yes |
| Patio | Front Porch, Rear Porch, Slab |
| Has Fence | Yes |
| Fencing | Chain Link, Cross Fenced, Wood |
| Has Sprinklers | Yes |
WALKSCORE
MAP
MORTGAGE CALCULATOR
- Principal & Interest:
- Property Tax: $437
- Home Insurance:$119
- HOA Fees:$0
- Mortgage Insurance:
PRICE HISTORY
| Date | Event | Price |
| 12/22/2022 | Sold | $415,000 |
| 12/09/2022 | Pending | $410,000 |
| 12/02/2022 | Listed | $410,000 |

Topfind Realty
REALTOR®
(844)-333-8033
Questions? Contact today.
Interested in buying or selling a home similar to 10104 Carrissa Avenue?
Hesperia Similar Properties
Listing provided courtesy of Janna Albert, FIRST TEAM REAL ESTATE. Based on information from California Regional Multiple Listing Service, Inc. as of #Date#. This information is for your personal, non-commercial use and may not be used for any purpose other than to identify prospective properties you may be interested in purchasing. Display of MLS data is usually deemed reliable but is NOT guaranteed accurate by the MLS. Buyers are responsible for verifying the accuracy of all information and should investigate the data themselves or retain appropriate professionals. Information from sources other than the Listing Agent may have been included in the MLS data. Unless otherwise specified in writing, Broker/Agent has not and will not verify any information obtained from other sources. The Broker/Agent providing the information contained herein may or may not have been the Listing and/or Selling Agent.

