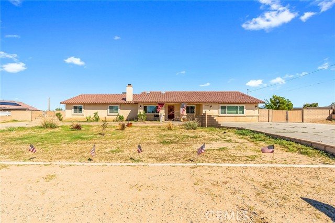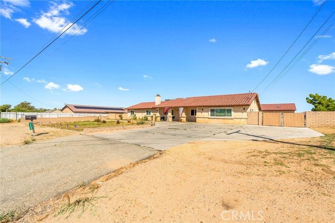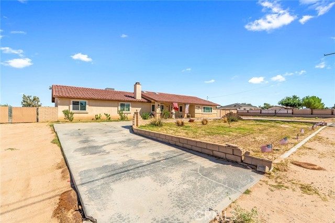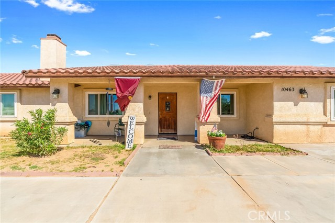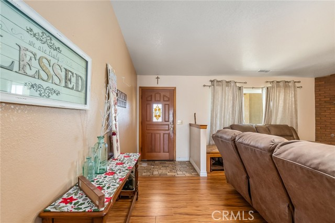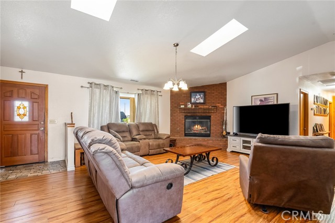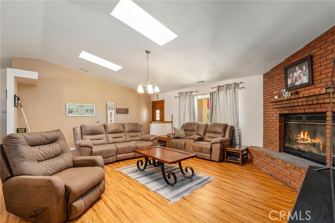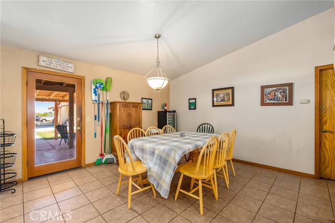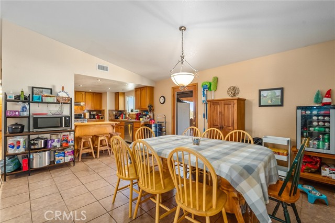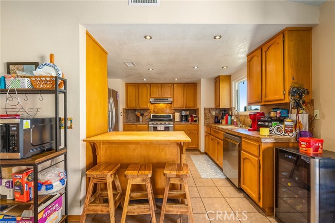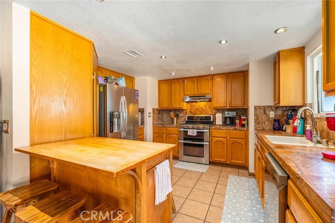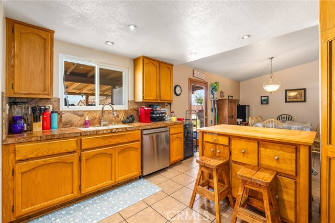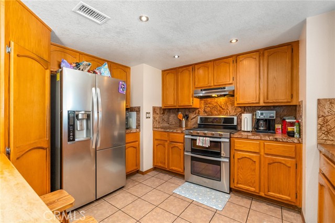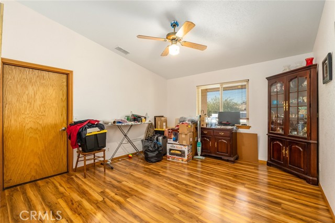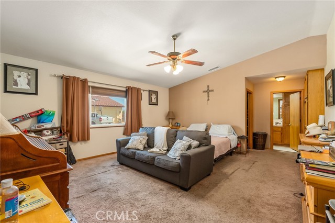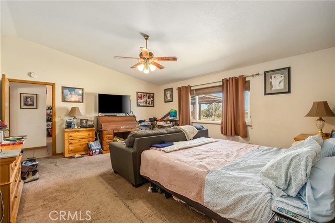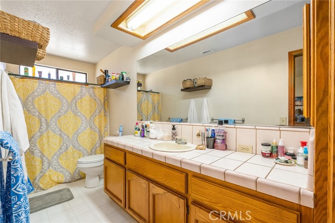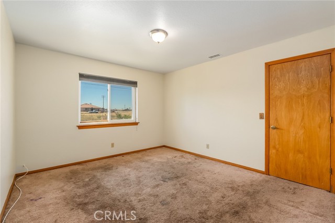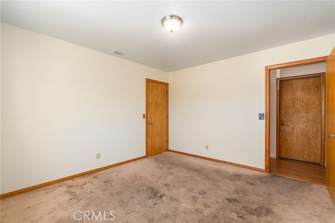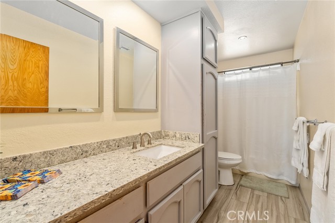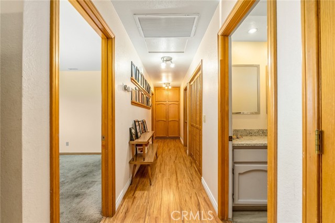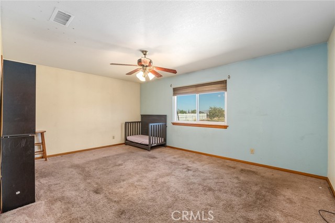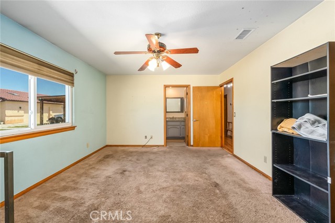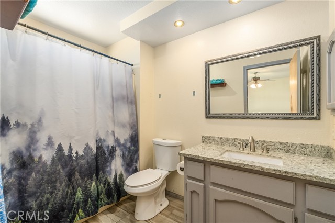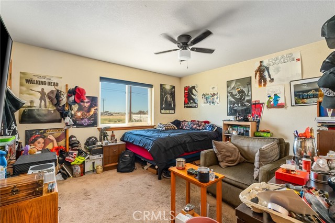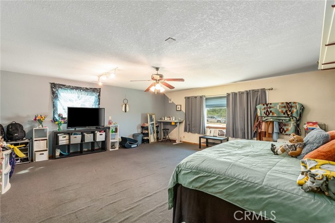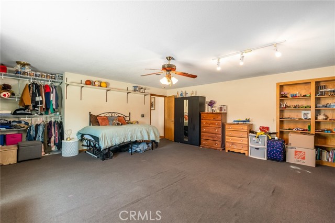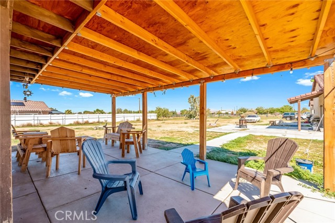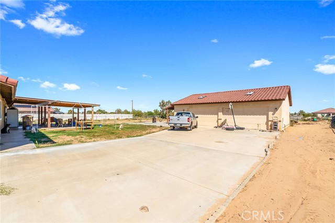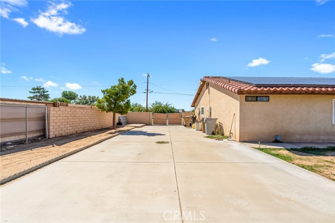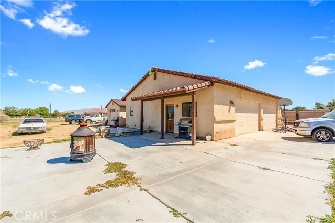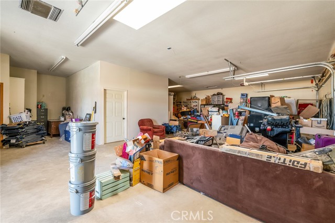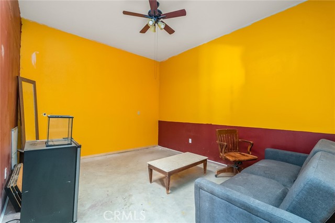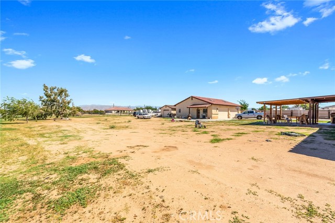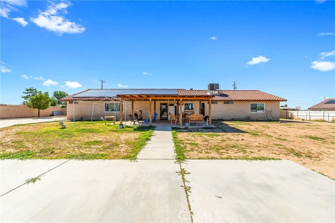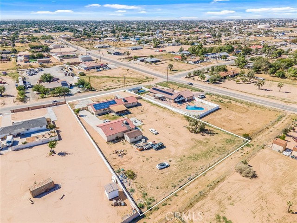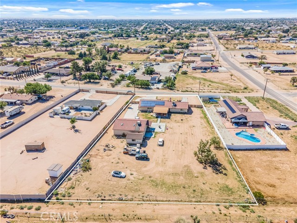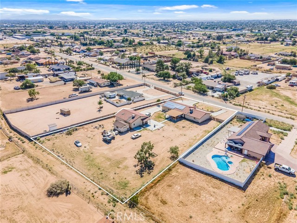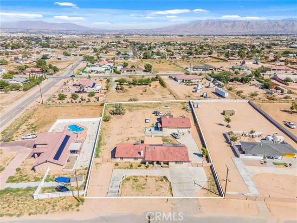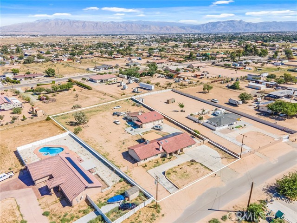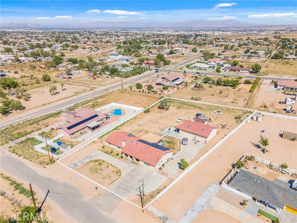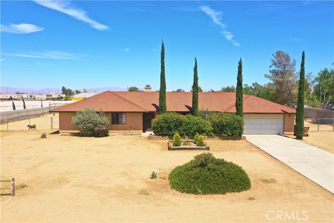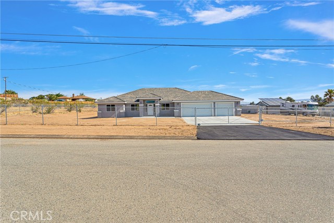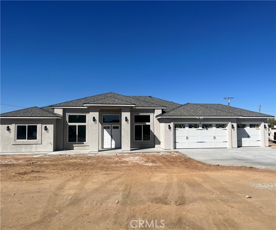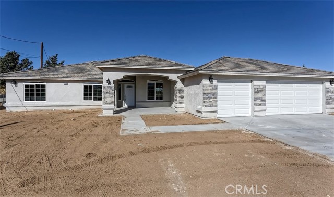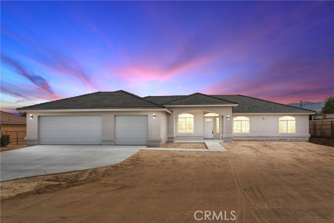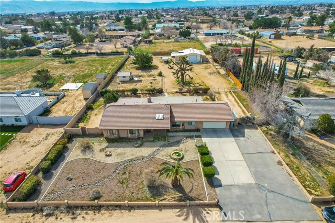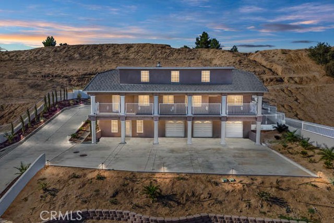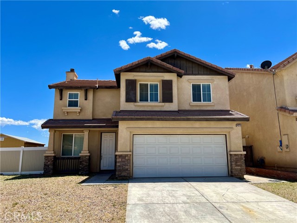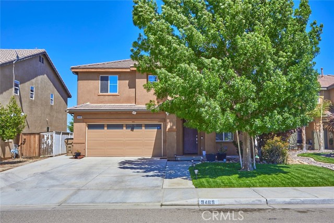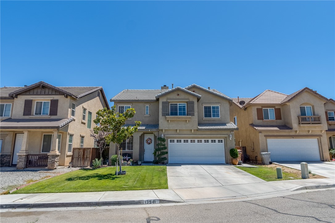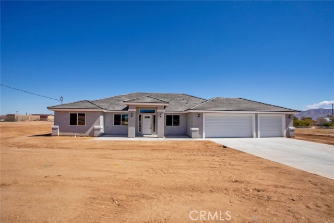10463 8th Avenue
Hesperia, CA 92345
Sold
Welcome home to your private paradise in the heart of Hesperia! This remarkable 2,830 sqft. gem boasts an array of features that will leave you in awe. With 4 spacious bedrooms, 3 pristine baths, a massive bonus room, and countless upgrades, this property is the epitome of modern comfort and convenience. Step inside and be greeted by the harmonious fusion of wood and tile floors that lead you through the open and airy living spaces. The home features a stylishly upgraded kitchen, perfect for making your favorite meals. As you explore further, discover the inviting living room that seamlessly flows into a generously sized patio – perfect for outdoor dining and entertaining under the sunny California skies. Plus, with fully paid off solar panels in place, you'll enjoy energy savings and a reduced carbon footprint. For the car enthusiast or hobbyist, a massive detached 8-car garage awaits, complete with a convenient restroom and office space. This versatile structure offers endless possibilities for your dreams and passions. Situated on over an acre of land, the property offers the ultimate privacy and space to let your imagination run wild. Create your dream garden, install a pool, or simply relish the wide-open spaces with family and friends. Located just minutes from the freeway, shopping, and entertainment, this home provides the best of both worlds – tranquility and convenience. Enjoy the peacefulness of your private retreat while knowing that all the amenities you need are within easy reach. Don't miss this incredible opportunity to own a piece of Hesperia paradise! Schedule your viewing today and start living the life you've always dreamed of. Your dream home awaits!
PROPERTY INFORMATION
| MLS # | CV23172829 | Lot Size | 50,000 Sq. Ft. |
| HOA Fees | $0/Monthly | Property Type | Single Family Residence |
| Price | $ 570,000
Price Per SqFt: $ 201 |
DOM | 737 Days |
| Address | 10463 8th Avenue | Type | Residential |
| City | Hesperia | Sq.Ft. | 2,830 Sq. Ft. |
| Postal Code | 92345 | Garage | 8 |
| County | San Bernardino | Year Built | 1991 |
| Bed / Bath | 4 / 3 | Parking | 8 |
| Built In | 1991 | Status | Closed |
| Sold Date | 2023-12-28 |
INTERIOR FEATURES
| Has Laundry | Yes |
| Laundry Information | Inside |
| Has Fireplace | Yes |
| Fireplace Information | Family Room |
| Has Heating | Yes |
| Heating Information | Central, Solar |
| Room Information | Bonus Room, Kitchen |
| Has Cooling | Yes |
| Cooling Information | Central Air |
| Flooring Information | Carpet, Tile, Wood |
| InteriorFeatures Information | High Ceilings |
| EntryLocation | front yard |
| Entry Level | 1 |
| Main Level Bedrooms | 4 |
| Main Level Bathrooms | 3 |
EXTERIOR FEATURES
| Roof | Tile |
| Has Pool | No |
| Pool | None |
| Has Patio | Yes |
| Patio | Covered, Front Porch |
| Has Fence | Yes |
| Fencing | Chain Link |
WALKSCORE
MAP
MORTGAGE CALCULATOR
- Principal & Interest:
- Property Tax: $608
- Home Insurance:$119
- HOA Fees:$0
- Mortgage Insurance:
PRICE HISTORY
| Date | Event | Price |
| 12/28/2023 | Sold | $570,000 |
| 11/14/2023 | Price Change (Relisted) | $550,000 (-3.51%) |
| 10/13/2023 | Active | $570,000 |

Topfind Realty
REALTOR®
(844)-333-8033
Questions? Contact today.
Interested in buying or selling a home similar to 10463 8th Avenue?
Hesperia Similar Properties
Listing provided courtesy of Joel Valdiviez, EXP REALTY OF CALIFORNIA INC. Based on information from California Regional Multiple Listing Service, Inc. as of #Date#. This information is for your personal, non-commercial use and may not be used for any purpose other than to identify prospective properties you may be interested in purchasing. Display of MLS data is usually deemed reliable but is NOT guaranteed accurate by the MLS. Buyers are responsible for verifying the accuracy of all information and should investigate the data themselves or retain appropriate professionals. Information from sources other than the Listing Agent may have been included in the MLS data. Unless otherwise specified in writing, Broker/Agent has not and will not verify any information obtained from other sources. The Broker/Agent providing the information contained herein may or may not have been the Listing and/or Selling Agent.
