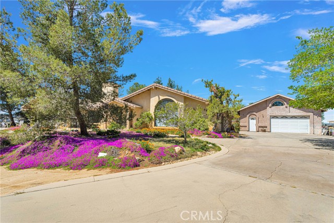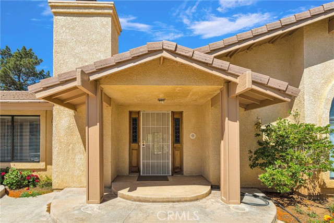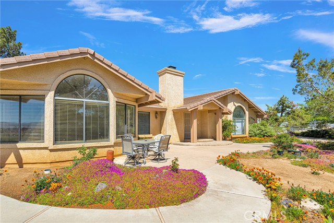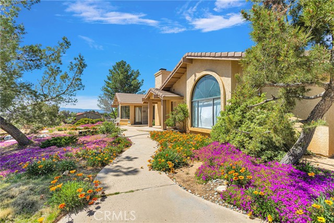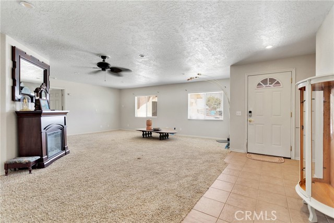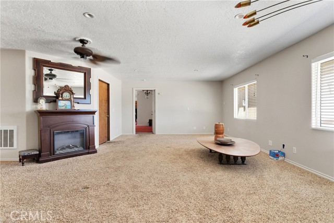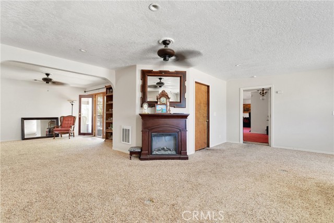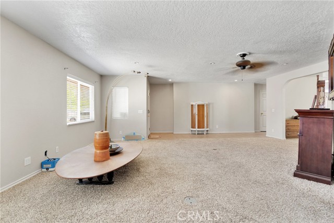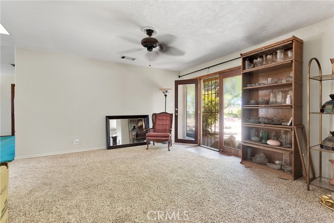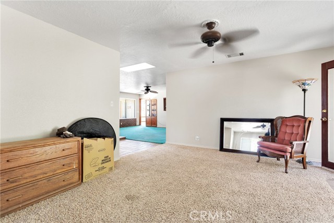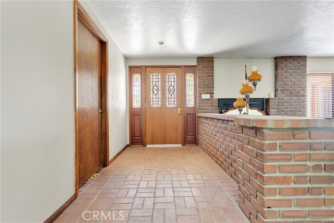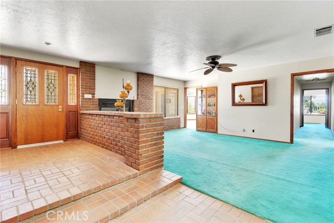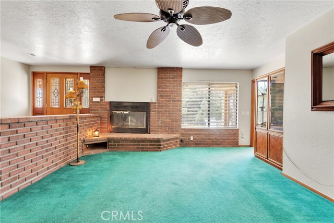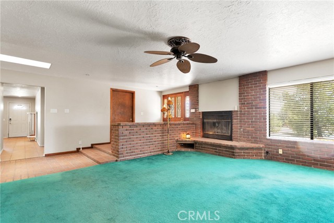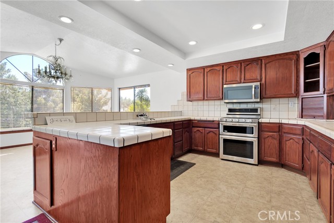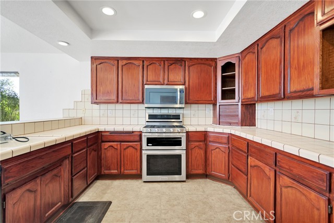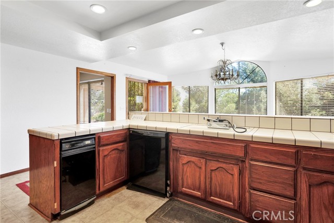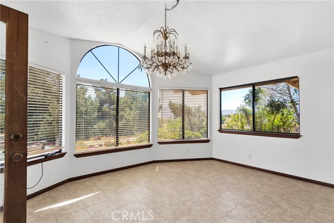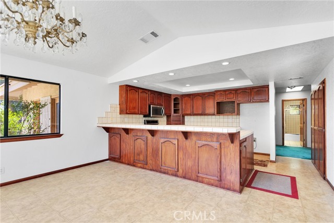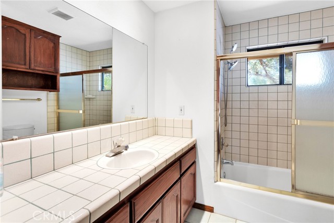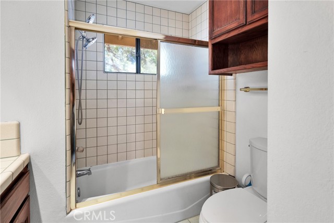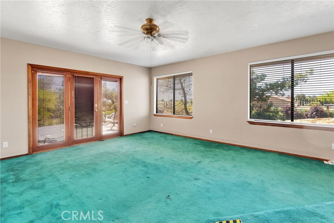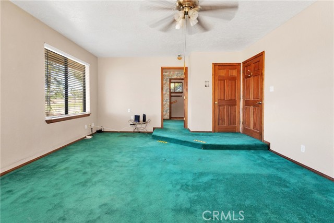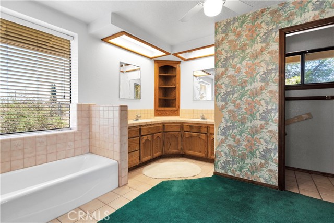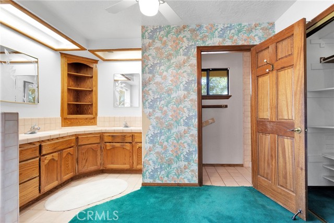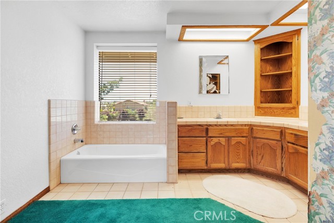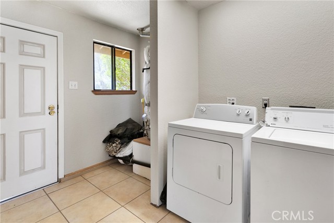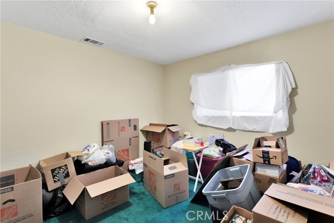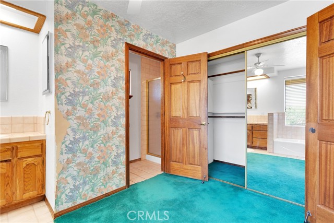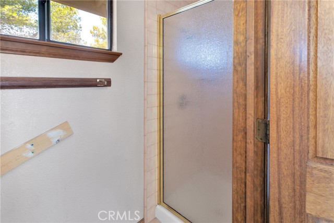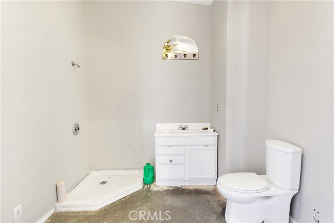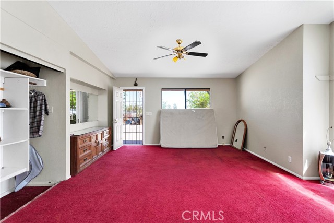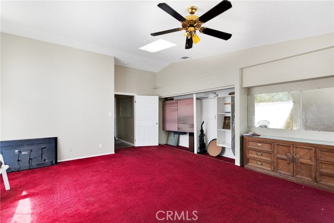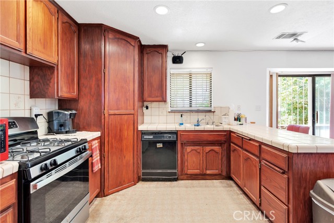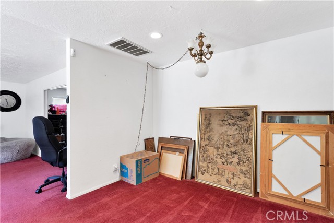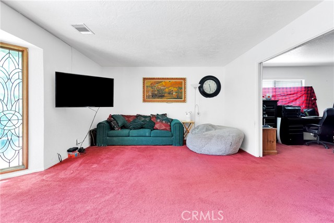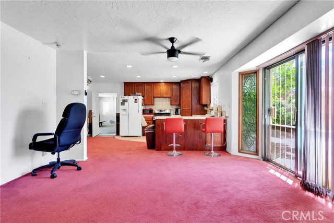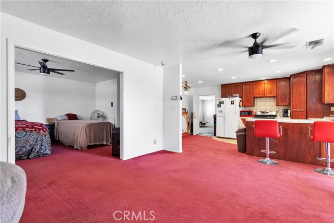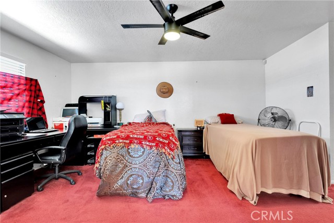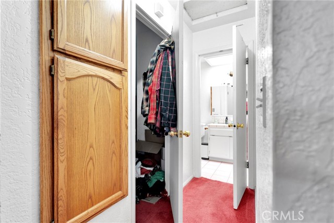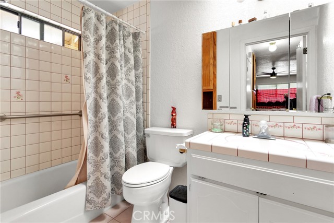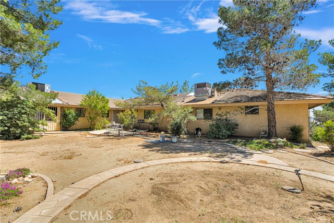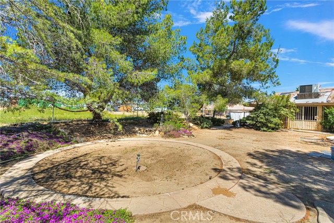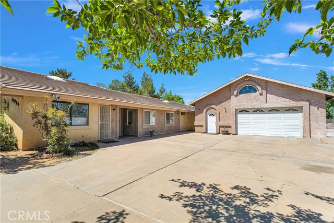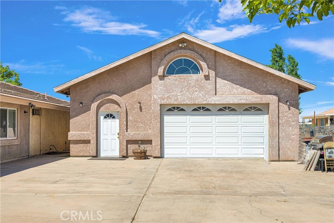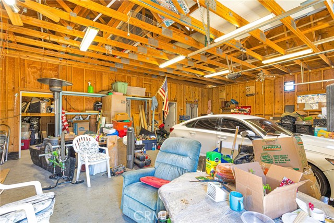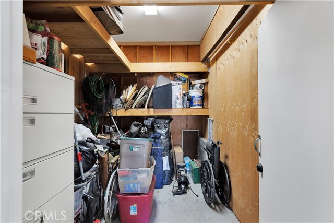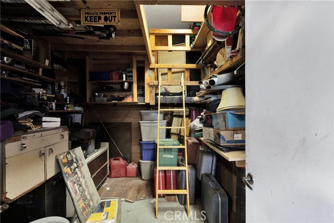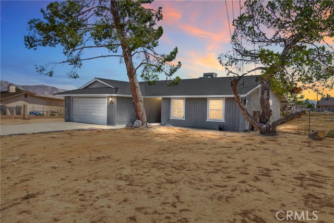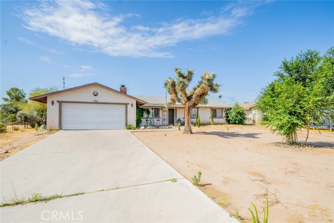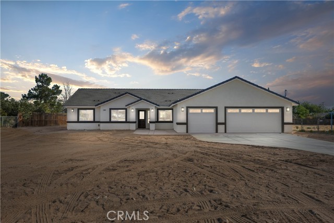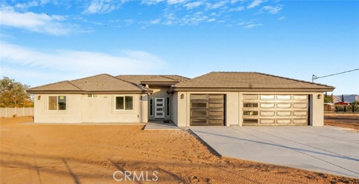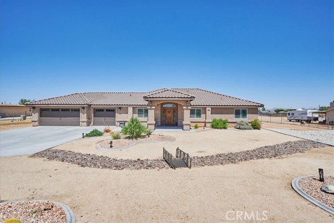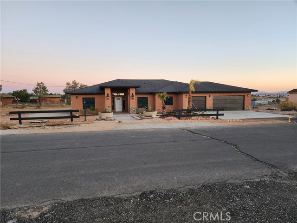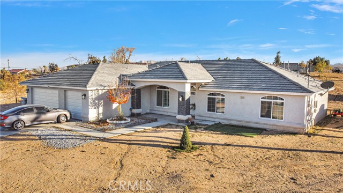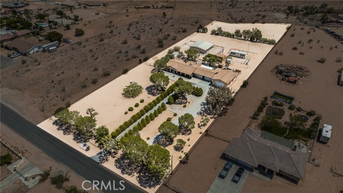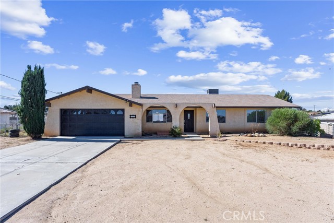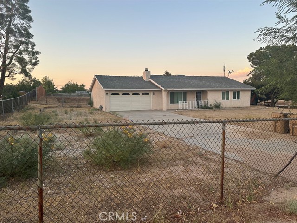10764 Orchid Avenue
Hesperia, CA 92345
Sold
For Sale: Expansive 5 Bedroom Estate with Stunning Views Step into this grand 5-bedroom, 4-bathroom home, boasting an impressive 3,960 sq. ft. of living space, set on a sprawling acre-plus lot. This property features a junior ADU and a large 33x36 ft. detached three-car garage with substantial storage capacity, ideal for car enthusiasts and hobbyists alike. Constructed with durability in mind, the home includes heavy-duty 2x6 joists and 10-foot ceilings throughout, enhancing the sense of space and structural integrity. Inside, although the decor is dated, the interiors are meticulously maintained, ready for your personal touch to transform it into a modern haven. Outdoor living is elevated with nearly 3,600 sq. ft. of cement space, a shaded backyard perfect for escaping the afternoon sun, and leisure amenities including a horseshoe pit and a basketball court. The primary bedroom is a true retreat, featuring its own private patio and breathtaking views, perfect for quiet mornings or sunset reflections. Energy efficiency is paramount with 40 solar panels and two AC units, ensuring comfort and sustainability. Additional charming features include a cozy gas fireplace and a hilltop location that offers views from various points around the property. This home is a unique blend of vast space, functional design, and endless potential, all in a serene hilltop setting. Whether you’re looking to entertain, indulge in hobbies, or simply enjoy the peace of family life, this estate promises to be a perfect fit.
PROPERTY INFORMATION
| MLS # | HD24084932 | Lot Size | 46,609 Sq. Ft. |
| HOA Fees | $0/Monthly | Property Type | Single Family Residence |
| Price | $ 549,999
Price Per SqFt: $ 139 |
DOM | 550 Days |
| Address | 10764 Orchid Avenue | Type | Residential |
| City | Hesperia | Sq.Ft. | 3,960 Sq. Ft. |
| Postal Code | 92345 | Garage | 3 |
| County | San Bernardino | Year Built | 1990 |
| Bed / Bath | 5 / 3 | Parking | 3 |
| Built In | 1990 | Status | Closed |
| Sold Date | 2024-06-21 |
INTERIOR FEATURES
| Has Laundry | Yes |
| Laundry Information | Individual Room |
| Has Fireplace | Yes |
| Fireplace Information | Living Room |
| Has Appliances | Yes |
| Kitchen Appliances | Dishwasher, Gas Range, Trash Compactor |
| Kitchen Area | Breakfast Counter / Bar, Breakfast Nook |
| Has Heating | Yes |
| Heating Information | Central |
| Room Information | All Bedrooms Down |
| Has Cooling | Yes |
| Cooling Information | Central Air |
| Flooring Information | Carpet, Tile, Vinyl |
| InteriorFeatures Information | In-Law Floorplan, Tile Counters |
| EntryLocation | Ground |
| Entry Level | 0 |
| Main Level Bedrooms | 5 |
| Main Level Bathrooms | 4 |
EXTERIOR FEATURES
| Roof | Tile |
| Has Pool | No |
| Pool | None |
| Has Fence | Yes |
| Fencing | Chain Link |
WALKSCORE
MAP
MORTGAGE CALCULATOR
- Principal & Interest:
- Property Tax: $587
- Home Insurance:$119
- HOA Fees:$0
- Mortgage Insurance:
PRICE HISTORY
| Date | Event | Price |
| 06/21/2024 | Sold | $600,000 |
| 06/17/2024 | Pending | $549,999 |
| 04/30/2024 | Listed | $549,999 |

Topfind Realty
REALTOR®
(844)-333-8033
Questions? Contact today.
Interested in buying or selling a home similar to 10764 Orchid Avenue?
Hesperia Similar Properties
Listing provided courtesy of Lindsey Matea, Realty ONE Group Empire. Based on information from California Regional Multiple Listing Service, Inc. as of #Date#. This information is for your personal, non-commercial use and may not be used for any purpose other than to identify prospective properties you may be interested in purchasing. Display of MLS data is usually deemed reliable but is NOT guaranteed accurate by the MLS. Buyers are responsible for verifying the accuracy of all information and should investigate the data themselves or retain appropriate professionals. Information from sources other than the Listing Agent may have been included in the MLS data. Unless otherwise specified in writing, Broker/Agent has not and will not verify any information obtained from other sources. The Broker/Agent providing the information contained herein may or may not have been the Listing and/or Selling Agent.
