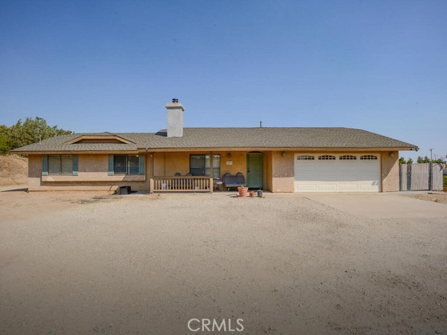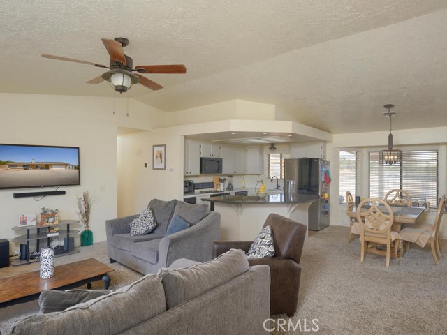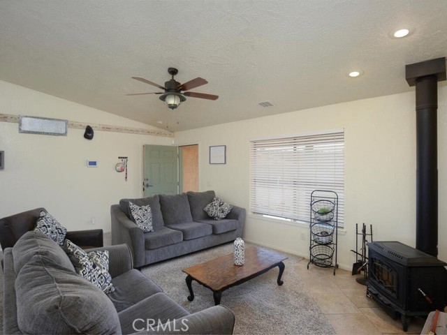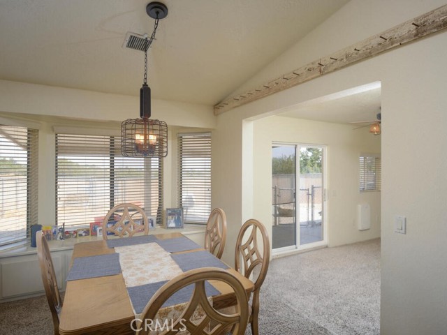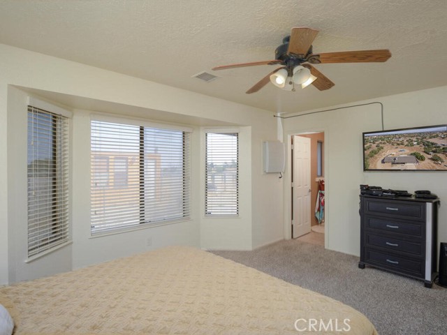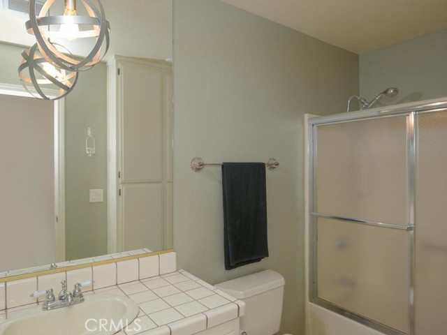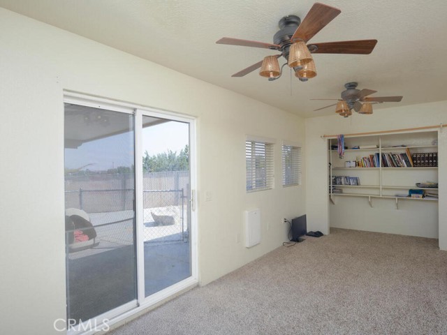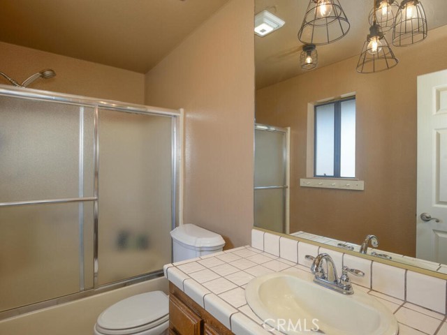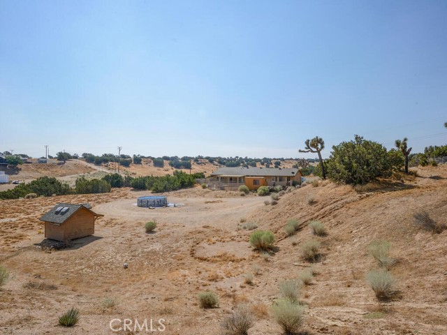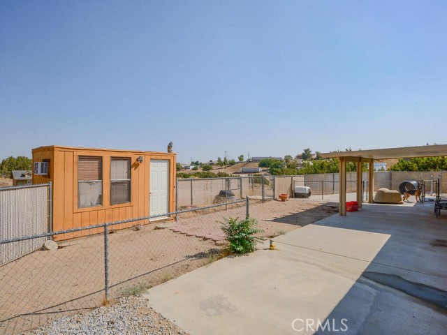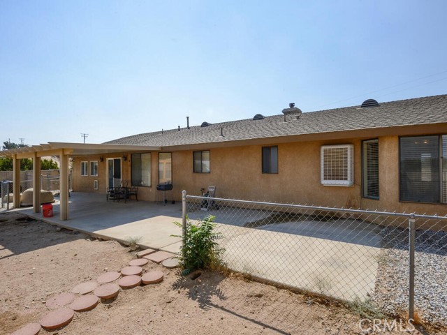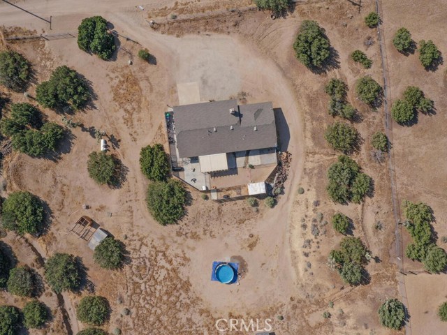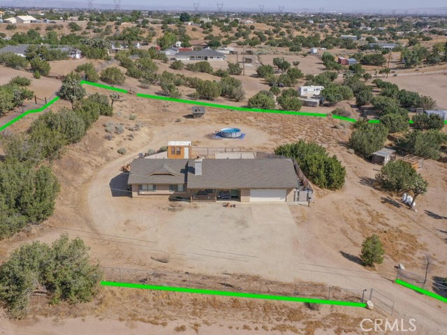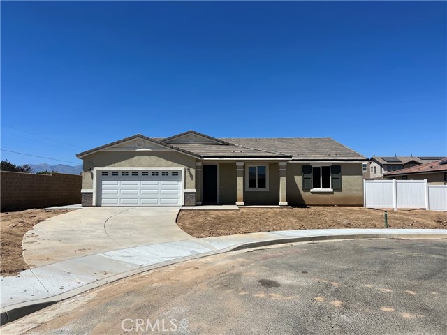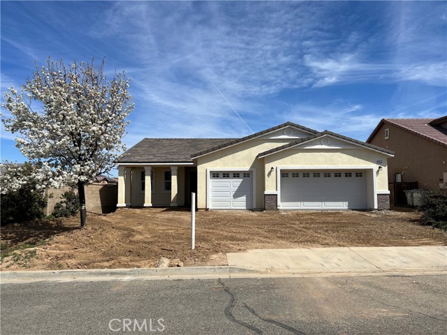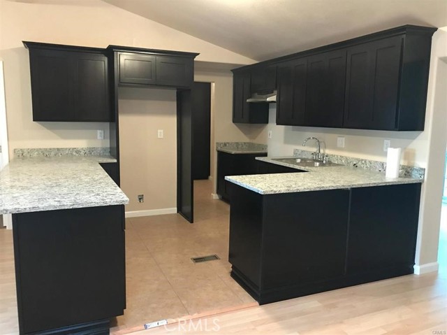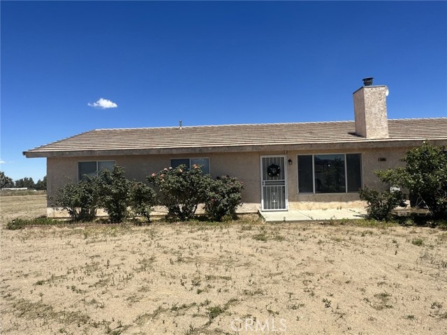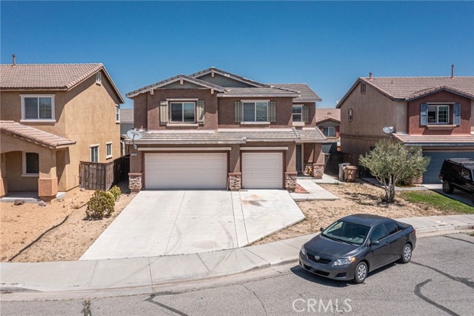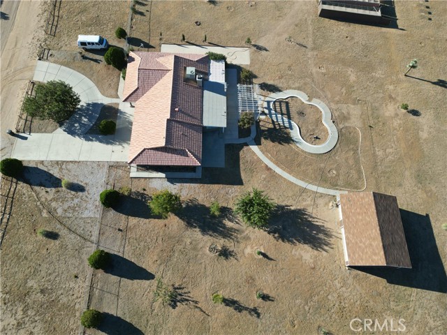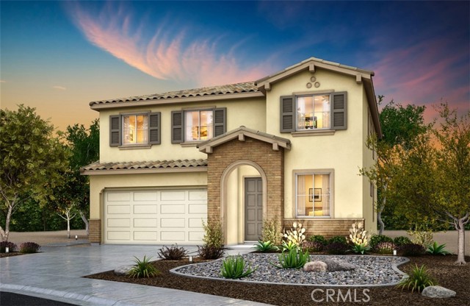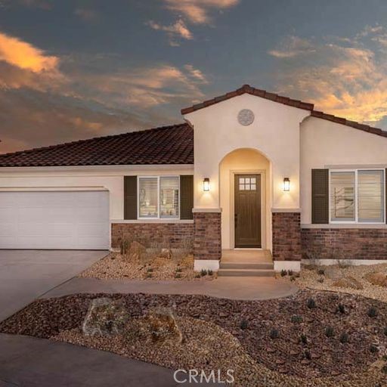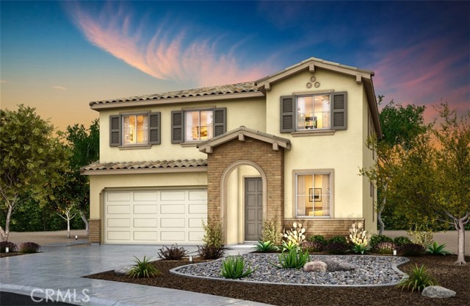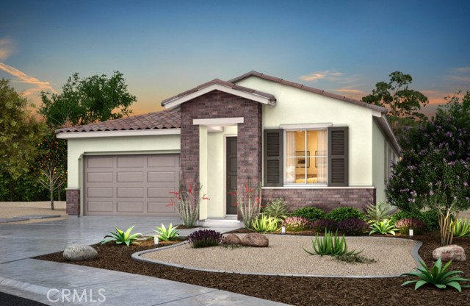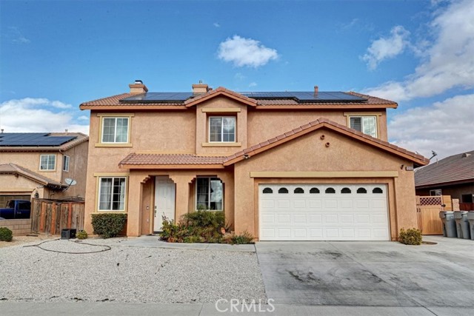11032 Joshua Street
Hesperia, CA 92344
HORSE PROPERTY! Ask about 0 down USDA loan! This beautiful single story ranch home has 3 bedrooms, 2 baths and is over 1548 sq ft! With over 2 acres, there is enough room for all your toys, animals, trucks, and more. You'll enter into an inviting living room with a wood burning fireplace for those chilly evenings. The kitchen was recently remodeled with granite counter tops, and the island has room for seating. At the back of the house, there is a bonus room with a closet that could easily be converted into a 4th bedroom! Down the hall you'll find 3 roomy bedrooms. The primary bedroom is quite large and has a private bath and a swamp cooler. The other 2 bedrooms share a hall bath. All of the bedrooms have ceiling fans. In the back yard you'll find a covered patio, gated dog run, a small trailer with electricity and air conditioner, plus a play house. Other upgrades include central air and heat, double paned windows, raised panel doors, mirrored closets, updated fixtures, and contemporary lighting. Located in the Oak Hills area of Hesperia and part of Snowline School District. You'll save money with low taxes, and there is no HOA. Commuter close to the 15 and 395, add this home to your short list and plan your visit today.
PROPERTY INFORMATION
| MLS # | IG24192533 | Lot Size | 94,525 Sq. Ft. |
| HOA Fees | $0/Monthly | Property Type | Single Family Residence |
| Price | $ 495,000
Price Per SqFt: $ 320 |
DOM | 437 Days |
| Address | 11032 Joshua Street | Type | Residential |
| City | Hesperia | Sq.Ft. | 1,548 Sq. Ft. |
| Postal Code | 92344 | Garage | 2 |
| County | San Bernardino | Year Built | 1988 |
| Bed / Bath | 3 / 2 | Parking | 2 |
| Built In | 1988 | Status | Active |
INTERIOR FEATURES
| Has Laundry | Yes |
| Laundry Information | In Garage |
| Has Fireplace | Yes |
| Fireplace Information | Wood Burning, Free Standing |
| Has Appliances | Yes |
| Kitchen Appliances | Disposal, Gas Range |
| Has Heating | Yes |
| Heating Information | Central |
| Room Information | All Bedrooms Down, Living Room, Main Floor Bedroom, Main Floor Primary Bedroom |
| Has Cooling | Yes |
| Cooling Information | Central Air |
| EntryLocation | front |
| Entry Level | 1 |
| Main Level Bedrooms | 3 |
| Main Level Bathrooms | 2 |
EXTERIOR FEATURES
| Has Pool | Yes |
| Pool | Private, Above Ground |
WALKSCORE
MAP
MORTGAGE CALCULATOR
- Principal & Interest:
- Property Tax: $528
- Home Insurance:$119
- HOA Fees:$0
- Mortgage Insurance:
PRICE HISTORY
| Date | Event | Price |
| 09/16/2024 | Price Change | $499,999 (0.20%) |

Topfind Realty
REALTOR®
(844)-333-8033
Questions? Contact today.
Use a Topfind agent and receive a cash rebate of up to $2,475
Hesperia Similar Properties
Listing provided courtesy of Liane Thomas, Alta Realty Group. Based on information from California Regional Multiple Listing Service, Inc. as of #Date#. This information is for your personal, non-commercial use and may not be used for any purpose other than to identify prospective properties you may be interested in purchasing. Display of MLS data is usually deemed reliable but is NOT guaranteed accurate by the MLS. Buyers are responsible for verifying the accuracy of all information and should investigate the data themselves or retain appropriate professionals. Information from sources other than the Listing Agent may have been included in the MLS data. Unless otherwise specified in writing, Broker/Agent has not and will not verify any information obtained from other sources. The Broker/Agent providing the information contained herein may or may not have been the Listing and/or Selling Agent.
