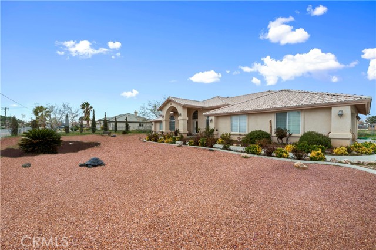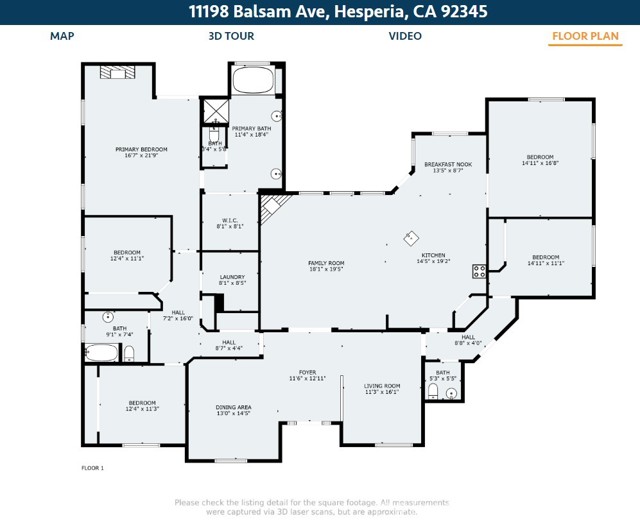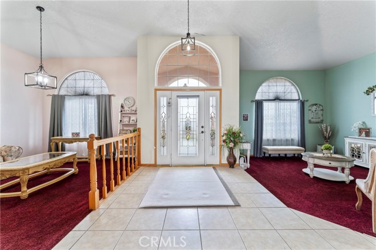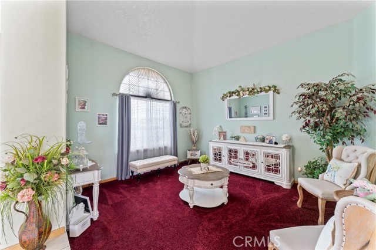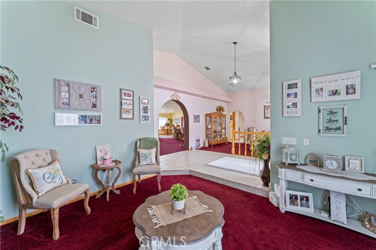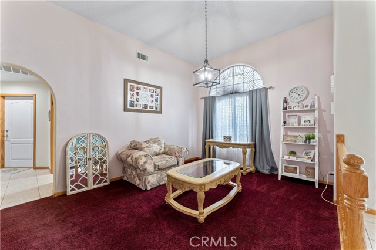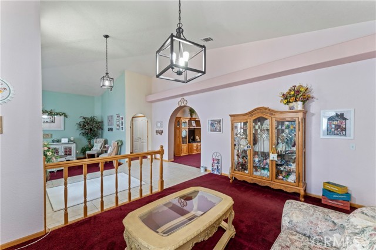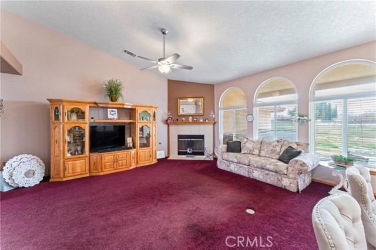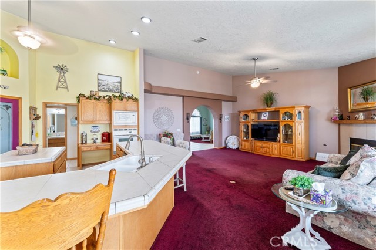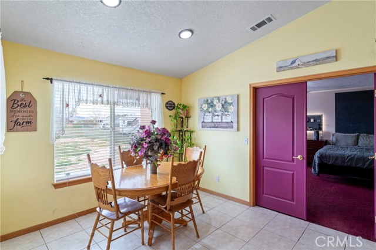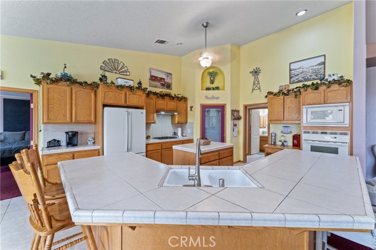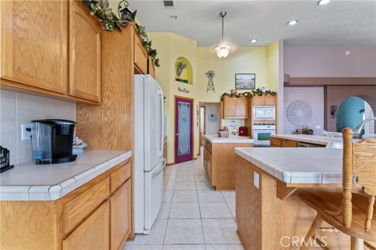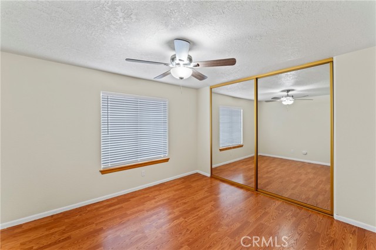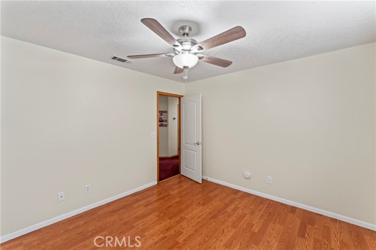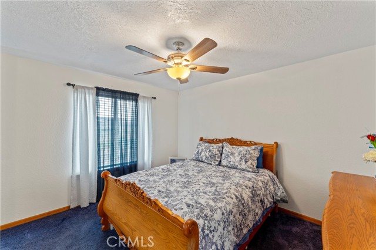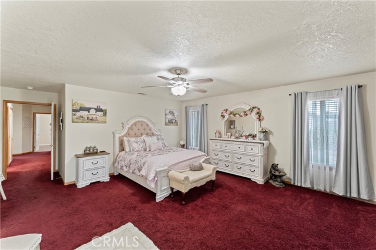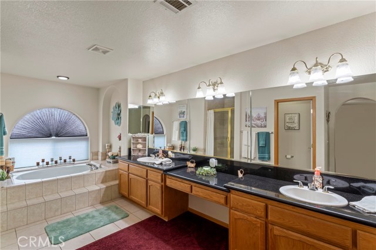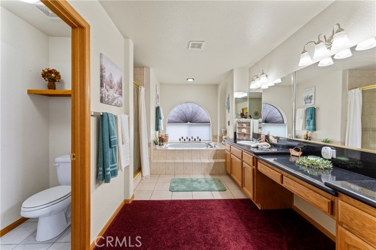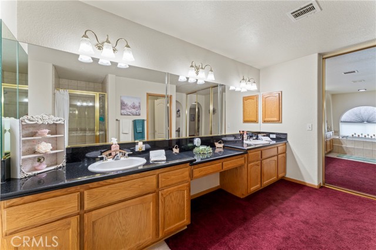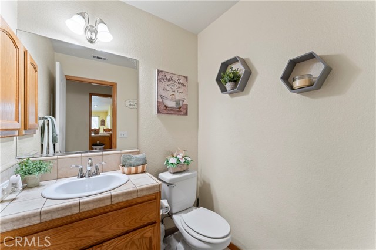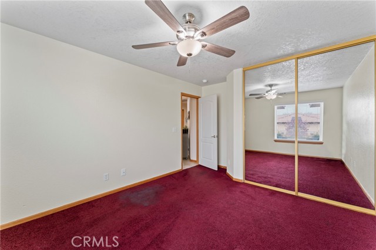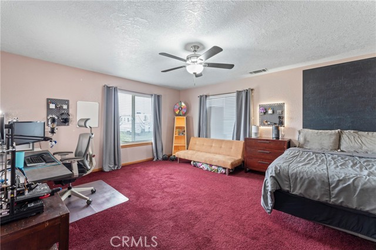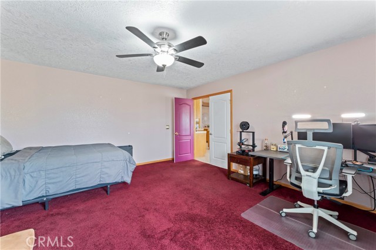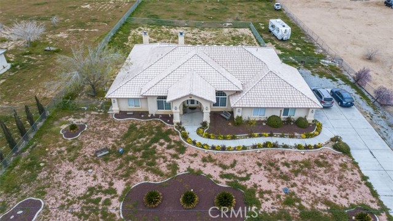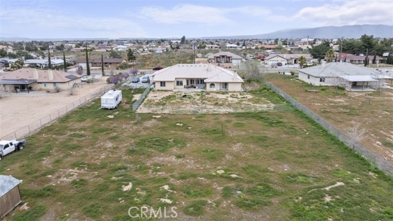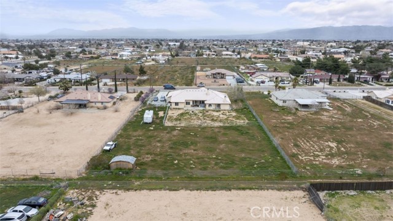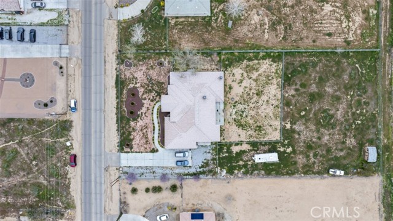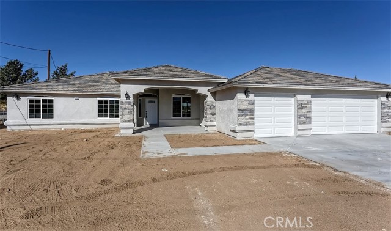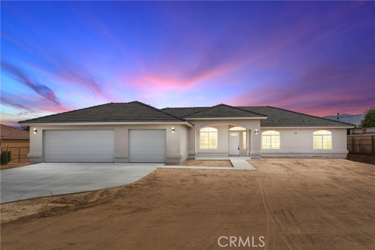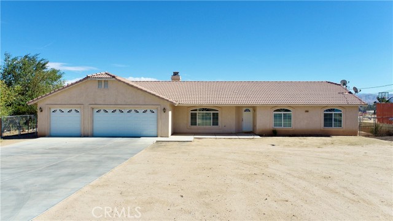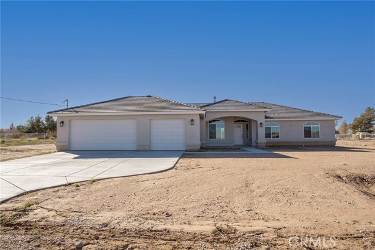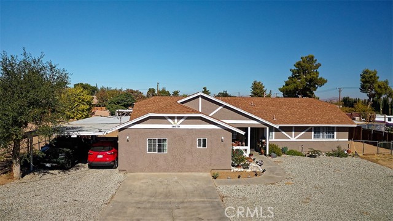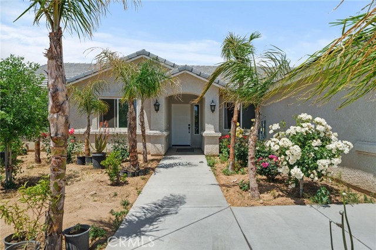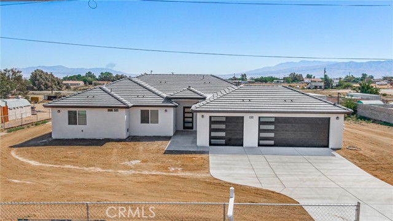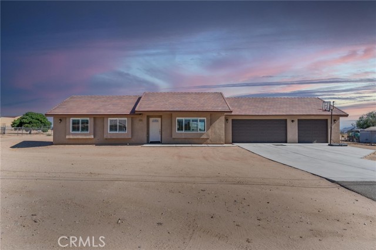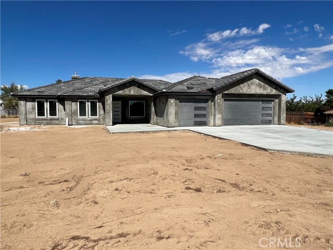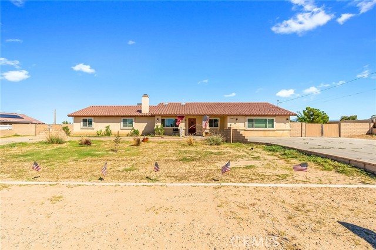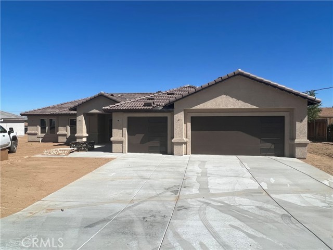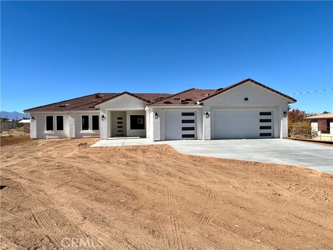11198 Balsam Avenue
Hesperia, CA 92345
Price Improvement! Bring Your Offer! Everything in this home is super-sized! This Mediterranean style home is large and spacious at 3,205 square feet. It has 4 bedrooms, 2.5 bathrooms and an extra-large bonus room just off the kitchen which could be used as a 5TH BEDROOM or large office. The Great Room has a gas/wood burning fireplace, vaulted ceilings, large windows allowing lots of afternoon light in and views of the sunset with its westerly facing view out onto the back yard. The home has new ceiling fans, an indoor laundry room with lots of cabinets for storage, and 3 hall closets which provide great space for towels and linens. The main bedroom suite has its own cozy fireplace with a raised hearth. The ensuite boasts an oversized jacuzzi tub, separate shower, double sinks, toilet closet and walk-in closet. The home is fully fenced and cross fenced on a one-acre lot. With so much room, it offers tons of potential to build your entertainers backyard with the pool of your dreams, or an outdoor kitchen or firepit or an ADU. Bring your horses and chickens to have your own little farm with space to spare for gardening. The home has an oversized 3 car garage with finished drywall interior. The garage is extra deep, allowing plenty of space for toolboxes, workbenches, and storage. The long concrete driveway is double wide and allows for RV parking. The home is located just minutes from shopping and schools.
PROPERTY INFORMATION
| MLS # | SR24052262 | Lot Size | 43,560 Sq. Ft. |
| HOA Fees | $0/Monthly | Property Type | Single Family Residence |
| Price | $ 639,900
Price Per SqFt: $ 200 |
DOM | 616 Days |
| Address | 11198 Balsam Avenue | Type | Residential |
| City | Hesperia | Sq.Ft. | 3,205 Sq. Ft. |
| Postal Code | 92345 | Garage | 2 |
| County | San Bernardino | Year Built | 2006 |
| Bed / Bath | 4 / 2.5 | Parking | 8 |
| Built In | 2006 | Status | Active |
INTERIOR FEATURES
| Has Laundry | Yes |
| Laundry Information | Individual Room |
| Has Fireplace | Yes |
| Fireplace Information | Family Room, Primary Bedroom, Gas, Wood Burning |
| Has Appliances | Yes |
| Kitchen Appliances | Dishwasher, Gas Oven, Gas Cooktop, Microwave, Refrigerator |
| Kitchen Information | Granite Counters, Kitchen Island, Kitchen Open to Family Room |
| Kitchen Area | Breakfast Counter / Bar, Dining Room, Separated |
| Has Heating | Yes |
| Heating Information | Central, Fireplace(s) |
| Room Information | Bonus Room, Entry, Family Room, Great Room, Laundry, Living Room, Primary Suite |
| Has Cooling | Yes |
| Cooling Information | Central Air |
| Flooring Information | Carpet, Tile |
| InteriorFeatures Information | Cathedral Ceiling(s), Granite Counters, High Ceilings, Open Floorplan, Pantry, Sunken Living Room |
| EntryLocation | Front |
| Entry Level | 1 |
| Has Spa | No |
| SpaDescription | None |
| WindowFeatures | Blinds, Drapes |
| SecuritySafety | Carbon Monoxide Detector(s), Smoke Detector(s) |
| Bathroom Information | Double Sinks in Primary Bath, Soaking Tub, Walk-in shower |
| Main Level Bedrooms | 4 |
| Main Level Bathrooms | 3 |
EXTERIOR FEATURES
| FoundationDetails | Slab |
| Roof | Tile |
| Has Pool | No |
| Pool | None |
| Has Patio | Yes |
| Patio | Covered, Front Porch, Rear Porch |
| Has Fence | Yes |
| Fencing | Chain Link |
WALKSCORE
MAP
MORTGAGE CALCULATOR
- Principal & Interest:
- Property Tax: $683
- Home Insurance:$119
- HOA Fees:$0
- Mortgage Insurance:
PRICE HISTORY
| Date | Event | Price |
| 10/23/2024 | Relisted | $639,900 |
| 07/30/2024 | Active | $645,000 |
| 07/30/2024 | Pending | $645,000 |
| 03/18/2024 | Listed | $660,000 |

Topfind Realty
REALTOR®
(844)-333-8033
Questions? Contact today.
Use a Topfind agent and receive a cash rebate of up to $6,399
Hesperia Similar Properties
Listing provided courtesy of Sheree Benoit, Equity Union. Based on information from California Regional Multiple Listing Service, Inc. as of #Date#. This information is for your personal, non-commercial use and may not be used for any purpose other than to identify prospective properties you may be interested in purchasing. Display of MLS data is usually deemed reliable but is NOT guaranteed accurate by the MLS. Buyers are responsible for verifying the accuracy of all information and should investigate the data themselves or retain appropriate professionals. Information from sources other than the Listing Agent may have been included in the MLS data. Unless otherwise specified in writing, Broker/Agent has not and will not verify any information obtained from other sources. The Broker/Agent providing the information contained herein may or may not have been the Listing and/or Selling Agent.
