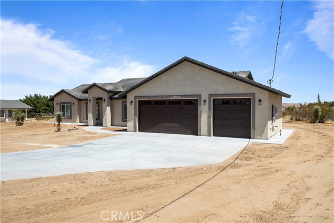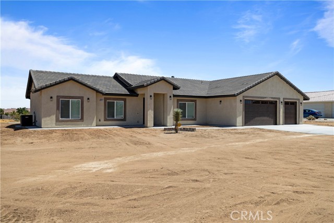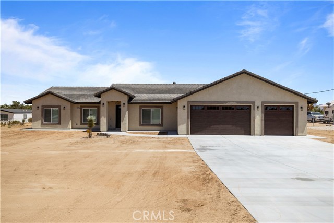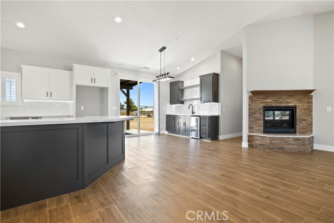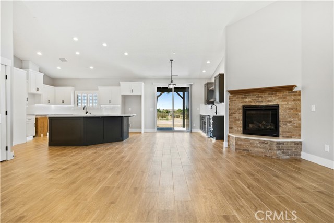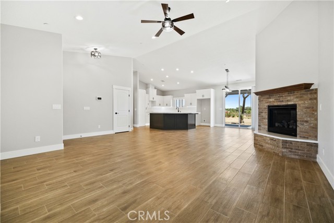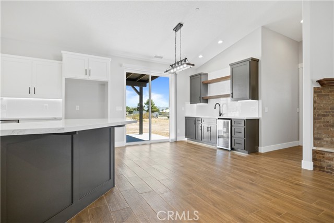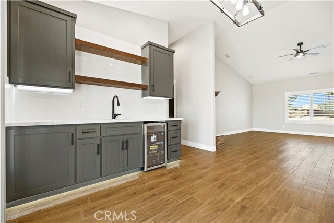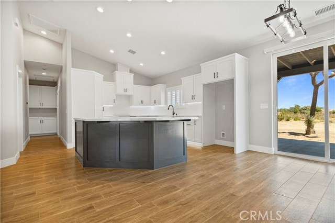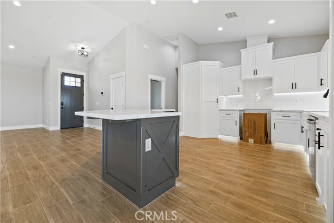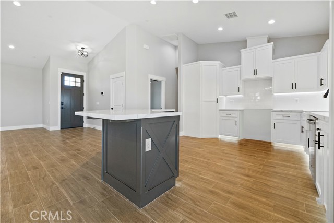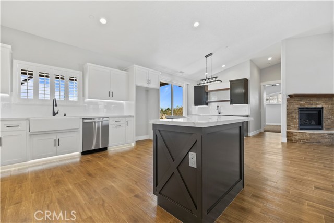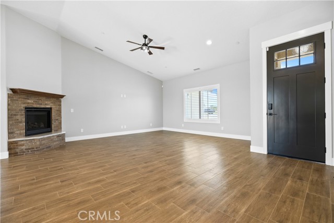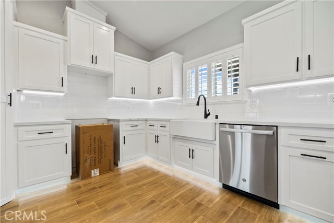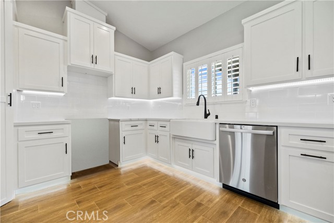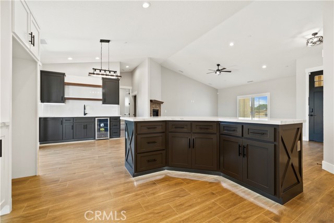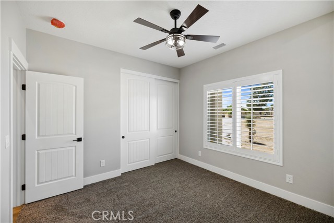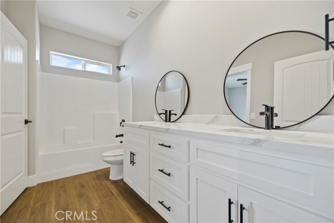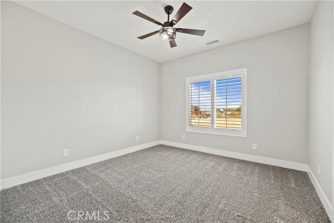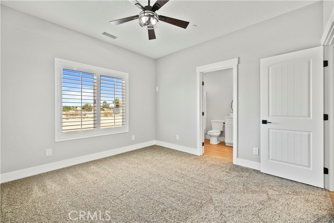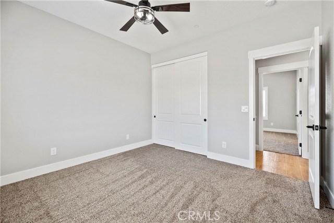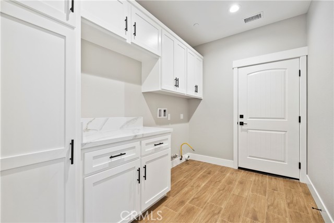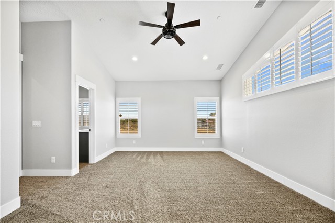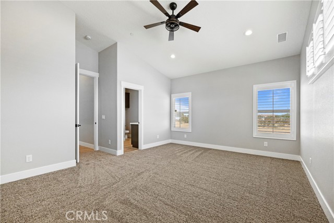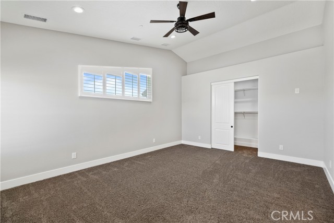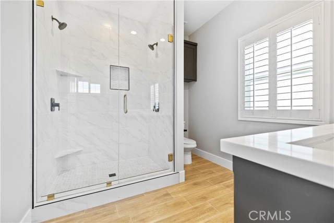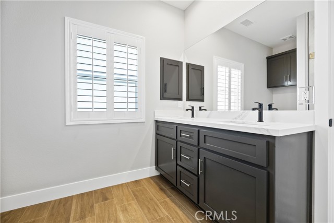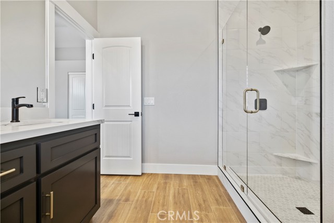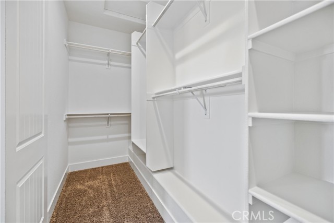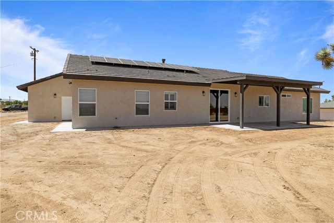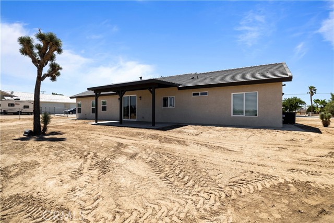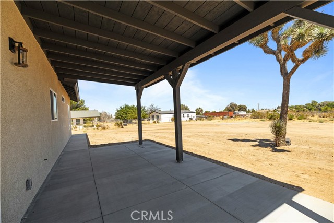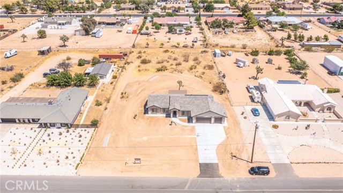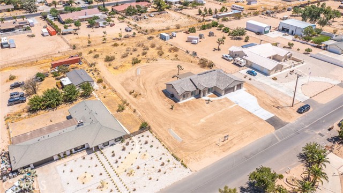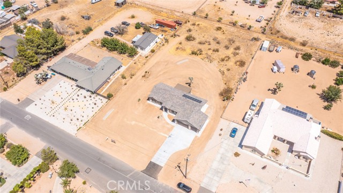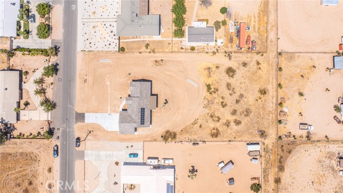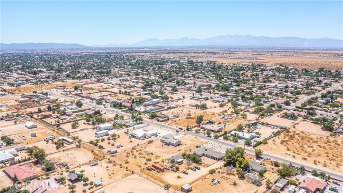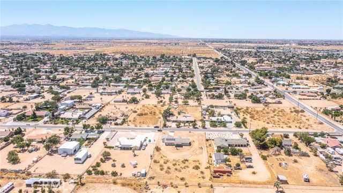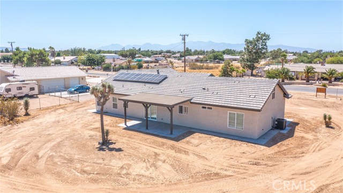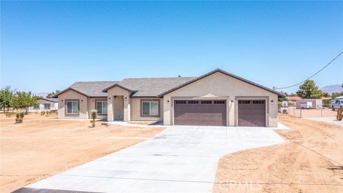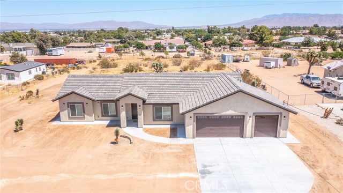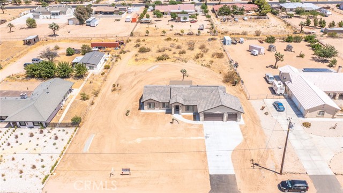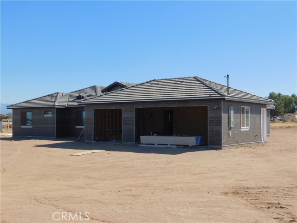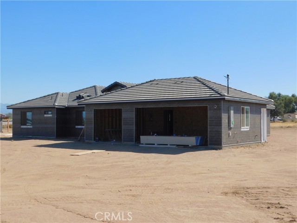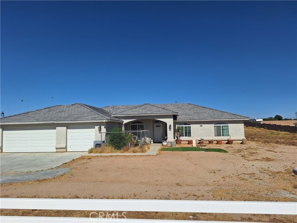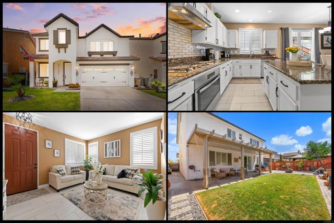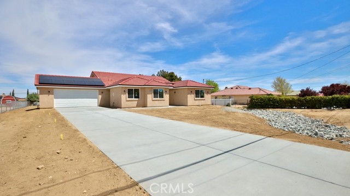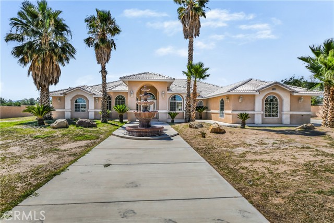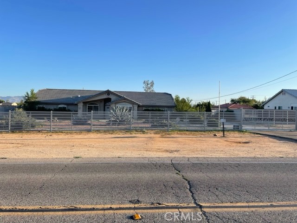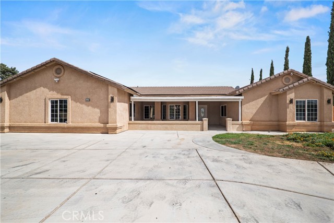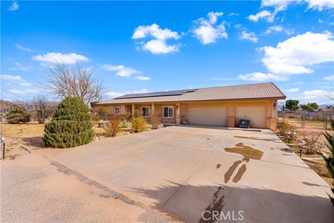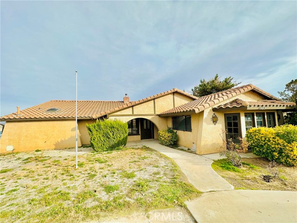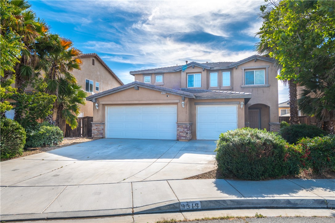11215 Hawthorne Avenue
Hesperia, CA 92345
Experience the Bella Ranch difference. Introducing an unparalleled blend of sophistication and comfort, our new construction masterpiece in Hesperia, CA, offers a Dual Primary Suite, 4-bedroom, 2-bath haven with a 3-car garage, wet bar and crafted with meticulous attention and care by the master builders at Bella Ranch Development, all set against the breathtaking backdrop of the mountains. Revel in the luxury of a sprawling one-acre property, thoughtfully designed with a seamless open floor plan, perfect for modern living. Elevate your lifestyle in this architectural gem, where every detail speaks of elegance and tranquility. Your dream home awaits! Your future begins here. Schedule a showing today
PROPERTY INFORMATION
| MLS # | EV23226922 | Lot Size | 43,560 Sq. Ft. |
| HOA Fees | $0/Monthly | Property Type | Single Family Residence |
| Price | $ 649,500
Price Per SqFt: $ 328 |
DOM | 648 Days |
| Address | 11215 Hawthorne Avenue | Type | Residential |
| City | Hesperia | Sq.Ft. | 1,982 Sq. Ft. |
| Postal Code | 92345 | Garage | 3 |
| County | San Bernardino | Year Built | 2024 |
| Bed / Bath | 4 / 2 | Parking | 3 |
| Built In | 2024 | Status | Active |
INTERIOR FEATURES
| Has Laundry | Yes |
| Laundry Information | Individual Room, Inside |
| Has Fireplace | Yes |
| Fireplace Information | Family Room |
| Has Appliances | Yes |
| Kitchen Appliances | Dishwasher, Disposal, Gas Range, High Efficiency Water Heater |
| Kitchen Information | Kitchen Island, Kitchen Open to Family Room, Quartz Counters |
| Kitchen Area | Area |
| Has Heating | Yes |
| Heating Information | Central, ENERGY STAR Qualified Equipment, High Efficiency |
| Room Information | All Bedrooms Down, Great Room, Main Floor Primary Bedroom |
| Has Cooling | Yes |
| Cooling Information | Central Air, ENERGY STAR Qualified Equipment, High Efficiency |
| InteriorFeatures Information | Ceiling Fan(s), High Ceilings, Open Floorplan, Pantry, Quartz Counters |
| EntryLocation | Ground |
| Entry Level | 1 |
| Bathroom Information | Shower in Tub, Double Sinks in Primary Bath |
| Main Level Bedrooms | 4 |
| Main Level Bathrooms | 3 |
EXTERIOR FEATURES
| Roof | Tile |
| Has Pool | No |
| Pool | None |
| Has Patio | Yes |
| Patio | Patio |
WALKSCORE
MAP
MORTGAGE CALCULATOR
- Principal & Interest:
- Property Tax: $693
- Home Insurance:$119
- HOA Fees:$0
- Mortgage Insurance:
PRICE HISTORY
| Date | Event | Price |
| 07/14/2024 | Price Change (Relisted) | $649,500 (-0.06%) |
| 05/01/2024 | Relisted | $628,900 |

Topfind Realty
REALTOR®
(844)-333-8033
Questions? Contact today.
Use a Topfind agent and receive a cash rebate of up to $6,495
Hesperia Similar Properties
Listing provided courtesy of CURTIS HURST, KELLER WILLIAMS VICTOR VALLEY. Based on information from California Regional Multiple Listing Service, Inc. as of #Date#. This information is for your personal, non-commercial use and may not be used for any purpose other than to identify prospective properties you may be interested in purchasing. Display of MLS data is usually deemed reliable but is NOT guaranteed accurate by the MLS. Buyers are responsible for verifying the accuracy of all information and should investigate the data themselves or retain appropriate professionals. Information from sources other than the Listing Agent may have been included in the MLS data. Unless otherwise specified in writing, Broker/Agent has not and will not verify any information obtained from other sources. The Broker/Agent providing the information contained herein may or may not have been the Listing and/or Selling Agent.
