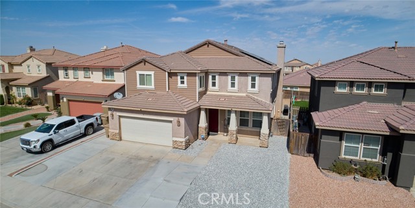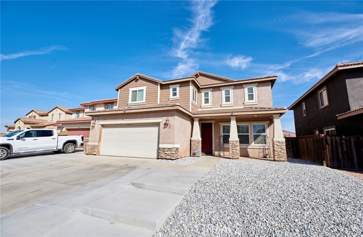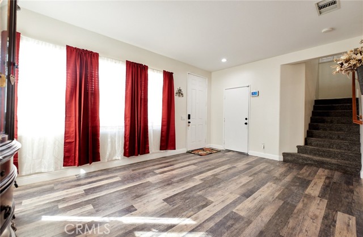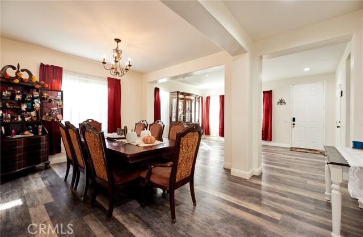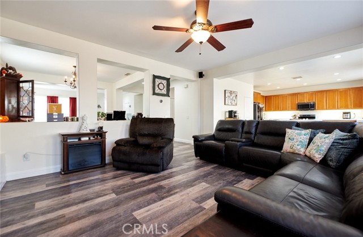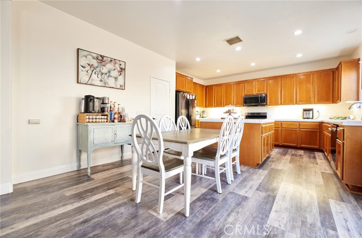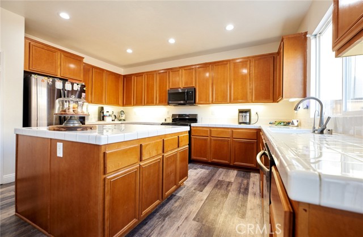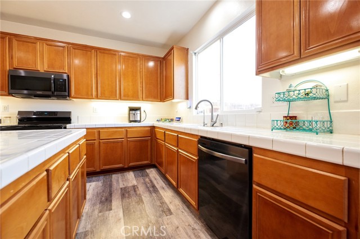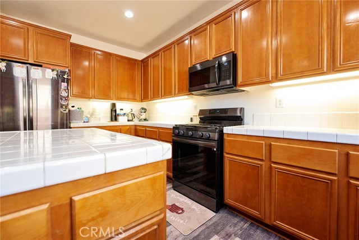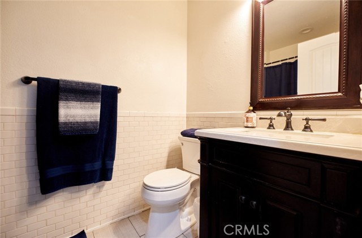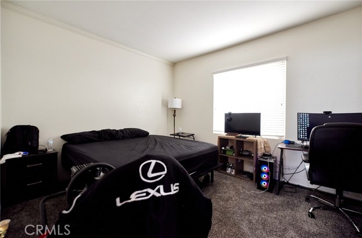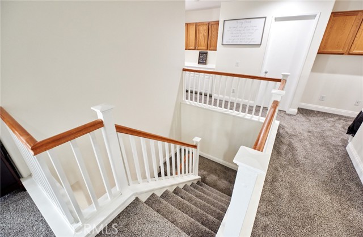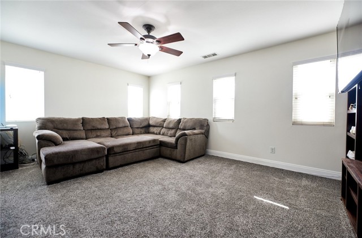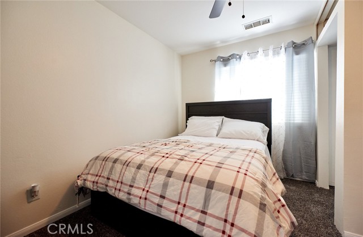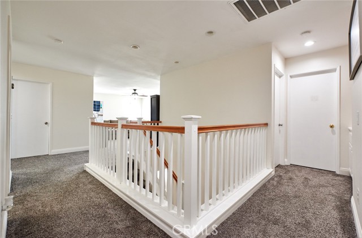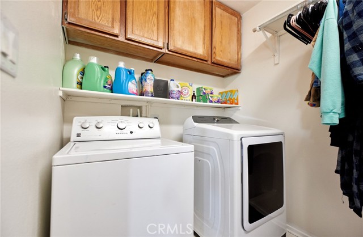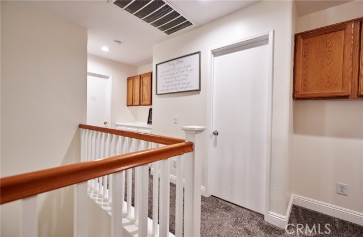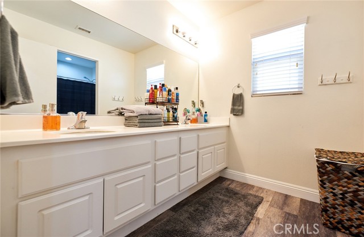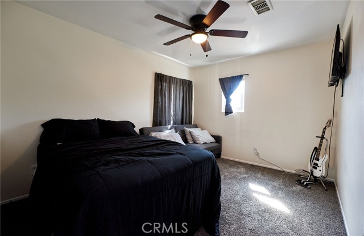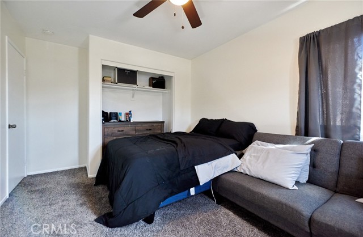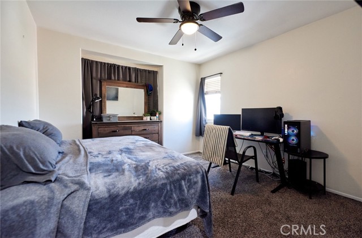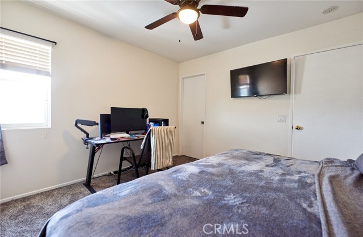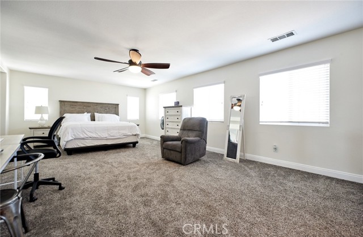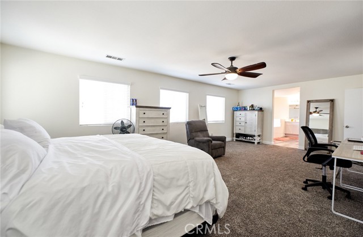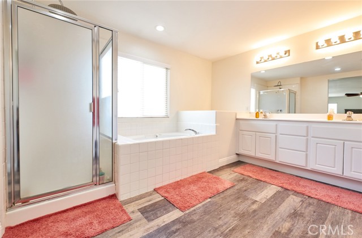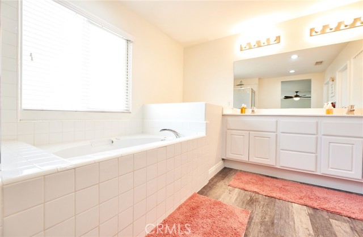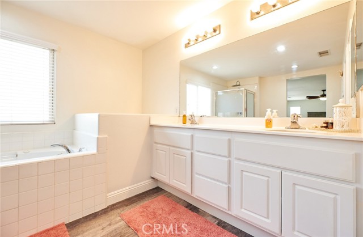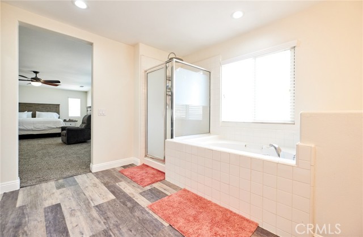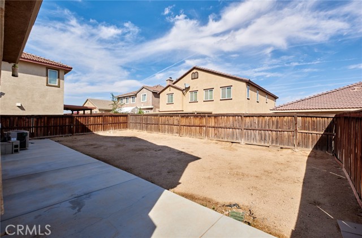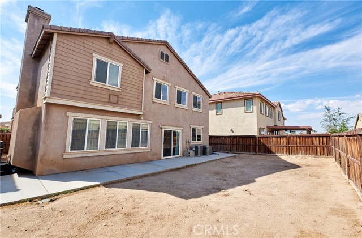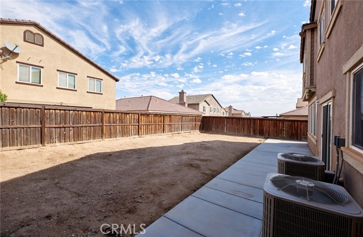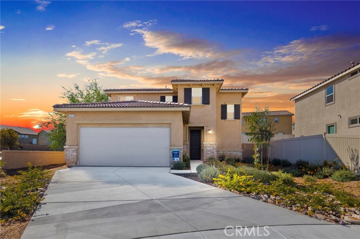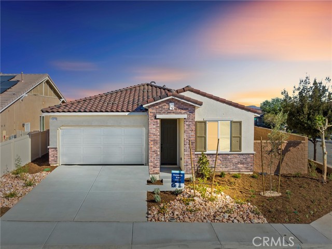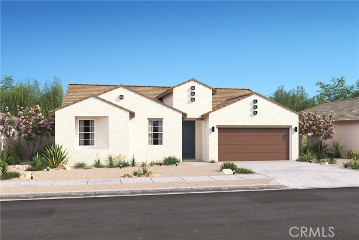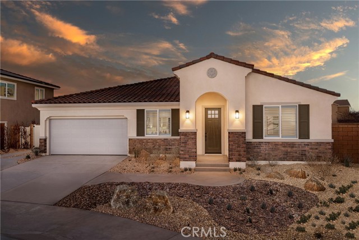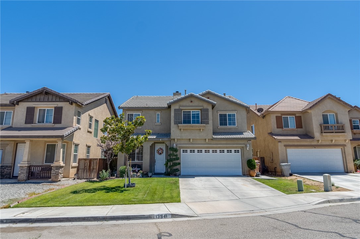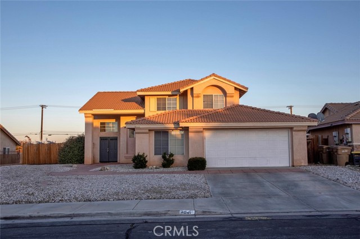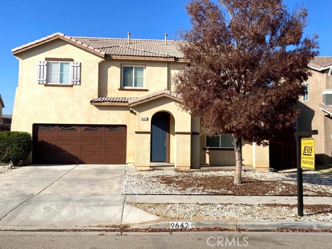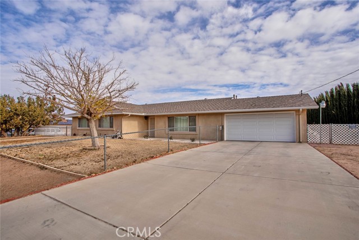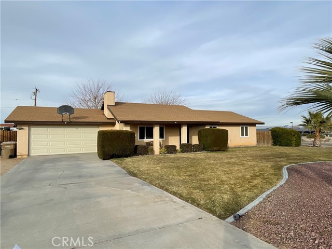12920 La Costa Court
Hesperia, CA 92344
You have an option to assume sellers loan at a much LOWER interest rate. Please call me for details! Welcome to 12920 La Costa Ct, a stunning 5-bedroom, 3-bathroom home with 2,842 sq. ft. of thoughtfully designed living space, nestled on a quiet cul-de-sac with friendly neighbors in a peaceful, pride of ownership neighborhood. Built in 2006, this home offers modern upgrades beyond what you’ll find in new builds, without the high costs. The home is equipped with two AC condensers, one for each level, ensuring optimal climate control year-round. The downstairs features water-resistant laminate flooring, while the upstairs boasts plush, newer carpet for ultimate comfort. A downstairs bedroom and full bathroom with a walk-in shower is perfect for guests or elderly family members. The spacious loft offers flexibility for a second living area or home office, and the home provides TONS of storage throughout. You'll also appreciate the solar panels for energy savings, and the no-maintenance yard makes for easy outdoor living. The oversized garage is clean and provides plenty of room for vehicles and storage. Located near Mission Crest Elementary, Cedar Middle School, and Oak Hills High School, this home is ideal for families. Just minutes away are major shopping options like Target on Main Street, which offers groceries, electronics, a Starbucks, and a CVS pharmacy. Additional smaller shops and dining options are easily accessible along Main Street and throughout the Hesperia area. With no HOA fees and a lower 1.642% tax rate, this is the perfect opportunity to own a spacious, energy-efficient home in a fantastic neighborhood!
PROPERTY INFORMATION
| MLS # | IV24208828 | Lot Size | 5,367 Sq. Ft. |
| HOA Fees | $0/Monthly | Property Type | Single Family Residence |
| Price | $ 535,000
Price Per SqFt: $ 188 |
DOM | 348 Days |
| Address | 12920 La Costa Court | Type | Residential |
| City | Hesperia | Sq.Ft. | 2,842 Sq. Ft. |
| Postal Code | 92344 | Garage | 2 |
| County | San Bernardino | Year Built | 2006 |
| Bed / Bath | 5 / 3 | Parking | 2 |
| Built In | 2006 | Status | Active |
INTERIOR FEATURES
| Has Laundry | Yes |
| Laundry Information | Inside, Upper Level |
| Has Fireplace | Yes |
| Fireplace Information | Family Room |
| Has Heating | Yes |
| Heating Information | Central |
| Room Information | Bonus Room, Family Room, Great Room, Kitchen, Laundry, Living Room |
| Has Cooling | Yes |
| Cooling Information | Central Air, Dual |
| Flooring Information | Carpet, Laminate |
| EntryLocation | Front |
| Entry Level | 1 |
| Has Spa | No |
| SpaDescription | None |
| SecuritySafety | Carbon Monoxide Detector(s), Smoke Detector(s) |
| Bathroom Information | Shower in Tub, Double Sinks in Primary Bath, Soaking Tub |
| Main Level Bedrooms | 5 |
| Main Level Bathrooms | 3 |
EXTERIOR FEATURES
| FoundationDetails | Slab |
| Has Pool | No |
| Pool | None |
| Has Patio | Yes |
| Patio | Slab |
WALKSCORE
MAP
MORTGAGE CALCULATOR
- Principal & Interest:
- Property Tax: $571
- Home Insurance:$119
- HOA Fees:$0
- Mortgage Insurance:
PRICE HISTORY
| Date | Event | Price |
| 10/29/2024 | Price Change | $535,000 (2.88%) |
| 10/09/2024 | Listed | $520,000 |

Topfind Realty
REALTOR®
(844)-333-8033
Questions? Contact today.
Use a Topfind agent and receive a cash rebate of up to $5,350
Hesperia Similar Properties
Listing provided courtesy of CIERA SIMS-BOTSFORD, ANOMALY REAL ESTATE. Based on information from California Regional Multiple Listing Service, Inc. as of #Date#. This information is for your personal, non-commercial use and may not be used for any purpose other than to identify prospective properties you may be interested in purchasing. Display of MLS data is usually deemed reliable but is NOT guaranteed accurate by the MLS. Buyers are responsible for verifying the accuracy of all information and should investigate the data themselves or retain appropriate professionals. Information from sources other than the Listing Agent may have been included in the MLS data. Unless otherwise specified in writing, Broker/Agent has not and will not verify any information obtained from other sources. The Broker/Agent providing the information contained herein may or may not have been the Listing and/or Selling Agent.
