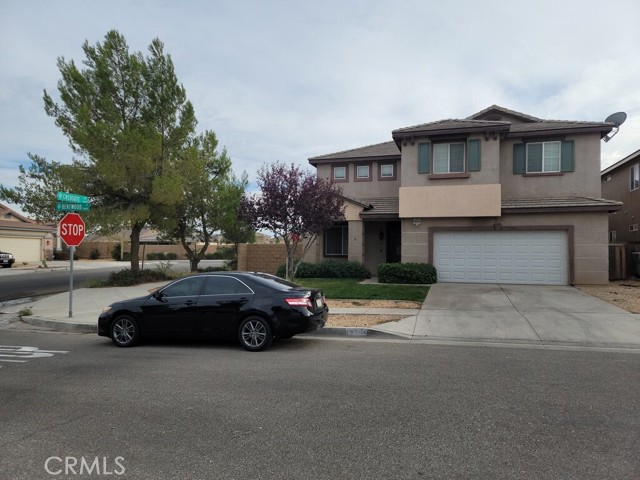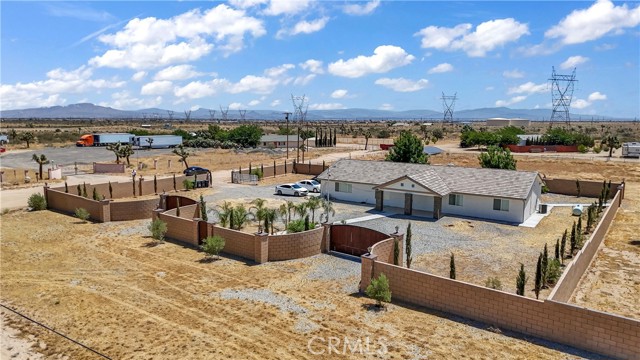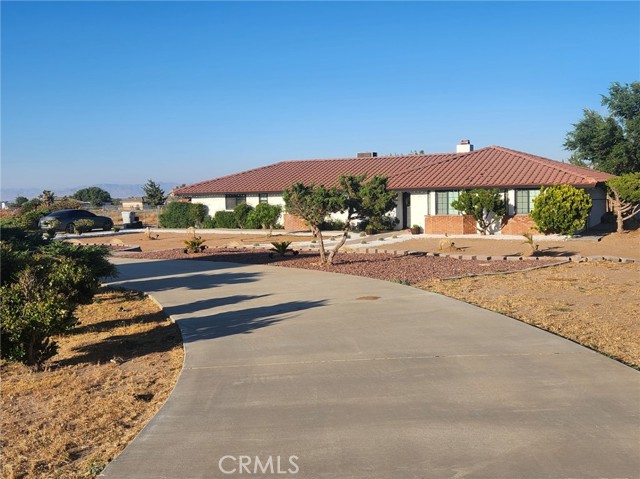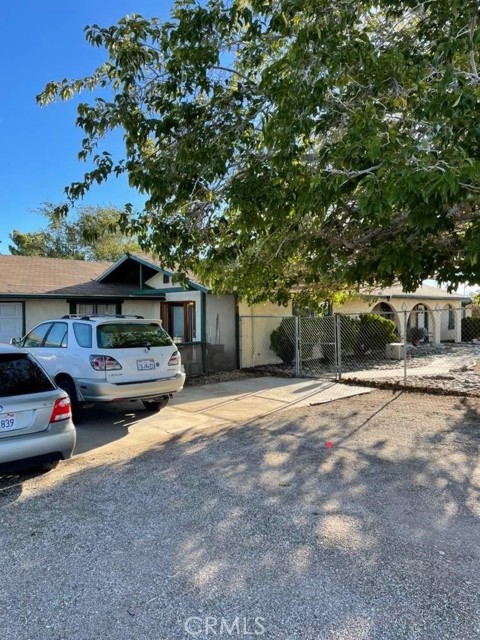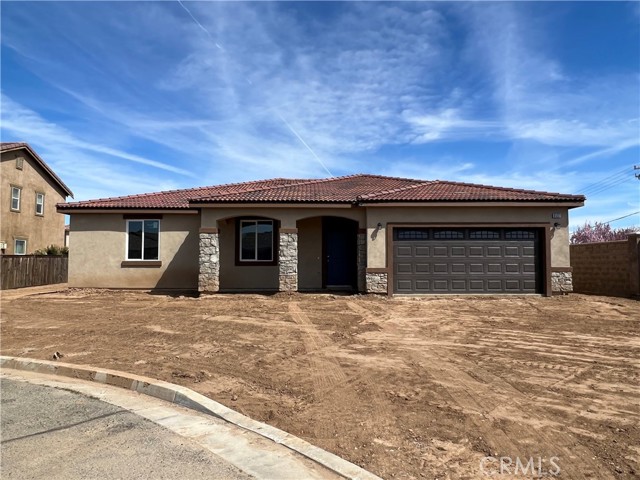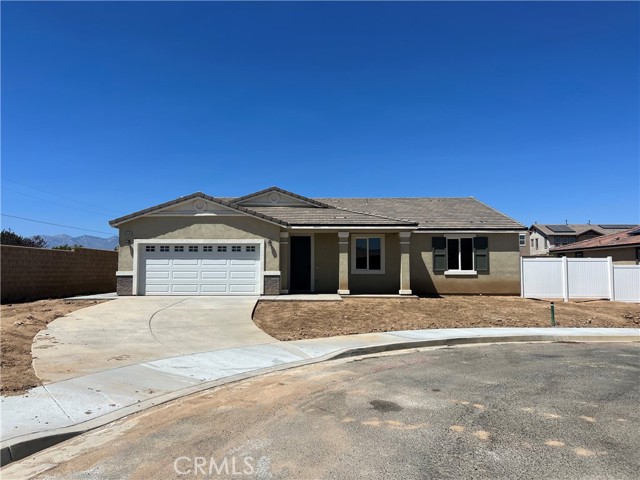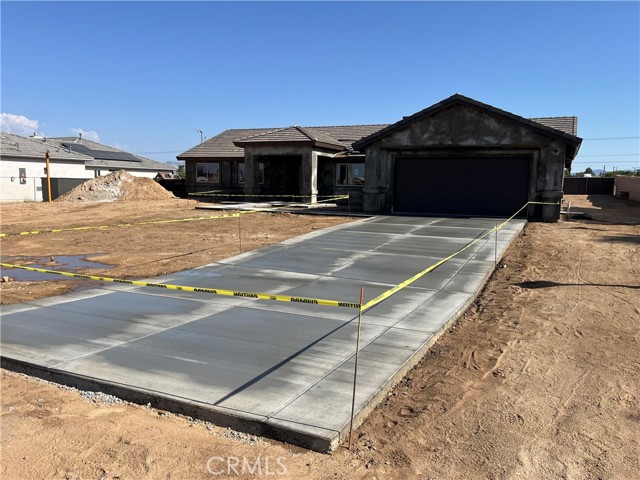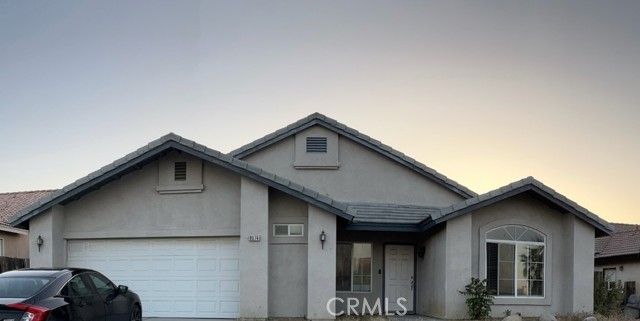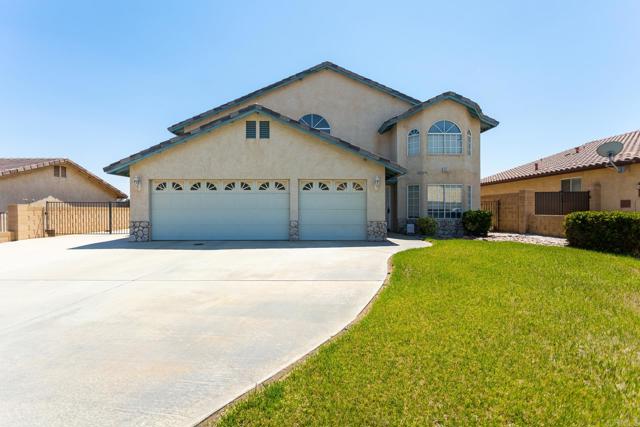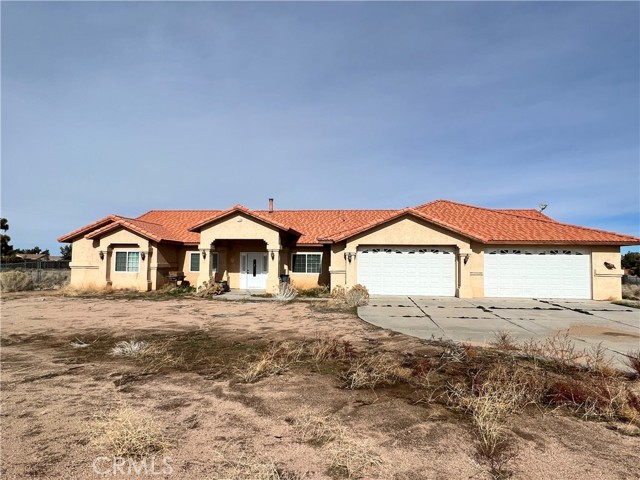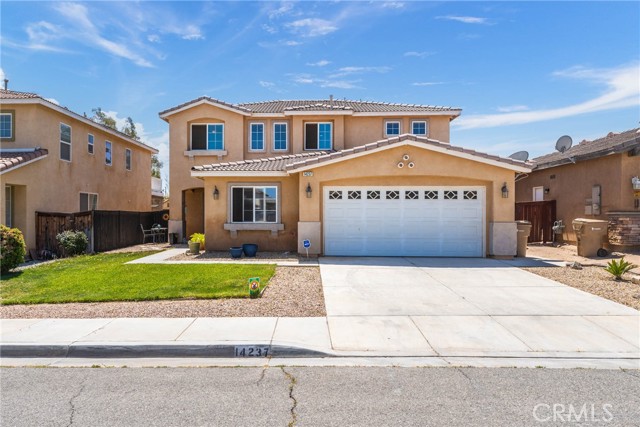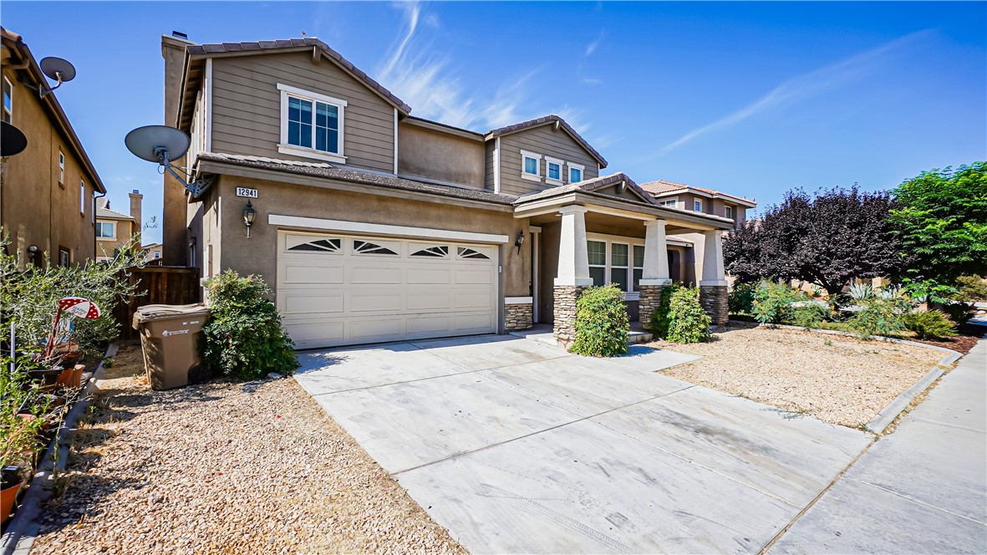12927 Clear Creek Street
Hesperia, CA 92344
Sold
12927 Clear Creek Street
Hesperia, CA 92344
Sold
This stunning NEW Construction HOME. Is ready to move in 60 days or less. This home is located in the highly sought after Mission Crest neighborhood it's a spacious 3,110 square foot two-story home with 4 bedrooms 3 baths. One bedroom, and one full bath room downstairs, and 3 spacious bedrooms upstairs with a loft. Our kitchen features Matte White cabinets, and Oceana White Quartz countertops. With stainless steel appliances. Join Our philosophy is to put the Customer is the Center of our business and deliver the best experience and product we can offer. The photos and renderings are of a Model home and not of the actual house. The pricing is reflecting homesite #643
PROPERTY INFORMATION
| MLS # | SW23164744 | Lot Size | 7,300 Sq. Ft. |
| HOA Fees | $0/Monthly | Property Type | Single Family Residence |
| Price | $ 561,990
Price Per SqFt: $ 181 |
DOM | 680 Days |
| Address | 12927 Clear Creek Street | Type | Residential |
| City | Hesperia | Sq.Ft. | 3,110 Sq. Ft. |
| Postal Code | 92344 | Garage | 2 |
| County | San Bernardino | Year Built | 2023 |
| Bed / Bath | 4 / 3 | Parking | 2 |
| Built In | 2023 | Status | Closed |
| Sold Date | 2023-12-08 |
INTERIOR FEATURES
| Has Laundry | Yes |
| Laundry Information | Gas Dryer Hookup, Individual Room, Washer Hookup |
| Has Fireplace | No |
| Fireplace Information | None |
| Has Appliances | Yes |
| Kitchen Appliances | Dishwasher, ENERGY STAR Qualified Appliances, Free-Standing Range, Disposal, Gas Oven, Gas Cooktop, High Efficiency Water Heater, Microwave, Range Hood, Self Cleaning Oven, Tankless Water Heater, Vented Exhaust Fan, Water Line to Refrigerator |
| Kitchen Information | Kitchen Island, Quartz Counters, Walk-In Pantry |
| Kitchen Area | Area, Breakfast Counter / Bar, Dining Room |
| Has Heating | Yes |
| Heating Information | Central, ENERGY STAR Qualified Equipment |
| Room Information | Dressing Area, Entry, Family Room, Kitchen, Laundry, Living Room, Loft, Main Floor Bedroom, Primary Bathroom, Primary Bedroom, Primary Suite, Walk-In Closet, Walk-In Pantry |
| Has Cooling | Yes |
| Cooling Information | Central Air, ENERGY STAR Qualified Equipment, High Efficiency |
| InteriorFeatures Information | Attic Fan, Block Walls, Open Floorplan, Pantry, Quartz Counters, Recessed Lighting, Unfurnished |
| DoorFeatures | ENERGY STAR Qualified Doors, Panel Doors, Service Entrance, Sliding Doors |
| EntryLocation | Front Door |
| Entry Level | 2 |
| Has Spa | No |
| SpaDescription | None |
| WindowFeatures | Double Pane Windows, ENERGY STAR Qualified Windows, Low Emissivity Windows, Screens |
| SecuritySafety | Carbon Monoxide Detector(s), Fire and Smoke Detection System, Fire Sprinkler System, Smoke Detector(s) |
| Bathroom Information | Bathtub, Low Flow Shower, Low Flow Toilet(s), Double Sinks in Primary Bath, Exhaust fan(s), Humidity controlled, Linen Closet/Storage, Main Floor Full Bath, Quartz Counters, Separate tub and shower |
| Main Level Bedrooms | 1 |
| Main Level Bathrooms | 1 |
EXTERIOR FEATURES
| FoundationDetails | Permanent, Seismic Tie Down, Slab |
| Roof | Clay, Spanish Tile |
| Has Pool | No |
| Pool | None |
| Has Patio | Yes |
| Patio | None |
| Has Fence | Yes |
| Fencing | Block, Vinyl |
| Has Sprinklers | Yes |
WALKSCORE
MAP
MORTGAGE CALCULATOR
- Principal & Interest:
- Property Tax: $599
- Home Insurance:$119
- HOA Fees:$0
- Mortgage Insurance:
PRICE HISTORY
| Date | Event | Price |
| 12/08/2023 | Sold | $561,990 |
| 10/21/2023 | Pending | $561,990 |

Topfind Realty
REALTOR®
(844)-333-8033
Questions? Contact today.
Interested in buying or selling a home similar to 12927 Clear Creek Street?
Hesperia Similar Properties
Listing provided courtesy of Emmanuel Crawford, Pacific Communities Builder, I. Based on information from California Regional Multiple Listing Service, Inc. as of #Date#. This information is for your personal, non-commercial use and may not be used for any purpose other than to identify prospective properties you may be interested in purchasing. Display of MLS data is usually deemed reliable but is NOT guaranteed accurate by the MLS. Buyers are responsible for verifying the accuracy of all information and should investigate the data themselves or retain appropriate professionals. Information from sources other than the Listing Agent may have been included in the MLS data. Unless otherwise specified in writing, Broker/Agent has not and will not verify any information obtained from other sources. The Broker/Agent providing the information contained herein may or may not have been the Listing and/or Selling Agent.


















