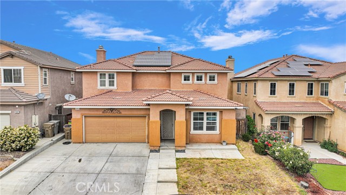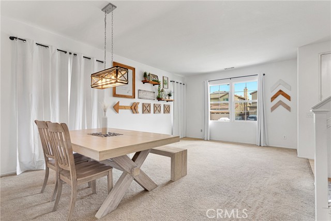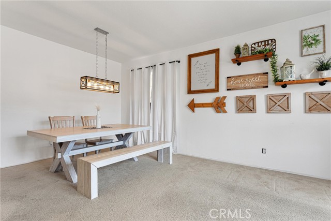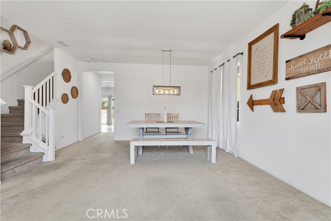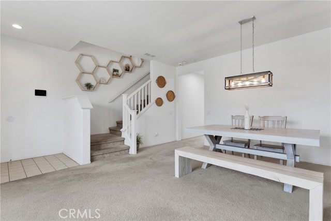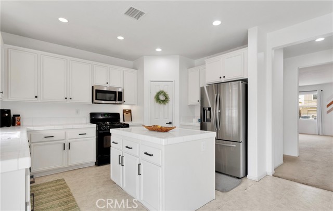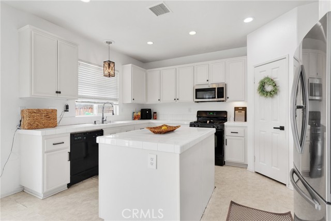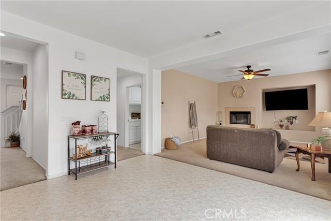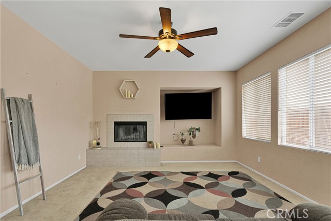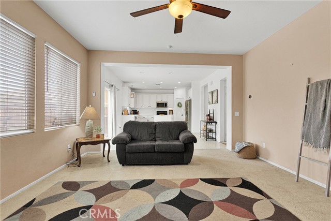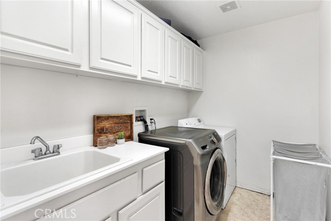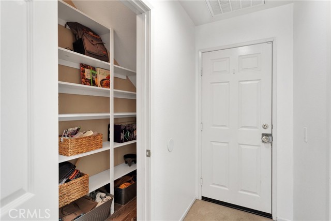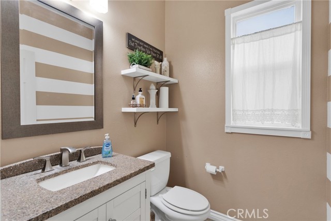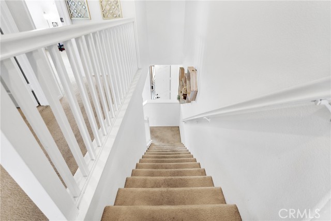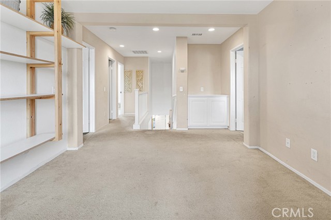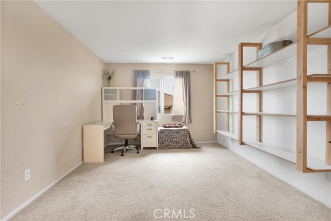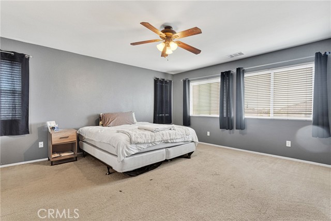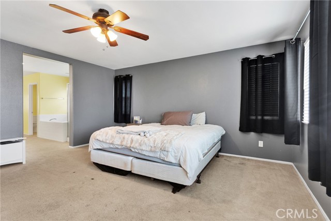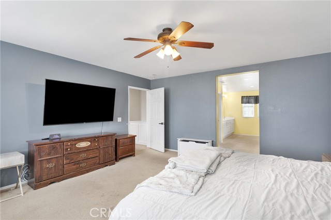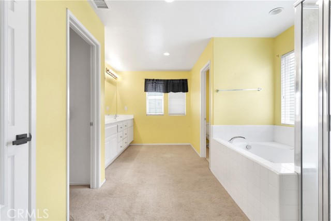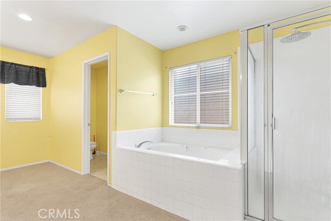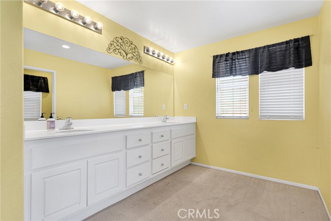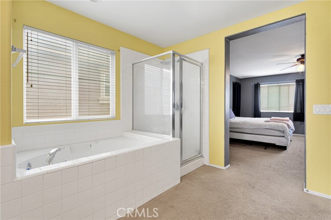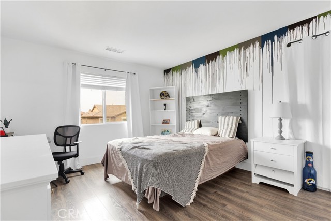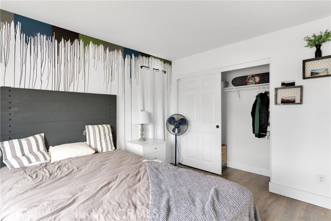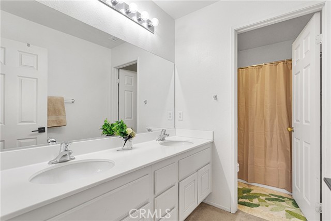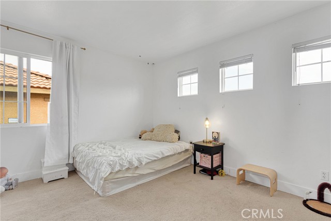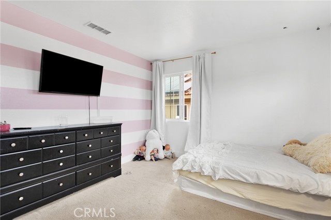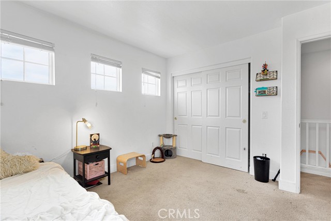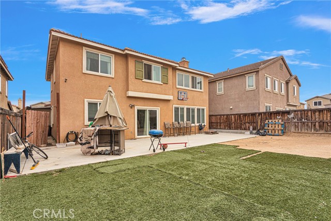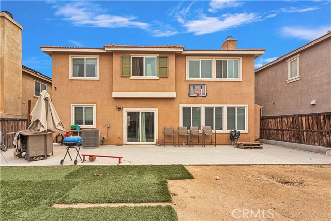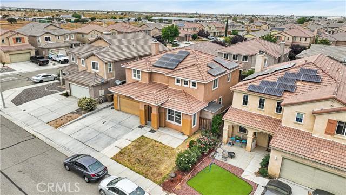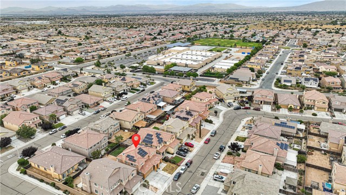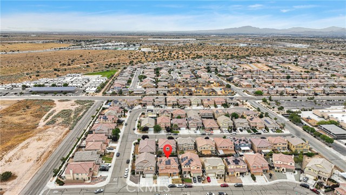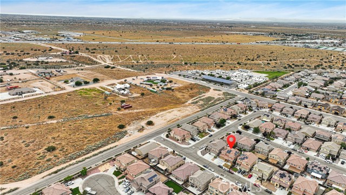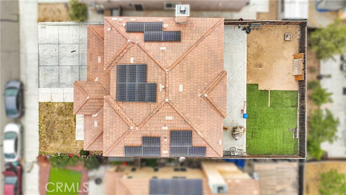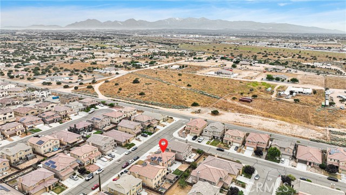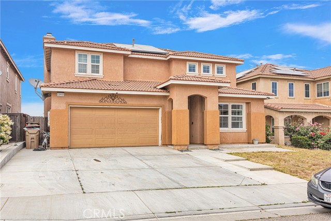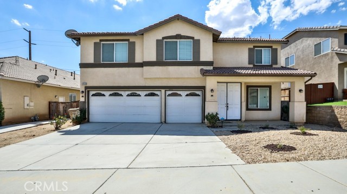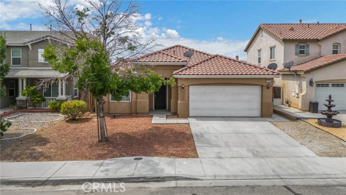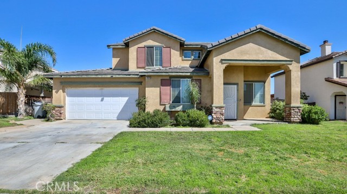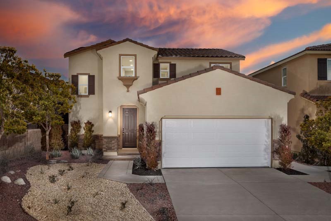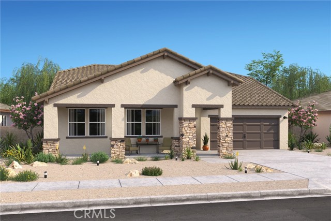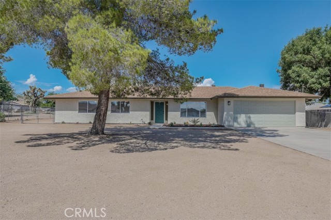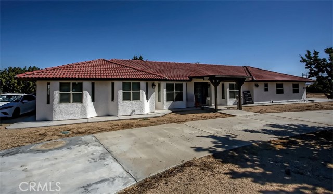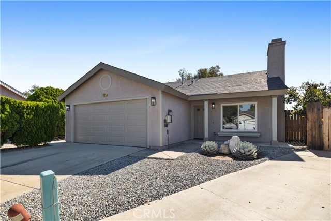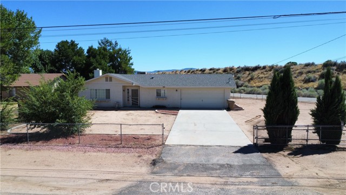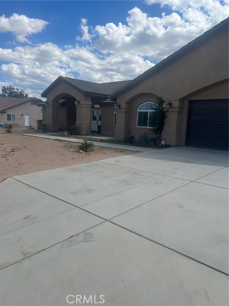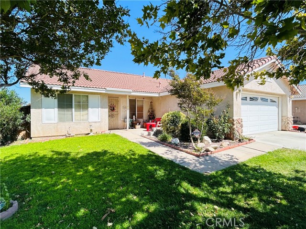12932 Susanville Street
Hesperia, CA 92344
Sold
12932 Susanville Street
Hesperia, CA 92344
Sold
Prime location! Located within walking distance of an Elementary school and City park, this home is in close proximity to the Junior High and High School as well. The location is in Southwest Hesperia off Escondido. Just minutes to the I-15 freeway at either Main Street or Ranchero. Super Target, Kaiser medical office campus, Super Walmart, and lots of dining, shopping and conveniences make this location a true lifestyle upgrade! Three oversized bedrooms PLUS an enormous loft with built-in shelving. This home has three living areas with the formal living room, family room and the upstairs loft. The home is built out with two dining areas. Options for the formal rooms are a large game room or other hobby space. The upgraded kitchen is arranged with a center island, and a corner pantry. A second pantry has been built into the space under the stairs and offers plenty of space for oversized or bulk items, small appliances and more. The family room is cozy with a raised hearth fireplace. The outdoors has plenty of living too with a large custom designed concrete patio. Extra concrete work in the front yard affords a third driveway parking space and lovely steps for the front pathway. The primary bedroom suite is built with all the features you may be looking for: large oval soaking tub, oversized shower stall, dual sink vanity, and large dressing room/walk-in closet. All bedrooms are oversized. The solar system on the home allows for big savings on the electric bill. Buyer to take over the solar system and enjoy those savings!
PROPERTY INFORMATION
| MLS # | HD24112119 | Lot Size | 5,000 Sq. Ft. |
| HOA Fees | $0/Monthly | Property Type | Single Family Residence |
| Price | $ 460,000
Price Per SqFt: $ 187 |
DOM | 518 Days |
| Address | 12932 Susanville Street | Type | Residential |
| City | Hesperia | Sq.Ft. | 2,466 Sq. Ft. |
| Postal Code | 92344 | Garage | 2 |
| County | San Bernardino | Year Built | 2006 |
| Bed / Bath | 3 / 2.5 | Parking | 5 |
| Built In | 2006 | Status | Closed |
| Sold Date | 2024-07-12 |
INTERIOR FEATURES
| Has Laundry | Yes |
| Laundry Information | Individual Room, Inside |
| Has Fireplace | Yes |
| Fireplace Information | Family Room |
| Kitchen Information | Kitchen Island |
| Has Heating | Yes |
| Heating Information | Central |
| Room Information | All Bedrooms Up, Dressing Area, Family Room, Kitchen, Laundry, Living Room, Loft, Primary Suite, Walk-In Closet, Walk-In Pantry |
| Has Cooling | Yes |
| Cooling Information | Central Air |
| EntryLocation | 1 |
| Entry Level | 1 |
| Has Spa | No |
| SpaDescription | None |
| Main Level Bedrooms | 0 |
| Main Level Bathrooms | 1 |
EXTERIOR FEATURES
| FoundationDetails | Slab |
| Roof | Concrete, Tile |
| Has Pool | No |
| Pool | None |
| Has Patio | Yes |
| Patio | Patio, Porch |
WALKSCORE
MAP
MORTGAGE CALCULATOR
- Principal & Interest:
- Property Tax: $491
- Home Insurance:$119
- HOA Fees:$0
- Mortgage Insurance:
PRICE HISTORY
| Date | Event | Price |
| 07/12/2024 | Sold | $440,000 |
| 06/16/2024 | Active Under Contract | $460,000 |
| 06/07/2024 | Listed | $460,000 |

Topfind Realty
REALTOR®
(844)-333-8033
Questions? Contact today.
Interested in buying or selling a home similar to 12932 Susanville Street?
Hesperia Similar Properties
Listing provided courtesy of Angela Knight, CENTURY 21 Desert Rock. Based on information from California Regional Multiple Listing Service, Inc. as of #Date#. This information is for your personal, non-commercial use and may not be used for any purpose other than to identify prospective properties you may be interested in purchasing. Display of MLS data is usually deemed reliable but is NOT guaranteed accurate by the MLS. Buyers are responsible for verifying the accuracy of all information and should investigate the data themselves or retain appropriate professionals. Information from sources other than the Listing Agent may have been included in the MLS data. Unless otherwise specified in writing, Broker/Agent has not and will not verify any information obtained from other sources. The Broker/Agent providing the information contained herein may or may not have been the Listing and/or Selling Agent.
